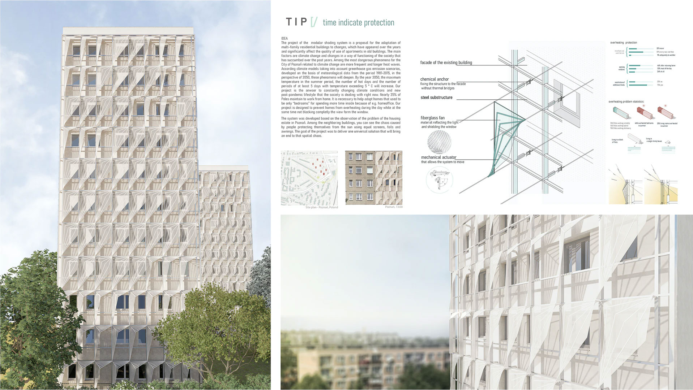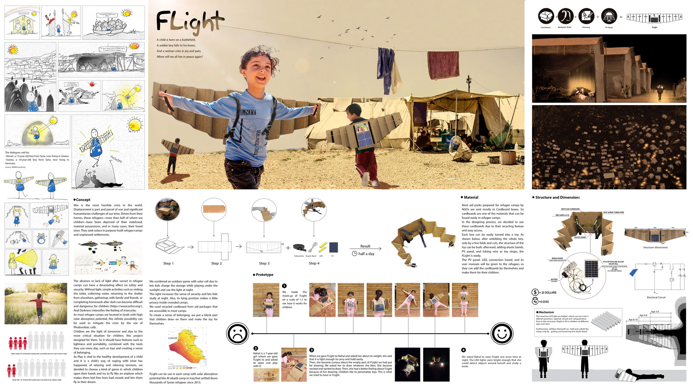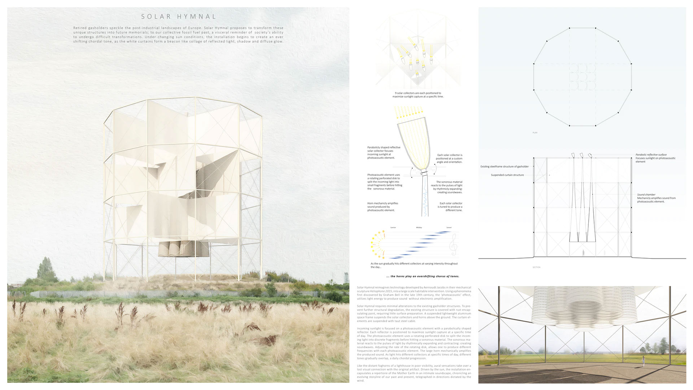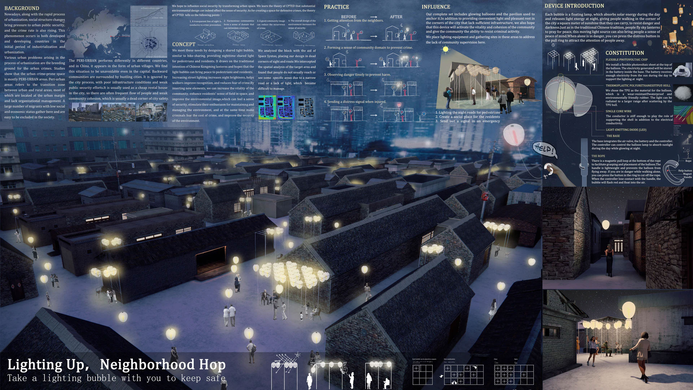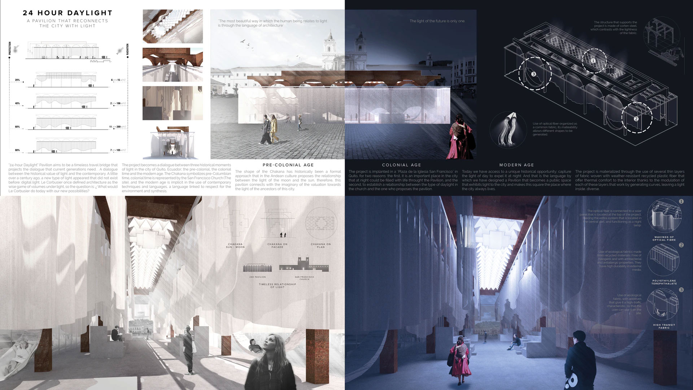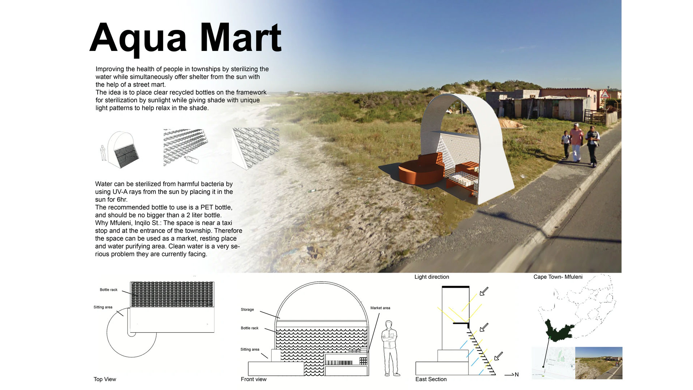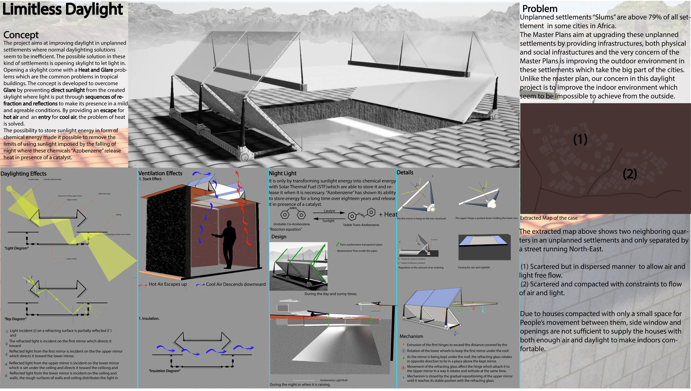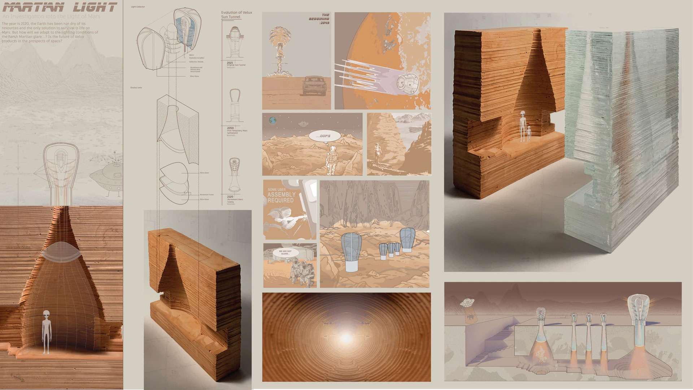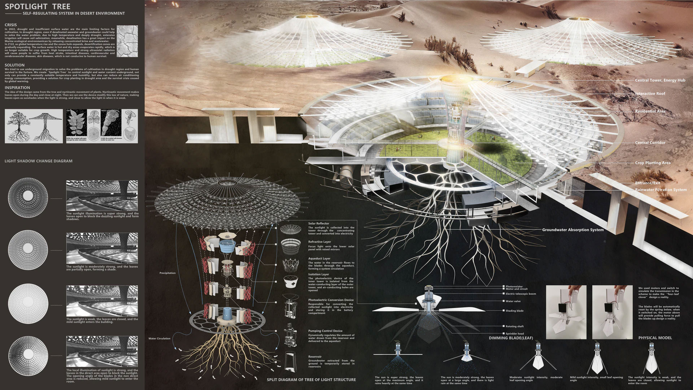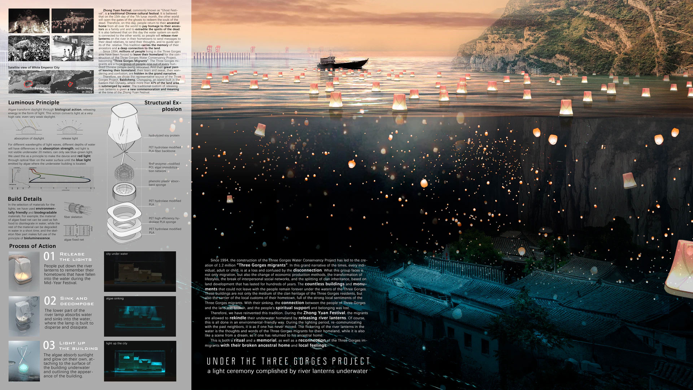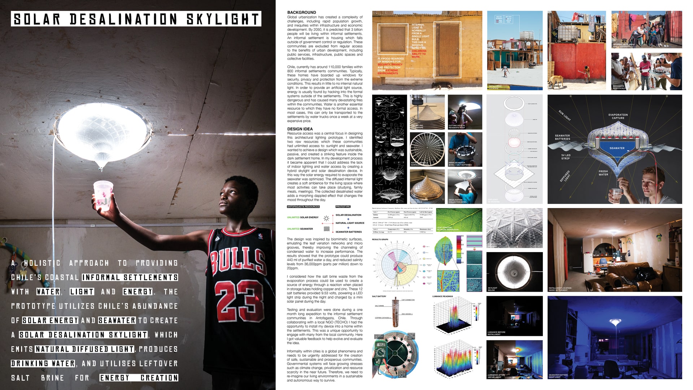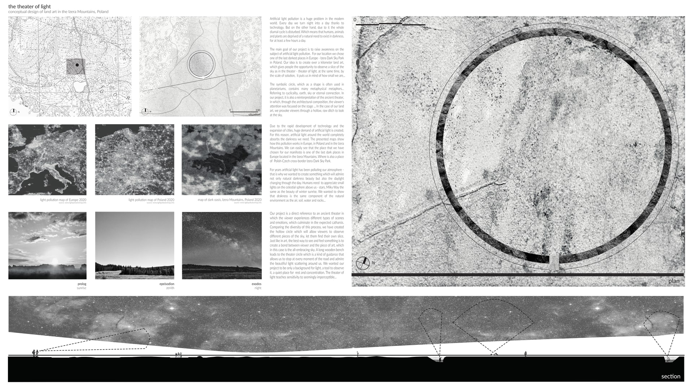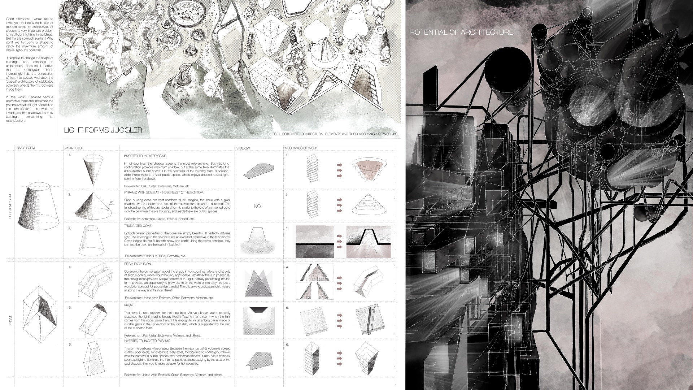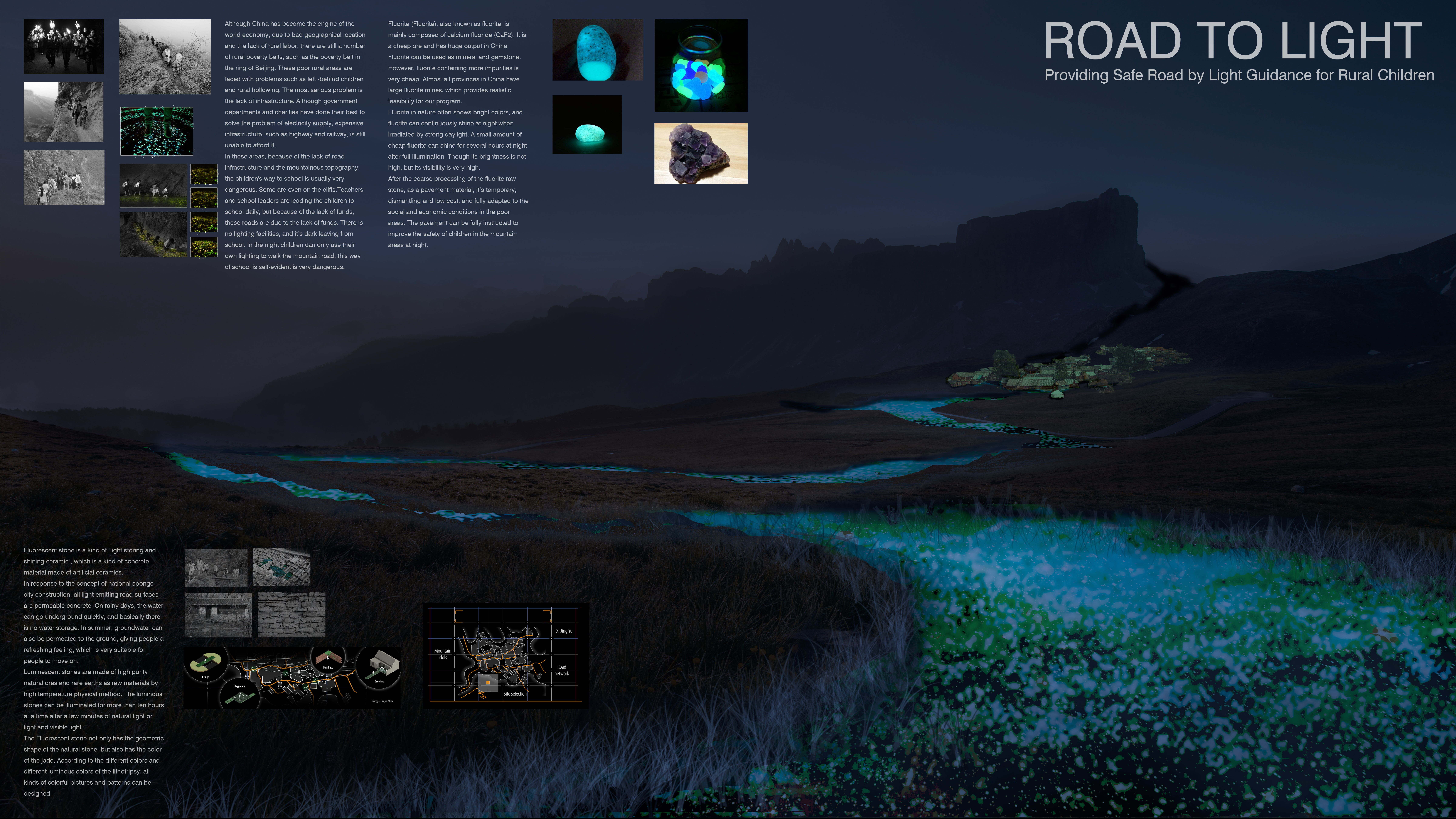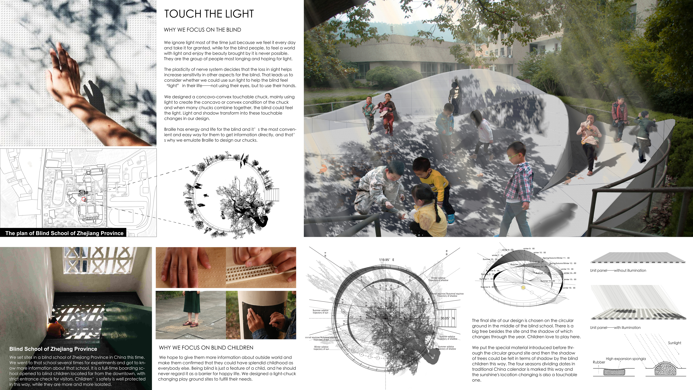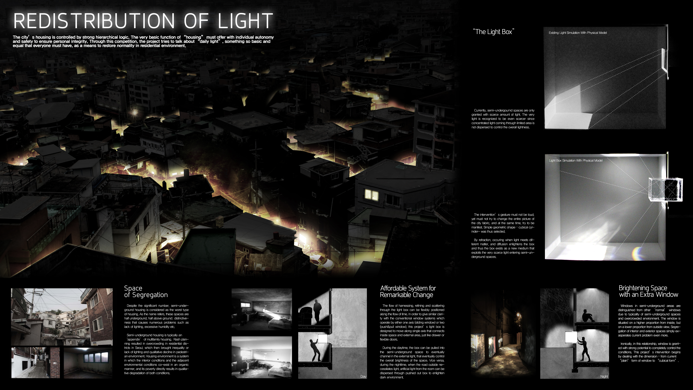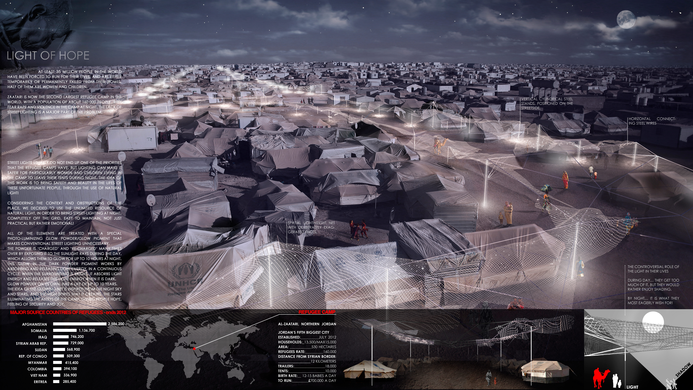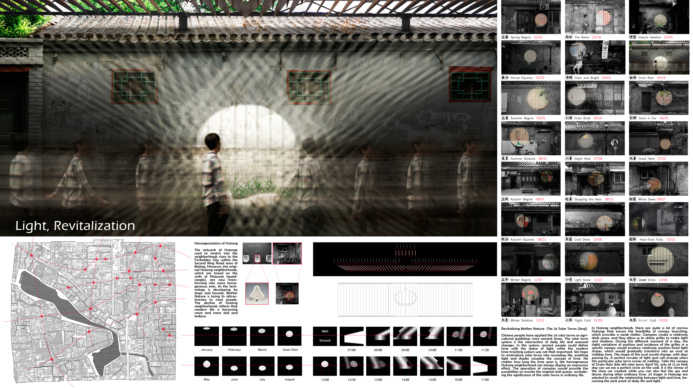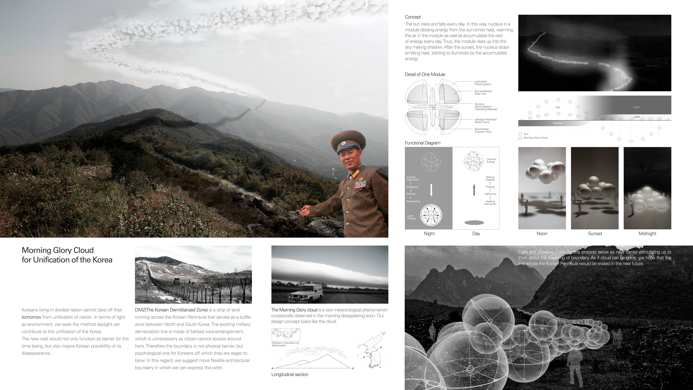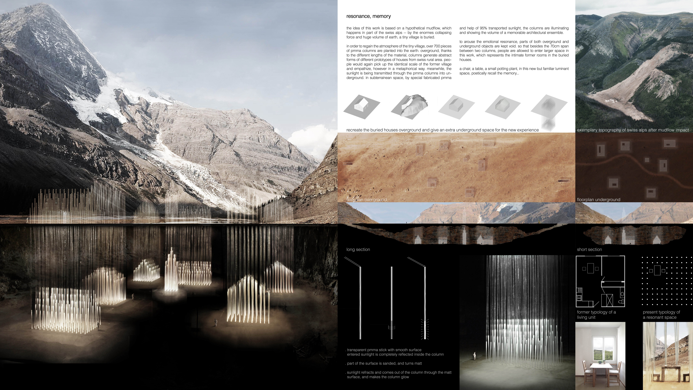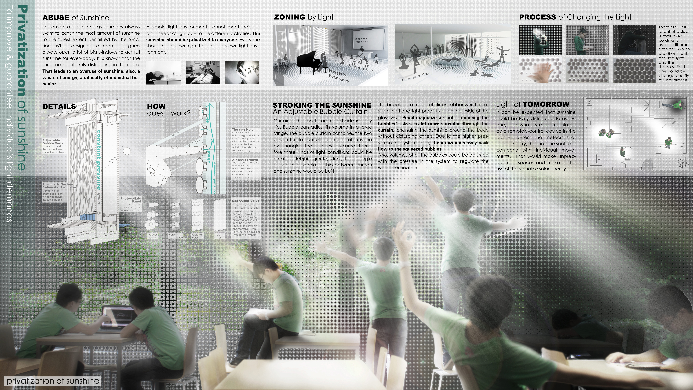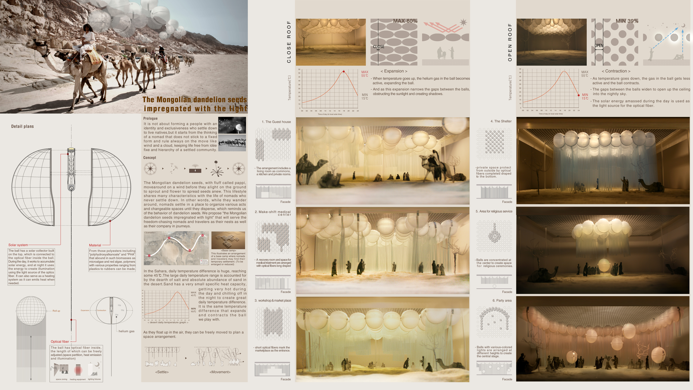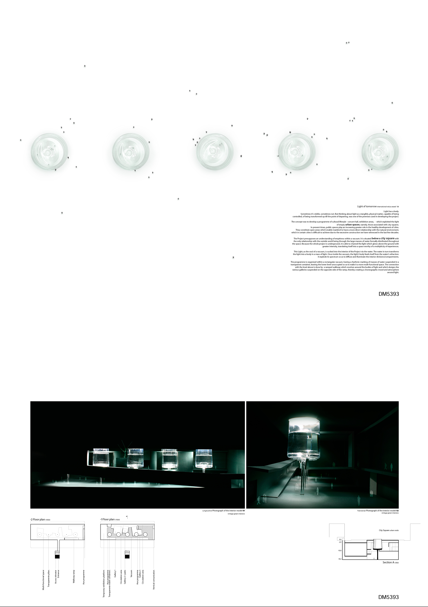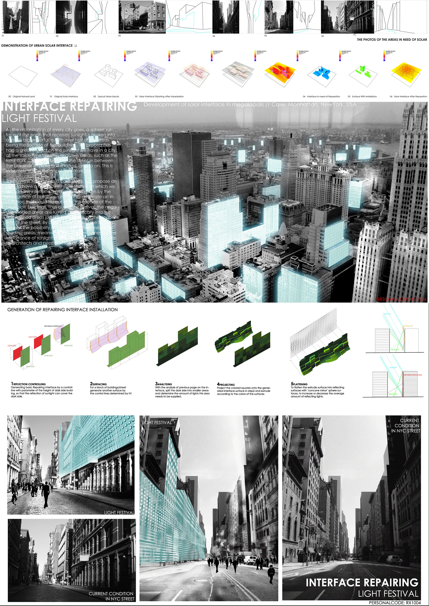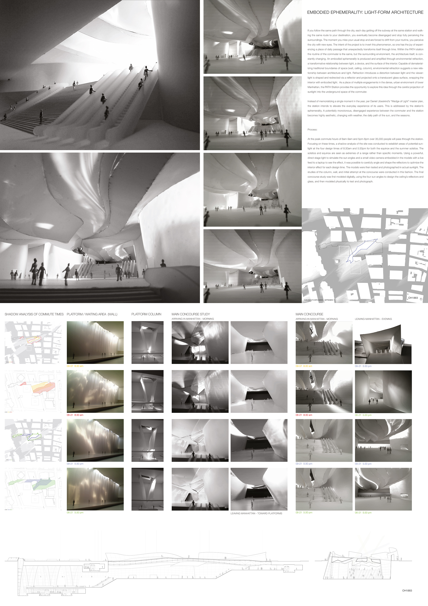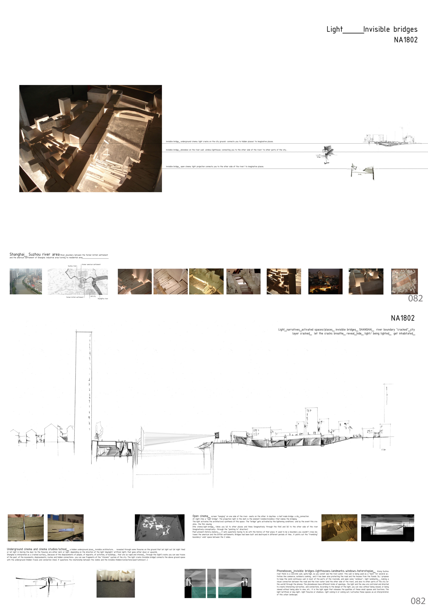Adaptable Light: Transitional Housing for Unsheltered Individuals
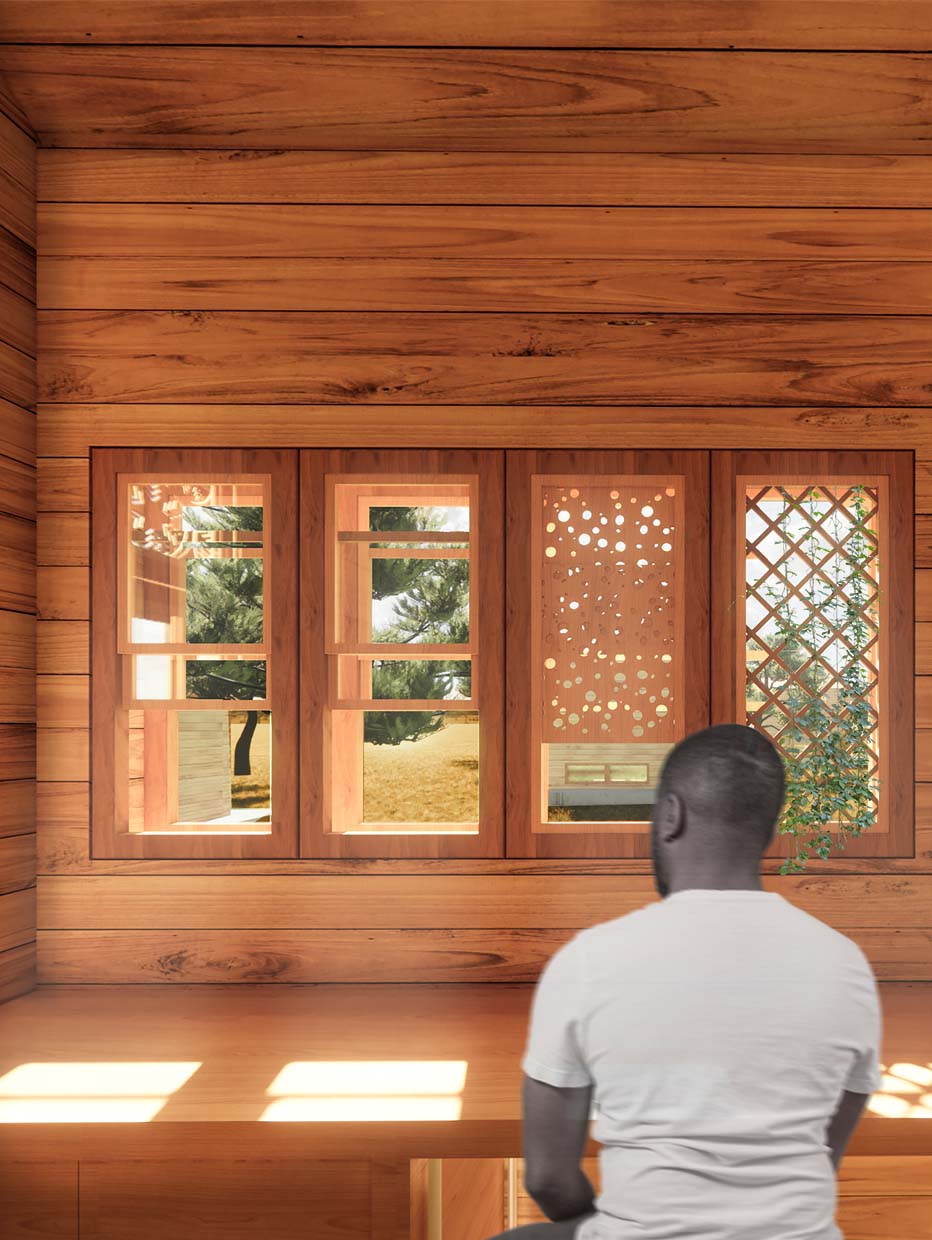
Category
Daylight in buildings - Region 3: The Americas
Students
Yuechen Zhang
Yaqi Zhu
Muzhe Li
Teacher
Mary Guzowski
William Weber Jr.
School
University of Minnesota
Country
United States
Download
Download ↓
Background: More than 100 million people are experiencing homelessness worldwide today and some who live in the boreal climate zone are at risk of hypothermia during the winter months. There are approximately 1.6 billion people living in inadequate shelter around the world and around 1 billion of them live in informal settlements. In the cities across the United States, street outreach workers encourage people on the street to take shelter, but many unhoused individuals refuse due to safety and health concerns. Limited supply for bed, public health concerns about the spreading of coronavirus, terrible living conditions, and lack of personal spaces all play a major part of the problem of unhoused people that refused to stay in a shelter. In the state of Minnesota, approximately 8000 people are homeless and 12,895 adults, 2,429 youth aged 18-24, and 5,913 children stayed in shelters or temporary housing programs in 2019. In most cases, the temporary houses they are staying in might not always be able to provide a great living space. And according to research, poor housing conditions are always associated with a wide range of health conditions, such as asthma, lead poisoning, injuries, and mental health.Project Description: The goal of this project is to enhance the living conditions of unhoused people in Minneapolis by providing an architectural solution for those who are seeking a safe living space. This design aims to utilize interchangeable panels that bring solar energy and daylighting design to serve different purposes to improve the health and wellbeing of the inhabitants.This shelter not only helps to provide the necessary privacy for the inhabitants, but also allows them to customize their own space with the panels we provide. This deployable shelter design could potentially be adjusted to suit various urban areas and climates where it is needed. A hub is also included in the community for the panels storage which provides easy access for the inhabitants to different panels. An Architectural Response/Design Concept : Our design intention is to focus on improving the living conditions of the homeless people by creating a private, safe, and user-friendly architectural space. This transitional housing has considered the location, orientation, size and shape when designing the openings in order to transform the shape and size of the room through lighting. Since the sun is the main source of light for our design, we did a sun analysis of Minneapolis’ summer and winter in order to get the roof angle that can absorb the maximum amount of solar energy. Our windows are designed to be viewed with natural light which changes throughout the year, giving different impressions by the time of the day and the weather of the year. By orienting the skylight to receive just the diffuse of natural light instead of the direct sunlight which helps to soften the light intensity and minimizes the room temperature during the summer. The views of the openings are able to help the inhabitants to establish a visual relationship with the surroundings and nature. They also determined the degree of visual privacy for the internal space. The space is intentionally designed to be susceptible to the natural environment and practice circadian rhythms to achieve health and well-being for our inhabitants. As well giving them the opportunity to customize the mood and atmosphere of the space using the panels we designed which included different patterns and materials. The people will be able to control how the light is coming into the room and how they want to view the world through the opening of our design.
