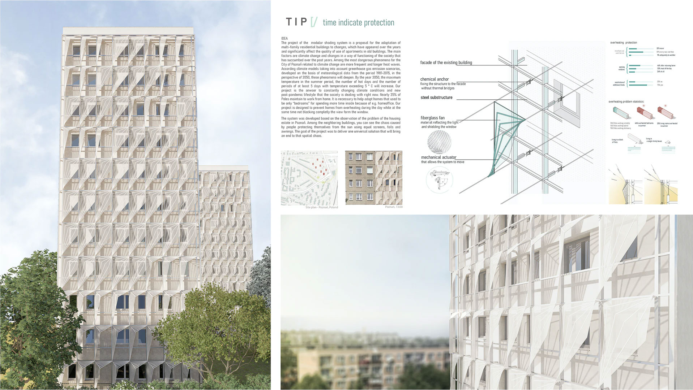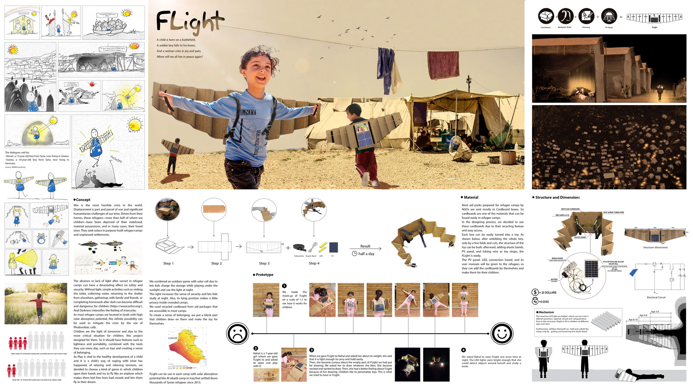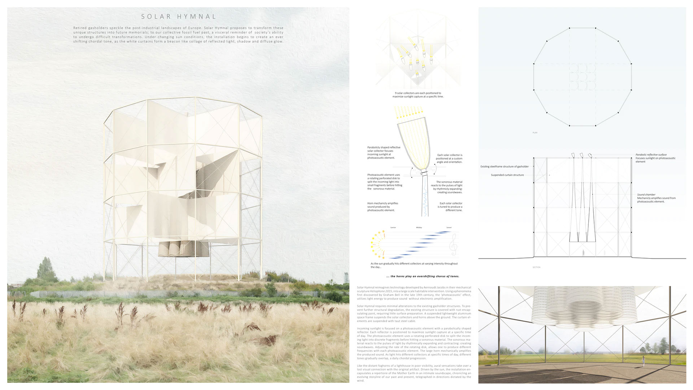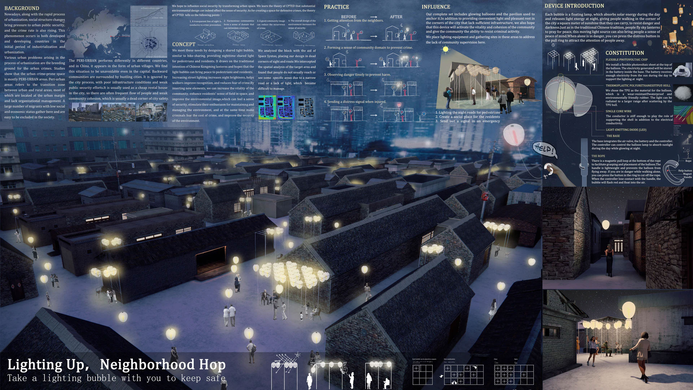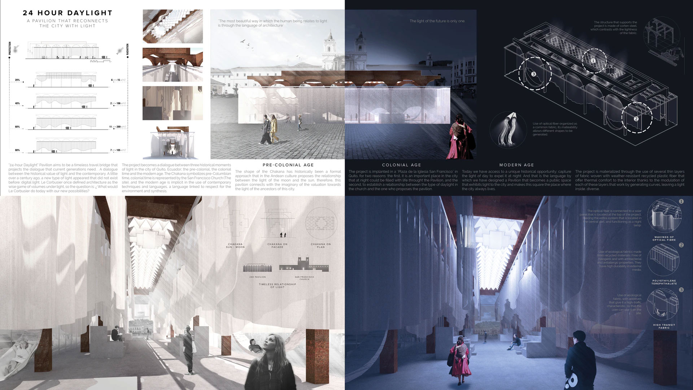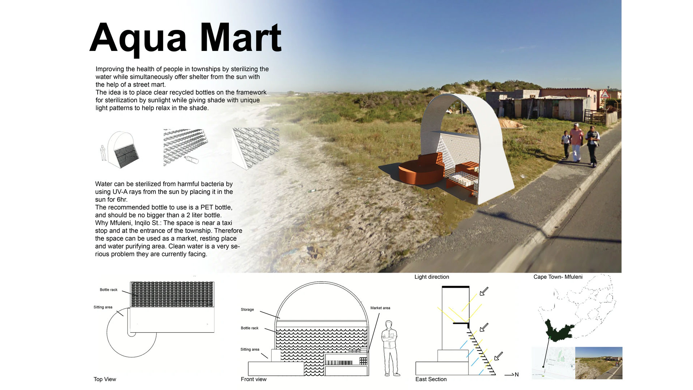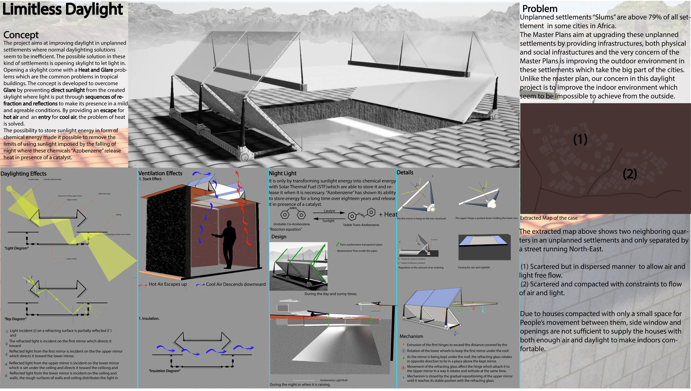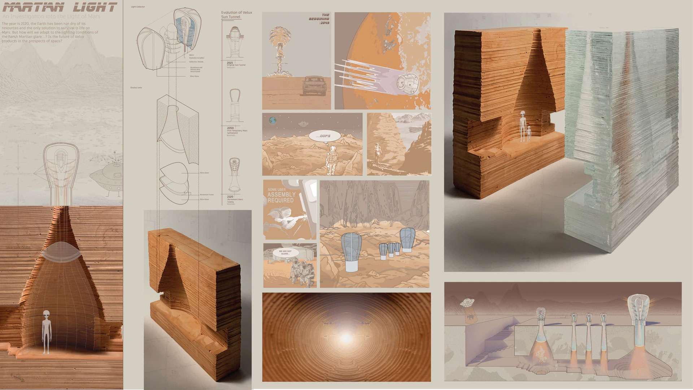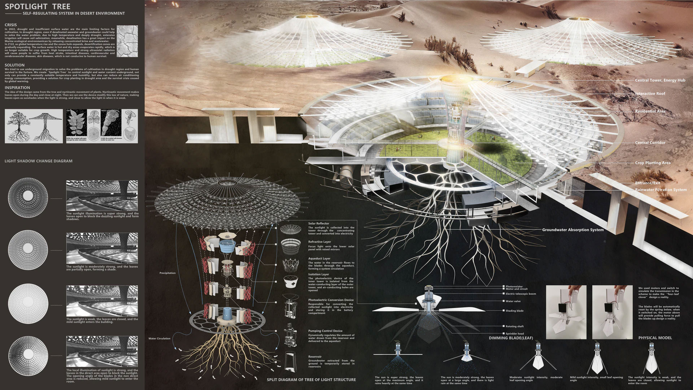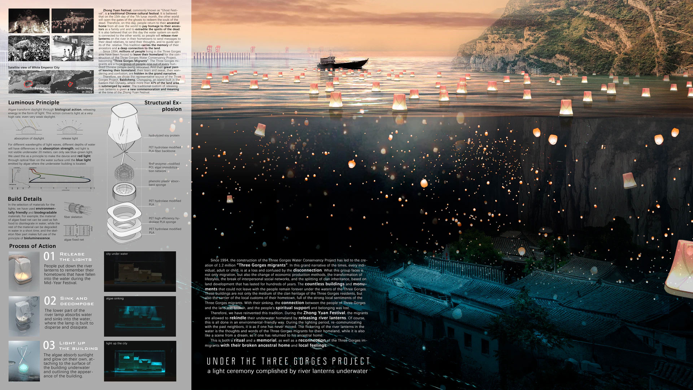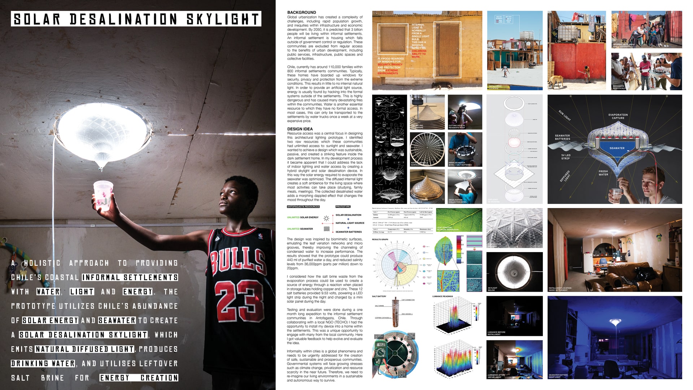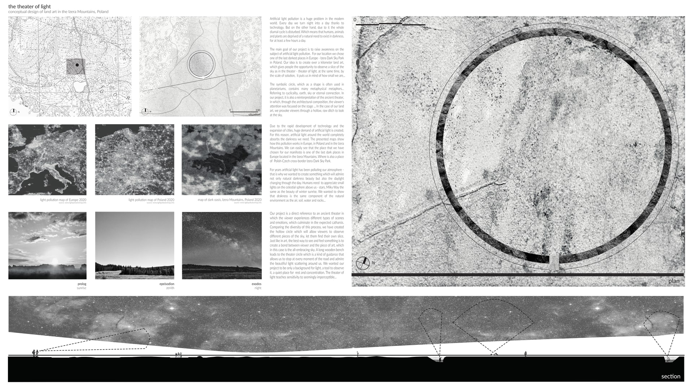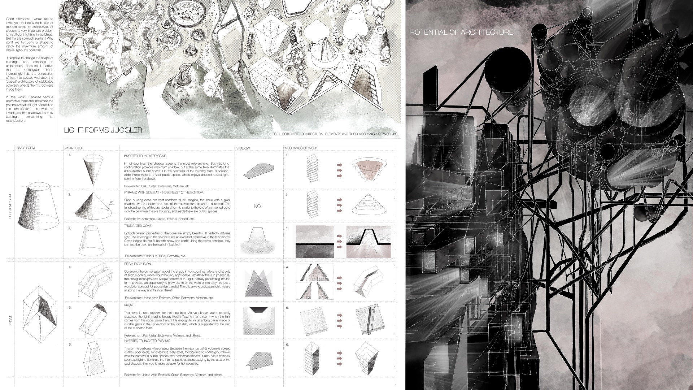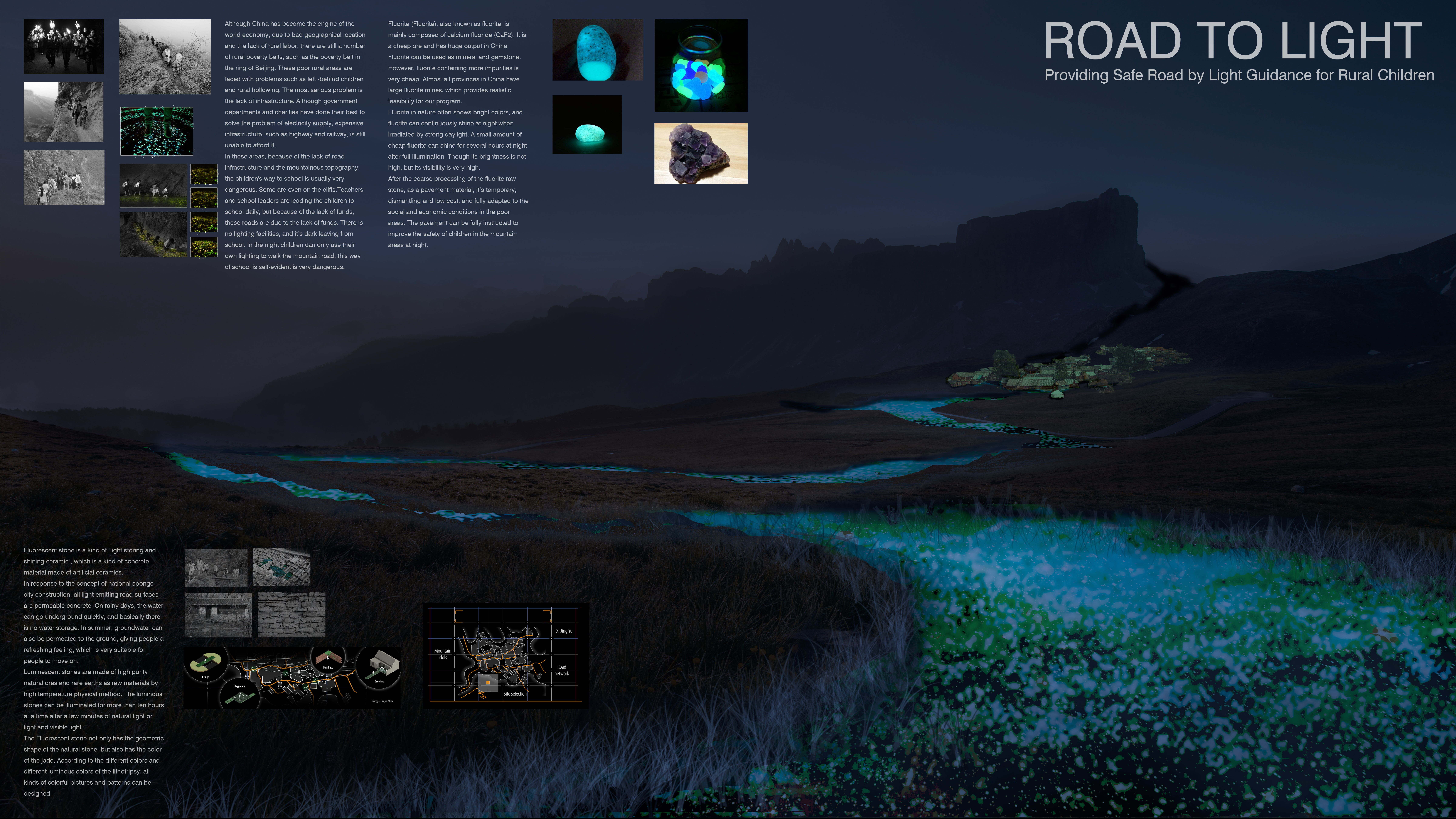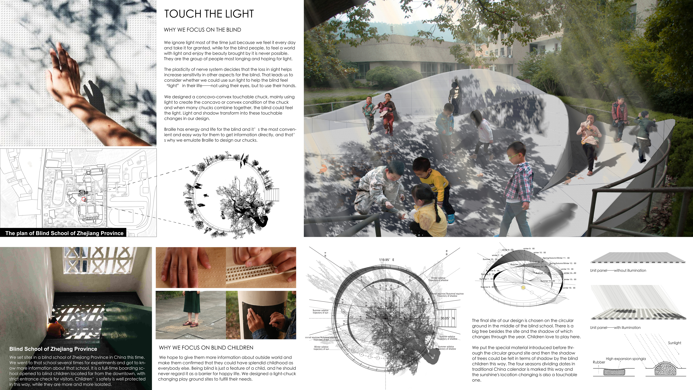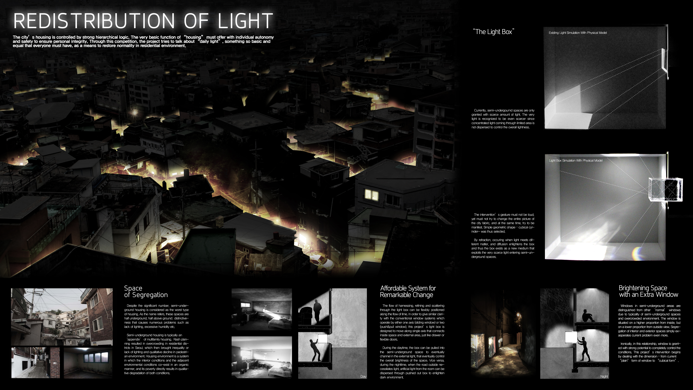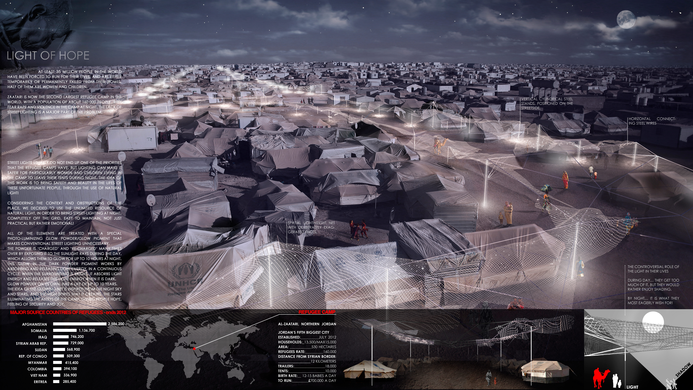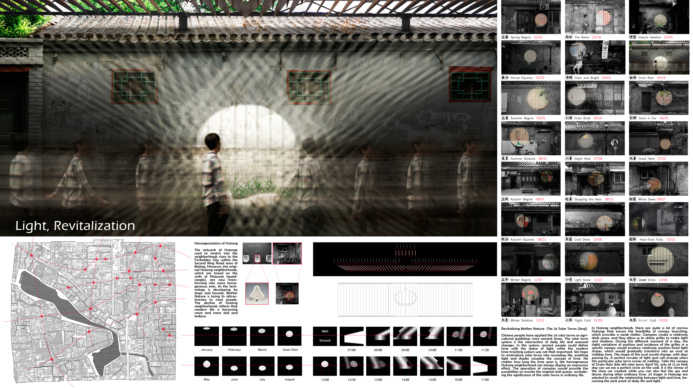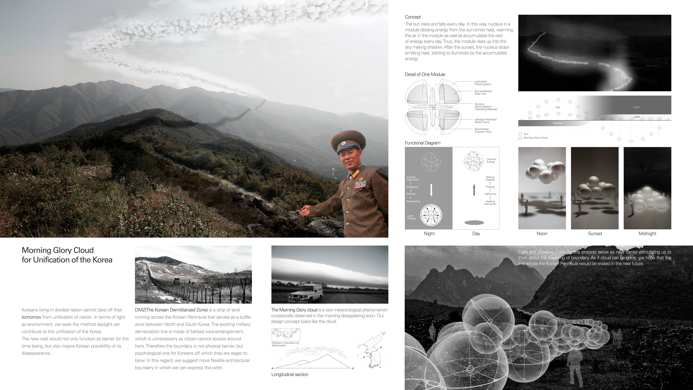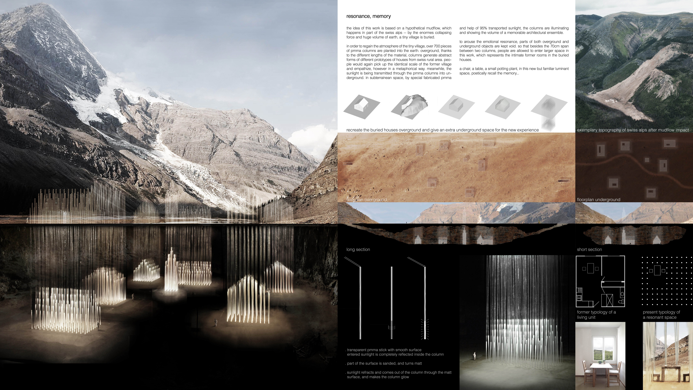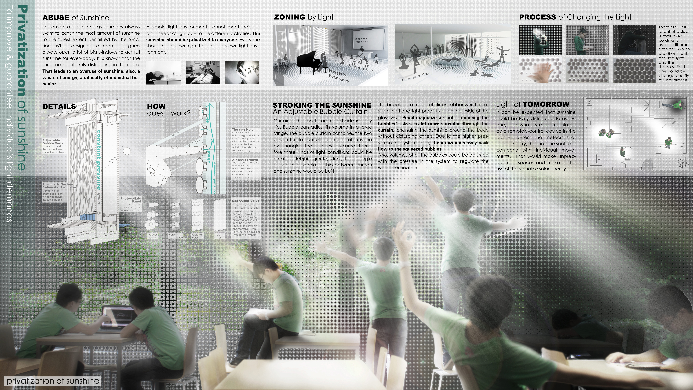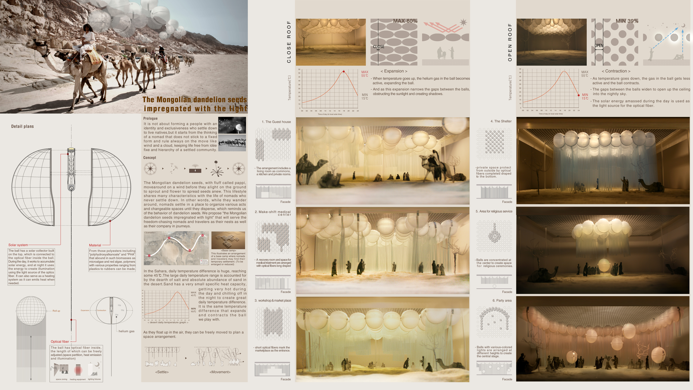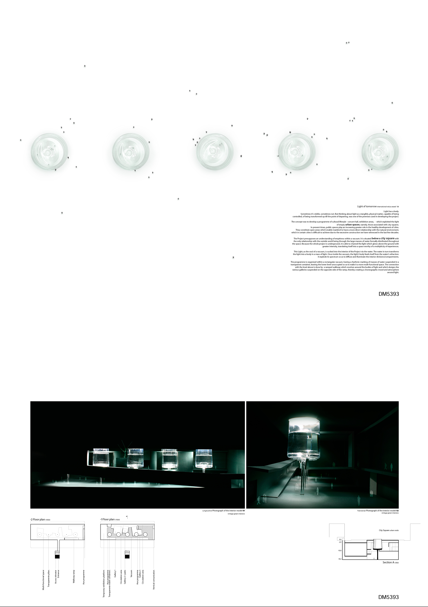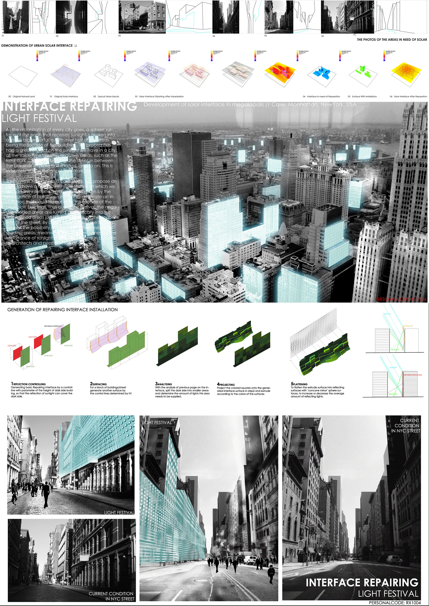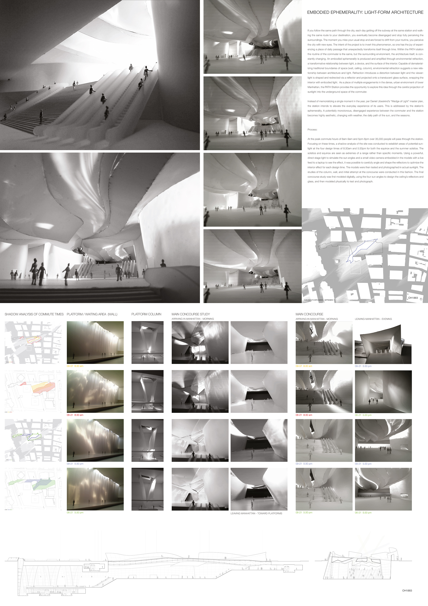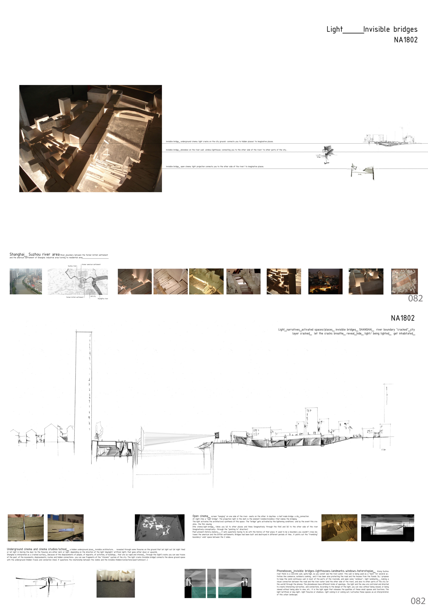brick by brick
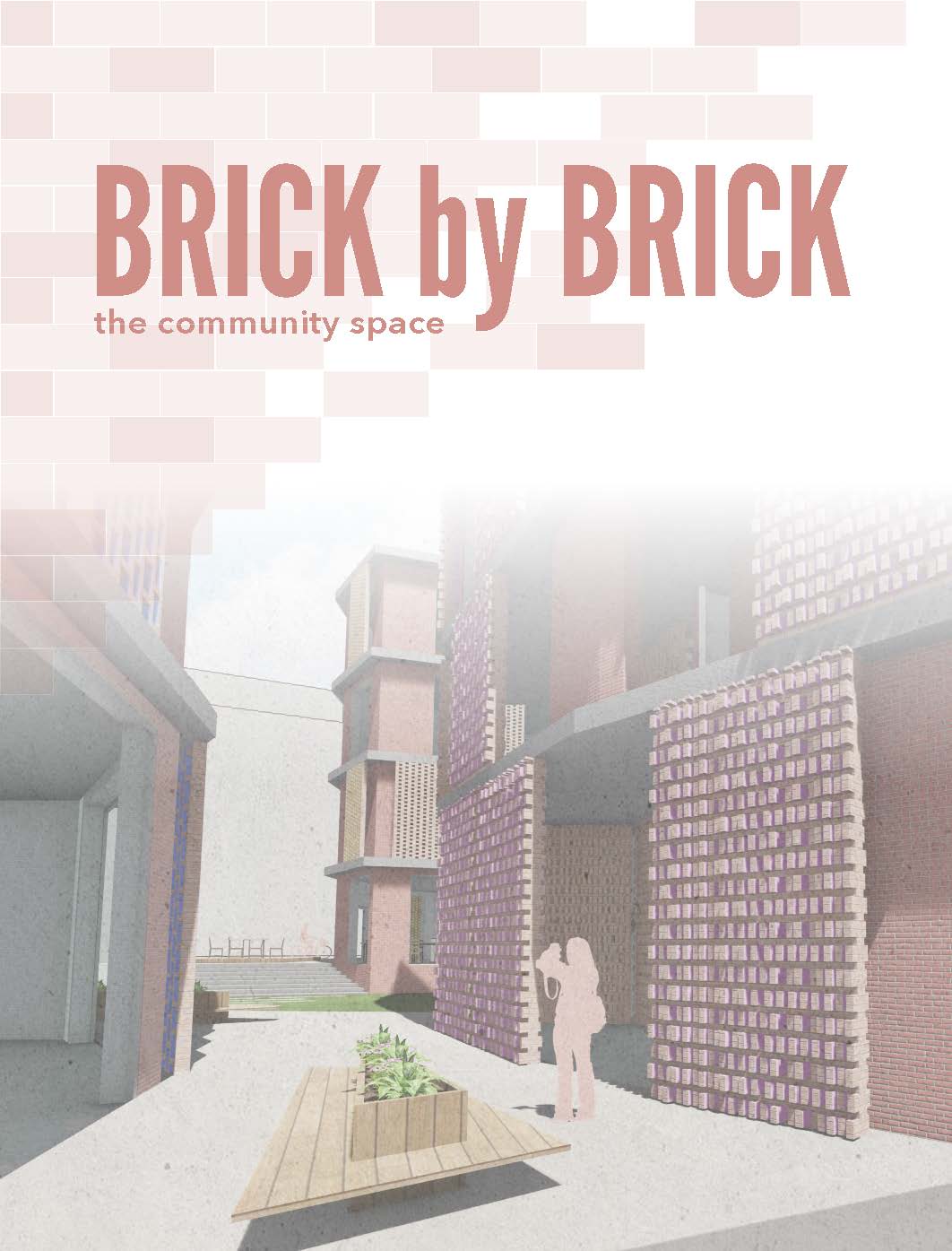
Category
Daylight in buildings - Region 2: Central and Eastern Europe and the Middle East.
Students
Ruby-Anne De Claro
Luisa Moser
Samer Dawoud
School
FH Campus Wien
Country
Austria
Download
Download ↓
Brick by brick is meant to be a place that connects people. Especially due to the corona pandemic, everyone was isolated for a long time.Since the property is located in the middle of the city, a green space was of great importance. The „brick by brick“ community space is meant to be a place for people to meet, enjoy art, sports and fun.Above all, it was important to provide the site with good enough light.Therefore, the 3 buildings were shaped in such a way that direct sunlight can shine onto the street. Thus, the building site does not appear closed off or overbuilt, but radiates an openness.A second aspect that was considered is that the neighboring buildings do not suffer from the brick by brick‘s construction, but benefit. The atriums will be preserved and not built over, so that direct light can still enter the neighboring buildings. Also the facade opposite our property, will be directly sunlit half the day, which does not change the quality of life.Another play with light are the brick panels, which has a play of light and shadow in the rooms. In addition, the windows of the buildings were deliberately placed to allow as much sunlight as possible into the interior spaces. Each building has a different type of panel and thus they are distinguished. In order to know the use of the buildings at first sight, the panels were painted with reflective paint on the inside. When exposed to direct light, these reflect into the environment and a colored veil covers the property.
