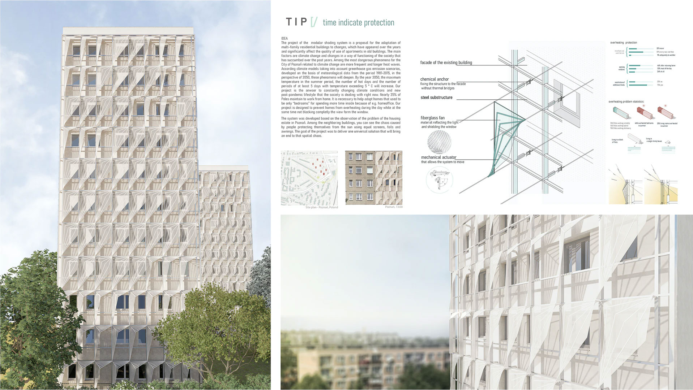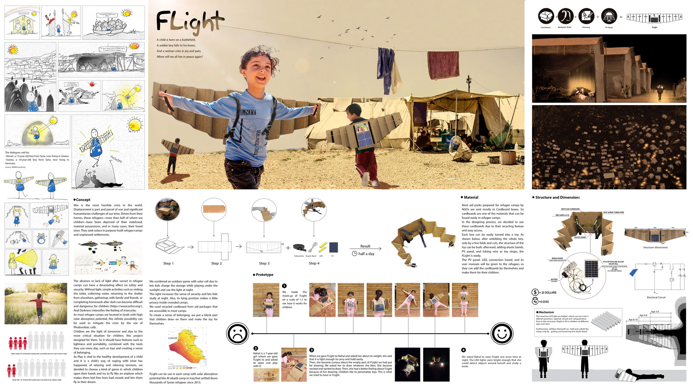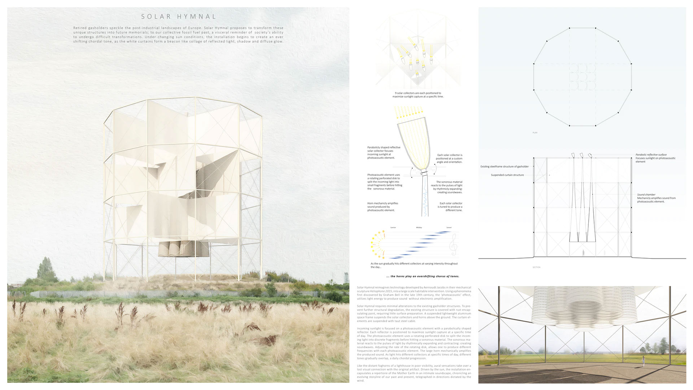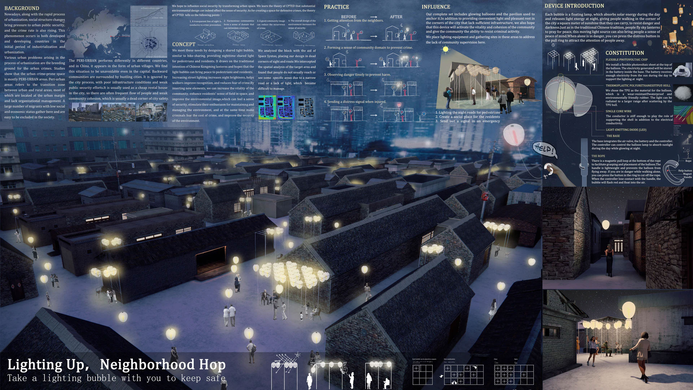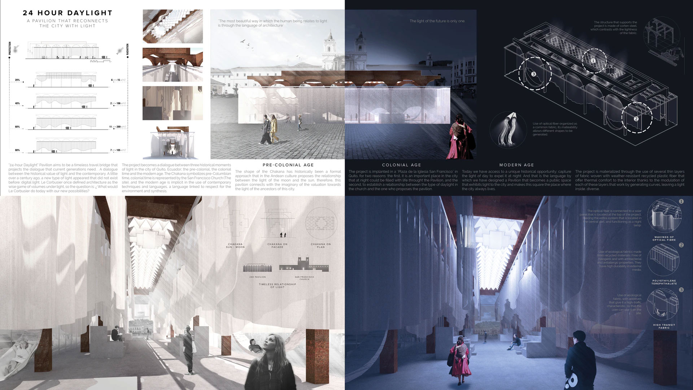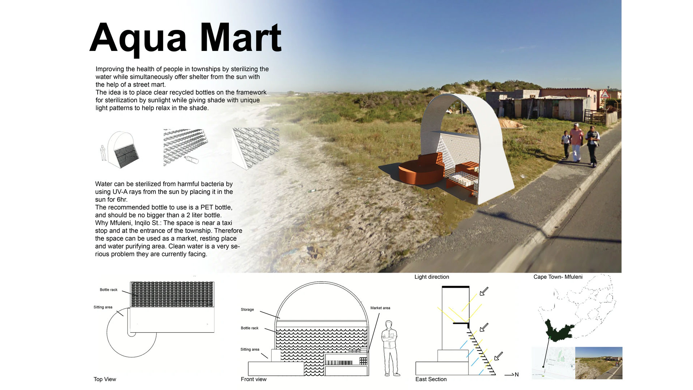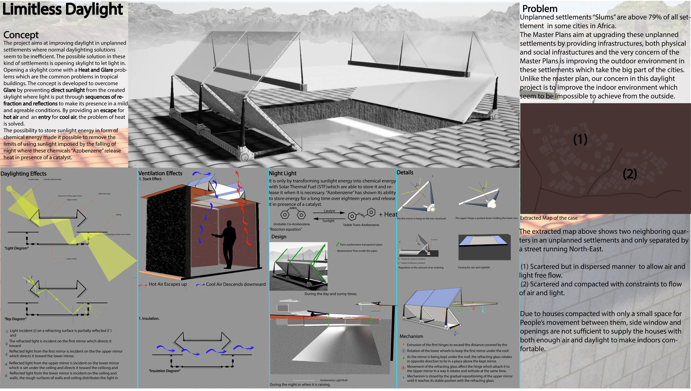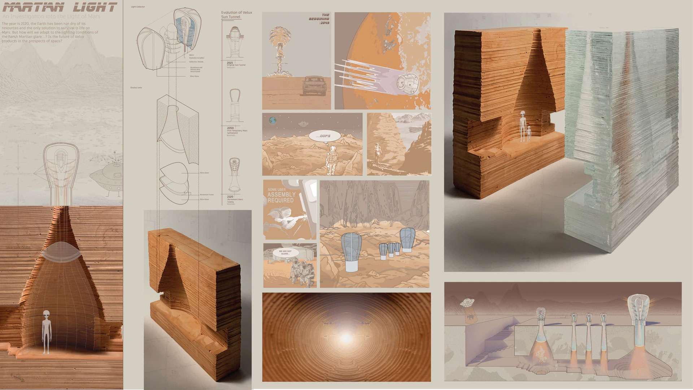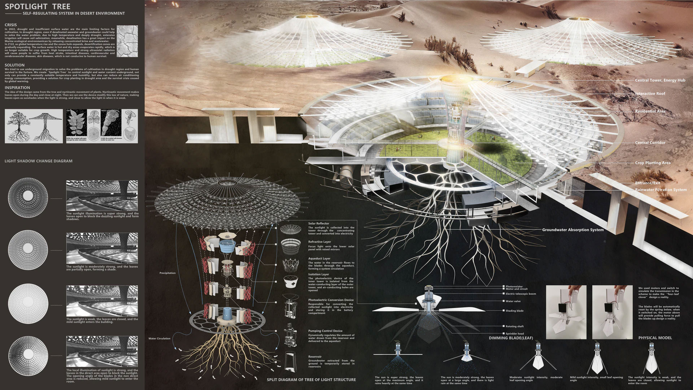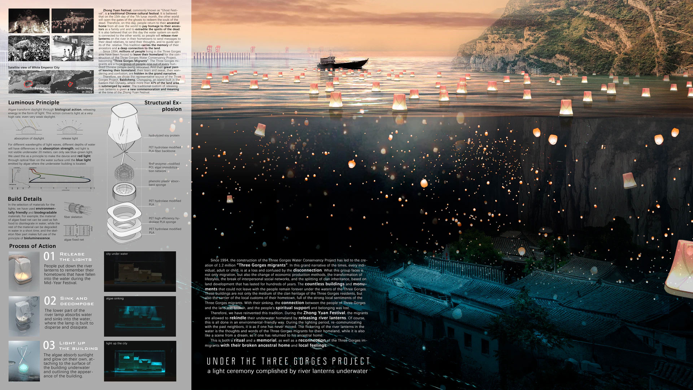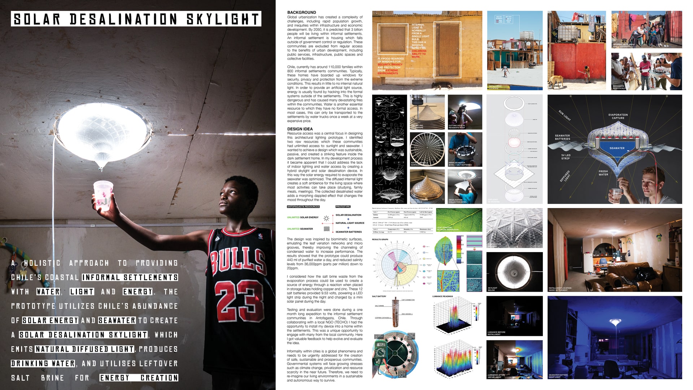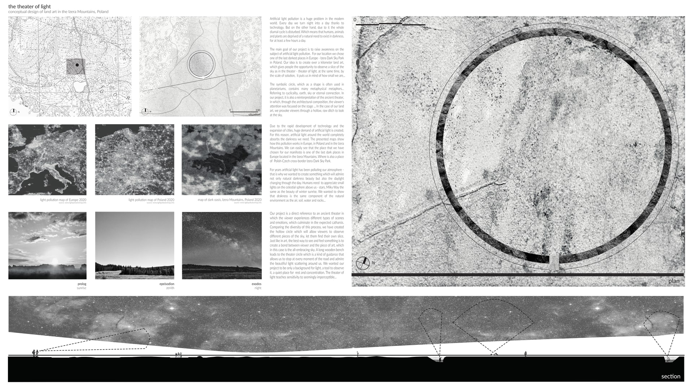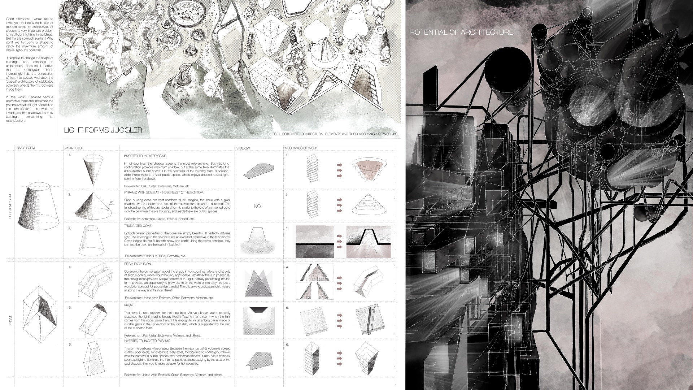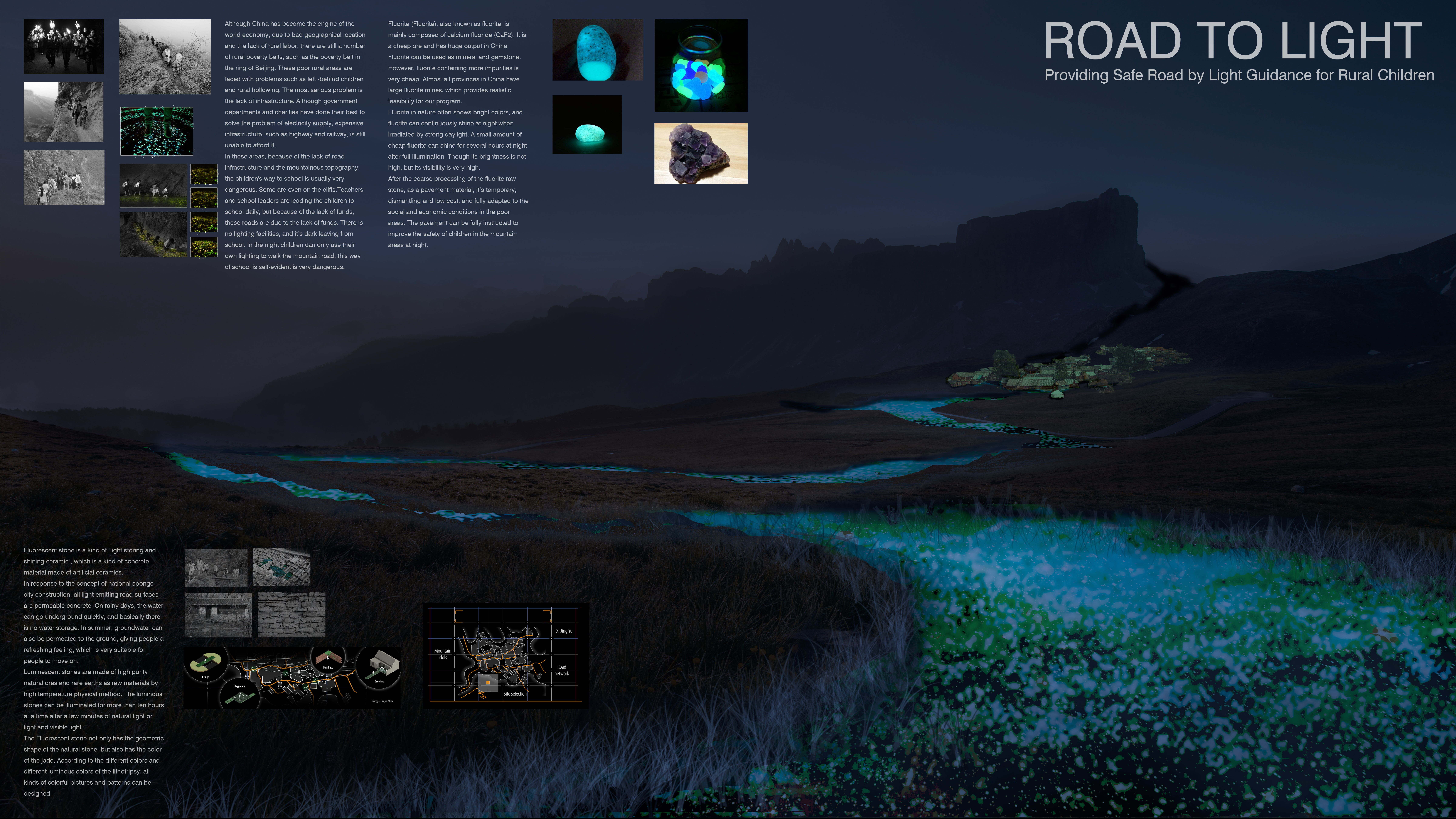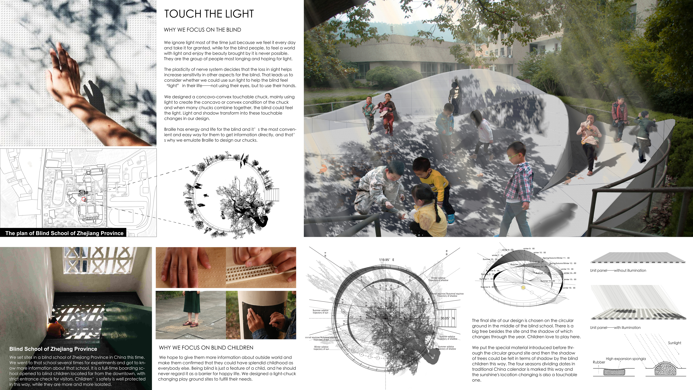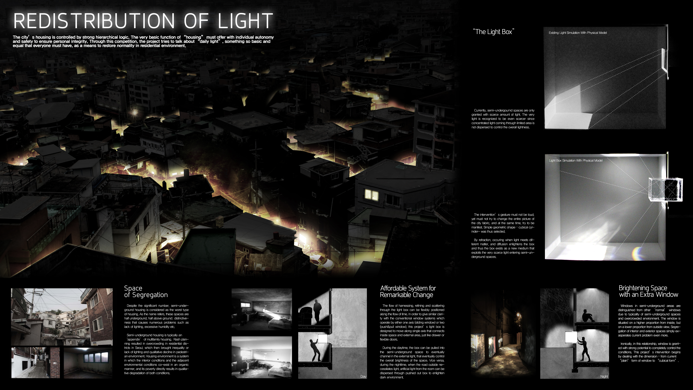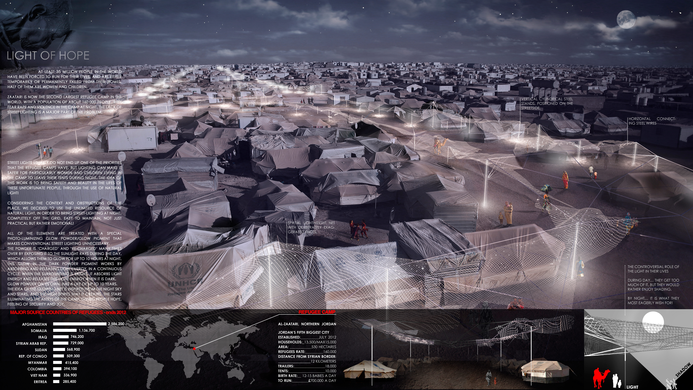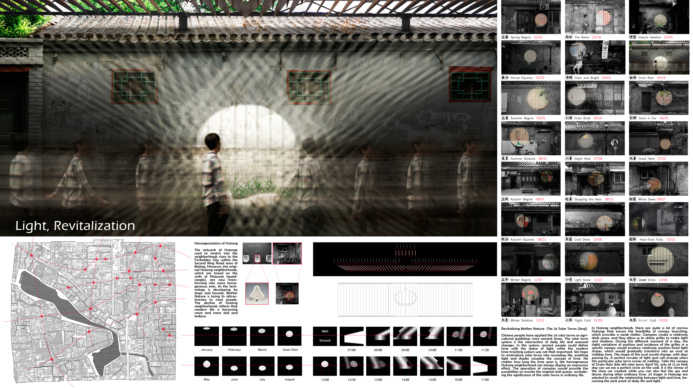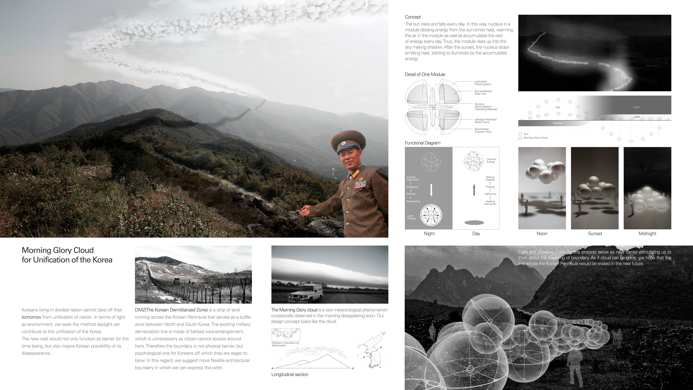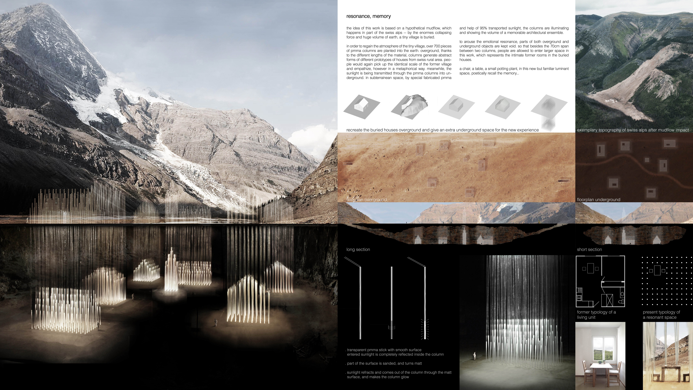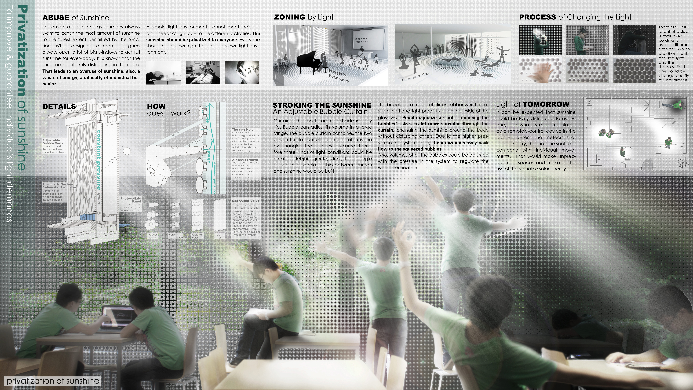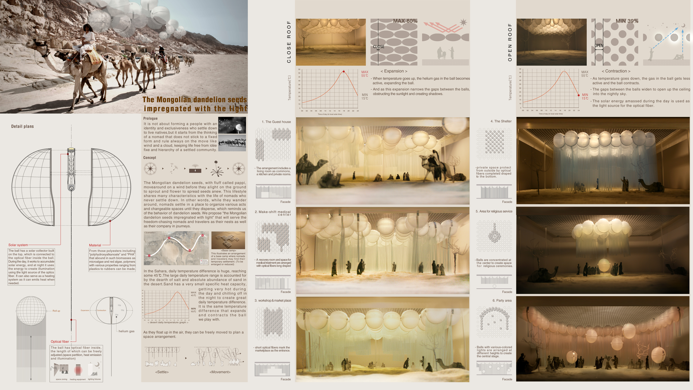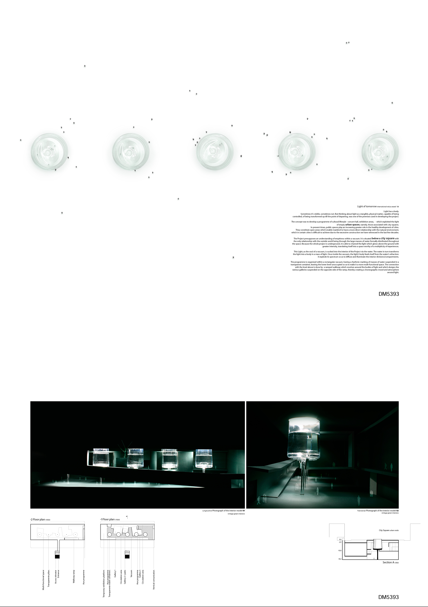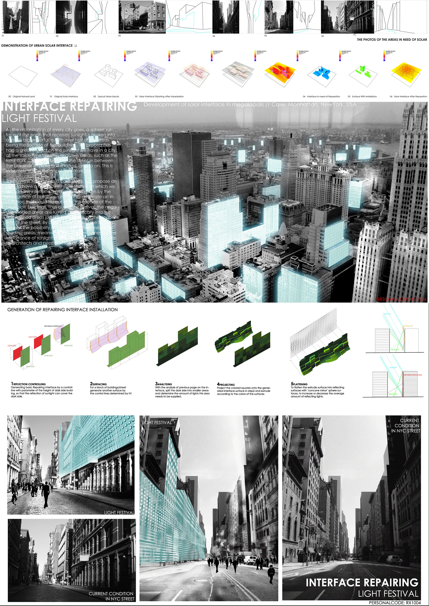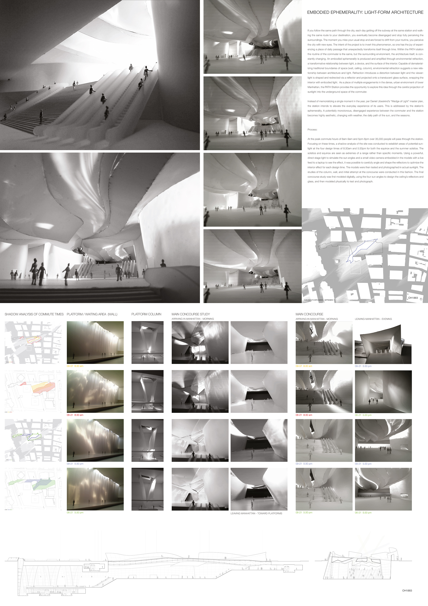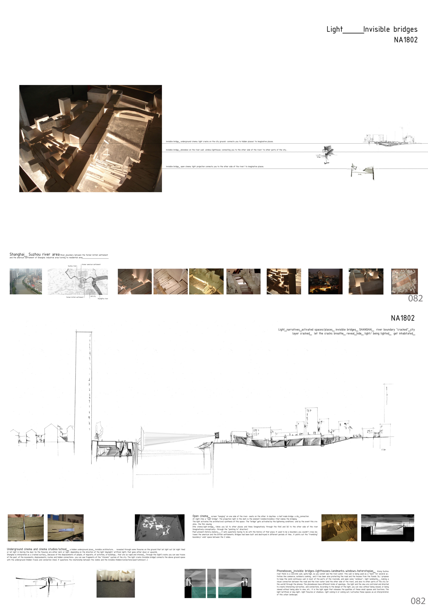Collect, Reflect, Disperse
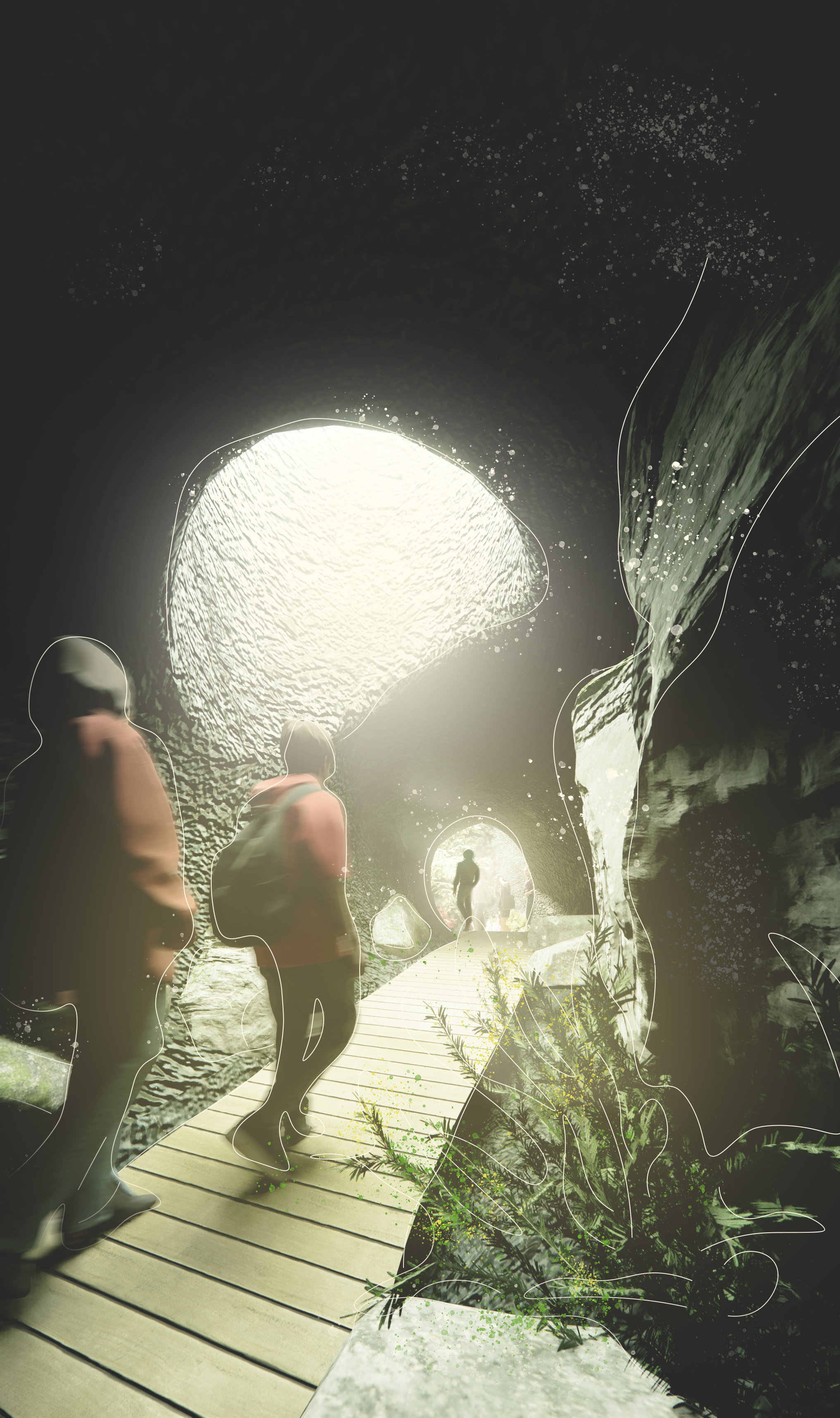
Category
Daylight investigations - Region 3: The Americas
Students
Ian Bryane
Brianna Klei
Teacher
Fiona Lim Tung
School
University of Waterloo
Country
Canada
Download
Download ↓
Collect, Reflect, Disperse focuses on the problem of getting light into areas that do not have access to windows or operable walls. Using mirrors and a complex of tunnels the light is directed in concentrated beams at varying intensities into rooms with the corresponding program. For example, bedrooms generally need little light, whereas gathering spaces would require more light. Historically, cave communities — like the Derinkuyu caves in Turkey — did not have access to natural light and used an abundance of smokey torches to light the cave system instead. Our unique composition of mirrors overcomes this obstacle. A big part of this project is walking through the process of getting the light into the ground. We chose the abandoned site of the Arecibo Satellite, located in the rural jungle of Puerto Rico. The main reason this site is so important is that the satellite is designed to focus daylight in one place. By placing a convex mirror at the point where the light converges from the existing Arecibo Satellite, the light gets reflected down the interior of the tower that supports the convex mirror above. The shape of the mirrors mimics that of those found in reflective telescopes and the way they focus light using a series of convex mirrors. This is the first step of the light’s journey: collection. Once the light has been brought underground, it is reflected in the large main cavern that allows the light to split into different paths using a convex mirror. Part of this light passes through a hole in the center of this mirror and goes immediately down into a main community gathering space. The rest of the light travels through multiple tunnels using mirrors, briefly intersecting pathways between the caverns that house the various programs. During the light’s dispersion period, the tunnels break off into smaller light shafts, each shaft leading to one of the caverns mentioned above. When the light reaches the rooms, it concludes the manipulation of light, casting a soft glow over the occupants.Furthermore, this project can be implanted in multiple scenarios that involve anything from interior offices to larger manufacturing facilities that were designed without the consideration of natural lighting. In particular, North American schools built in the 1970s were designed as windowless boxes. That led to depressed school communities and unenthused students. Our design provides a cost-effective retrofitting solution to either rebuilding or relocating students. Some possibilities for this would be creating the same tunnels from the caves within the structure of the building or manufacturing prefabricated ductwork with a reflective interior surface. Another advantage of this system over skylights is that this would not require cutting into the roof’s insulation to install, thus mitigating retaining the R-value of the roof. The larger satellite structure can be made to fit a smaller scale that can be strategically placed on the building envelope, acting both as a collector of light and public art. This design is very flexible and can be executed in many different ways. Over the course of designing and researching this project, we enjoyed playing with the idea of light and the human experience as separate entities that intersect at key moments to really control the use of space. Walking through the corridors, guided by brief intersections of light, you have a sense of serenity and remove yourself from your perception of your locality. The disassociation from conventional modes of orientating oneself become redundant, focusing you on the progression of space and light within our network.
