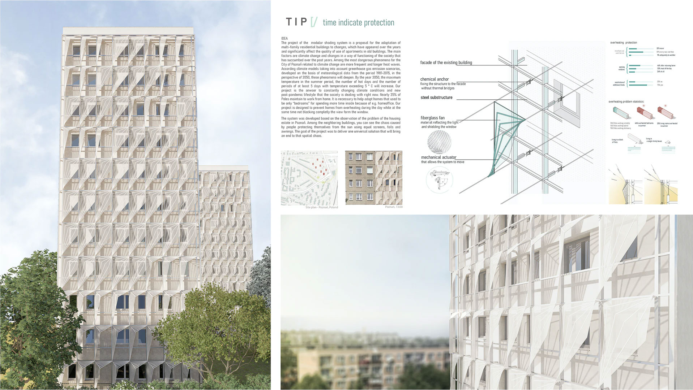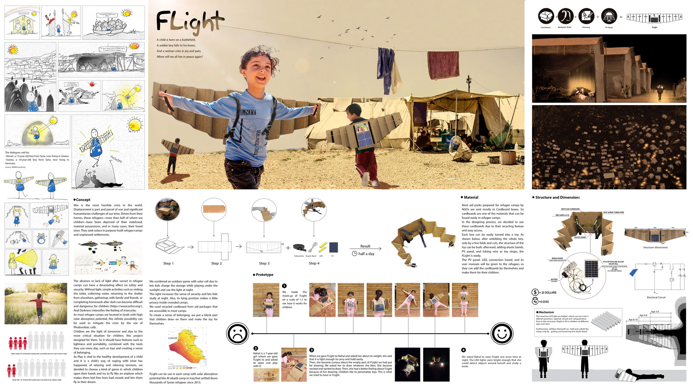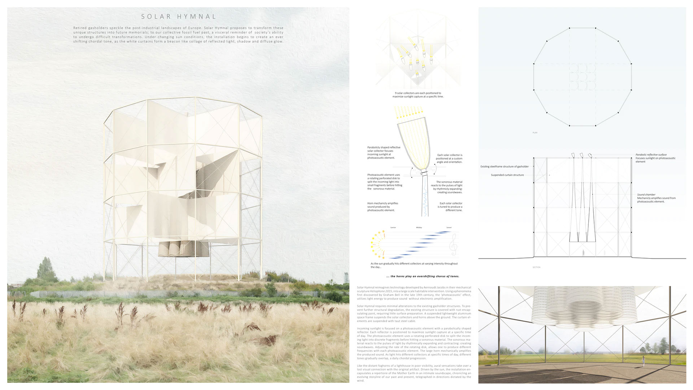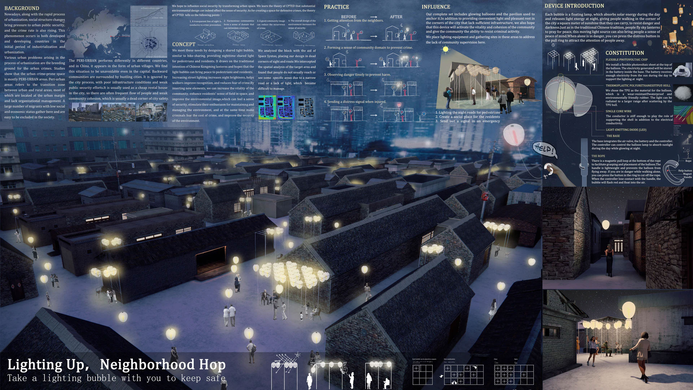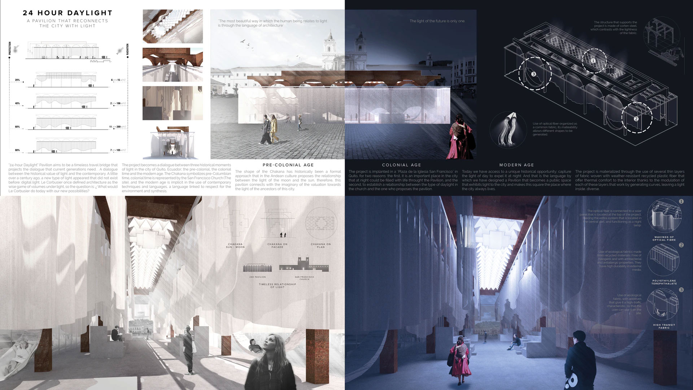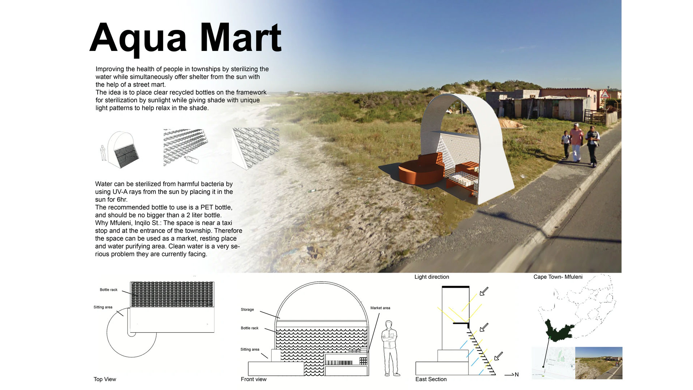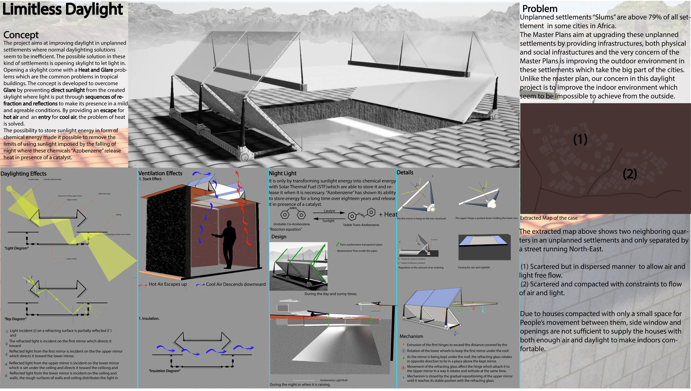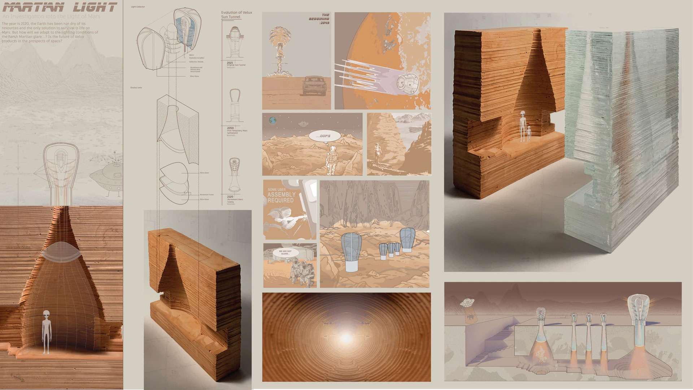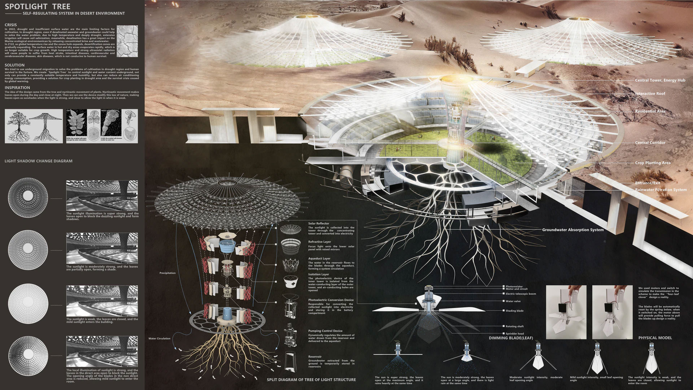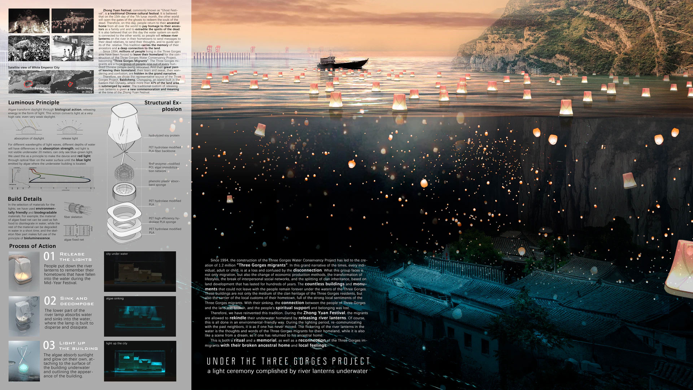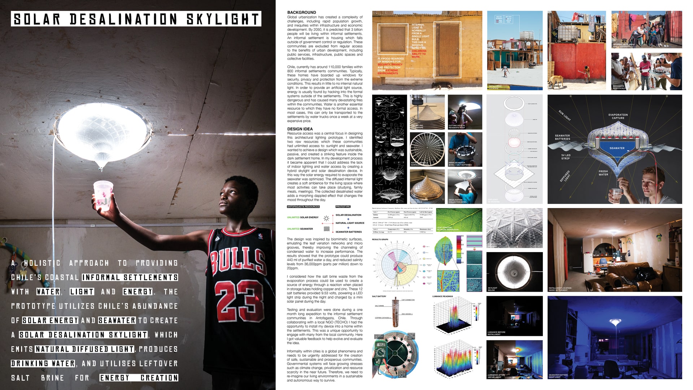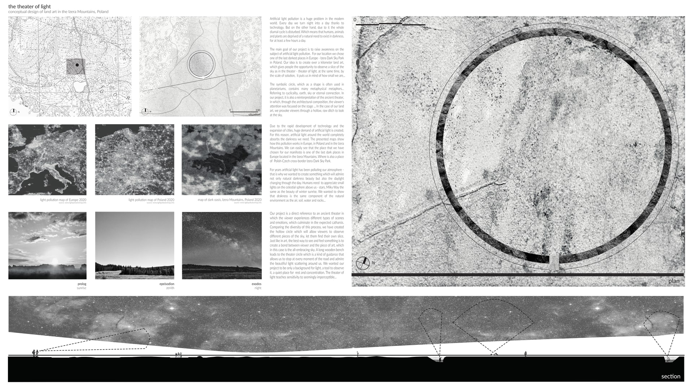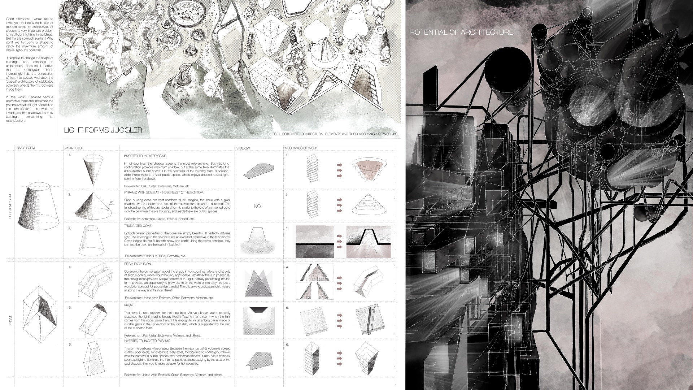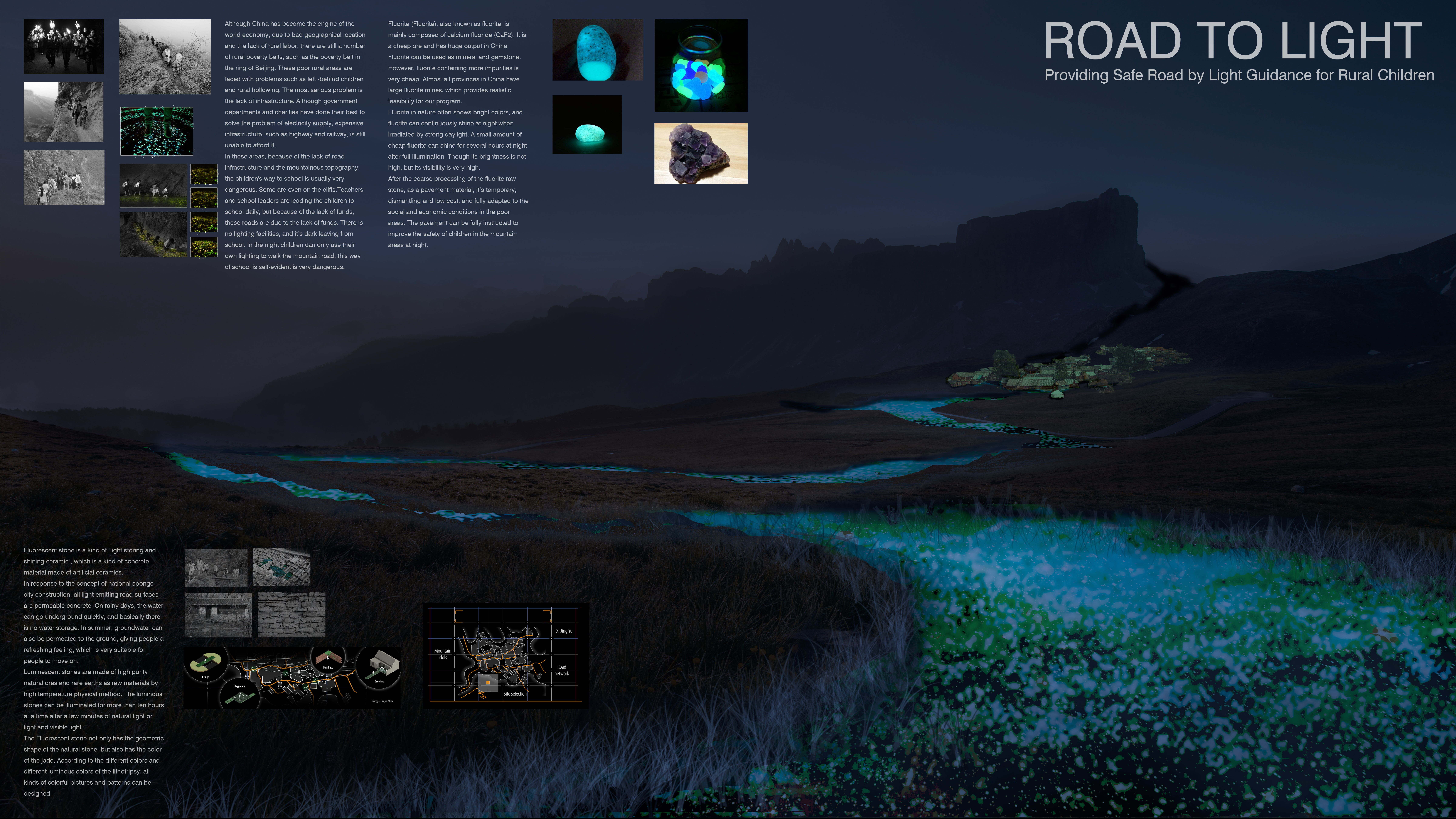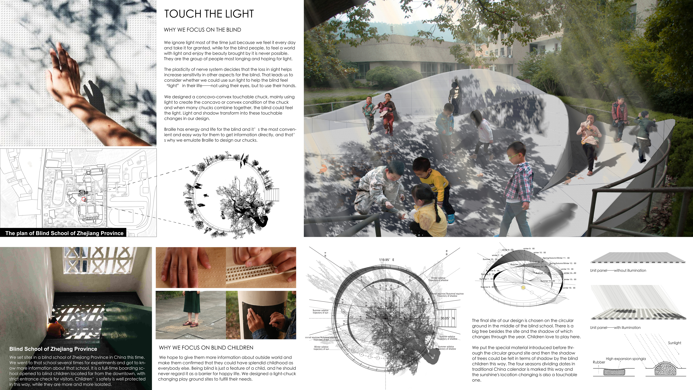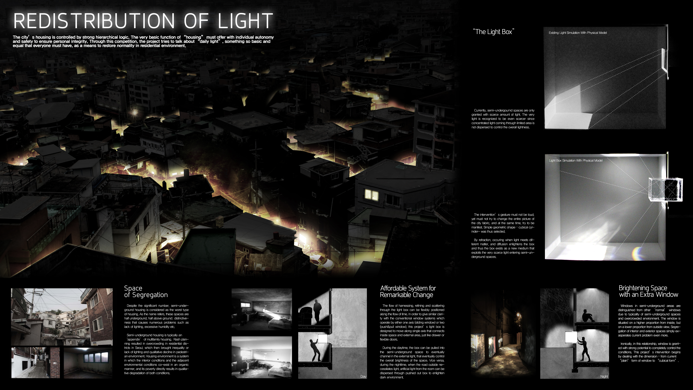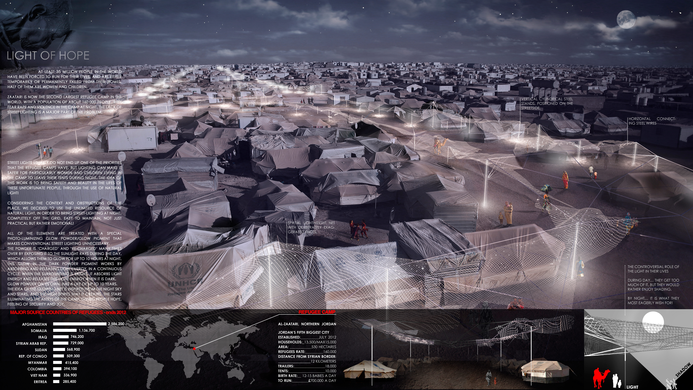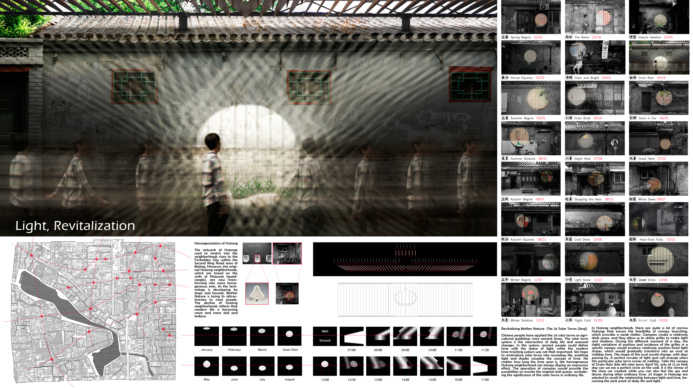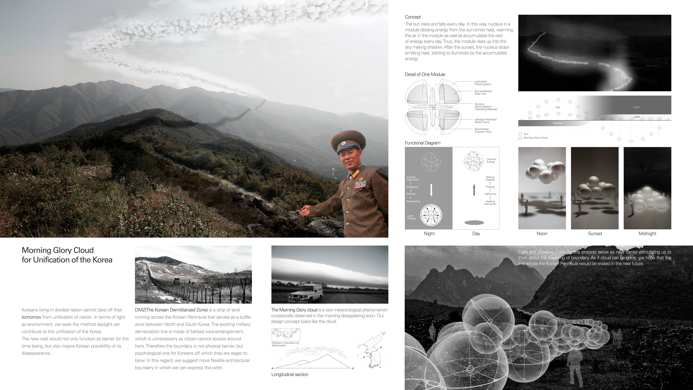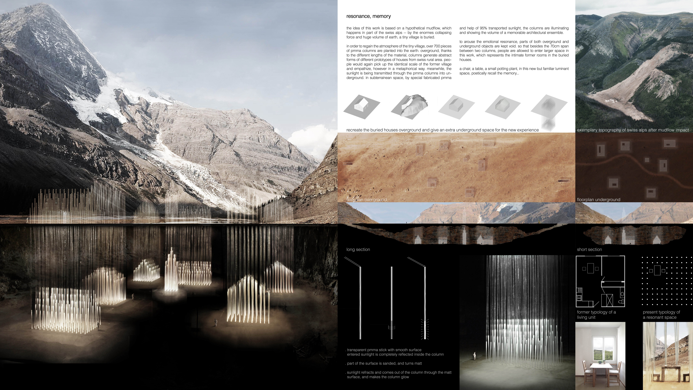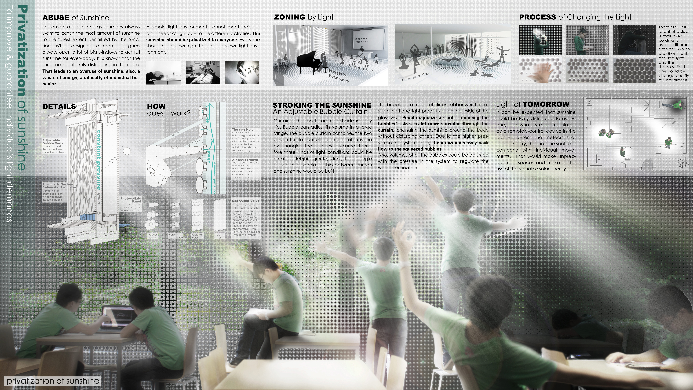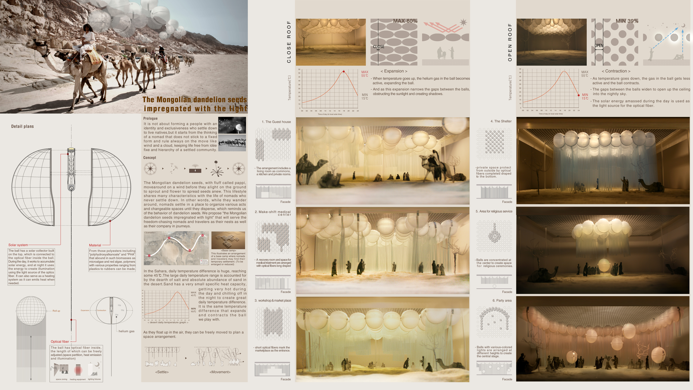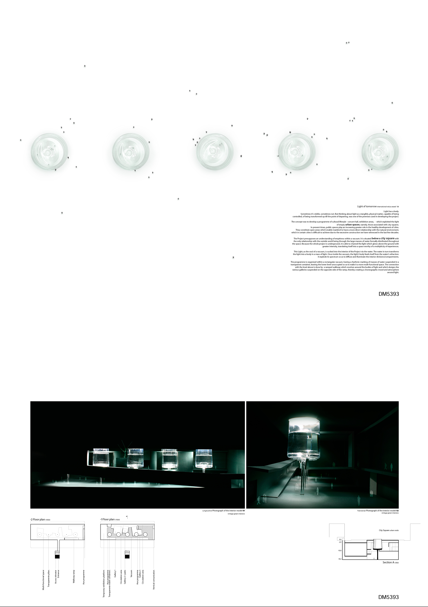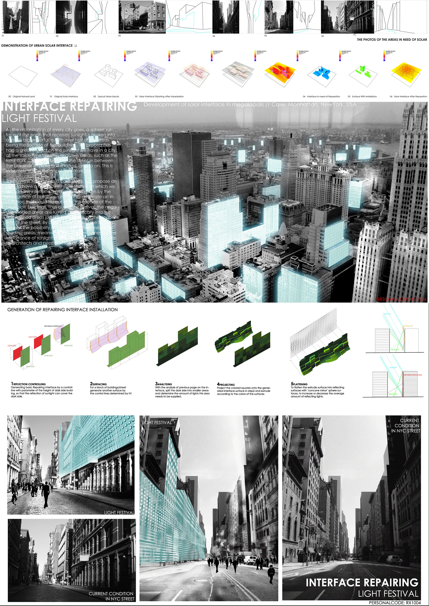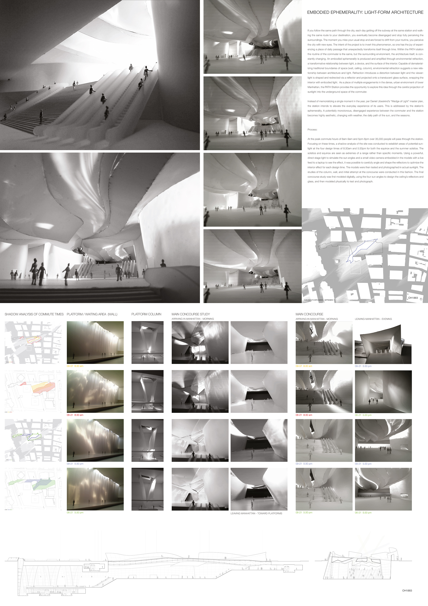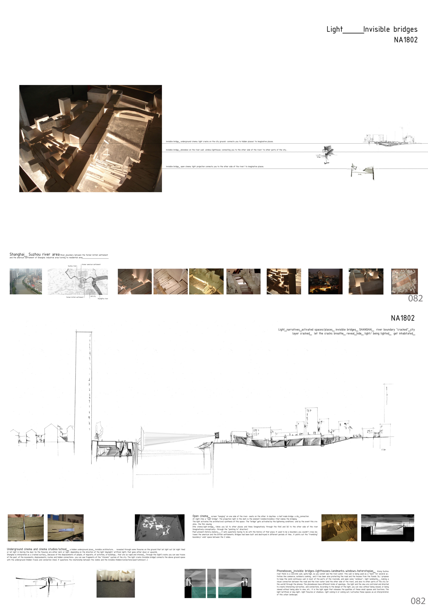Fracture of Revival - Civic campus of brick library
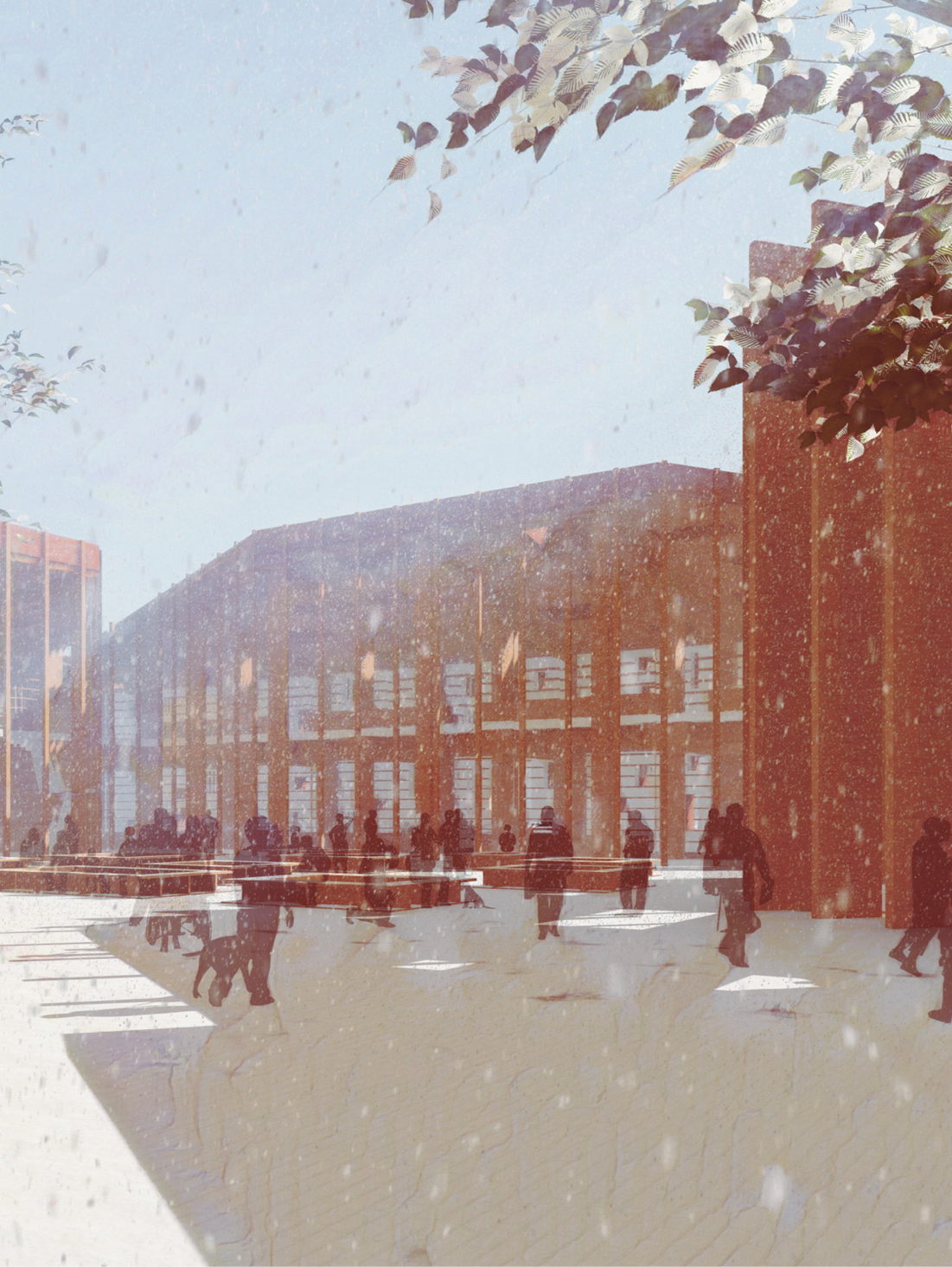
Category
Daylight in buildings - Region 3: The Americas
Students
Keren Shi
School
University of Virginia
Country
United States
Download
Download ↓
The name of the project is Fracture of revival, the civic campus of Brick Library, and is a renewal of the existing Richmond Public Library. The key words of the new library here are books, people, light, history and green. And the central thesis is how to make the new library more open and inviting for people to come in, which in a way is about how to bring back the use of daylight into the library like ancient times.The basic manipulation of the design is to cut the existing library into four fractures. The history of Richmond can be found in the Richmond Public Library, in the 1930 one as well as the 1972 extension. There is a long history of racial segregation in Richmond, so the fracture could be regarded as a physical memorial of it and a metaphor of breaking things for something new and hopeful to come up.From the surrounding environment, there are actually many void spaces inside the building blocks, which has the potential to be the place for people to get together. At the same time, there are also empty spaces or buildings with big volumes that occupy a big portion of the ground, which few people are really using them. So through the research, the monumentality of the building doesn’t have to come from the volume of the building, but the thickness of the space, which is how close people can feel and use the space.Then the manipulation of breaking the existing library into four fractures not only could display the spirit of break and revival, but also makes the building more perceivable, gives the chance to bring natural light into the library. Nowadays more and more buildings are using electricity to provide light, but it is definitely possible to make the space bright enough for people to use by ingenious design.So the development of the final proposal is built on the existing footprint of the 1972 library, and breaks the building from the 1930 Dooley lobby and extends to the center of the existing building, typically removing every existing structure and breaking them into 4 different pieces for more light and more human scale building. The tree growing at the center of the Dooley courtyard, and the green spread around the building, makes the space more pleasant and enjoyable, as well as a sign of vitality and growth.To achieve the goal of bringing skylight into the building, there are windows on the roof, perimeter walls as well as the ground, and the walls facing the center are glass, which can really make the library bright enough for reading. There is also window study of big, medium and small window size to find the best way of the arrangement of windows and explore the relationship of indoor and outdoor space. With all these ways to bring light in, the space at the basement 1 level and space facing the glass wall, which are mainly the reading space, can make use of the skylight from these voids and windows on the ground.At the same time, the pattern of shadows of the windows also makes the atmosphere of the space more gentle and elegant, where sitting and feeling the movement of the light can also be a reading of time. Just like in the past, the worship of light and worship of knowledge can be achieved at the same space in the library. Nowadays, with the clever selection of materials, the meticulous design of windows, the old-fashioned way of reading can be enjoyed with other advanced technologies.And the fundamental element of the library is the book, to magnify this character, the brick perimeter walls and the glulam structure are the building structures, as well as structures of the bookshelf inside and outside, and not only the perimeter walls inside outside are bookshelves, but also the walls of the rooms are bookshelf, the seats at the center square and the pergola outside are also bookshelves and provide space for people to read and rest. Then the whole building is surrounded by books.The glass walls as well as the numerous windows also make the building somehow transparent that makes the space more inviting for people to come. With all the glass and windows, you will feel that the library space is floating all around the site, you are encompassed by books when you get close to the community, that is how the library can be a civic campus.
