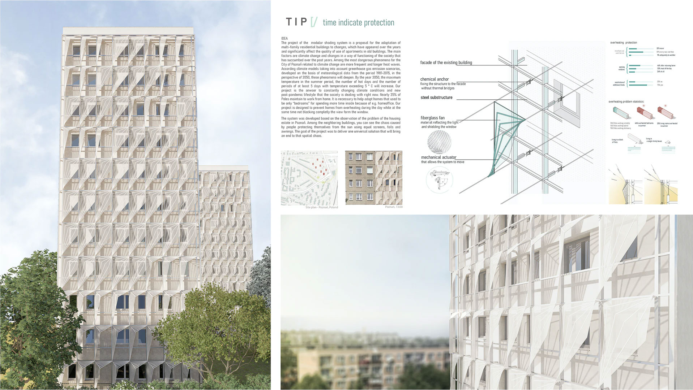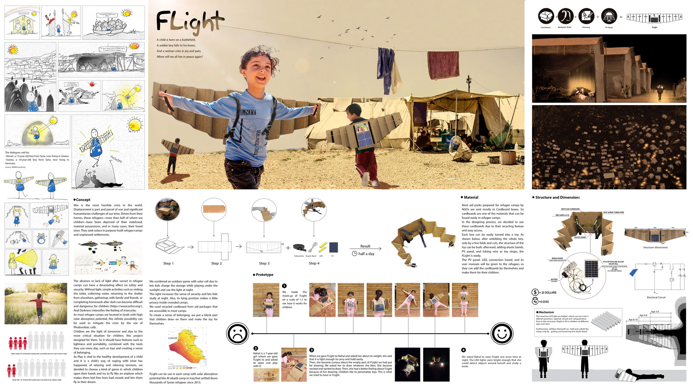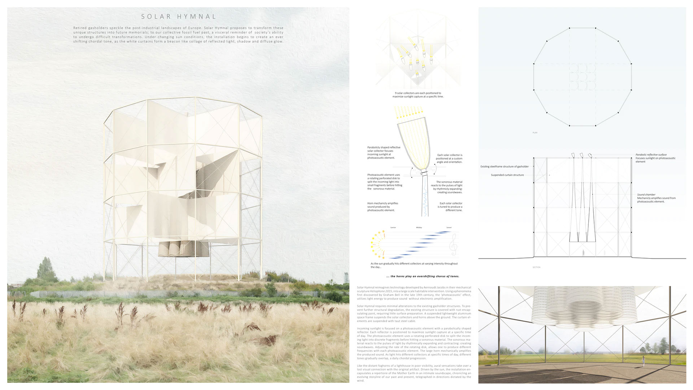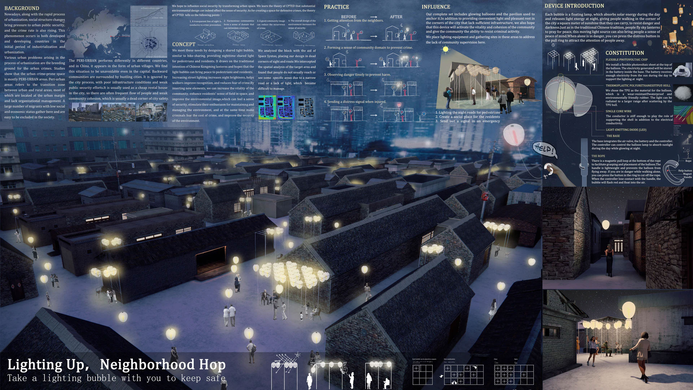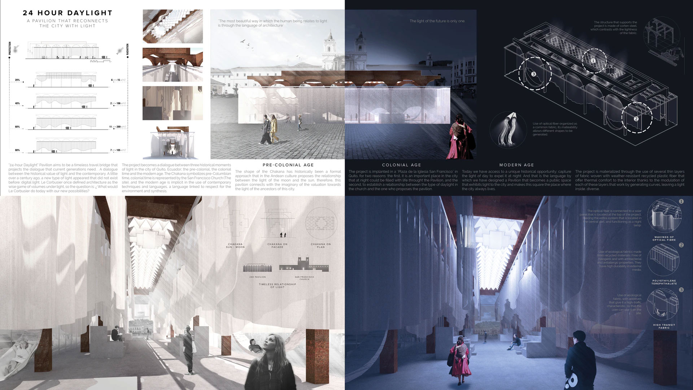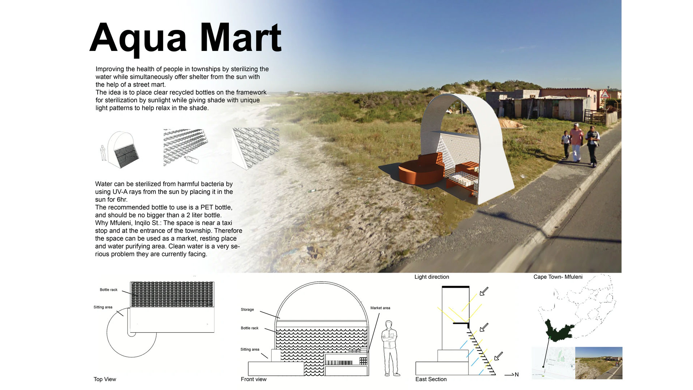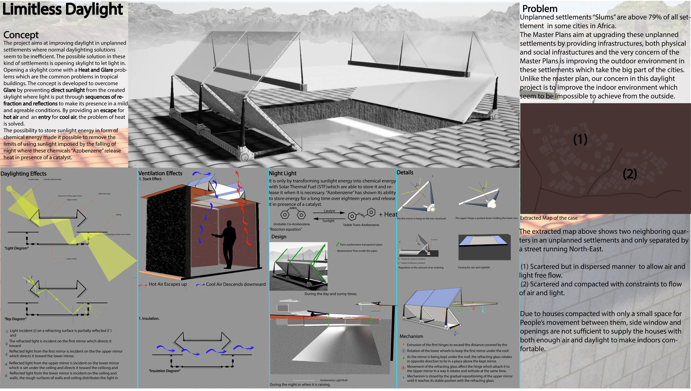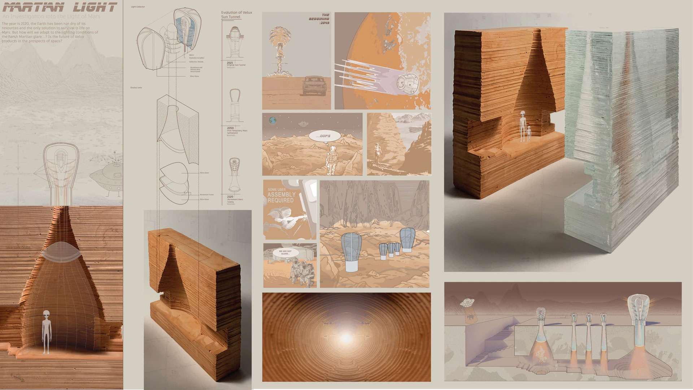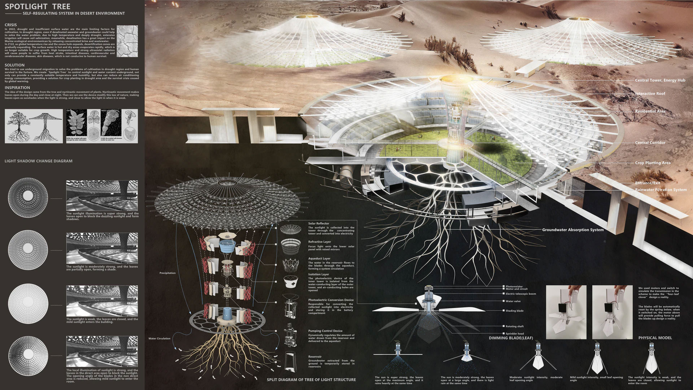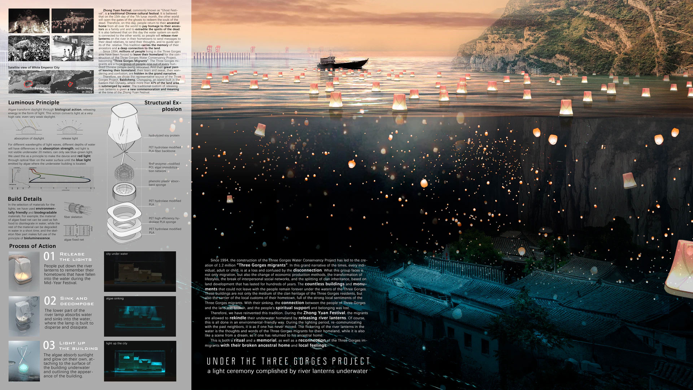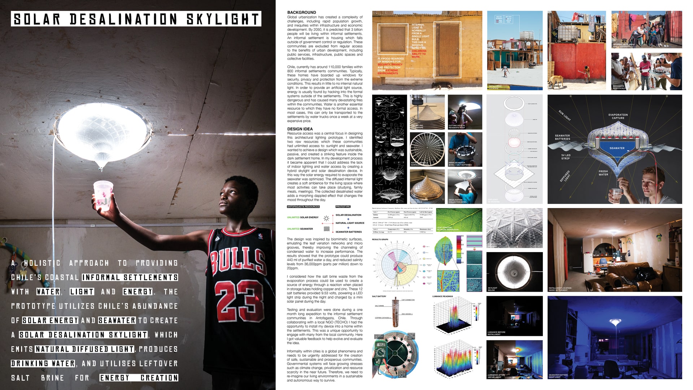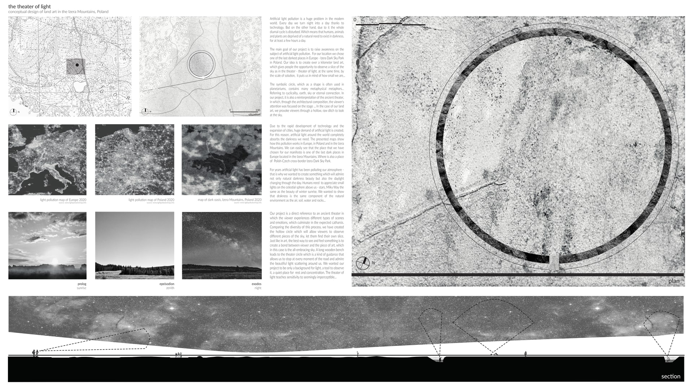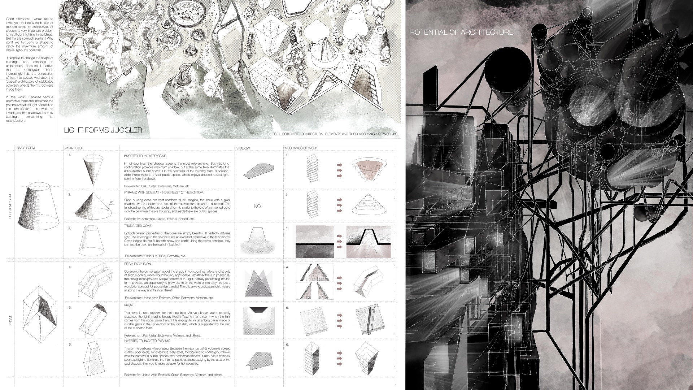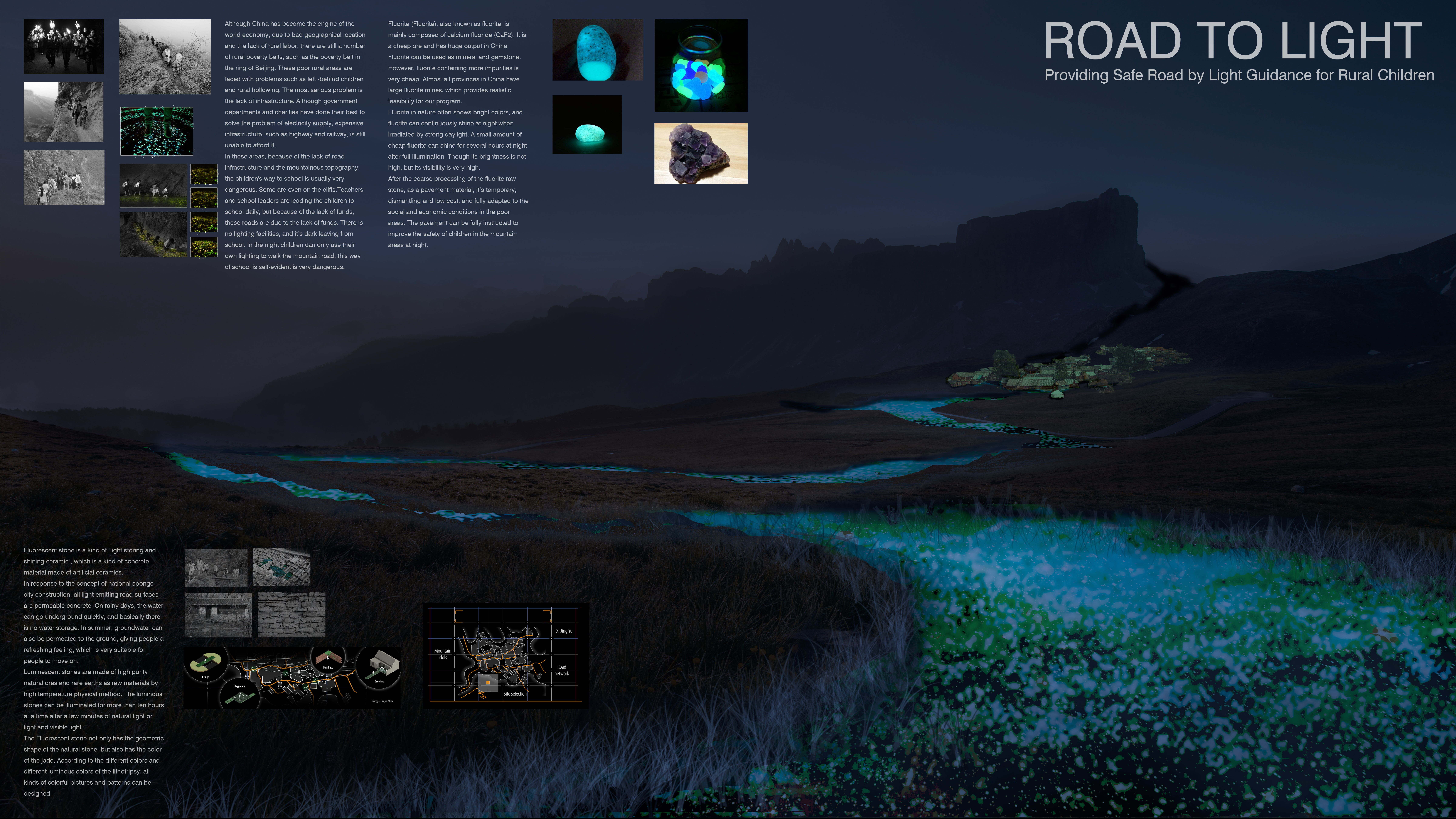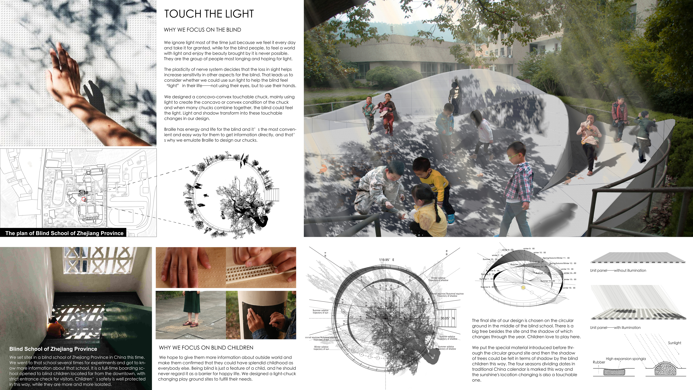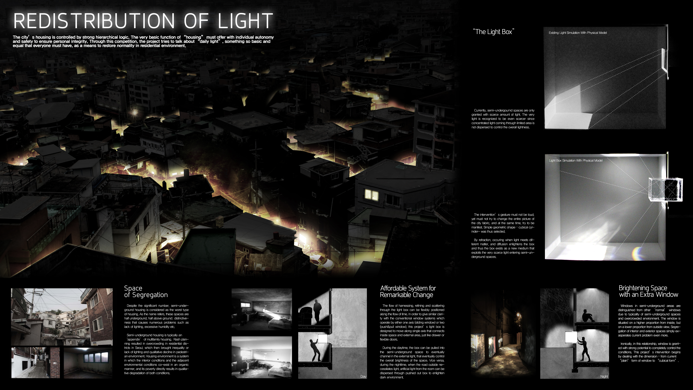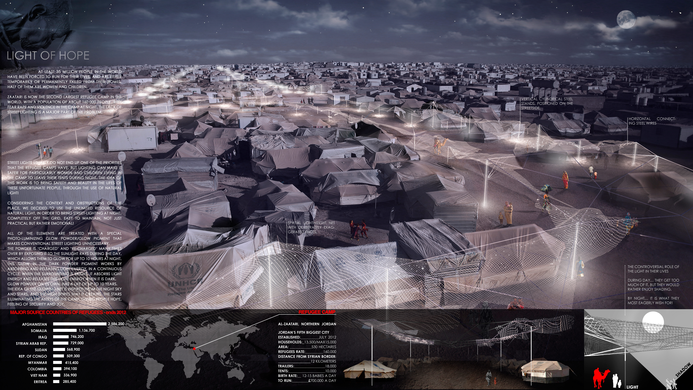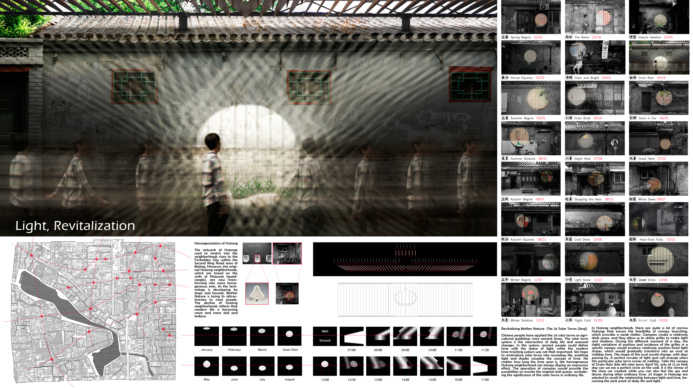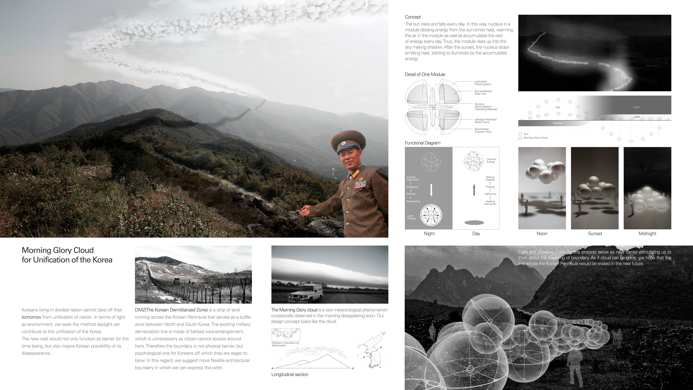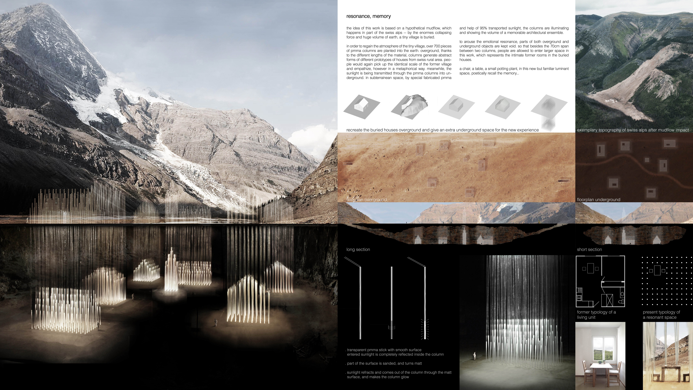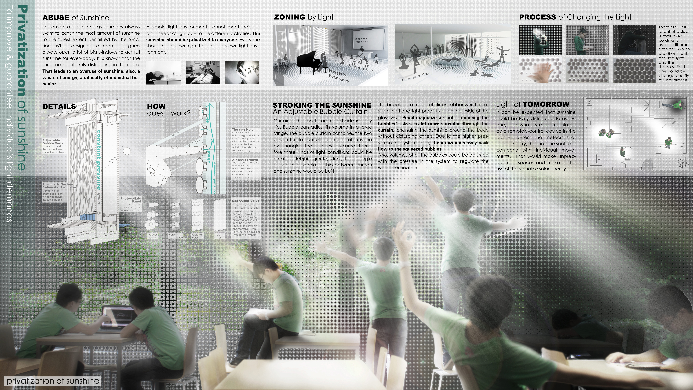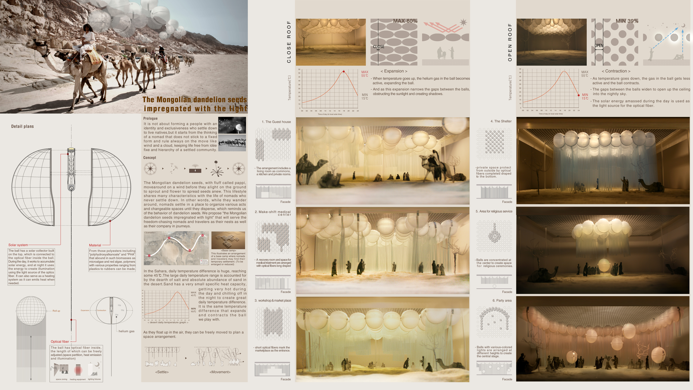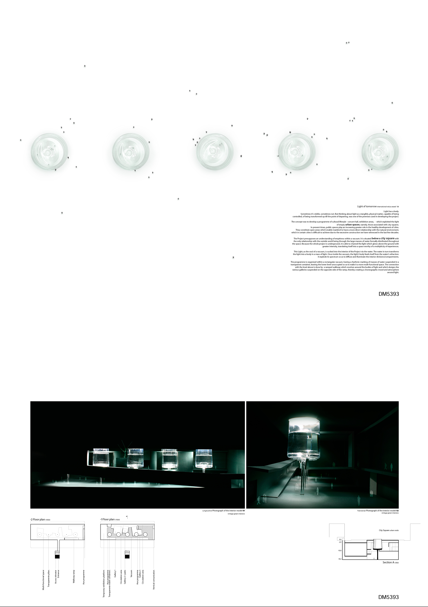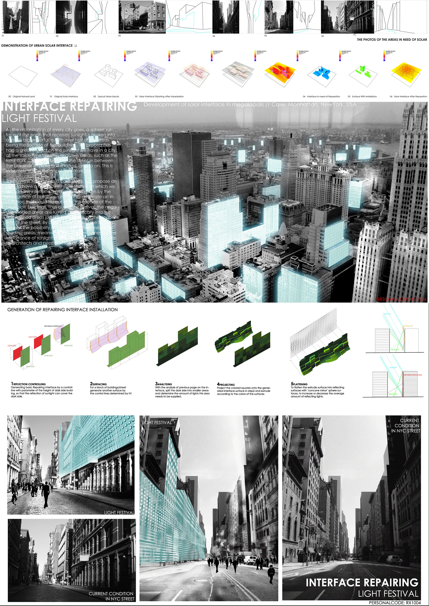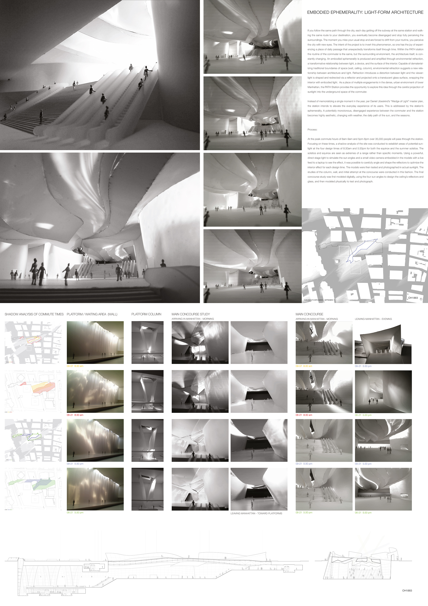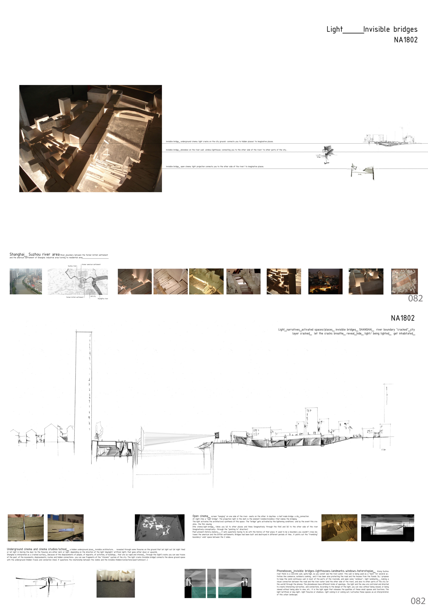Gleam of Hope
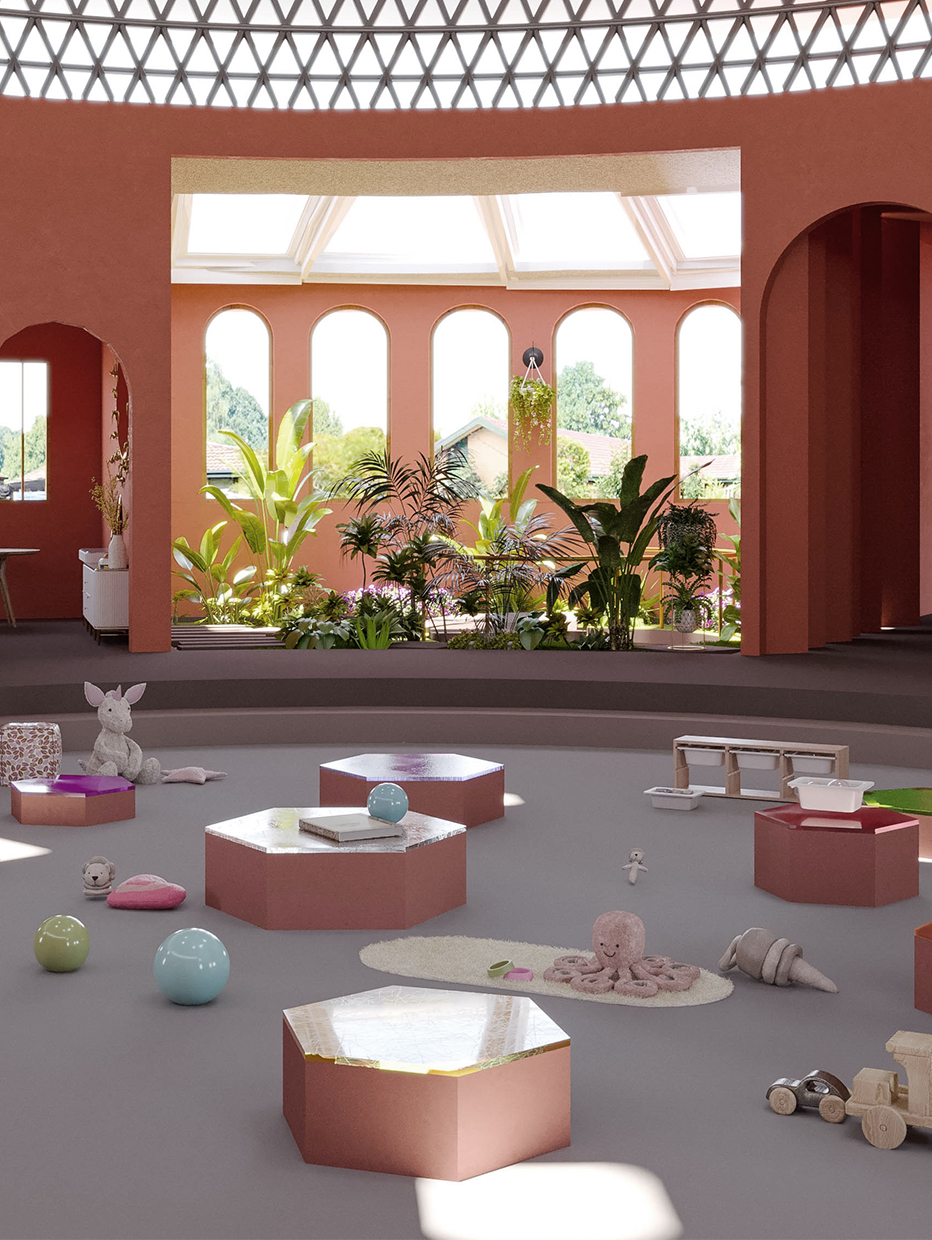
Category
Daylight in buildings - Region 5: Africa
Students
FOFACK KEUGOUNG Jordi
NDIBATCHOU Alexis
School
École Nationale Supérieure des Travaux Publics
Country
Cameroon
Download
Download ↓
“In every community, there is work to be done. In every nation, there are wounds to heal.” Marianne Williamson.
People in this world desperately need to be comforted, people need beauty. Renzo Piano once said “Beauty will save the world”, we believe the beauty of the light -in all its different aspects – can rescue us and create a change. How to use the light as a source of joy and welfare was our main concern. Therefore, we designed a social centre which responds to the primal needs of every child: a shelter against the rain and the sun. Build with rammed earth wall, it accommodates a workshop area, a dormitory, a kitchen with a refectory, an infirmary, an internal playground and a meeting room which also play the role of a library.
The journey of the light starts at the entrance, enlightening it completely through a wide door. Then it enters the corridor, walking progressively in the space through the narrow apertures in the side wall, spotting the ground and the opposite wall alongside. The dimness at the beginning, and the soft glow at the end. This faintly lit path leads to the heart of the building: a circular place where the raised roof brings in natural light and provides natural ventilation, a cosy place where the children will spend most of their time. The roof has some special openings, directed toward mysterious devices on the ground revealing the beauty of the place. The sun moving during the day -and passing through the directional roof openings- creates a dramatic pattern of light and shadow which not only enhances the space, but also captures the eyes to what is happening above: a bunch of swords of light, full of hope as they were coming down directly from heaven, piercing the hearts and filling them. The internal playground allows the children to move freely and enjoy themselves. As the heart of the building, this place communicates with all the other parts allowing the light to penetrate the various rooms: the bedrooms, the kitchen and the refectory granted by the South-East sunlight.
Faith and Hope walking together, a circular room dedicated to prayer and meditation is designed, recessed underground and accessible from a discrete spiral staircase in the patio. Those mysterious devices of the central area not only serve as tables but are also doorways to allow light to enter the prayer room, reaching the deepest part of the complex. The different rainbow colours of the glasses create a particular atmosphere of soothing coloured light inside the room, providing a suitable environment to worship.
Light as a comforter, light as a guide, light as a healer and a welfare conveyer, light as a hope giver; this social centre exploits different aspects of the light, bringing them together in order to provide the best experience for the children. It combines those effects with natural ventilation and local materials to obtain a building as ecological as possible.
