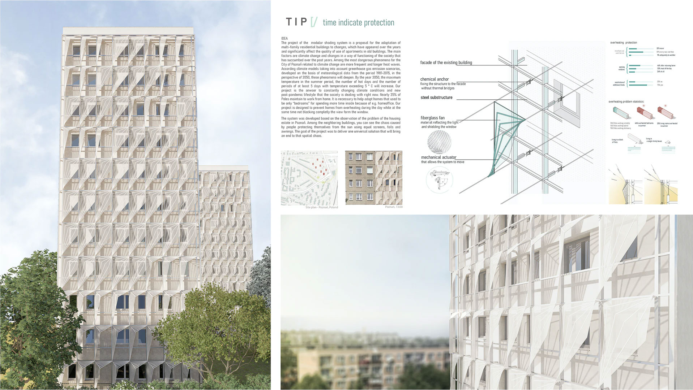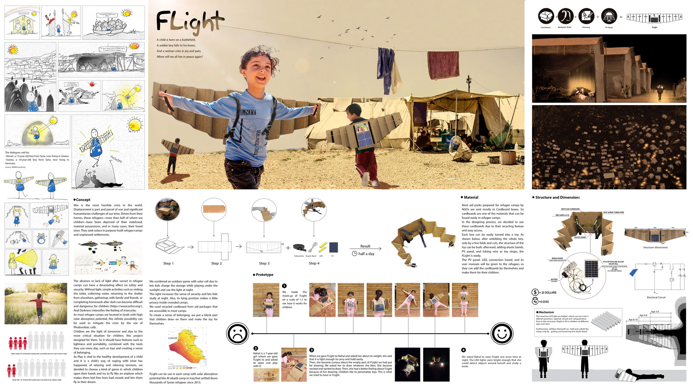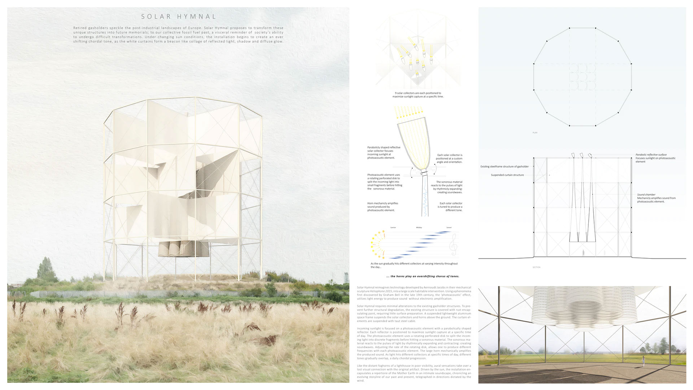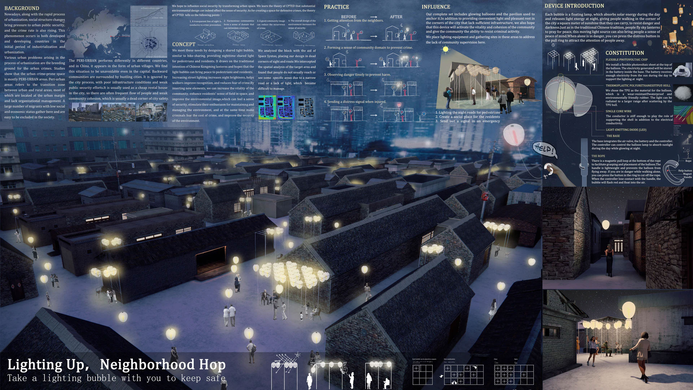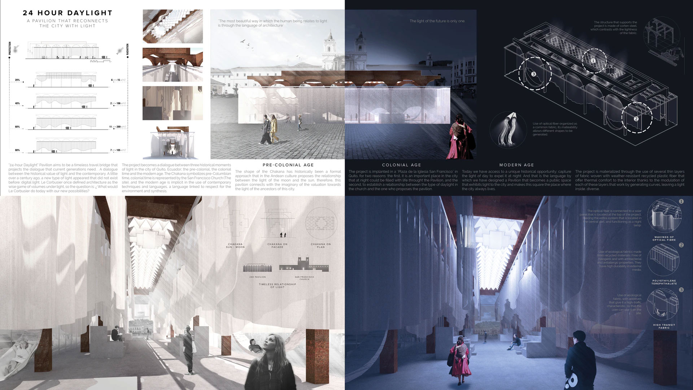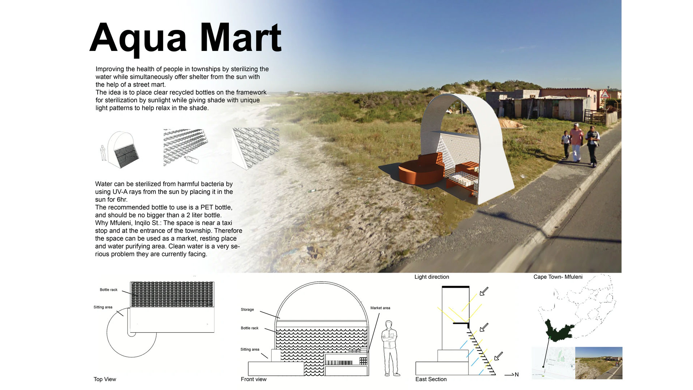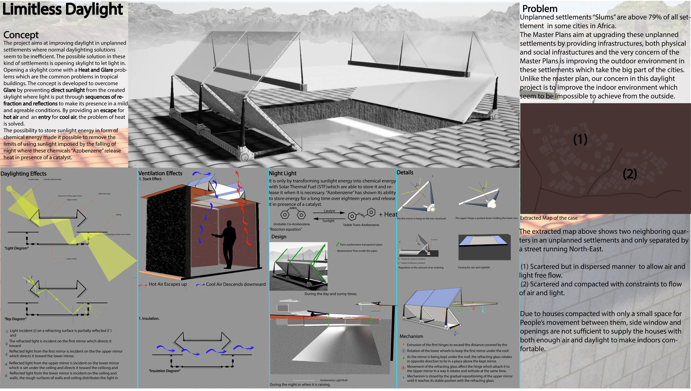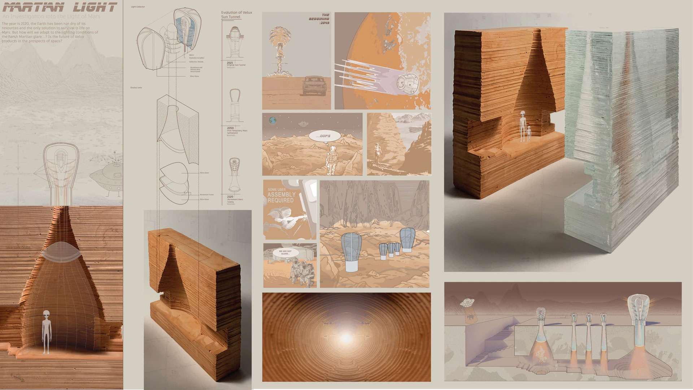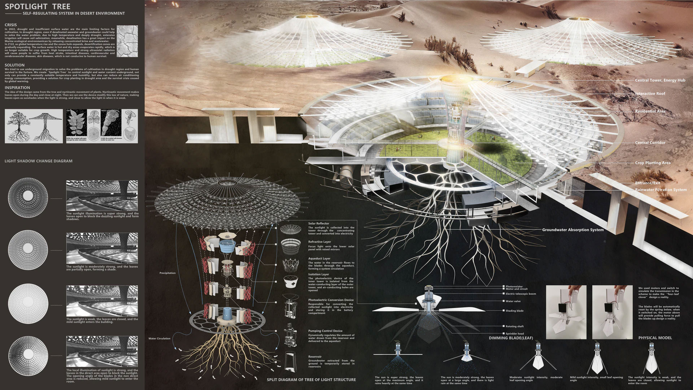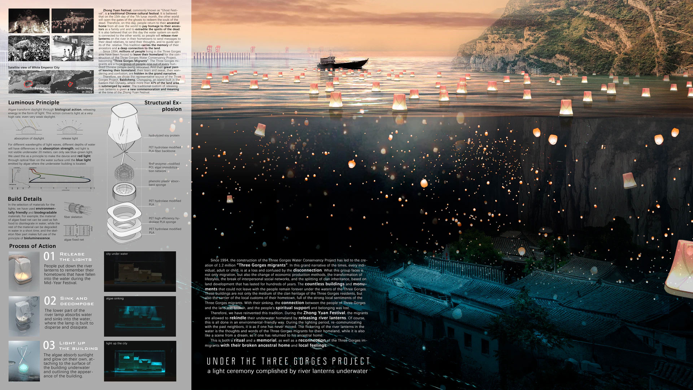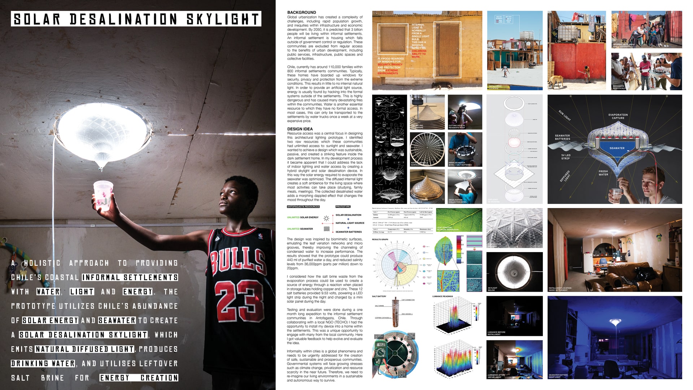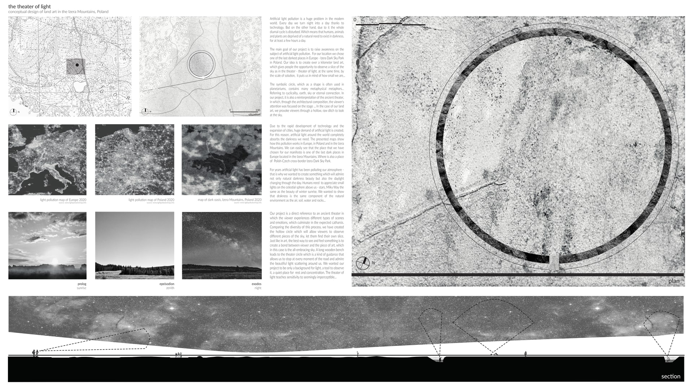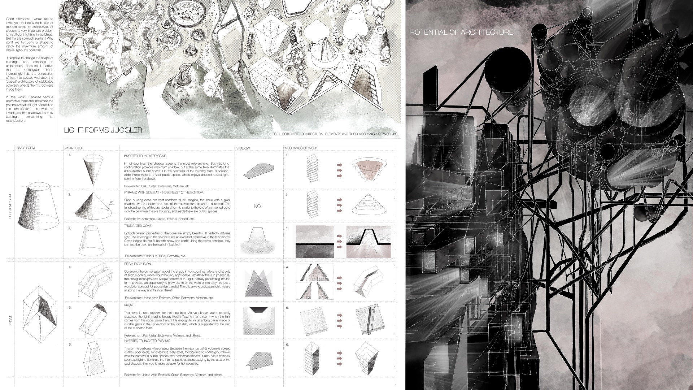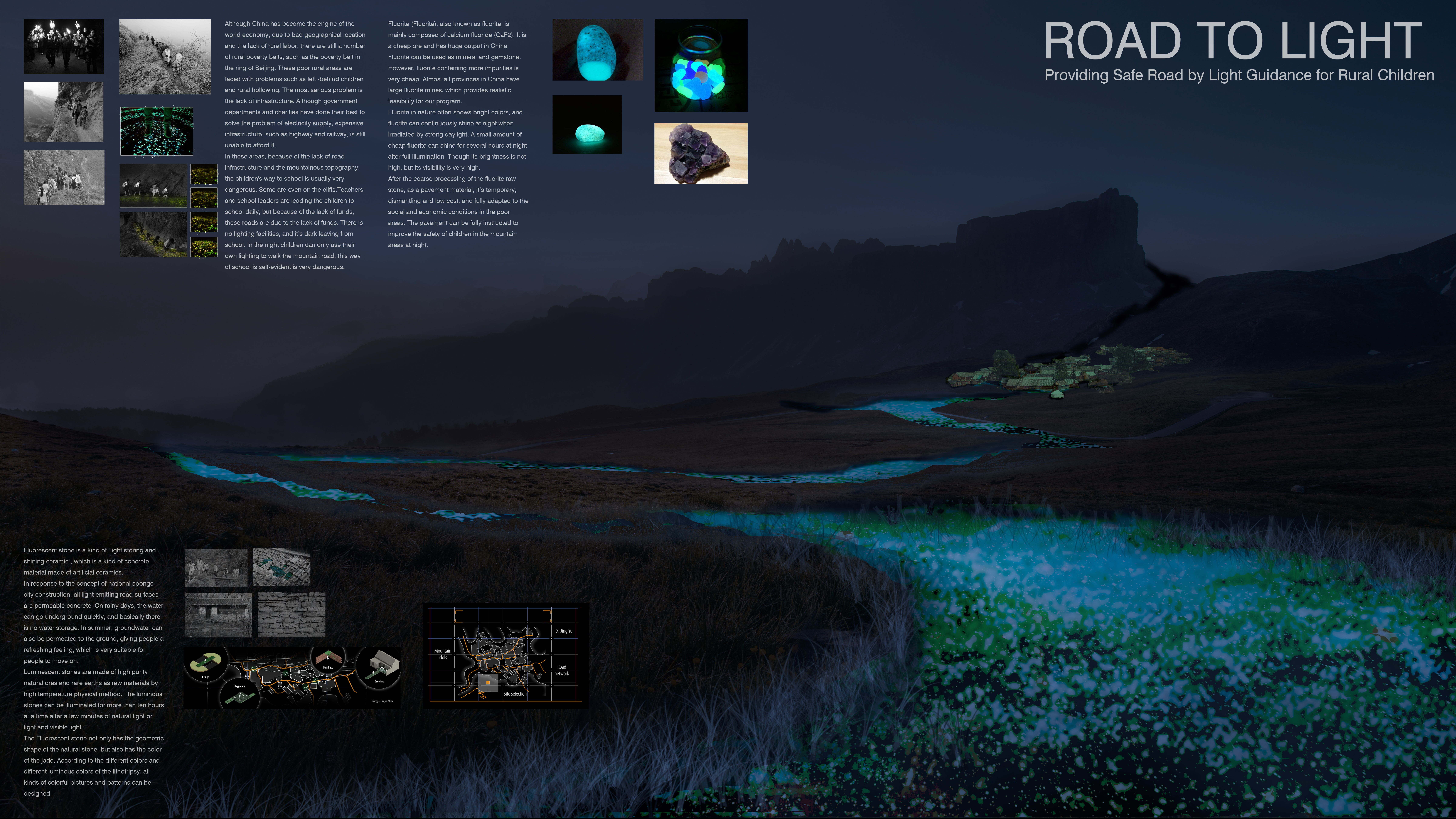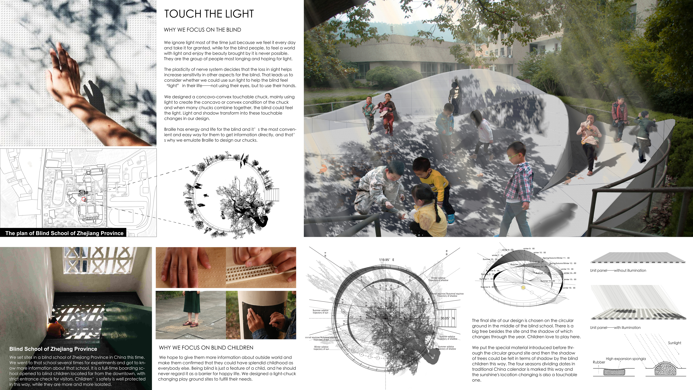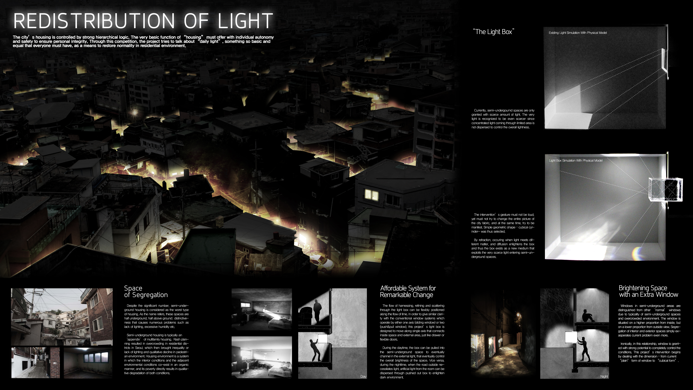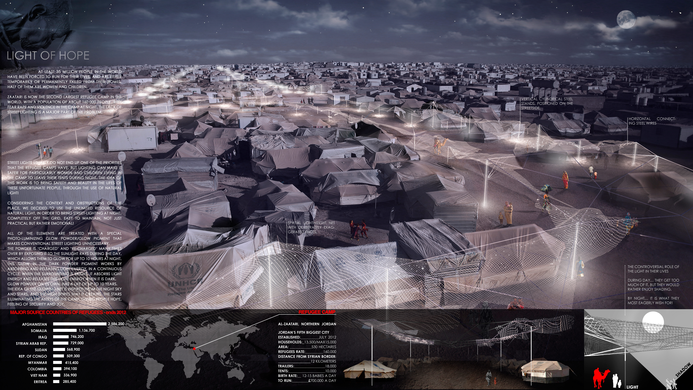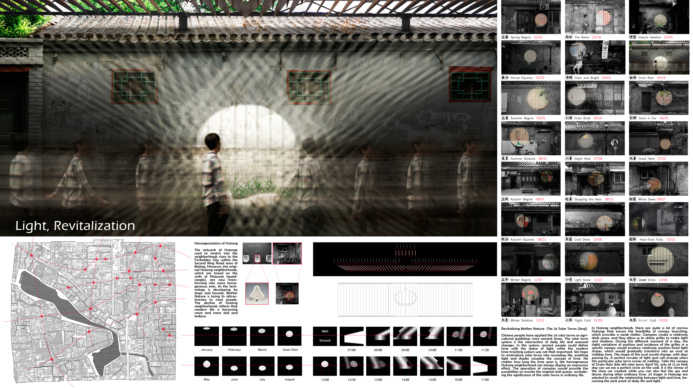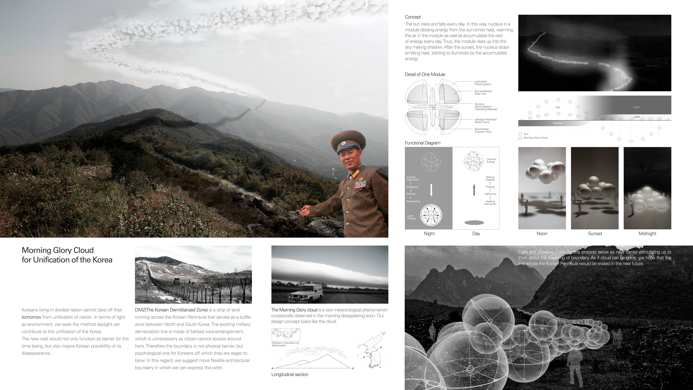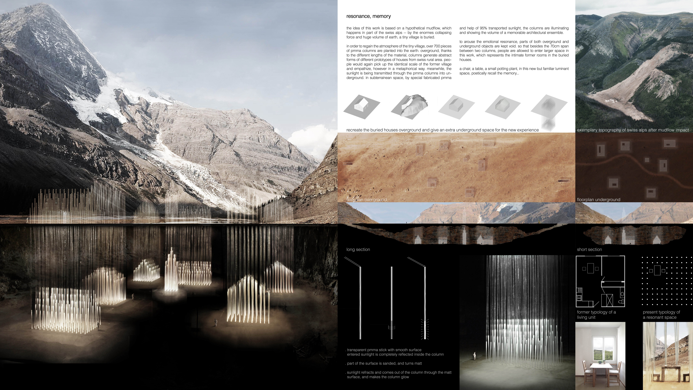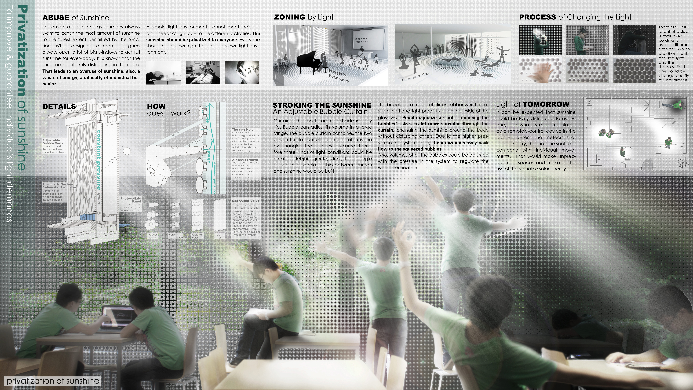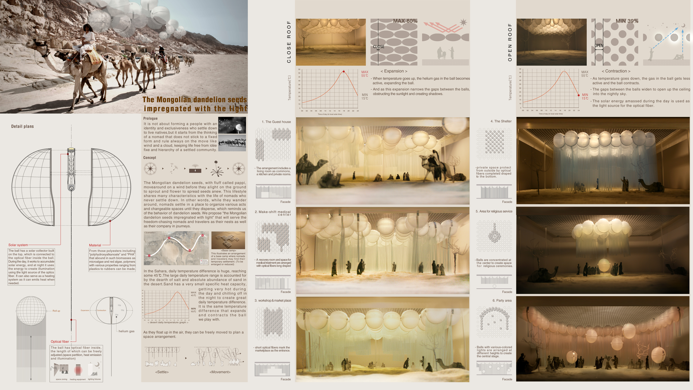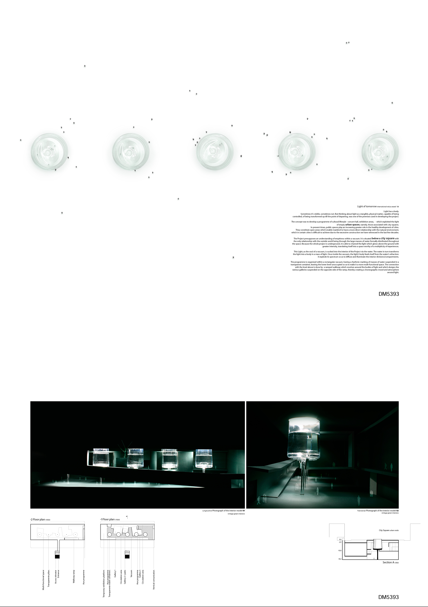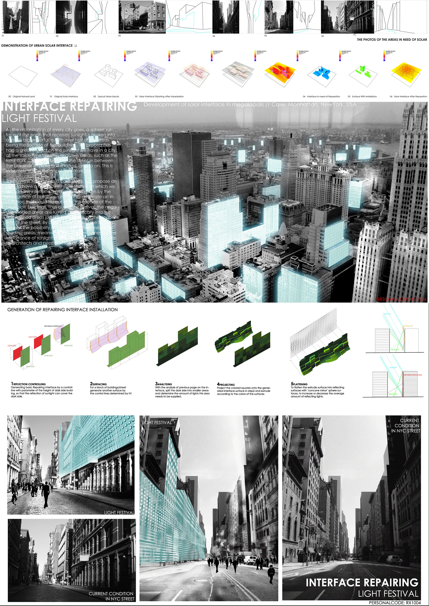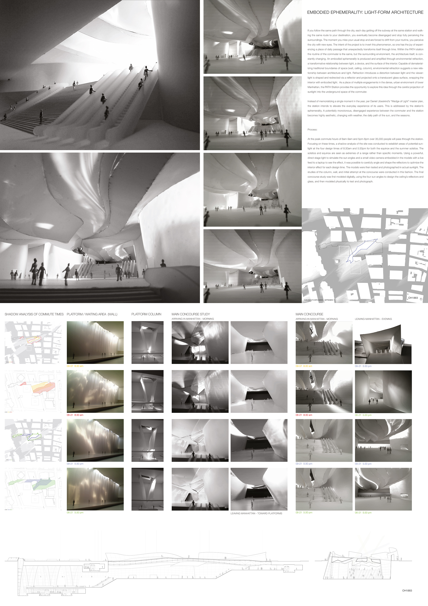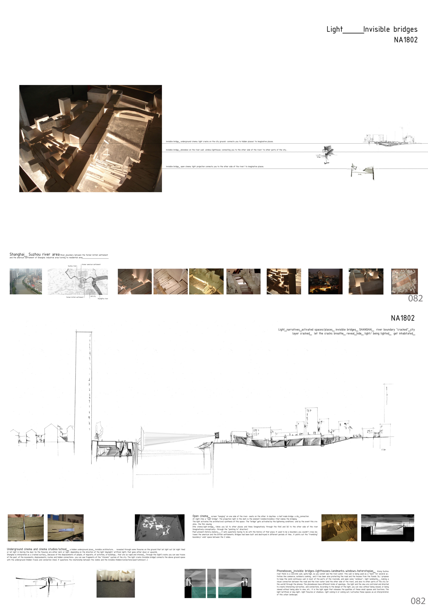History Trough Glass and Light
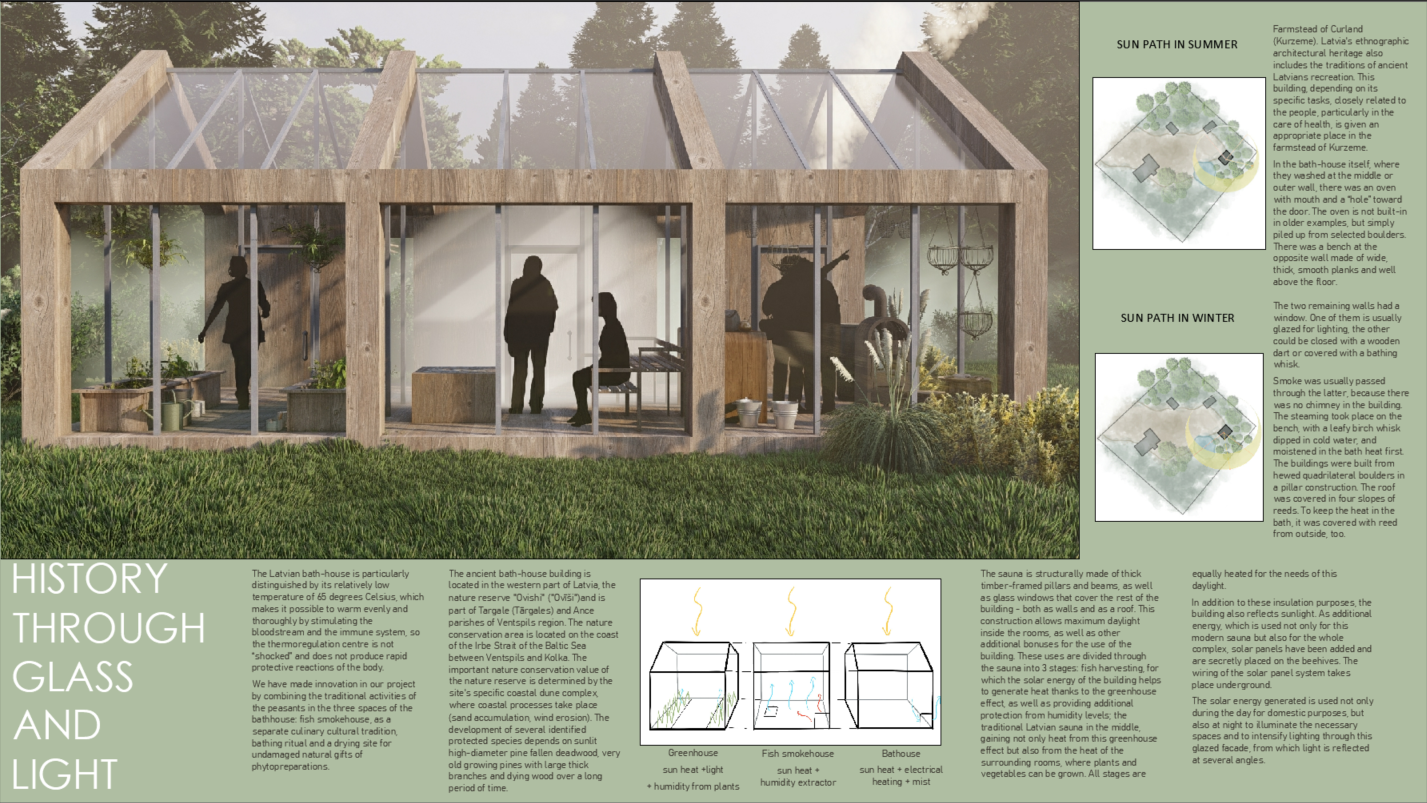
Category
Daylight in buildings - Region 2: Central and Eastern Europe and the Middle East.
Students
Paula Astiča
Anete Brēdiķe
Kate Tīna Tomsone
Patrīcija Ulrika Ratniece
Kristiāna Būcena
School
Riga Technical University
Country
Latvia
Download
Download ↓
The project site has been chosen as a collection of ancient Liv farmhouses on the Kurland coast. More specifically, we decided to develop and renovate the sauna located in this complex. The sauna is structurally made of thick timber-framed pillars and beams, as well as glass windows that cover the rest of the building – both as walls and as a roof. This construction allows maximum daylight inside the rooms, as well as other additional bonuses for the use of the building. These uses are divided through the sauna into 3 stages: fish harvesting, for which the solar energy of the building helps to generate heat thanks to the greenhouse effect, as well as providing additional protection from humidity levels; the traditional Latvian sauna in the middle, gaining not only heat from this greenhouse effect but also from the heat of the surrounding rooms; the greenhouse itself, where plants and vegetables that are dear to Latvian hearts can be grown. All stages are equally heated for the needs of this daylight.In addition to these insulation purposes, the building also reflects sunlight, drowning out the surrounding environment with greater intensity, creating brighter indoor light even in the darkest times of the year. Thus, minimum energy is used for maximum illumination.Farmstead of Curland (Kurzeme). Latvia’s ethnographic architectural heritage also includes the traditions of ancient Latvians recreation. This building, depending on its specific tasks, closely related to the people, particularly in the care of health, is given an appropriate place in the farmstead of Kurzeme. In the bath-house, where they washed at the middle or outer wall, there was an oven with mouth and a “hole” toward the door. The oven is not built-in in older examples, but simply piled up from selected boulders. There was a bench at the opposite wall. It was made of wide, thick, smooth planks and well above the floor. The two remaining walls had a window. One of them is usually glazed for lighting, the other could be closed with a wooden dart or covered with a bathing whisk.Smoke was usually passed through the latter, because there was no chimney in the building . The steaming took place on the bench, with a leafy birch whisk dipped in cold water, and moistened in the bath heat first. The buildings were built from hewed quadrilateral boulders in a pillar construction. The roof was covered in four slopes of reeds. To keep the heat in the bath, it was covered with reed from outside, too-. In the plan breakdown, there were three separate spaces for the bathroom: a bathroom with a boulder-piled oven and a bench, an anteroom – an antechamber and a dressing area with clothes hangers and benches for sitting. We have made innovation in our project by combining the traditional activities of the peasants in the three spaces of the bathhouse: fish smokehouse, as a separate culinary cultural tradition, bathing ritual and a drying site for undamaged natural gifts of phytopreparations.The Latvian bath-house is particularly distinguished by its relatively low temperature of 65 degrees Celsius, which makes it possible to warm evenly and thoroughly by stimulating the bloodstream and the immune system, so the thermoregulation centre is not “shocked” and does not produce rapid protective reactions of the body. Heat sense is the sum of temperature and humidity indicators. If the bath temperature is 65 degrees and humidity 40%, then the total amount is 105, which is pleasantly hot. At such temperatures, you can safely pour water on hot stones and allow humidity of up to 90%, as the comfort zone is between 100-140 degrees. Plant phytotherapeutic properties are lost at higher temperatures. In the past, the bath-house was held in great honour, and elderly people used to say that the bath-house was as sacred a place as the church, because “the way through the bath takes to the church ”.The ancient bath-house building is located in Latvia, the nature reserve “Ovishi” (“Ovīši”), the western part of Latvia, and is part of Targale (Tārgales) and Ance parishes of Ventspils region. The nature conservation area is located on the coast of the Irbe Strait of the Baltic Sea between Ventspils and Kolka, at a distance of approximately 33 km. The important nature conservation value of the nature reserve s determined by the site’s specific coastal dune complex, with dune ramparts and damp hollows between them, several types of grey dunes and white dunes where coastal processes take place (sand accumulation, wind erosion, wave erosion). The development of several protected and rare species identified in nature conservation forests depends on sunlit high-diameter pine fallen deadwood, very old growing pines with large thick branches, and the availability of forest long-standing, old pines and dying wood over a long period of time.
