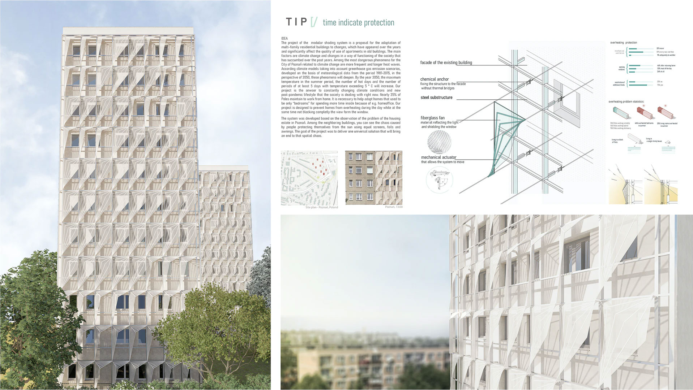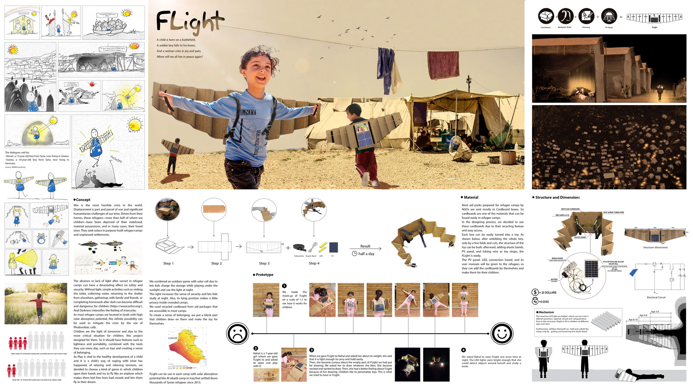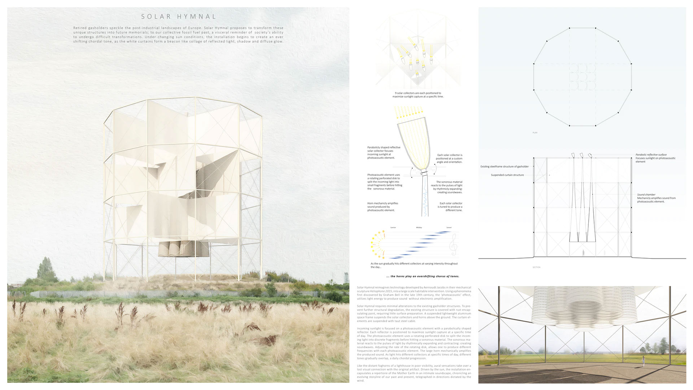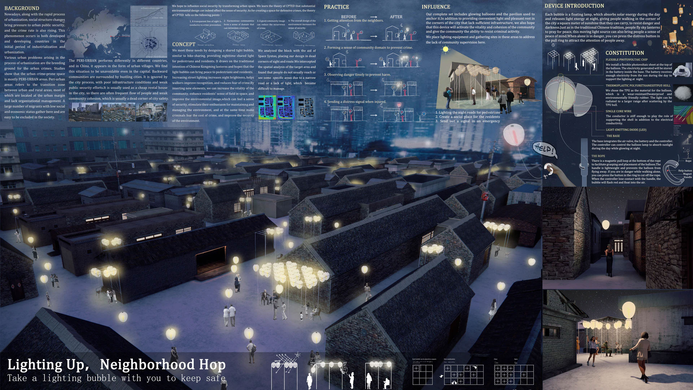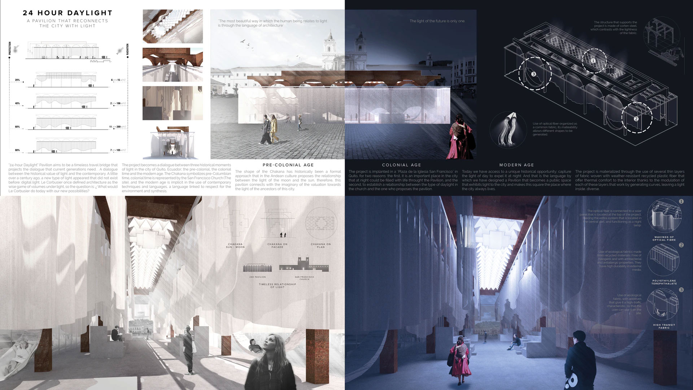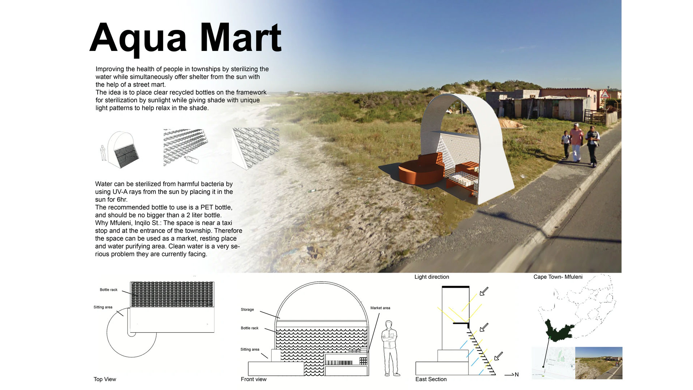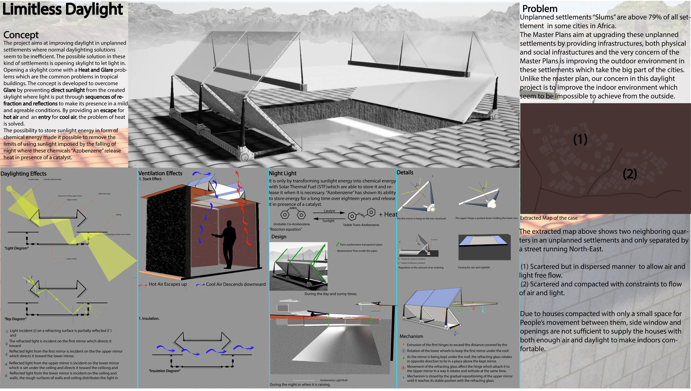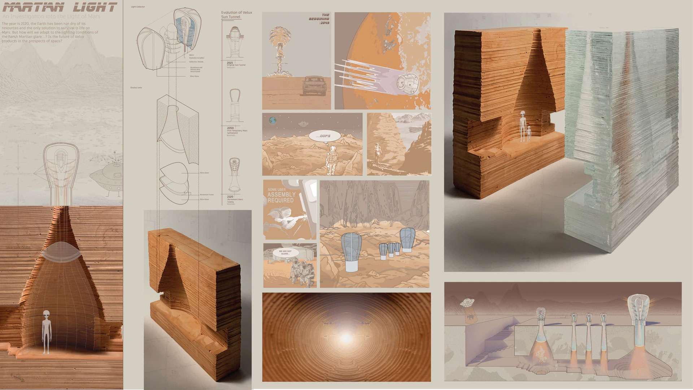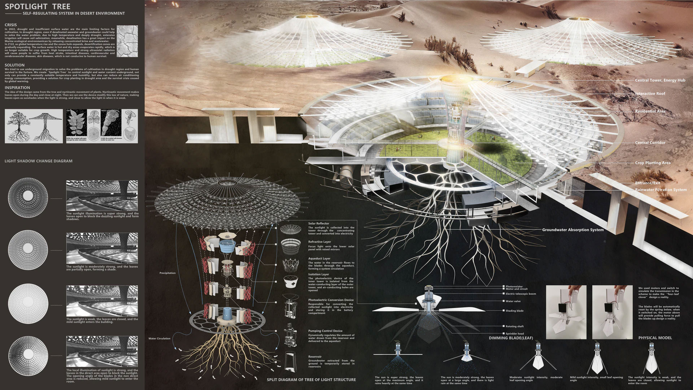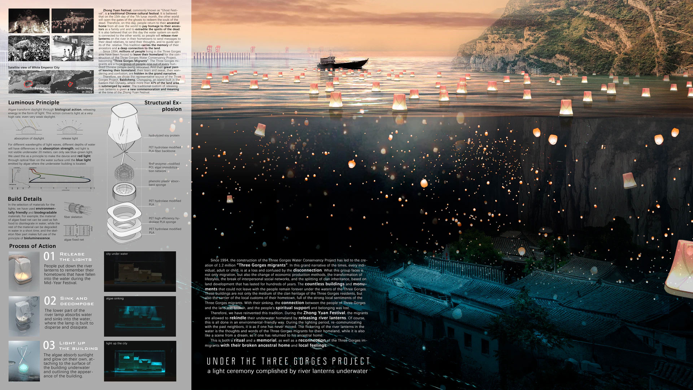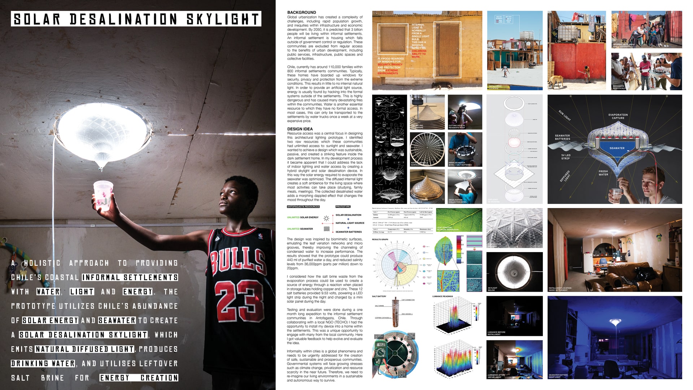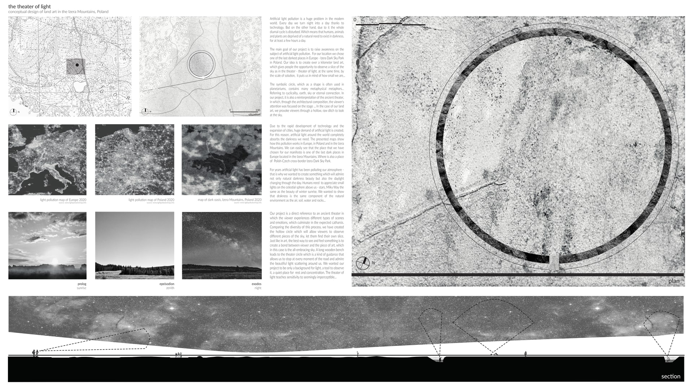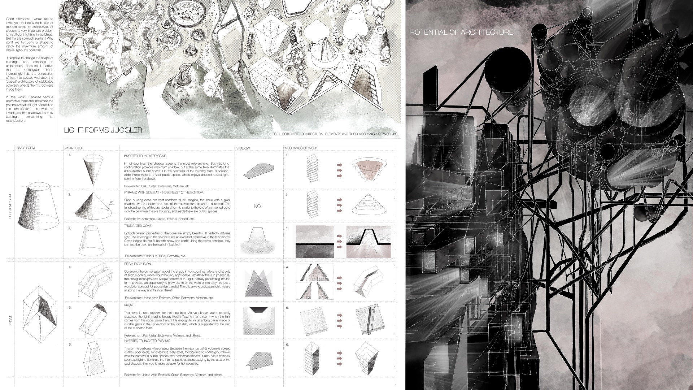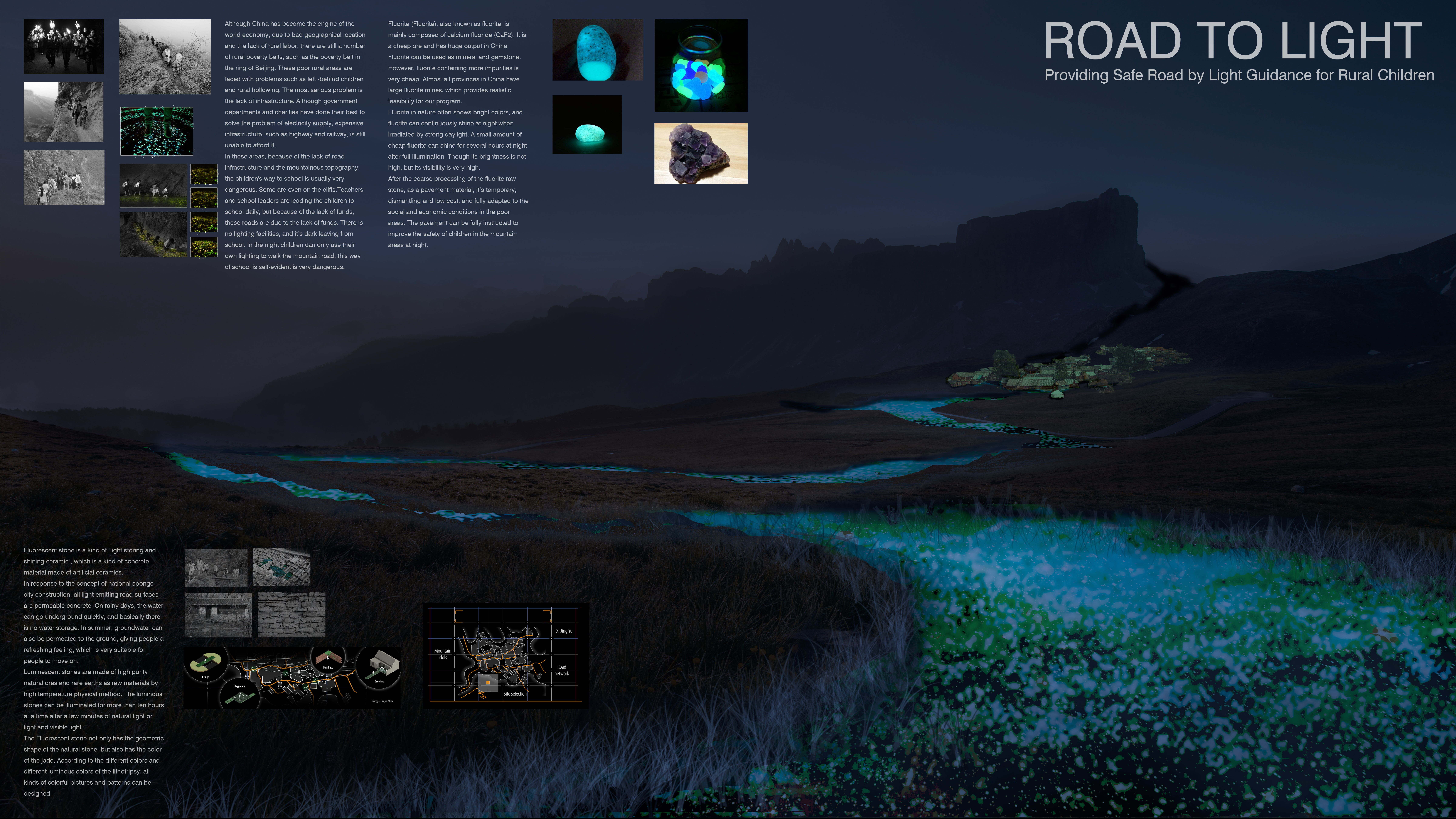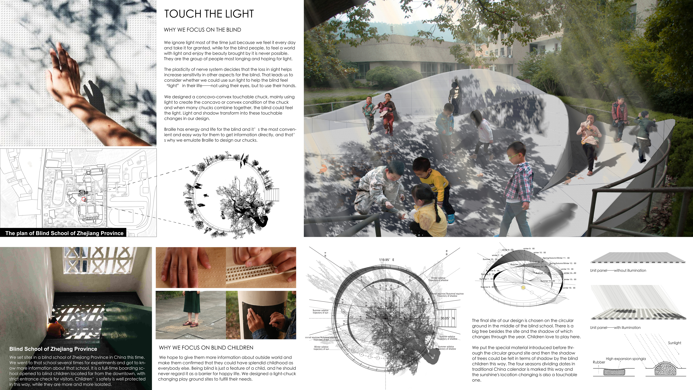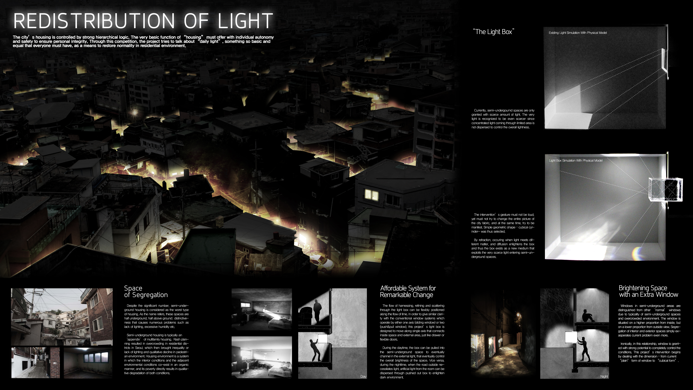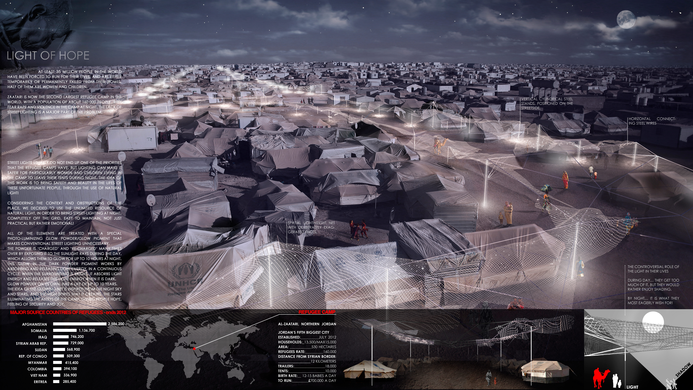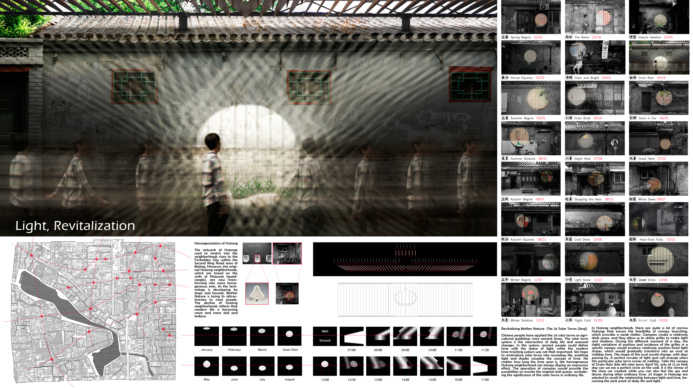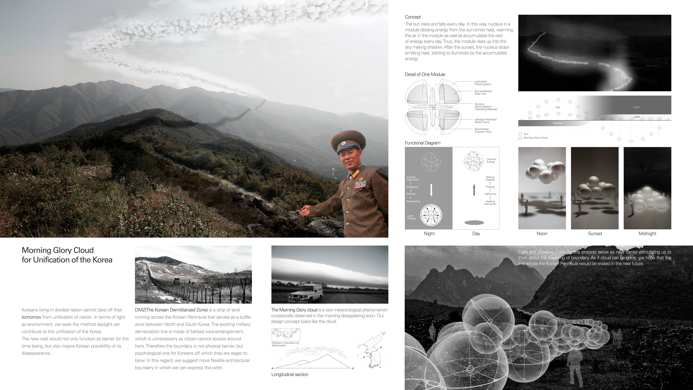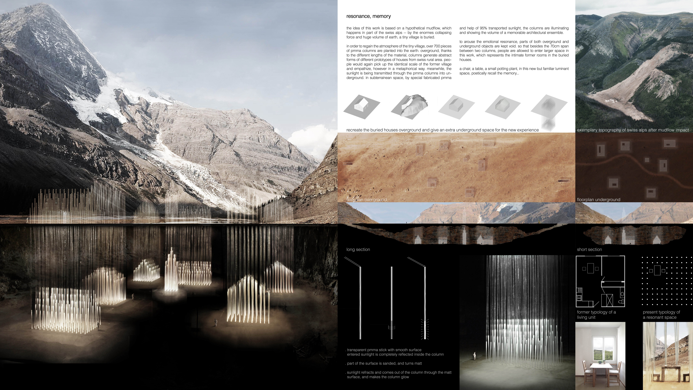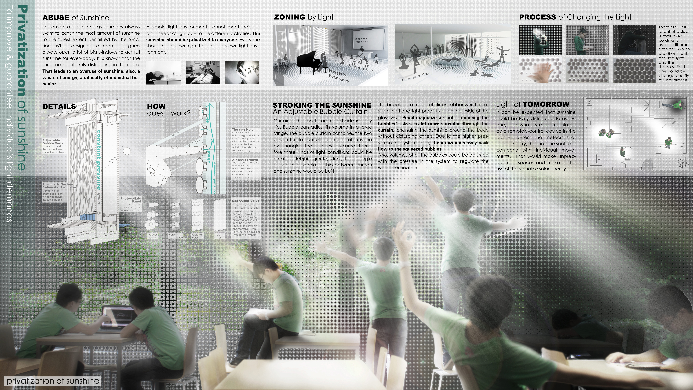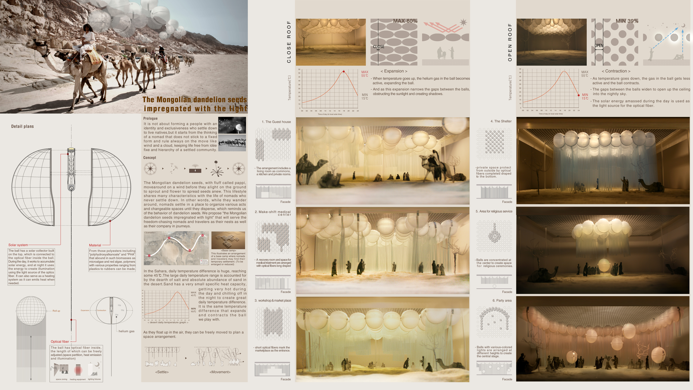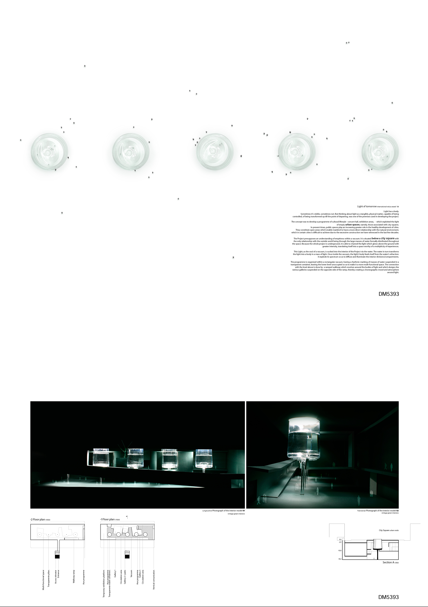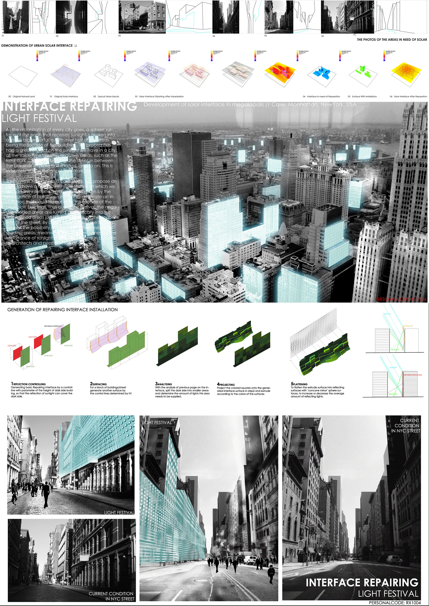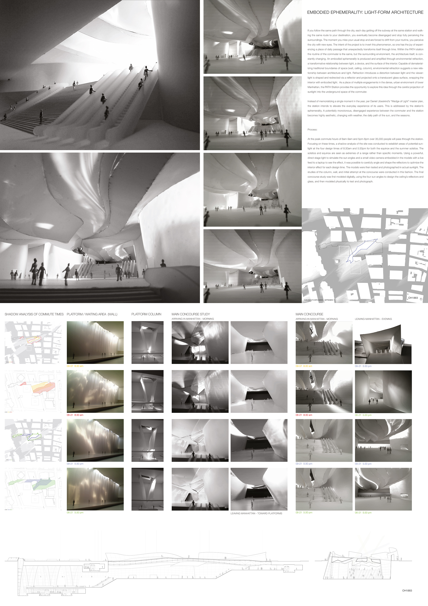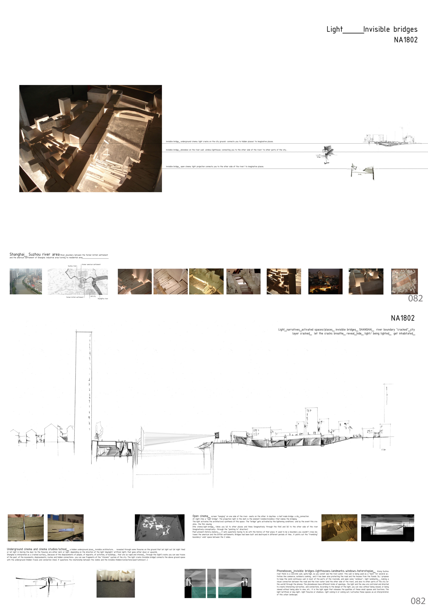Inner Structural Light
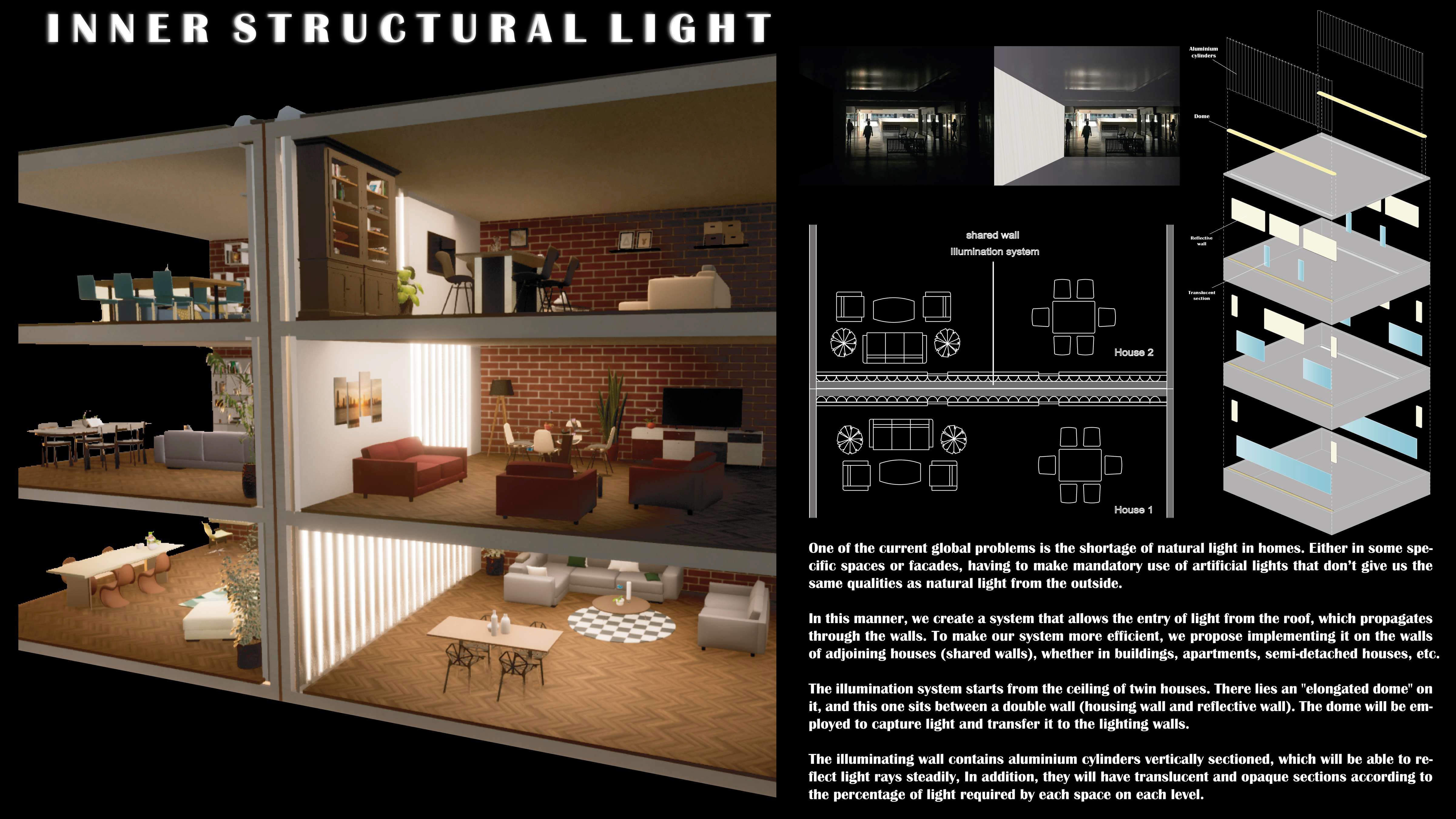
Category
Daylight in buildings - Region 3: The Americas
Students
Aura María Alvarado Blanco
Sofía Fernanda Vera Zárate
Junaisy Suely Naomi Rivero Salas
Francisca Constanza Salinas Carrasco
Teacher
Amaya Glaría Kahni
Francisco Ibarra Soto
School
Universidad Técnica Federico Santa María
Country
Chile
Download
Download ↓
One of the current global problems is the shortage of natural light in homes. Either in some specific spaces or facades, having to make mandatory use of artificial lights that don’t give us the same qualities as natural light from the outside.
In this manner, we create a system that allows the entry of light from the roof, which propagates through the walls. To make our system more efficient, we propose implementing it on the walls of adjoining houses (shared walls), whether in buildings, apartments, semi-detached houses, etc.
The illumination system starts from the ceiling of twin houses. There lies an “elongated dome” on it, and this one sits between a double wall (housing wall and reflective wall). The dome will be employed to capture light and transfer it to the lighting walls.
The illuminating wall contains aluminium cylinders vertically sectioned, which will be able to reflect light rays steadily, In addition, they will have translucent and opaque sections according to the percentage of light required by each space on each level.
