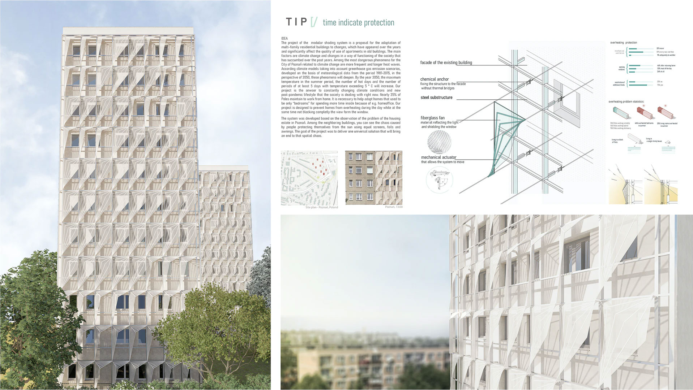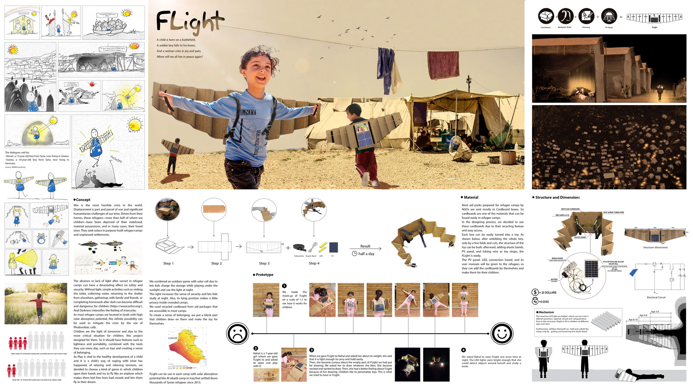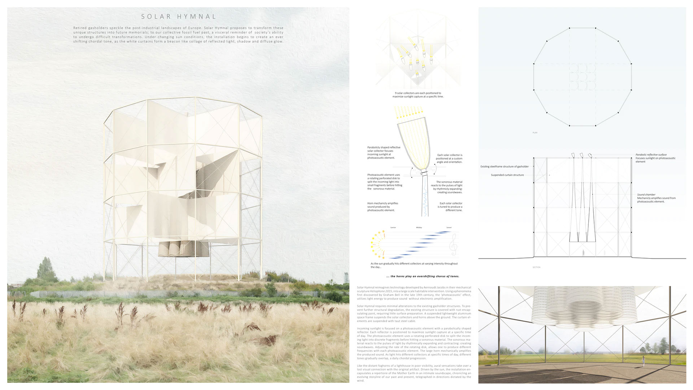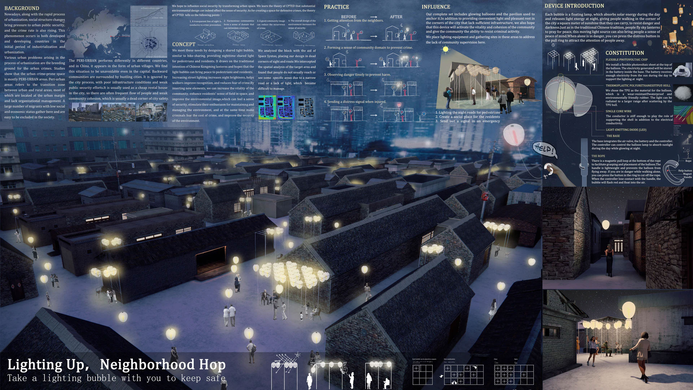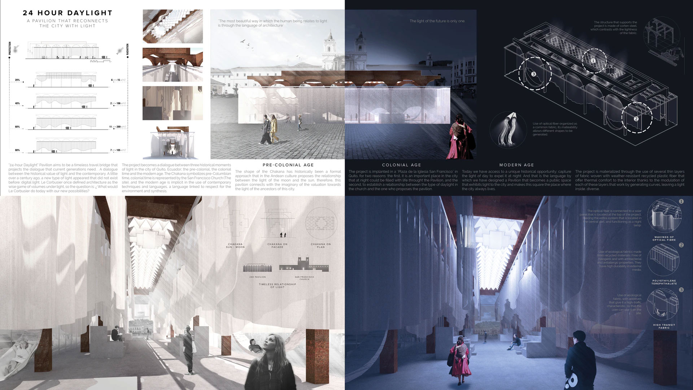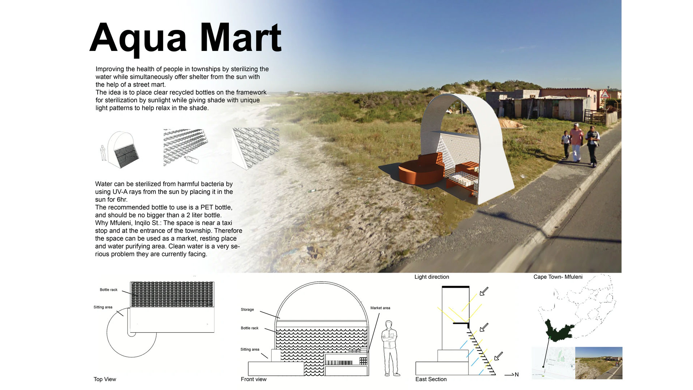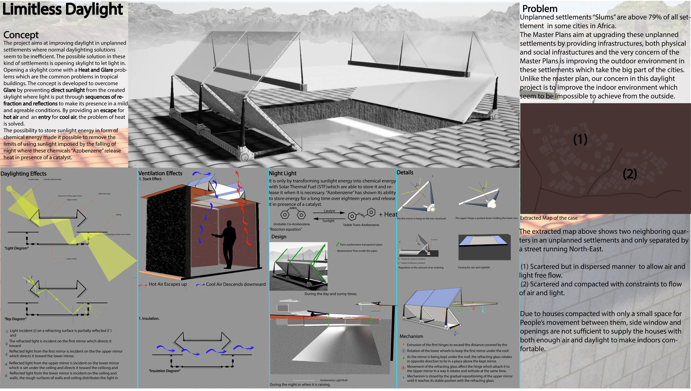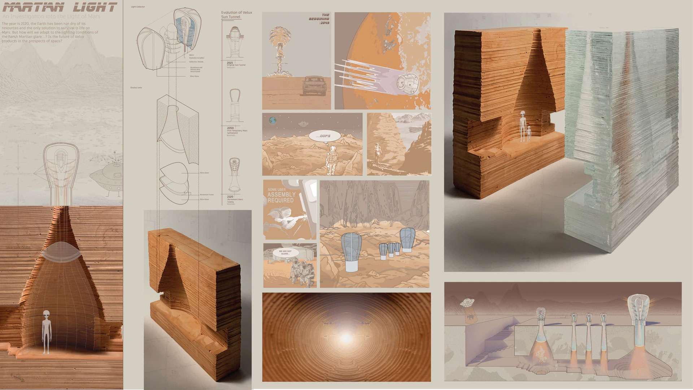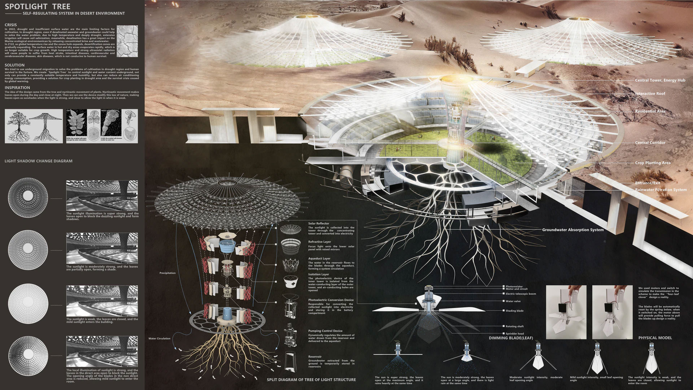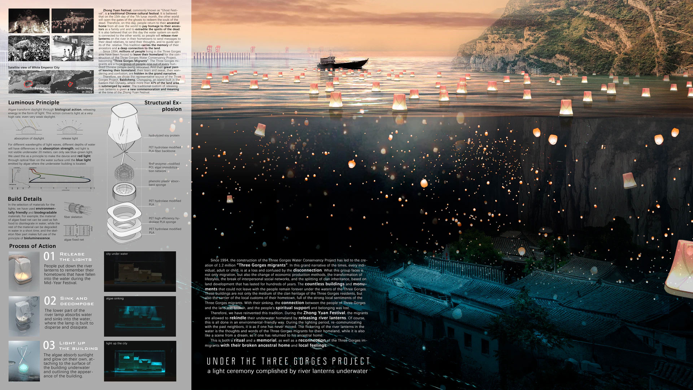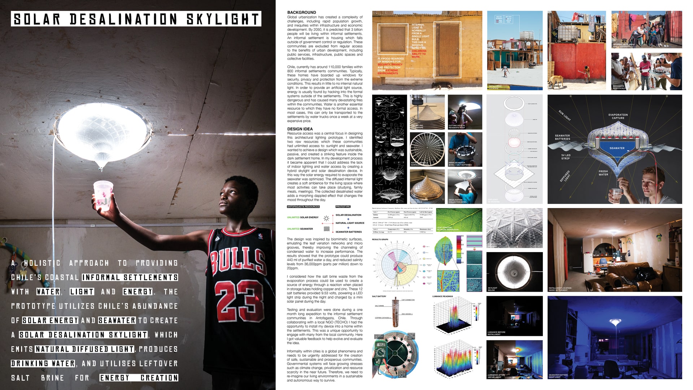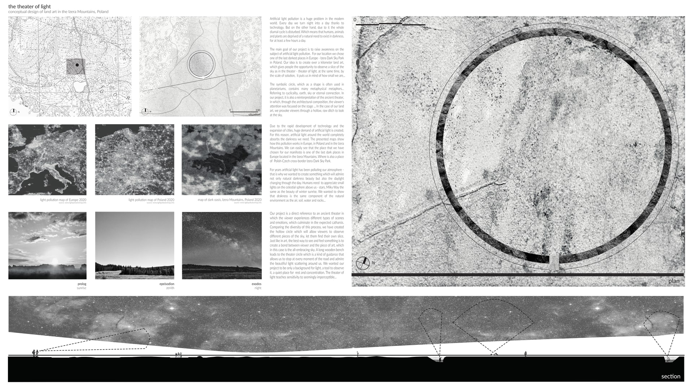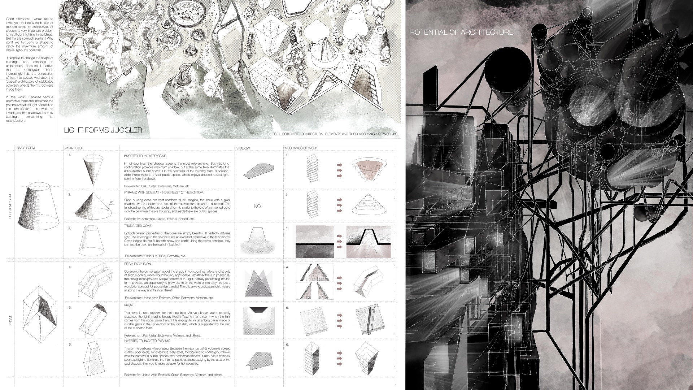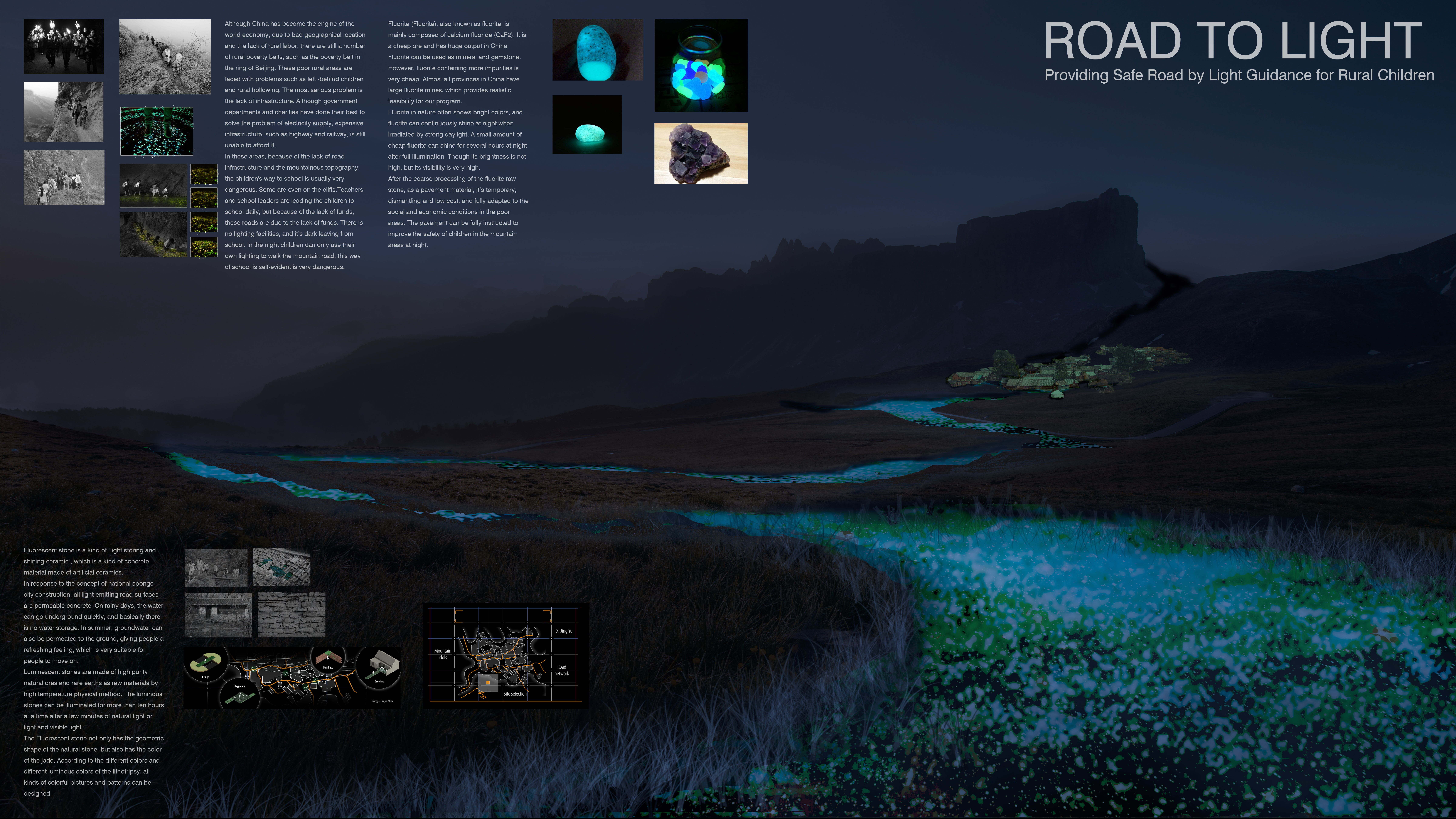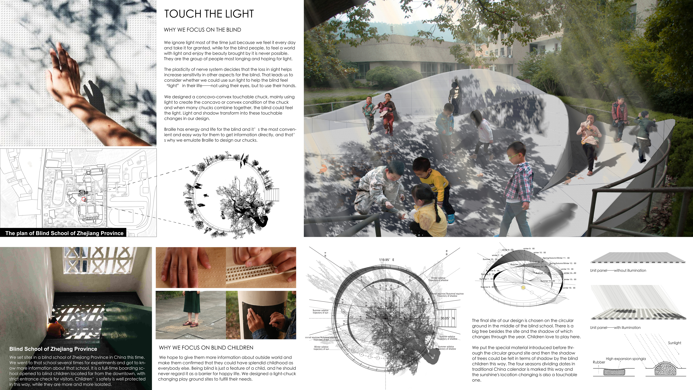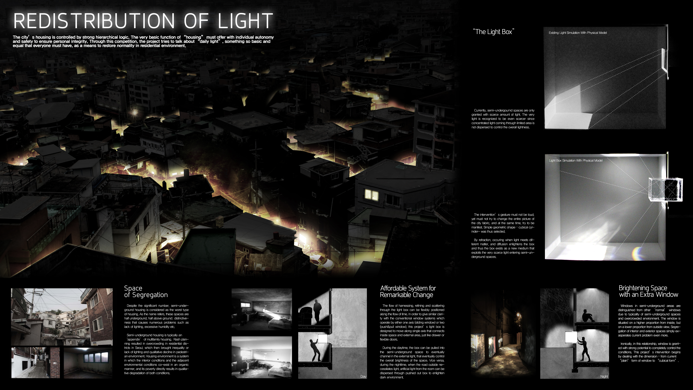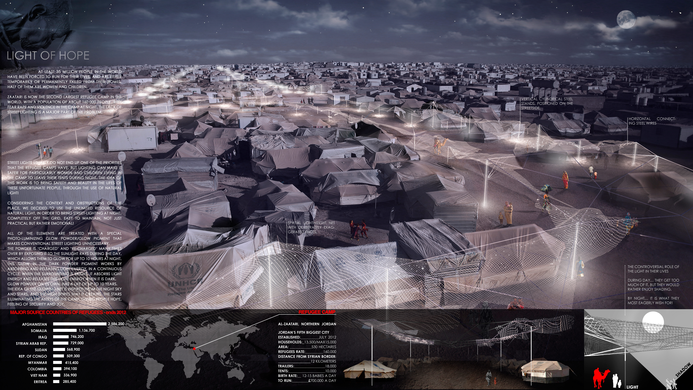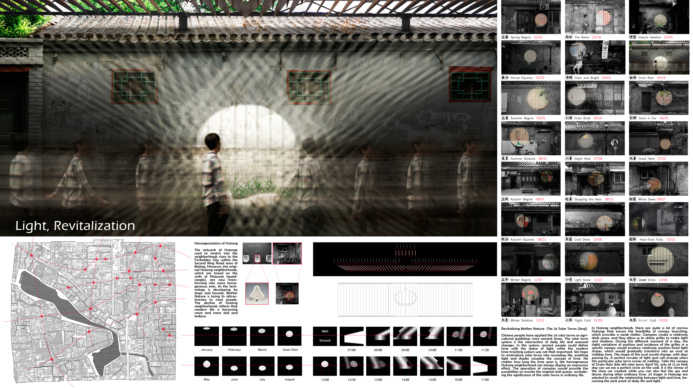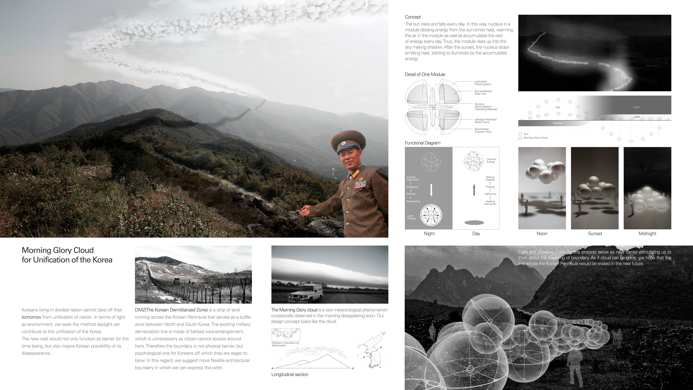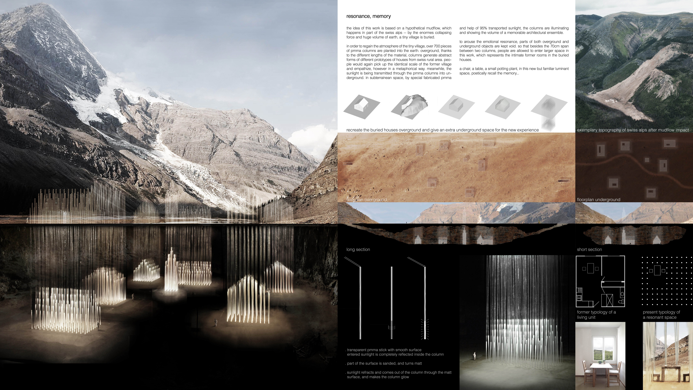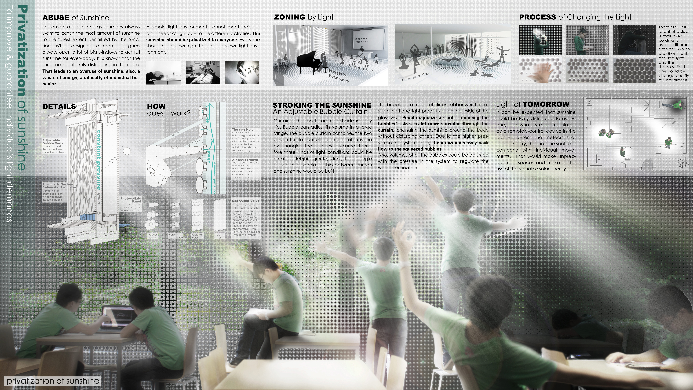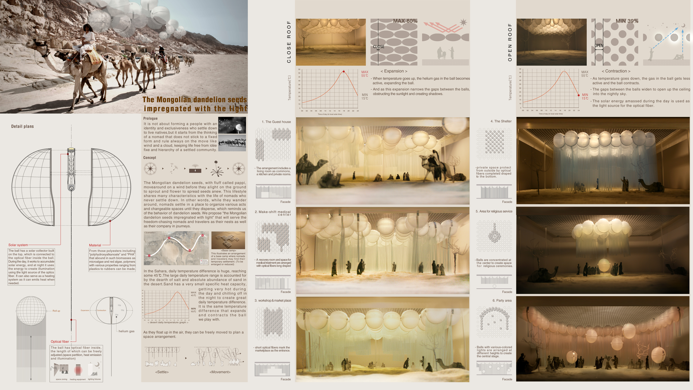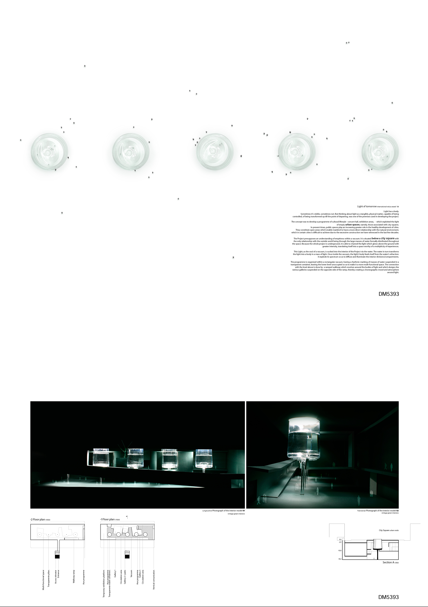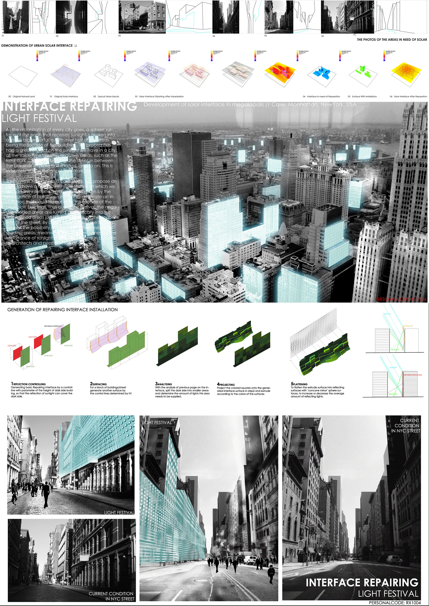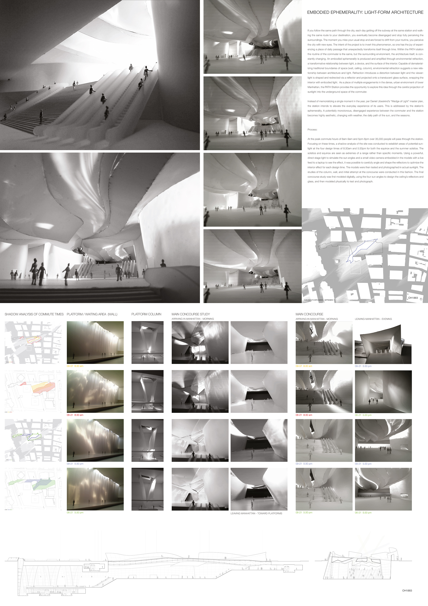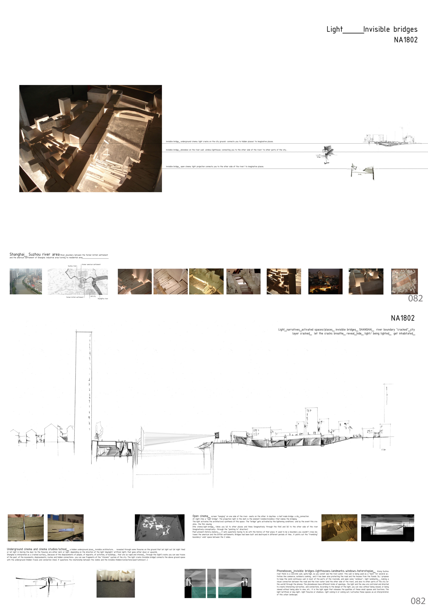LACES
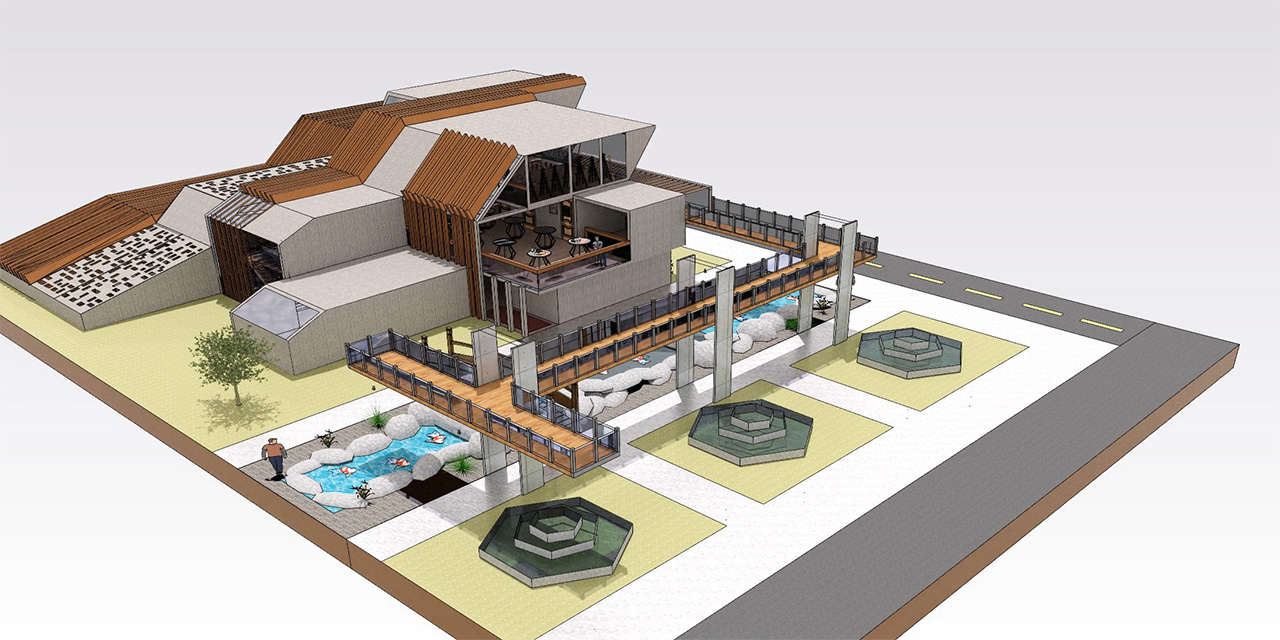
Category
Daylight in buildings - Region 3: The Americas
Students
Samira Celeste Montoya Sulca
Jean Piere Alvarez Paredes
Walter Arturo De la Cruz Cárdenas
School
Scientific University of the South
Country
Peru
Download
Download ↓
The “Laces” Exhibition Gallery is an industrial type building, intended for productive activities. It is a project with a lot of potential and advantages that lie in the different heights contained in an excellent volumetry, standing out for its double heights and its lighting design. This reinforced concrete structure is located in the park “El Olivar” in the district of San Isidro in Lima, Peru. With respect to the park, this gallery is located next to the largest lagoon of “El Olivar”, precisely next to the block “La República”.The concept initially arose from the representation of an olive tree observed from the top. Over time, through analysis and research, improvements were made with regard to spatiality, distribution, etc. This led to a major change in the original design. The initial intention was to generate the lights and shadows that are produced when the sun falls on the top of a tree and at its base are formed as a set of rings of light. This intention can be seen in the lighting of the rooms.In San Isidro in 2022, the shortest day is 21 December, with 10 hours and 22 minutes of daylight; the longest day is 21 June, with 13 hours and 56 minutes of daylight. The earliest sunrise is at 07:03 on 26 March, and the latest sunrise is 1 hour and 12 minutes later at 08:15 on 29 October. The earliest sunset is 18:10 on 1 December, and the latest sunset is 2 hours and 57 minutes later. Summers are hot, muggy, arid and cloudy, and winters are long, cool, dry, windy and mostly clear. Over the course of the year, the temperature generally varies from 15 °C to 27 °C and rarely drops below 14 °C or rises above 29 °C. The length of the day in San Isidro does not vary considerably during the year, varying by only 50 minutes of the 12 hours throughout the year. For the project, we worked on the basis of the summer solstice and with the help of the solar chart, we were able to analyse our lighting problems and then study them in order to generate alternative solutions that would give us effective results.The strategies we used were mainly to focus on giving more attention to the distribution and admitting natural light but in a controlled way by using slanted wooden slats on the roof and through the openings, covered with glass making reference to sunshades. All this with the intention of providing adequate lighting to our spaces in terms of quality and quantity. As we all know that excellent lighting is needed to create a perfect environment, we use the following types of lighting: general, functional and ambient lighting to illuminate evenly throughout the spaces, especially for distribution, functional lighting to provide concentrated and specially directed light to areas, objects or different elements contained in the spaces, and ambient lighting. With regard to the dimensions and materials used, the openings are the ones that play a very interesting and important role given that in this case they allow the relationship with the exterior and the interior spaces with comfort, efficiency and also generate a very good ventilation. On the other hand, the materials used in our gallery such as: reinforced concrete, glass and wood, not only generate advantages but also help in saving costs and at the same time, prevent in the long term any kind of damage especially structural and thus extend its durability as its optimal functionality that reduces thermal oscillations and complies with the established regulations.The effects achieved by the lighting in our design are most noticeable in the exhibition rooms, where the light that is projected into the youth room is linear, while the light that is projected into the adult room represents the shadow that is generated when the sun falls on the trees. These rooms, despite being next to each other, have different lighting, with the intention of differentiating the environments.In the process of designing the lighting, it had to be taken into account to avoid situations such as glare and excessive heat. As a result, the gallery rooms provide a pleasant, relaxed and comfortable atmosphere by means of warm light, which makes the rooms comfortable and in harmony with the different heights. In addition, as it is an exhibition gallery, light must be of vital importance in our project, because poor lighting, as well as damaging the exhibition in general, can also affect people’s health and wellbeing.This strategy used in the project can be a glare solution for very closed and small environments. Very common situations in places with a high poverty rate, which would benefit not only from the idea, but also from the lower budget needed compared to common buildings.
