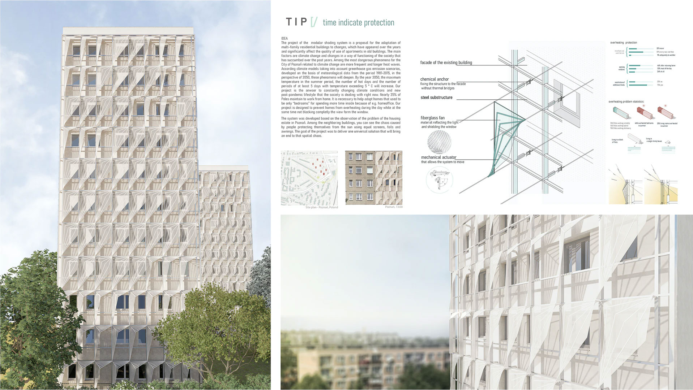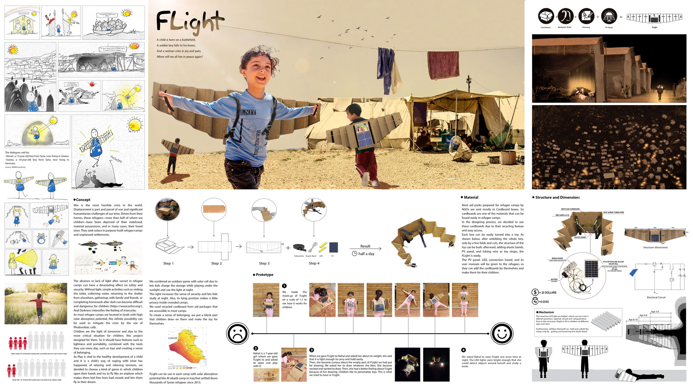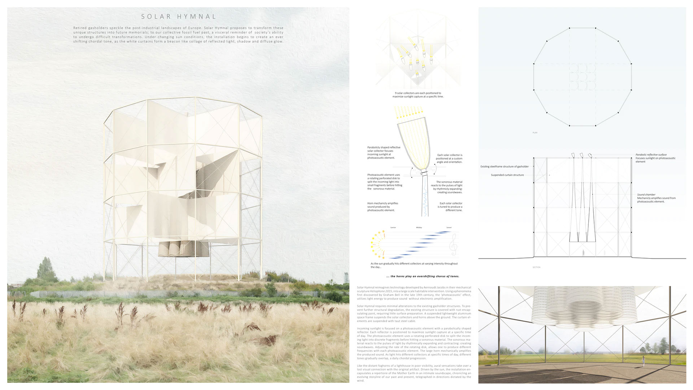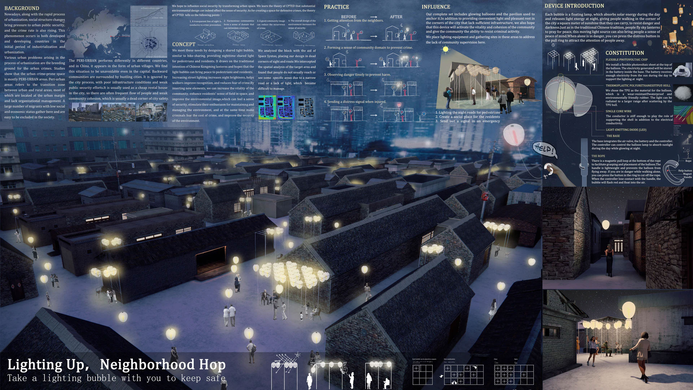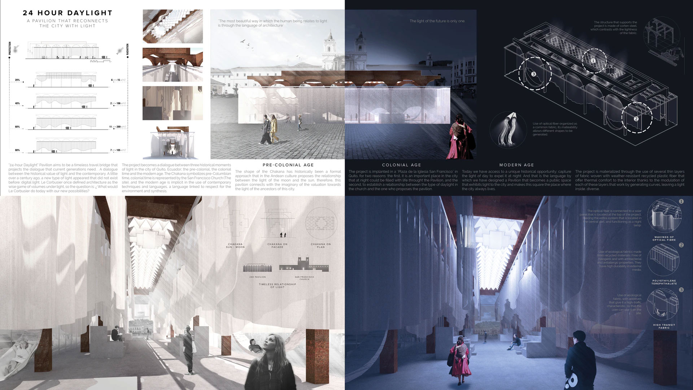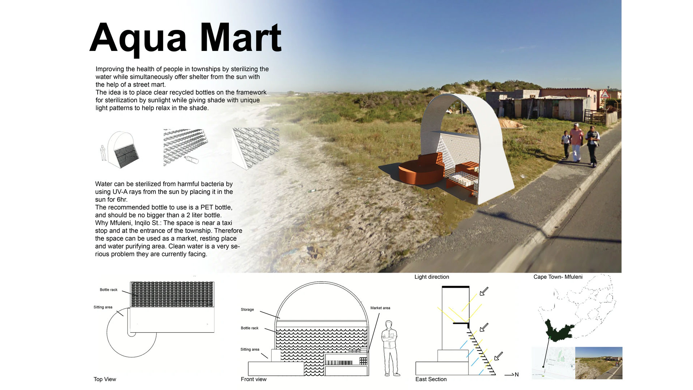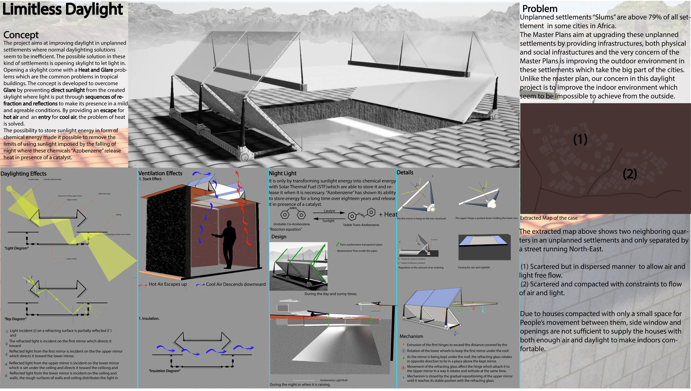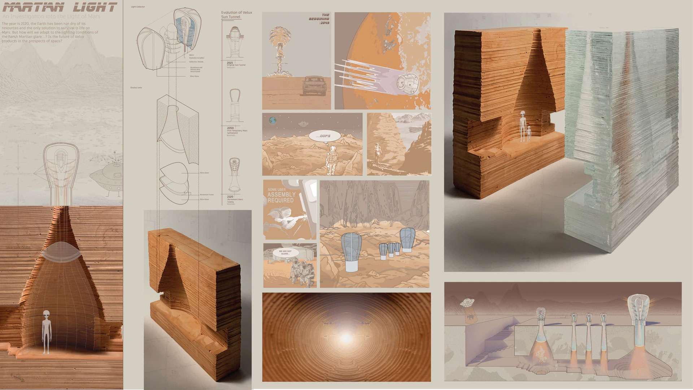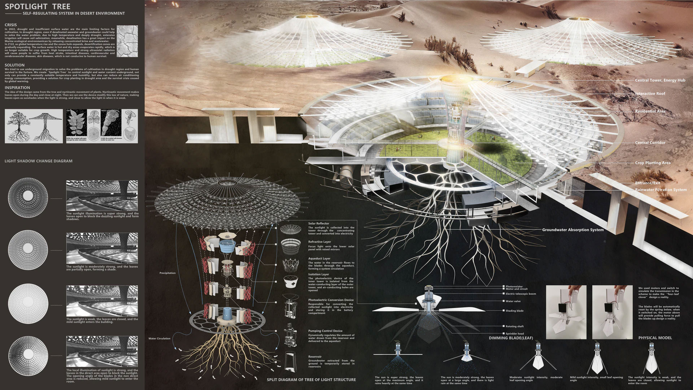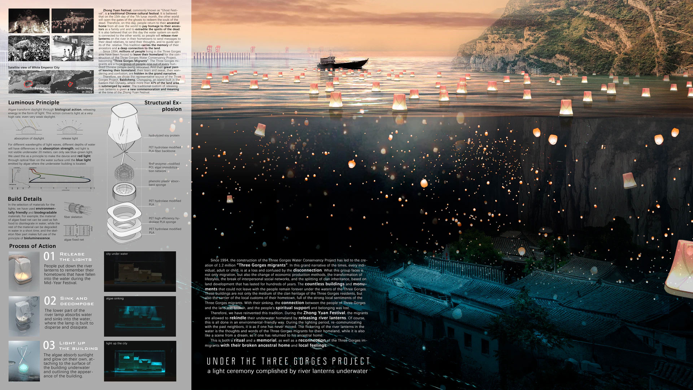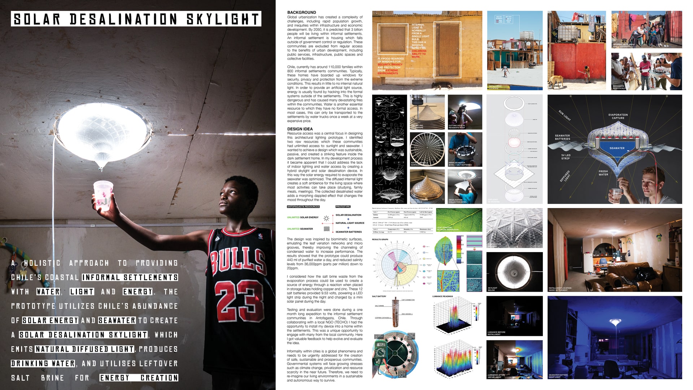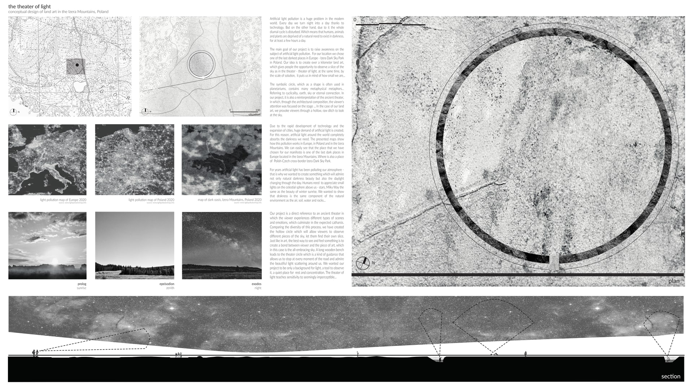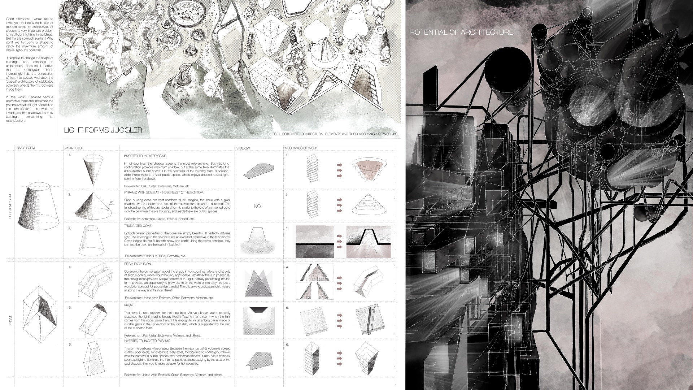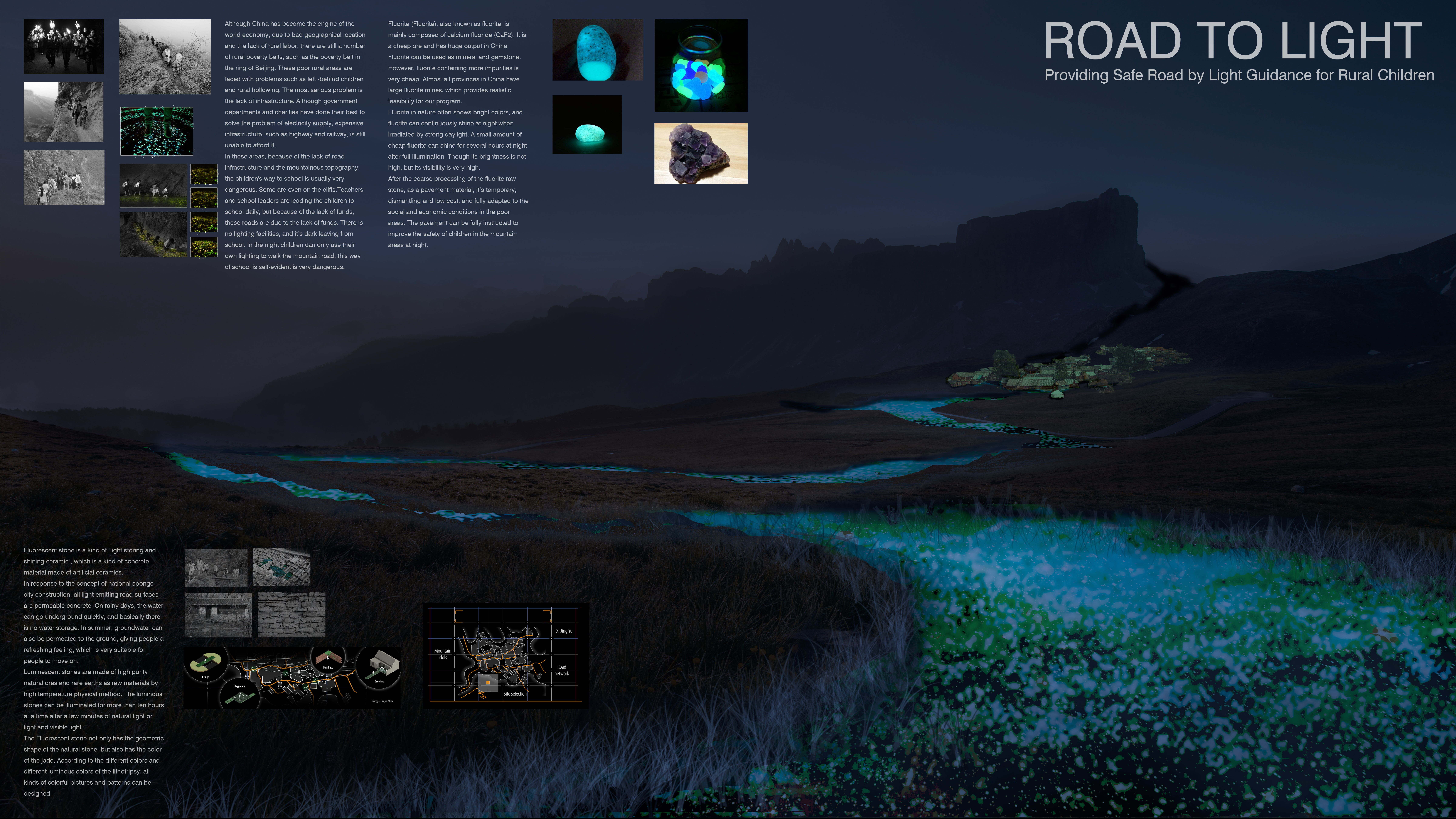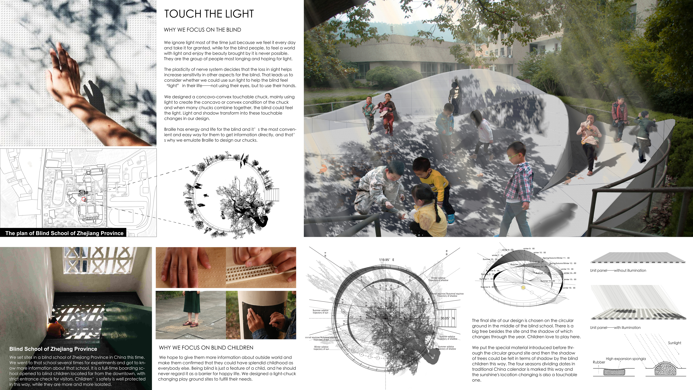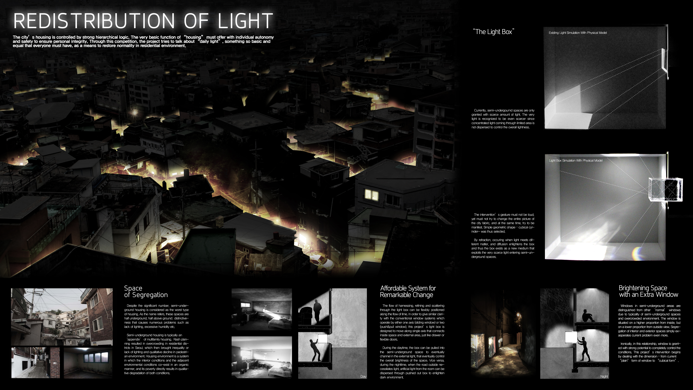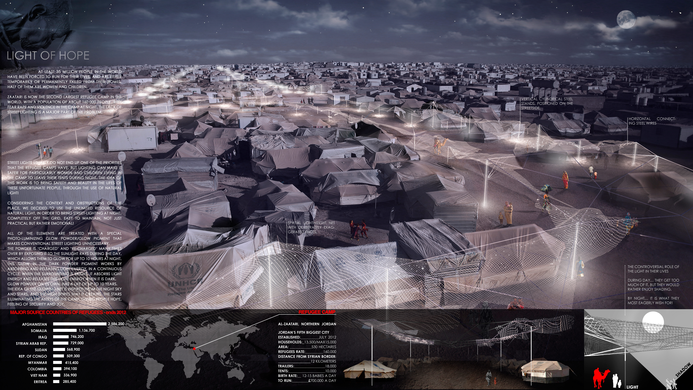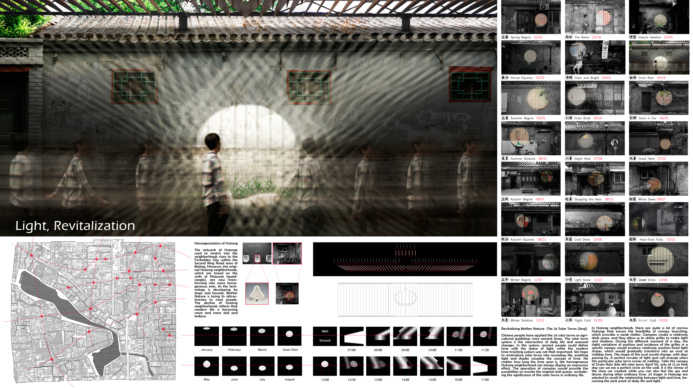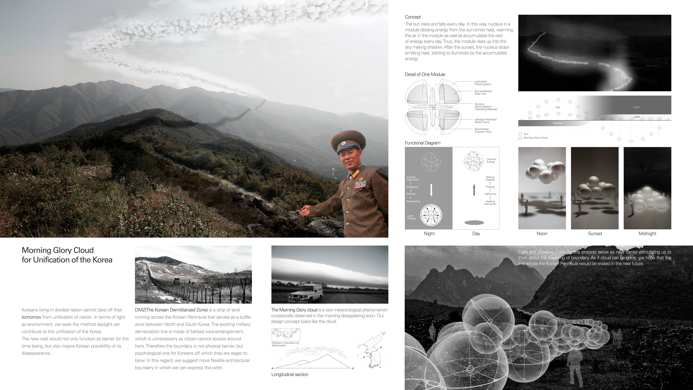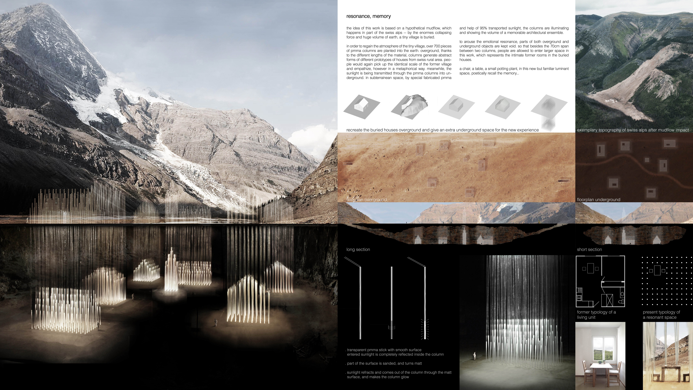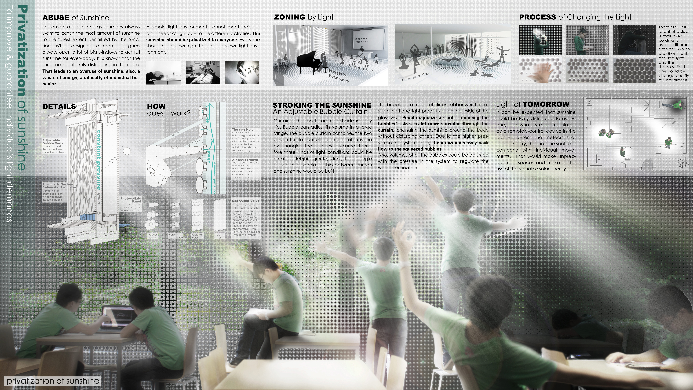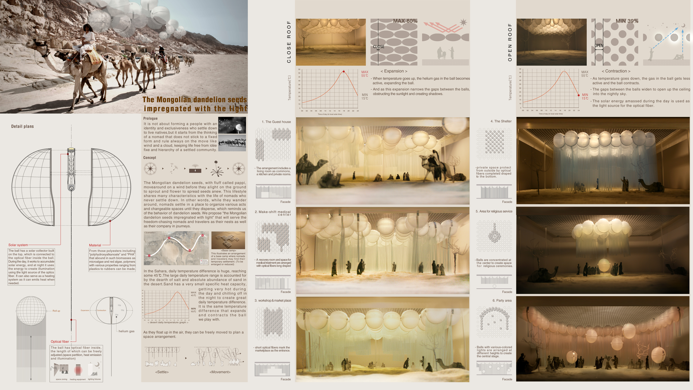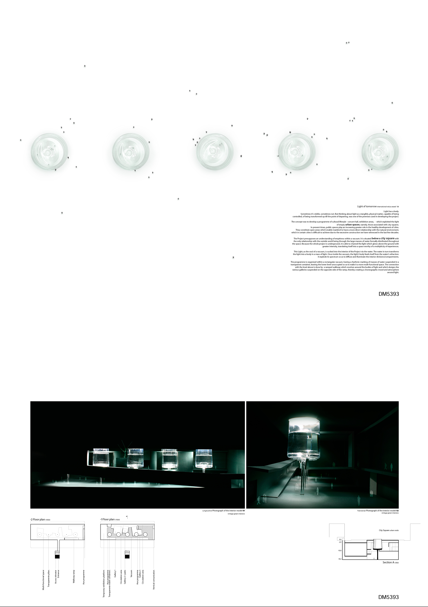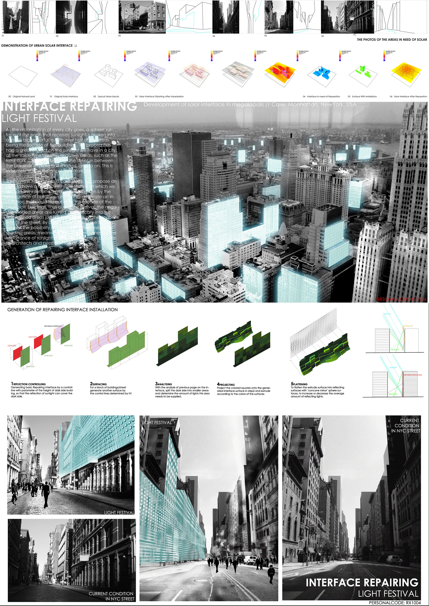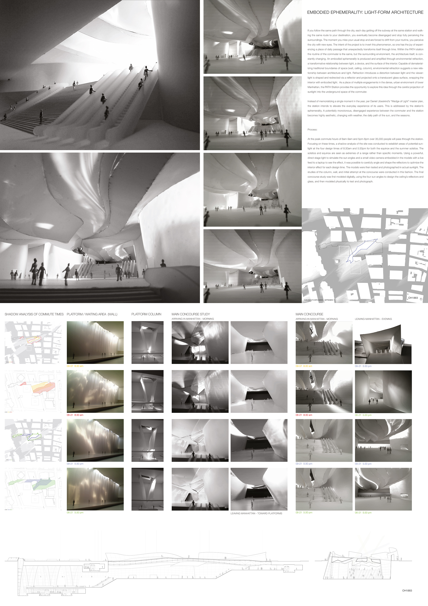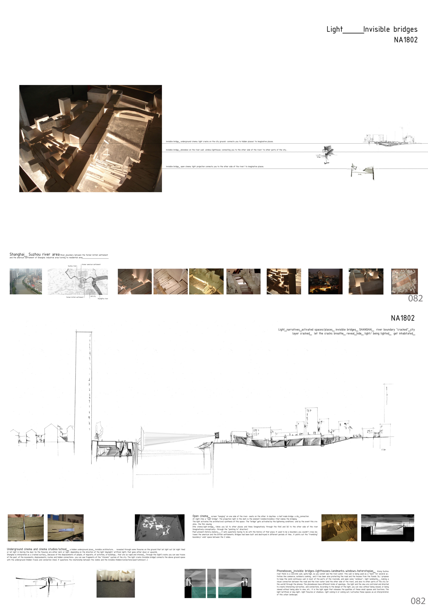Light In Motion-Limitless Mind
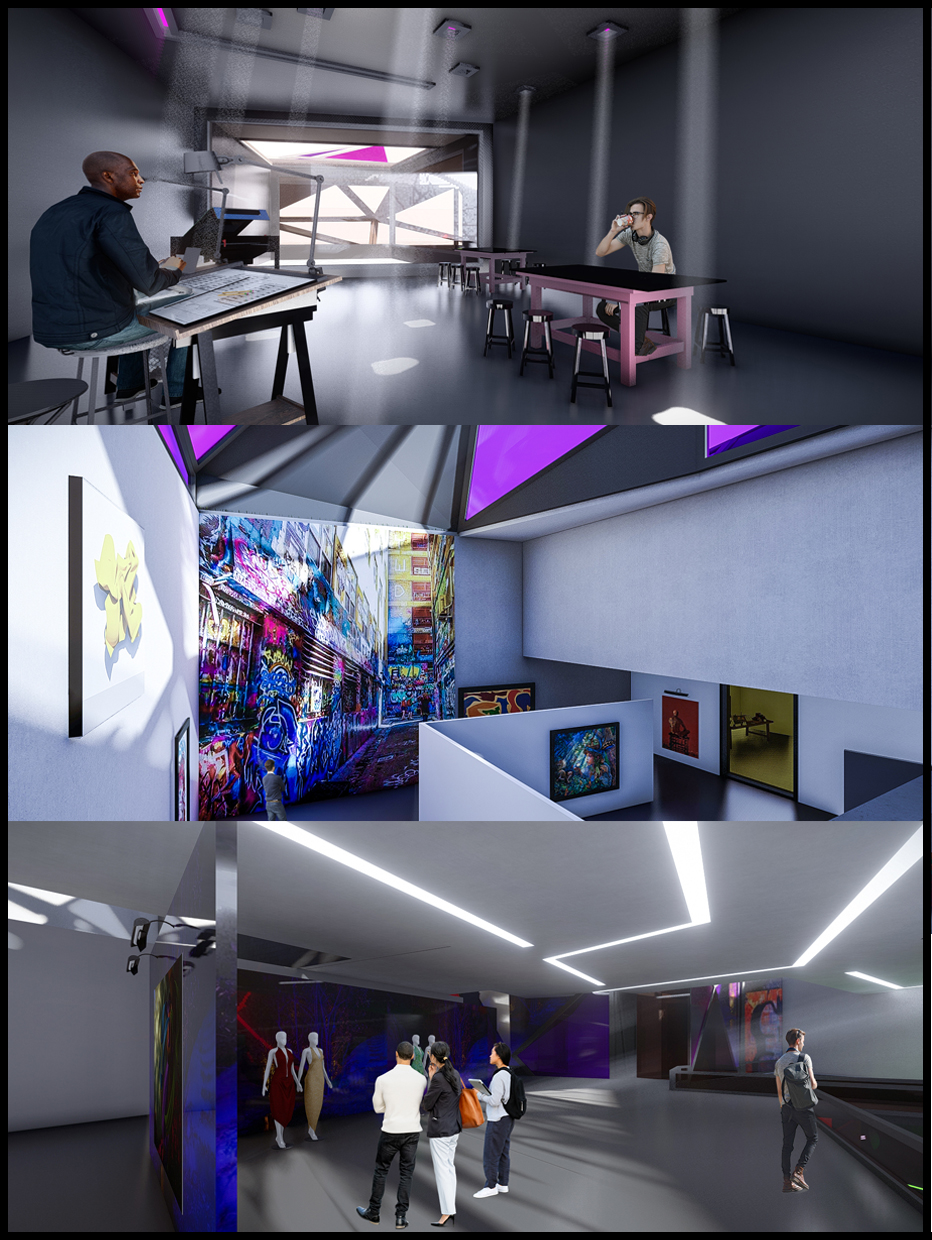
Category
Daylight in buildings - Region 2: Central and Eastern Europe and the Middle East.
Students
Melany Louak
Teacher
Antoine Younan
School
Holy Spirit University of Kaslik
Country
Lebanon
Download
Download ↓
My project is located in an urban area, with a densification of residential buildings, and it is well known by the diversity of artist that dominates each road leading to the terrain. Each artist practices his craft during different time of the day and differs from the other by the amount of light he uses to achieve a given product. Therefore, each artist has his own daily activity, in his own specific place and time. When it comes to daylighting, it describes the controlled use of natural light in and around buildings. These include building orientation, organization, and the recognition that different types of spaces need different qualities and amounts of light. In creating my design, I used daylight simulation software to determine how different building orientations and space organization will affect the amount of natural light a space receives. These simulations include average quantities and angle of daylight delivered to the space in a particular day and time. Therefore, after doing a full study on the sun path and the shadow path during the day (quantity and angle of natural light), I chose specifically 4 moments during the day (Morning with an angle of 20°/30°, noon with an angle of 80°/90°, afternoon with an angle of 120°/130° and night with an angle of 150°/160°). Each of the 4 moments refers to the 4 type of artist that dominate the road passing by each of the 4 roundabout leading to my terrain: Morning with an angle of 20°/30° represents the angle needed for the photographer, noon with an angle of 80°/90° represents the angle needed for the jeweler, afternoon with an angle of 120°/130° represents the angle needed for the arts and crafts and night with an angle of 150°/160° represents the angle needed for the fashionista.For that reason, I chose the shape of the diamond to represent those stages taking into consideration the quantity and the angle of sun needed and linking it to each artist. One of the unique optical properties of diamonds is their ability to break light rays and then broken and reflected back in different angles. Due to the different angles in which some of the light is reflected back, the light reflected back from the diamond is divided into the colors that have a huge impact on Human’s mental health. Thus, each of the four installations leading to my project will represent accordingly the four stages of deconstruction of a diamond: Morning-proper shape of a diamond, noon-hanging diamond, afternoon-fragmented diamond and night-erased diamond). When passing with this four installations , we arrive to the final stop, the project, which is a diamond deconstructed into several fragments that begins with an installation (Tower) and slowly fades into the ground all along into the river next to the terrain. These shapes allow the sun to pass through the colored tempted glass, enters the three underground stories, and create different shades and angles of light that passes each level and fits each artist. Each facet of the deconstructive diamond is colored so that it create a sort of light motion between the workshop spaces. The beams creating the diamond ceiling have a bottom rail from which art pieces are going to be suspended. The complex aims at promoting art and architecture through a collection and exhibition of contemporary works. It includes spaces for temporary exhibition, an open space workshops, and a graffiti space and in the tower, there is precious products and old documentations. Particular attention has been given to the natural lighting by a constant attempt to create a landscape as a series of cavernous spaces drawn several facet of diamond. The beams, the staircases, and the linear lighting system guide the visitors through the interior walkway, which ends in the large space on the third level. Outside the project, there is a pedestrian walkway between the diamond deconstructed engraving the ground, which follows the outline of the spaces underneath, to give each artist it specific quantity and angle of light. The guests will experience the natural light in the spaces while empty, where flows and pathways overlap and connect in order to create a dynamic and interactive space. Continuity of spaces makes it a suitable place for any kind of moving and temporary exhibition, without redundant wall divisions or interruption.The project is a new kind of spatiality of multiple perspective points and fragmented geometry, designed to embody the chaotic fluidity of modern life’. It detect functions that would benefit the most from daylight in relation to the time of occupation and offer workplaces access to daylight. The goal is to create an exhibition in a form that people receive daylight as their source of light and be productive. This strategy is of course dependent on the specific climate, location and time.
