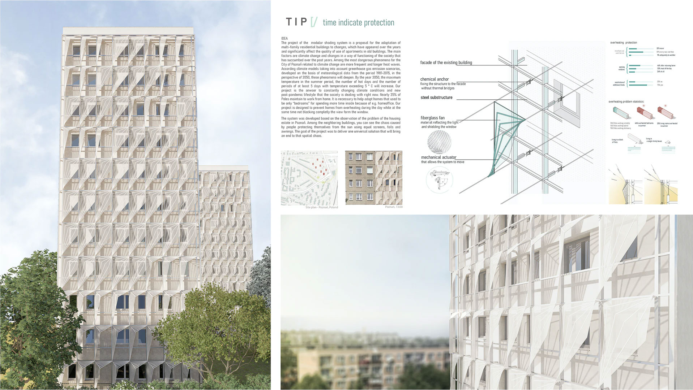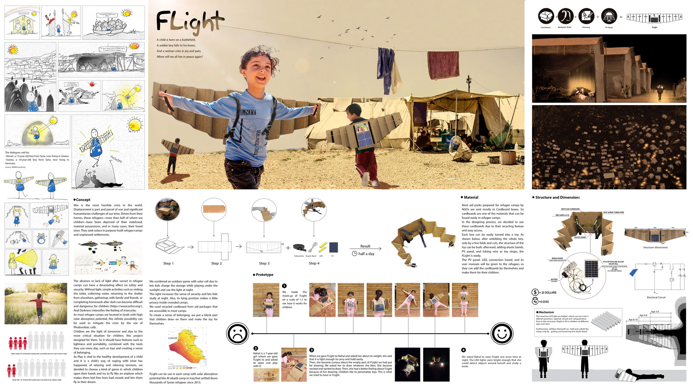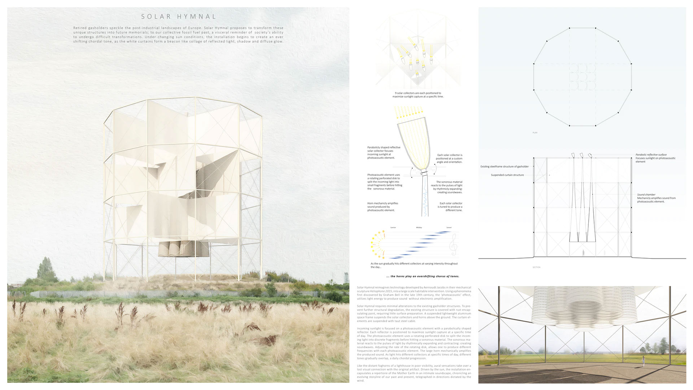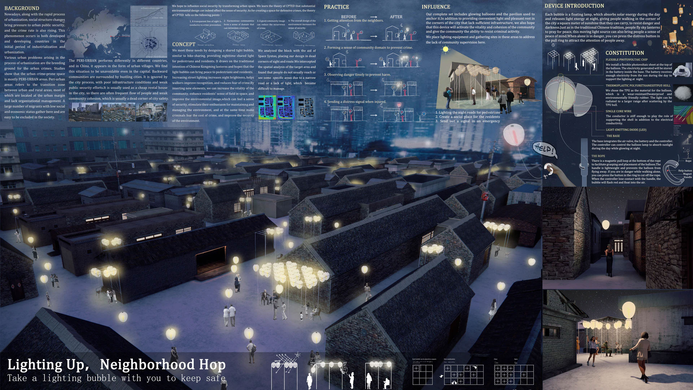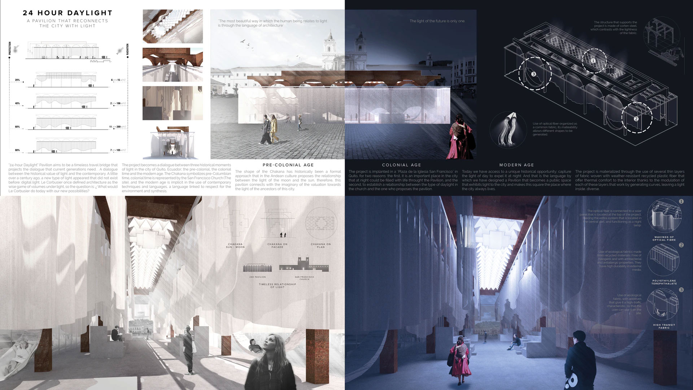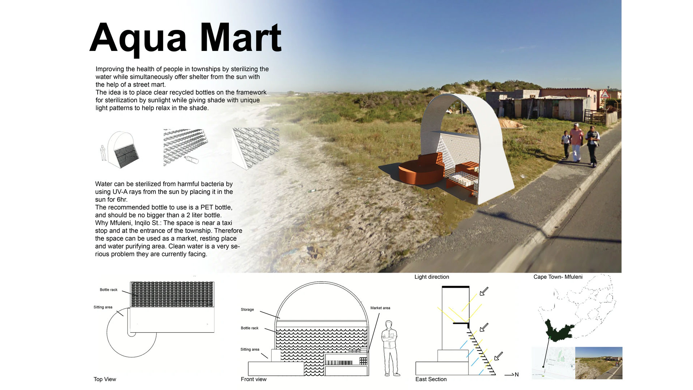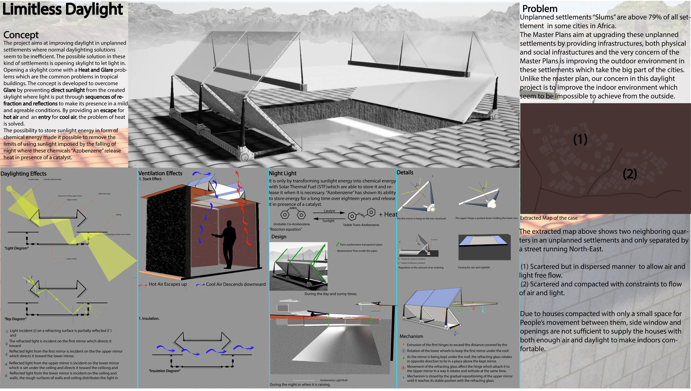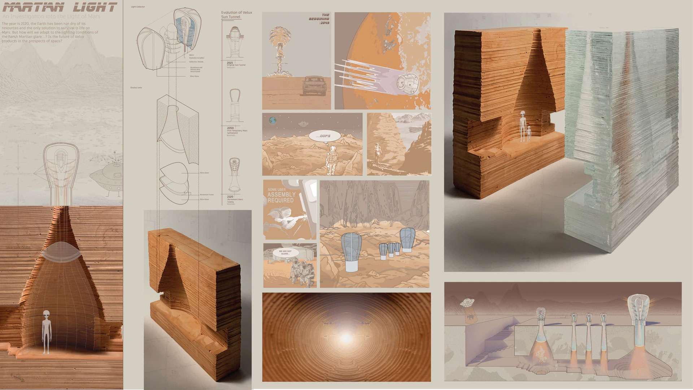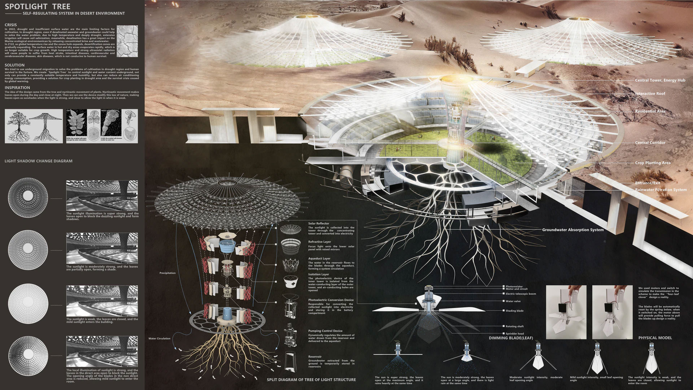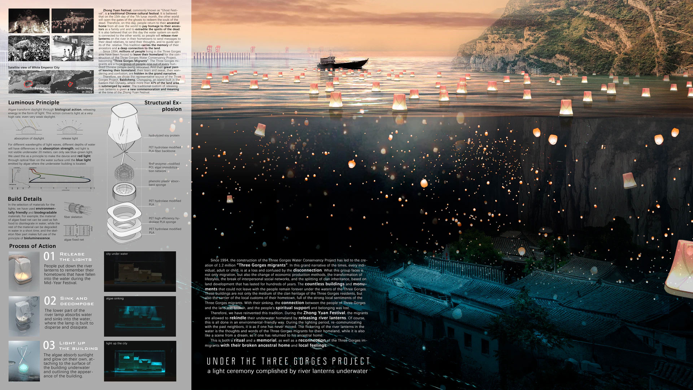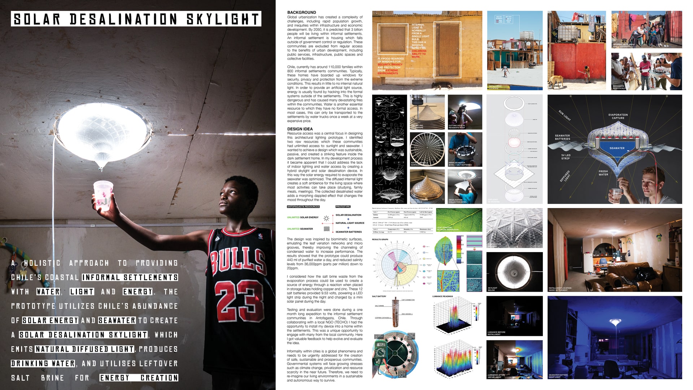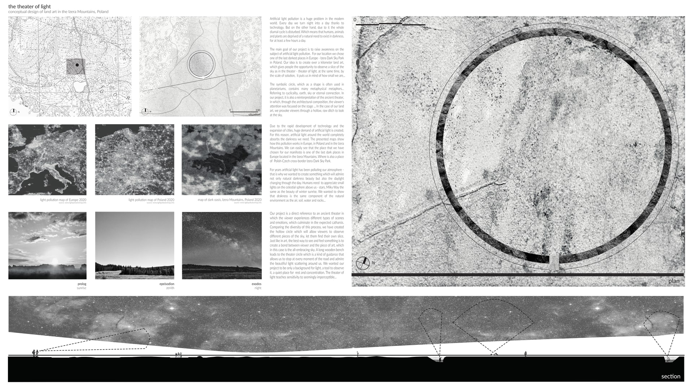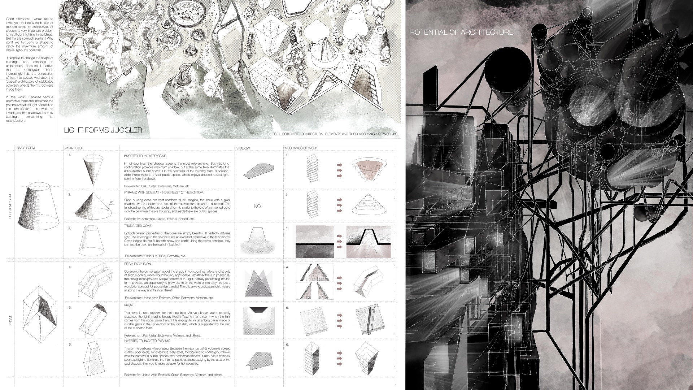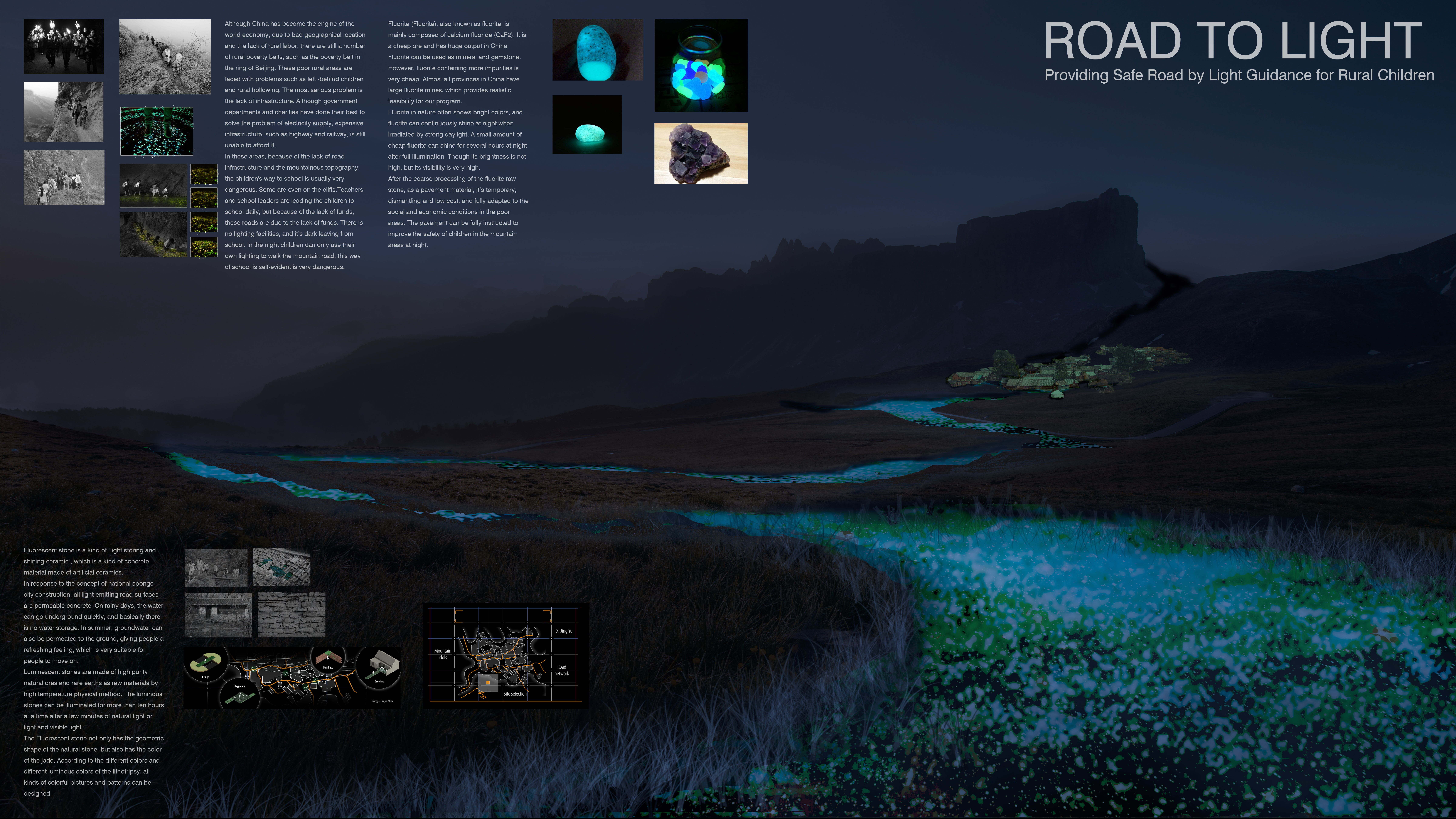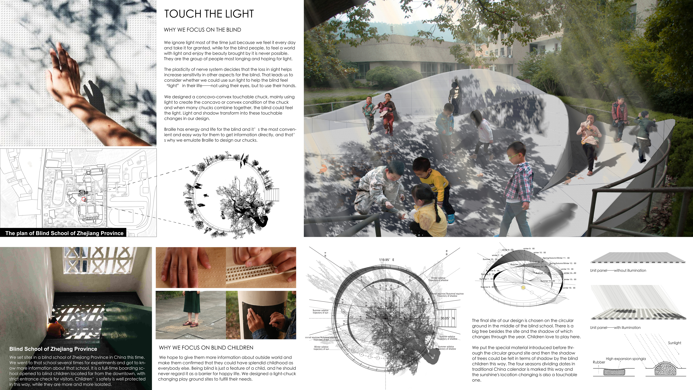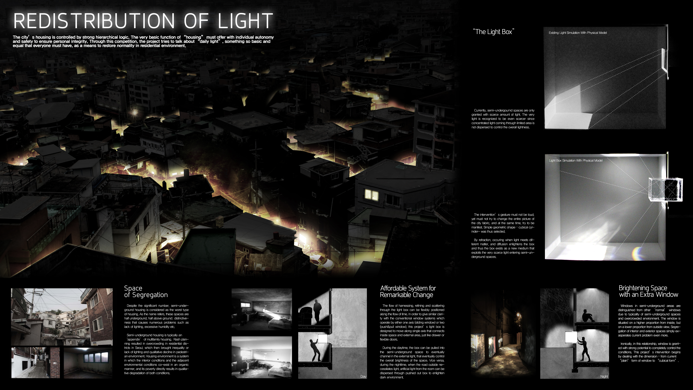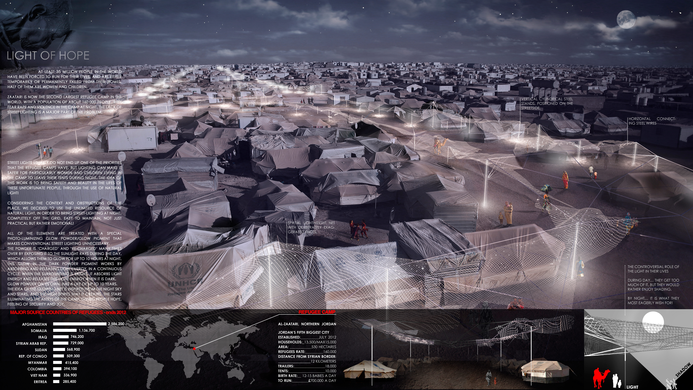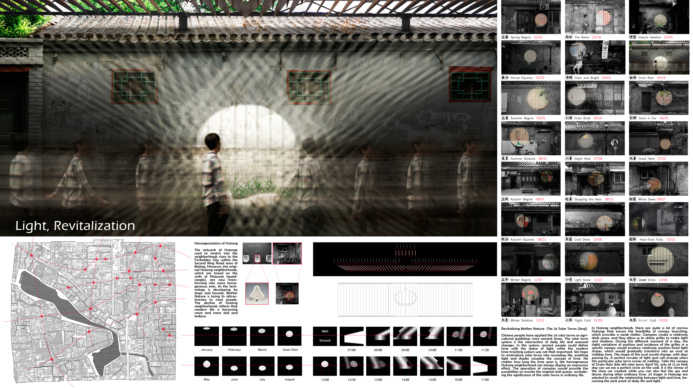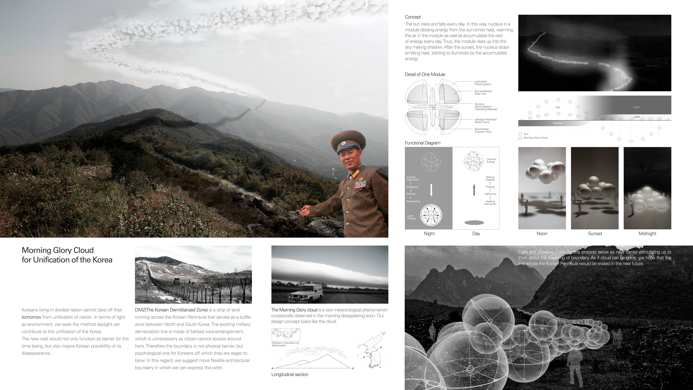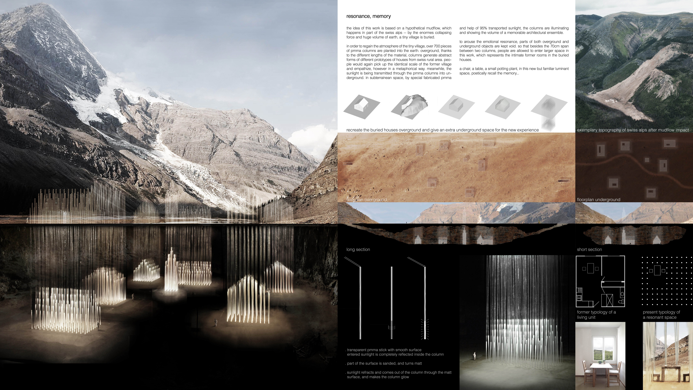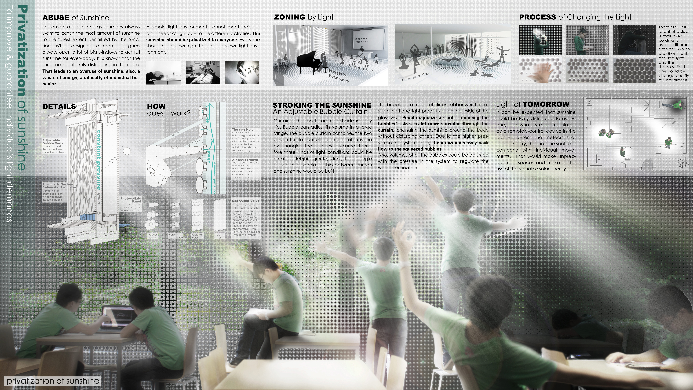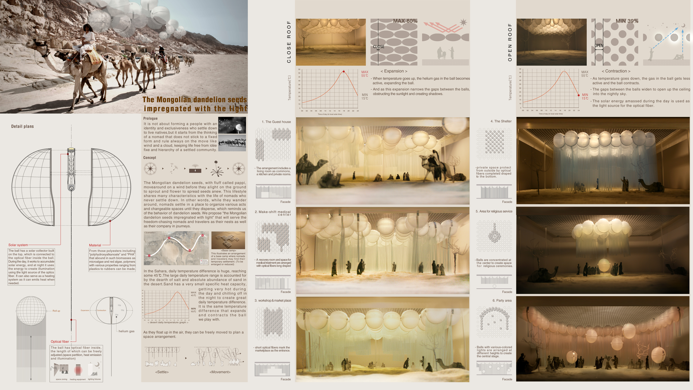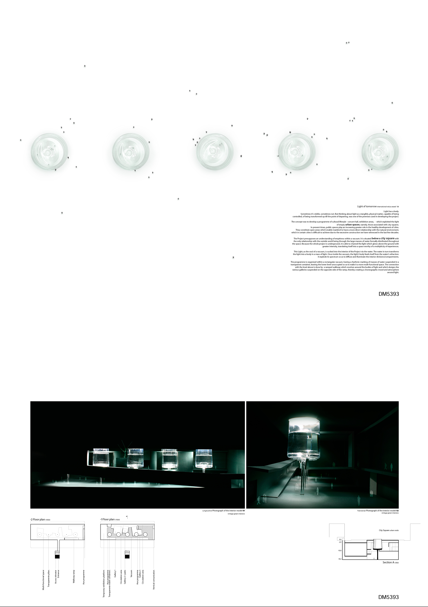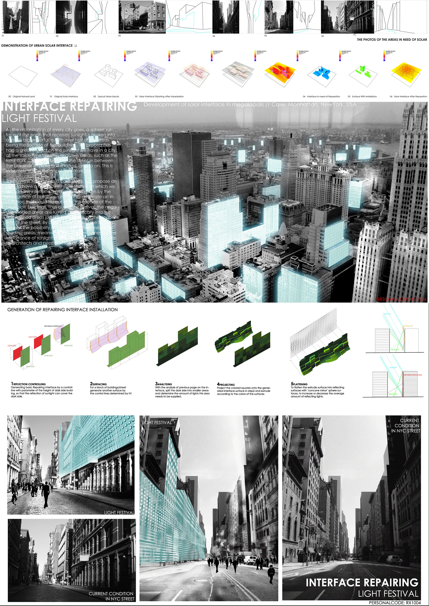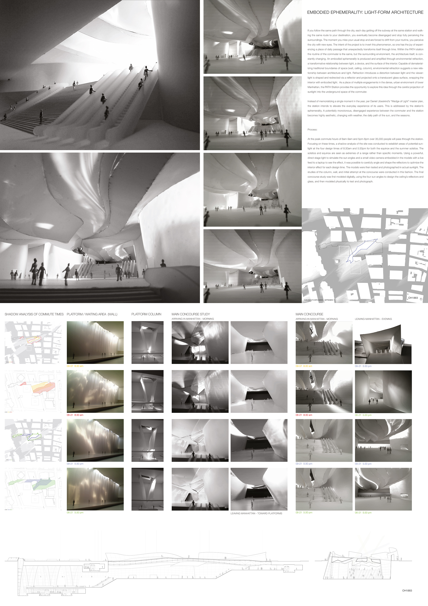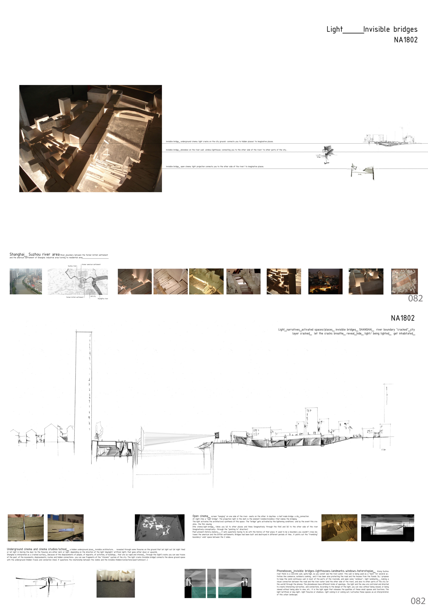Light&Healing Cube
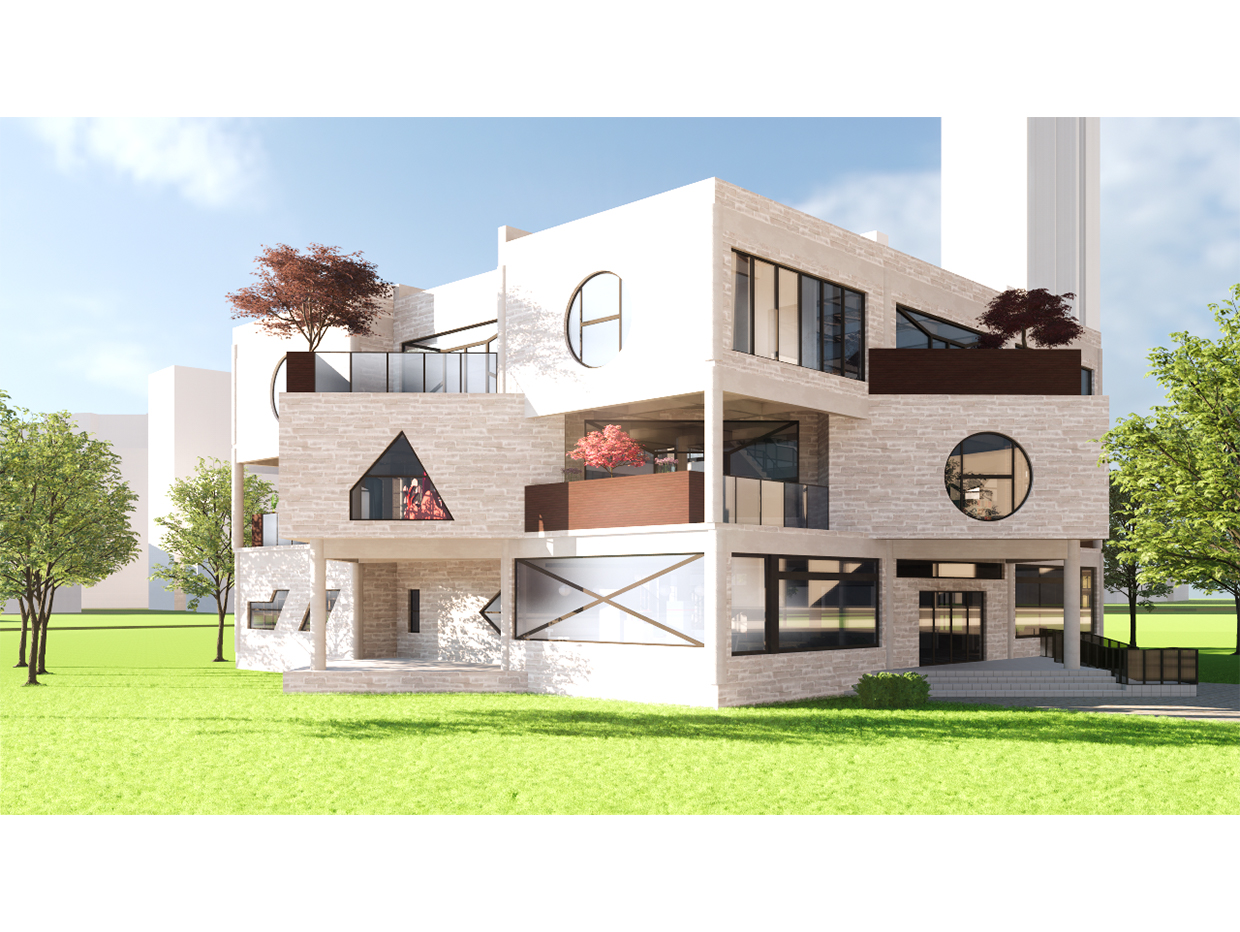
Category
Daylight in buildings - Region 4: Asia and Oceania
Students
Chen Yang
Wang Tonyu
Wang Hengyi
School
Shanghai Institute of Technology
Country
China
Download
Download ↓
Architectural form: Twisted Rubik’s cube, tangled and complicated inner pressure, shining into the inner light of pressure
Rubik’s Cube: small space, a sense of security, clear and diverse functional zoning
Geometric window shape: break the boring feeling of ordinary large Windows, increase interest and interactivity, and fully release the invisible value of light
Material [different light transmittance of the ceiling, change of indoor light (if the model is not successful not to say this article)
Exterior courtyard design: increase the sense of openness of the building/the appreciation of the courtyard itself/the penetration of indoor and outdoor vision, communication
In terms of function layout, we will be building a level to the public, because the park site features determines the diversity of population age and occupation, although our main is “working people” groups of standard of people, but does not mean we will building specialization, this also violated the we want to building the purpose of “integration”. And its main premise is “public rest space”, so the functional layout of the first floor is mainly [1. Semi-outdoor open catering business (such as drinks or snacks); 2. Indoor and outdoor communication rest space (providing rest places for park visitors) and so on].
For the second function layout, we can start to mark our main service groups, to extract the category of “moving” on the second floor, for example a lot of working people all like to escape from work over the weekend, look at the exhibition to photograph, so this layer we vary according to the light and shadow of the building set up a unique lighting showrooms for “clock”, build the interesting light space, The novel cognition brought by light can play a positive role in the emotional adjustment and physiological regulation of the target population.
The third floor is the most private and quiet existence and tends to be a “static” type of decompression mode. Its composition elements are also very simple, such as books, plants and soft natural light. This floor provides a place to “escape” and is the least social area. It satisfies part of the need for people under pressure to find “a place to hide without being disturbed.” At the same time, the transparent and large space illuminated by soft natural light and close to nature will deliver a positive psychological suggestion, and also help to restore people’s metabolism and immunity which are tortured under pressure
