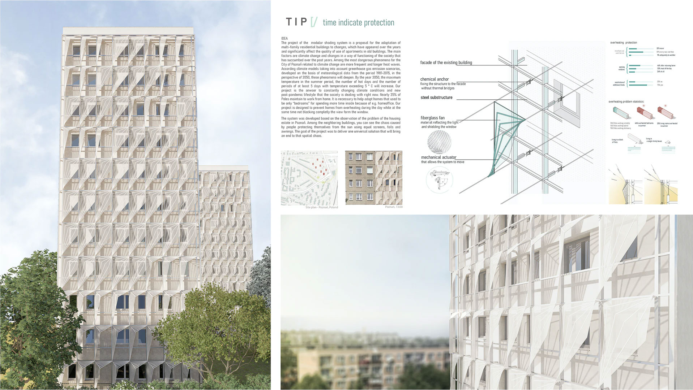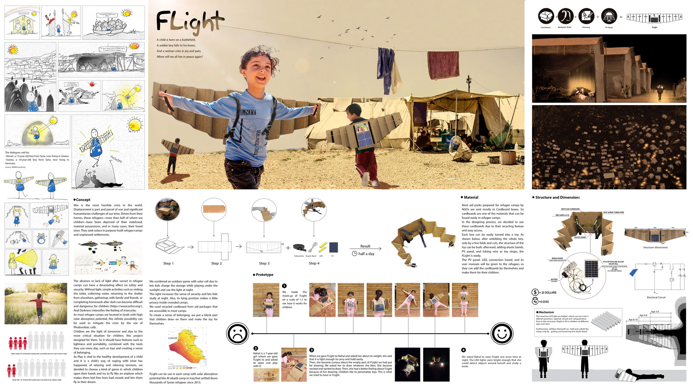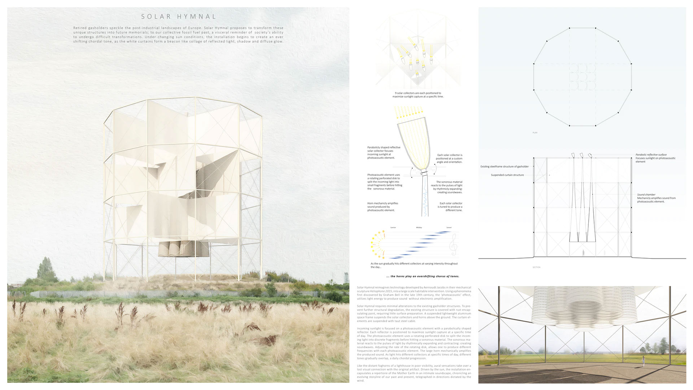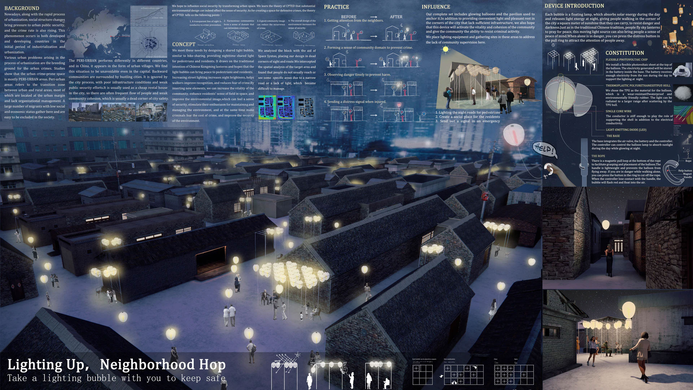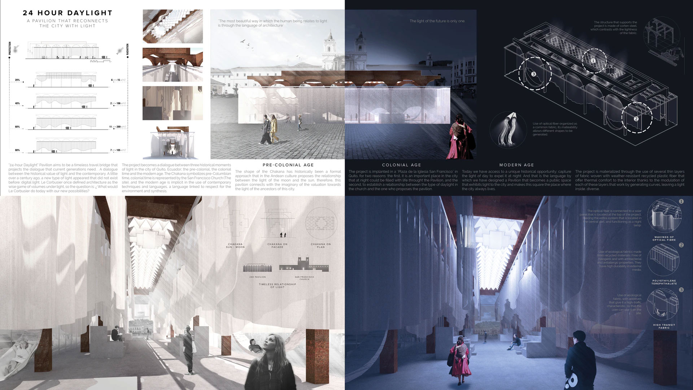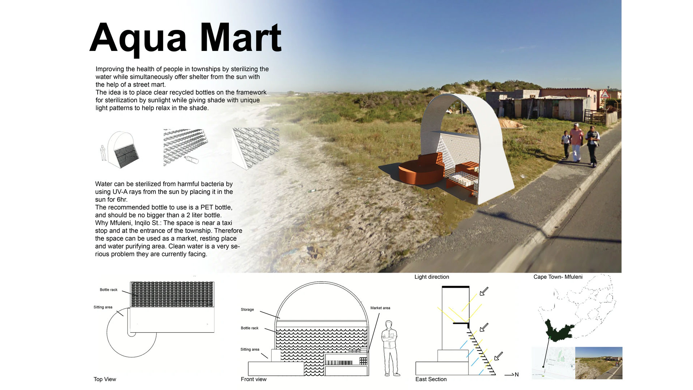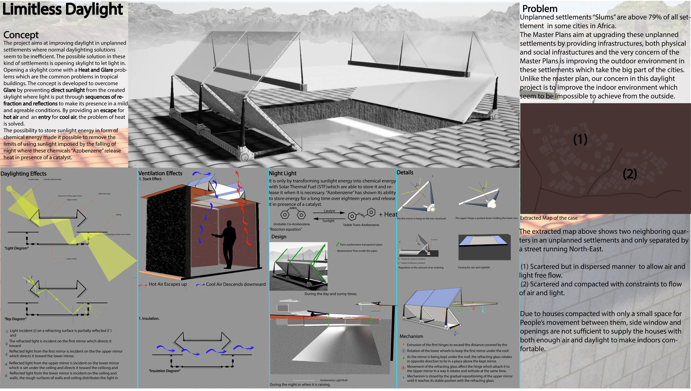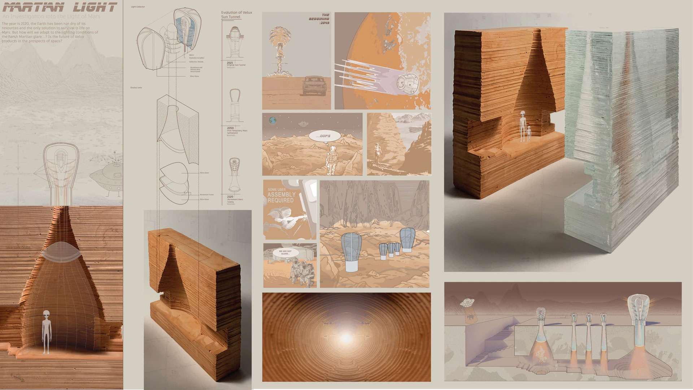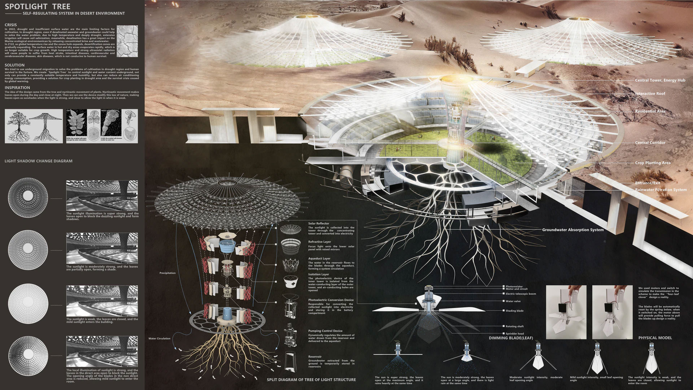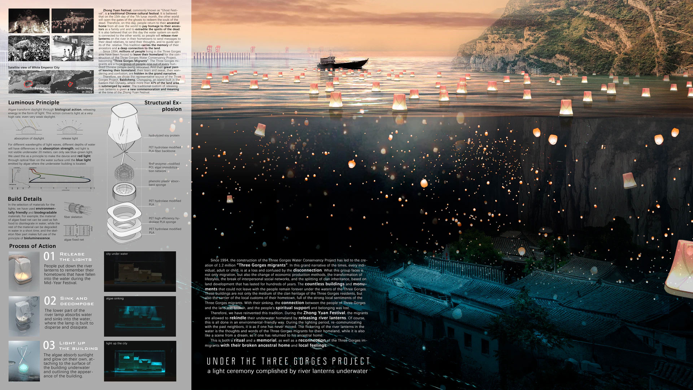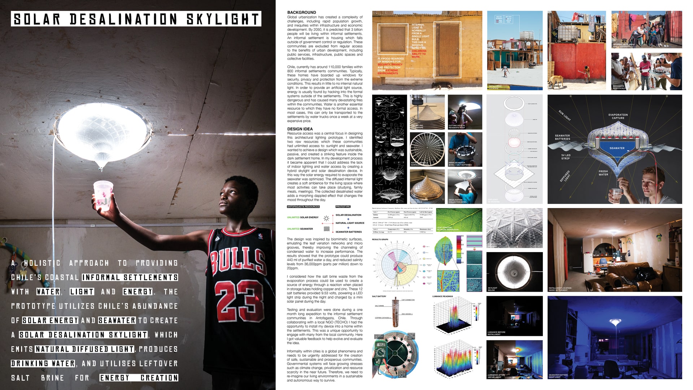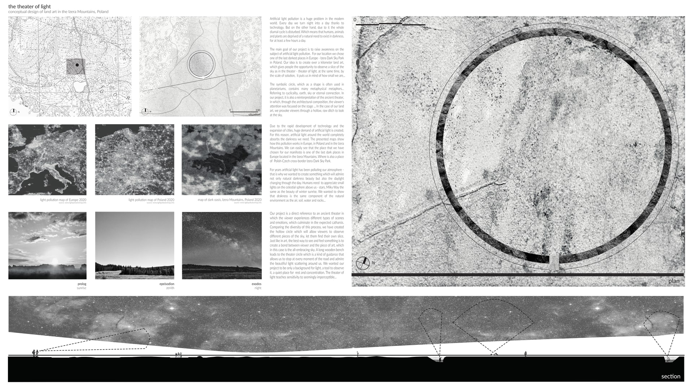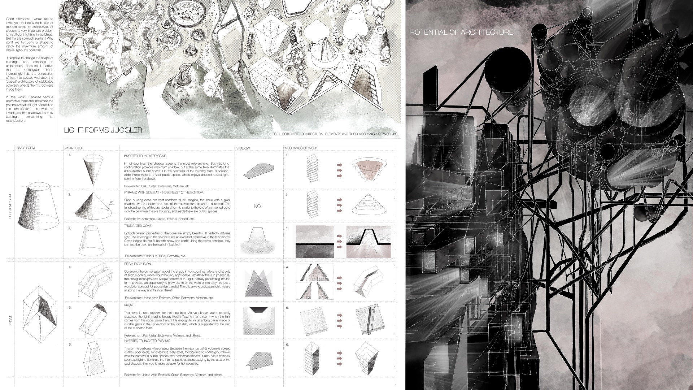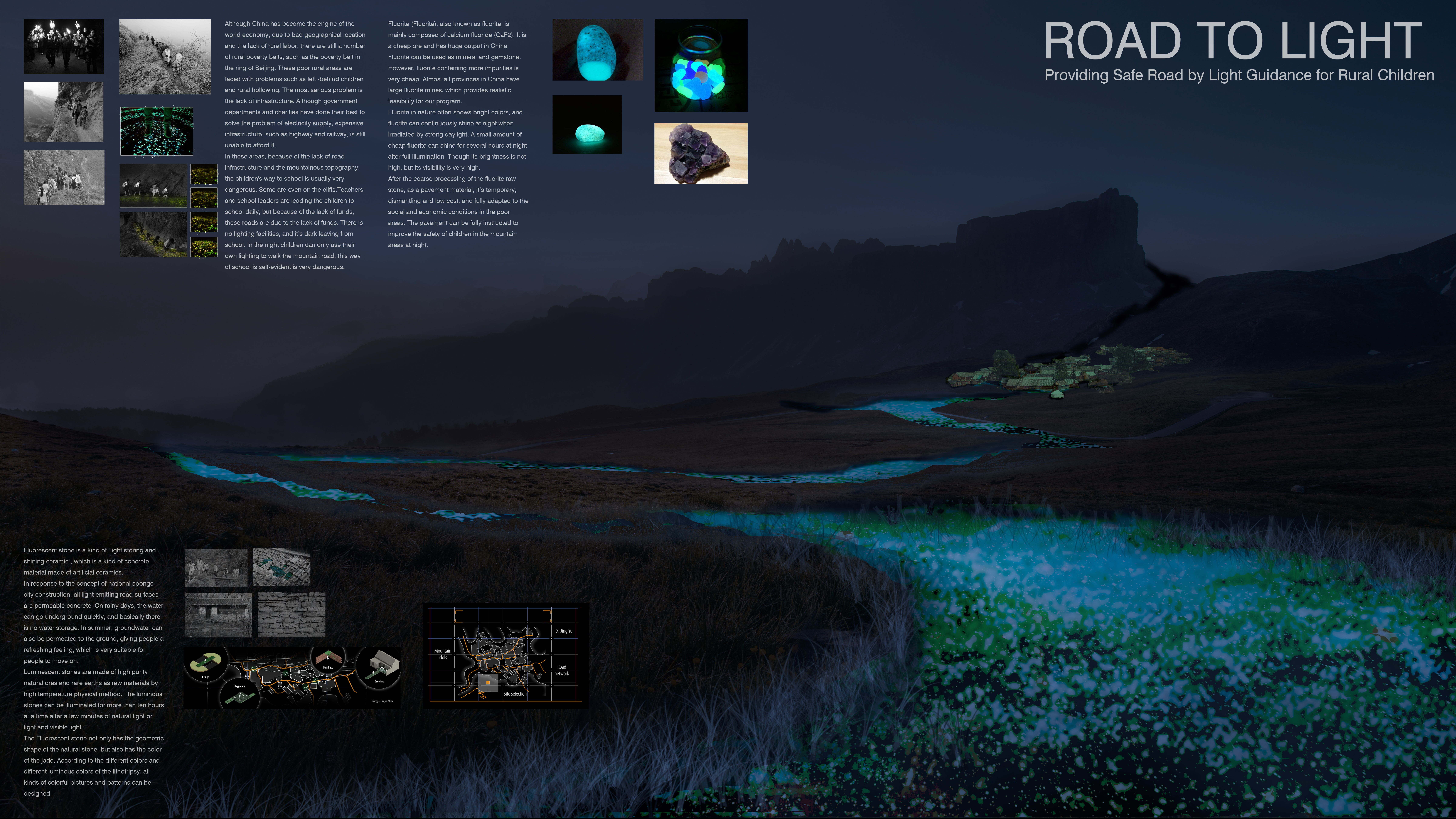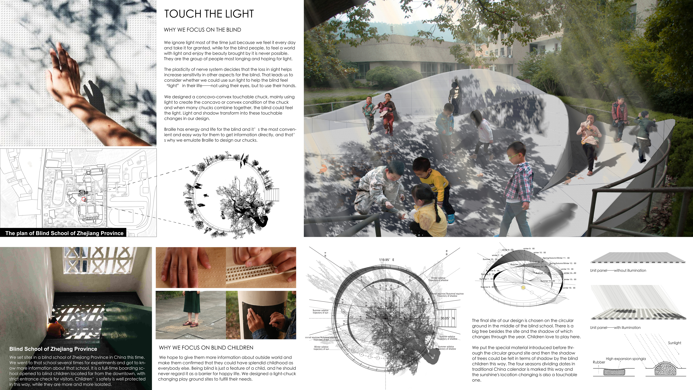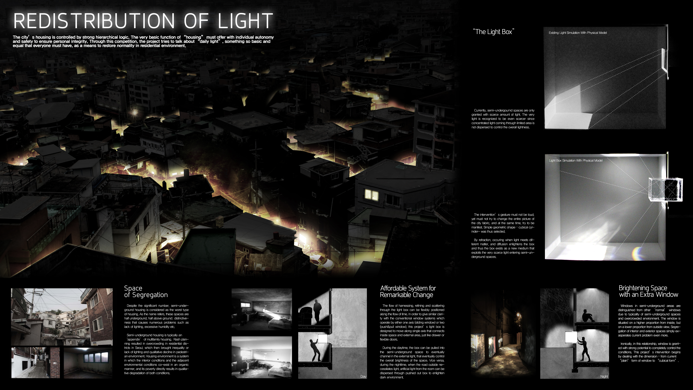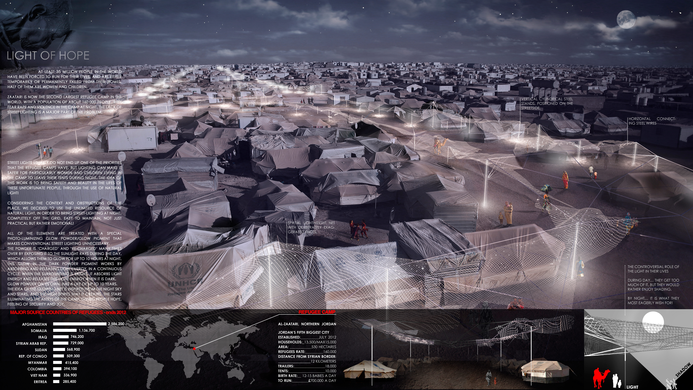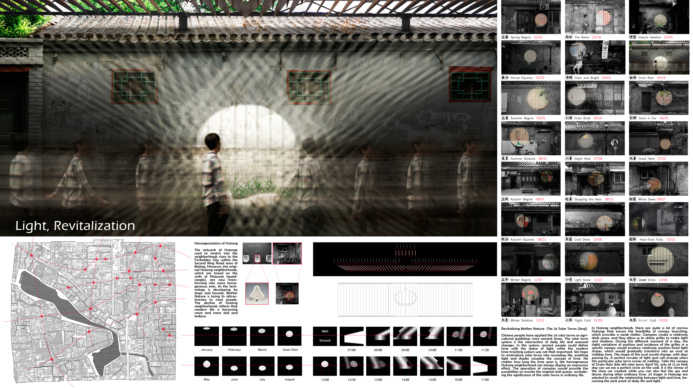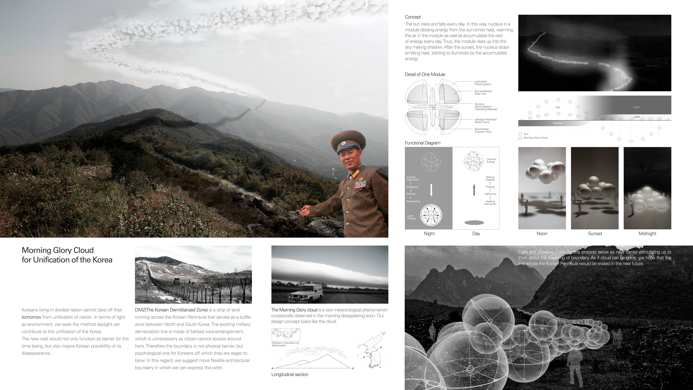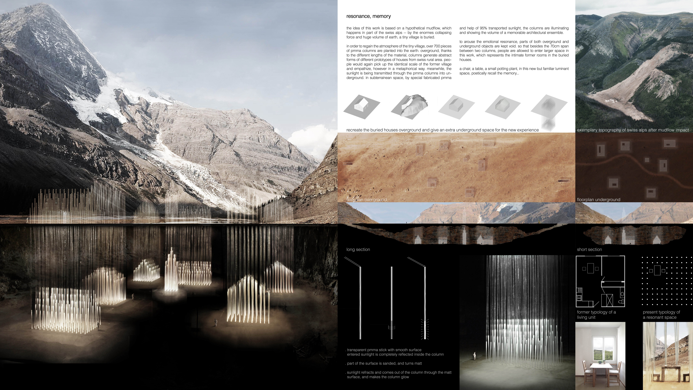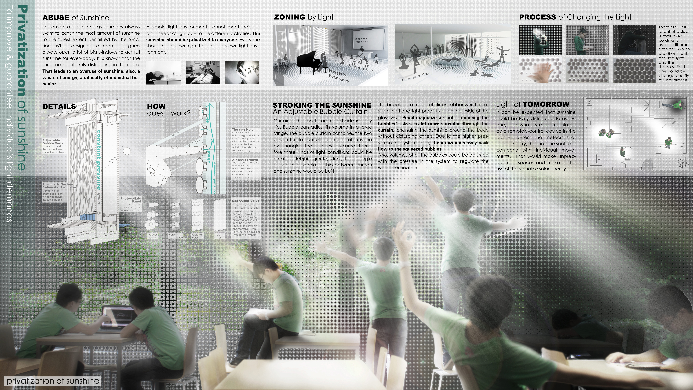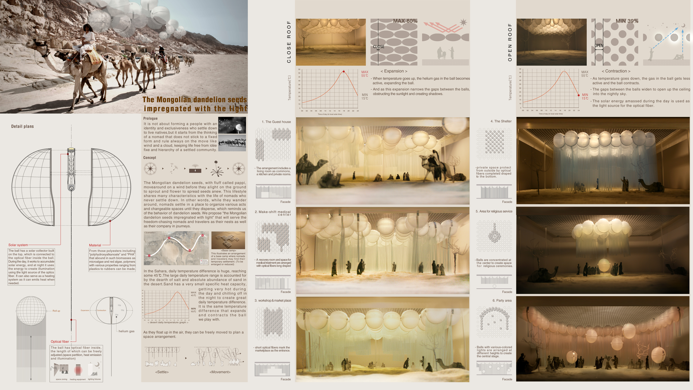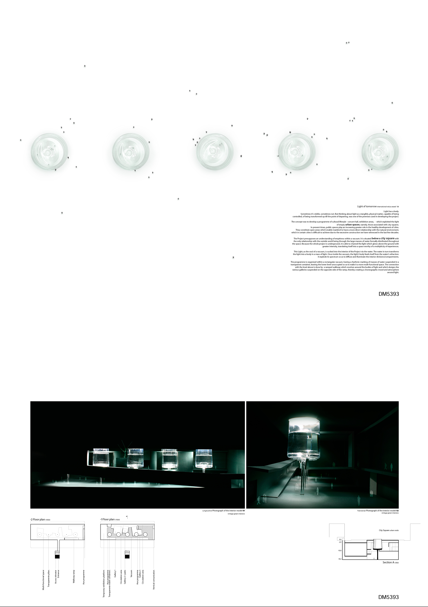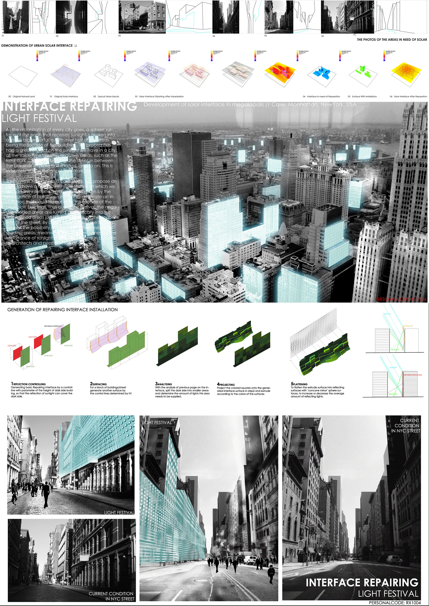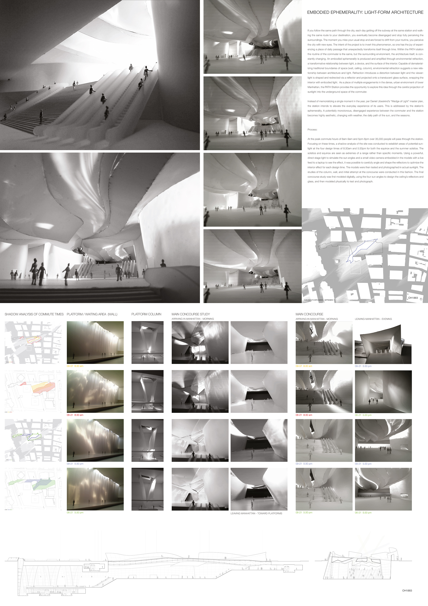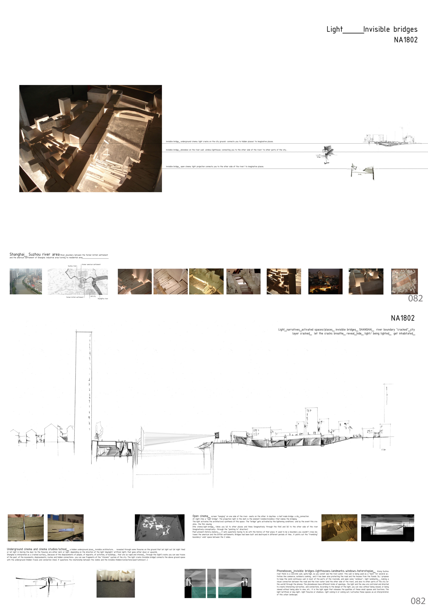Lighting and Adaptive Reuse - Garfield Park Community Art Complex
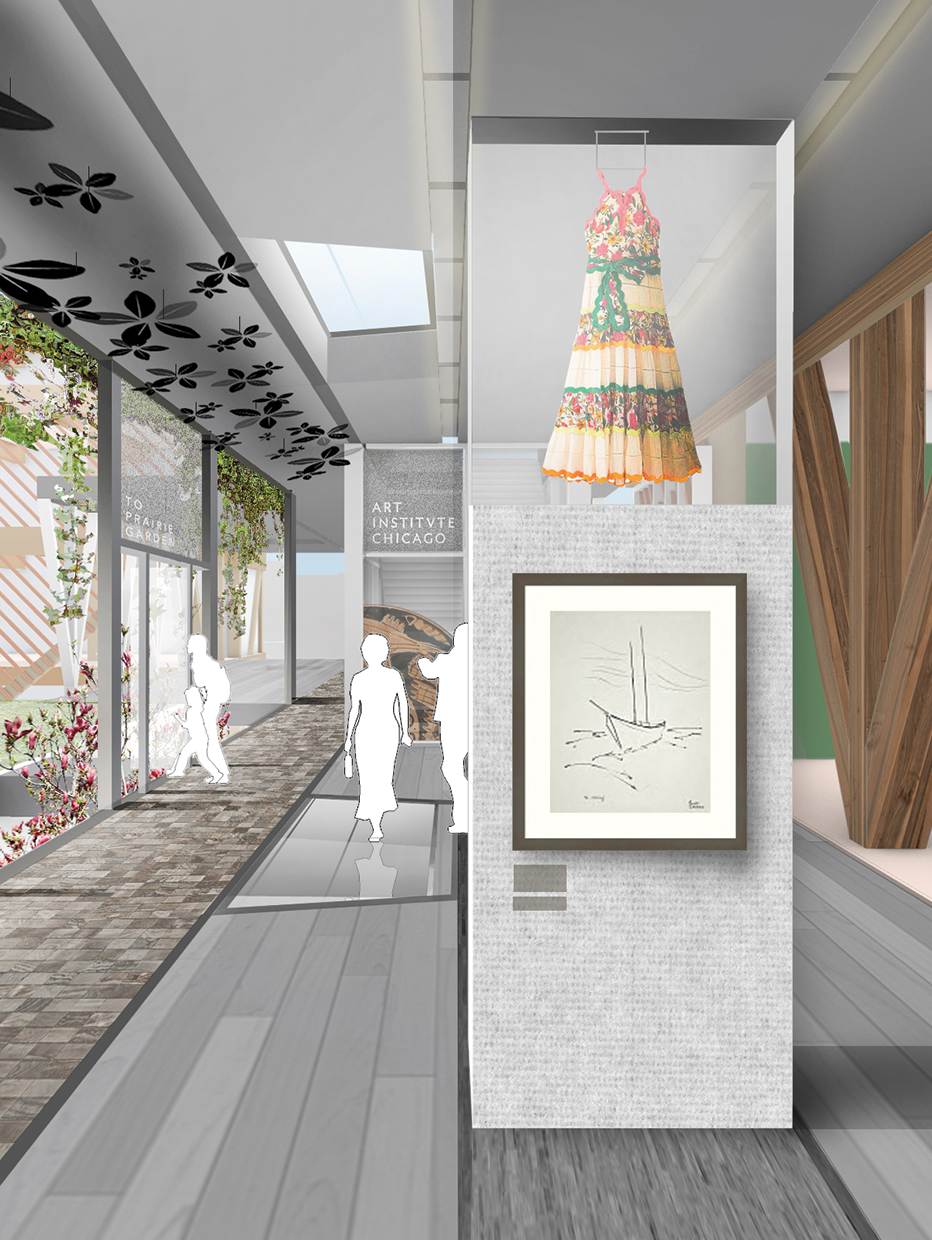
Category
Daylight in buildings - Region 3: The Americas
Students
Yuqi Shao & Christian Boettger
Teacher
Michal Ojrzanowski
School
Illinois Institue of Technology
Country
United States
Download
Download ↓
Garfield Park Community Art Complex“a fun adaptive reuse project in West Chicago that focus on lighting design”
IntroductionGPCAC is a branch archive of the Art Institute of Chicago that stores paintings and fashion items from the 1500s to 1800s worldwide. The building complex includes communal retail, an educational venue, a comprehensive amenity for Chicago and international artists, and multi-level green spaces of different themes that represent the Garfield Park District. Our design is dedicated to enriching the cultural exchange and facilitating a safe and friendly art atmosphere for families and individuals in the neighborhood. Through comprehensive high-performance building systems and modern Chicago-style interior design, we believe the complex will provide thermal comfort and enjoyable space for both local users and visitors.
Core conceptThis project focused on the idea of combining old and new (traditional & modern structure and styles of design) while creating seamless public passages through and up the buildings. To achieve this, we first started three timber massing around the existing warehouse, and they are all connected by a steel-structured sky bridge that functions as a gallery. We also created an opening along with the warehouse, and it serves as an effortless and welcoming transition into the art market below the sky bridge.
Structure and envelope system The sky bridge sits on the edge of the warehouse and the main archive building. We used steel vierendeel trusses to support the sky bridge and pin them to the timber beams and posts of the archive building. On the other side, they are hanging on the steel beam of the warehouse to transfer loads. We also cut openings in the sky bridge to allow sunlight to illuminate the ground level and save lighting energy during the day.
Art gallery design The interior design follows the sky bridge stripes concept on flooring, ceiling, and display layout. The gallery is connected to two warehouse gardens and the core of the main archive building. The trapezoid skylights also bring natural daylight into the space and the art market below.
Facade elevationThe building applied a unitized curtain wall system with Low-E coating on the sky bridge and other buildings.
