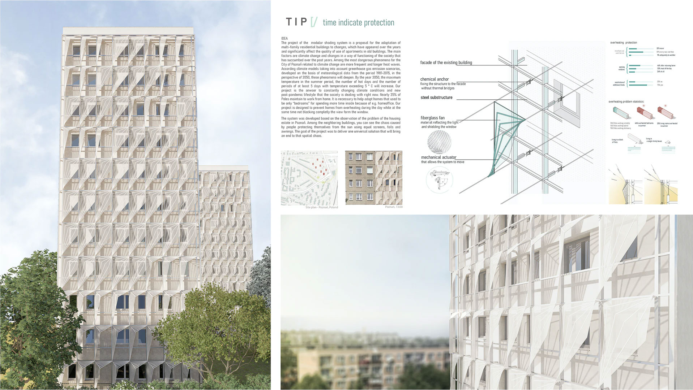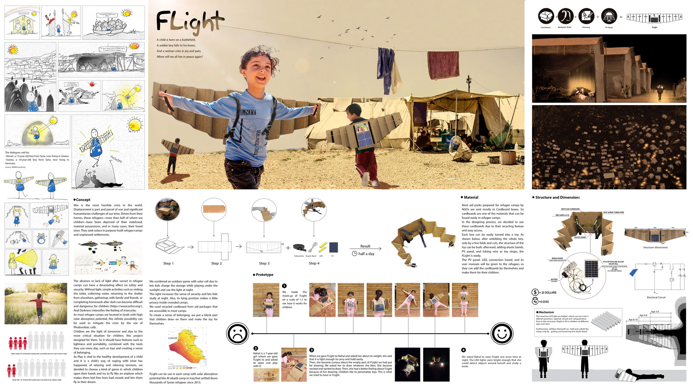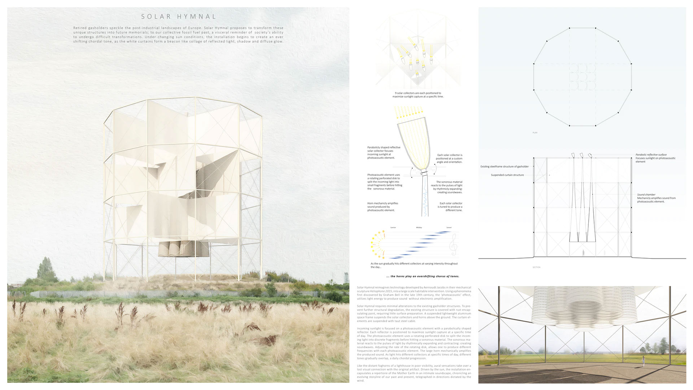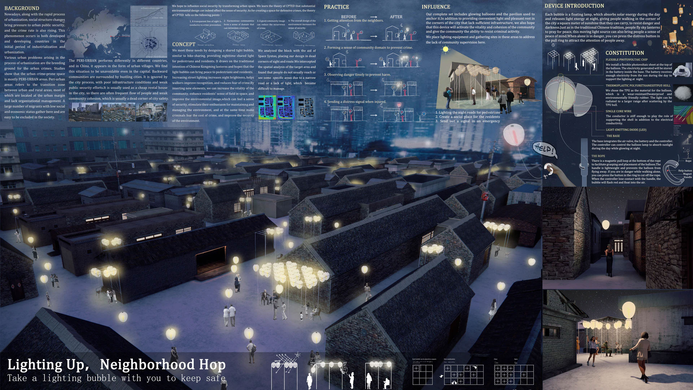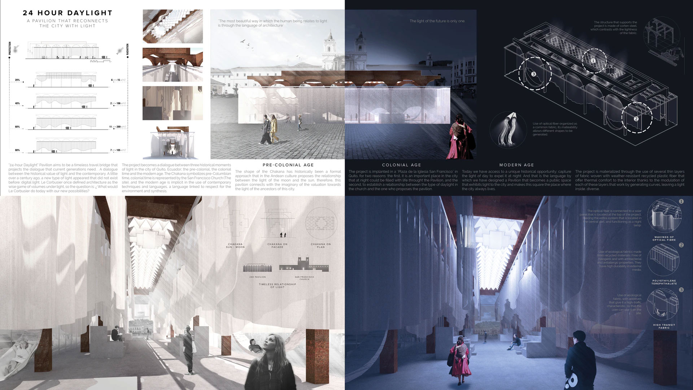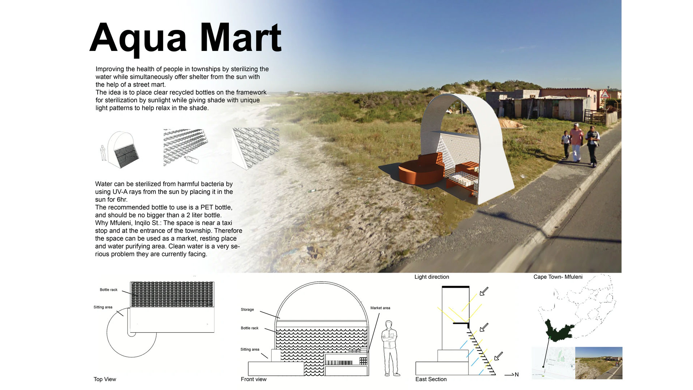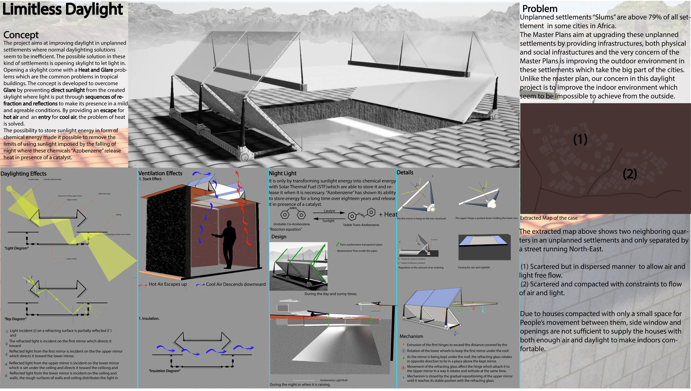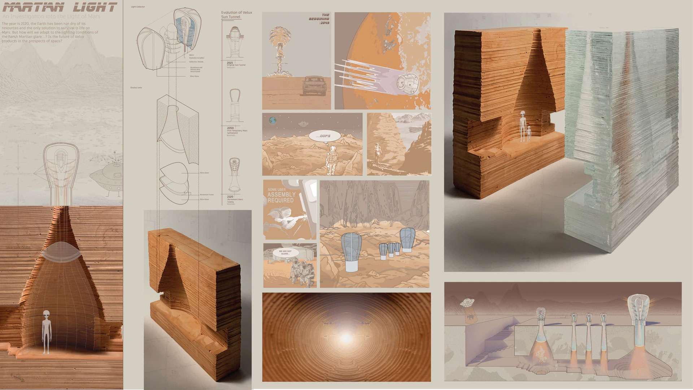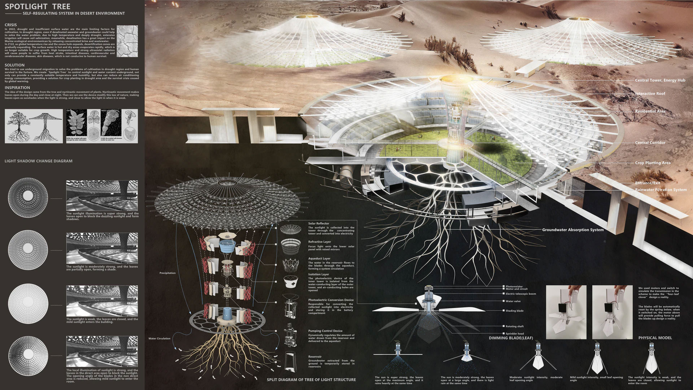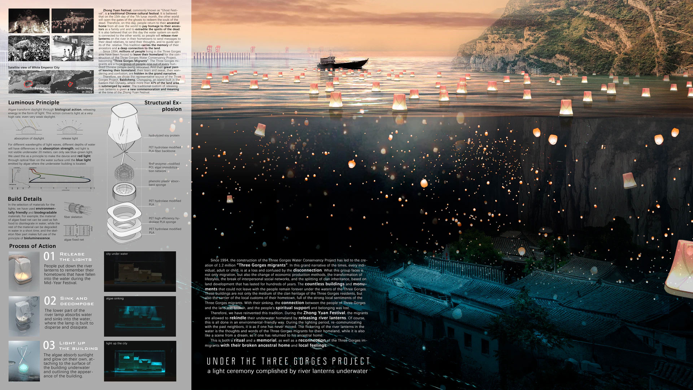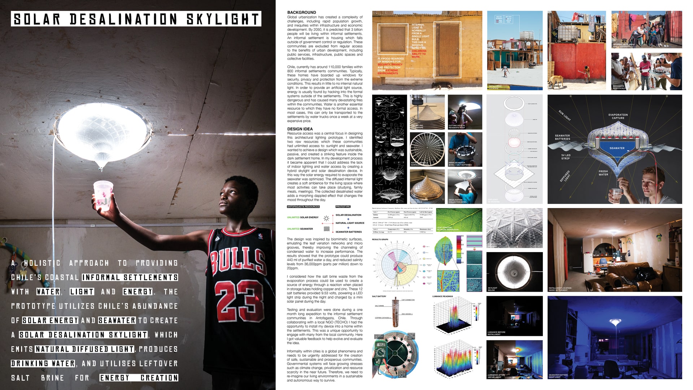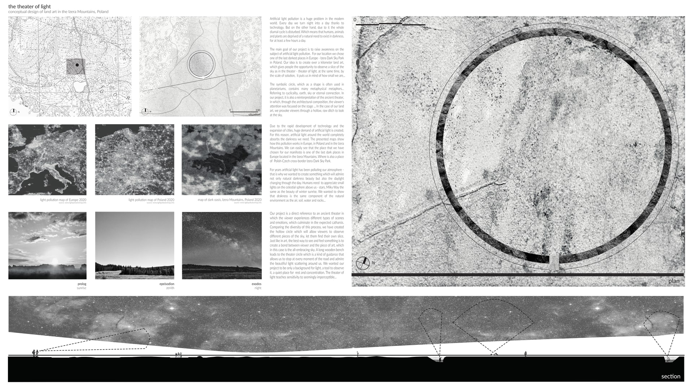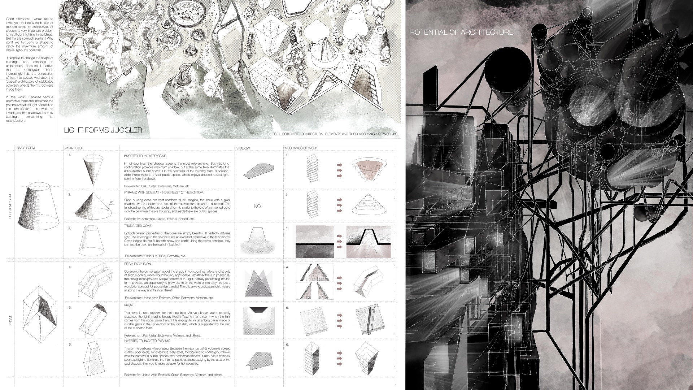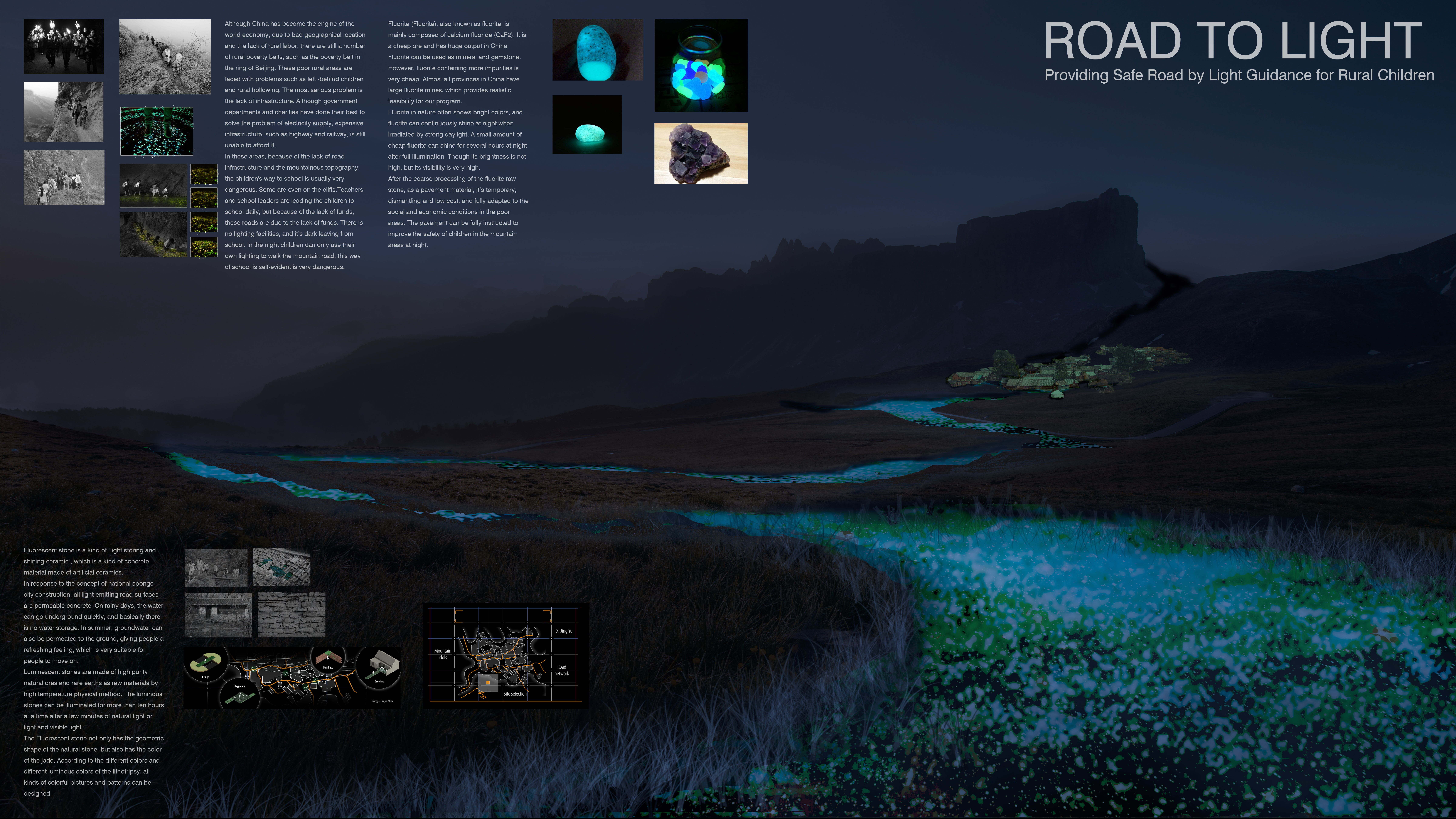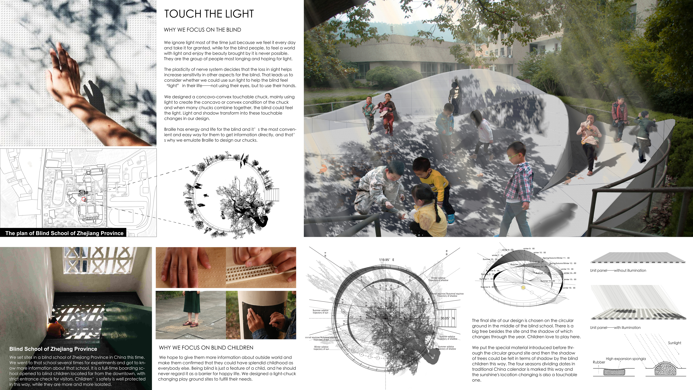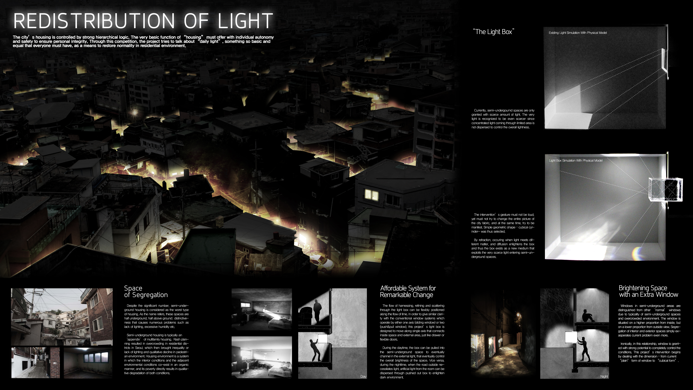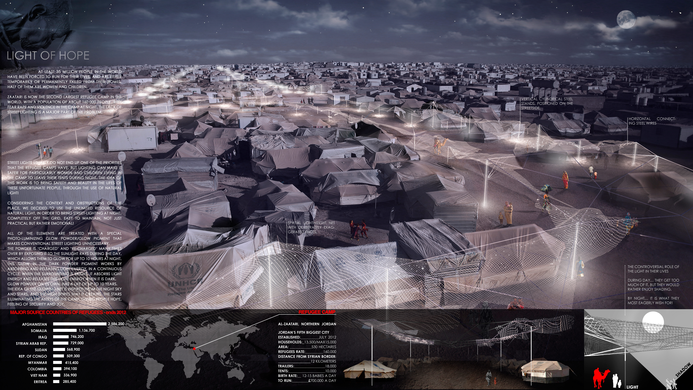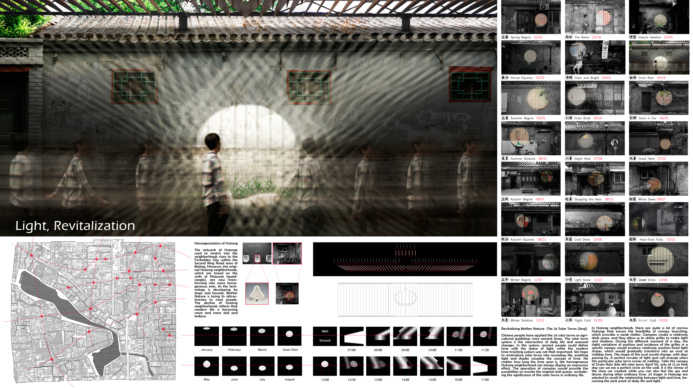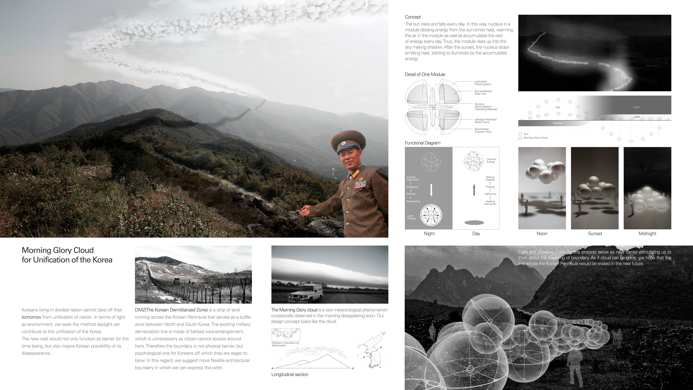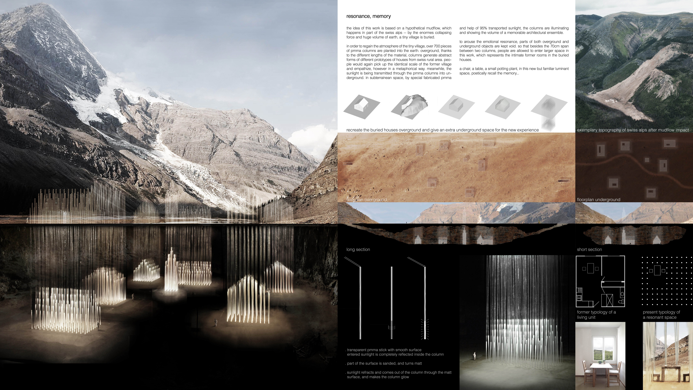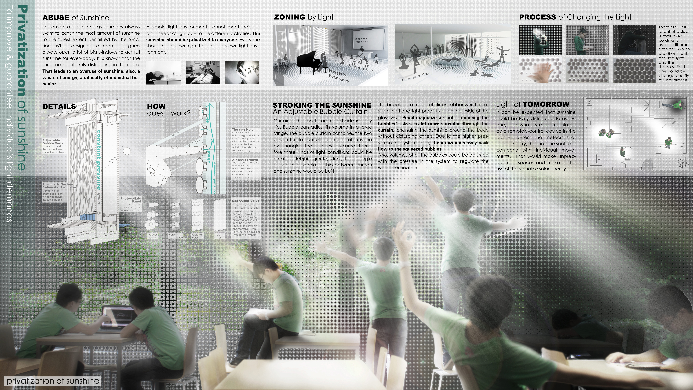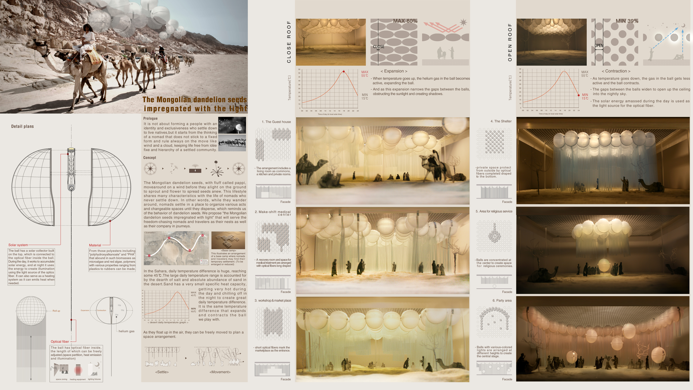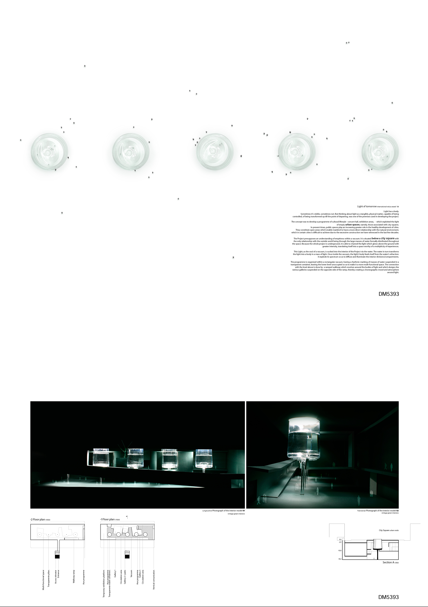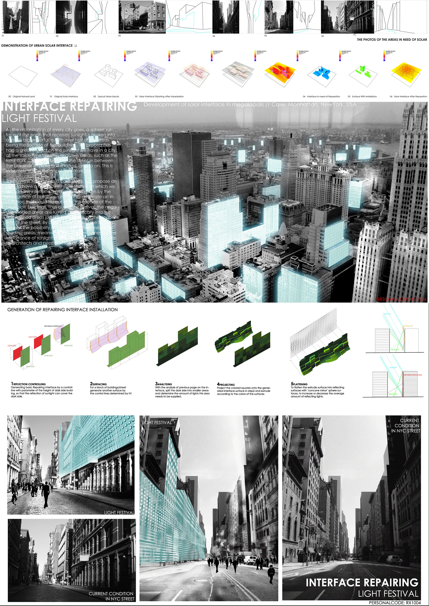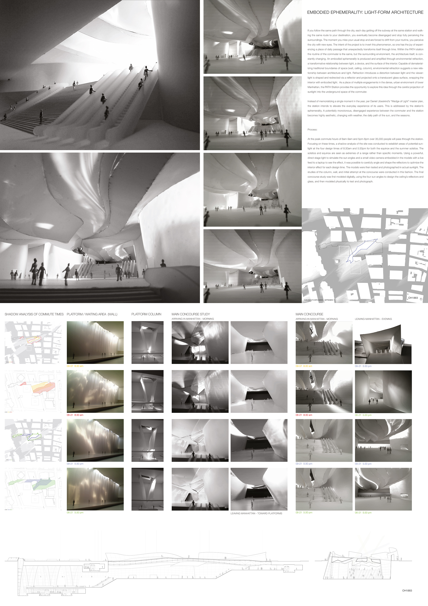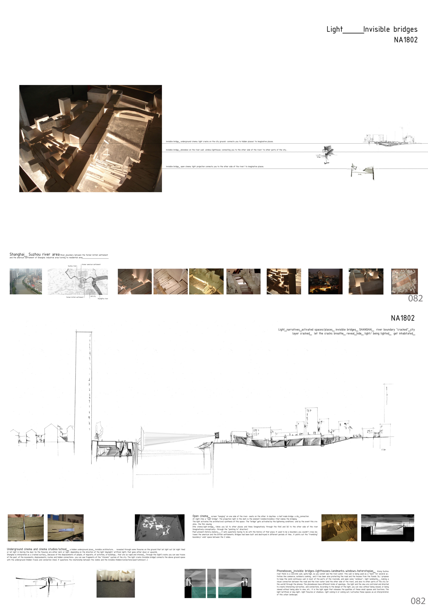Nature House
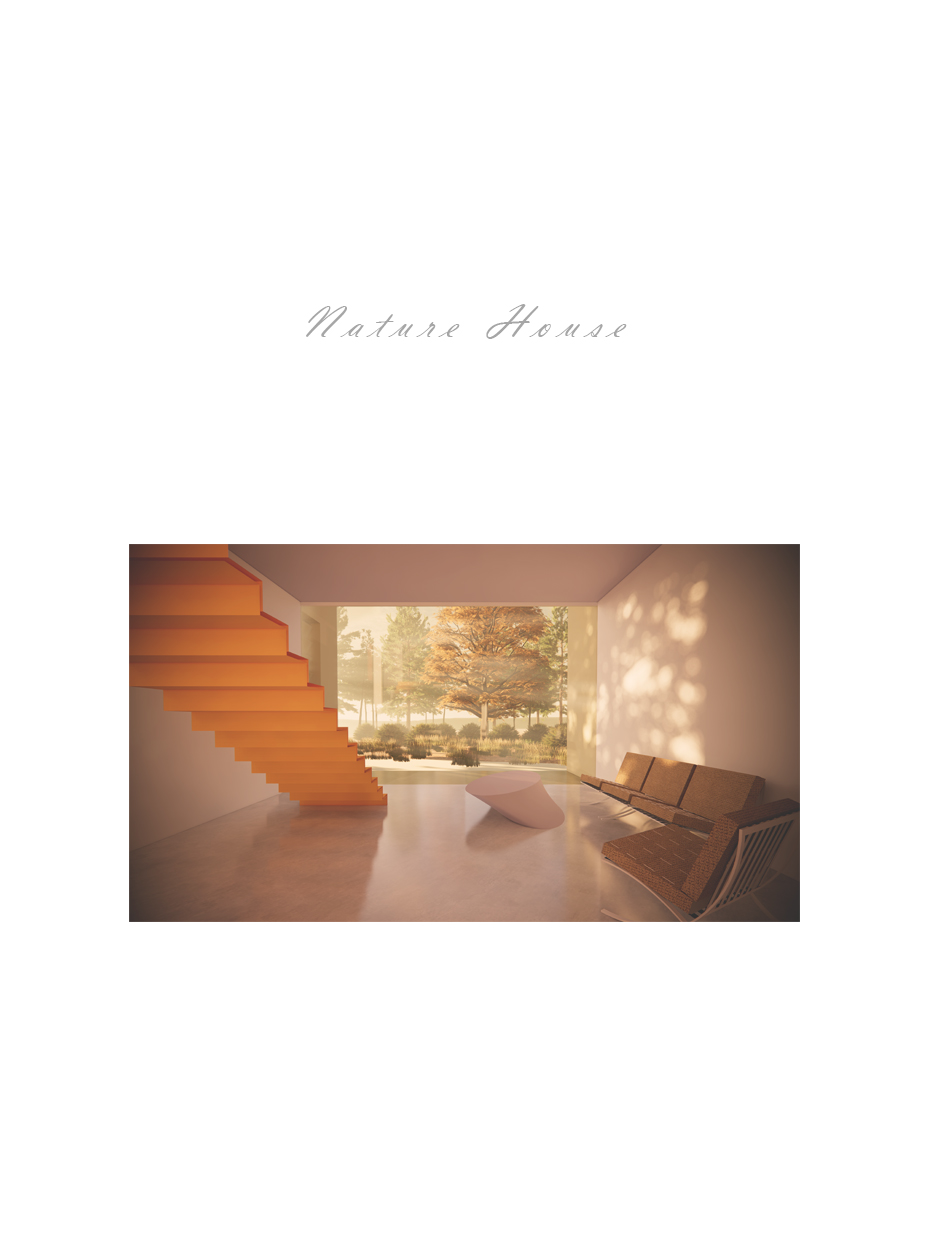
Category
Daylight in buildings - Region 2: Central and Eastern Europe and the Middle East.
Students
Popa Nicolae Daniel
Teacher
Stoian Laurentiu
Codruta Negrulescu
School
Polytechnic University of Timisoara
Country
Romania
Download
Download ↓
The parcel chosen for this project is chosen in the area of Petrosani, X-state. Here are the workers’ colonies but also the colonies of the officials responsible for the coal mines in the area. The 2 colonies are separated. The project is located on the side of the clerks’ colony, near the Ianza Castle – the main clerk from the 1880s.The project wants to integrate new homes for activists who want to develop the city of Petrosani, currently forgotten by the world once the mines were closed in the 1990s, after the fall of the communist regime in X-state in 1989.These activists have individual homes, and the budget is limited.The main theme of the project is the relationship and bringing light into each home. Light is thought of as scenography and mrcare, for example marking common spaces in the house already existing on the site through several roof skylights brand Velux.The secondary theme is the relationship between old and new. Another theme is the circulation through the colony as efficiently as possible. The house existing on this site was welcome to be part of this project. This house hosts 4 families: 2 families of 2 people with residence of 2-10 years located on the ground floor, and in the attic there are 2 families with short residence of 6 months. The 2 new buildings are individual dwellings for a long residence family of 2-10 years, one having 3 members – 2 parents and one child, and another 4 members – 2 parents and 2 children. The common space is a meeting space for daily activities, so we created a central space located on 2 levels, on the ground floor there are places to stay with armchairs balled with polystyrene and in the attic there is a large table, with places both for those who live on the site and their possible friends and we have added the function of the clothes laundry accompanied by libraries where beneficiaries can put books or objects that they don’t need it anymore and that’s how they can exchange things. In addition to the sheltered common space, we also imagined semi-covered or free common areas in the courtyards. The predominant natural element is Maleia, so we have arranged a pontoon area from which you can reach the shore. The porch area was designed to have a smooth transition between the inside and the outside and it also hosts places for bicycles. The new architectural inserts are protruding over Maleia to be able to insert a folding staircase from the terrace area.
