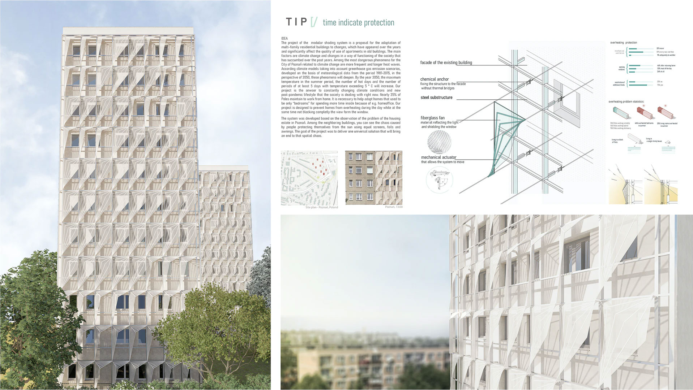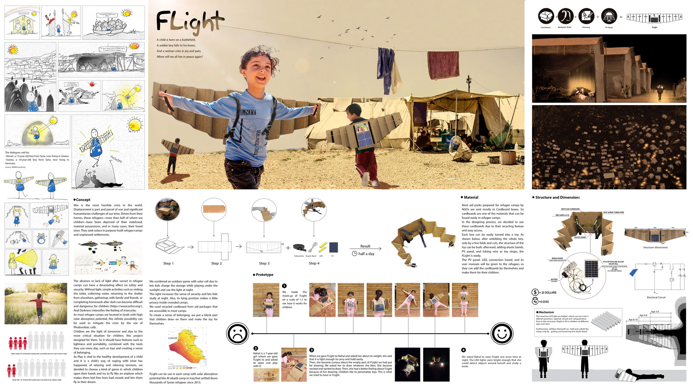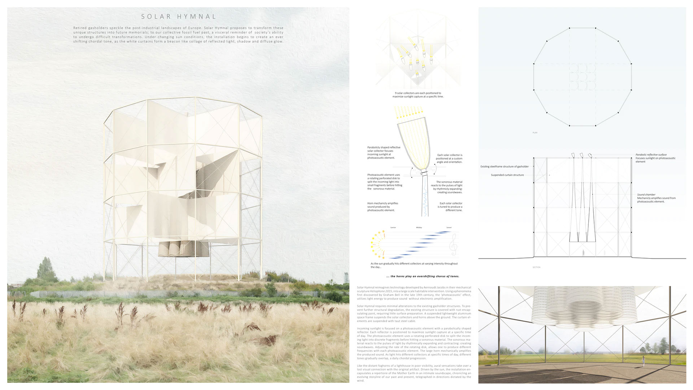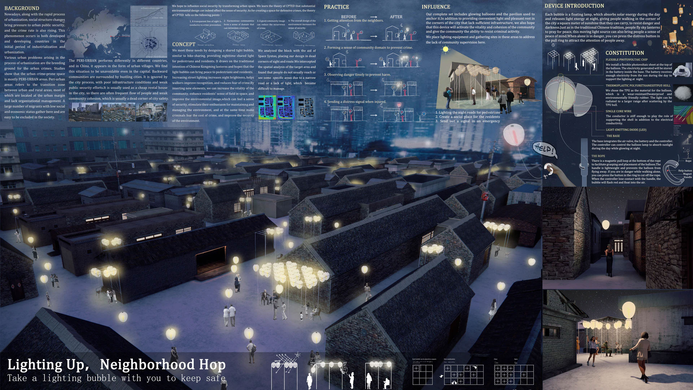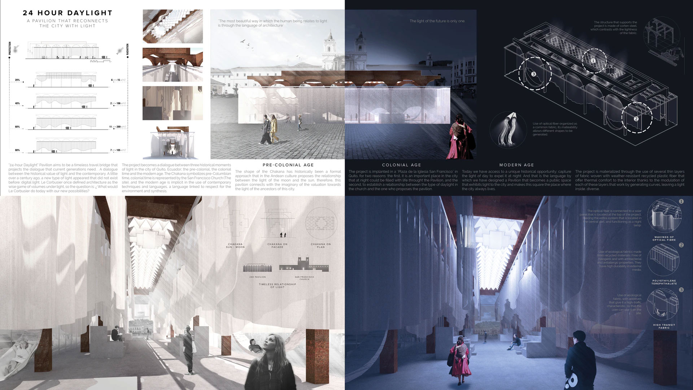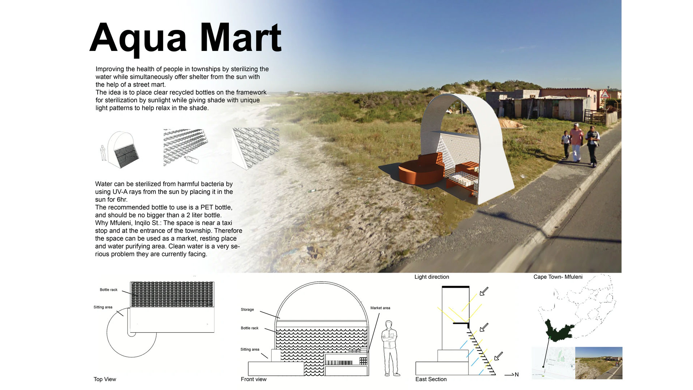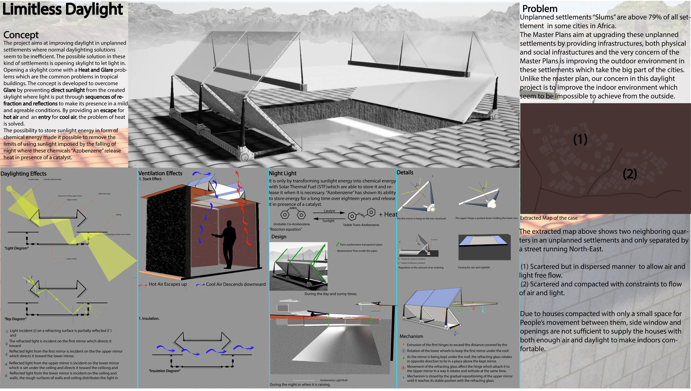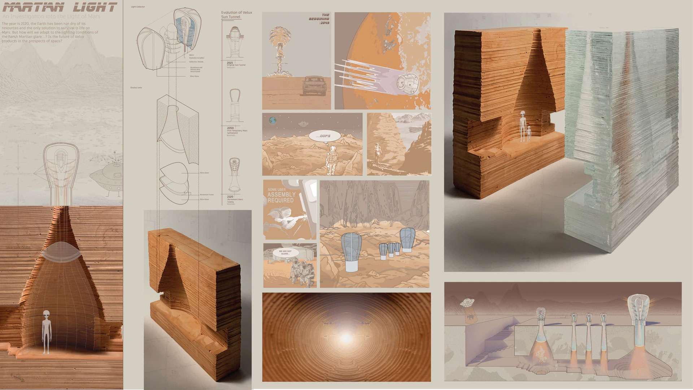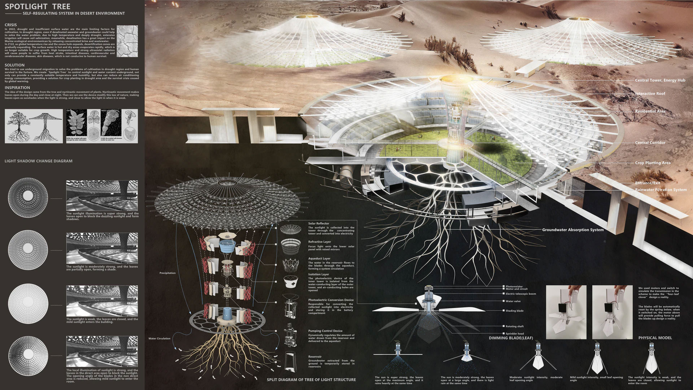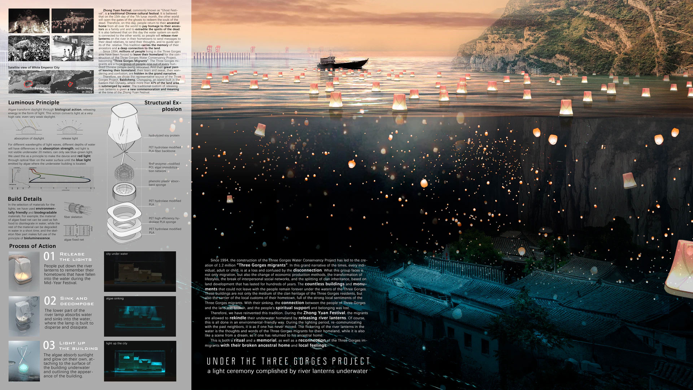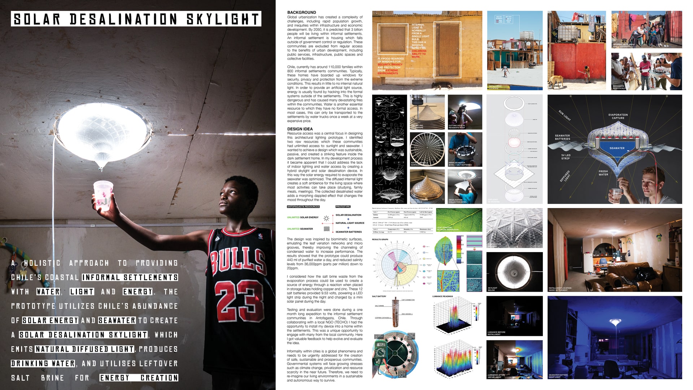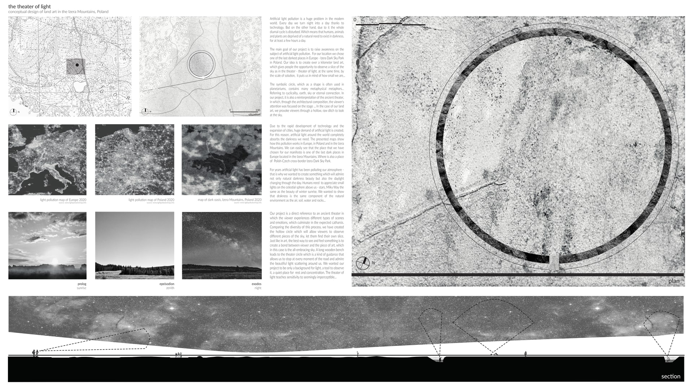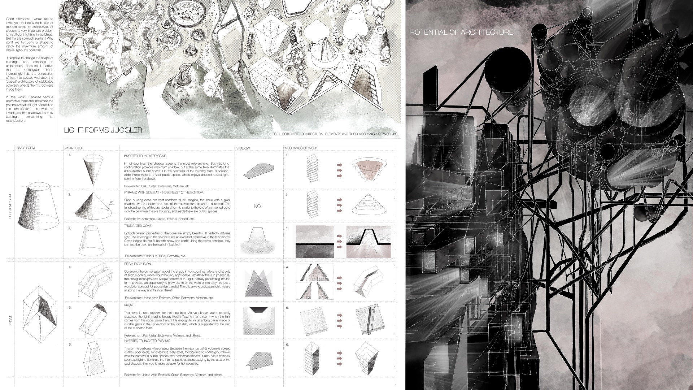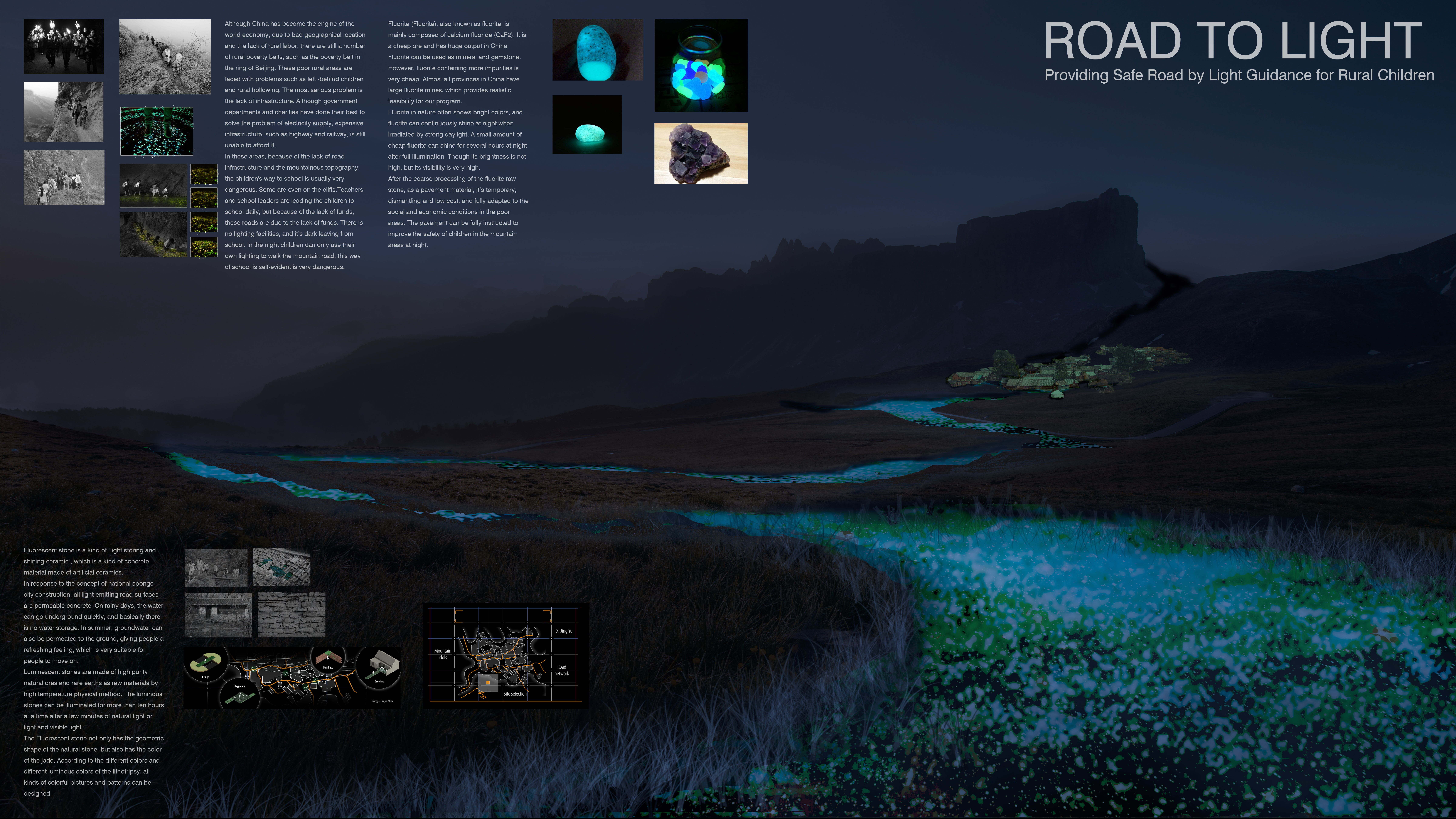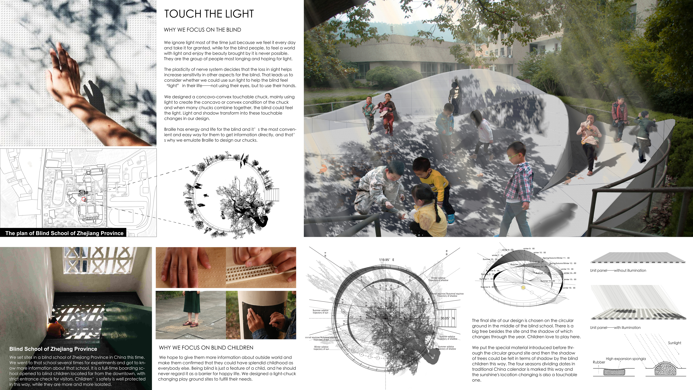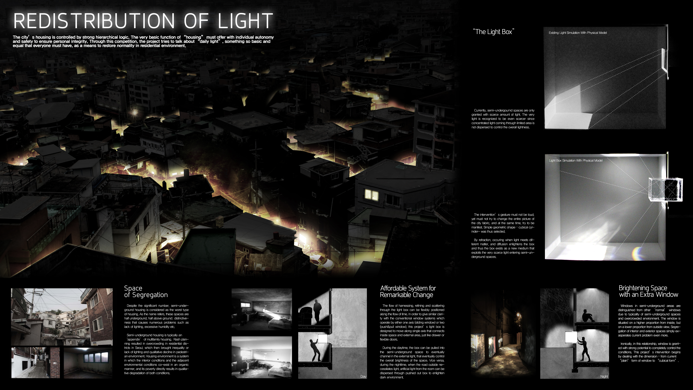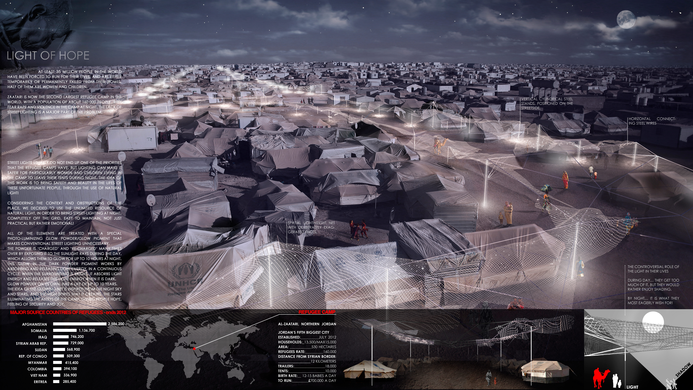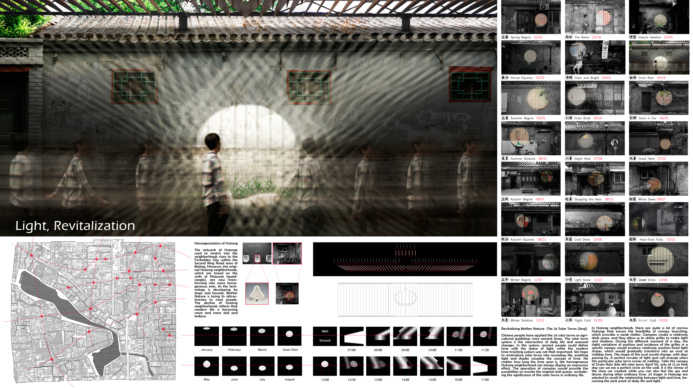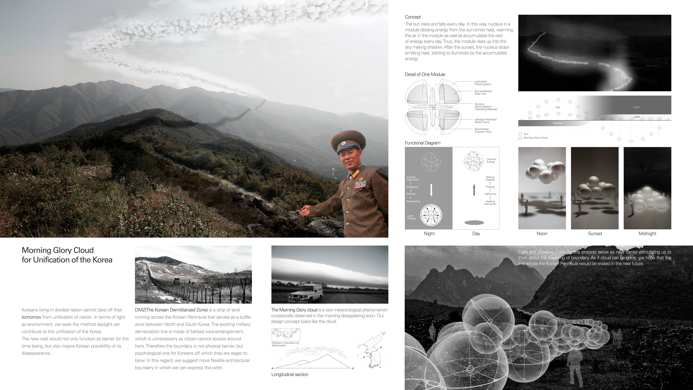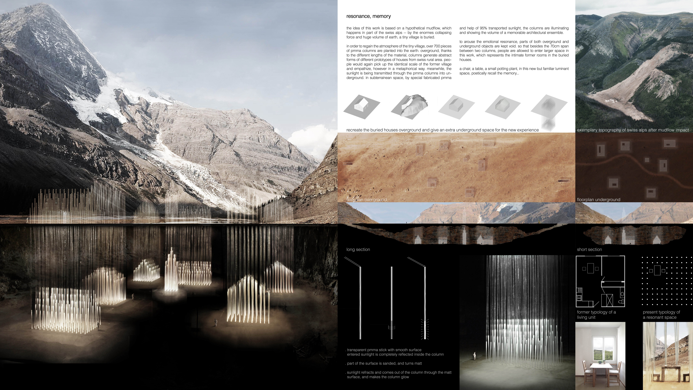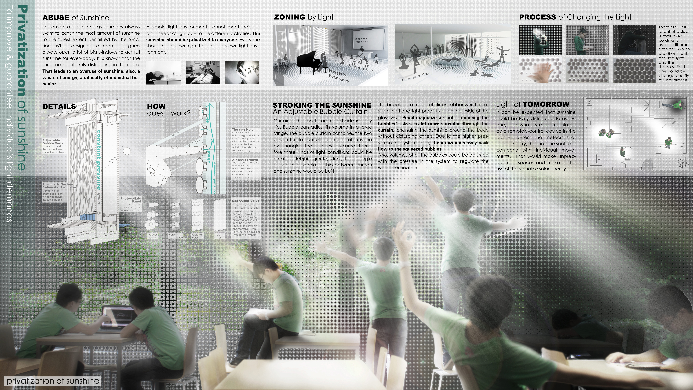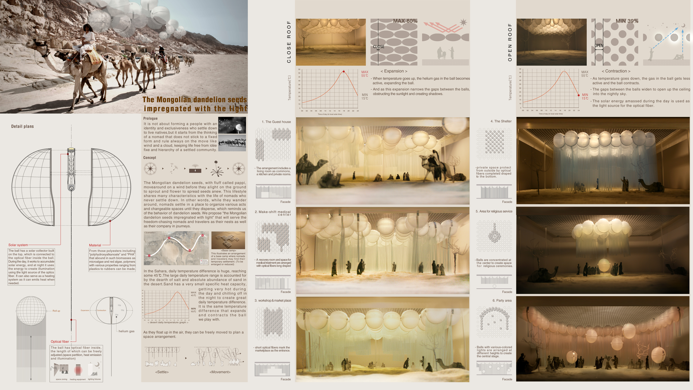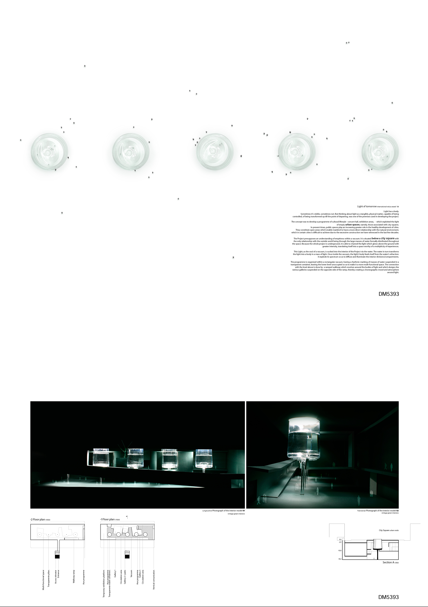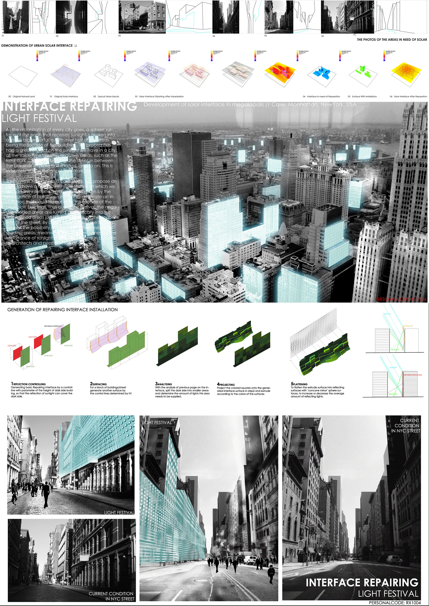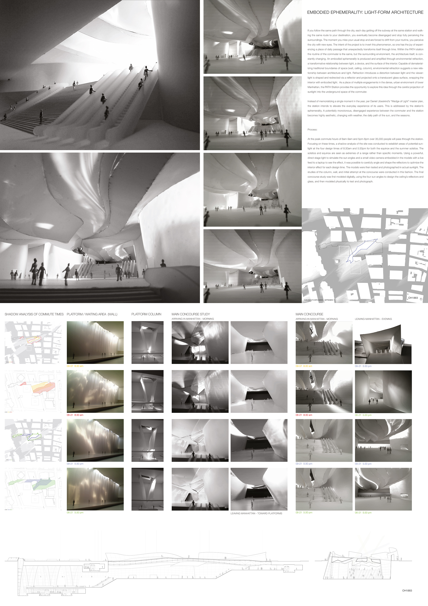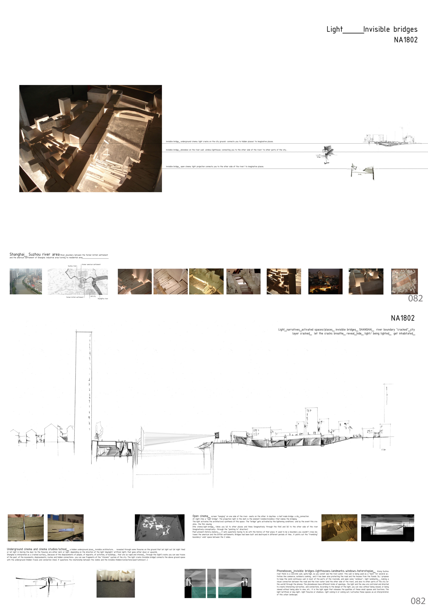Per Aspera Ad Astra
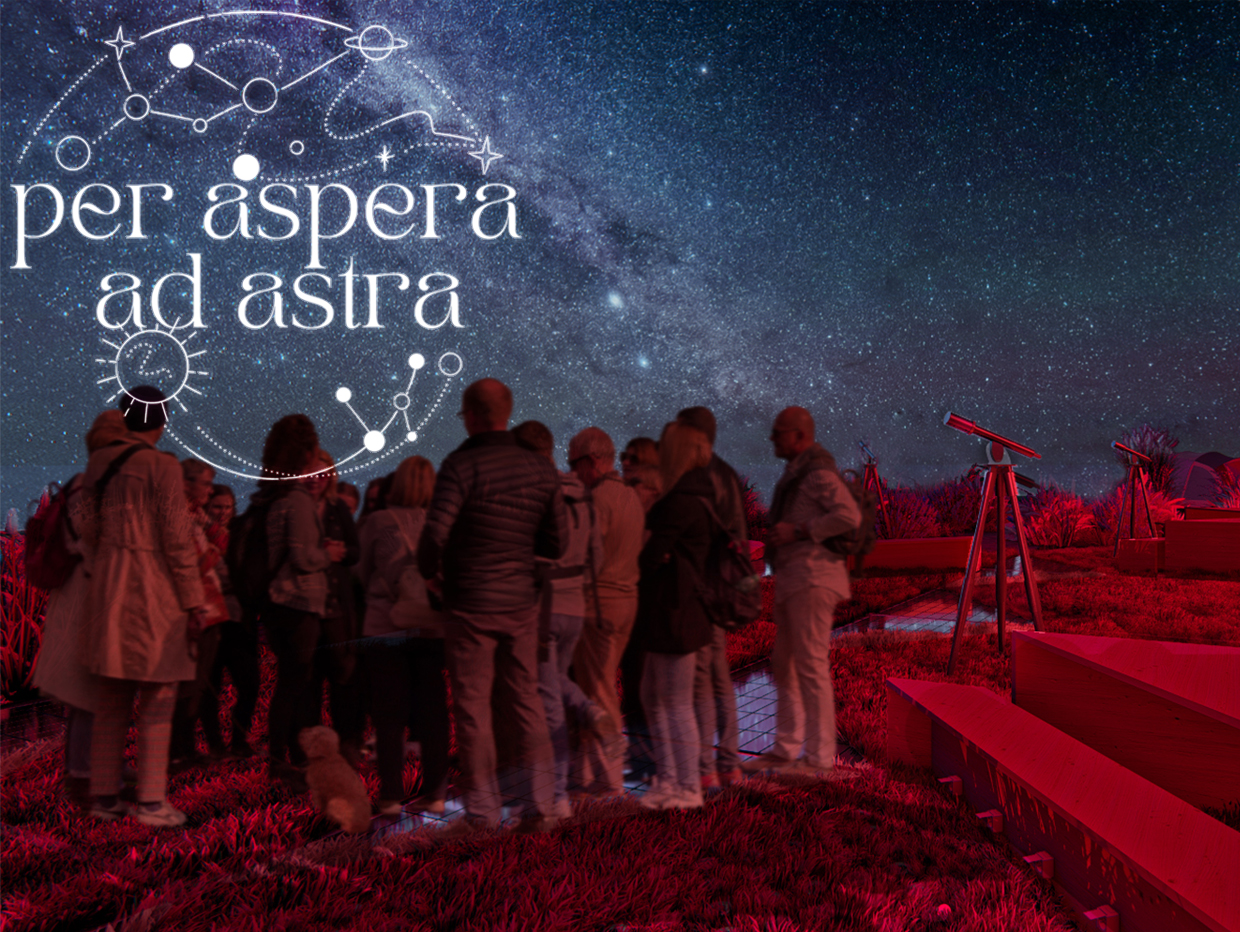
Category
Daylight in buildings - Region 2: Central and Eastern Europe and the Middle East.
Students
Sena Odabaşı
Beste Eser
Medina Karimova
Berru Koca
Teacher
Pınar Dinç Kalaycı
School
Gazi Üniversitesi
Country
Turkey
Download
Download ↓
Idea
Walking outside at night and gazing into the glowing darkness of space is a very special experience. But this prevents us from capturing the true splendor of space and everything it contains. Light pollution, atmospheric degradation, and our limited vision; prevent us from truly exploring the universe and its limits. However, the night is a sight that has inspired all humanity throughout history. It is a landscape that stretches and changes forever… It is also a landscape that we have largely lost due to the wrong use of artificial light…
Thoughtfully and intelligently illuminated building and lighting designs that meet the natural lights of the night, and keep artificial light to a minimum; it is a culture that accepts the need to protect the world’s resources. When we illuminate our nights with our thoughts, we increase the beauty of the spaces we live in and make the magic of the night reappear. Thanks to our ecological module and light shaft designs, the magic of the night are now reversible. We can also benefit from artificial light without sacrificing natural light.
Location
For the project, 1124 square meters of land were selected in Cherry Springs State Park in Pennsylvania, USA. According to the Bortle Scale, which rates light pollution on a scale of 1 to 10, in the sky of Cherry Springs; there is almost no light pollution. For this reason, it was prioritized not to cause light pollution in the project.
Concept
Plato’s allegory of the cave is considered the project concept. In this allegory, the cave reflects society, chained people represent the members of the society, shadows on the wall illustrate illusions, and the person who breaks the chain expresses the questioners. With the observations to be made in our stargazing observatory design, it is aimed that sky observer reach reality like people coming out of a cave.
Design
Considering the damage caused by excess light to humans and ecosystems at night; It was thought that we should reconsider the light. Therefore; A lighting design that balances natural light during both day and night has been proposed. OLED light source (Organic Light Emitting Diode) is used in our light shaft design. OLED lights are softer than any other light source. Unlike all artificial light sources, past and present, OLEDs are flat light sources and do not emit light from a single point. With OLEDs, it is possible to regulate the color temperature and adjust the light according to the time of day. OLEDs are made of thin and organic materials.
Lighting elements on the roofs of our modules are designed as light shafts; It allows closed spaces to benefit from daylight during the day and from the moon and star lights at night. 196 miniature light shafts were used on the roof of each module. Transparent wood, a durable and sustainable material, is used in these light shafts and a red OLED light source (Organic Light Emitting Diode) is placed in the center. Thus, both interior and exterior spaces are illuminated with a single source, thus saving energy. The reason why the red light is preferred is; Since it is the color light with the lowest frequency, it spreads farther with less light and is thin enough not to adversely affect the observation during night sky observation. Our light shaft design allows the passage of natural light day and night while providing illumination with organic artificial light at night. The reason why our light sources are used frequently is to offer different experiences in the space. Our light shafts with a diameter of 10 centimeters can be controlled by remote access systems. If this smart campus actually existed, “how would these systems be controlled?” A website was designed based on the question. A prototype application has been developed on this website so that users who come to the campus can control the lights of the module they are in. In the design process, the light chimneys are repeatable and applicable; this has been one of our most important goals.
In our space design, modules consist of parts that can be attached and removed from each other. When any of the parts are removed, the remaining parts continue to describe a closed module volume. While the inner panels of the module move up and down; the outer panels, on the other hand, move to the right and left. The modules generate their energy from solar panels located on their green roof. Rainwater is also stored with the drainage systems on the roof of the modules.
