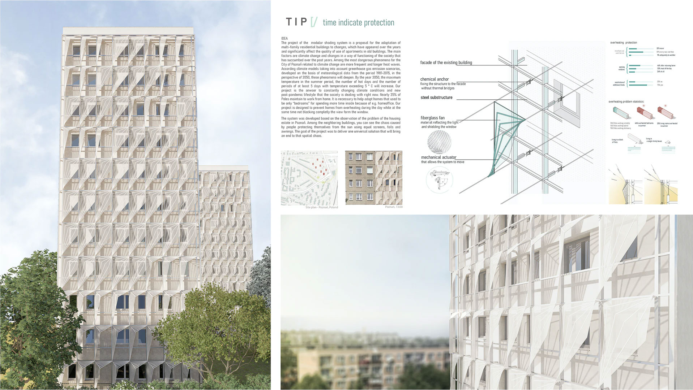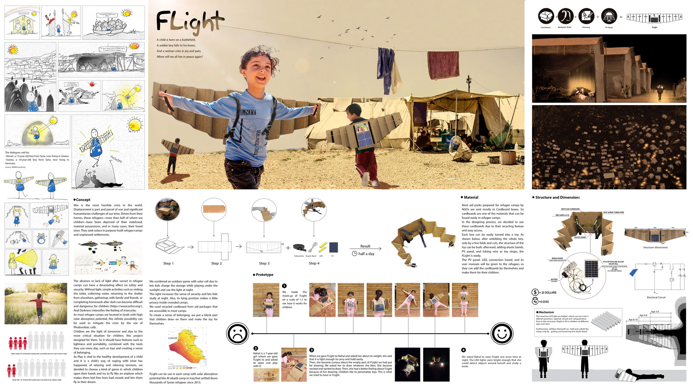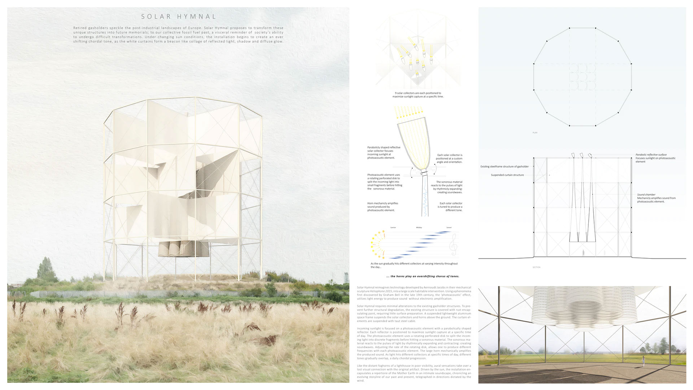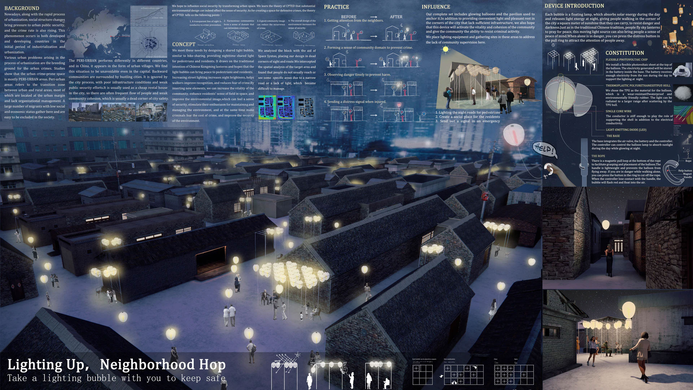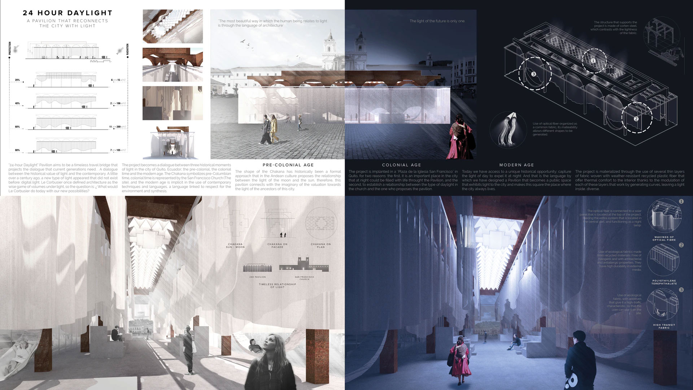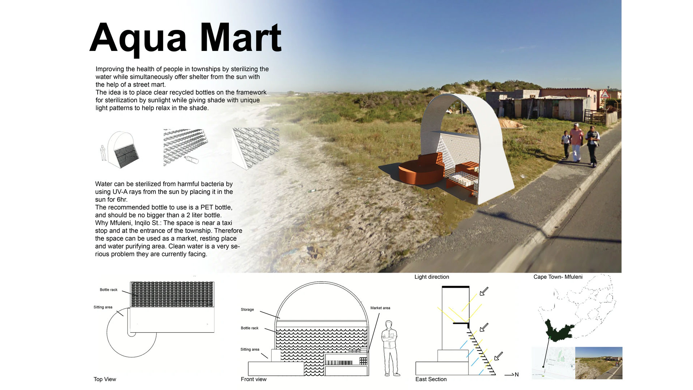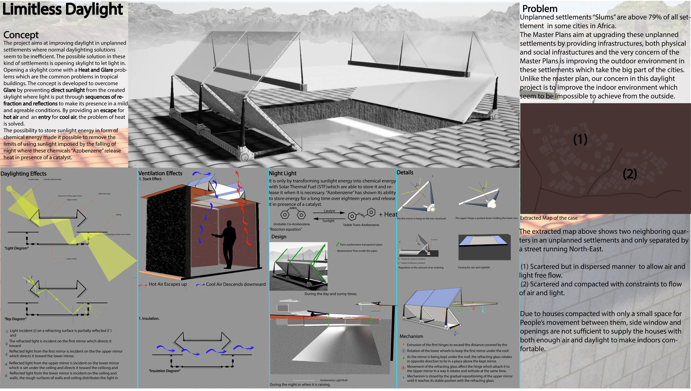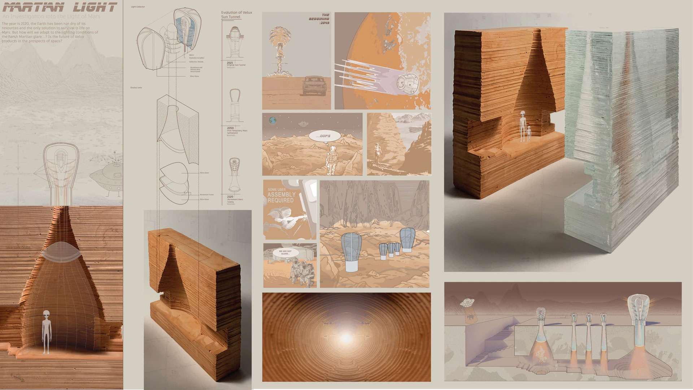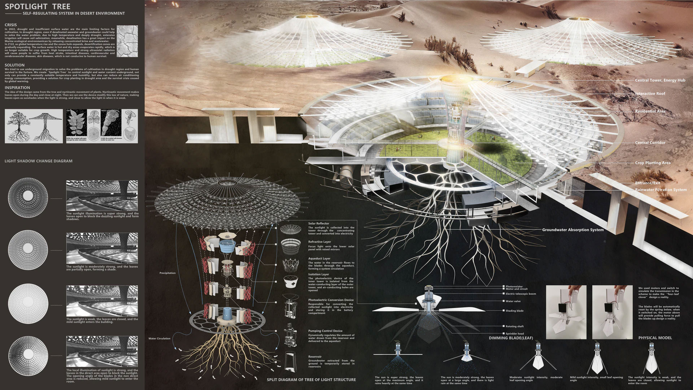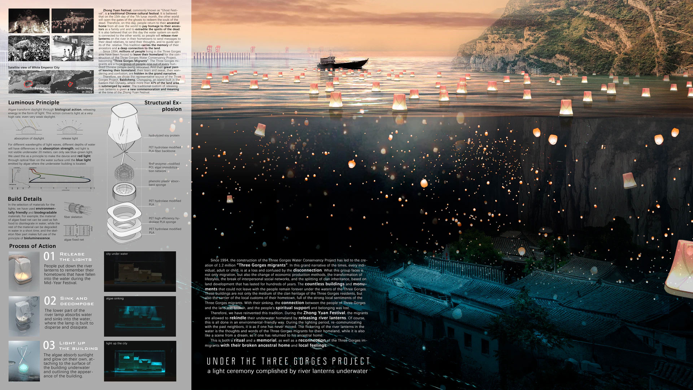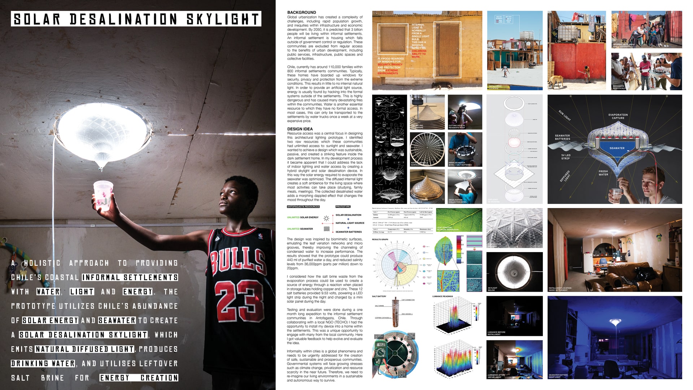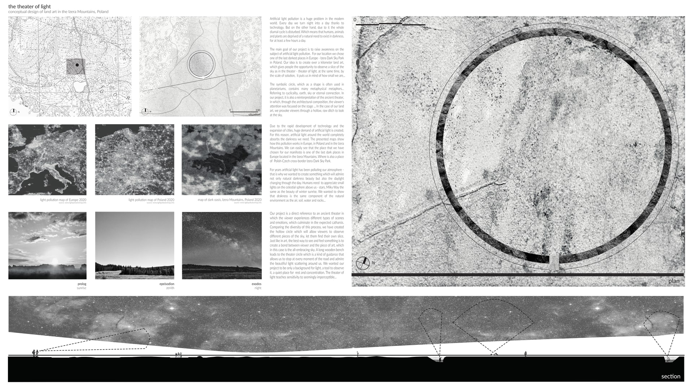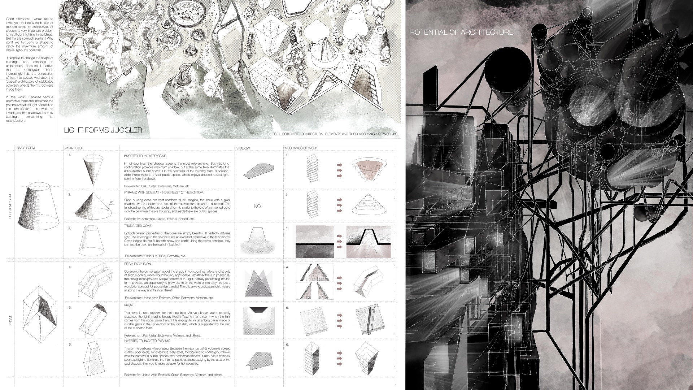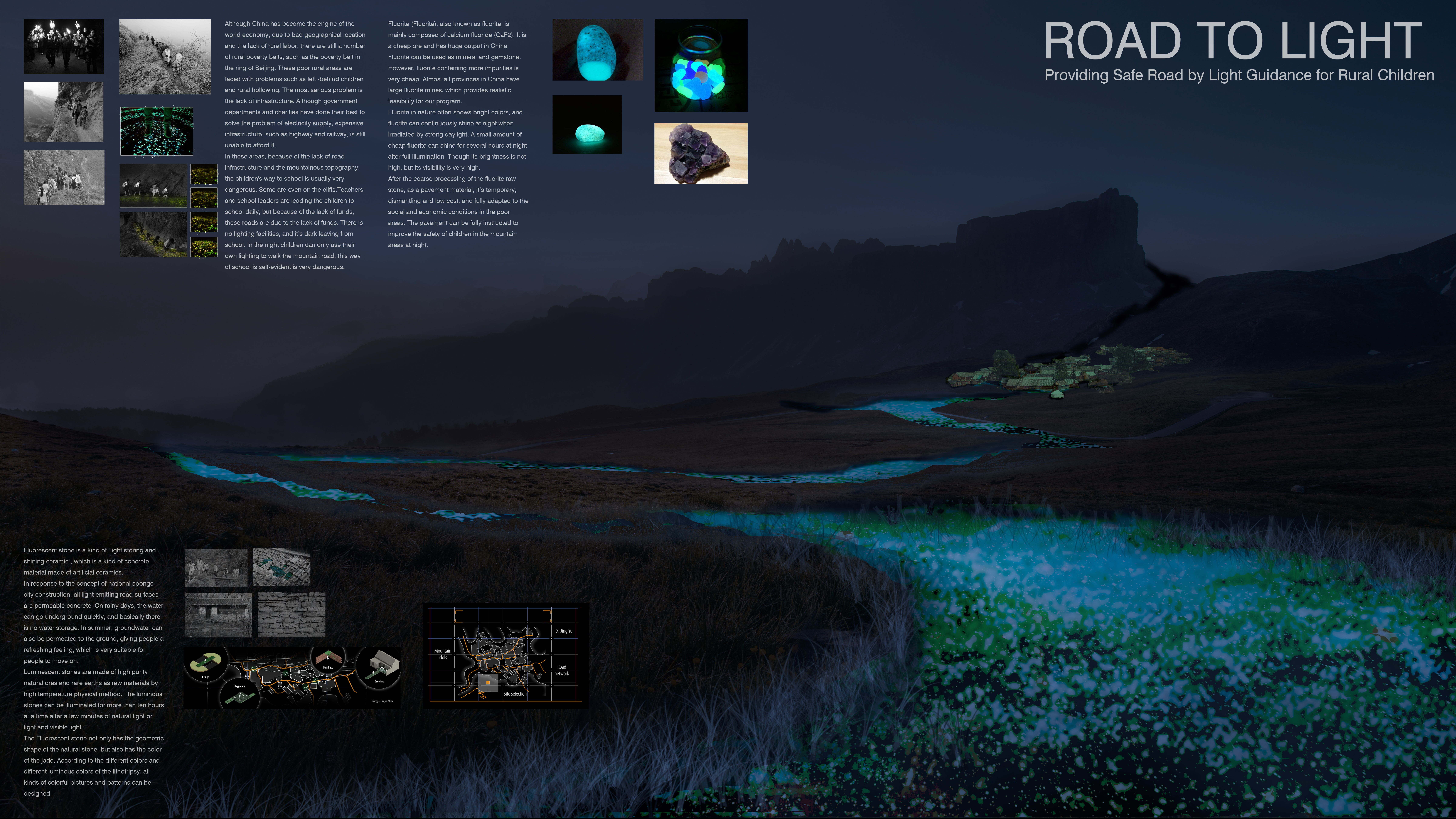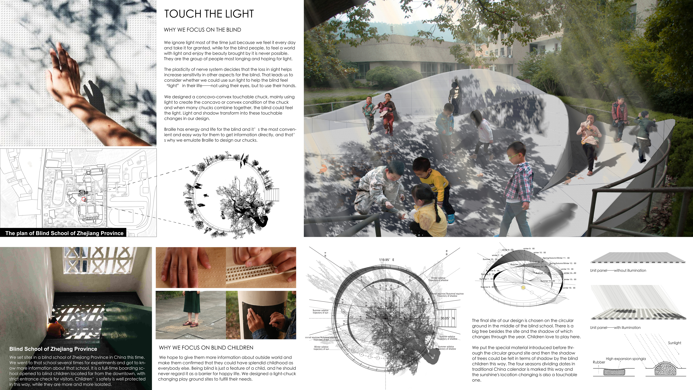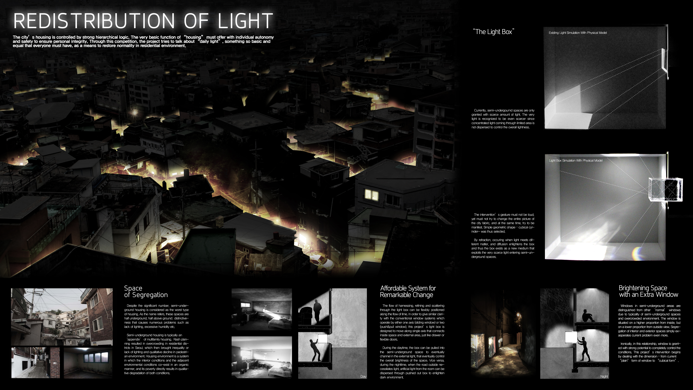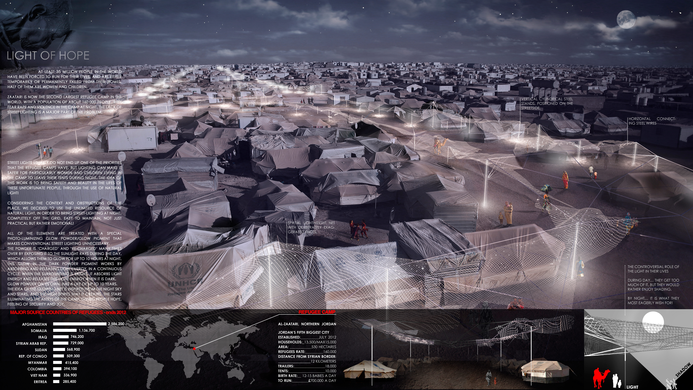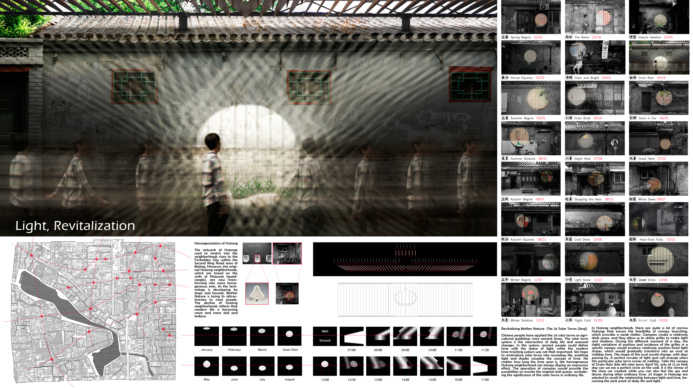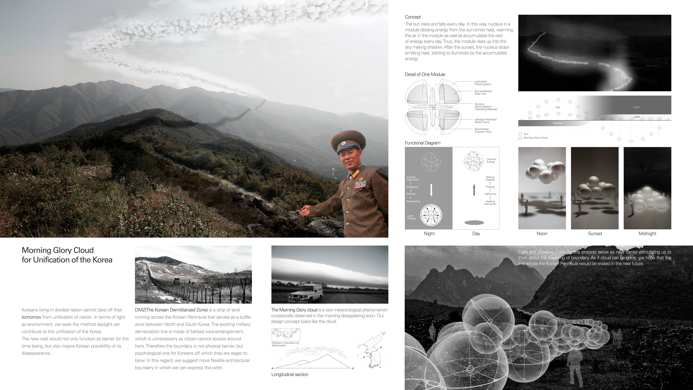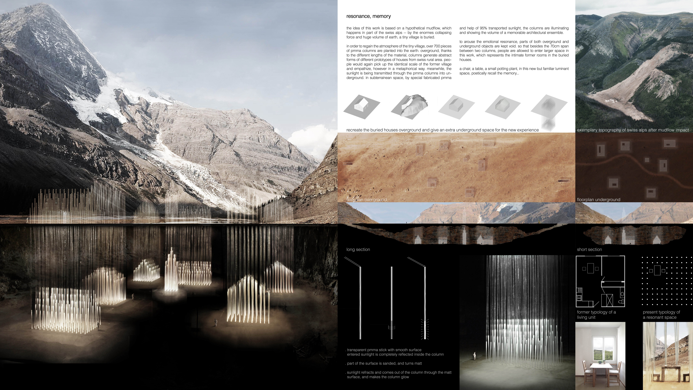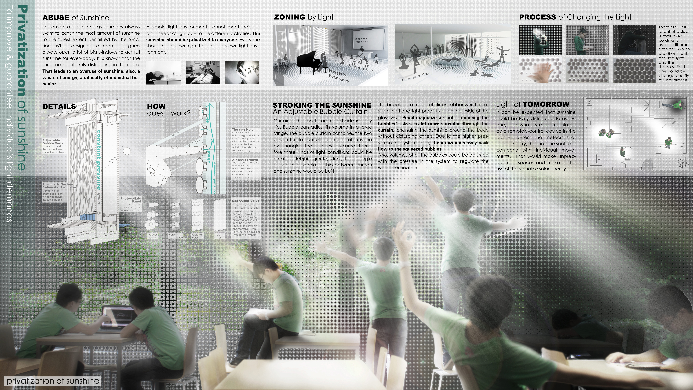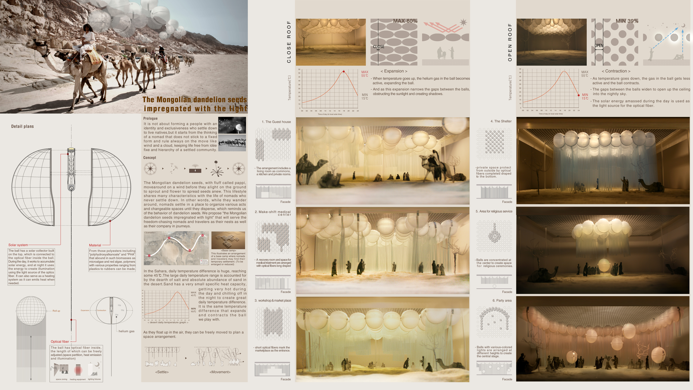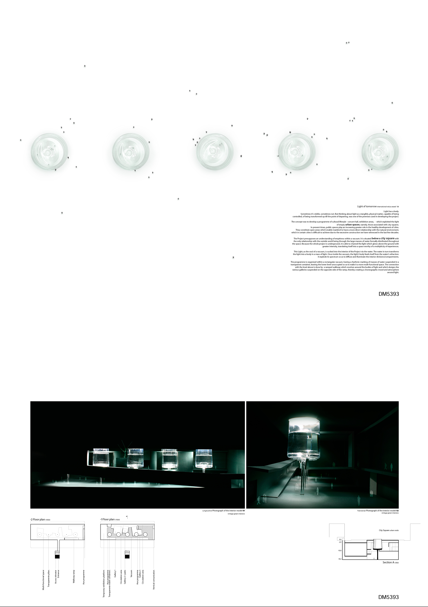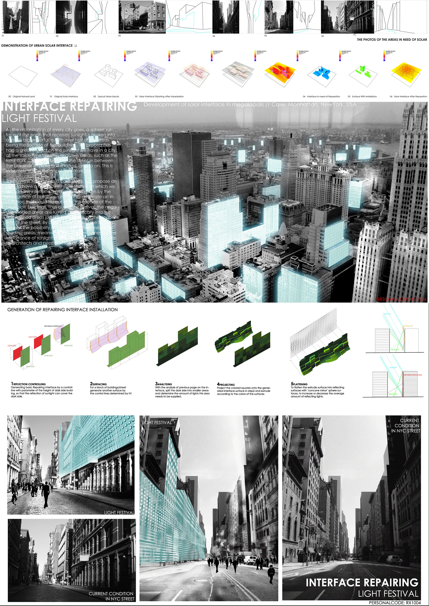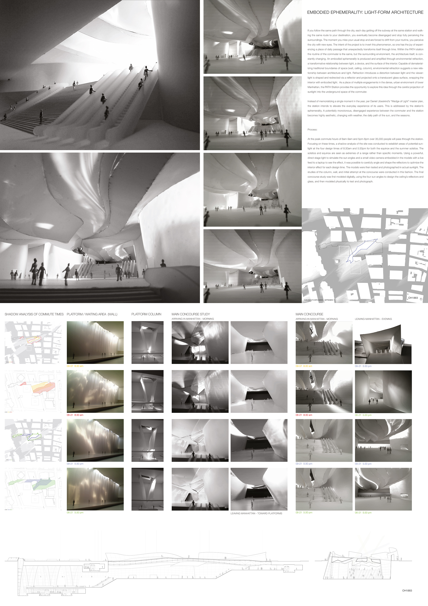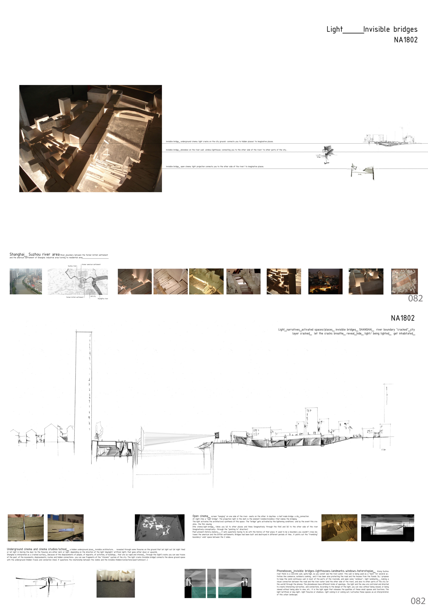RECREATION CENTRE
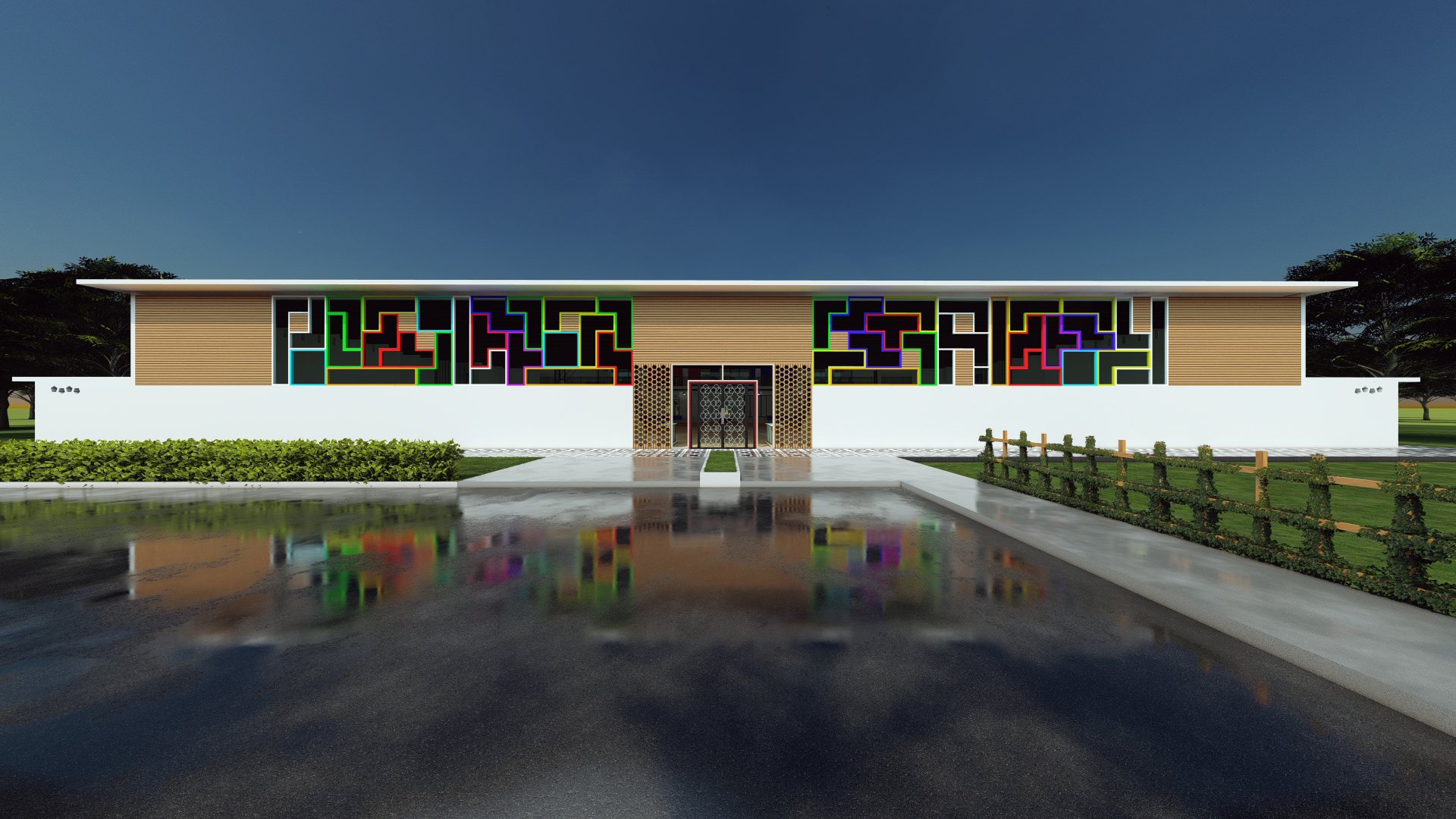
Category
Daylight in buildings - Region 5: Africa
Students
TEUKEU FONGANG JOANITO ARMEL
LAURELLE LALY BODO
Teacher
DOUANDJI LONTSI EULOGE WILLIAM
School
National Advanced School of Public Works
Country
Cameroon
Download
Download ↓
THEME: ARCHITECTURE AND LIGHT NATURAL Light is an energy, vital, useful to appreciate the atmosphere, the aspect of the environment can thus have a significant influence in the eyes of all. This luminous harmony will thus have its reflection in the “Recreation Centre” that we have thought and represented the one whose objective is to increase the lighting of the not very bright rooms and also draw attention to several objects and design bringing out in an intense and aesthetic way the natural light in every sense of the word.
PRESENTATION- DESCRIPTION AND HIGHLIGHTING LIGHT: “RECREATION CENTER” -PRESENTATION Recreation centers are represented places for the instructive distraction of children and adults; But until today we count not large numbers that shelters this kind of atmosphere (both distraction both school and sports) and those especially in remote areas and not very well known. In view of this representing a place of this kind both warm and bright was our goal. So we thought of a recreation center housing many internal and external distractions and will also be considered as a gymnasium because of its different multisport field and its different changing rooms, a game room, a gym; not to mention a restaurant upstairs to allow relaxation on another surface outside the sports areas; Outside we have first of all a booth for all types of information; then we have a relaxation area for everyone on an external surface; behind the main building we highlighted an outdoor play area for different categories; not to mention parking for a better parking of cars. We also have maintenance rooms for the efficient distribution of lights, sound; storage rooms, cleaning rooms, and indoor and outdoor latrines;
– DESCPRIPTION OF THE PROJECT AND HIGHLIGHTING THE LIGHTING OF EACH SURFACE
Because of its multisport field it promotes a double use “it is both a sports center, it is also a mixed playground for many young teenagers without forgetting children”; its originality is found on the façade this one having various motifs: the motifs of the game TETRIX (brick game) which is a clever idea to allow the reflection of the light inside in different forms ;la is therefore the entrance door that brings us inside where we can observe on one side the bleachers for the public, on the other side a corridor leading to other rooms among others a game room “having as substitutes a pool table, a ping-pong table, a virtual reality room”, A gym open to everyone Then outside the different rooms for storage be maintenance equipment or for various objects. Outside the land proper we have several other compartments on either side of the building; This one is designer by hexagons on its wall connected by windows inside which will allow natural light to enter it in this form; note also the presence of large bay windows on the outer wall of it. We do not pass without having to highlight the restaurant located on the floor of the building; Indeed to access it we imprint the stairs that are located on either side of the building; considered a restricted place of tasting, its originality is that it gives a glimpse of the gymnasium in all its brilliance; it also gives access to bright galleries on either side of the restaurant that reveals different colors; the presence of materials such as wood visible on the chairs of the restaurant, bamboo visible on the bodyguards and many others highlights African culture;So we opted for a roof terrace where we added different materials (windows, and wood coming out to support some lamps …). Favor lighting for the roof because it is the part that inevitably receives daylight. The light was also passed through it to illuminate the lower levels to create a beautiful atmosphere thanks to skylights. Separating the ventilation and lighting routes was also our goal as pierced surfaces promote both ventilation and lighting at the same time and closed surfaces when they promote lighting. Thereafter we have outside has on both sides relaxation areas of all kinds both minor and major one mainly made of wood giving a fairly peaceful external view; ; the patterns on the back wall of the building (the opening of particular shape brings back this rating “play and fun” that provides this center We can note that we focused on different details allowing the lighting as well as the ventilation of the building; this has been made possible thanks to the use of materials such as wood, glass, concrete (these can be considered as reflective materials depending on their textures and colors
