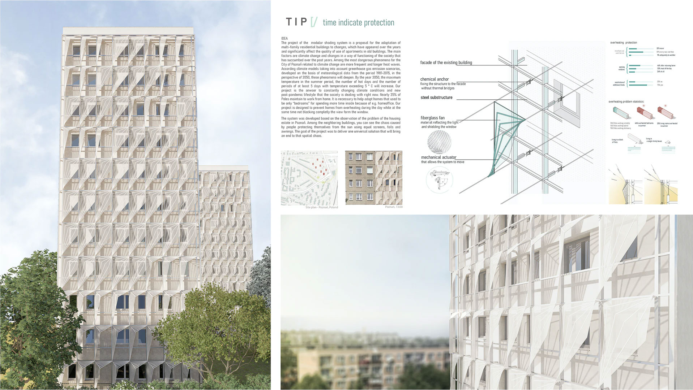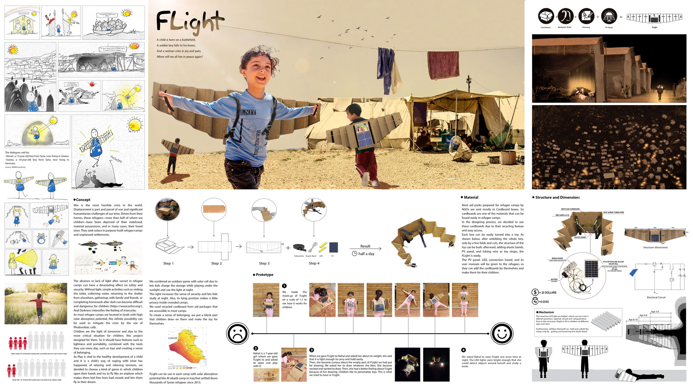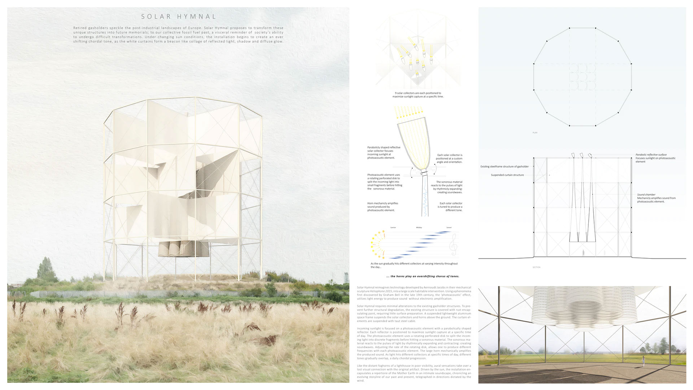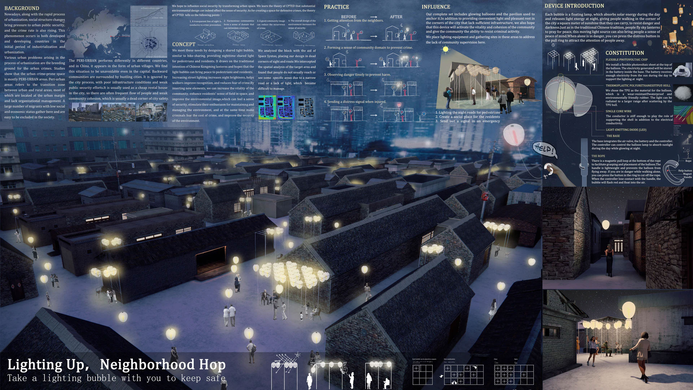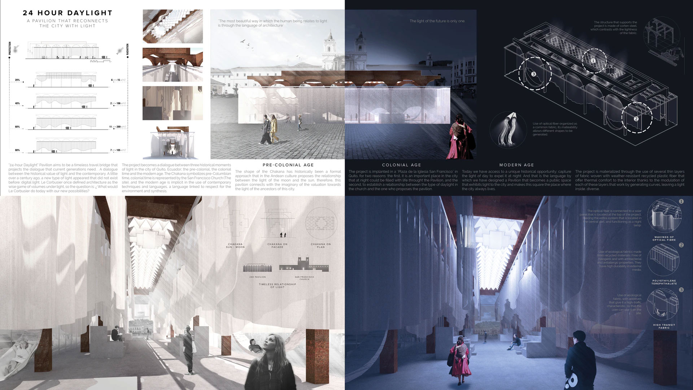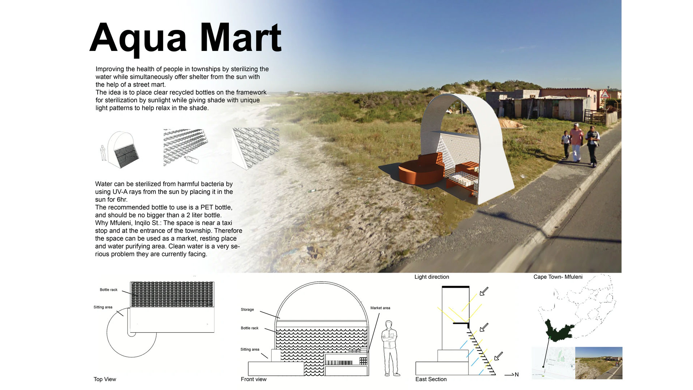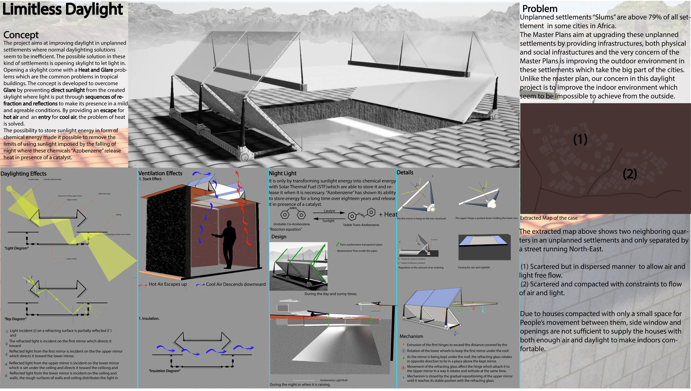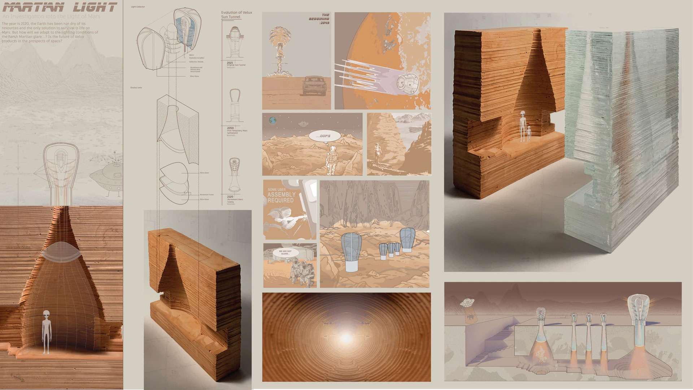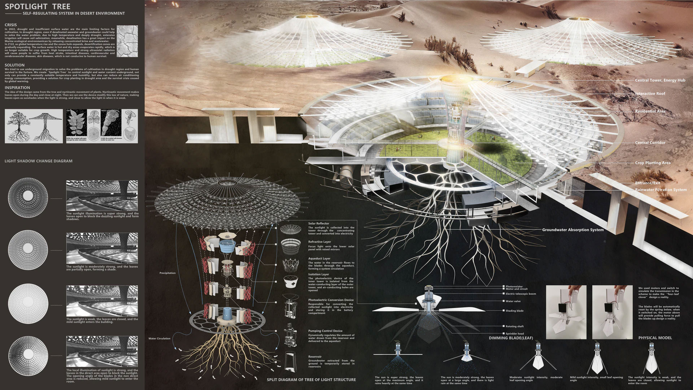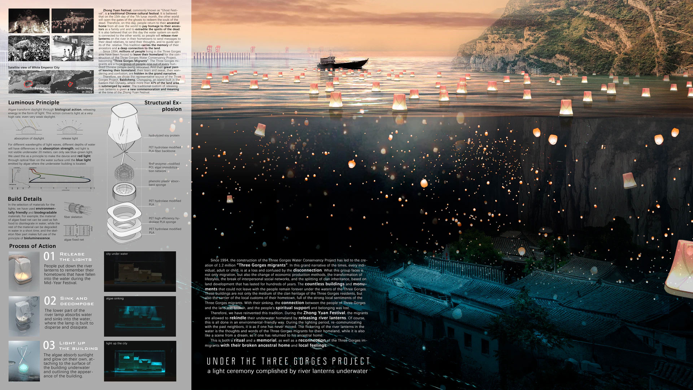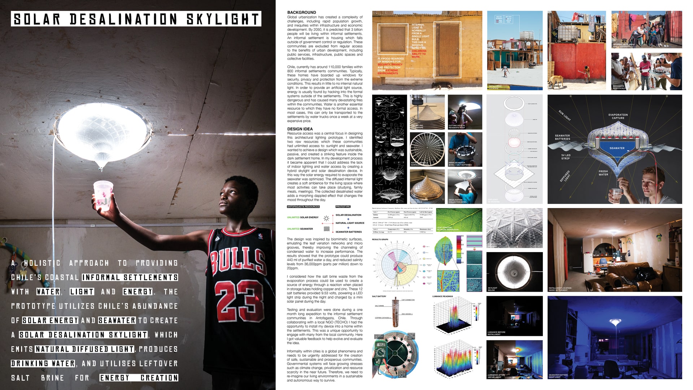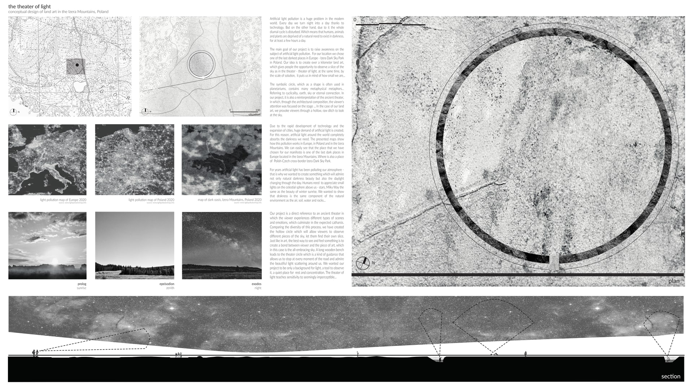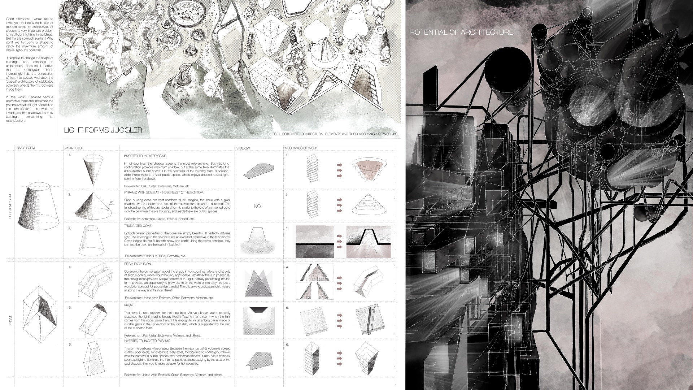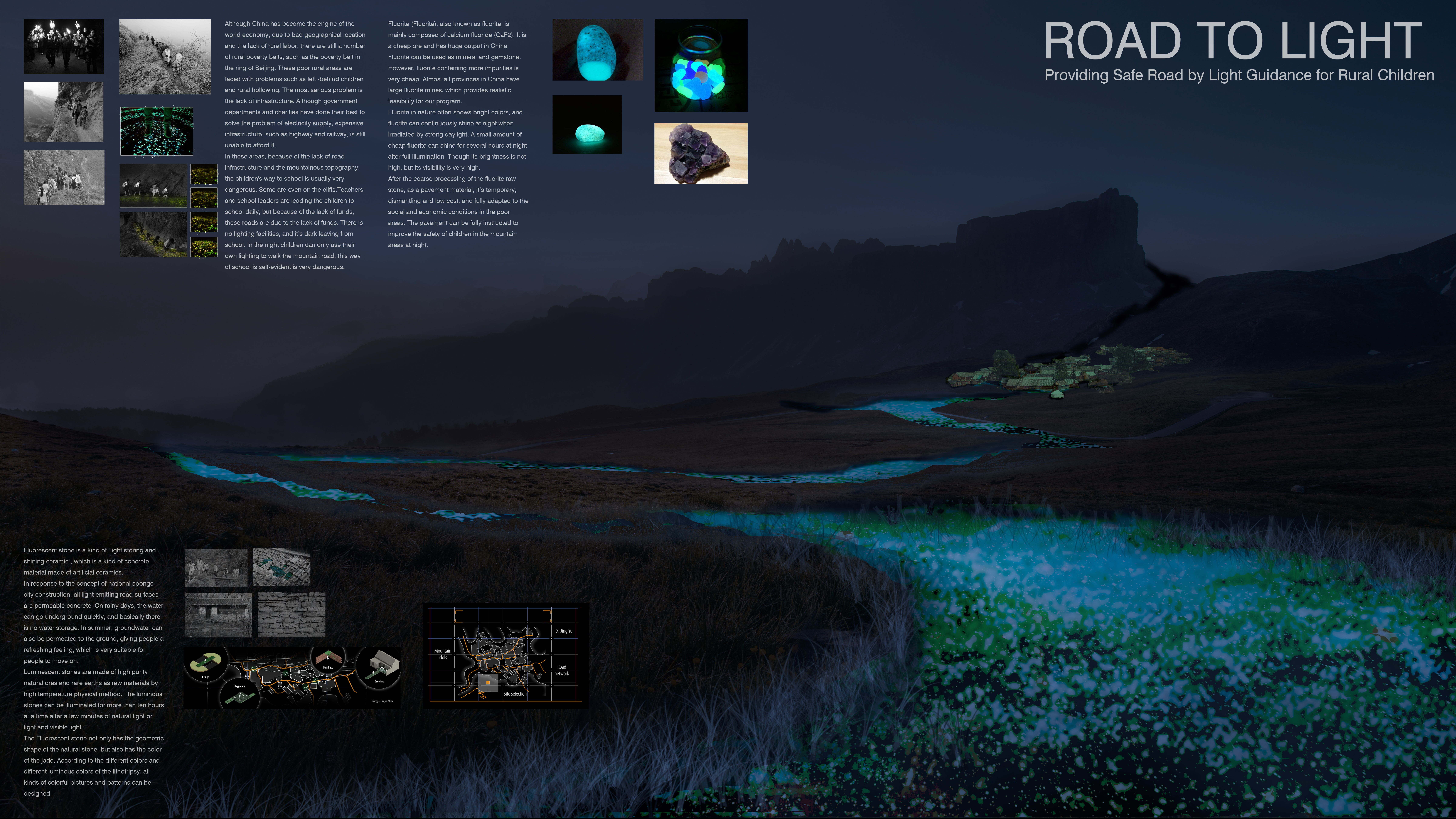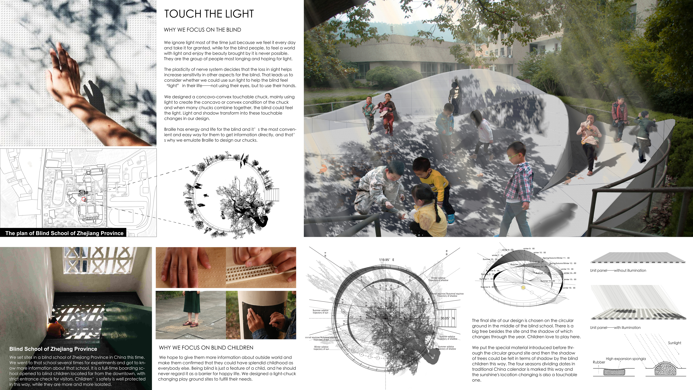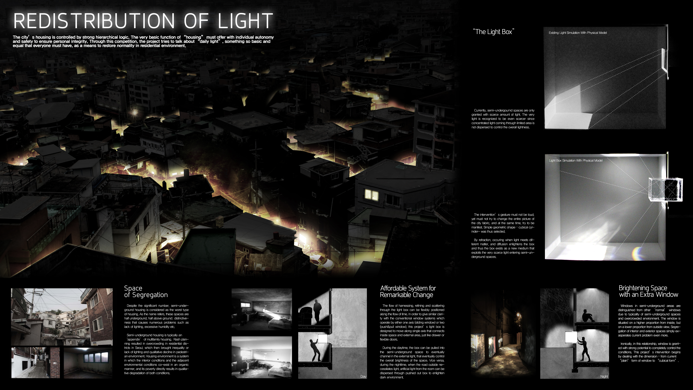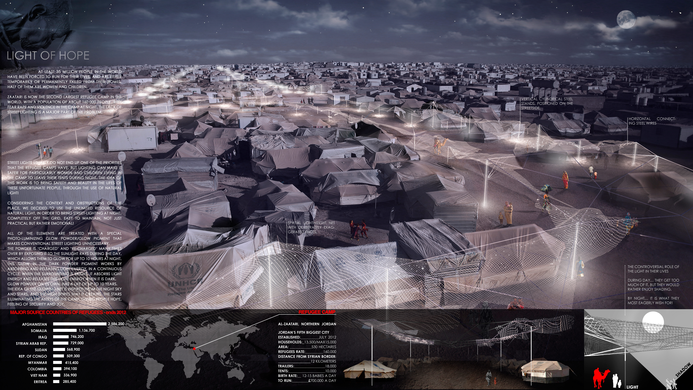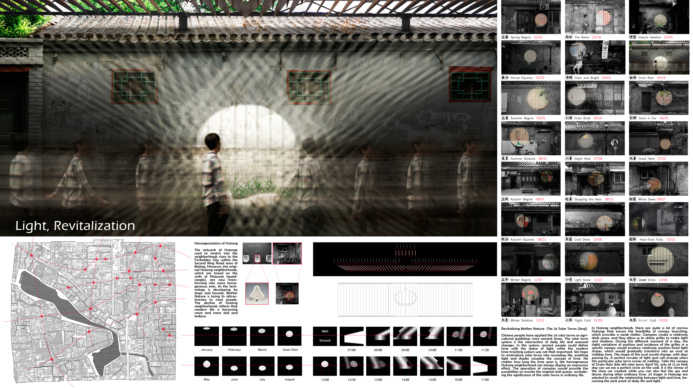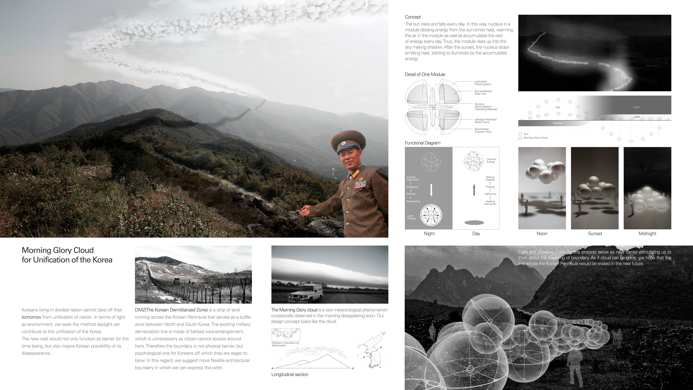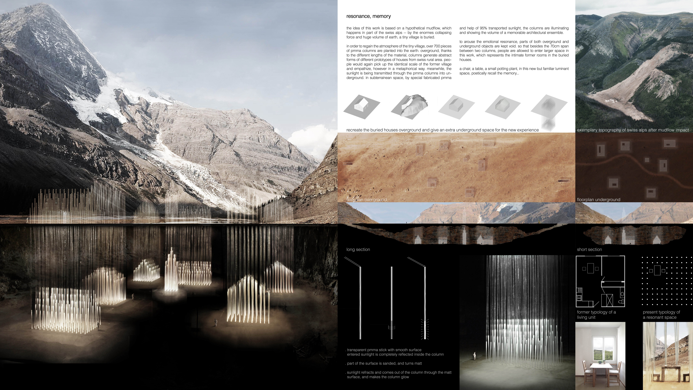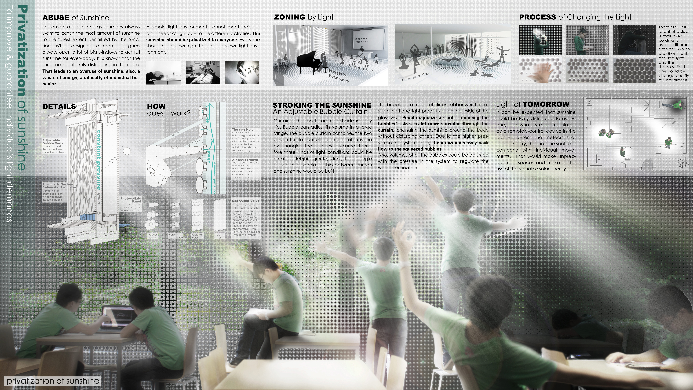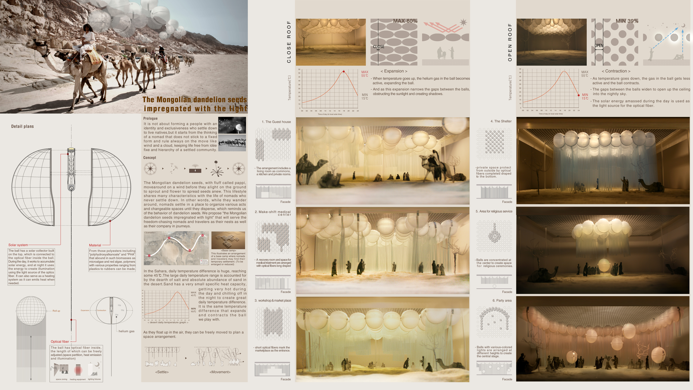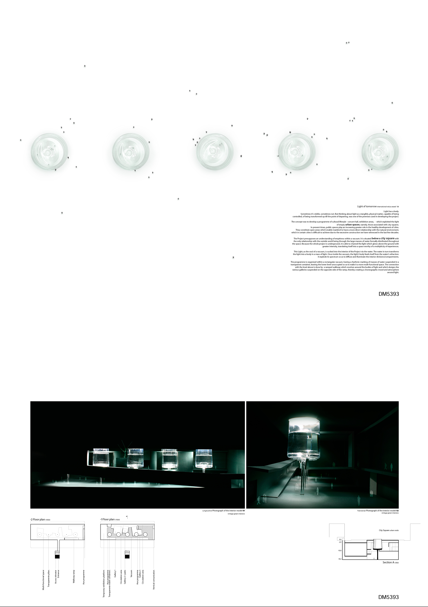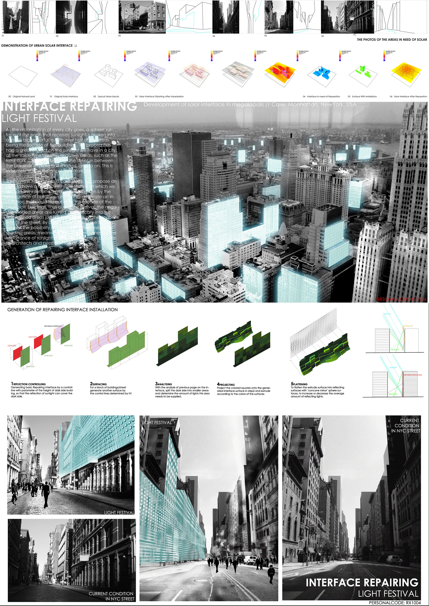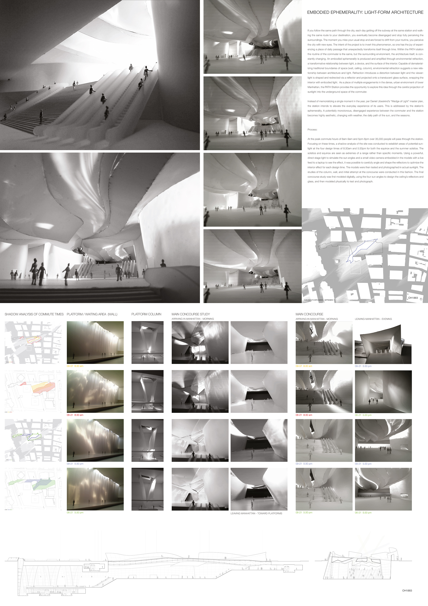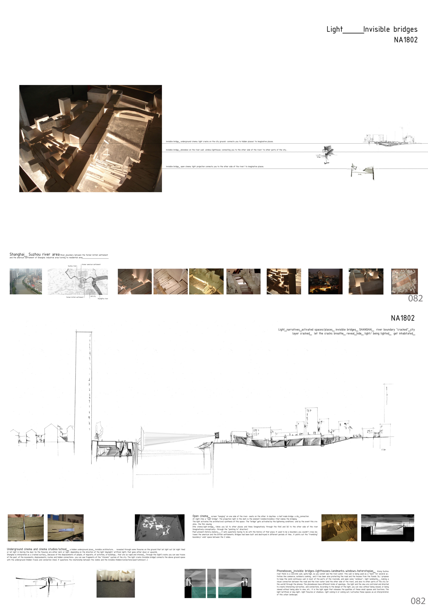ROTARY CLIMATIC FACADE
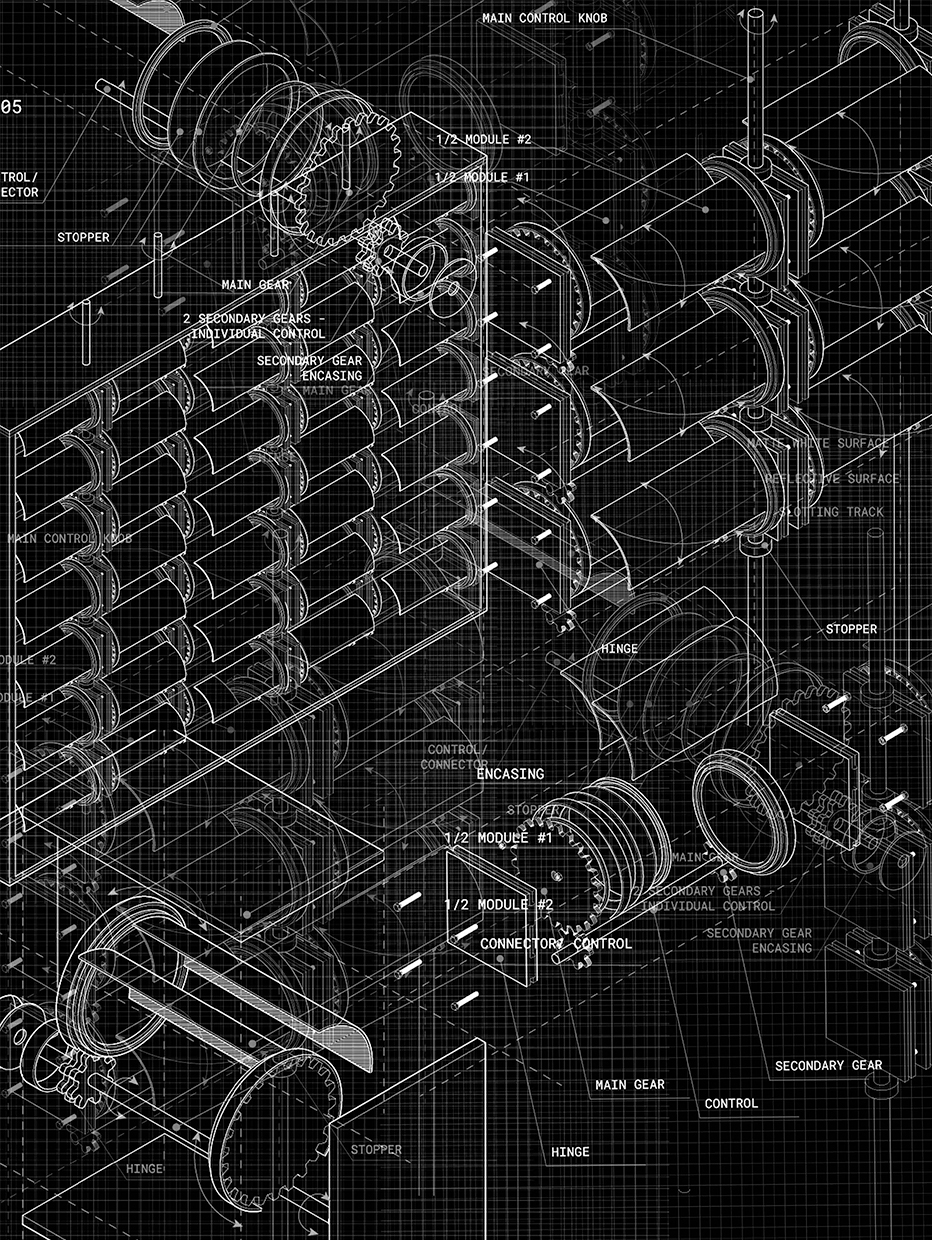
Category
Daylight in buildings - Region 4: Asia and Oceania
Students
TOH EU JUIN
MELINDA KUMALA
Teacher
Florian Heinzelmann
School
National University of Singapore
Country
Singapore
Download
Download ↓
How does one retrofit a new element unto an antiquated architype, to revitalize and give new meaning into space?
A bottom-up design exploration aims to examine fundamental forms with its relations to climatic responsiveness and thorough specular reflection. Filtering of relevant parameters and addressing the interior and external conflicts, including that of glare, optimal illumination and thermal comfort, ensued a careful balance between a piousness to nature and the needs of man.
A resolved form was later mechanized to free the static frames. The gyroscopic mobility addresses the harsh climatic conditions posed by the equatorial Singapore throughout the day. By synchronizing these angles with that of solar patterns, a specific redirection is calculated for a targeted use — private/ public space.
With an extensive set of parameters and a catalogue of types, a top-down project planning is established onto the existing abandoned carpark. The intangible form is expressed, shifting the focus of the tangible façade to the atmospheric lighting quality. The careful manipulation of light drives a dynamic use of spaces, with specific functions generating out of the scale and operations of the ROTARY CLIMATIC FACADE.
What is a door, a window, a lift core, a floor plate?
These questions are re-evaluated as the ROTARY CLIMATIC FACADE, a single entity could replace all these traditional components and synergistically achieve the building’s purpose of a programmatic office by day and a beacon of light and hope by night.
