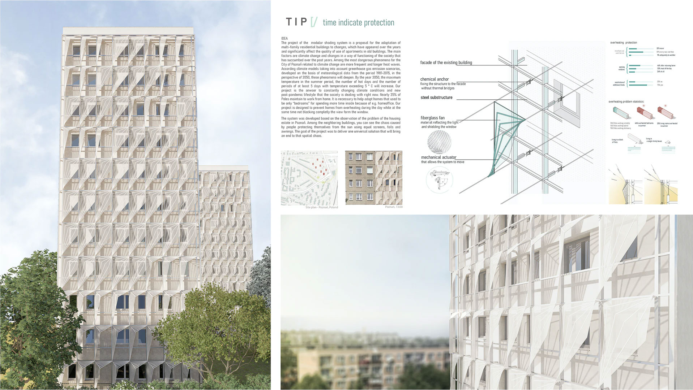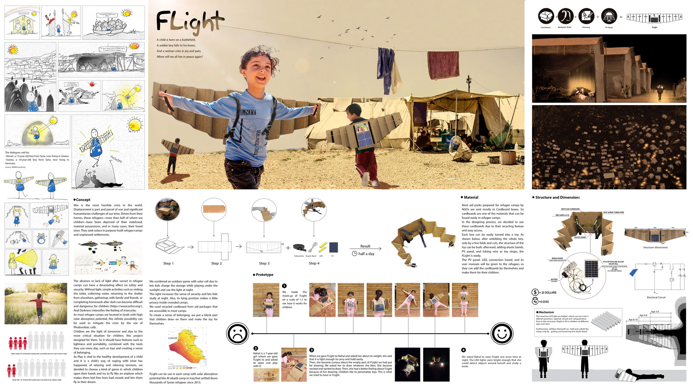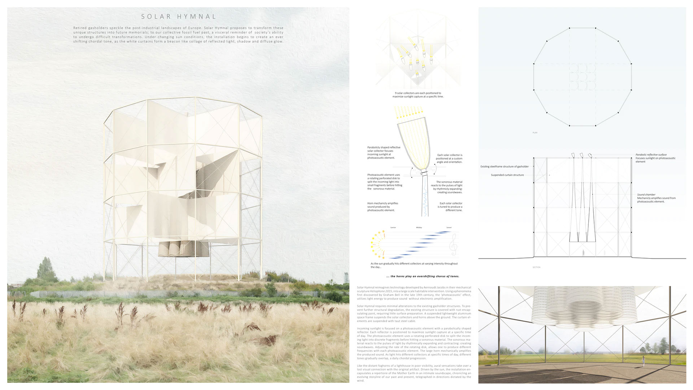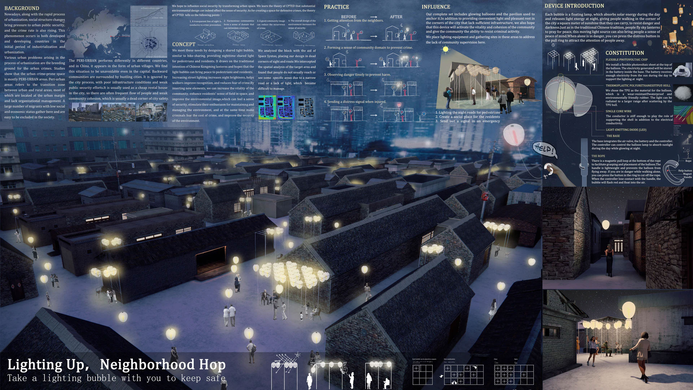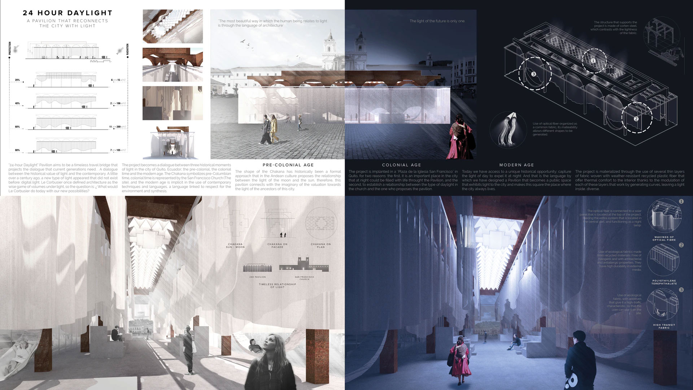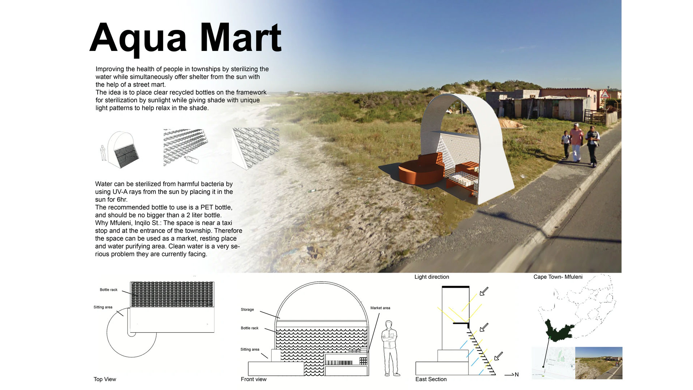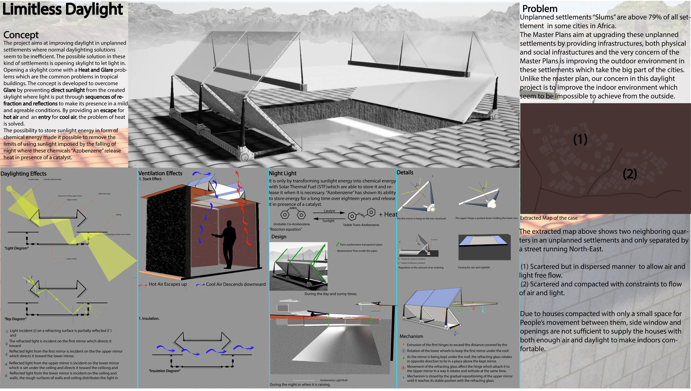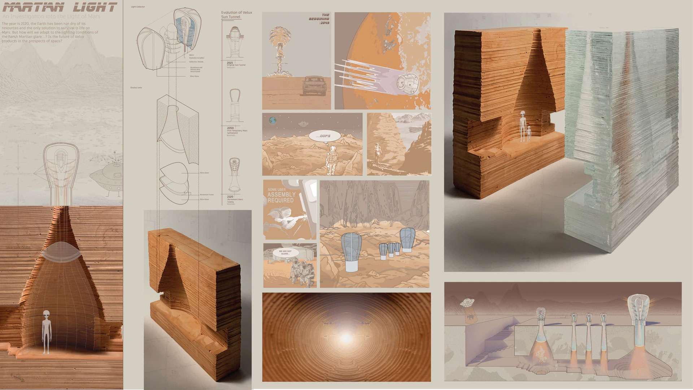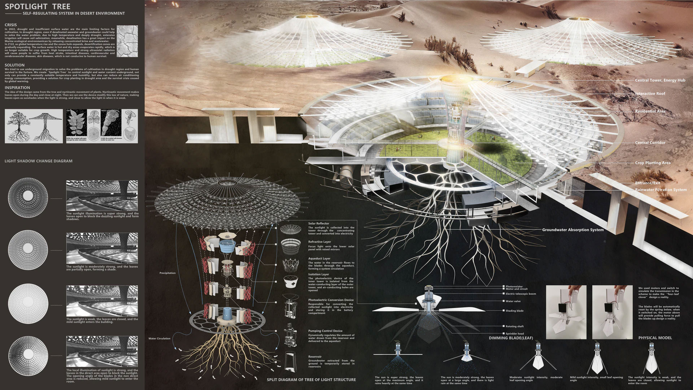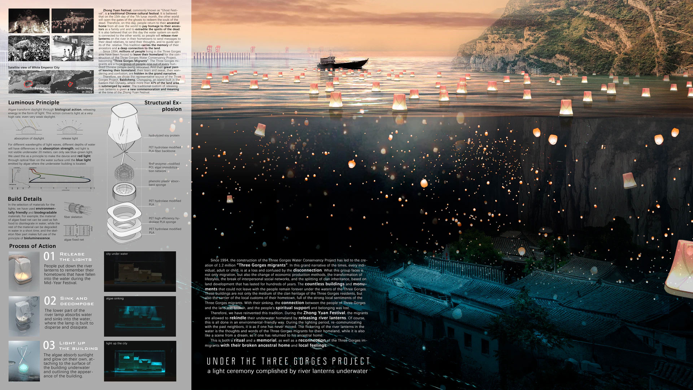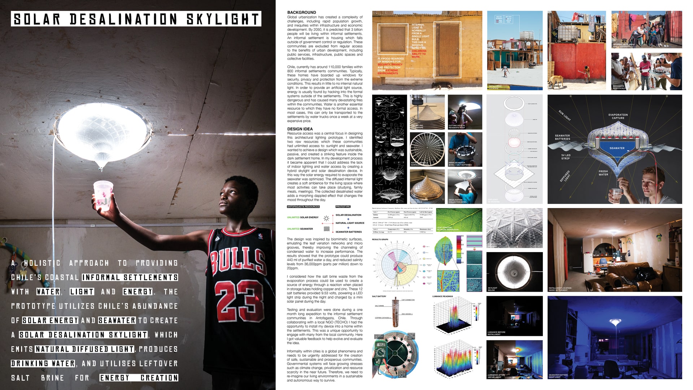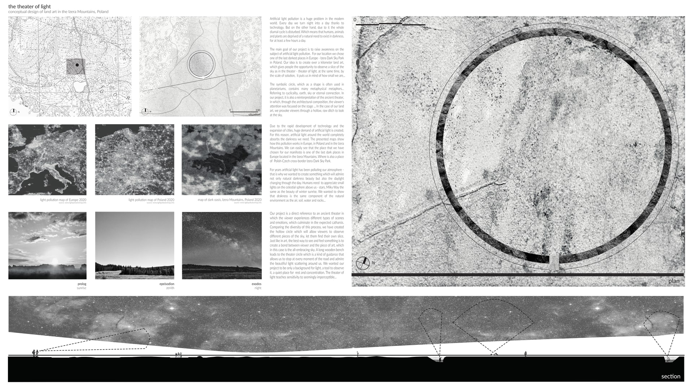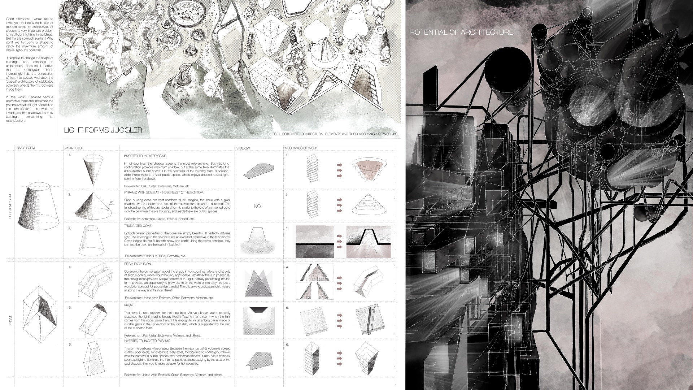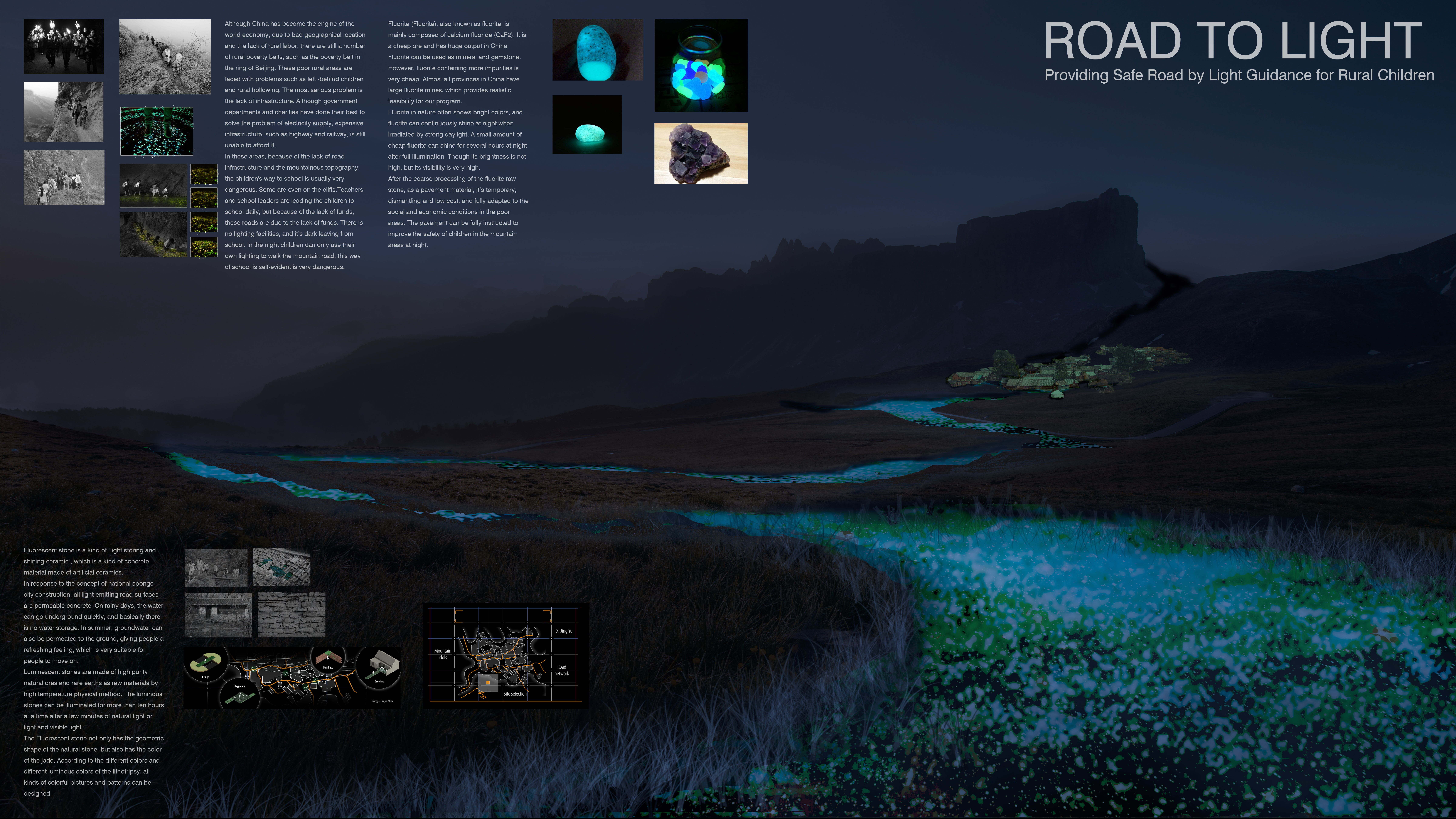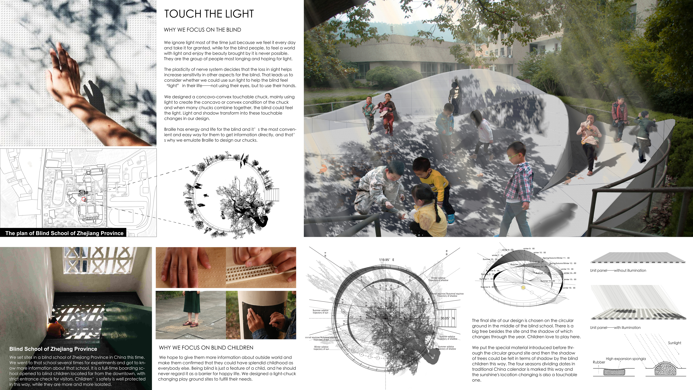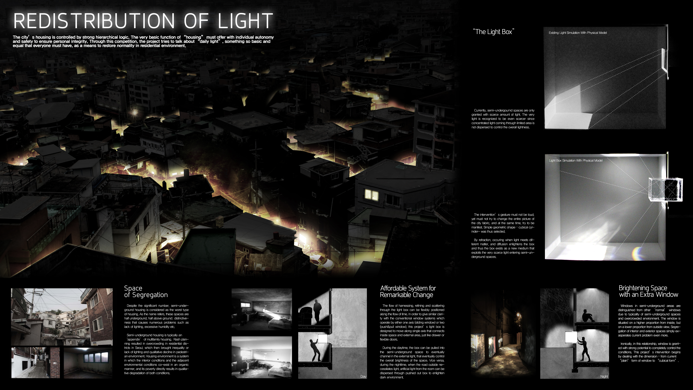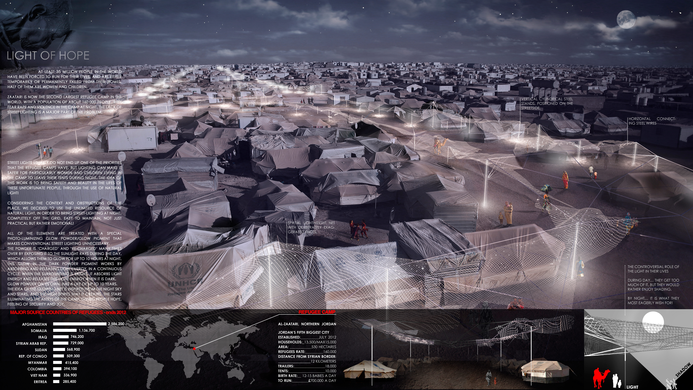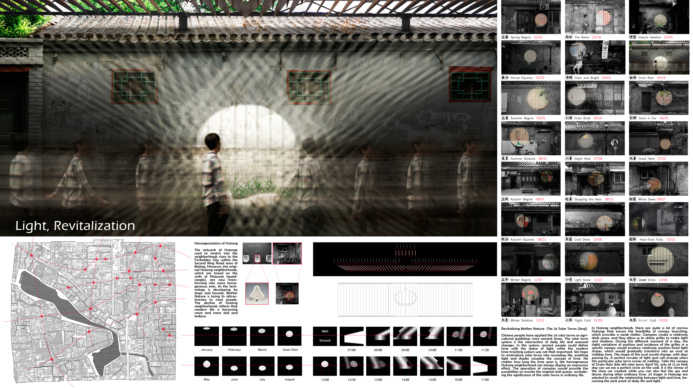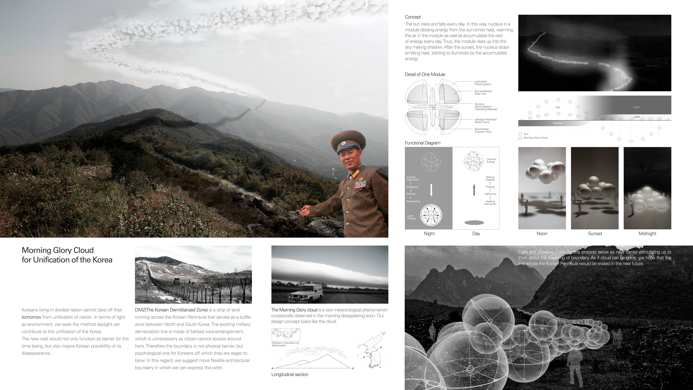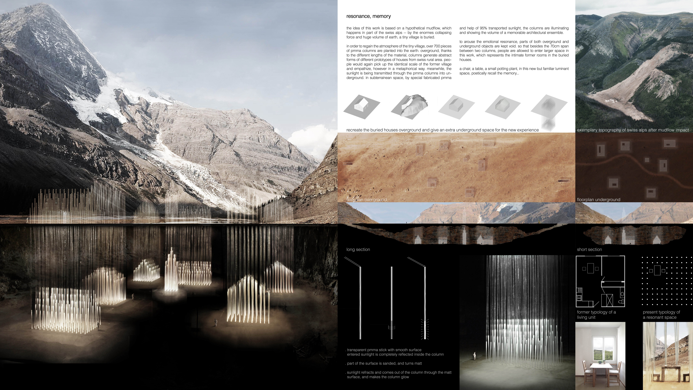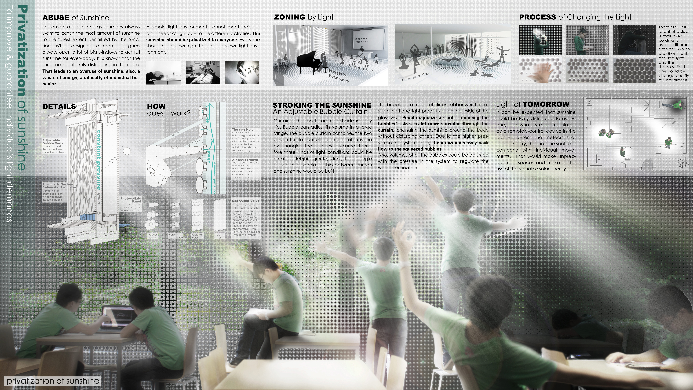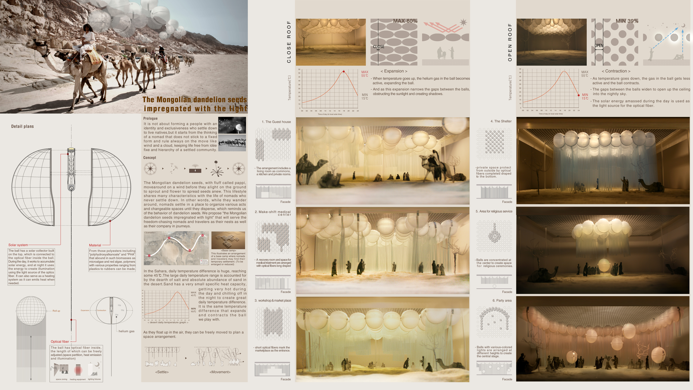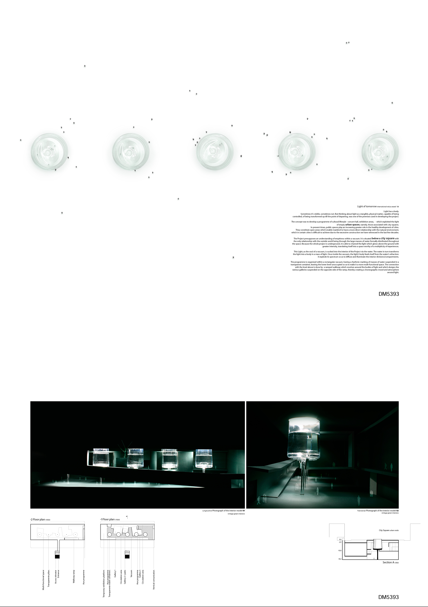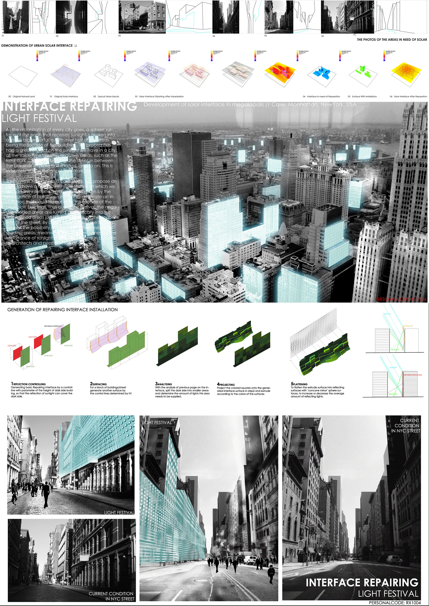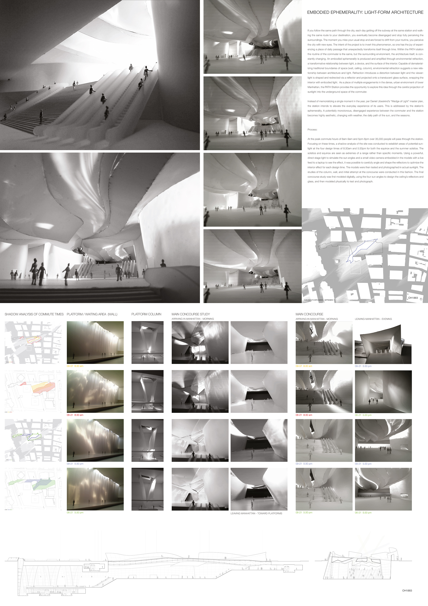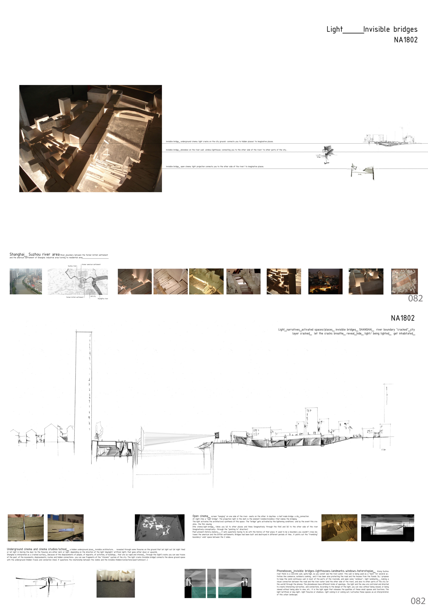Tawaqqul
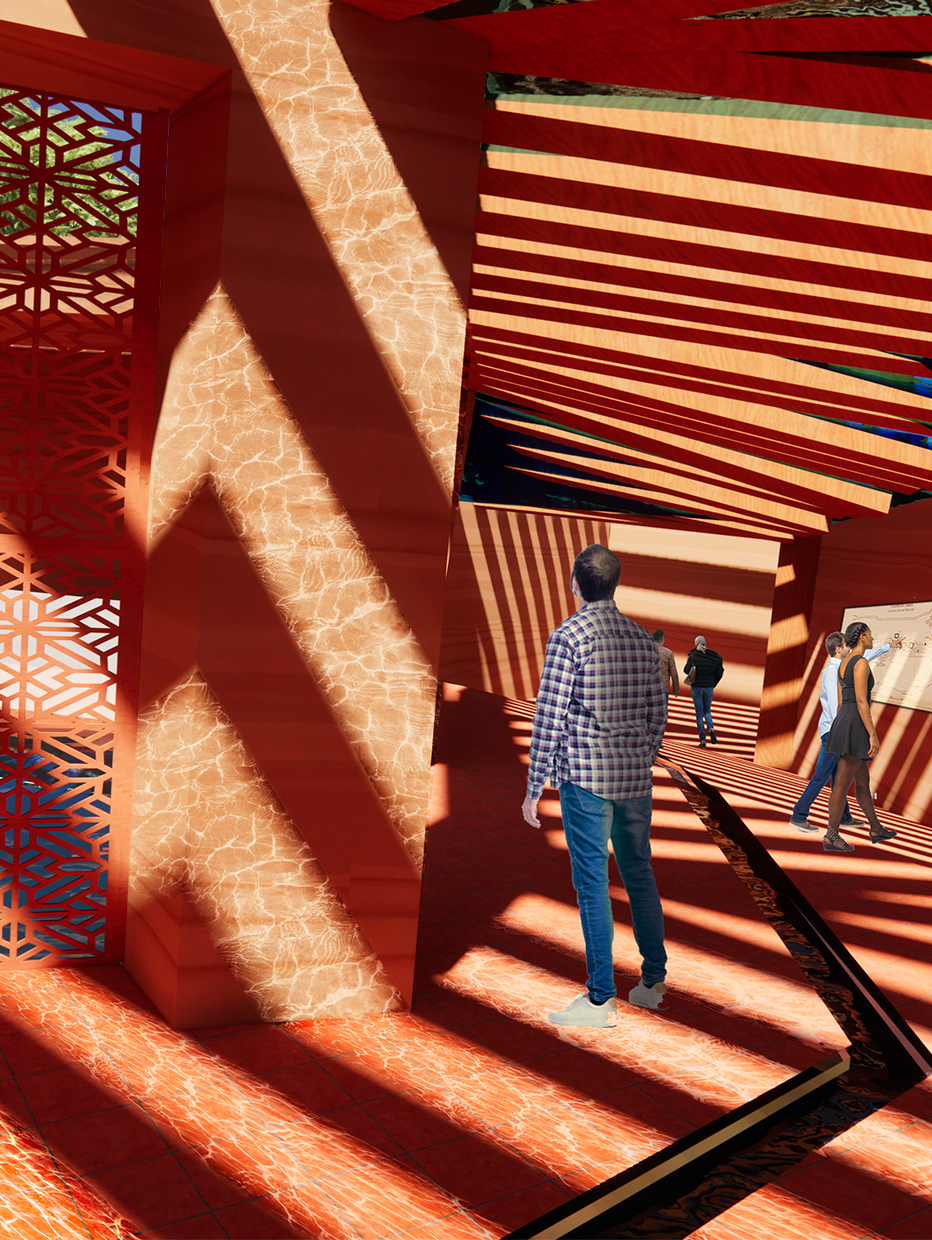
Category
Daylight in buildings - Region 4: Asia and Oceania
Students
Shivansh Agrawal
Samiya Zainab
School
School of Planning and Architecture, New Delhi
Country
India
Download
Download ↓
Translated ‘city of victory’, Fatehpur Sikri was the dream project of the Mughal emperor, Akbar. This abandoned city now is one of the most celebrated monuments of India, where the program was to build a facilitation cum interpretation center on a site given in Fatehpur Sikri with universal access. The built mass acts like a cultural hub for people to be educated about this extraordinary monument, and experience it in a more intimate manner. The site is located in a hot and dry climate zone with steep contours. The structure responds to a site by employing passive cooling techniques such as the use of water bodies and water channels, Jaali screens, orientation in a north-south direction to minimize radiation from the west, plantation of vegetation to block the western sun, and thick cavity walls. The structure is embedded inside contours to provide cooling through earth coupling.The intervention that was employed in such a historically sensitive region was one that was grounded and different from Mughal architecture, by being more contemporary yet timeless in nature. It doesn’t try to compete with Fatehpur Sikri and embraces it as the main structure, and instead focuses on supporting it. The architecture was inspired by the vernacular architecture of the region and the use of materials such as rammed earth, terracotta, wood, and earth that were all local in nature so the construction was cheap, supported local workers, and the space felt relatable to the people. The color was a key element in the design where Fatehpur Sikri is a city made entirely of red sandstone, and the materials used have a reddish tint to create a link. The use of courtyard typology, Jaali patterns, and the adoption of water channels create a further link with the Islamic architecture of Fatehpur Sikri. Where a space such as Fatehpur Sikri can be quite intimidating due to its grandeur, the use of local materials and construction makes it seem more approachable for spaces such as the facilitation center and education center. The use of thatched roofs filters the light and fills the place with a hospitable environment.The interpretation center on the other hand takes a different approach and seeks to make a dynamic space. It is made as a curated storybook that tells the story of Fatehpur Sikri through the use of light and water as a construction material and storytelling tools, due to their importance in cultural context as guiding agents. It is built like an organized maze with two paths, a primary path with the continuous story and a secondary path that offers more detail into the parts that need more context. The whole space is ramped with a downward slope that creates a sense of going down with history in a tunnel-like space. The primary path has a water roof with rafters supporting it, where the refraction of water through the roof fills the space with such an environment that you feel submerged in the light, which is ironic considering the end of Fatehpur Sikri is speculated to be due to the shortage of water. It is divided into 3 chapters where the intensity of light creates drama and emotion which helps one experience history in a more emotional manner. The use of Jaalis also create a sense of mystery. The secondary path has pools of water that cool the space and a skylight over it fills the space with ambient light. The pools have sculptural pieces that aid the learning of this history.This space then opens up to the café and library which is a combined space with a terrace sitting that overlooks the modern city of Agra, and a roof sitting that gives a view of Fatehpur Sikri and the current built mass.The construction mint was temporary in nature where no harm was done to the historic structure. The periphery of the mint is used to give a platform for local artists and craftsmen to exhibit their work. A thatch roof is added as an extension to allow people to walk in shade. An open-air theatre was constructed to allow local performers to showcase their talent, thus the space acts as a cultural hub for local talent. The mint opens up to a landscape space where people can relax and slow down in the day, and as the evening comes, the space becomes a gathering space. One of the principles of Fatehpur Sikri was secularity, with an ideology named Sulh-i-Kul which lives on here with a structure that creates a sense of divinity through light. Light enters through a thin slit and fills the space in a space of spiritual aura from high above. It offers the people to experience a common sense of peace and holiness as a community through the use of light.
