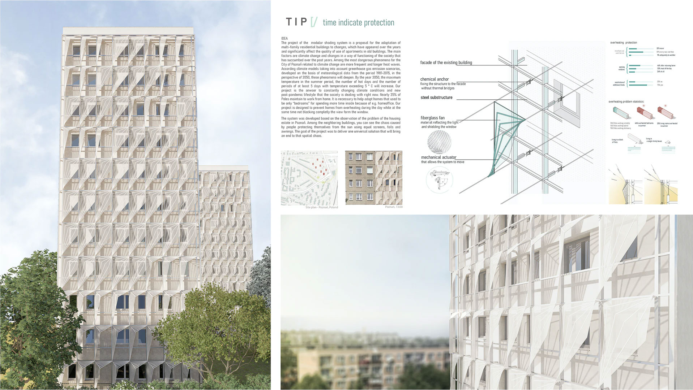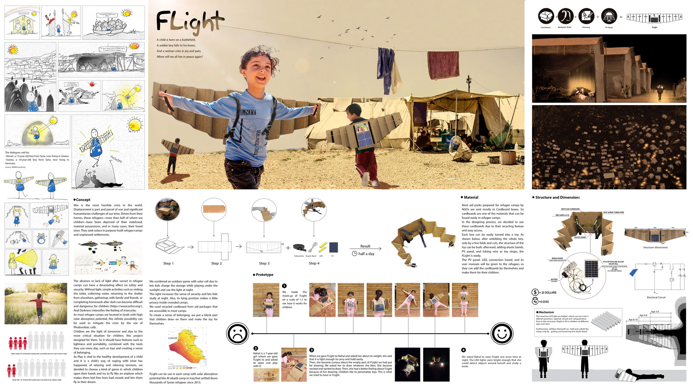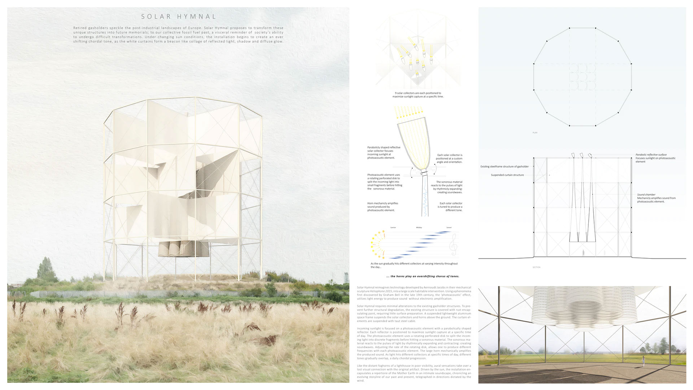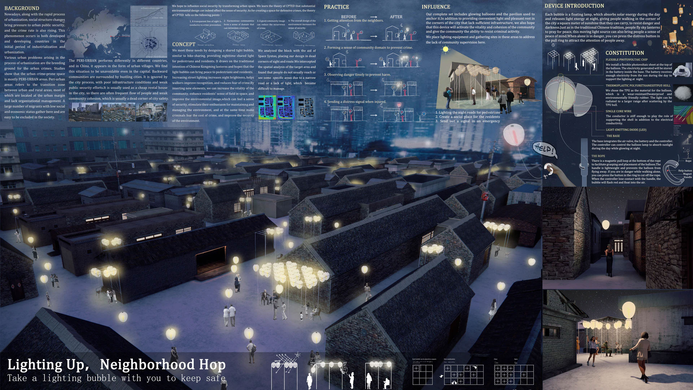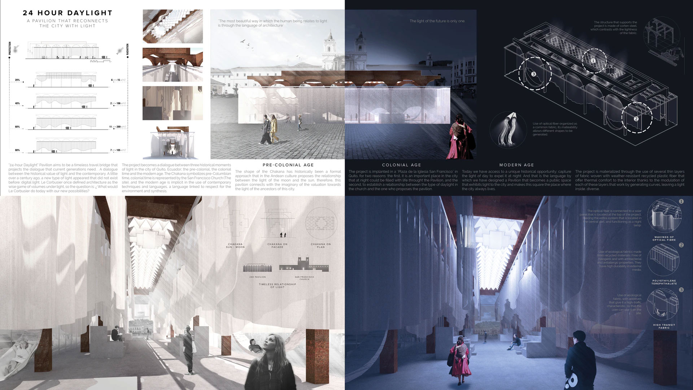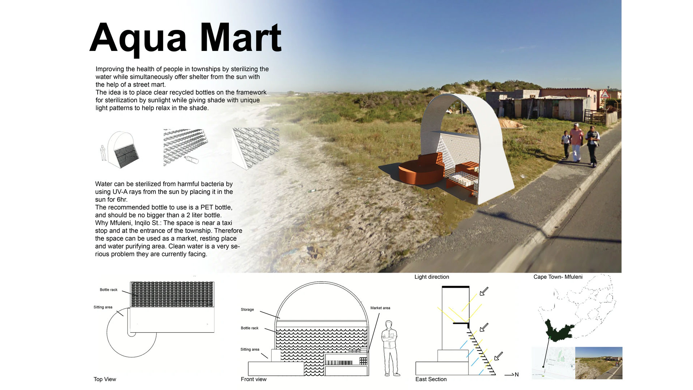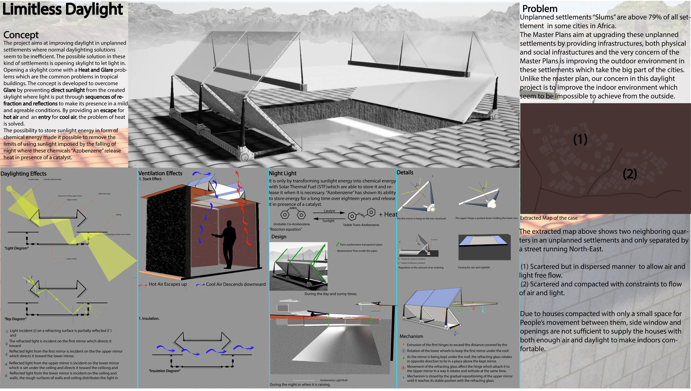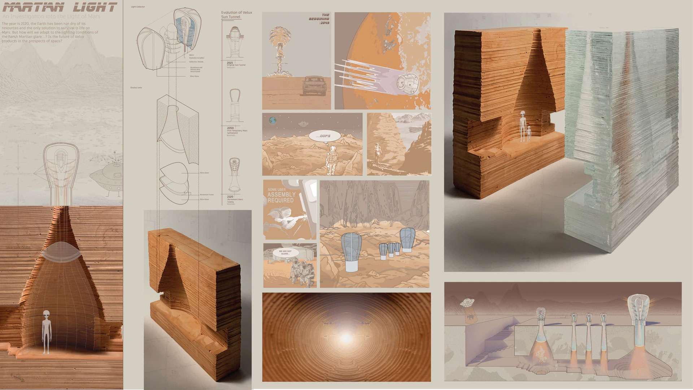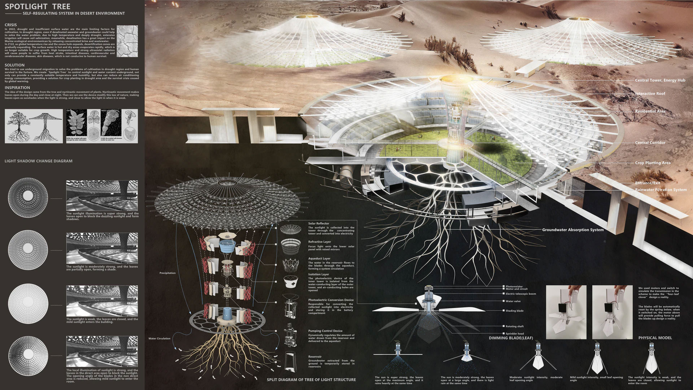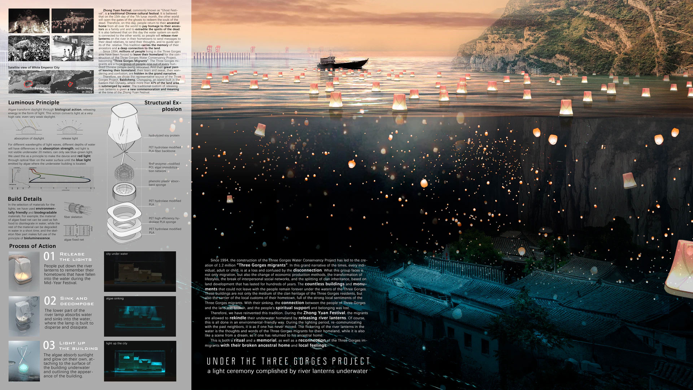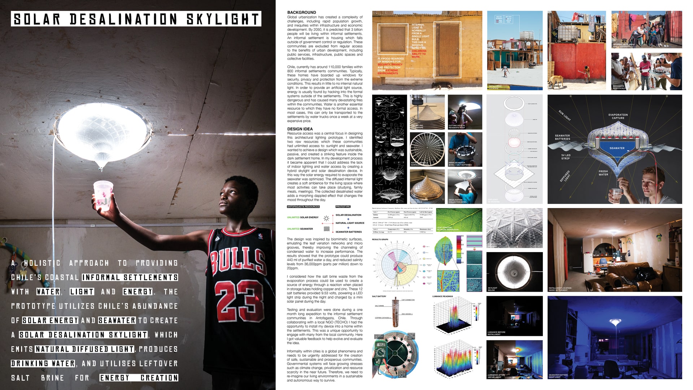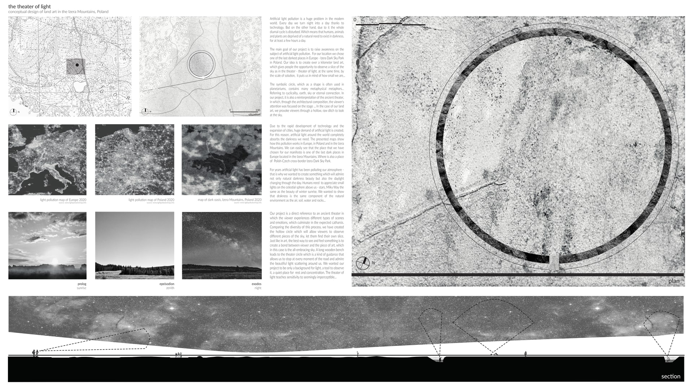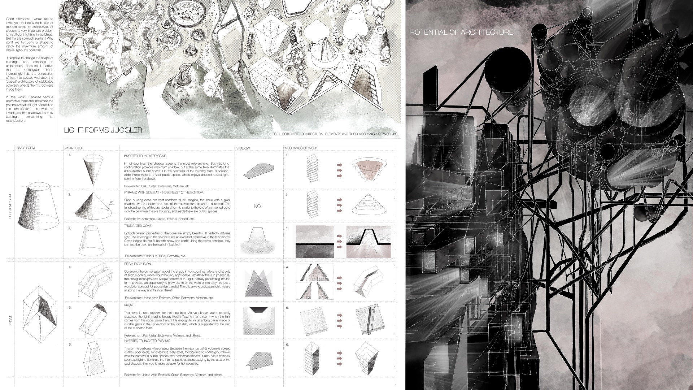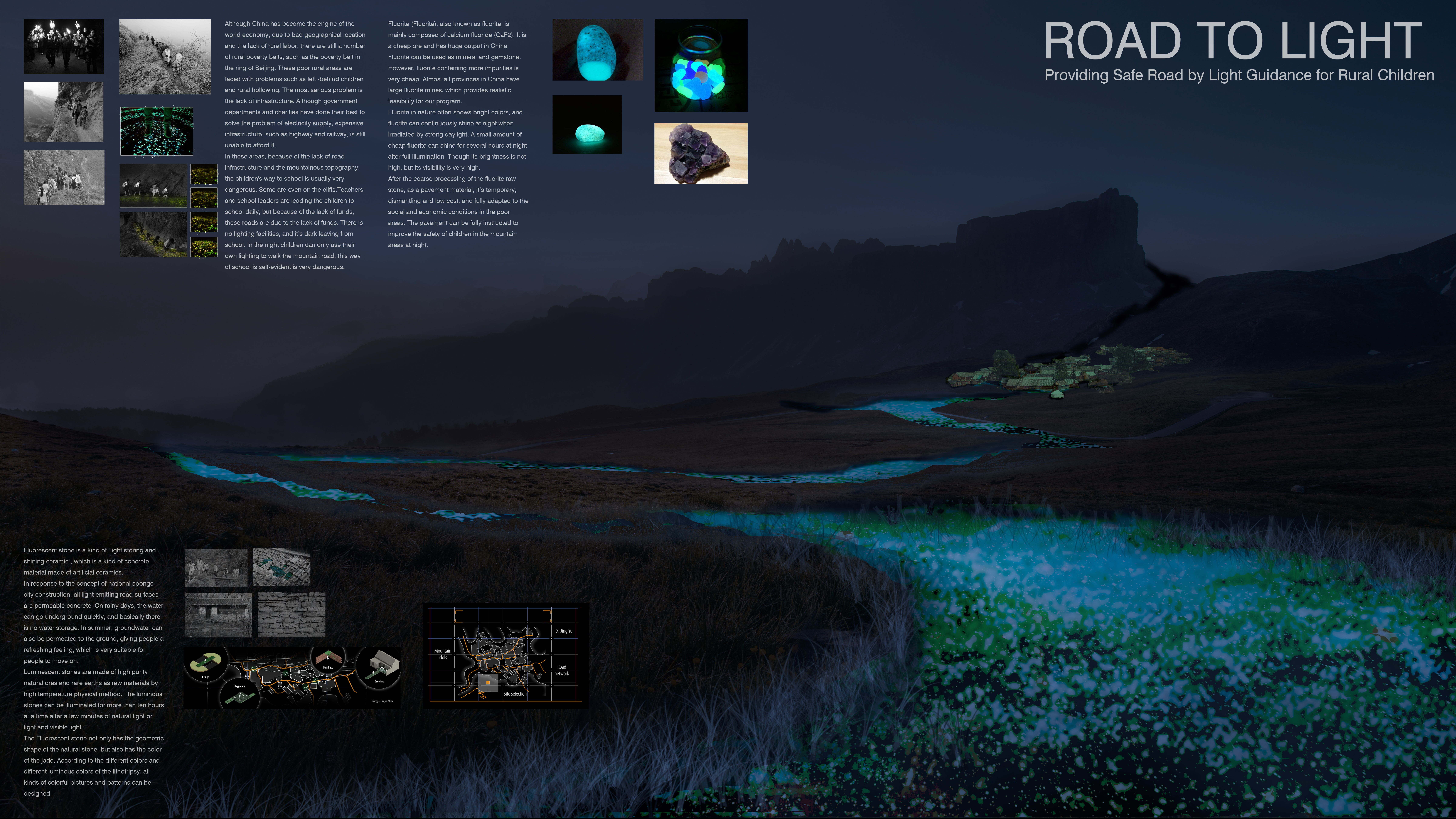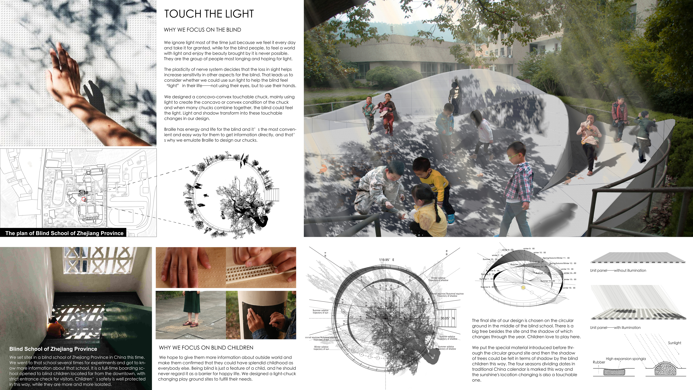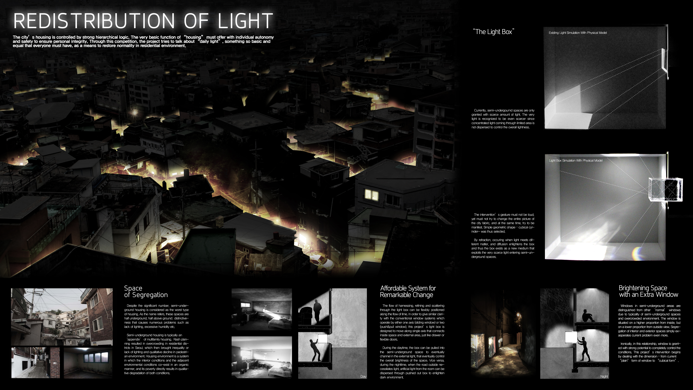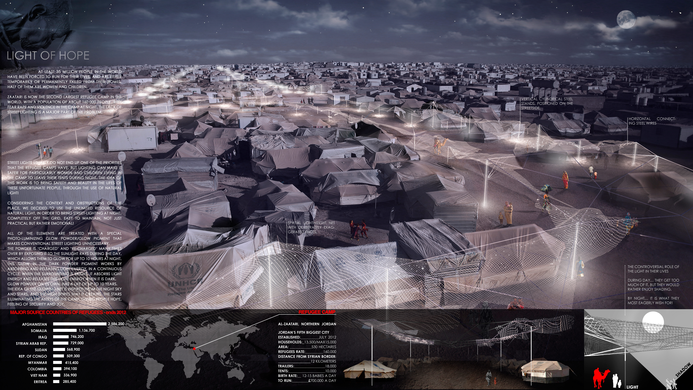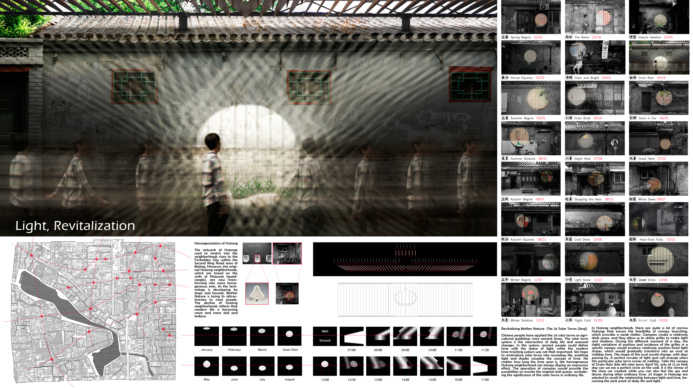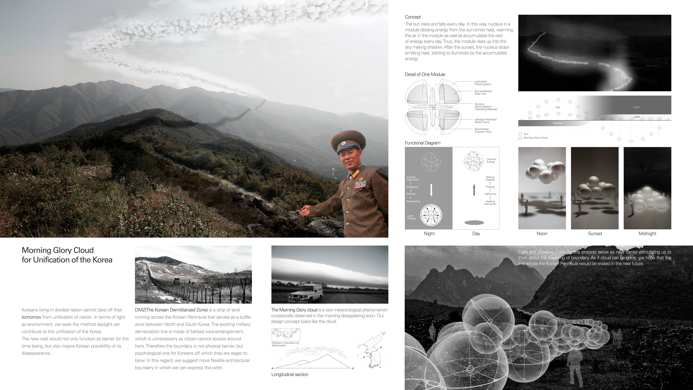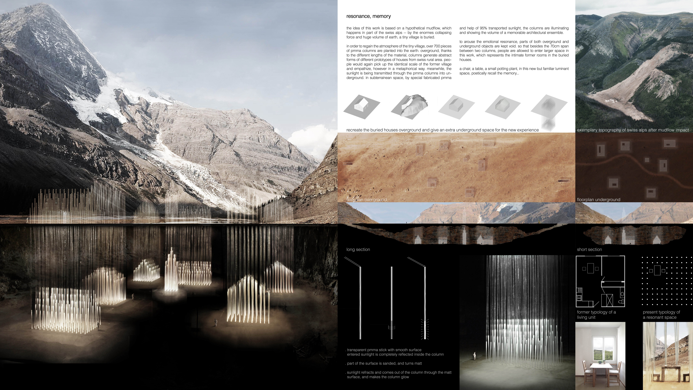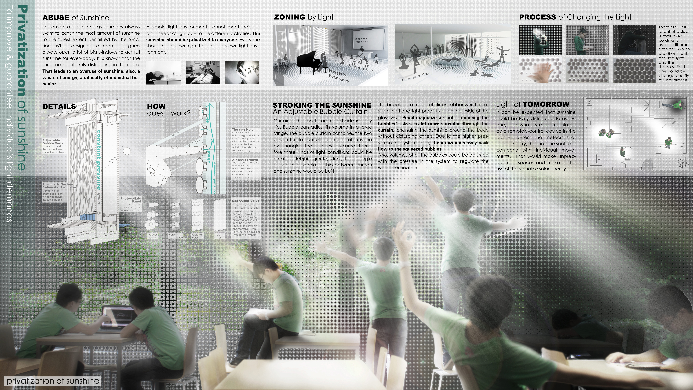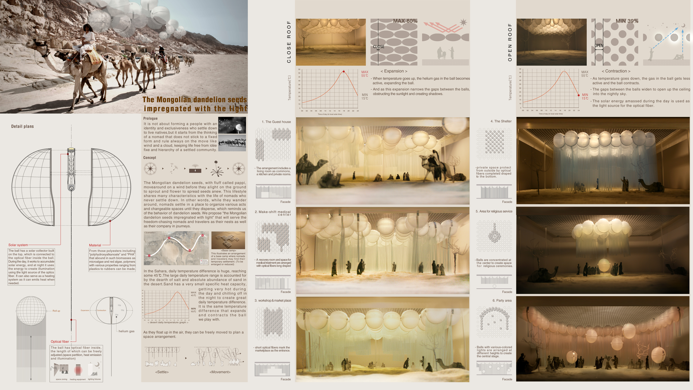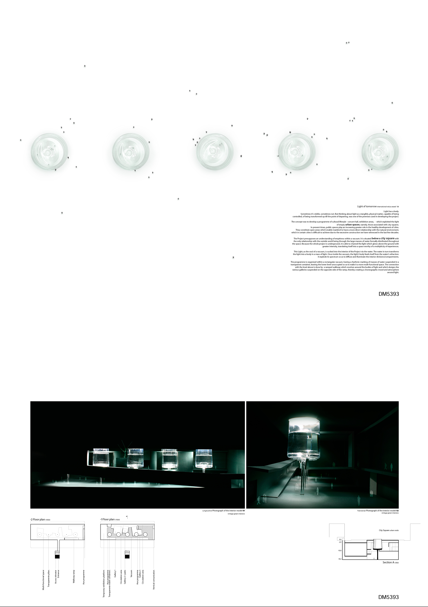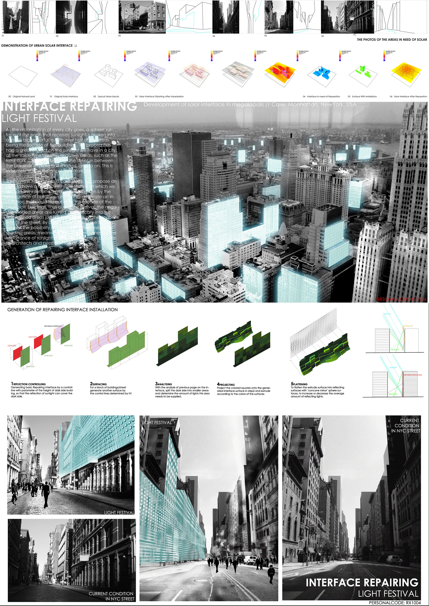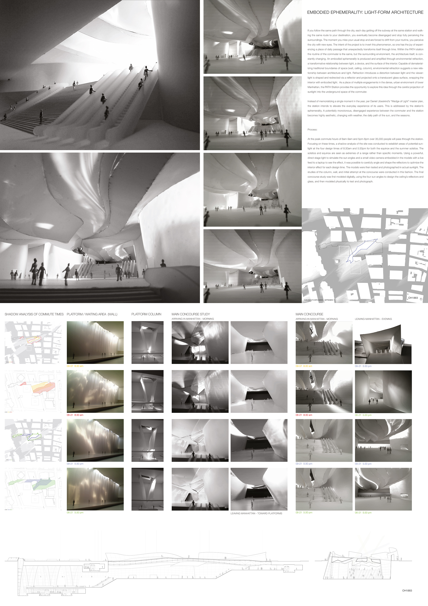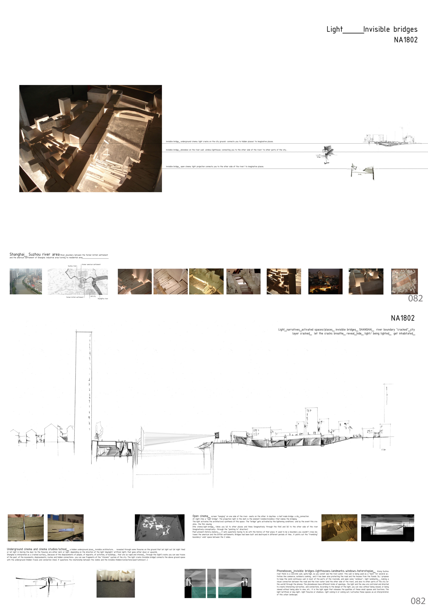University Hall
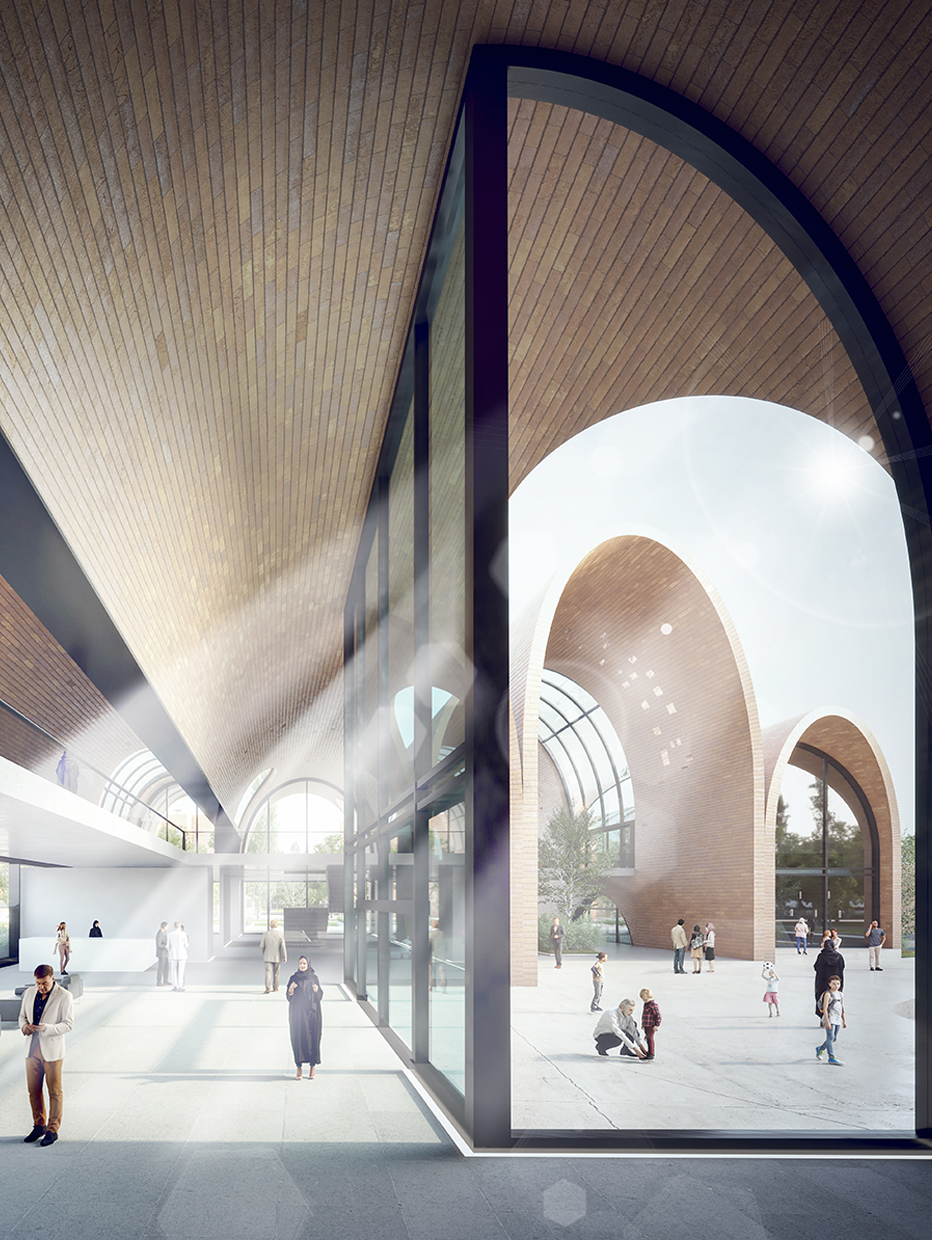
Category
Daylight in buildings - Region 2: Central and Eastern Europe and the Middle East.
Students
Mobina Mirzaei
School
Shariati Technical and Vocational College
Country
Iran, Islamic Republic of
Download
Download ↓
At the university where I study, there are different departments for most disciplines, but there is no space as a center of creativity and innovation to discover the talents of students, nor a space for leisure and relaxation, So I decided to create a space on some of the vacant lots of the university with the uses I mentioned.
I had two major design challenges;
First, I tried to make these spaces have a similar form to the architecture of the buildings in the university (using the form of arches + brick materials)
And my second challenge was to get the most out of daylightSo the strategy I used was to cut the arched sheds with the two main plates,
The first cut plate is a diagonal plate taken from the edge of the main street,
The second cut plate is a curved plate taken from the street form inside the university
As a result, these cuts bring maximum sun light into the interior space so that natural light merges with the architectural form.
From the south, where there is as much light as possible in the environment, the largest incision is made in the whole mass, so we use the maximum sunlight.This cut in the southern part has created a garden pit, a yard on the below ground floor that is created a void in the ground floor as a result, amount of natural light enter to the below ground floor.
In addition to the main cuts, there are cuts in the body and roof of the building that are combined with skylights or glass shutters that intensify sunlight indoors.
