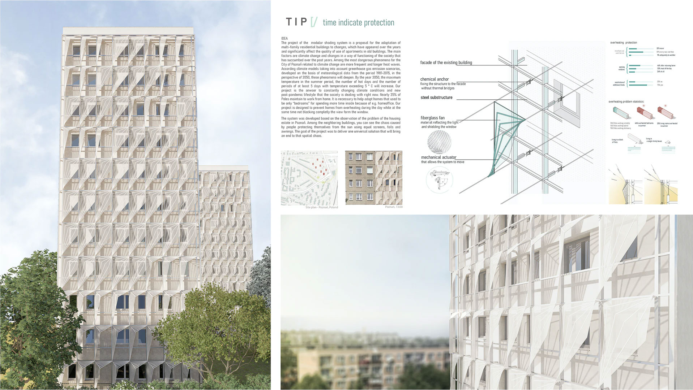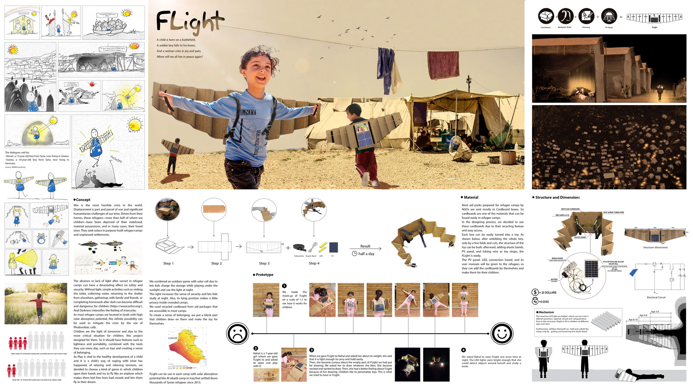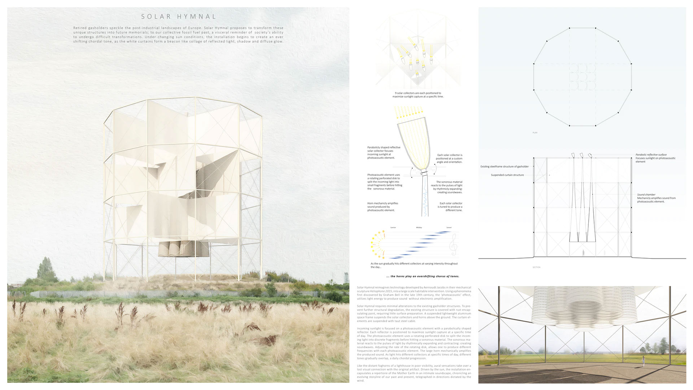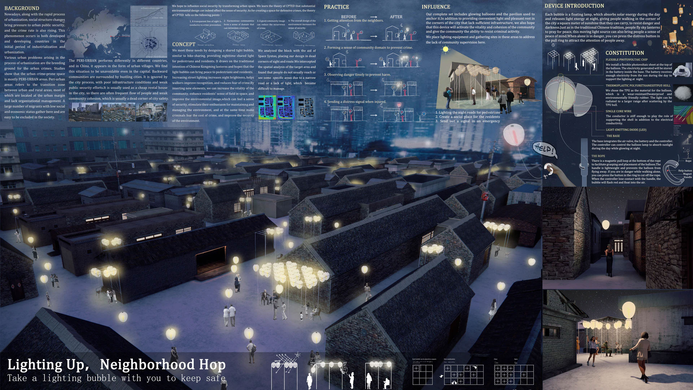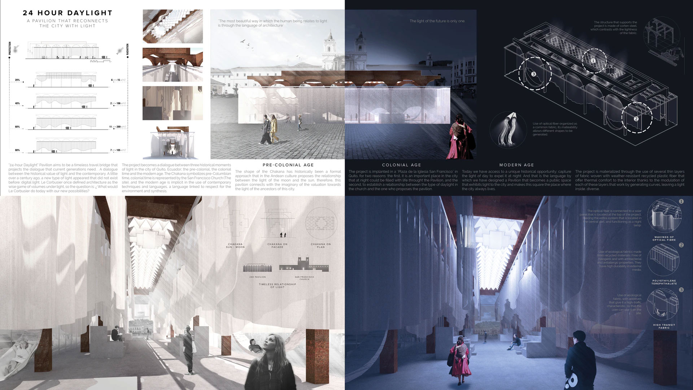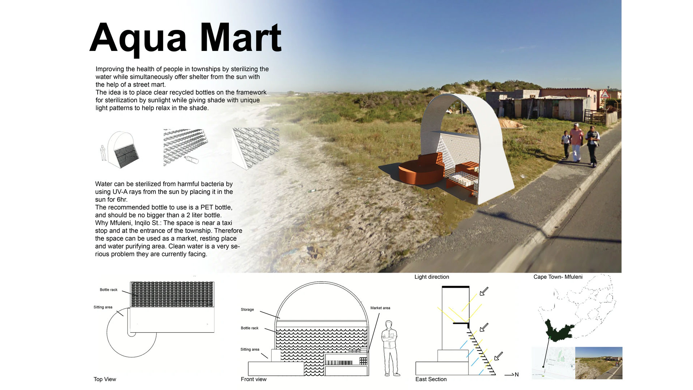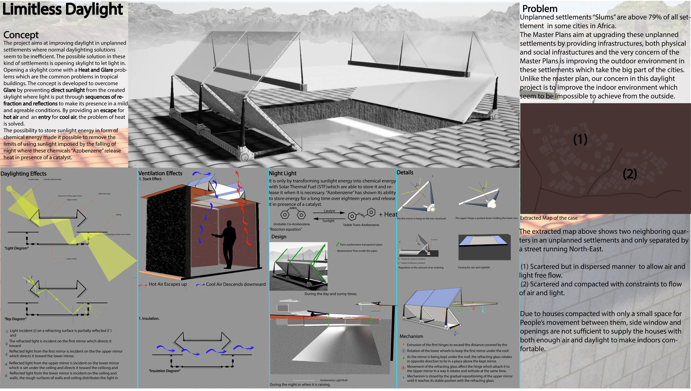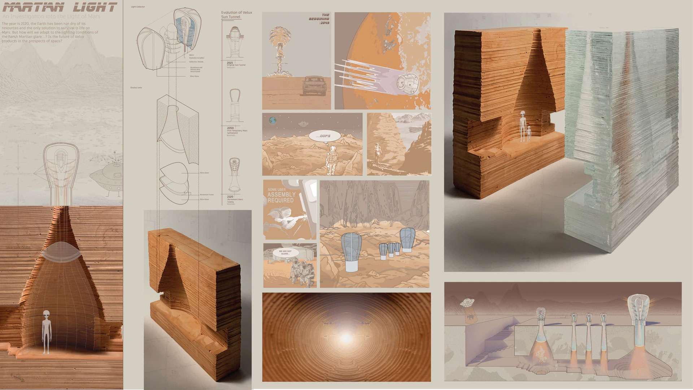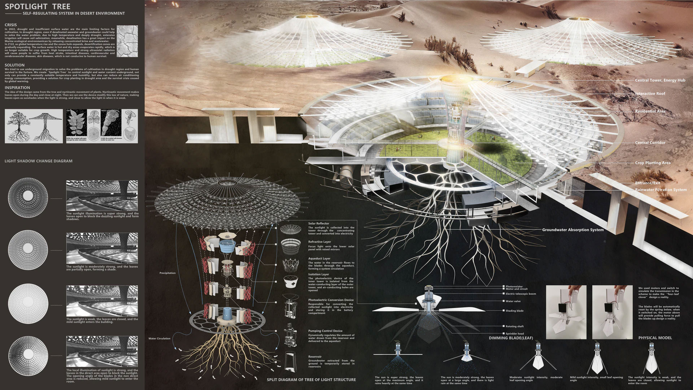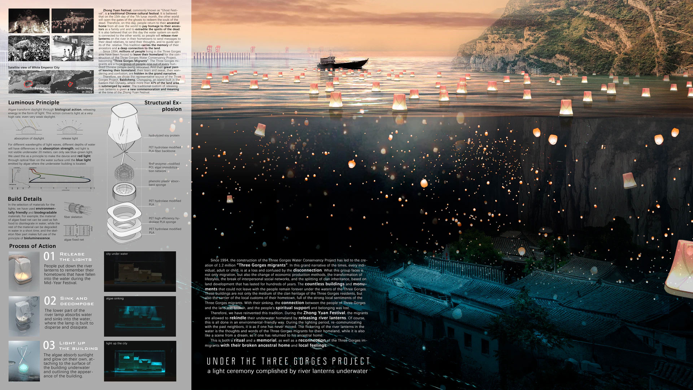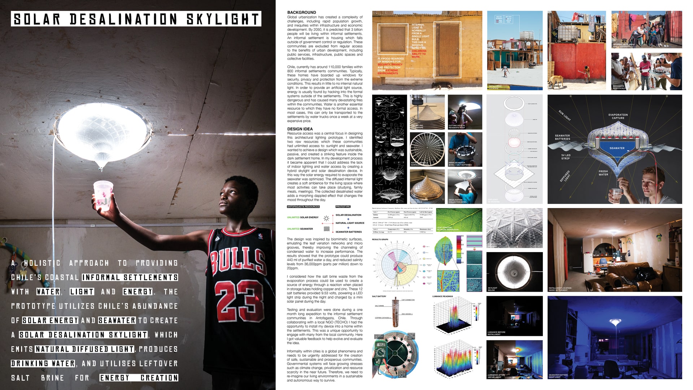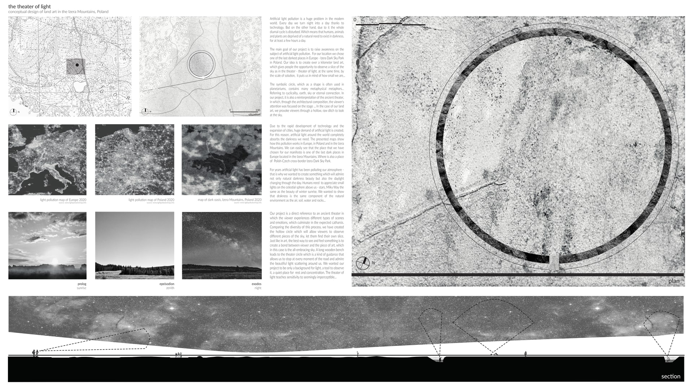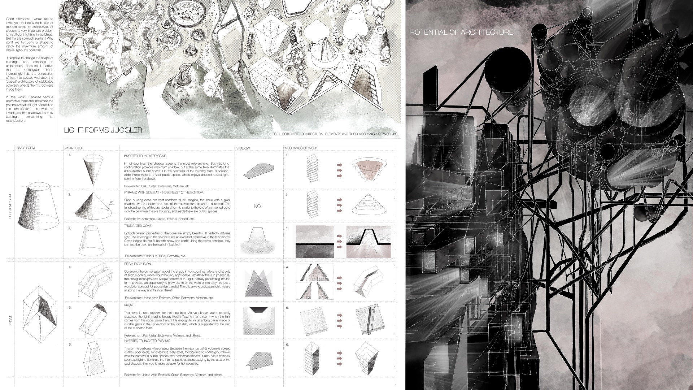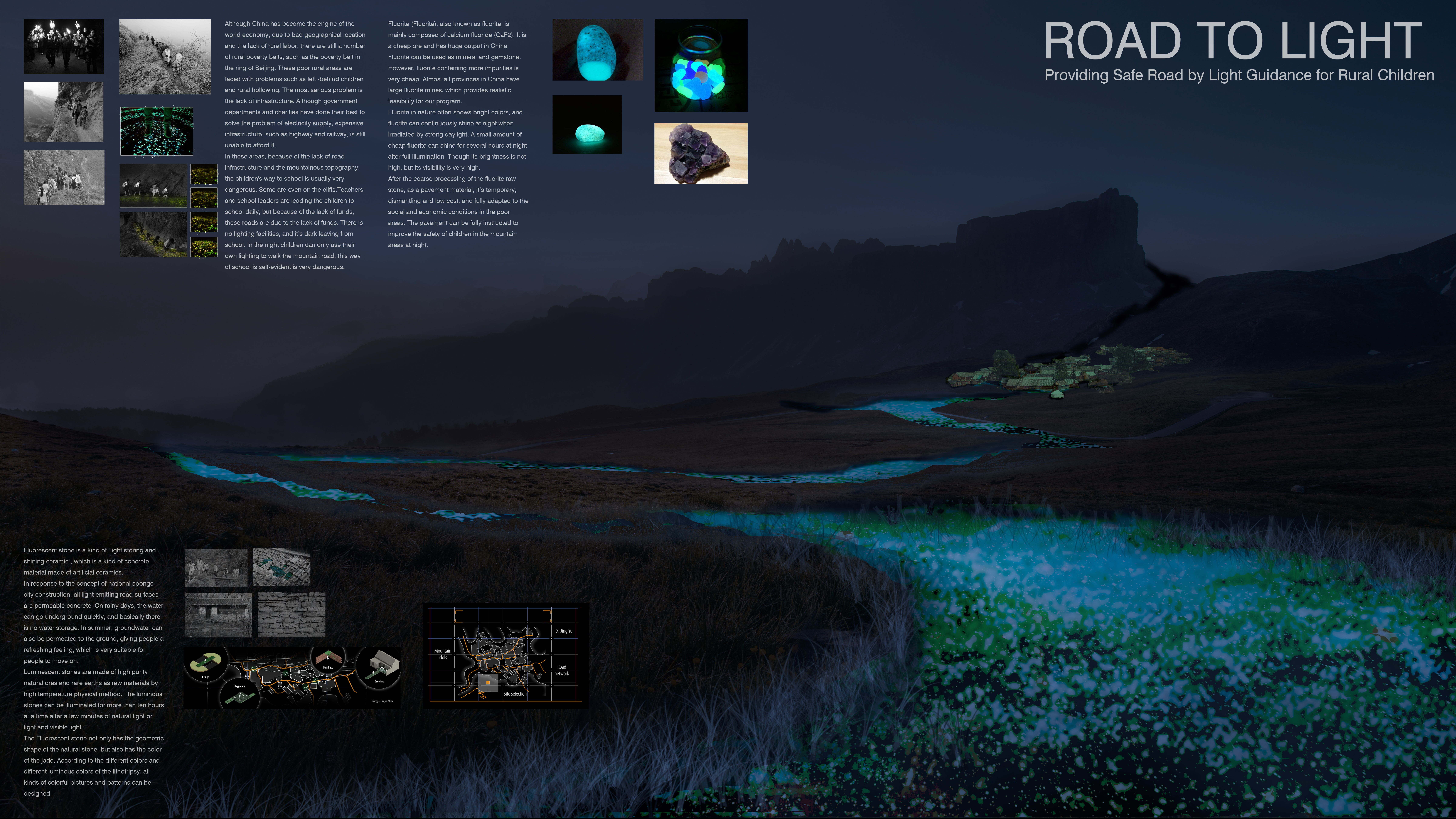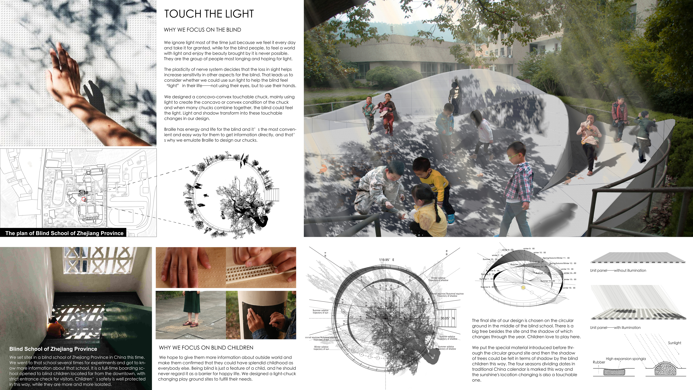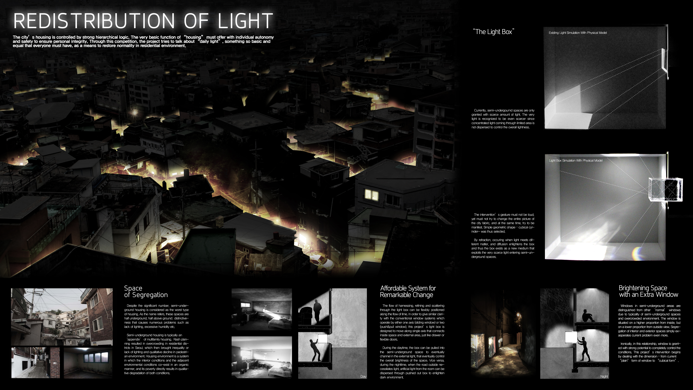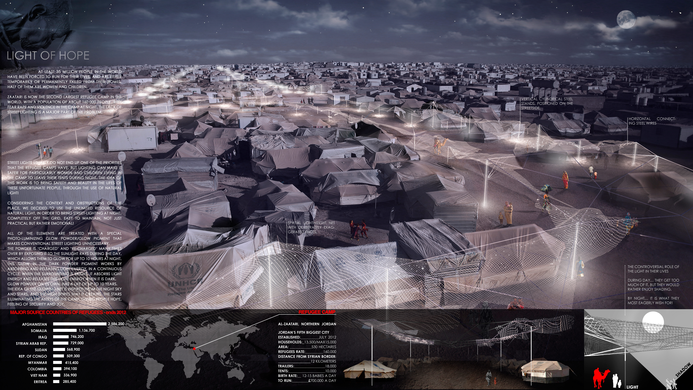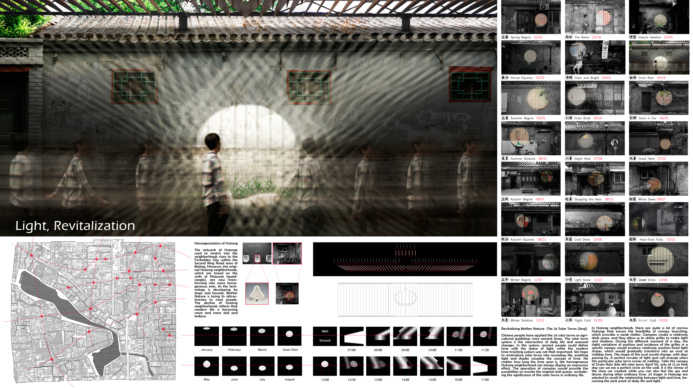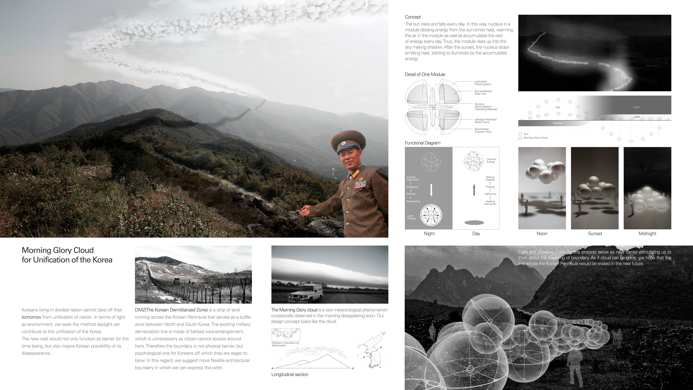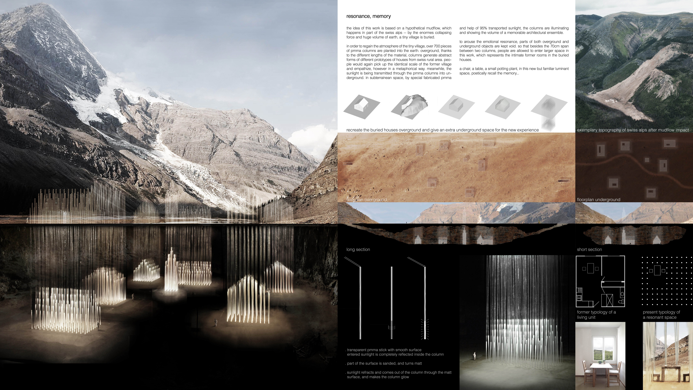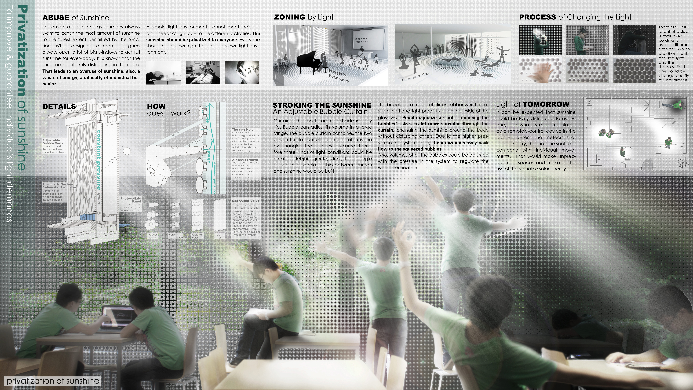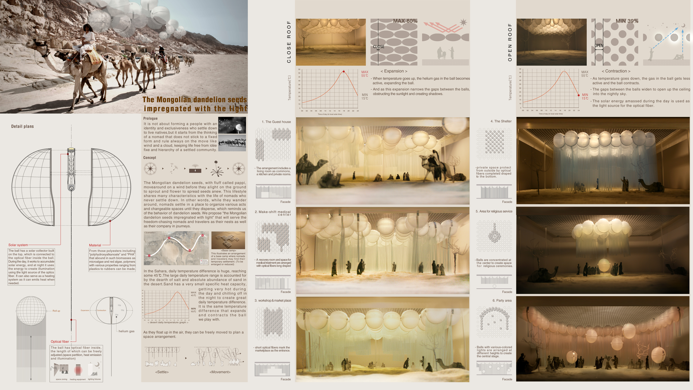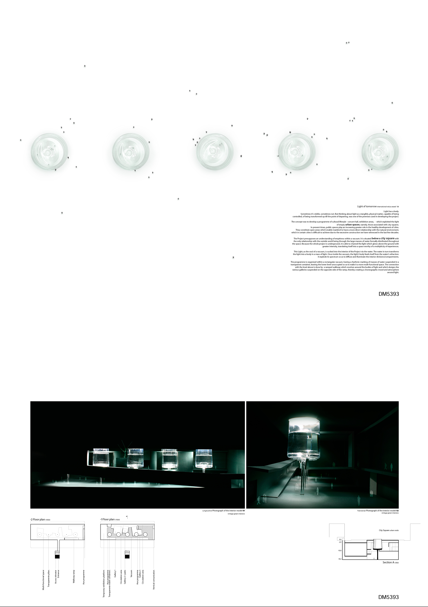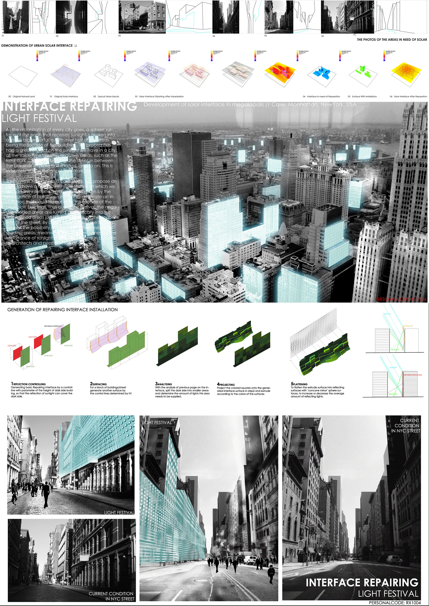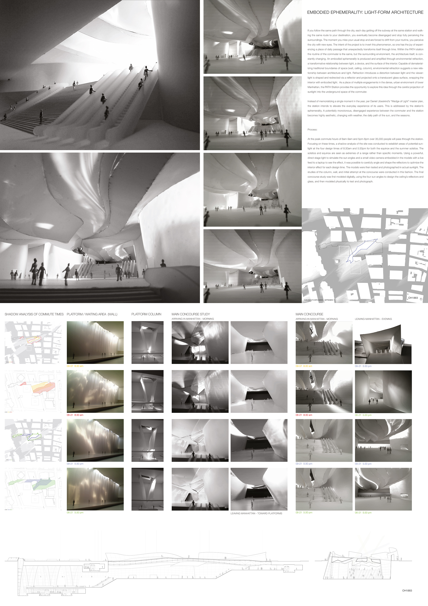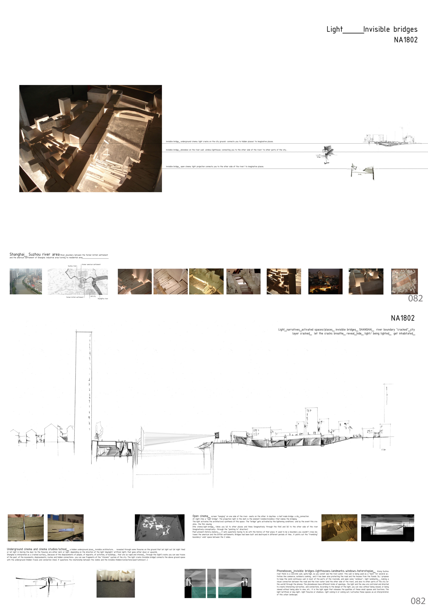Vienna Canyon
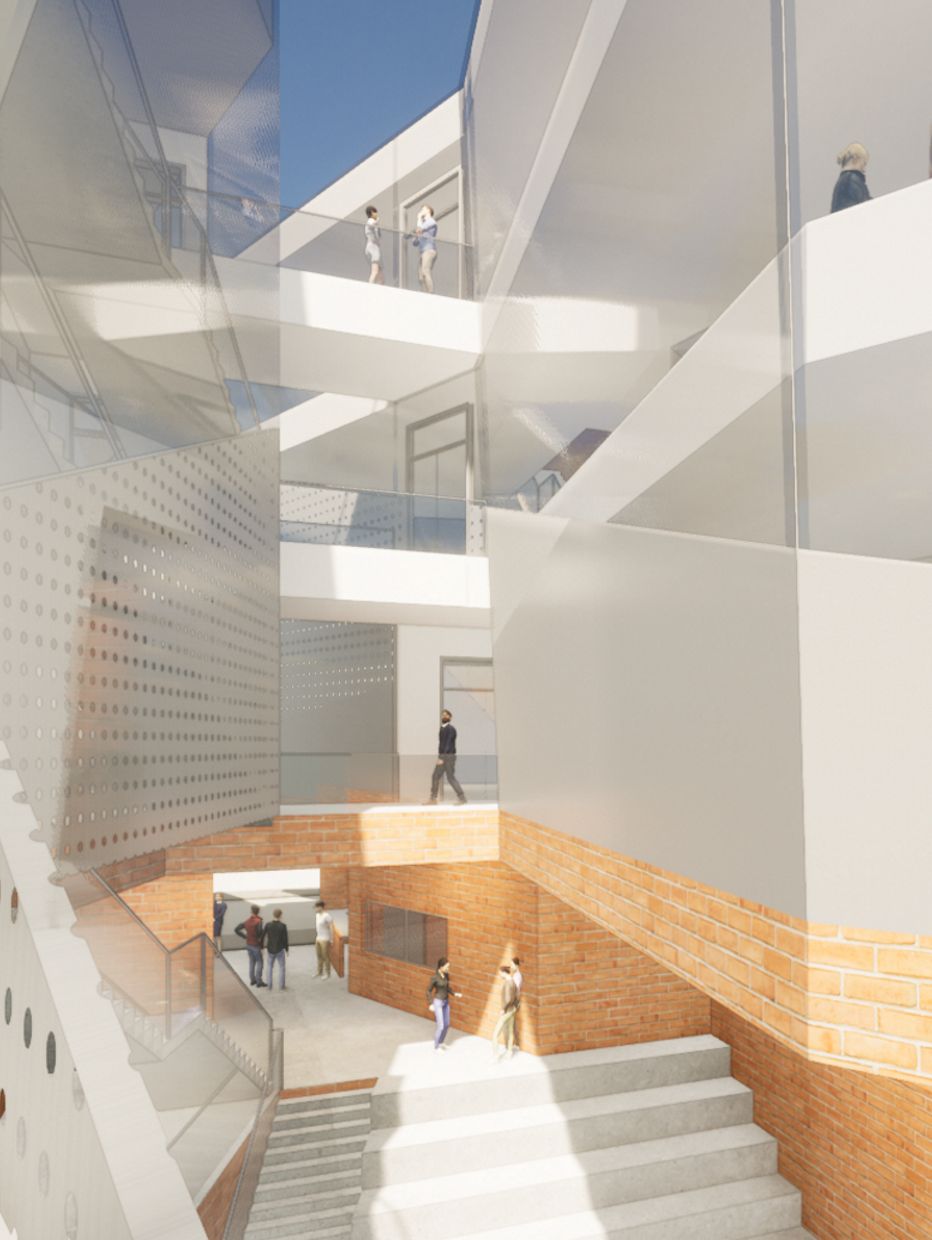
Category
Daylight in buildings - Region 2: Central and Eastern Europe and the Middle East.
Students
Maximilian Obed
Oguzhan Bozan
Teacher
Hildegard Sint
School
FH Campus Wien
Country
Austria
Download
Download ↓
The task of this project was the design of a common leisure area for education, culture and sport, with the implementation of an innovative concept of daylight management. The building site is located in the 16th district of Vienna, and is situated in a very densely built-up area between the heavily frequented Brunnenmarkt and the subway station Josefstädter Straße.
Design Concept: The basic idea for the design comes from the naturally occurring formation of canyons. A canyon is a worldwide geological formation of ravines which are usually formed by water erosion and thus form a heavily incised valley. The sun shining down from above often creates light spaces with interesting plays of color and light inside of canyons.The implementation of a canyon-like clearance, which runs consistently through the very dense construction site, is therefore suitable as a concept for the design task. For the design, the natural shape of the canyon was abstracted to then optimize the effect of light reflection and to ensure optimal use. The demanding orientation of the property also benefits from the principle of the canyon-like light space, in order to transmit and use the daylight deep into the interior of the building.
Floor plan concept:The floor plan of the building consists of a very open structure due to the canyon-like light space that runs through the entire building. The main entrance on Gaullachergasse leads to an open foyer area with an adjoining cafe and lounge as well as a grandstand for the offset multi-purpose hall. On the upper floors there are sports facilities such as a yoga room or indoor hall as well as common rooms and art and culture areas. When arranging the uses, particular attention was paid to the lighting needs of different uses. Therefore, sports and community areas are more likely to be found in the southern areas with direct exposure. In the northern part of the building there are more art and culture areas that require particularly indirect lighting.
Facade concept:In order to implement the building concept of a canyon-like light space, the facade of the upper floors consists of large areas of glass and two different types of sheet metal facades, which are either perforated or full-surface. All three facade elements allow light to be reflected through the building, but the different levels of light transmission trigger different moods in the interior, which correspond to the respective use. The ground floor zone consists of a simple exposed brickwork, which forms a base of the building and thus emphasizes the facade construction above.
