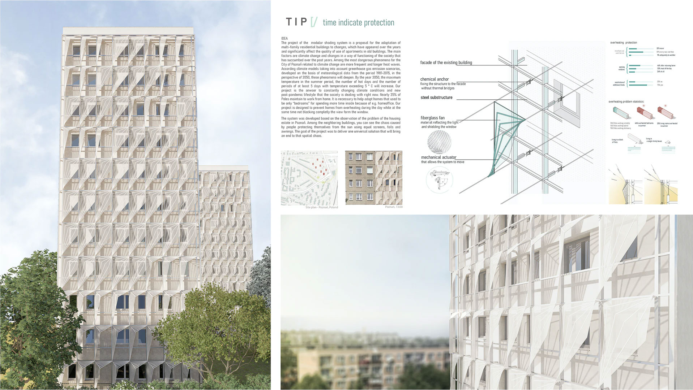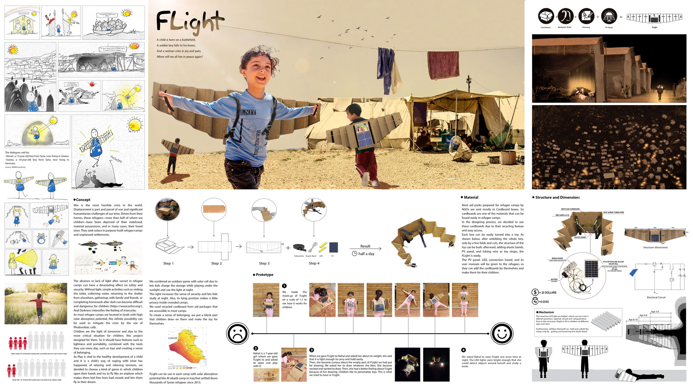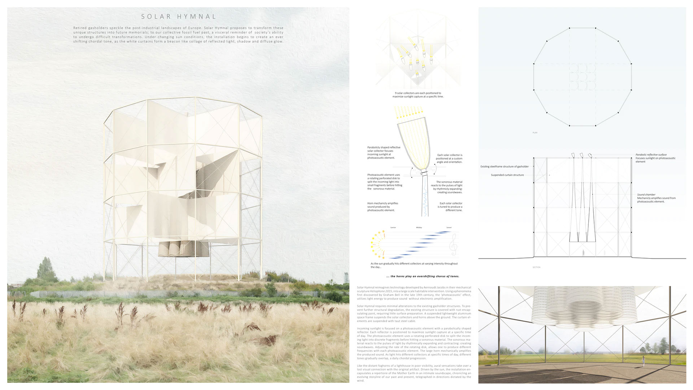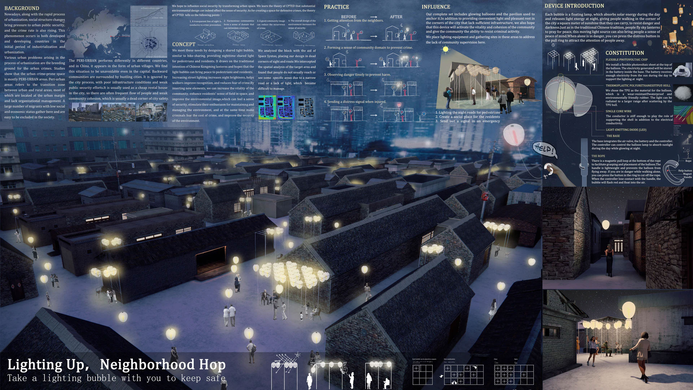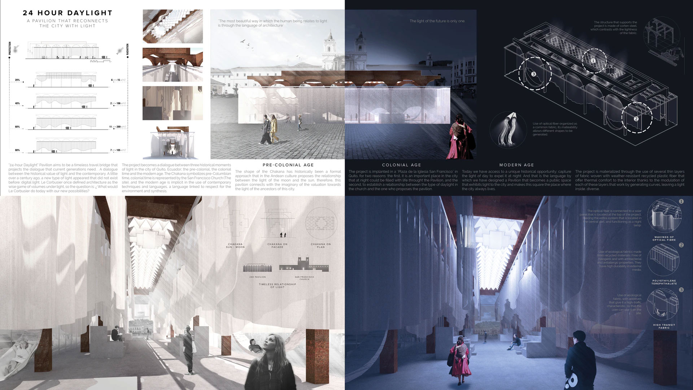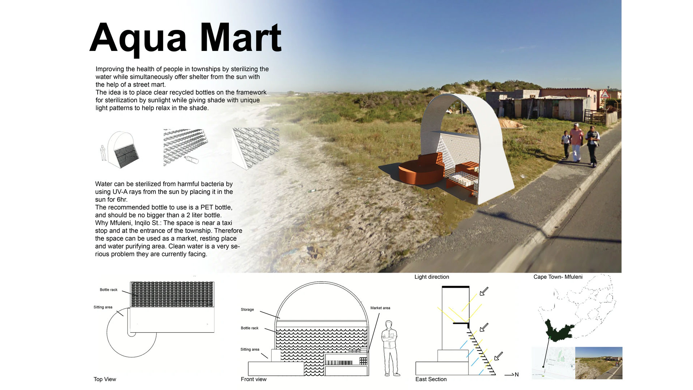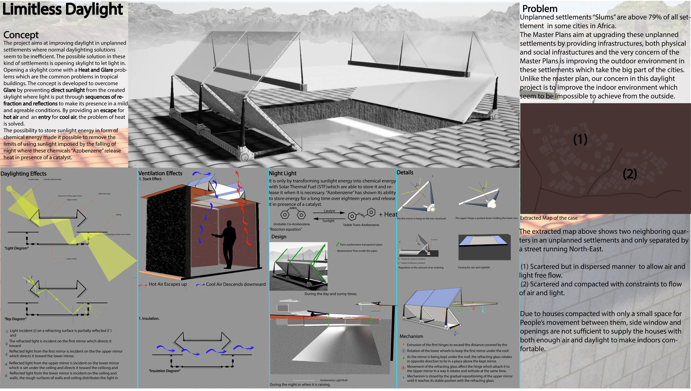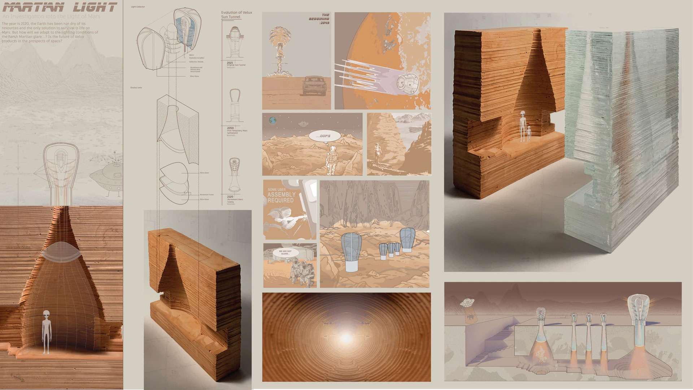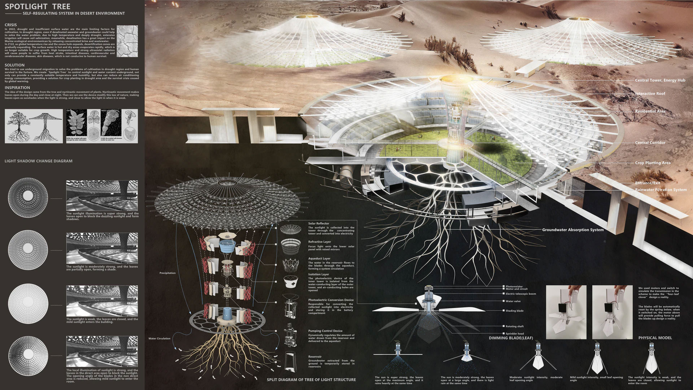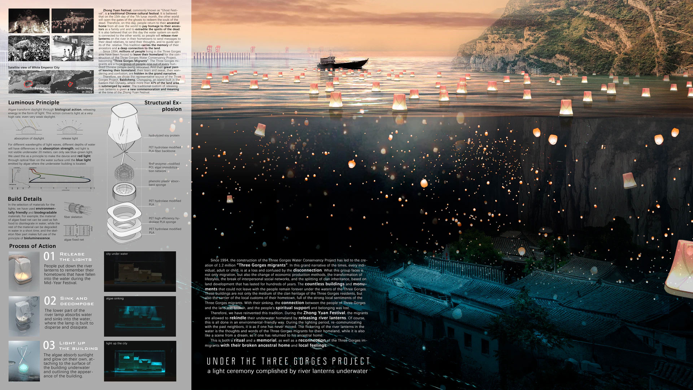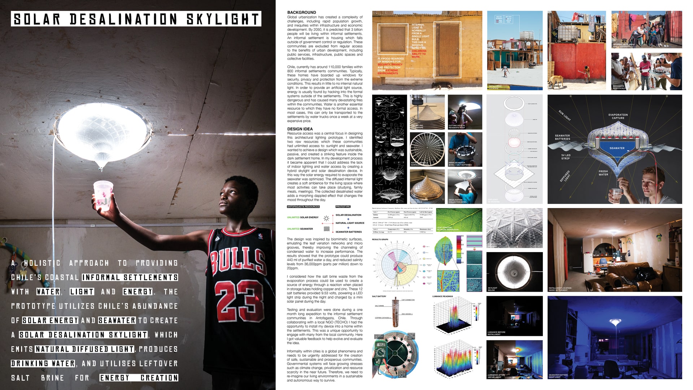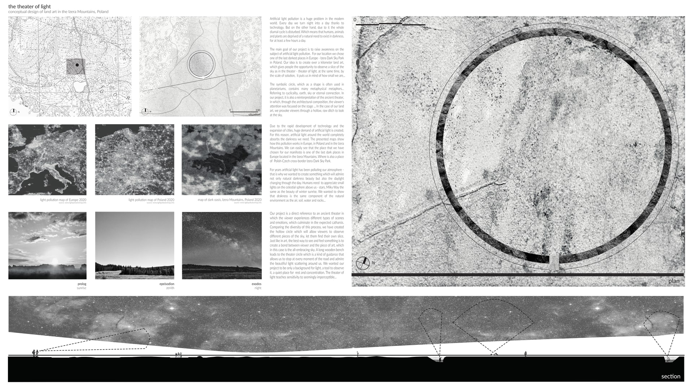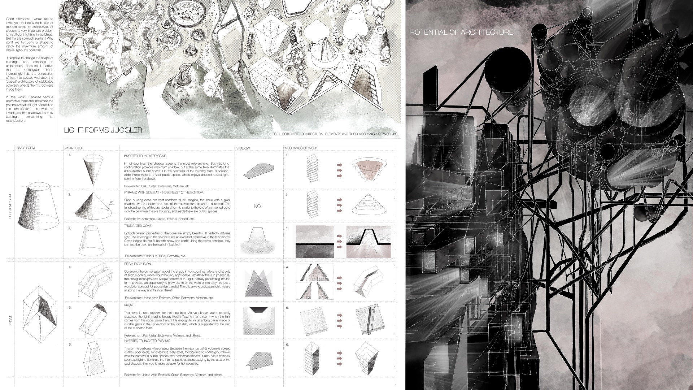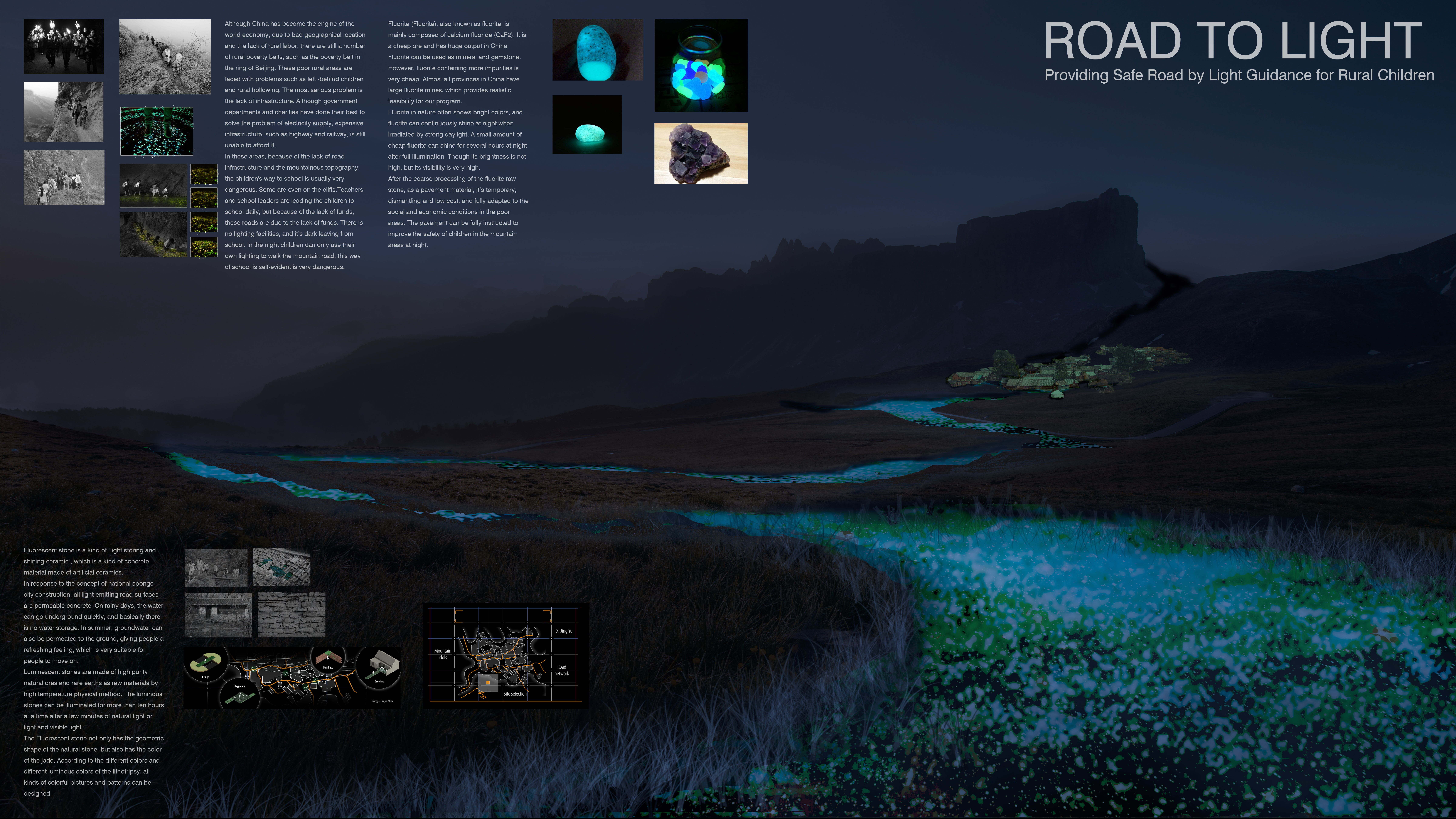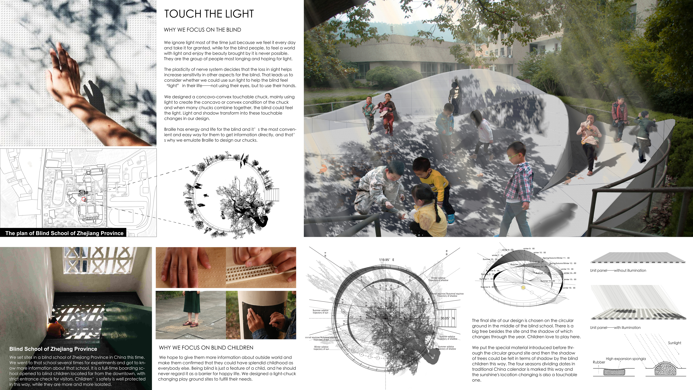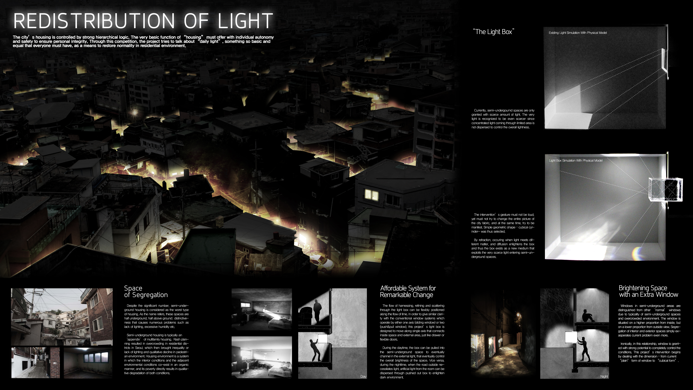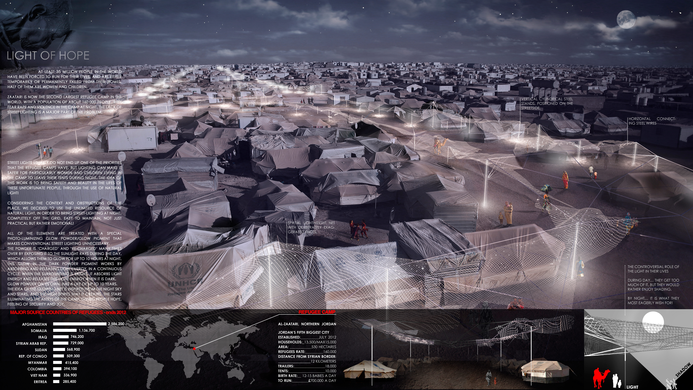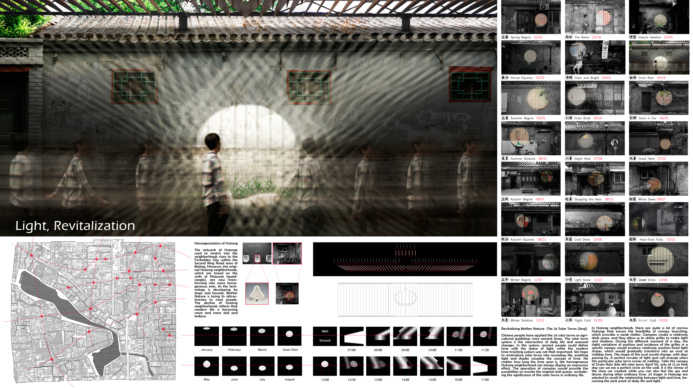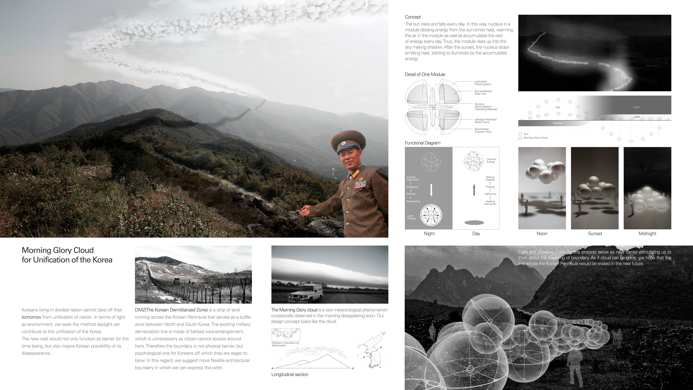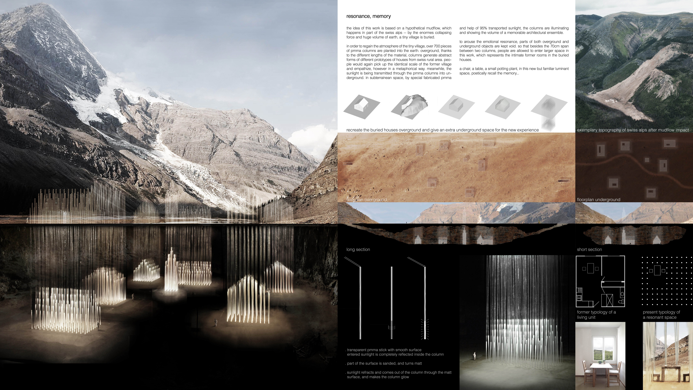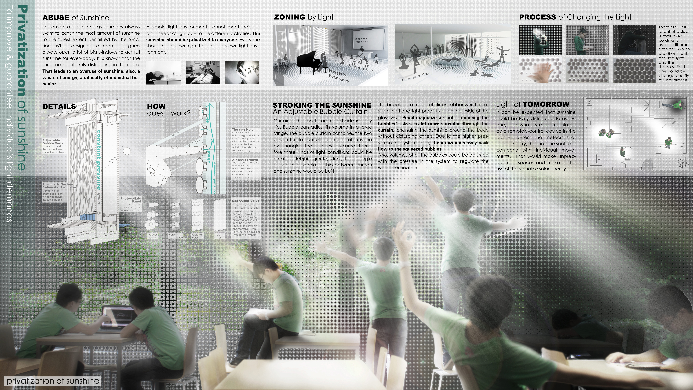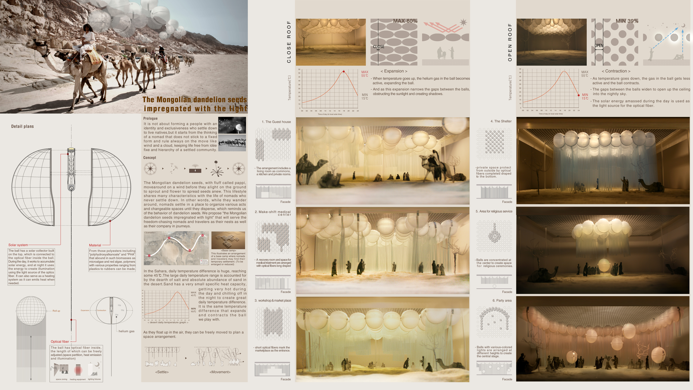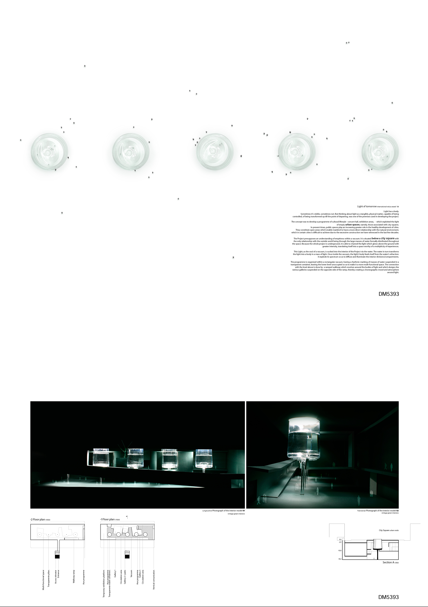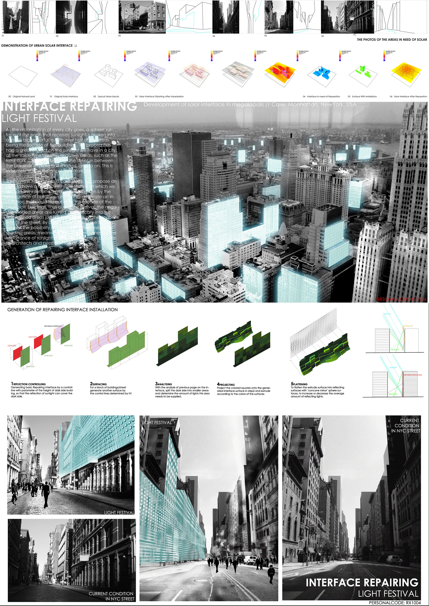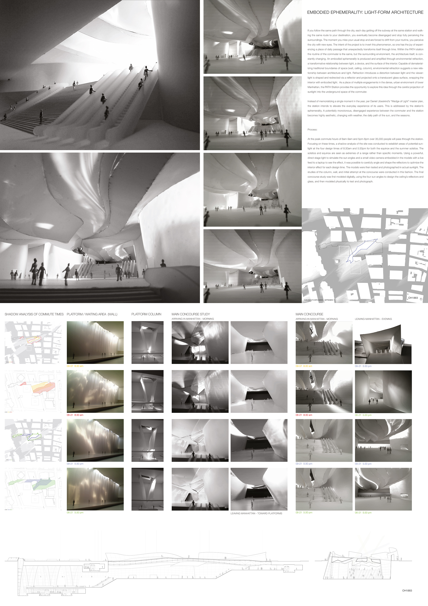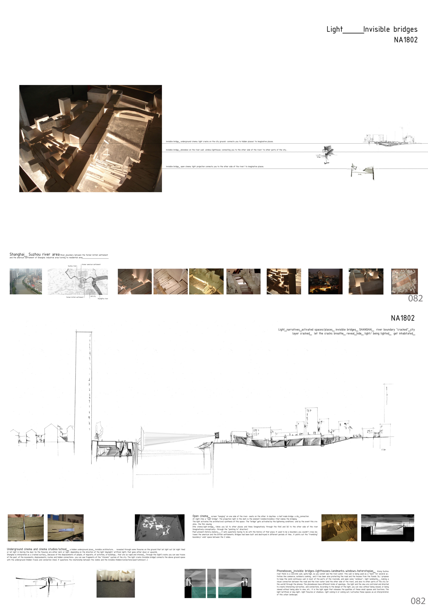Vital Continuity - Student Life and Accommodation Center
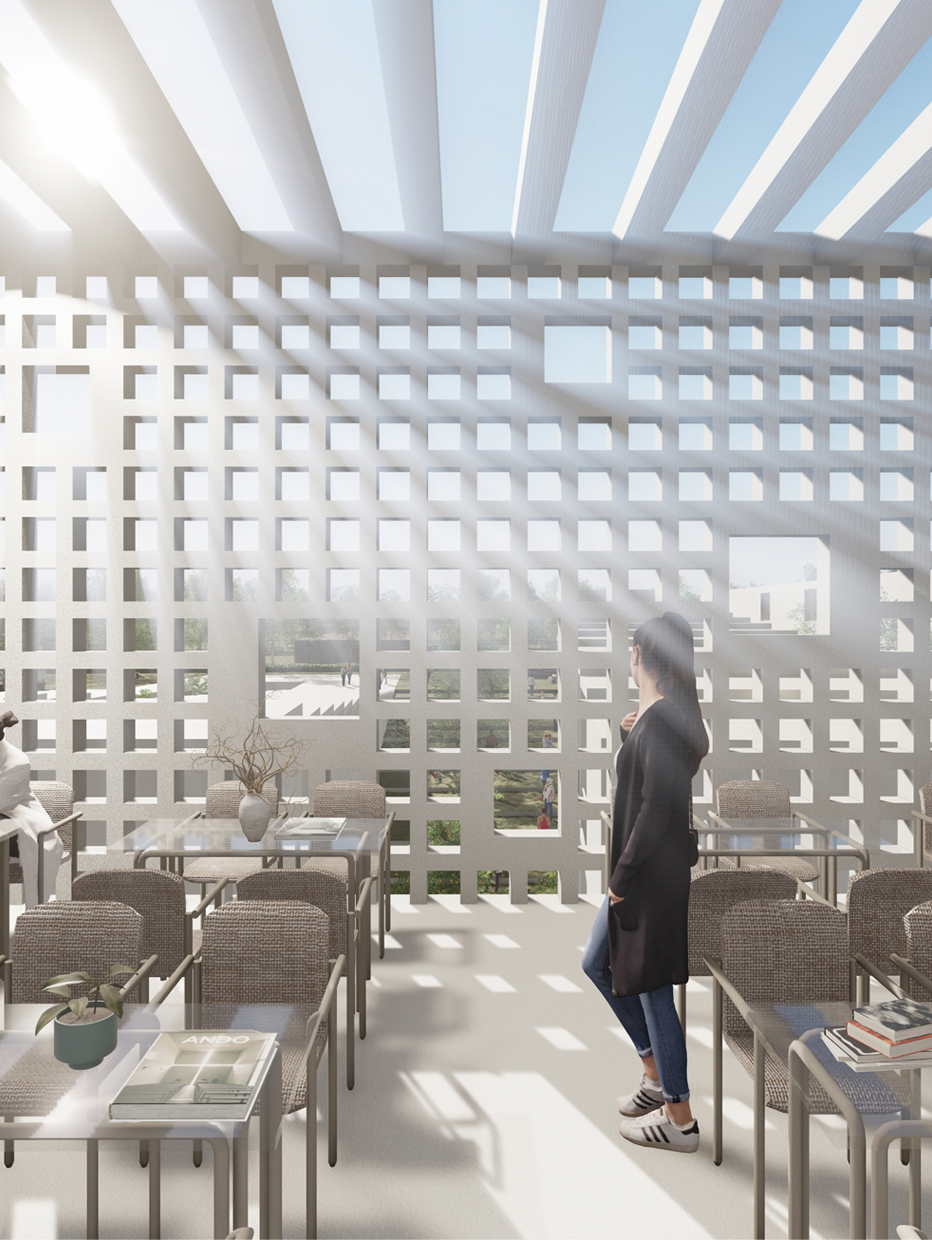
Category
Daylight in buildings - Region 2: Central and Eastern Europe and the Middle East.
Students
Dilek Karakaş
School
Akdeniz University
Country
Turkey
Download
Download ↓
Subject of the Design: The project is a dormitory project for university students. Based on the data of the project area located on the university campus in …, it is aimed to provide maximum benefit to the users and to reinterpret the traditional dormitory typology. Dormitories are places with high privacy where students spend the most time outside of school. When we consider the human-space relationship, the place is the element that produces the belonging here. Students, who are the main users here, are a constantly dynamic, mobile and interactive audience. The constant movement and ability to communicate in this process is the main idea of the fiction created. A dynamic design was created in line with this idea. A wall was formed on the northern and eastern walls of the project area facing the road front, while this wall defined the social and administrative areas, it also formed a threshold between the city|campus and the design. While sociability has been moved to the periphery, dorm rooms are designed with an inward-looking design. The continuation of the existing bike path on the campus was continued as a ramp in the design, and this circulation network created level differences in the land, defining the dormitory rooms and providing a level difference between the administrative/common areas. At the same time, with these interventions, the effect of the concept of light and shadow on the design has been strengthened. The level differences created by the ramp were especially reflected in the dormitory rooms, thus creating a dynamic setup. The level differences created with the ramp on the land created the sunken gardens that belong to the students and reinforced the user’s sense of belonging to the space. Although the design is fragmented, ‘VITAL CONTINUITY’ is ensured by creating an organized space setup.
Design; It has been designed with an approach that preserves the human scale in the memory of Mediterranean Architecture, with high privacy, sheltered when viewed from the outside, and references the dynamic fiction inside with its various slits. While sheltering |dormitory units bearing the traces of the ‘White Mediterranean Architecture’ create shaded areas that provide continuity between sunken, variable streets and semi-open social spaces, the orange and olive trees and the organization of the masses in the sunken courtyards also provide natural air conditioning. The sunken gardens created by the difference in elevation with the social ramp | Streets, courtyards, are not just transitional areas, but also living spaces, as in Mediterranean Architecture.
Fundamental Problems and Empathy: Since the project is about university youth, solutions for young people were first developed, and our dynamic spirit was reflected in every area of the project by empathizing with locals, youth and disabled individuals.
Solutions|Searches: ‘Your local; The open, semi-open and closed space setup of the Aegean and Mediterranean, which comes with the climate, the gaps, narrow streets, street niches, the building setup based on the street, the intermediate zone between the street and the dormitory rooms, its stony, randomness and thresholds derived from it, the gray areas series… Your settlements; not based on sharp rules, sometimes random, sometimes intuitive, traces of impure relations, intertwined, familiar local diaries/everyday situations, consisting of small structures as in the neighborhood scale…’
‘Charging, downscaling, creating building groups, exploring sub/micro regions, tending to small buildings is a priority way to come to terms with the texture of the town… Like a small piece of city or neighborhood scale… These building groups are divided into two main structures that cut the area vertically and diagonally from length to length. Connecting the artery with the capillaries perpendicular to the sea step by step is the only thing to be done regarding the integrity of the project.’
‘Series of thresholds/gray areas… Tracing the intermediate spaces/spaces of local architecture made possible by climate and geography…’
‘As sharp as black and white, far from crystallized plan setup, open, semi-open, closed spaces are intertwined… Sometimes inside out… Inside, outside, interfaces are in communication with each other, mutually descriptive… Thresholds are mediators…’
‘From the main artery to the intermediate artery, from the street to the stony, from the stony to the ‘room’, from the room to the bathroom, from the bathroom to the inner garden, from the inner garden to the sky again… Such that the material that started from the outside continues inside as well. Inside and outside are integrated…and this is another pillar of the project…’
‘Instead of reducing understanding/comprehension of the world to just seeing; appealing to elements that stimulate the senses, enabling many sensory experiences, is like an essential situation…’
‘Light and shadows…’
‘Textured surfaces, olive trees, citrus fruits, light and sound…’
‘The nested space setup that allows the breeze to penetrate to the depths…’
