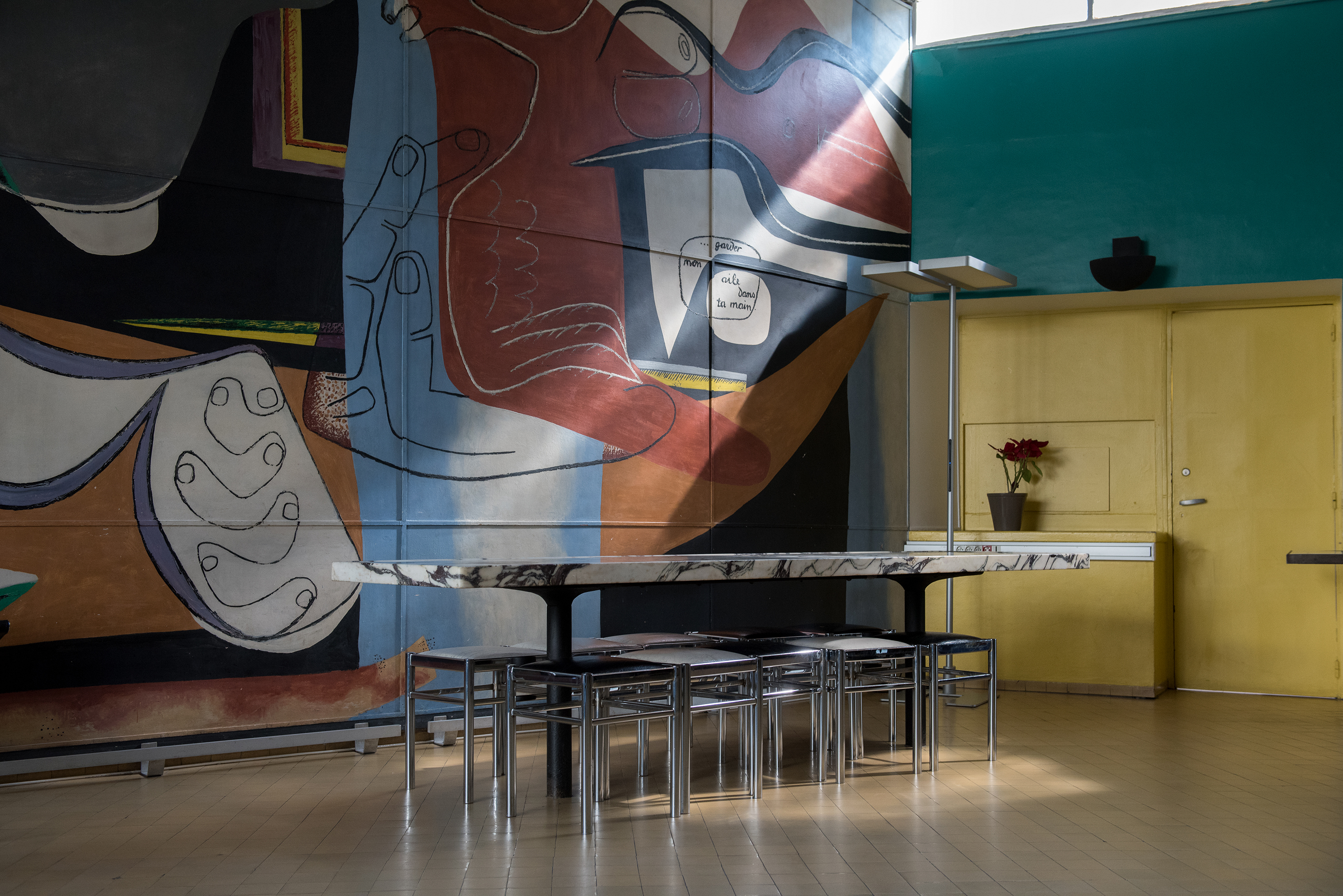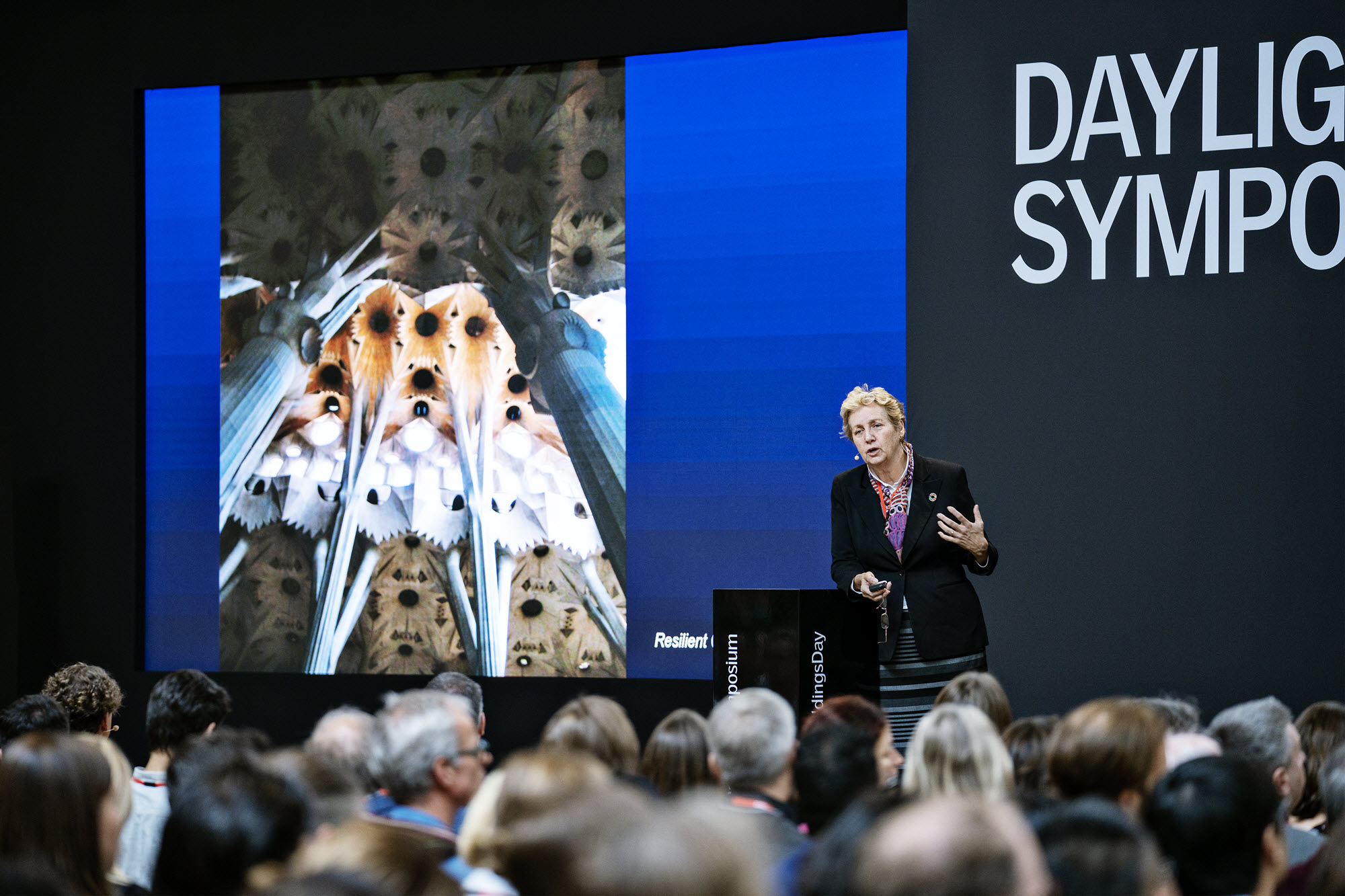Architecture for Well-being and Health
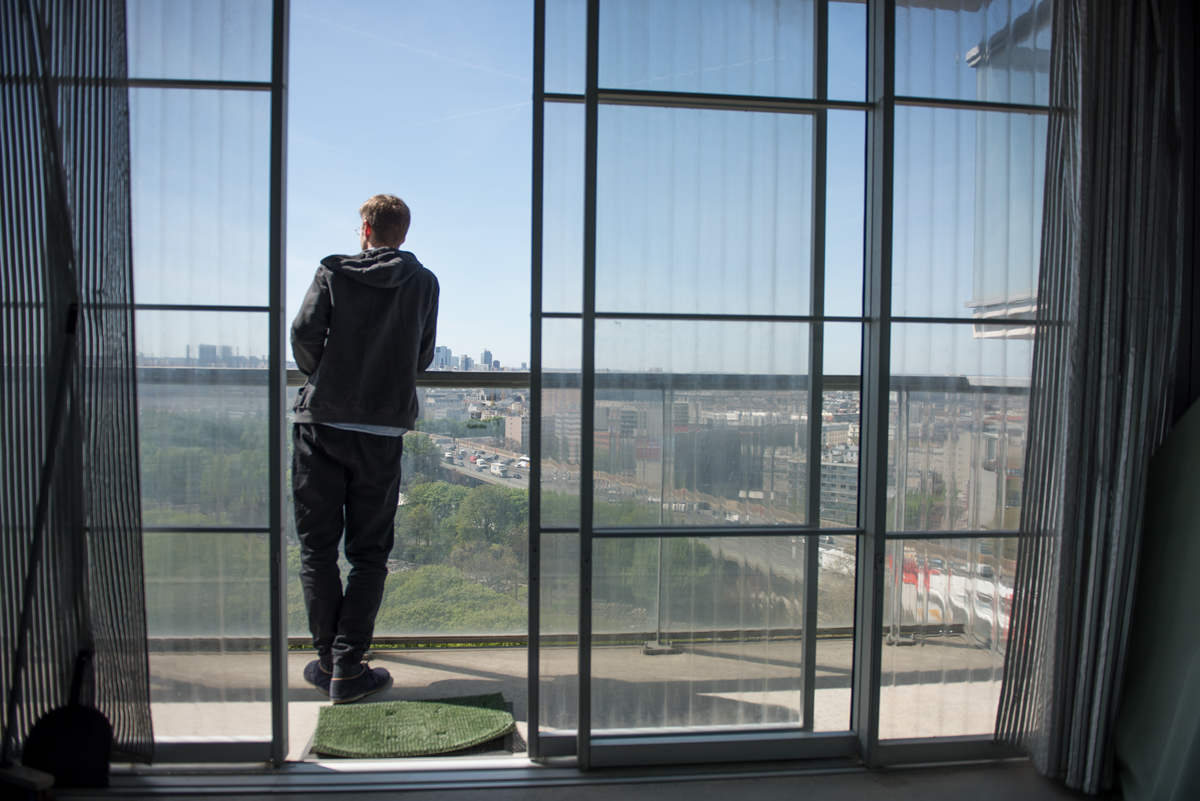
Category
Health and Well-being
Author
Koen Steemers
Photography
Thekla Ehling
Date
07 May 2021
Share
Copy
To truly enhance human well-being, building design needs to move beyond optimising single parameters such as temperature and humidity, to more holistic approaches that take their cues in health-supporting human behaviours. Based on the Five Ways to Well-Being that have recently been established by scientists, this article outlines some essential rules of thumb that designers can follow in order to nudge building users into a healthier way of living.
The design of our built environment affects our health and well-being, and can have long-term implications for quality of life. The publication of Nudge: Improving health, wealth and happiness by Richard Thaler and Cass Sunstein in 2008 was influential in revealing that behaviour can be strongly influenced by context 1. People can be nudged into making better decisions in largely automatic, non-coercive and simple ways, through changing what Thaler and Sunstein refer to as “choice architecture”. Can architecture create choice architecture? The role that architecture can play seems evident: “Design-led interventions can make better choices easier or constrain behaviours by making certain actions more difficult” 2.
The purpose of this article is to outline the definition(s) of health and well-being, and to determine the potential implications and opportunities for housing design. The emphasis will be on the presence of well-being rather than the absence of ill health. There can be no doubt that negative physical health-related considerations associated with, for example, poor indoor environmental quality should be avoided. However, this essay will focus instead on supporting positive mental well-being, which, in turn, has implications for physiological health. There is an established body of expertise related to the study of physical health with increasing quantitative evidence, but research into well-being in the built environment is a relatively recent and largely qualitative area of investigation that is nevertheless beginning to reveal consistent and widely accepted findings. These findings are interpreted here in terms of architectural design.
When we discuss well-being in buildings, it is more important to incorporate a wide range of both quantitative and qualitative health considerations rather than to focus on single, narrowly defined criteria. Such ‘silo thinking’ tends not to aid good design (perfectionism can be crippling) and often different criteria are in tension. An alternative approach is to determine ‘good enough’ strategies which increase diversity and adaptability, and that are user-centred. This is not to deny the potentially chronic health impacts of poor indoor environmental quality on certain sectors of the population (i.e. large impact for a small population), but rather to balance and complement this with strategies to improve well-being for the wider population (i.e. modest improvement for a large population).
The structure of this article is divided into three sections. The first section reviews the spatially relevant definitions of well-being and their relationships to health. The second section draws on research to define the implications and opportunities for architecture. Finally, the last section provides rules of thumb and architectural propositions that exemplify the findings.
“Whether people are healthy or not, is determined by their circumstances and environment...”
…To a large extent, factors such as where we live, the state of our environment, genetics, our income and education level, and our relationships with friends and family all have considerable impacts on health …” World Health Organization: The determinants of health, http://www.who.int/hia/evidence/doh/en/
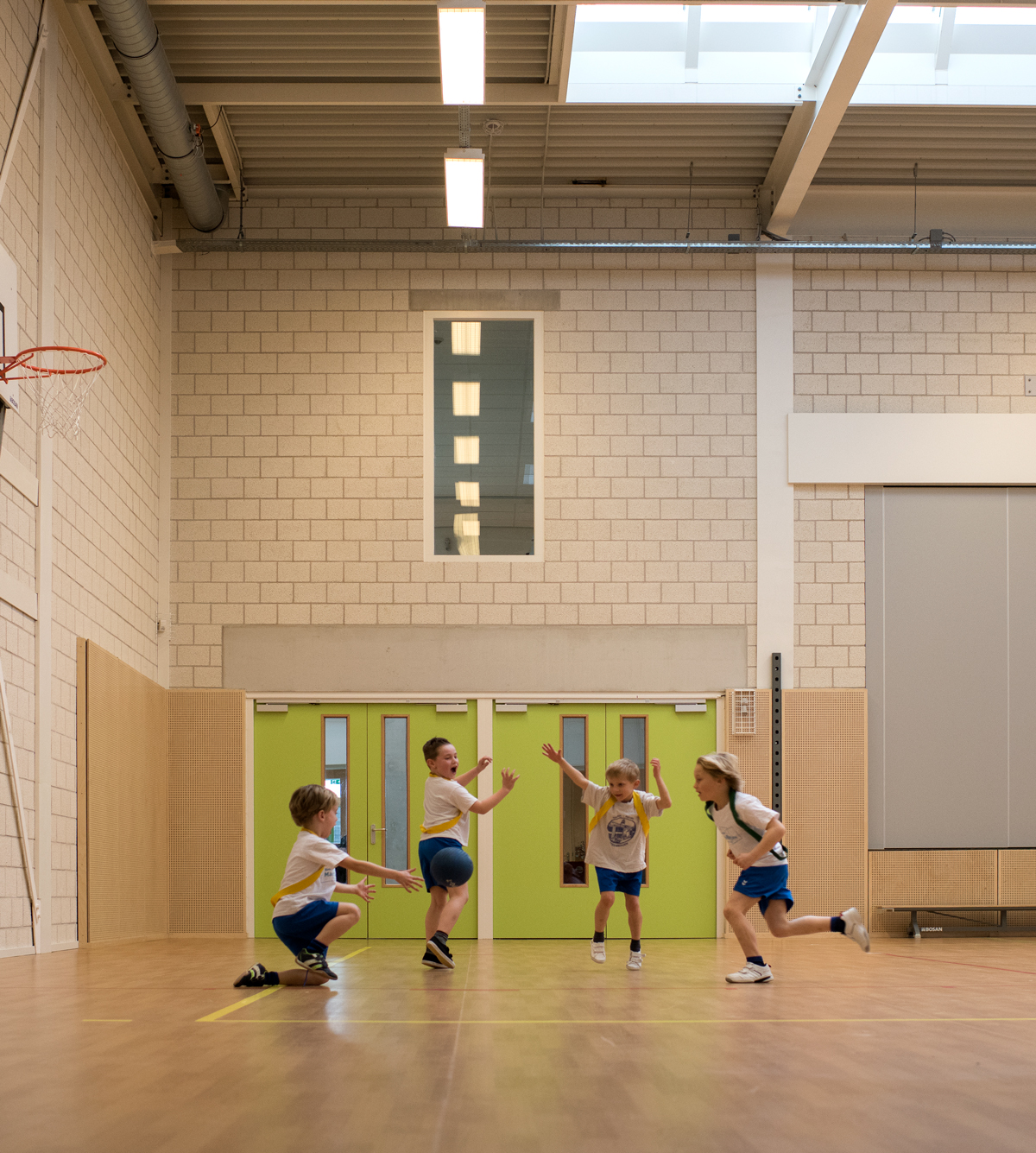
Defining health and well-being
The World Health Organisation now defines health not as the absence of ill-health but as “a state of complete physical, mental and social well-being” 3. The definition of health has been changing and now includes an awareness of the interrelationships between social and psychological, as well as medical, factors. The way in which an individual functions in society is seen as part of the definition of health, alongside biological and physiological symptoms. Health is no longer simply a question of access to medical treatment but it is determined by a range of factors related to the quality of our built environment 4.
This wider definition of health comes at a time of increasing pressures on health services as a result of an ageing population, increasing obesity, rising mental health problems and higher expectations 5. Thus, the narrow focus on individual symptoms and medical treatment is no longer sufficient or sustainable, and a more holistic appreciation of the spectrum of health-related considerations, including the prevention of ill-health, is timely. This approach sees “health and well-being as interdependent; it holds ‘prevention’ as important as ‘cure’, and looks for long-term solutions rather than more immediately attainable treatments” 6. Staying healthy in your home and in your community is the way to limit the increasing pressure on health services, and thus designing the home, neighbourhood and work environment to improve health and well-being is an opportunity that presents itself.
In the field of sustainable development, reference is often made to the ‘triple bottom line’ of physical, economic and social. The health and well-being triple bottom line could be summarised as health, comfort and happiness. In order to draw more direct parallels with the built environment, we can refer to Vitruvius and his tripartite model of the three elements required for a well-designed building 7:
I “firmitas” or firmness (health)
II “utilitas” or commodity (comfort)
III “venustas” or delight (happiness)
Health is referred to in this context in more conventional terms − as the absence of disease − and typically measurable in terms of symptoms such as body temperature or blood chemistry. Comfort is widely understood to be a “condition of mind which expresses satisfaction” with the environment 8 – whether thermal, visual, acoustic, etc. – and thus incorporates both qualitative psychological considerations (e.g. expectation, control) and quantitative physical parameters (e.g. temperature, air movement). Happiness colloquially refers to emotions experienced, potentially ranging from contentment to joy. Happiness is therefore primarily a subjective and qualitative consideration. Despite this, research over the last decade has begun to define well-being, which will be addressed in more detail in this paper. One key challenge is the quantification of health and well-being, and thus the assessment of the overall health performance of design. At one end of the spectrum, physical ill health is typically identifiable and measureable in terms of the symptoms and causes. For example, air quality (e.g. VOCs, PM or CO2 ) and its impact, particularly on vulnerable occupants (e.g. those with lung conditions, the young and the old), can be quantified, and even treatments of both the occupants and the buildings can be prescribed (e.g. improved ventilation, the removal of offending materials, design interventions to prevent mould growth, etc.). Although subjective assessment of air quality, particularly related to odour, can offer useful insights, often health-threatening indicators can only be measured. Specific criteria and design strategies to tackle chronic physiological health problems can be defined, and there is a wealth of expertise to support this 9.
At the other end of the health and well-being spectrum is mental well-being or happiness. As we move from the deterministic-medical to the subjective psychological end, the common perception is that the emphasis changes from quantitative to qualitative. However, it is now evident that even within the sphere of the subjective parameters there are emerging methodologies and indicators that can be defined. For example, in the field of thermal comfort there has seen a development from narrow and precise physiological comfort theory, based on the seminal work of Fanger 10, to a more holistic understanding that has led to the adoption of adaptive comfort theory 11. Similarly, health research has extended from the treatment of symptoms to incorporate a wider and more holistic appreciation of well-being of the population. It is the topic of well-being that is the primary focus of this essay.
The notion of well-being consists of two key elements: feeling good and functioning well. Feelings of happiness, curiosity and engagement are characteristic of someone with a positive sense of themselves. Having positive relationships, control over your own life and a sense of purpose are all attributes of functioning well. International evidence has recently been gathered to measure well-being, demonstrating that this field has now emerged as a rigorous discipline 12.
Recent research has demonstrated connections of key physical design characteristics with the Five Ways to Well-Being (Connect, Keep Active, Take Notice, Keep Learning and Give), which have been associated with positive mental health 13. Based on these findings, the following paragraphs reveal how the provision of local urban and domestic resources can impinge on the five healthy behaviours. This supports current theory and research, which shows that a sufficient quantity and quality of diverse environmental, social and physical resources can influence human cognition, which, in turn, can increase the healthy behaviours of the wider population.

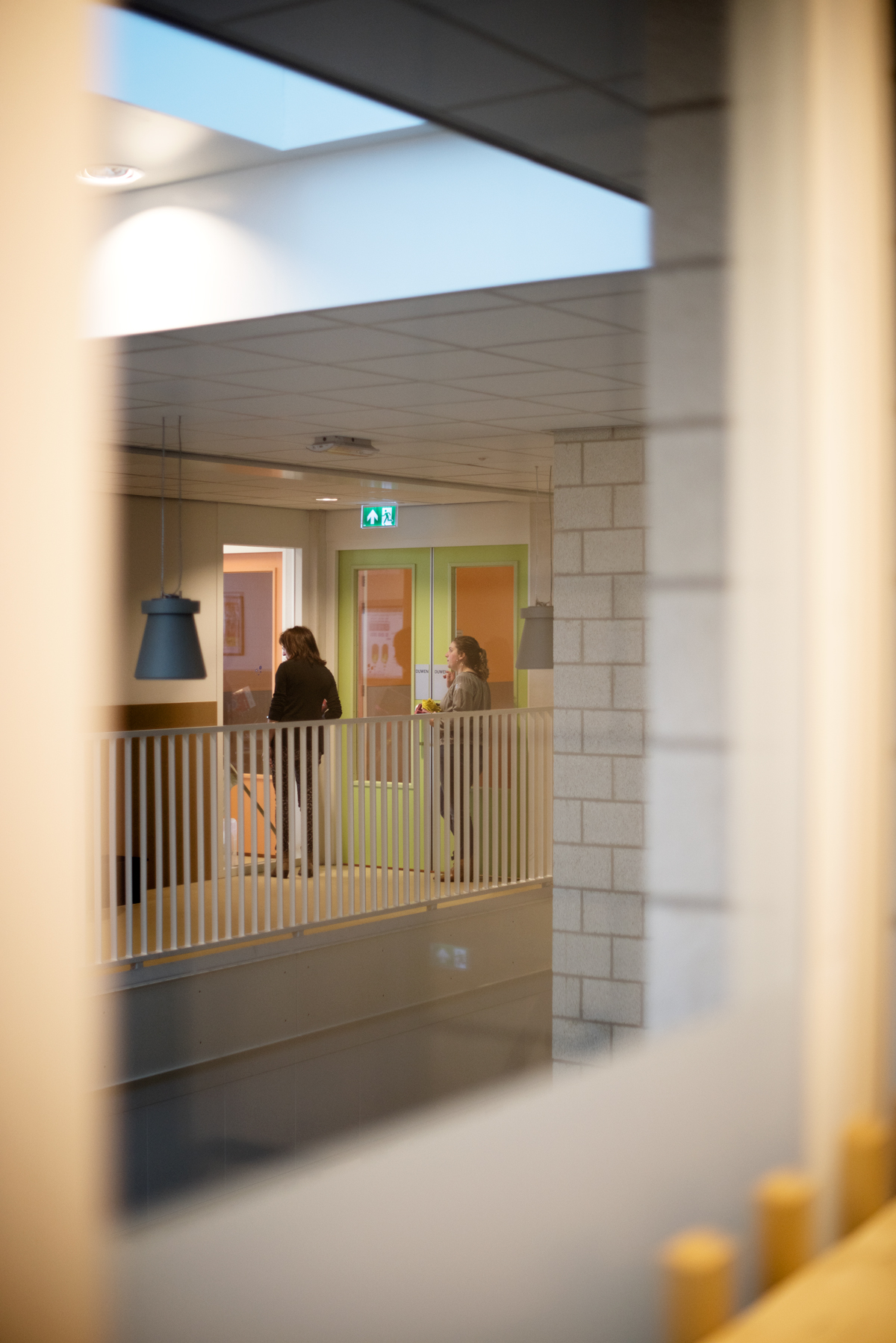
Design and Well-being
The relationship between architecture and health has historically received little attention, beyond the design requirements of healthy buildings. Recent work has changed this and has established a more holistic awareness of the role of architecture in health. An example of this in the UK includes the publication of reports by the Royal Institute of British Architects 14 and the Commission for Architecture and the Built Environment 15. This is supported by an increasing wealth of medical research related to physical health 16 and mental health 17. The emphasis has been on ill health as a result of the effects of environmental characteristics such as overcrowding, noise, air quality and light. These effects are typically described as direct (i.e. consequences on physical and mental health) as well as indirect (e.g. through social mechanisms) 18. However, rather than focusing on ill health, the definition and study of well-being has been emphasising the behaviours that support a ‘flourishing’ population. It is the built-environment characteristics that support such positive behaviour, which is a key point of discussion here.
The science of well-being is a relatively recent area of enquiry. However, the UK Government’s ‘Foresight’ project, related to well-being 19, provides the critical mass of evidence that led to the definition of the Five Ways to Well-Being mentioned above 20. These represent the key behaviours that have been shown to relate to improved well-being. Each behaviour is associated with subjective well-being as reported in research papers, notably in medical journals, that draw on large-scale and meta-analysis of exacting studies. Thus there is no shortage of evidence to support the assertion that such behaviours, the Five Ways, result in improved well-being.
I Connect: the quantity and quality of social connections (e.g. talking and listening to family or strangers) correlates with reported wellbeing as well as physical health 21.
II Keep Active: there is ample evidence from global and meta-studies to demonstrate that physical activity reduces symptoms of mental and physical ill-health 22.
III Take Notice: being mindful – paying attention to the present and being aware of thoughts and feelings – is a behaviour that reduces symptoms of stress, anxiety and depression 23.
IV Keep Learning: aspirations are shaped in early life, and those who have higher aspirations tend to have better outcomes. Such aspirations are modified by the environment 24. The evidence shows that, also later in life, those participating in music, arts and evening classes, for example, attain higher subjective well-being 25.
V Give: evidence has emerged that pro-social rather than self-centred behaviour has a positive impact on happiness. Such consequences of altruistic behaviour are related both to spending on others as opposed to oneself 26 and through volunteering and offering help 27.
The critical next question is to discuss how the Five Ways to Well-Being relate to and are influenced by the built environment.
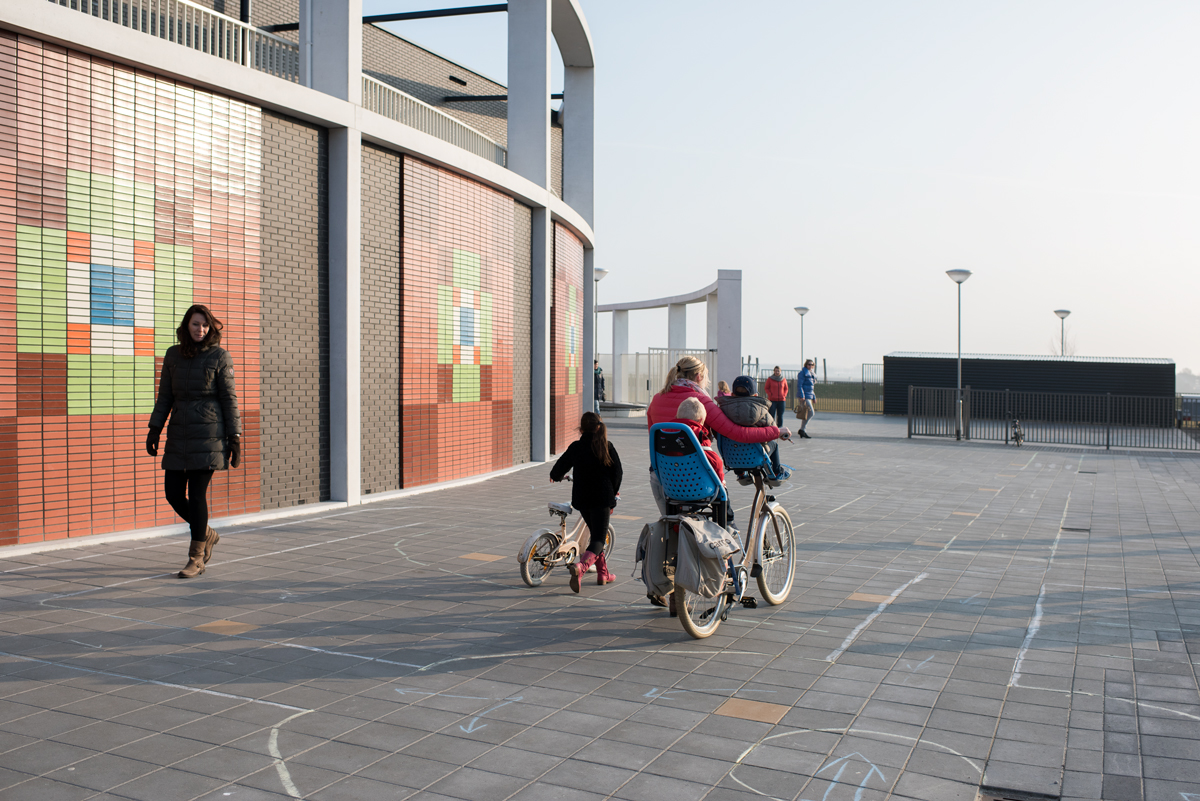
Connect
The provision of local ‘everyday public spaces’ creates opportunities for people to connect, and is a significant resource of well-being for individuals and the wider community 28. Although not all users have the same requirements and expectations of a social space, key qualities include: location – accessible and proximity to other communal resources (school, market) to support casual encounters; places to stop and sit, on a park bench or at a café table, so that encounters can be more than fleeting; adaptability – spaces without specific or prescribed functions that enable spontaneous, impromptu activities; homeliness – a sense of safety and familiarity; pleasantness – clean and peaceful, or bustling and lively; specialness – unique qualities, aesthetics, or subjective memories. When a space is pedestrian-oriented as opposed to car-oriented, this is correlated with a sense of community, due to the perception of the pedestrian environment being particularly strongly related to opportunities for social interaction 29. And finally, natural, green or landscape qualities have been widely and for a long time associated with a range of health benefits 30. In summary, “public spaces that brought people together and where support networks were made and maintained were key to a general sense of well-being” 31.
Keep Active
Physical activity (walking, cycling, sports, etc.) is widely associated with reducing causes of chronic conditions and the burden of disease, disability and premature death. Design characteristics associated with increasing activity include access to physical activity facilities (e.g. sports centres and equipment), convenient and proximate access to destinations (work, shops, school, public transport), high residential density (which is associated with greater proximity to facilities and destinations), land use (e.g. mixed use) and walkability (convenient and safe pavements, traffic calming features) 32. Although there are some potential additional benefits to physical activity in an outdoor and preferably natural environment, exercise indoors can be equally effective 33. Design strategies to promote indoor physical activity include: the provision of (shared) exercise space, encouraging stair use through the distribution (separation) of functions over different floor levels, and creating attractive experiences along circulation routes (views, art, daylight, greenery).
Take Notice
Being mindful and taking notice of a design intervention in a population is a behaviour for which there is only recent evidence. However, in a randomised control test, the provision of art, planting and landscaping, wildlife features (e.g. insect boxes), and seating are examples of the kind of interventions that resulted in significantly increased observations of people stopping to take notice 34. The same study also showed that diverse types of open space (combining green as well as hard landscaping) and a higher relative proportion of public to private space is also associated with increased reported mindfulness.
Keep Learning
There is evidence from educational research that the physical environment of the home and classroom are mediating variables that influence intellectual development. Domestic parameters include a home that is clean and uncluttered, appears safe for play and is not dark or monotonous35. The distance and orientation of seating in relation to others will influence the level of interaction and dialogue. For example, in a circle of seats, people facing each other will converse more than people adjacent to each other. Unobstructed eye contact is an important variable particularly in an educational context, making a semicircle classroom seating arrangement most effective 36. At a more prosaic level, in order to support learning, interior environments need to be physically and thermally comfortable, safe, well lit, quiet and have clean air. However, there is evidence that learning will improve when comparing a poor environment (a run-down and poorly maintained space) with an adequate one (one that is ‘good enough’), but that further and more extravagant facilities (specialised spaces or digital equipment) does not show further improvements in learning 37. As previously mentioned, the opportunity to engage in art, music and evening classes increases well-being and thus such activities should be accommodated in the design of homes (light, cleanable spaces for art, soundproof spaces for music) and neighbourhoods (local communal spaces for classes).
Give
The presence of environmental stressors reduces helping behaviour, but little further explicit evidence is available beyond that which has been discussed above, which relates the physical environment with neighbourhood social capital 38. There is evidence that people are less altruistic in urban than in rural environments, which, if nothing else, confirms that the integration of green space and contact with nature can be valuable 39. Although it is difficult to observe a truism and its explicit relationship to design parameters, it can be shown that self-reported altruistic behaviour is more prevalent in neighbourhoods that incorporate the positive environmental and physical characteristics of space design (diversity, proximity, accessibility and quality) that have already been mentioned 40.
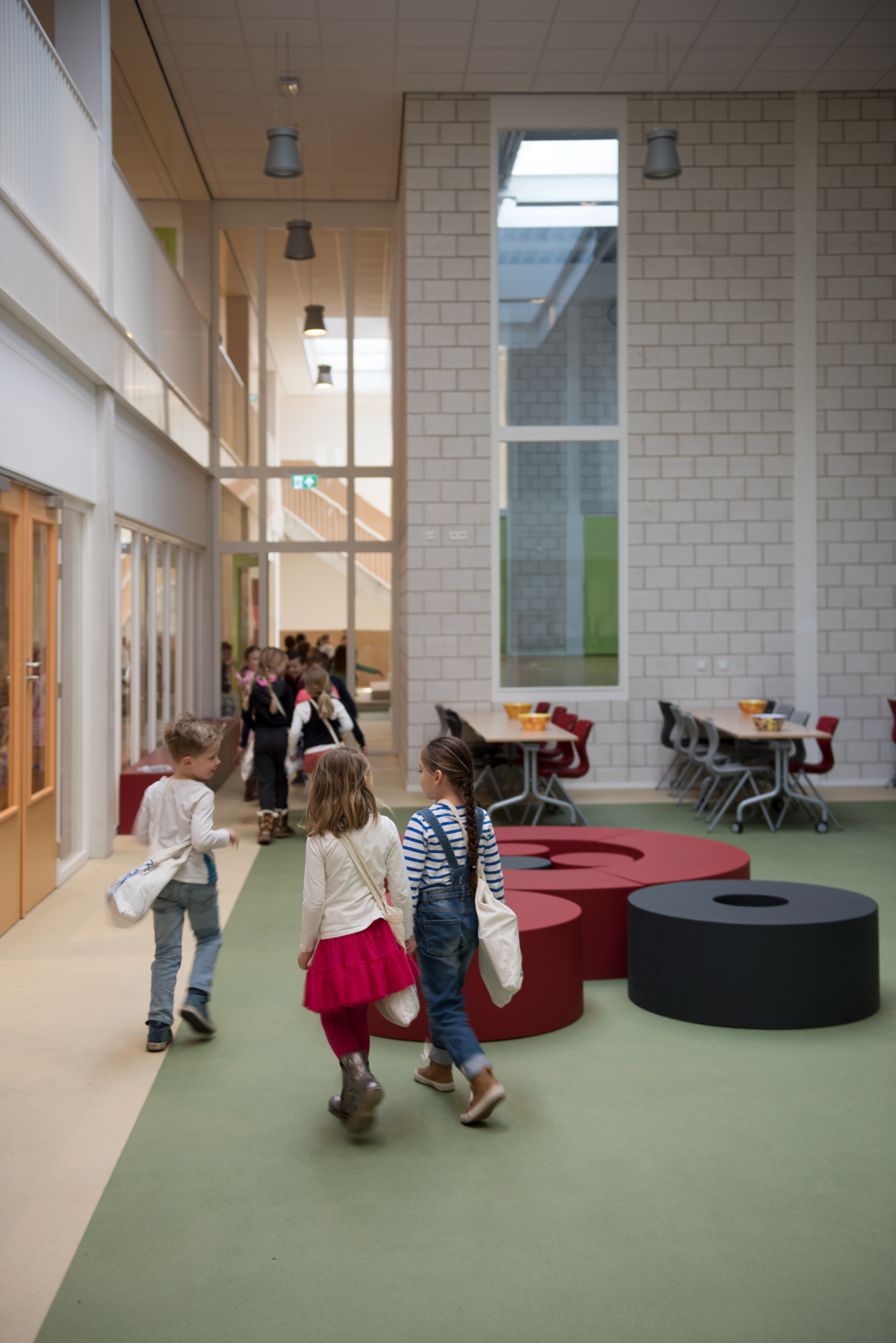

Rules of Thumb for Design
It is evident from the available research that there are no singular or universal design solutions to ensure that every health parameter is optimised, and that the inhabitants and wider population will flourish. As a minimum, designers should ensure that direct physical health parameters (e.g. air quality) achieve a level that is considered ‘good enough’ to avoid ill health, whilst not impinging on the opportunity for design to integrate wider wisdom and to nudge occupants into positive health behaviours. The fact that there are numerous strategies related to different settings and users suggests that it is important to design adaptable environments. Thisis particularly relevant in the context of demographic change and climate change, but also changes in work, life styles and the availability of new technology. Design should thus be responsive to user needs, behaviours and requirements, offering users a freedom of choice and control over their environment.
A number of rules of thumb emerge and are grouped below into key themes:
Neighbourhood and nature
There is a large amount of research related to the design of neighbourhoods that supports health and well-being. Some of the design characteristics that emerge consistently are:
A High density mixed-use development to encourage walking and cycling (Keep Active) to access local services (Connect) – including access to public transport, health, social services, etc. − and reduce the reliance on the car.
B The availability of diverse public open space (in higher proportion than private gardens), including a variety of high quality and accessible green space (for play, exercise, contemplation, allotments, socialising, etc.) and hard landscape (ideally traffic free or reduced − for play, outdoor eating, etc.). This supports all Five Ways to Well-Being.
C Providing facilities and interest (Take Notice) in public open space – such as a biodiverse environment (encouraging a richness of flora and fauna), seating and wifi – adds to the potential for social interaction (Connect and Give) and extends the use of the space.
D The threshold between the home and a neighbourhood, particularly in high-density scenarios, can be mediated with vegetation, both to give close contact with nature but also to provide a degree of separation and privacy.
E Views of the neighbourhood and nature from the home are associated with psychological benefits and encourage social interaction (Connect) and supervision (Take Notice), so low window sills and openable windows are valuable aspects).
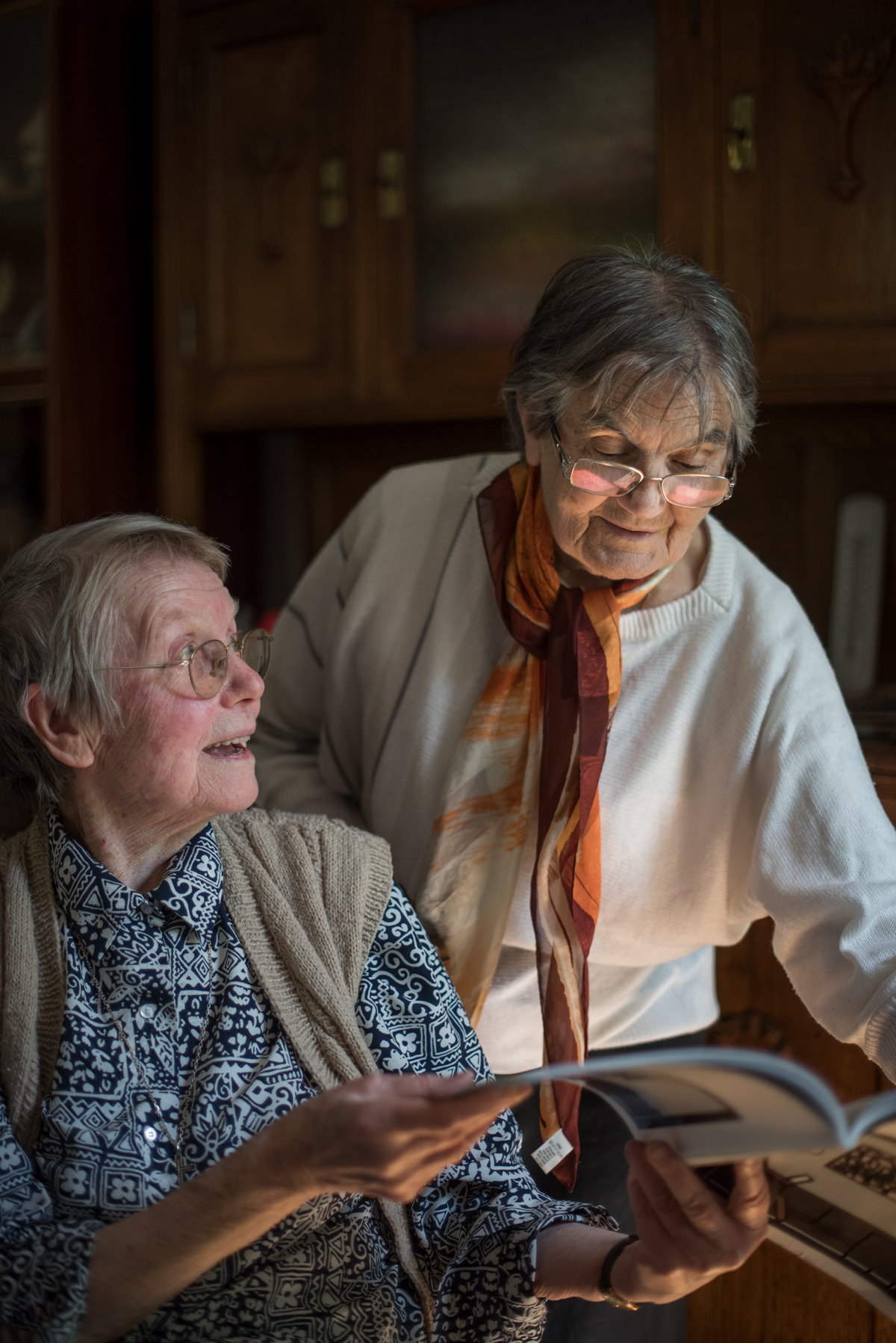
Design should be responsive to user needs, behaviours and requirements, offering users a freedom of choice and control over their environment.
Moving and access
As we lead increasingly sedentary lifestyles, encouraging a modest level of activity becomes important in order to improve cardiac health, counteract obesity and maintain general fitness (Keep Active). The recommended level of activity is at least 30 minutes of moderate exercise (>3 mets, cycling or brisk walking) on five or more days per week, or 20 minutes of vigorous physical activity (>6 mets, jogging or gym exercises) three or more days per week41. Although gyms have become increasingly popular for some (and can also support Connect), achieving improvement in fitness for all is the main goal. Moving up and down stairs is a simple and effective solution, which counters the tendency for choosing a bungalow house for retirement (resulting in reduced exercise at a time of life when it is important to stay active, and ending up with what is colloquially referred to as ‘bungalow knees’). Three-storey homes are likely to increase personal energy expenditure and can contribute to increased housing density, which in turn leads to other sustainable design opportunities. Research on human energy expenditure in buildings has revealed that typical office workers are less physically active away from work, with an overall activity level marginally below the recommended levels. Thus even modest increases in domestic and neighbourhood activity levels through design can be health-enhancing. Climbing one floor by stairs accounts for 3.3% of extra daily energy expenditure, and getting up 20 times from a seated position equates to about 10% of a healthy daily total of metabolic activity42. Some stealthy design strategies to Keep Active are suggested:
A Make circulation an enjoyable experience and provide rewards for the movement (avoid boring corridors, aim for good natural light, views, opportunities for spatial variation and encounter (Connect), use art, etc.). This also supports Take Notice.
B Separate key spaces with stairs, which provide the most intense personal energy expenditure, to encourage movement (put the living space on a different level from the kitchen/dining area, don’t have toilets on every floor level).
Conversely, for those who are physically disabled or are wheelchair users, it is clear that all housing design must accommodate this. There are numerous guidance documents related to this43, but some key considerations include:
A Accessible dimensions for circulation areas (which can contribute to a more generous experience for all).
B Level access thresholds throughout (valuable for families with prams).
C Window sill heights to enable views out when seated (views out, especially of natural scenes, are conducive to well-being).
D Electrical sockets not too low, and worktops, handles, thermostats and light switches not too high (allowing all users control over their home environment).
E The potential for a lift to be installed and/or the adaptation of the home for single-floor living (bedroom and bathroom on the ground floor – also useful for temporary ill health and privacy if designed well).
Such design considerations should also incorporate strategies to ensure that partners and carers of wheelchair users are encouraged to remain active.
Eating
Poor nutritional eating habits can lead to obesity and related health problems. The preparation and cooking of (fresh) food can become a more social activity if the kitchen is designed to enable interaction with other members of the household or community.
At a community level, the provision of neighbourhood allotments to grow fresh food is recognised as enhancing health and well-being due to fresh produce, physical exercise and social interaction. Furthermore, the reduced reliance on the car for shopping and the avoidance of packaging and food miles, reduce the energy and other resources required, thus improving environmental sustainability.
With respect to the design of the home, the strategy is to create a sense of theatre related to cooking, and enabling audience participation through the design of accessible worktops and adjacent seating. To support communal eating, and the social interactions that result, the dining area/table should be in close proximity to the kitchen. Conversely, the lounge/tv area should be less accessible from the kitchen (potentially upstairs to encourage physical exercise), limiting the temptation for tv dinners but also providing potential separation in terms of noise, odours and pollutants.
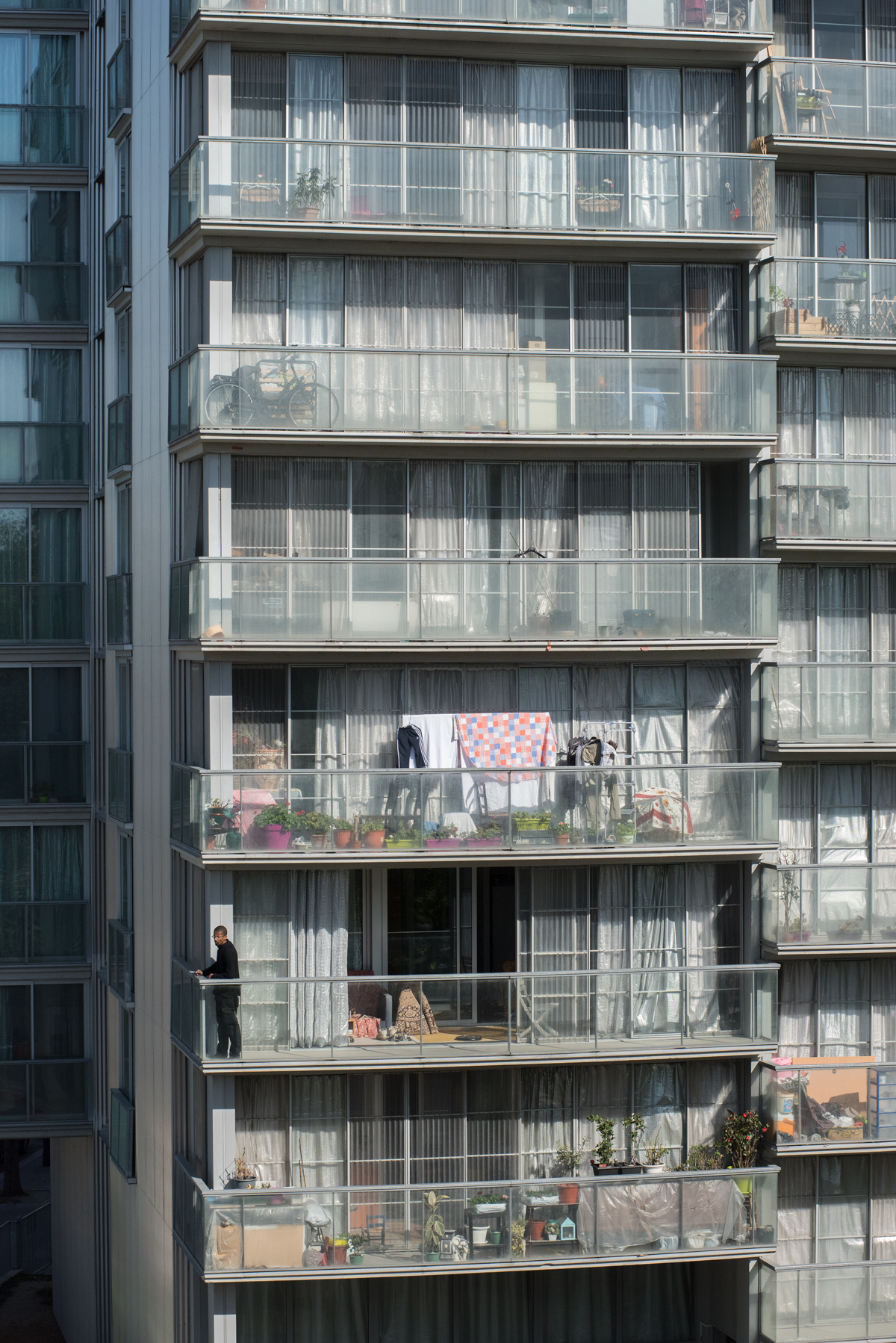
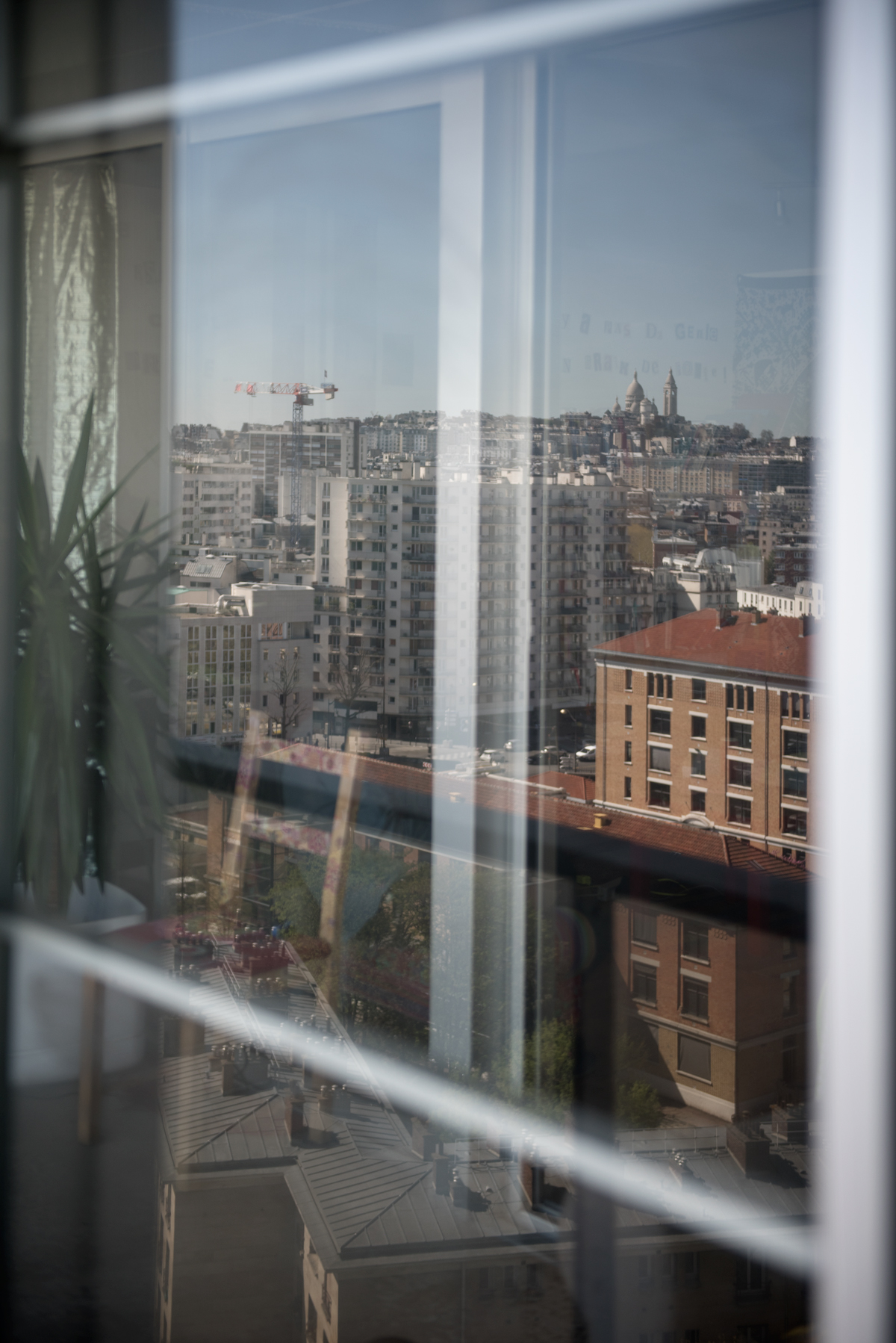
Indoor environmental quality
Light, temperature, sound, design quality.
Light
natural light has a range of advantages over electric light, including its variability and efficiency, and creating an awareness and link to the outside conditions. Apart from being a free source of light within a home, and thus part of an energy efficient strategy, it will animate spaces and can create drama and diversity. Furthermore, the benefits to physical health are now well understood and can counteract seasonally affective disorder (sad). However, overillumination can be detrimental to comfort and disrupt sleep. A number of rules of thumb emerge:
A Orient rooms used in the morning (bedrooms and kitchen) to the morning light to provide a dose of light to stimulate the circadian rhythm (sad light-box therapy typically prescribes 10,000 lux for 30 minutes in the morning).
B Main habitable rooms should receive ‘good’ daylight (above 3% average daylight factor), and a key family room should have access to direct sunlight for at least 2 hours per day.
C Windows with high head heights provide more access to daylight by an increased sky view (which is particularly important in dense neighbourhoods) and better daylight distribution in the room.
D Bedrooms in particular should have effective blackout options to support good sleep patterns, for example in the form of thermal shutters (for cold periods) and/or with adjustable louvres (for secure night time ventilation in warm conditions).
E Personal control over the amount of daylight provides welcome opportunities for the inhabitant to adjust conditions to suit their patterns of use, and results in a greater sense of satisfaction with their environment. Windows should offer a range of conditions (e.g. light that is from above, the side, direct, diffuse, adjustable by shutters, louvres and blinds).
Temperature:
as with light, the thermal design strategy should create both comfortable and stimulating conditions that can exploit the climatic conditions to improve energy efficiency. The body senses the thermal environment not just in terms of the air temperature, but also radiant conditions (e.g. sunlight), air movement (e.g. natural ventilation) and the conduction of heat via surface materials (wood feels warm, stone feels cool). Each of these thermal characteristics is a function of, and an opportunity for, design:
A Exploit solar radiation to create sunny places to be on cool days, such as window seats (with warm surfaces) and sun spaces. Use heavyweight materials to absorb and retain the warmth.
B Allow the user to adapt so that on hot days there are opportunities to find cool, shady places to sit on more conductive surfaces in a breeze.
C Adaptive comfort theory reveals that thermal conditions can fluctuate and vary, rather than be constant or ‘optimised’. Occupant control and the adaptability of the design, to suit the users’ needs and preferences as they vary over time, are key factors to success.
D To cool a building down during hot spells, design openings that allow the creation of night time ventilation that is secure (e.g. through louvered sections) and exploits stack and cross ventilation principles (e.g. use the height of a staircase to enable warm air to rise and escape at the top).
Sound:
as with other aspects of environmental design, acoustic conditions can be used to create opportunities to support user needs and preferences. Although noise can cause stress, acoustic contact with the neighbourhood and nature can be valuable. Similarly, within the home there are places and moments when acoustic privacy is welcome, although complete acoustic separation is rarely required.
A To encourage Keep Learning behaviours, it is important to provide quiet, calm spaces for reading and studying.
B To support activities such as music and indoor exercise without disturbing others, acoustic separation to some spaces is valuable.
C Design openable windows so that people have the opportunity to connect and talk with passing neighbours.
D In order to exploit natural ventilation in an urban environment, particularly at night, and when quiet conditions for learning or sleeping are sought, the design should incorporate noise-attenuated air paths.
E Separate noise-creating sources – such as washing machines and dishwashers – from living and study spaces to support social and learning activities.
F Consider the acoustics as one progresses through the house: a gravel path will alert the occupant to visitors arriving; an echoey hallway and stairwell can signal when people are gathering; a carpeted corridor dampens the noise to the study; and soft furnishings and bedding creates a tranquil environment for sleep.
Design quality:
there are a number of other design characteristics that impact on the Five Ways behaviours; these are briefly outlined below:
A The colour of our environment, such as interior walls, can impact on our learning behaviour and, in certain spaces, can be used to support learning. Research has concluded that “red enhances performance on a detail-oriented task [such as doing homework], whereas blue enhances performance on a creative task [like art of social debate]” 44.
B Ceiling heights can play a role in our social perspective and ability to focus. Recent findings show that when people are in a low-ceilinged space, they are better at focussed tasks, such as studying or reading. More generous spaces prime us to feel free, which tends to lead people to engage in more abstract styles of thinking; they are better able to take a wider perspective and see what aspects are in common, particularly appropriate for social gathering spaces 45.
C The form of space influences our sense of comfort and beauty. Curved forms are perceived as pleasant and in recent experiments, “participants were more likely to judge spaces as beautiful if they were curvilinear than if they were rectilinear”. The researchers went on to conclude that this “well-established effect of contour on aesthetic preference can be extended to architecture” 46.
D Thus blue, tall and curvilinear spaces, with views of the blue sky, are more likely to be pleasant, sociable and creative environments. Conversely, red, low-ceilinged, rectilinear environments are more likely to encourage focus, concentration and study.

Conclusion
Designing for well-being and health includes a plethora of opportunities and a range of criteria. The strategy is that designs are good enough to meet the quantitative health measures but are also adaptable to and integrated with a broader set of principles to support well-being. There is a potential risk that. in an attempt to design the technically ‘perfect’ environment, we risk reducing the importance of the stimuli that encourage occupants to be active, aware and engaged. Designs should ‘nudge’ users into positive behaviours, not by making them comfortable and controlling their environment excessively closely, but by providing a range of suitable stimuli for behaviour change. An extreme example of this is the design for the Bioscleave House by Gins and Arakawa, intended to “strengthen life by challenging it … to stimulate physiological and psychological renewal by creating living environments that would be intentionally uncomfortable” 47. It achieves this by, amongst other things, changing floor-to-ceiling heights, distinct use of colour, uneven and sloping floor surfaces, and uncomfortable door sizes. This intentionally disorientating approach demonstrates an extreme approach, but a moderate and pragmatic orchestration of architecture to promote well-being is clearly viable.
One of the opportunities of architecture is that, through the design of form, space and materiality, it can order our relationships with each other and our environment by creating interactive settings for life. It can do this in such a way as to provide opportunities to improve our sense of well-being, enrich our lives, make our lives healthier and more pleasurable. For example, the shaft of sunlight in a recessed window seat that creates a moment of warmth and calm, combined with a glimpse of nature, soft and acoustically absorbent seat materials, and the tactile delight of the smooth grip to adjust a wooden shutter. Our well-being is intimately linked with such moments of delight. To an extent, such stimuli happen all the time, often without being recognised or designed, but when they are orchestrated throughout a building the effect is cumulative. A poor building has few such moments and leaves our lives impoverished, whereas a successful piece of architecture is one where there is an accumulation of many moments of delight that support the five ways of well-being.
Koen Steemers is Professor of Sustainable Design and has been Head of the Department of Architecture at the University of Cambridge. His current work deals with the architectural and urban implications of environmental issues ranging from energy use to human comfort. Alongside his academic work, Koen Steemers is a director of CH&W Design and of Cambridge Architectural Research Limited.
Notes
C. (2008). Five ways to well-being: The evidence. London: New Economics Foundation.

