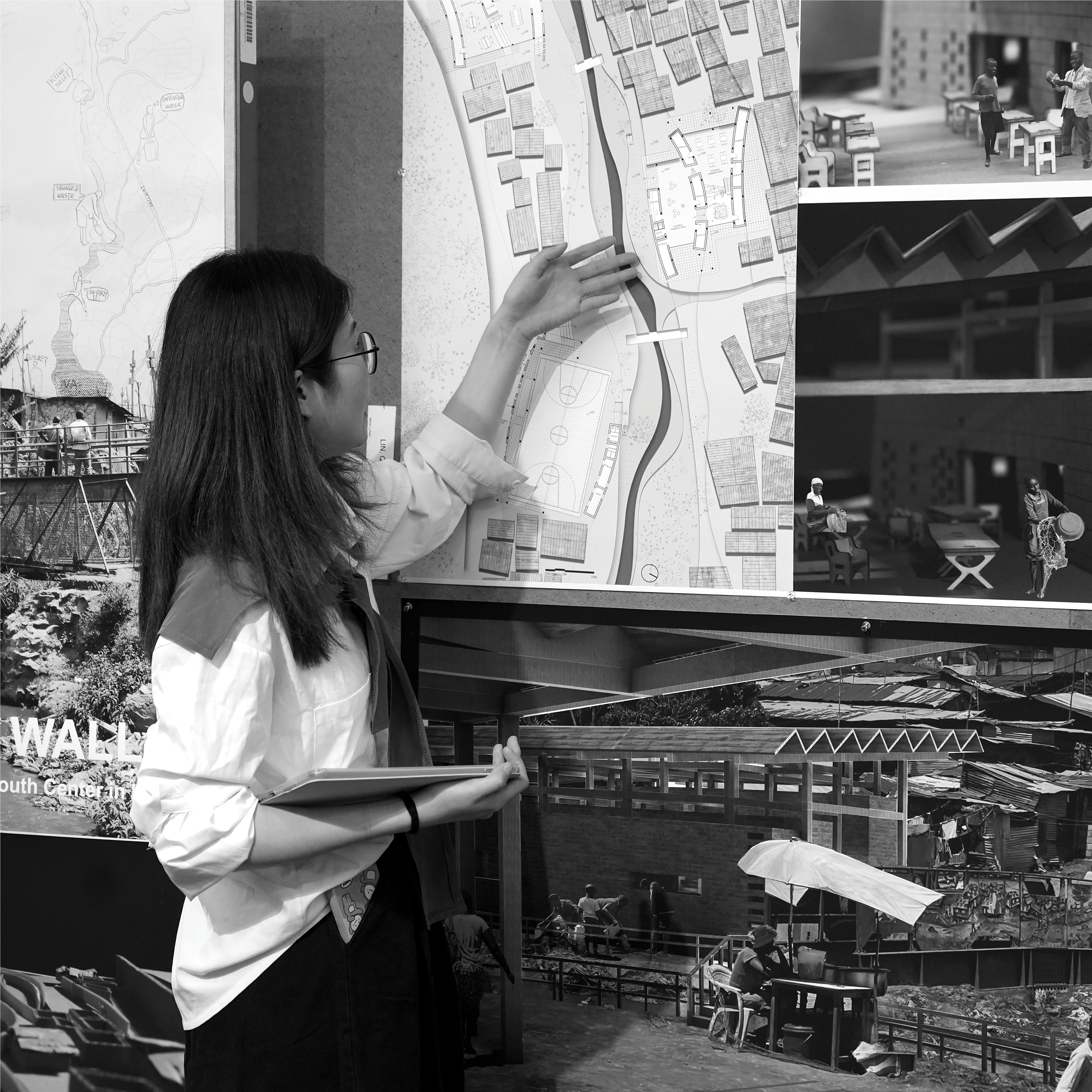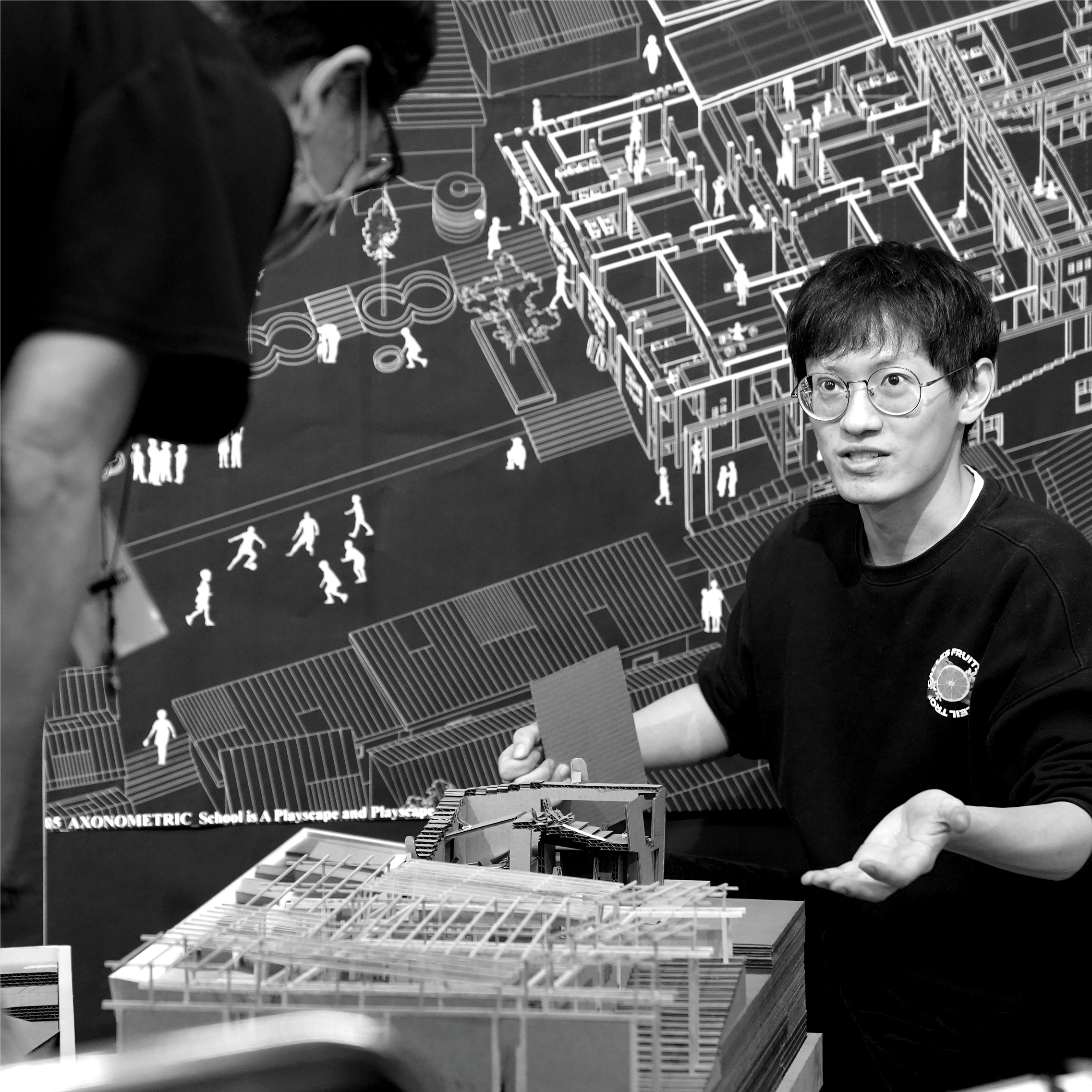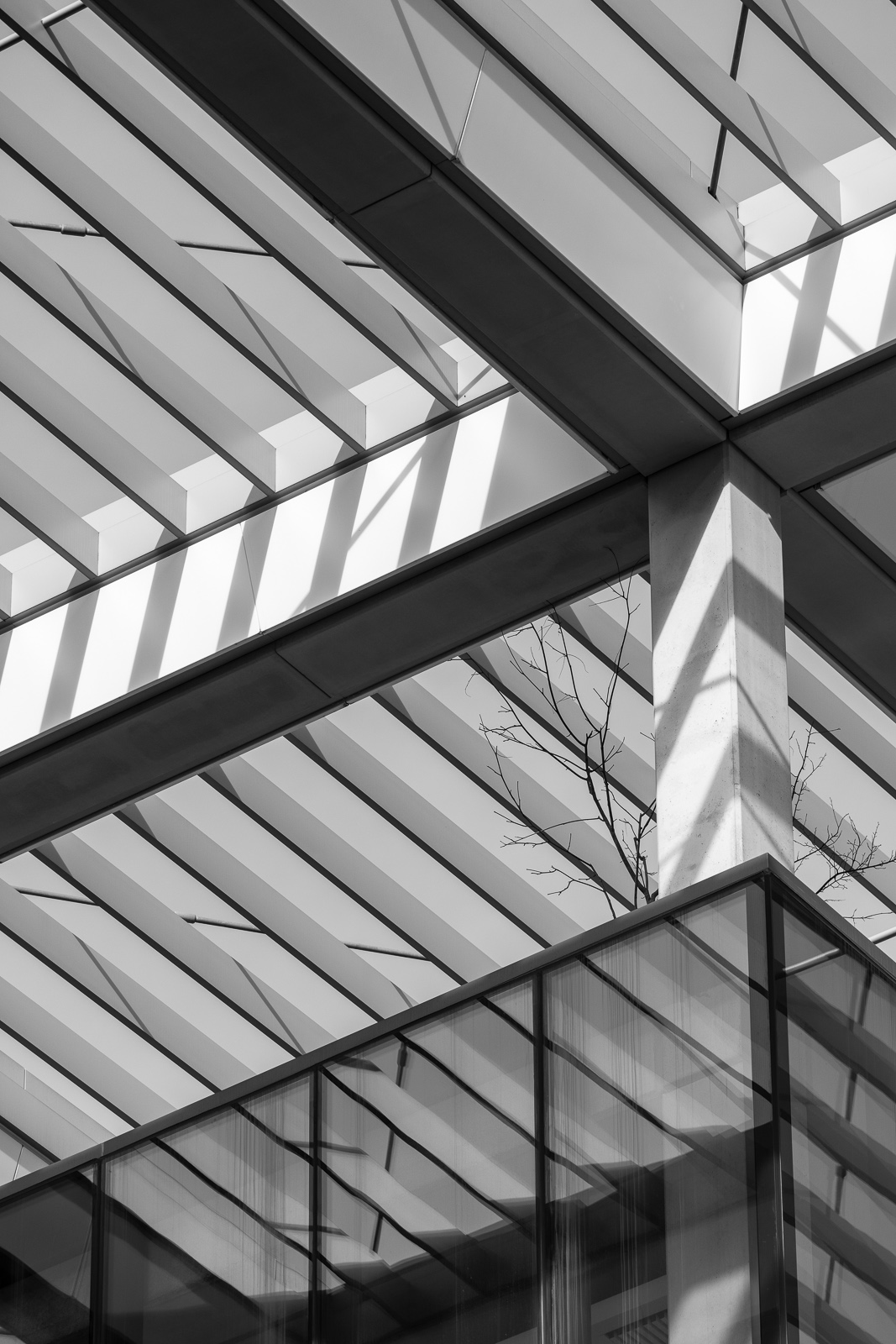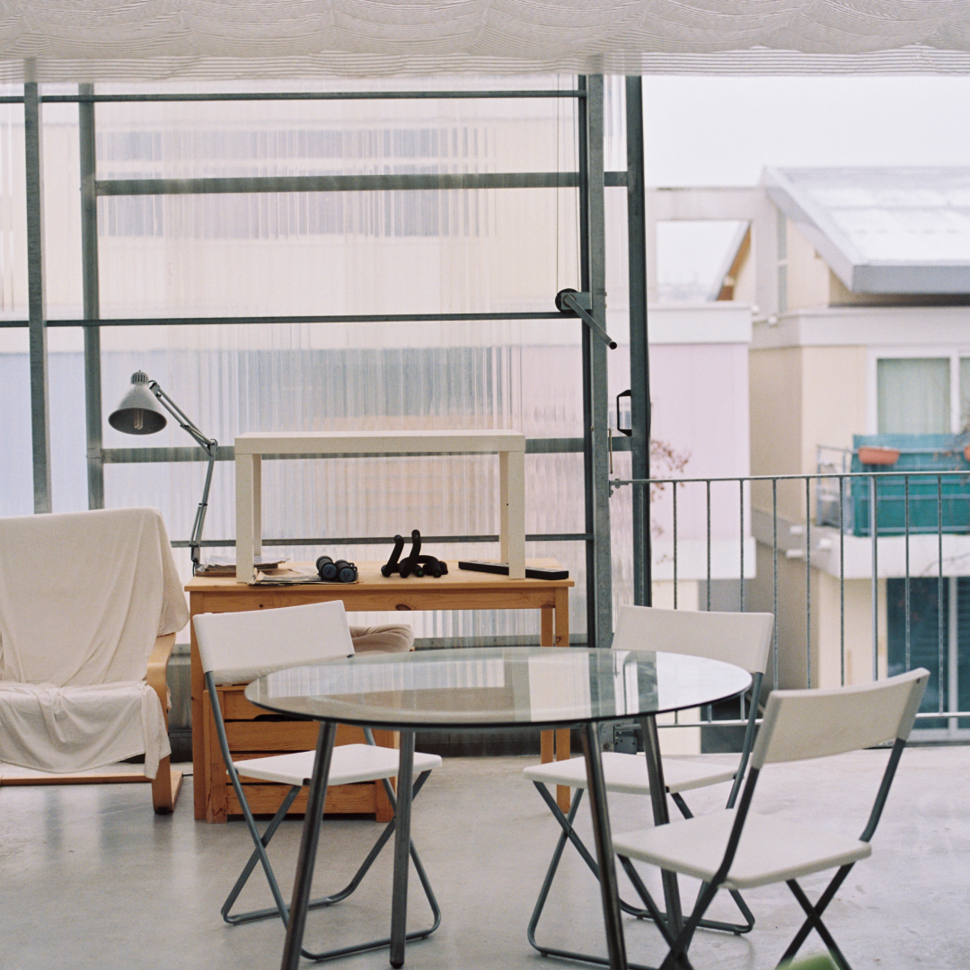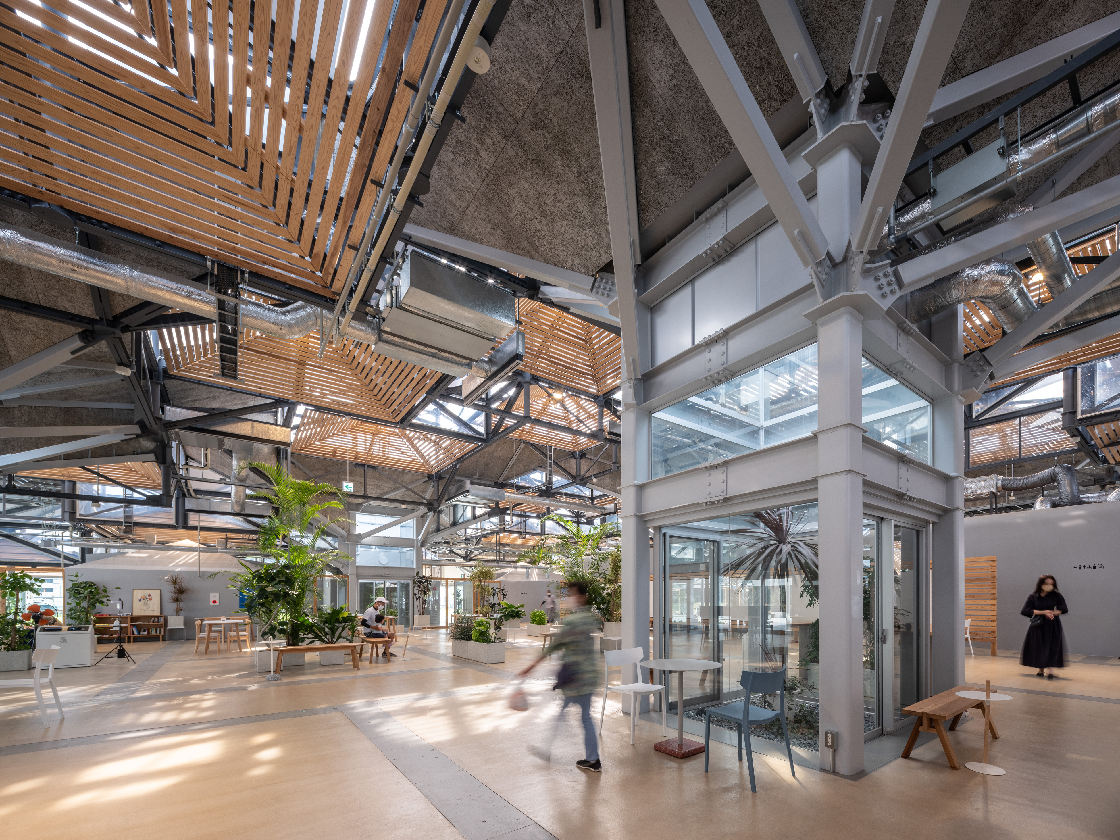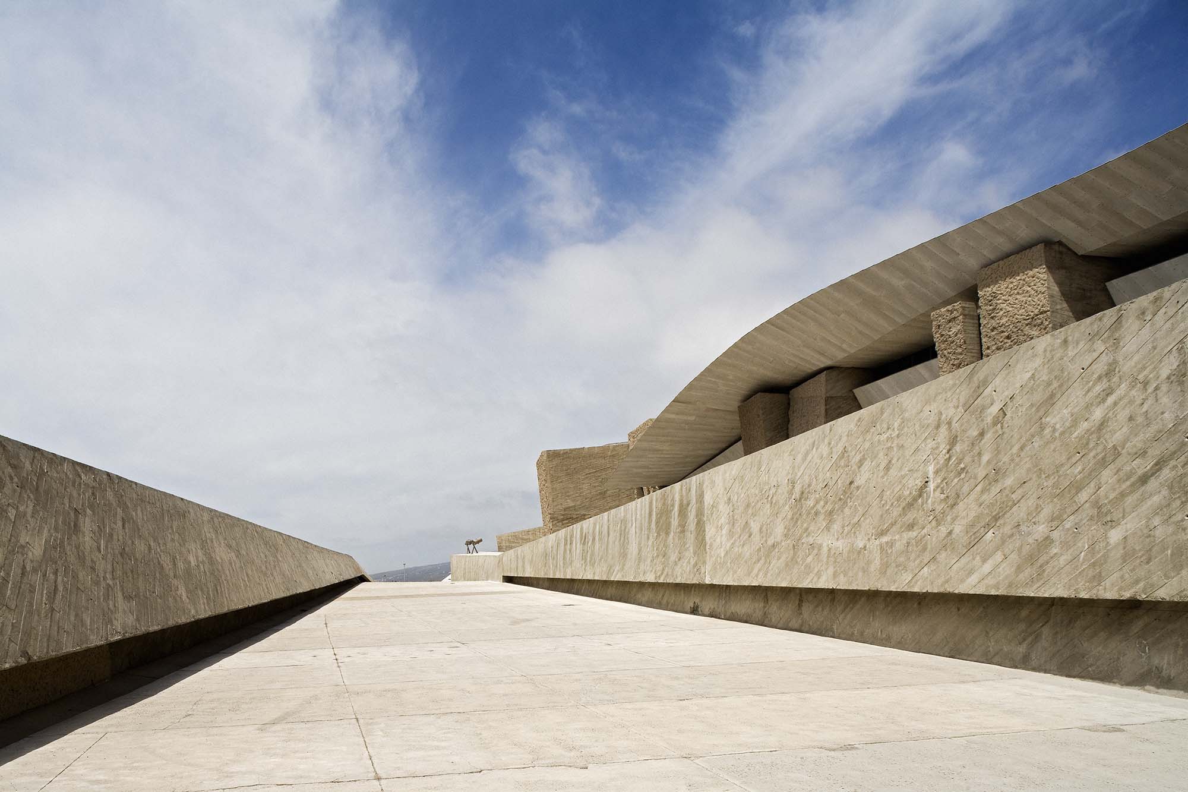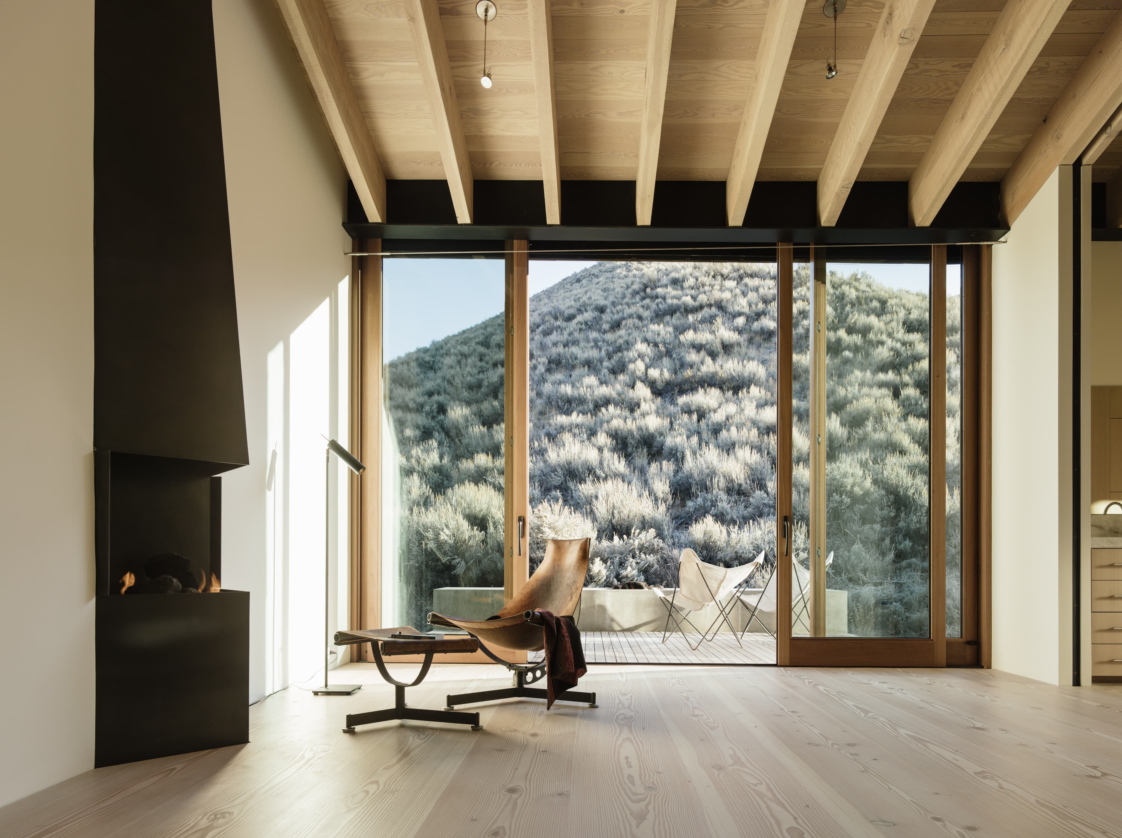CONDITIONING DAYLIGHT - IN RESEARCH, TEACHING, AND ARCHITECTURE
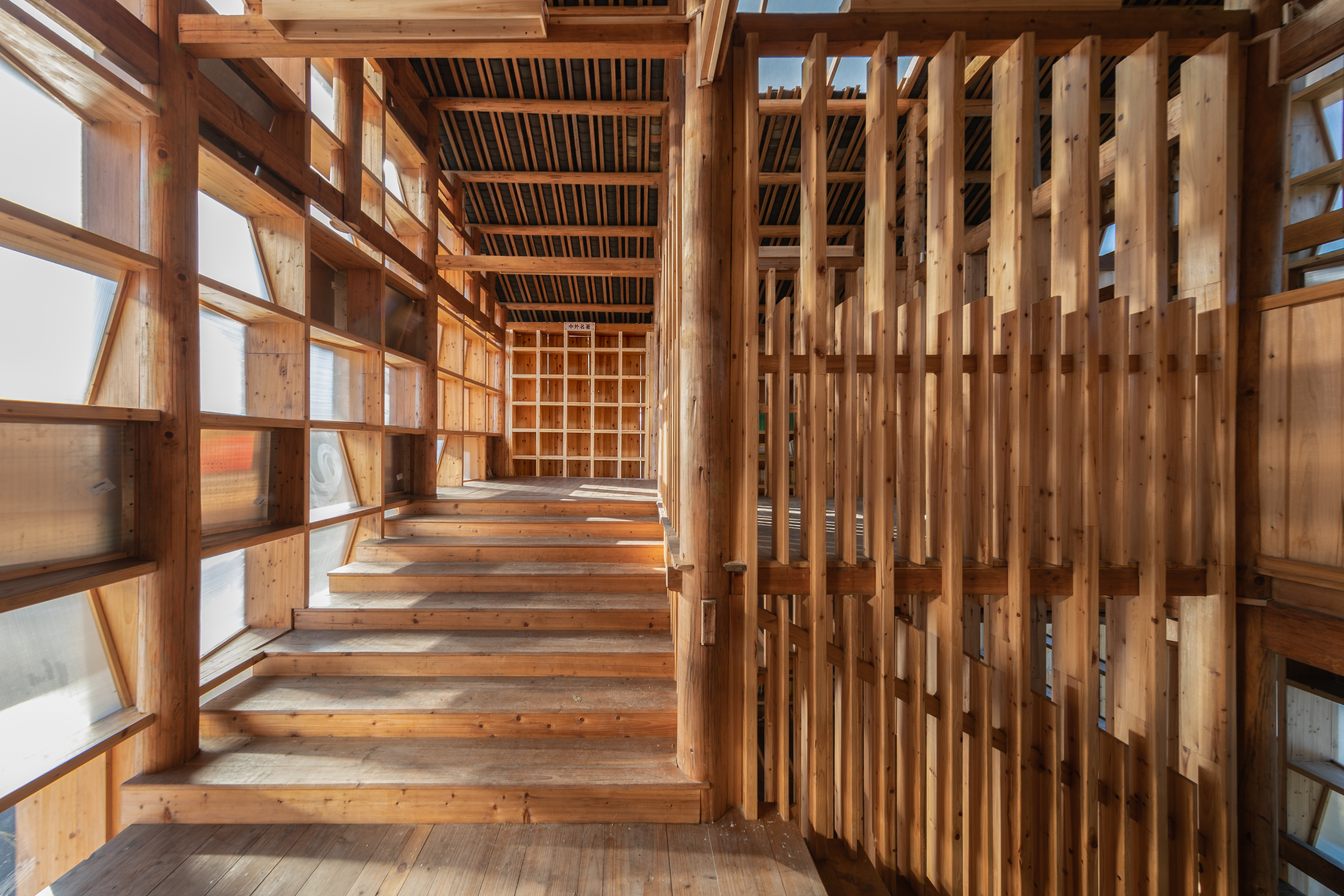
Category
Best practice
Author
Jadrana Ćurković
Photography
Condition_Lab
Zhao Sai
Date
March 2024
Share
Copy
What sets Condition_Lab apart is not just its architectural ingenuity, but the philosophy that underpins its very existence. Embracing the dual nature of the word “condition”, the lab navigates between its roles as a noun and a verb. As a noun, it encapsulates context, circumstance, and situation; as a verb, it signifies change – the act of conditioning something based on its original state.
This inherent paradox forms the philosophical foundation upon which Condition_Lab thrives, propelling it into the forefront of design research and social impact.
In an exclusive interview with Condition_Lab, we unravel the layers of their design philosophy and explore the details of their socially responsible research.
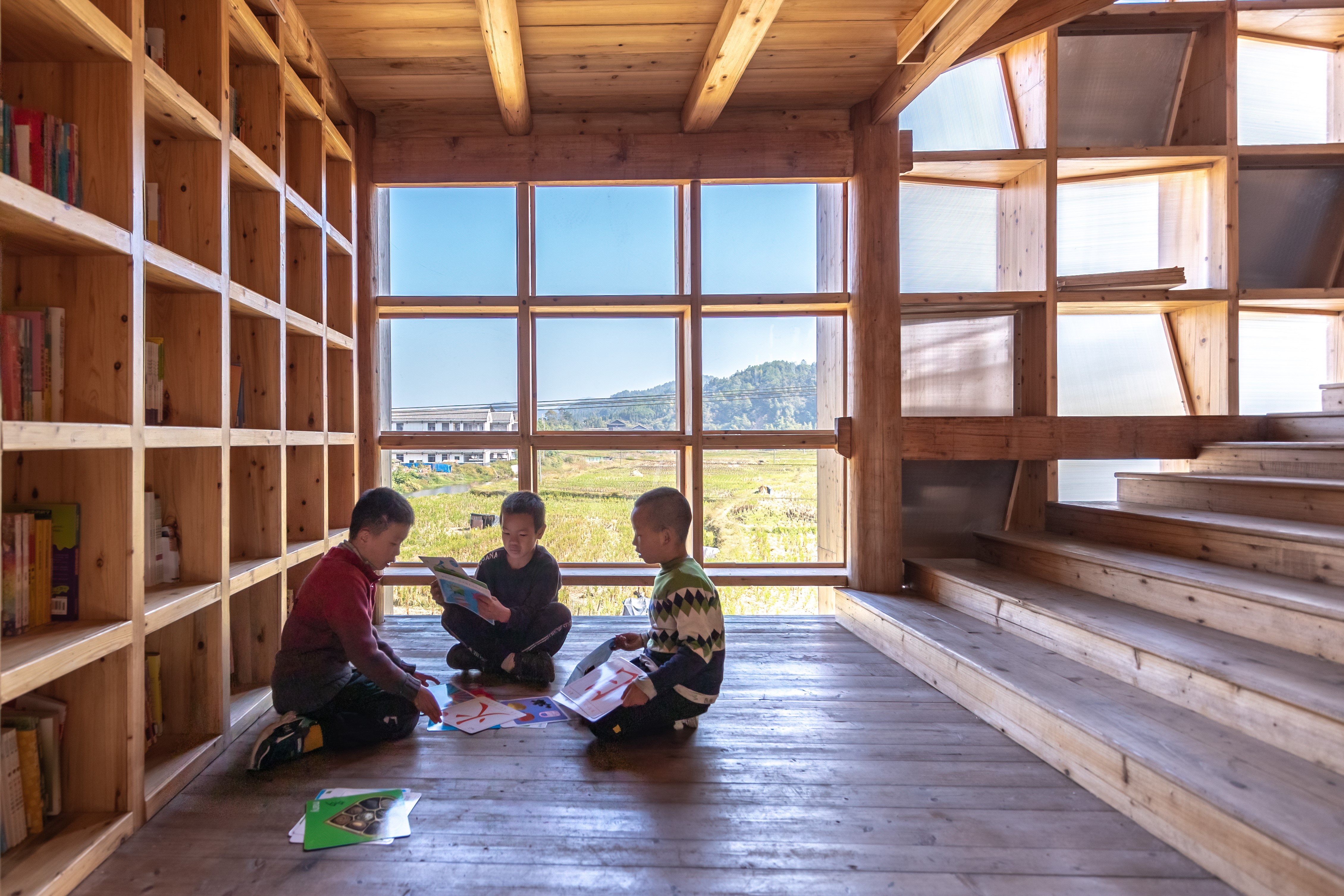
Established in 2018 as a Design Research Laboratory Condition_Lab is dedicated to reshaping the urban landscape and enhancing the quality of life in communities through innovative design solutions.
The three directors: Milly Lam (1991), Paula Liu (1993) and Peter W. Ferretto (1972) are working together with a team of researchers, architects, and students. Their home is within the Chinese University of Hong Kong and their projects are based in China and Africa.
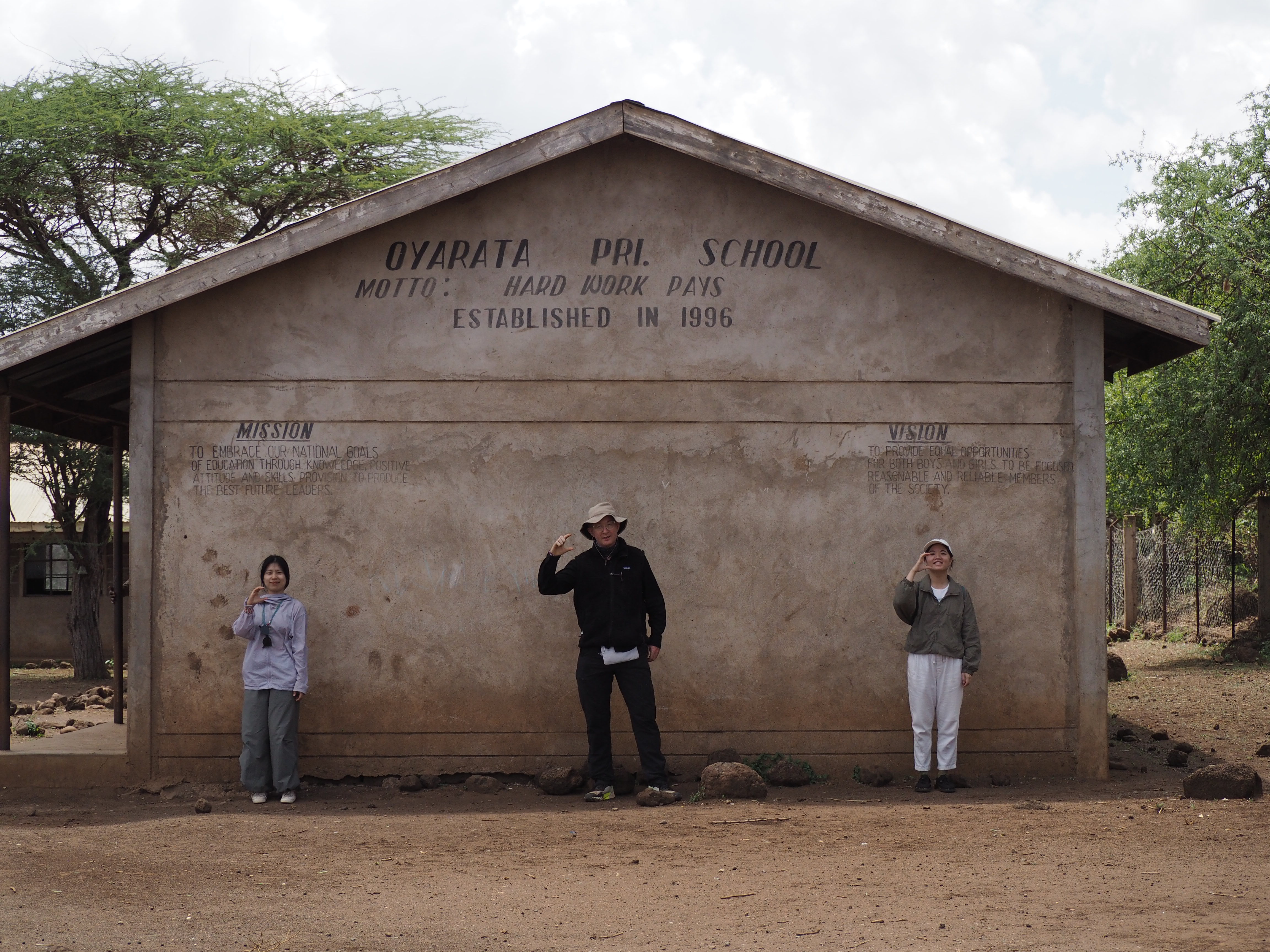
At the World Architecture Festival 2022, their project Pingtan Children’s Library was selected from a shortlist of eight outstanding projects worldwide and awarded the Best Use of Natural Light Prize, alongside winning the title of World Interior of the Year for 2022.
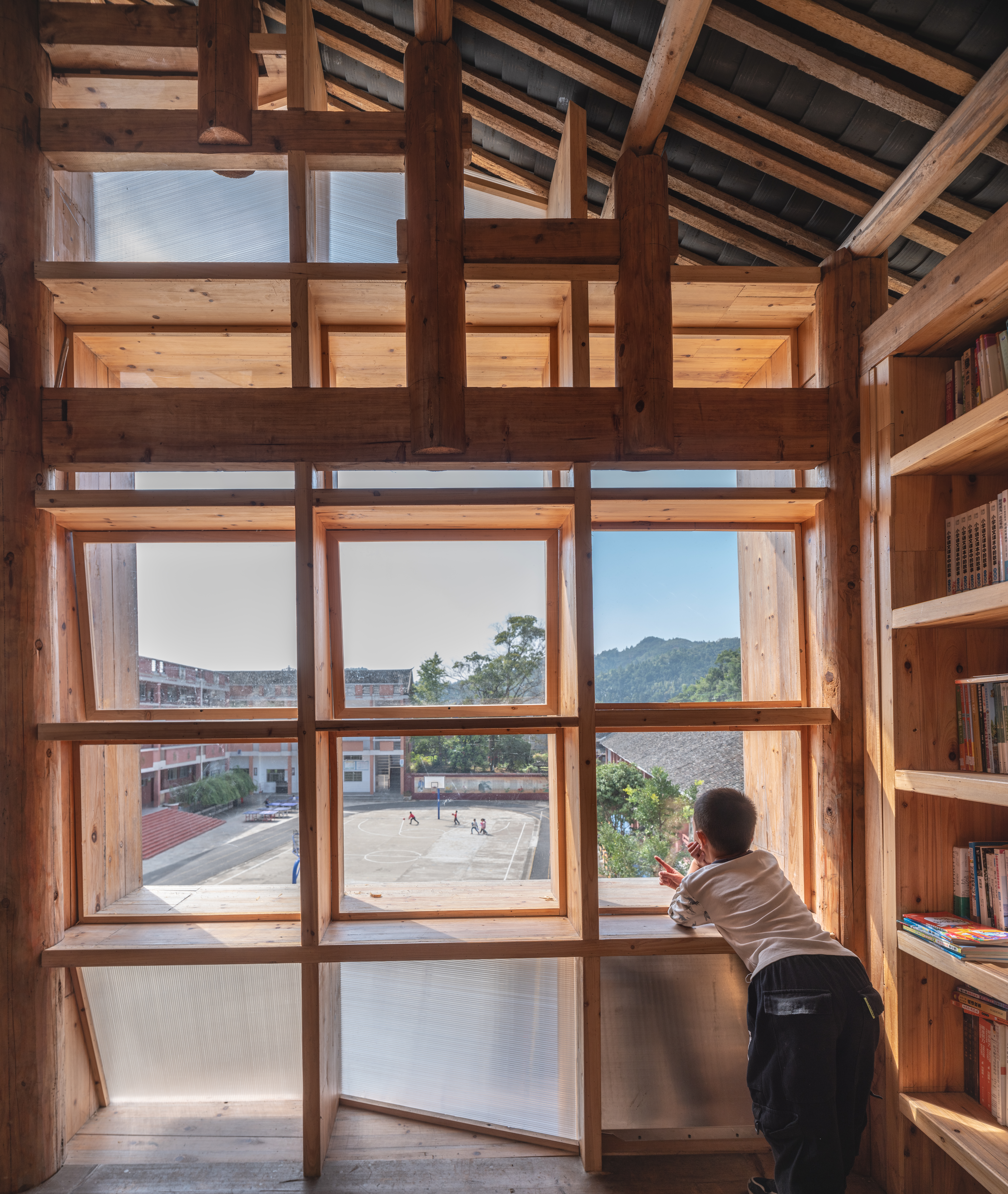
Condition_Lab admits that they are obsessed with how architecture happens. Their research, prototyping and design is there to empower people to have better lives. That is the narrative of their social enterprising.
Collaborating closely with local partners and engaging with real sites, the lab endeavors to create projects that not only redefine physical spaces but also foster a profound sense of community. These prototypes, far beyond conventional structures, serve as vessels of exploration, generating new insights into how people interact with and inhabit their environment.
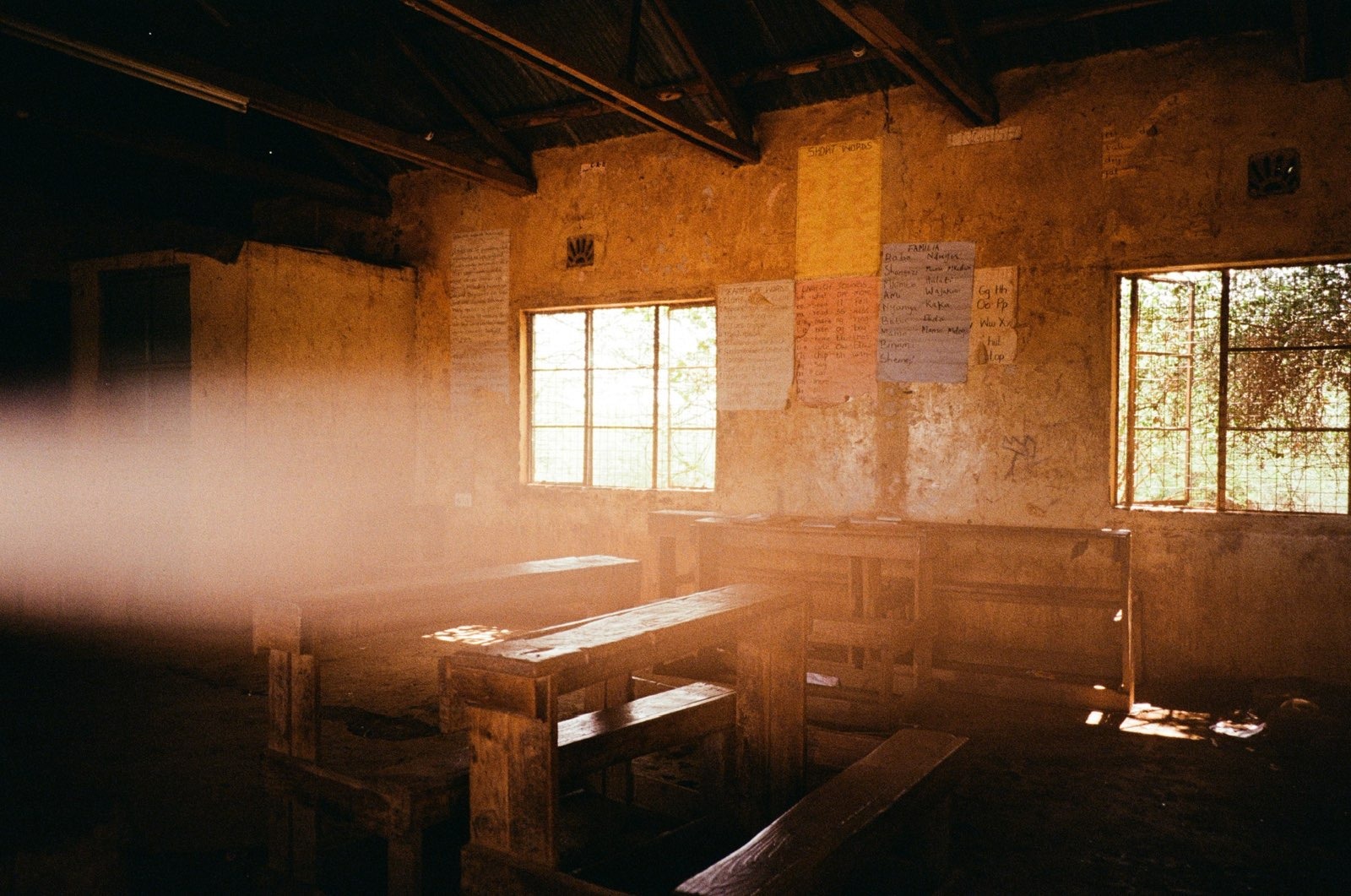
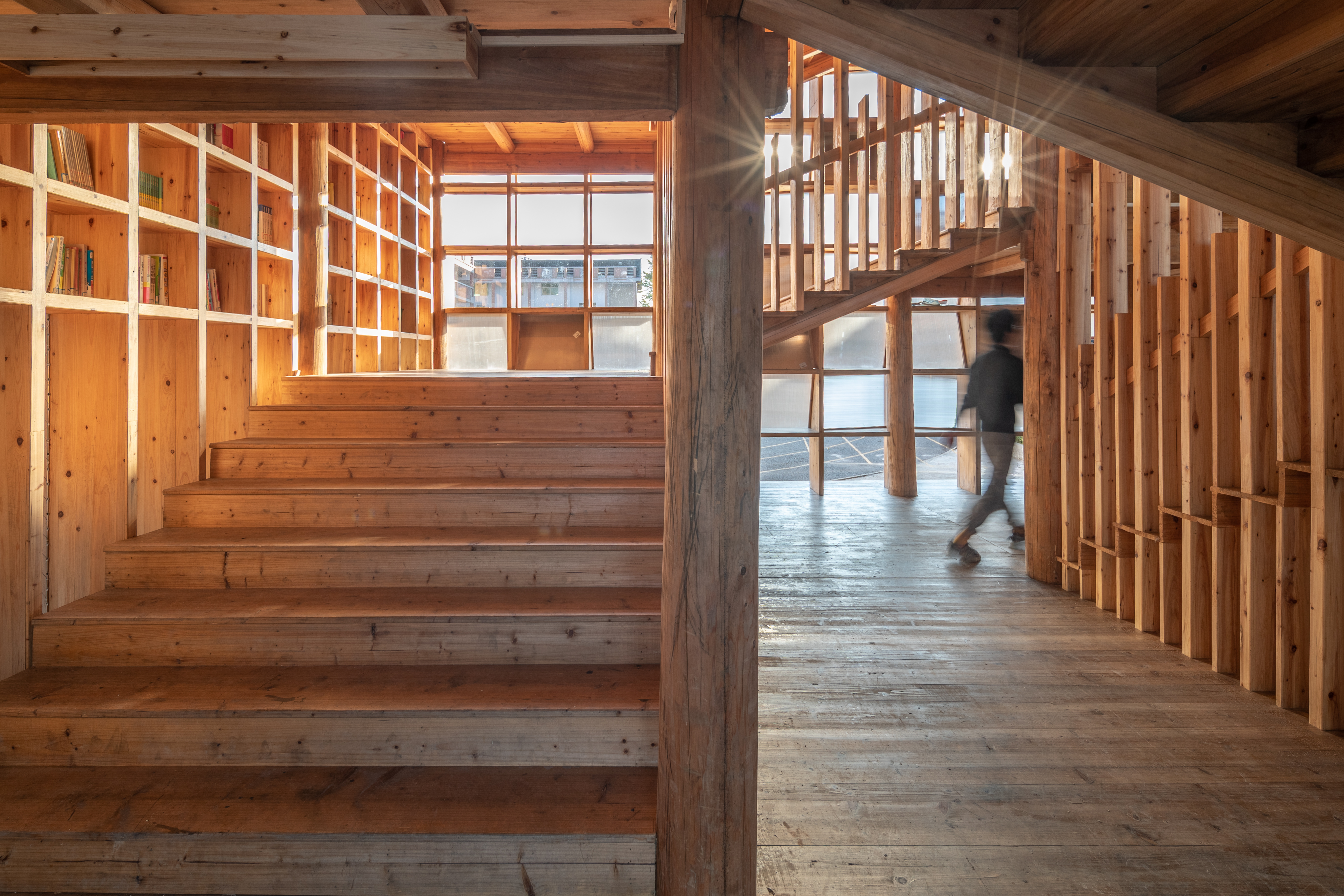
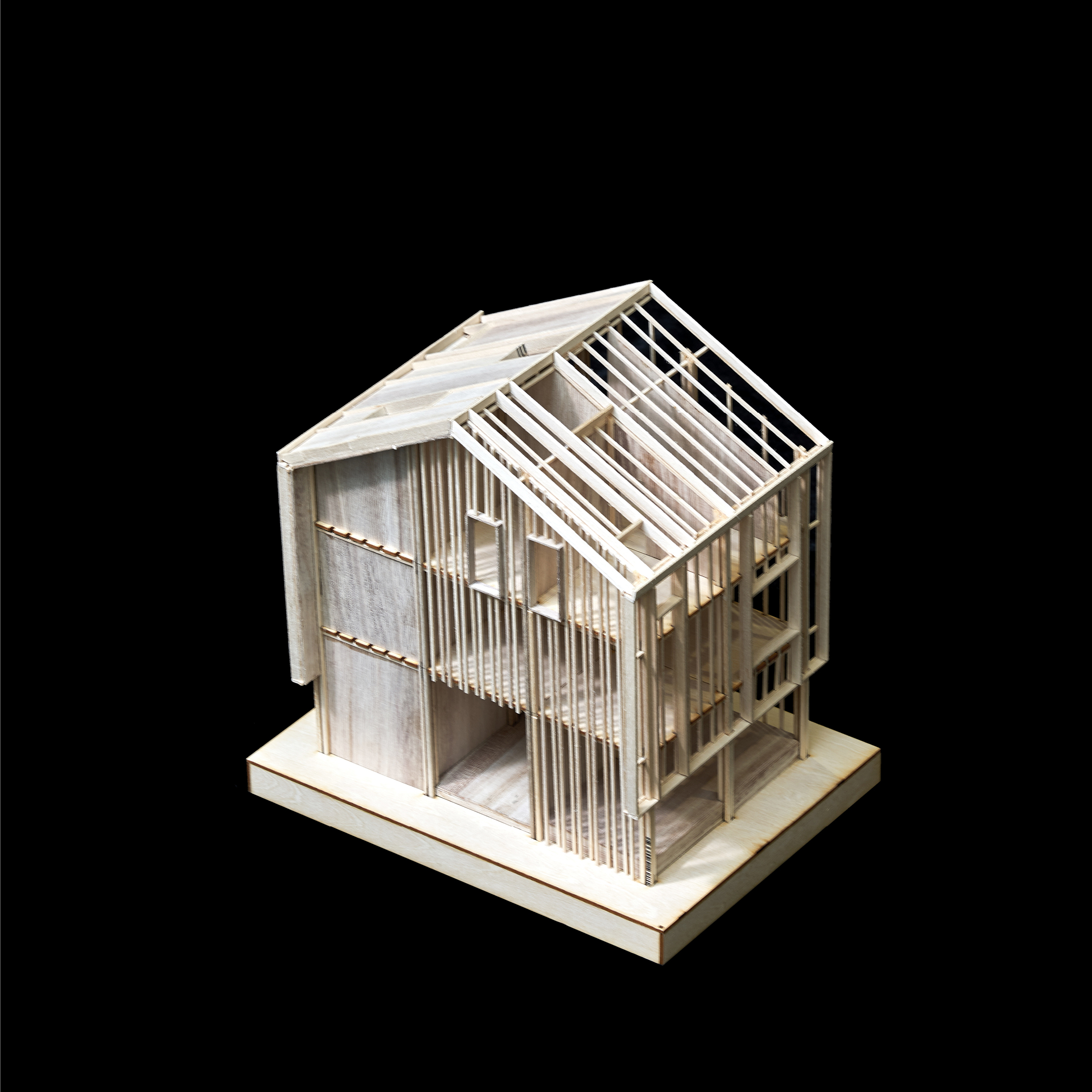
D/A: You were the winners of “Best Use of Natural Light Prize at WAF in 2022” in competition with 7 international architect offices. What did this recognition mean to you?
This was a great prize for our team, because natural light was one of the main materials we worked with in the design of the Pingtan children’s library. We worked with a tight budget, so the way in which natural light brought the building to life, was the key component of our design.
D/A: You are working with local traditions of crafts and construction – and also with the natural sources of daylight and wind in your projects. Can you tell us little about how you work with daylight and natural ventilation in your projects?
The design is grounded in a contemporary interpretation of the traditional Dong house, wherein each residence adheres to a set of predefined rules. Orientation plays a crucial role in the Dong traditional house, with the structure positioned East/West to optimize natural ventilation and harness maximum sunlight during the morning and evening.
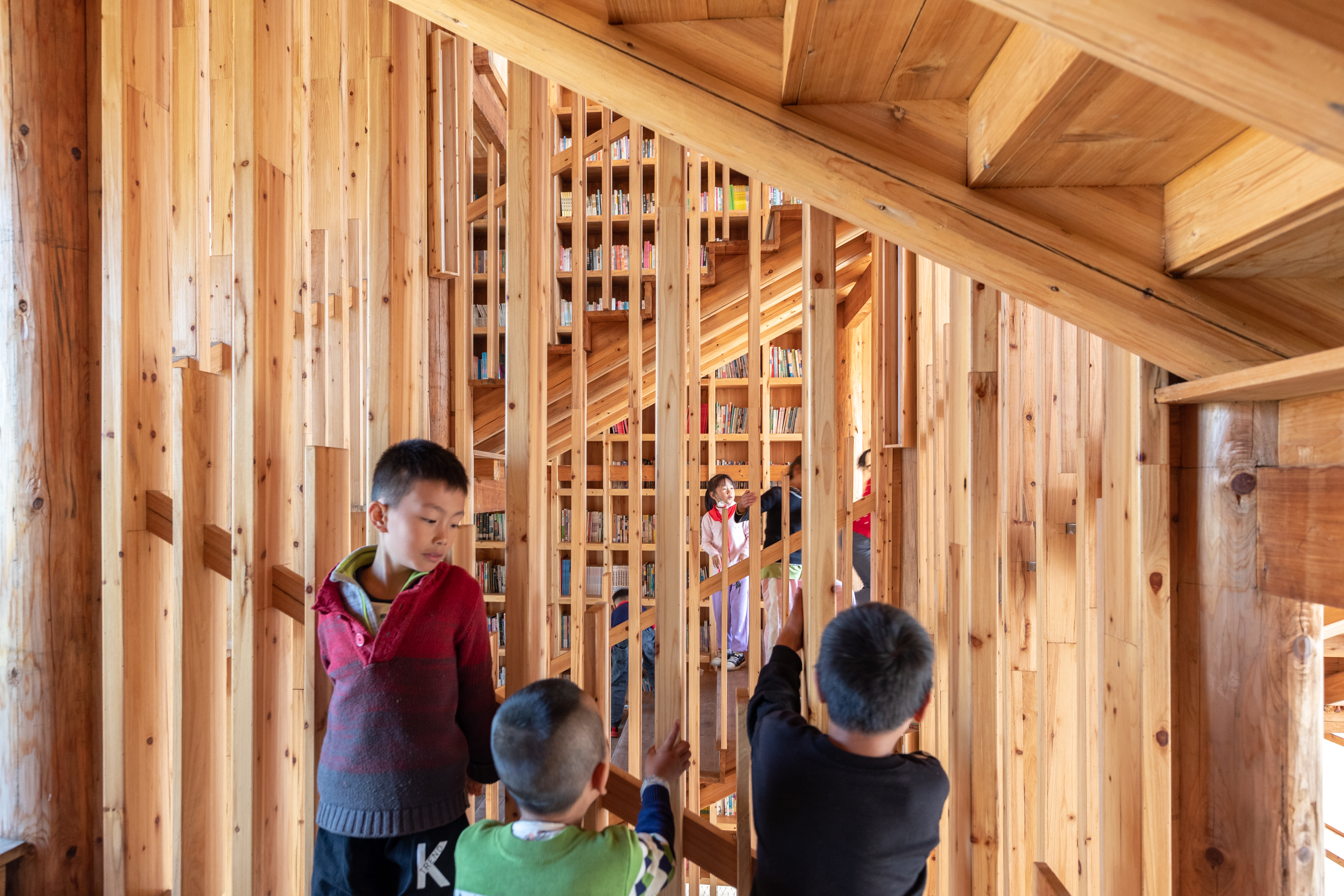
D/A: Please tell us a little bit more about the childrens’ library becoming a place for playing, for children spending their time. What do you think led to this?
Our concept aimed to create a space where children could learn through play, emphasizing a process of osmosis rather than adhering strictly to a textbook. This approach stemmed from concerns about the inflexibility of traditional classrooms and the materials used – predominantly hard surfaces that lacked the warmth found in traditional timber houses.
The vision for the library was to serve as a home-like environment, providing children with comfort and a sense of belonging.
D/A: You define your office as `an alternative architectural practice combining social enterprise, research, and design´. How do you involve students in your research and in your projects?
At the heart of Condition_Lab’s vision is the ambition to generate an alternative architectural model where design can help people who normally cannot afford to work with architects. Let’s face it – to work with an architectural practice these days you must belong to the 10% wealthiest population – the majority of normal people can’t afford to.
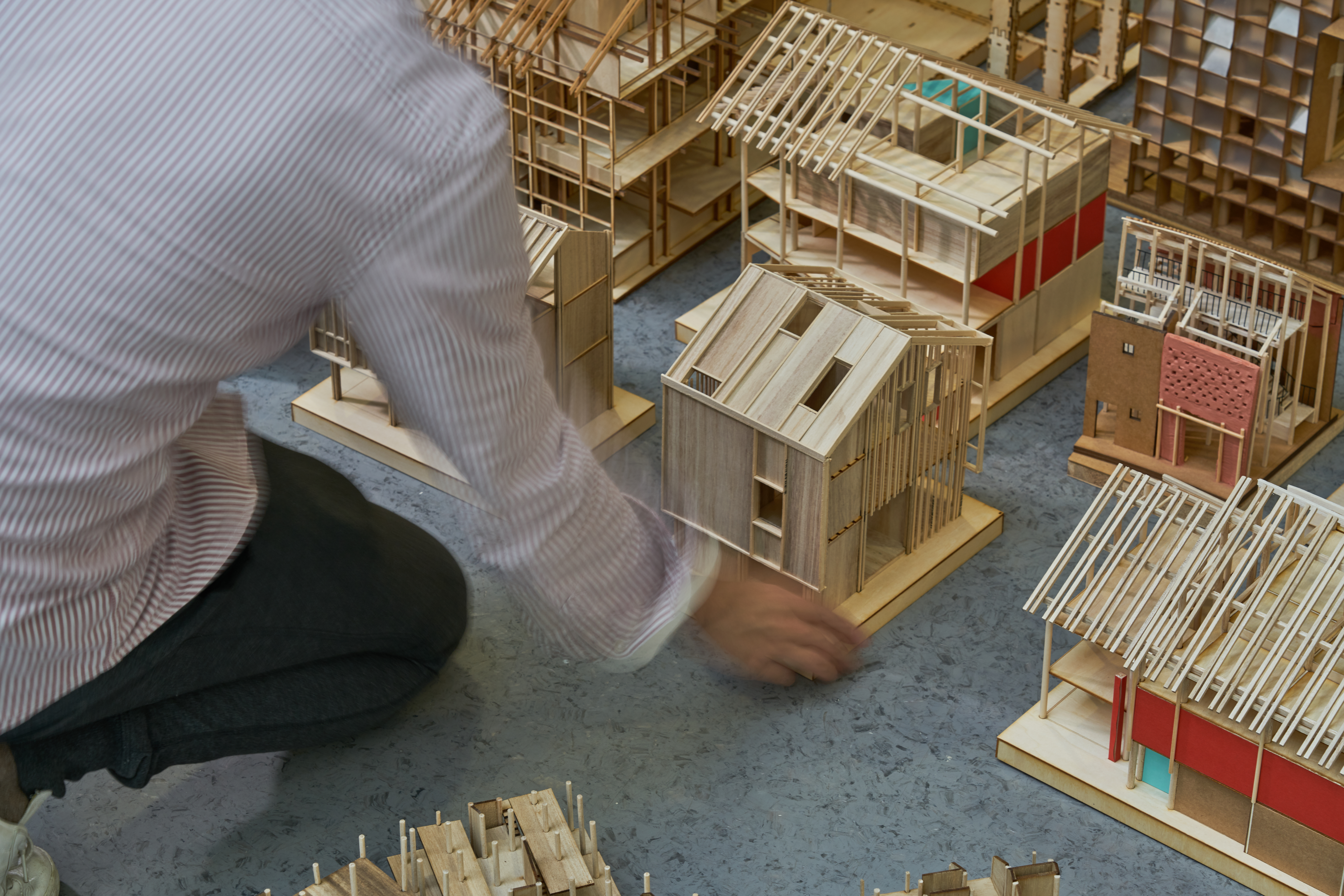
Recognizing this disparity, we perceived an opportunity to leverage the resources of our research lab within a university. Our goal was to expose students to “real” projects that could make a meaningful impact. Our rationale was straightforward – medical students engage with real patients during their university training; why should architectural students have to wait?
This is because our modus operandi; research, teaching, and practice fuse into one. Students are central to every step, and we have two PhD students serving as directors of the lab. Here is an example of our RESEARCH – DESIGN – PROTOTYPE project:
Condition: Hong Kong has an unprecedented number of traditional Chinese villages that are imminently going to disappear.
Project: the aim of this active design research project is to study the relationship between the land (topographically and materially) and the traditional settlements. By identifying 8 “forgotten” villages we seek to inspire local communities to engage with the settlements.
Prototype: the prototype becomes the vehicle to activate the village. A design that reinterprets the traditional mud brick into a vessel to reconnect with the spirit of the place. The idea being that the bricks are made by visitors/volunteers with local “forgotten” mud.
Through direct engagement the earth, which was the original material the villagers used to build their dwellings, the village gets a new purpose and potentially a new lease of life.
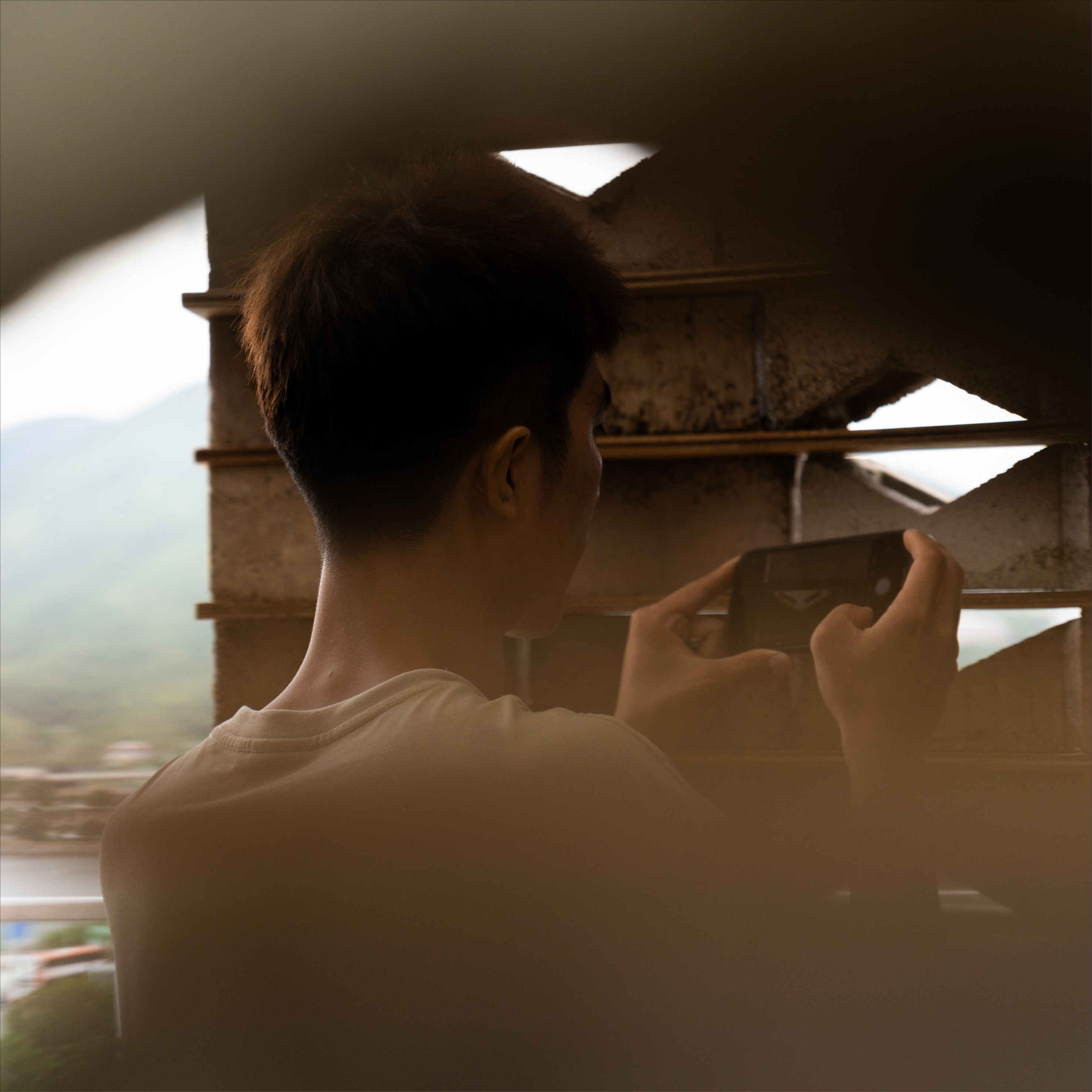
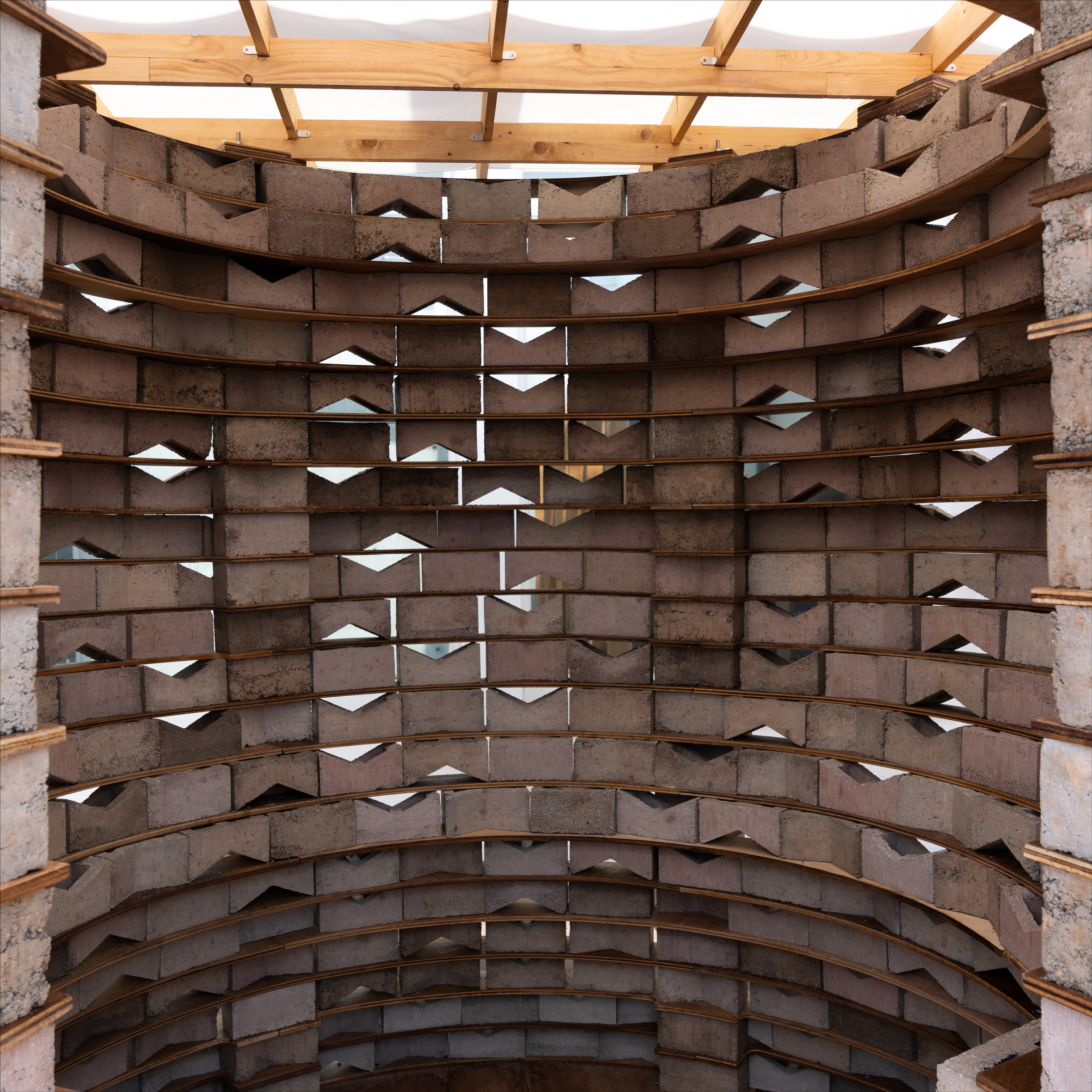
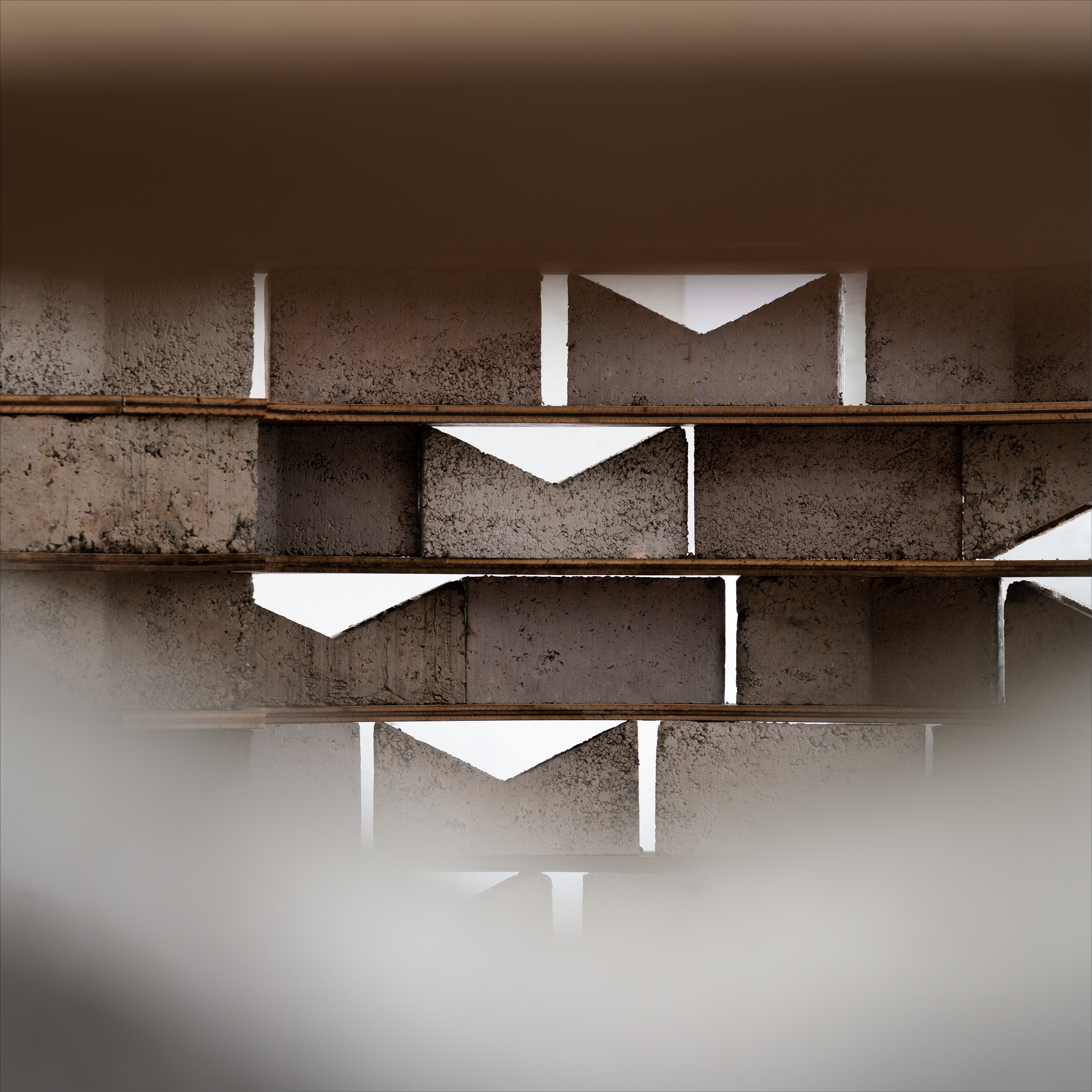
D/A: You are based at the School of Architecture, The Chinese University of Hong Kong. How is daylighting integrated in the educational program?
We initiate each project by comprehending the site’s conditions, a principle that extends to our teaching methodology. Natural light is perceived as both a physical property and a poetic quality from the project’s inception.
Given that our work predominantly addresses areas grappling with significant social challenges and limited resources within communities, we encourage all students to explore the untapped potential of utilizing light. The aim is to articulate the external facades and enhance the living conditions of interiors. Currently, we are engaged in a three-year master of architecture project based in Kenya. Students closely observe how light behaves at latitudes near the equator, where the classrooms need to mitigate direct sunlight, addressing concerns such as glare and other considerations for well-being.
D/A: When describing your winning project, and the architectural circumstances of Hong Kong, you say the architecture lost its soul to ever-demanding developers. What does architecture with a soul have? How do you teach “soul” to your students?
Architecture embodies the soul of values, ethnicity, and, most importantly, purpose. All our projects must carry a meaning, must serve to enhance people’s lives. In this context, we perceive the role of the architect in today’s society as often succumbing to formulaic design tricks, creating pseudo-identities favored by developers for branding purposes. While we don’t oppose this approach, we believe there is also room for architecture that addresses and resolves pressing problems.
We acknowledge that we are not the first, nor the only ones advocating for this type of architecture. In many respects, we draw inspiration from history and, in particular, from architects such as Giancarlo de Carlo, an Italian who claimed: ‘Architecture is too important to be left to architects’.
D/A: As you may know, since 2004, we have been organizing the global award for students of architecture; International VELUX Award. It is a competition calling for new, fresh ideas within the categories Daylight in buildings, and Daylight Investigations. What would be your advice to students regarding research / project areas?
This is a fantastic competition. Our advice – and the focal point of our current efforts – is to leverage daylight to generate energy and reduce energy consumption.
We are especially drawn to traditional vernacular architecture, aiming to extract valuable ‘design’ insights. Therefore, our recommendation is to analyze and study vernacular architecture.
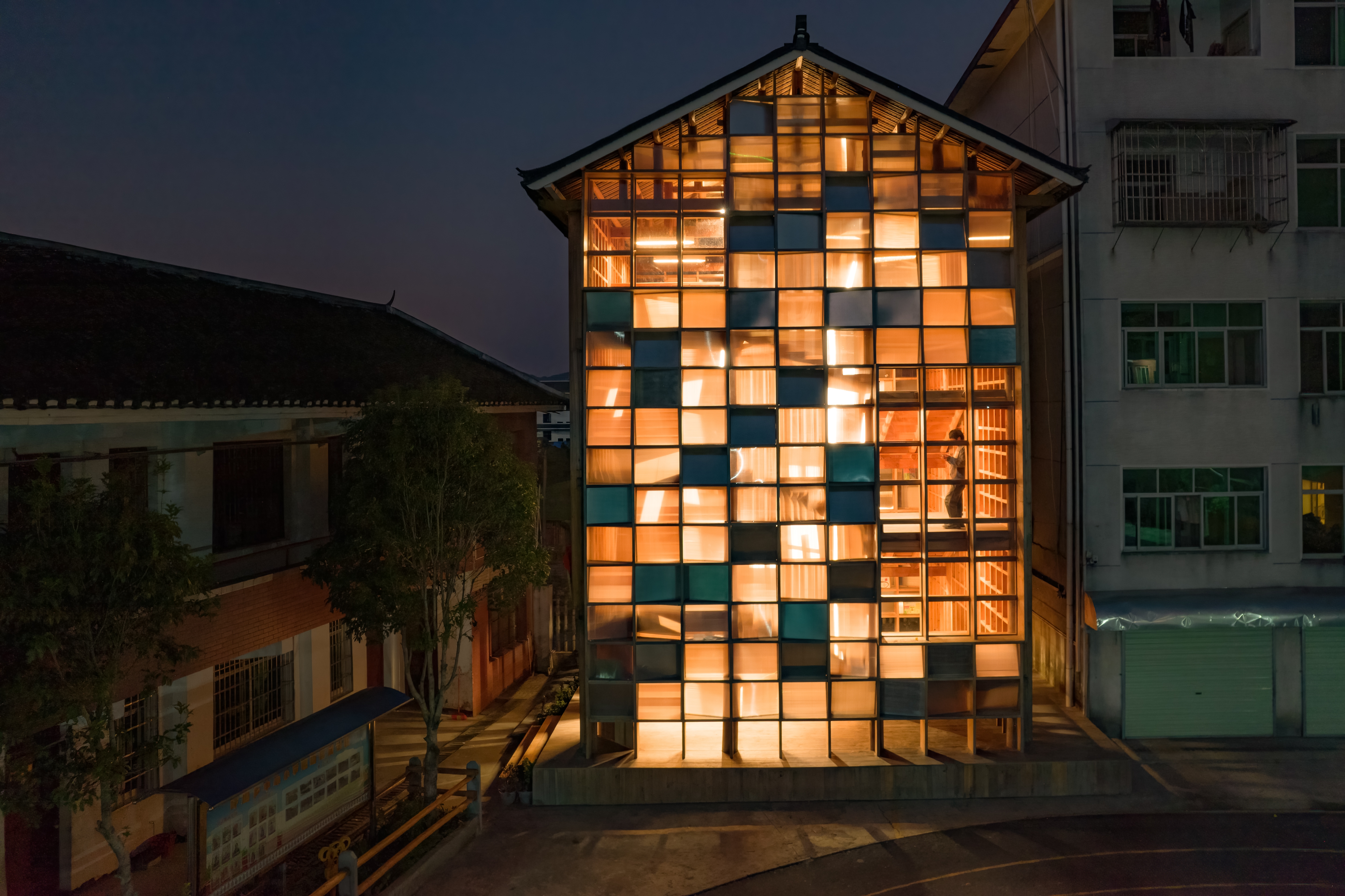
D/A: As editors of the Daylight and Architecture website, we are naturally focusing on Daylight as a theme in our articles and interviews. But we would love to hear about your everyday consideration of it. How strong is its role in the social narrative of your architecture?
We are currently writing/designing a book titled ‘SEE, DO, HEAR, BUILD: Architecture for People,’ where we lay out a ‘gentle manifesto,’ echoing Venturi’s sentiment at the beginning of ‘Complexity and Contradiction.’
We are obsessed with how architecture happens: listening, engaging, and empowering communities to have better lives. Our social narratives center around fostering better inhabitation through thoughtful design.
In the current media landscape, ‘generative’ is a buzzword often associated with Artificial Intelligence (AI). However, our intent is to associate it with people and the transformative power of creativity.
D/A: When you talk about your philosophy and “condition” as a noun, and “condition” as a verb – is daylight part of the circumstances, and the impact you want to use in your design? Do you see it as tangible architectural material?
Thank you for this question – It touches upon a crucial aspect, as light embodies a duality, existing both as a noun and a verb. As a noun, it signifies the inherent lighting “conditions,” encapsulating the surrounding circumstances, as you rightly pointed out. However, through applied design, light transforms into a verb, actively “conditioning” the space and its inhabitation.
Yes, daylight undergoes a metamorphosis into a tangible matter. I believe all our facades play / interpret this philosophical paradox of presence and absence. Daylight articulates this liminal moment.
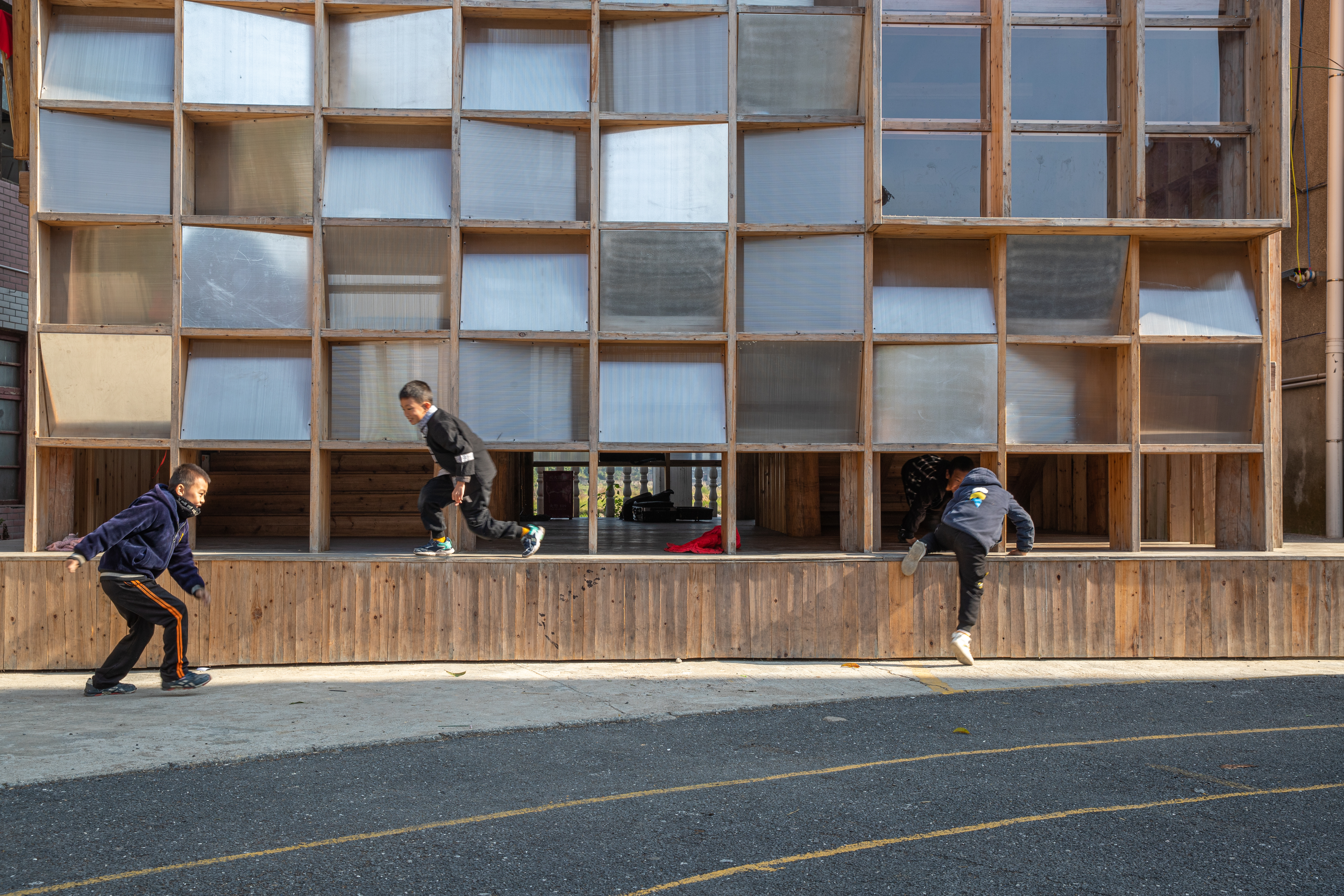
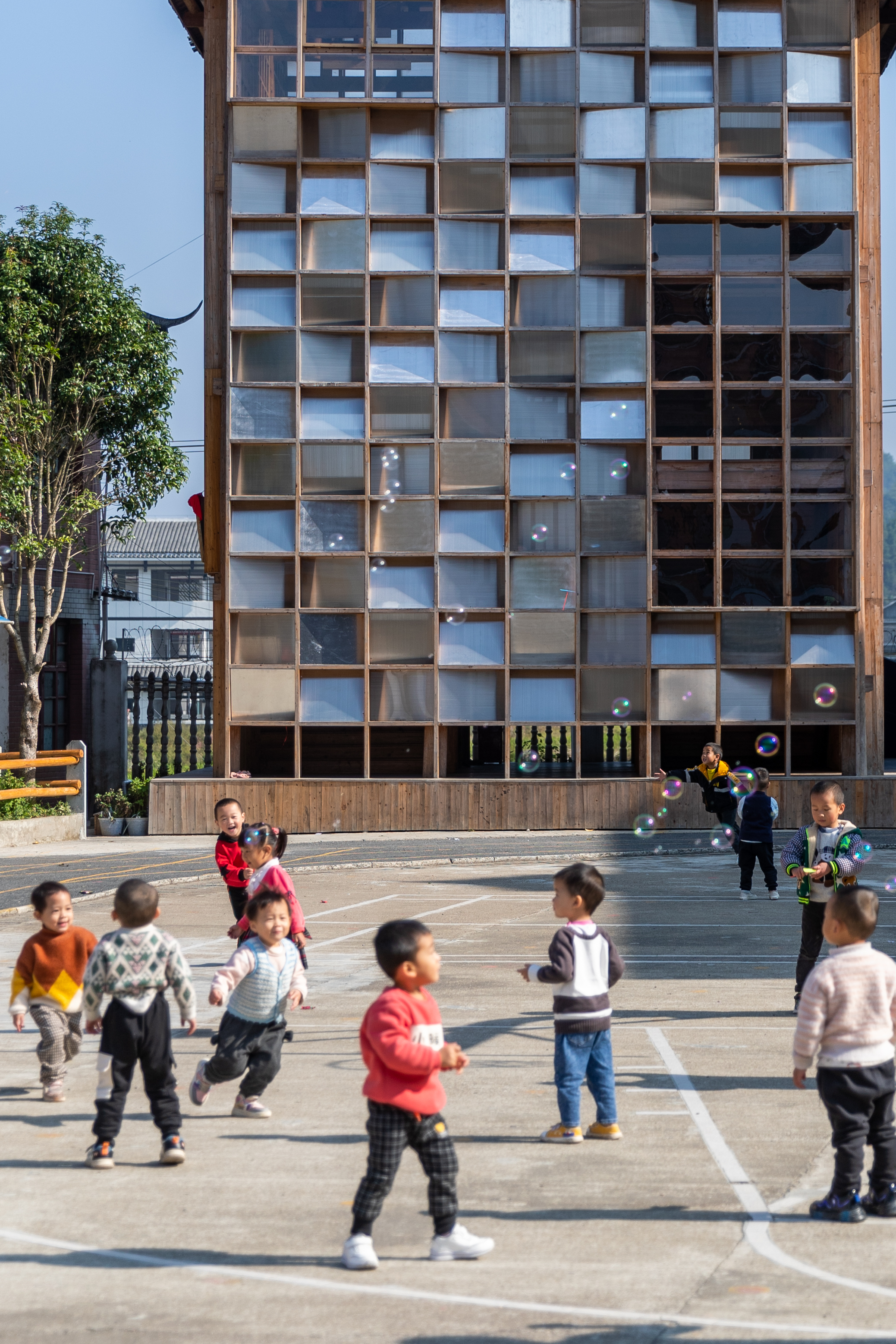
D/A: What is the most exciting project or research area that you are working on right now? Can you reveal a few details?
This year has been quite distinctive for us as several of our projects are coming to life. Let us share a few highlights; we are currently involved in designing two new book house projects in Hunan and Guangdong Province, specifically for minority rural villages.
In the village of Gaobu, we are on the verge of completing a new research house. This space will welcome scholars and students for research endeavors into Dong tangible and intangible culture.
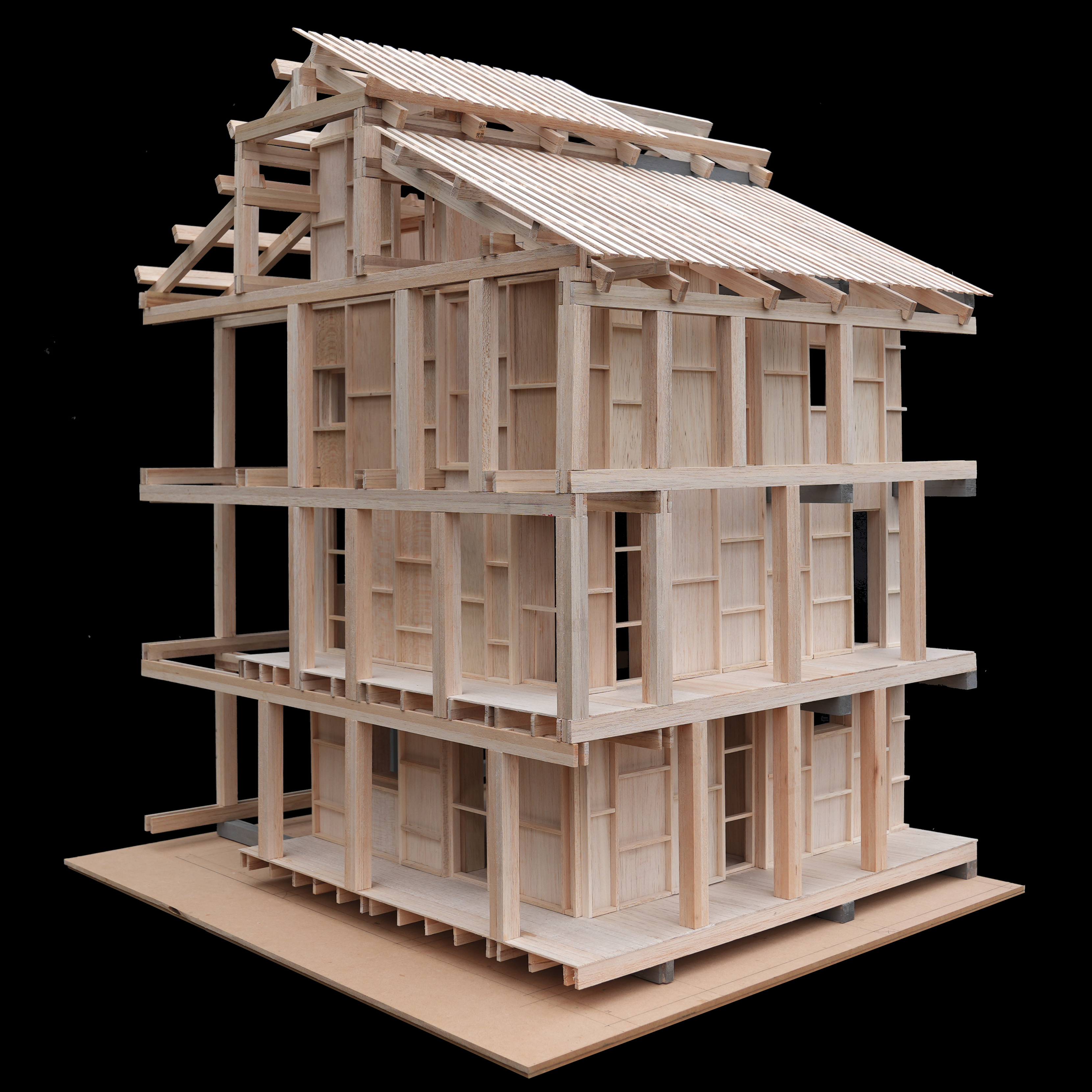
A significant endeavor for us is the design of our first community project in Kibera, Nairobi, Kenya. This collaborative effort involves partnering with an NGO called KDI and a women’s community center.
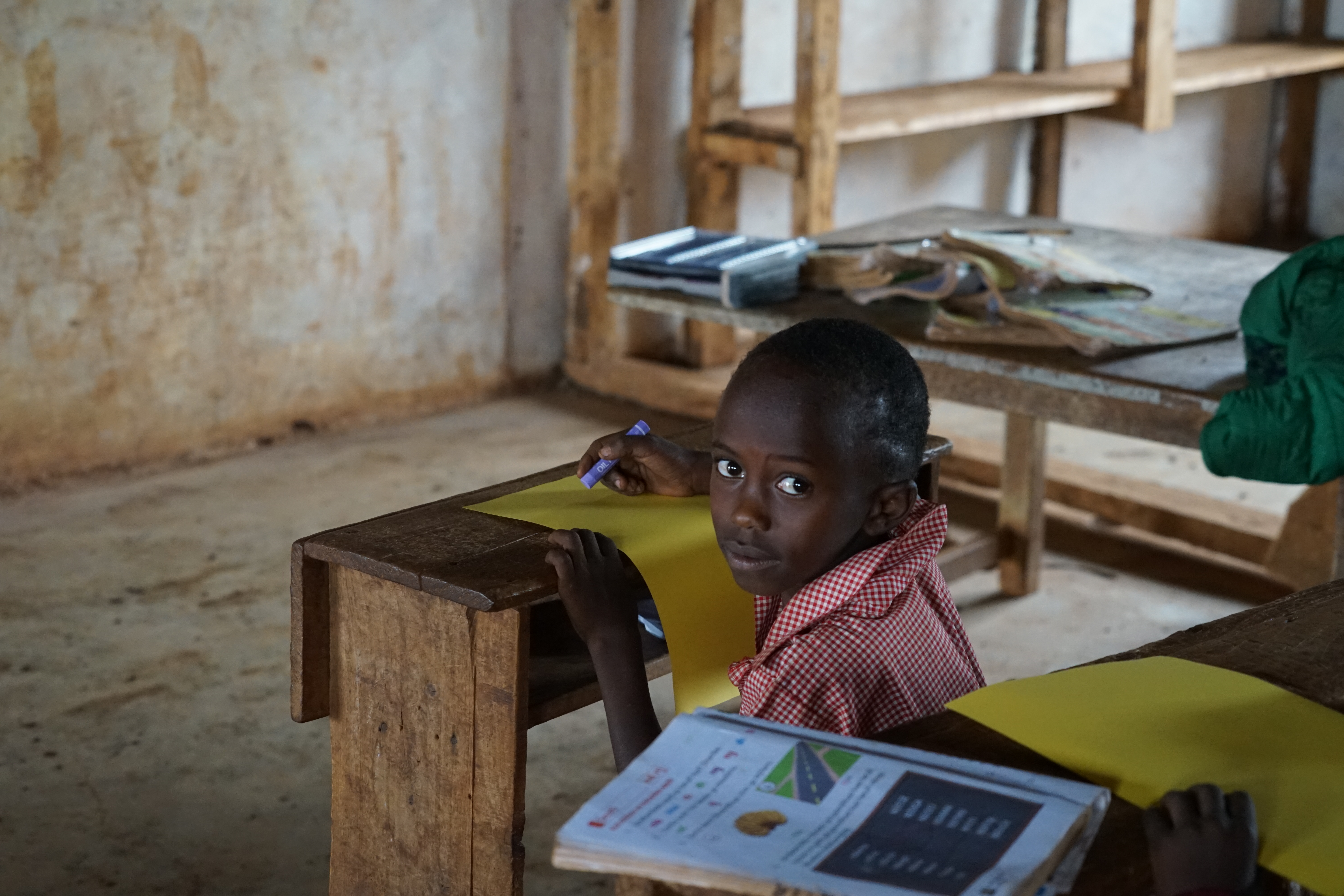
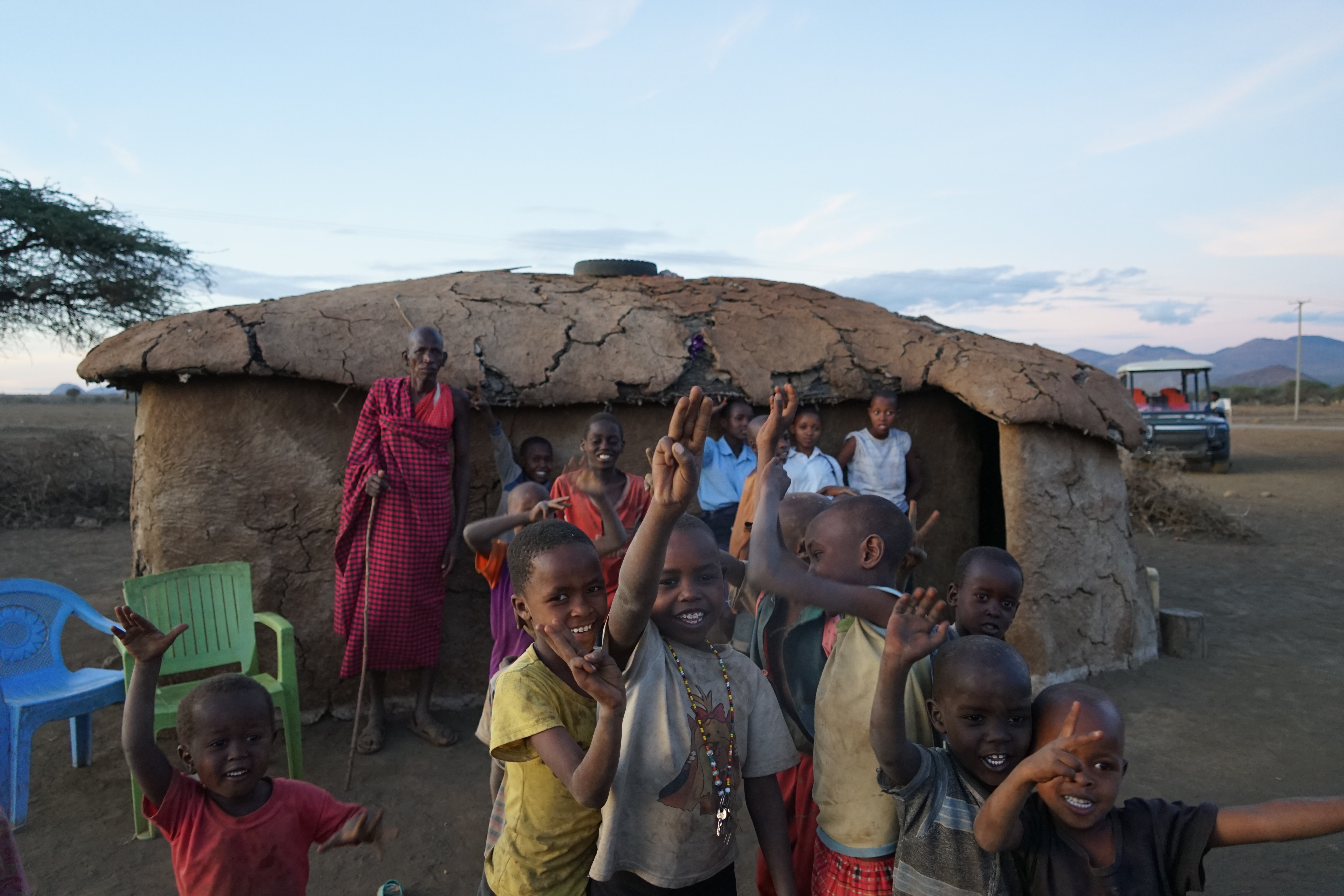
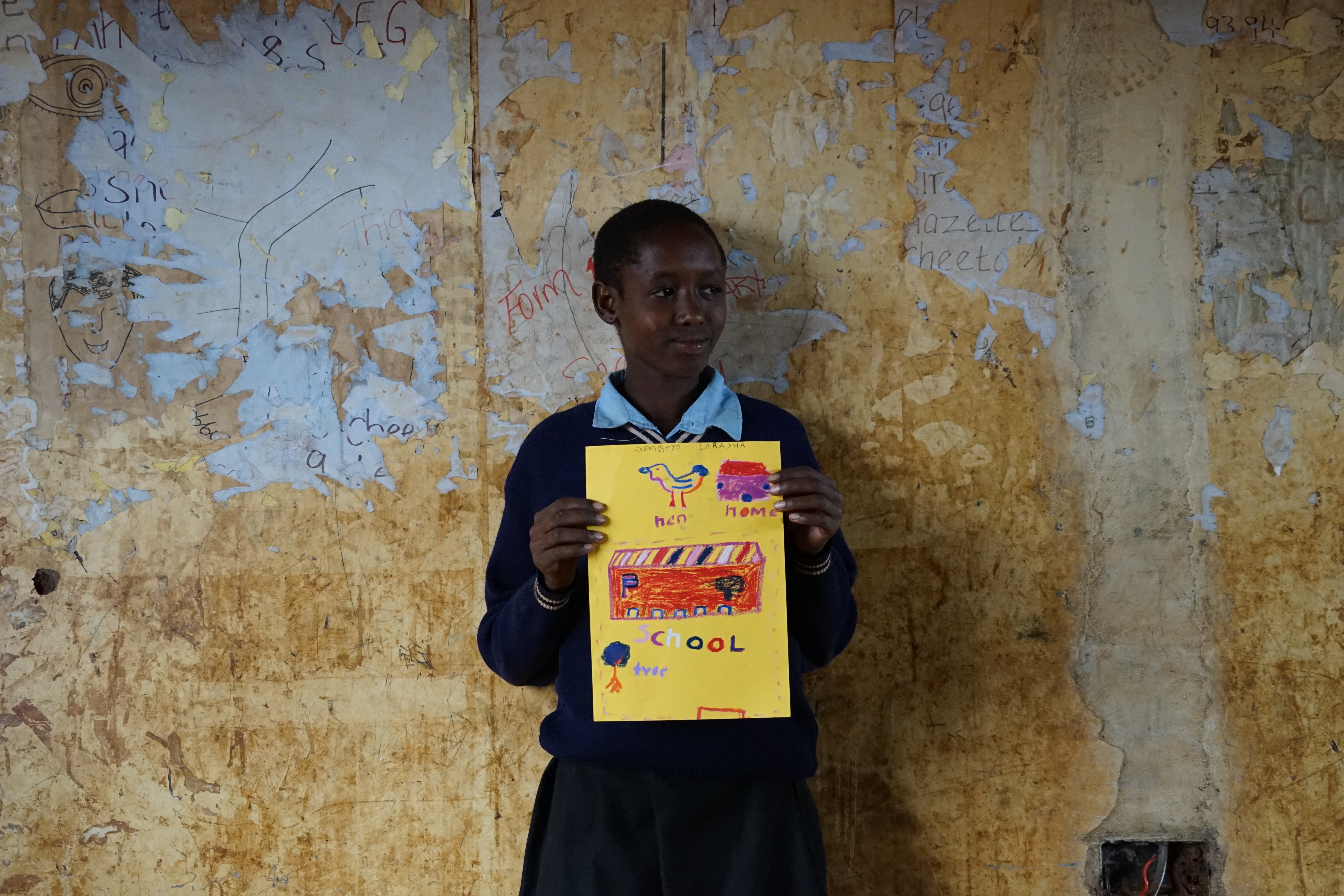
Photo 1: Classroom of a school in rural villages near Tsavo East National Park, Nairobi, Africa
Photo 2: Pupils of a school in rural villages near Tsavo East National Park, Nairobi, Africa
Photo 3:Classroom of a school in rural villages near Tsavo East National Park, Nairobi, Africa
Condition_Open Studio Africa was our second design studio outside of China, the first was a project in Korea. The brief was to design community projects for two different conditions: Rural and Urban. Twelve students traveled from Hong Kong to Nairobi and worked on two sites, the informal settlement of Kibera in Nairobi and the Rural Maasai village of Kuku in Southern Kenya.
This one-year studio allowed students to engage in Participatory Action Research, working together with community organizations in the development of social oriented projects. Rather than develop projects for the people, we were interested in designing with the people. Additionally, we are on track to complete our first book, as mentioned before.
Thank you for this interview and again and take immense pride in winning this prestigious prize!
