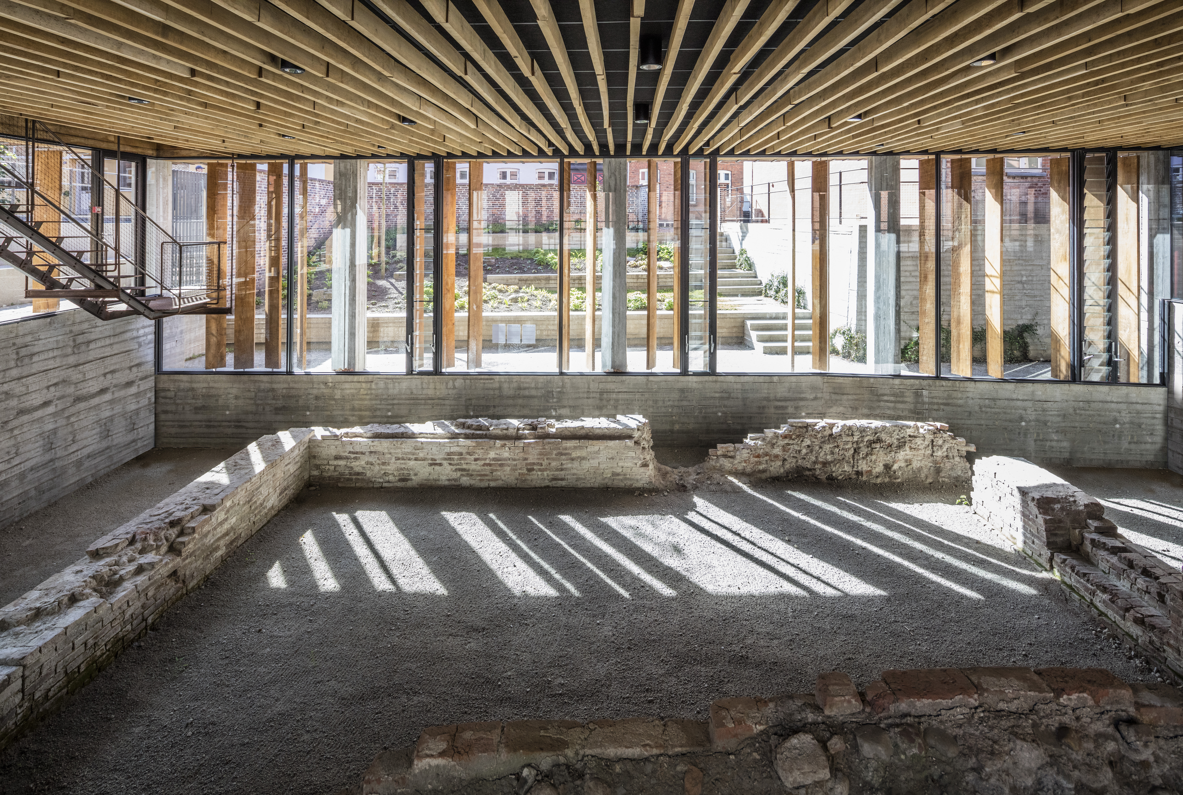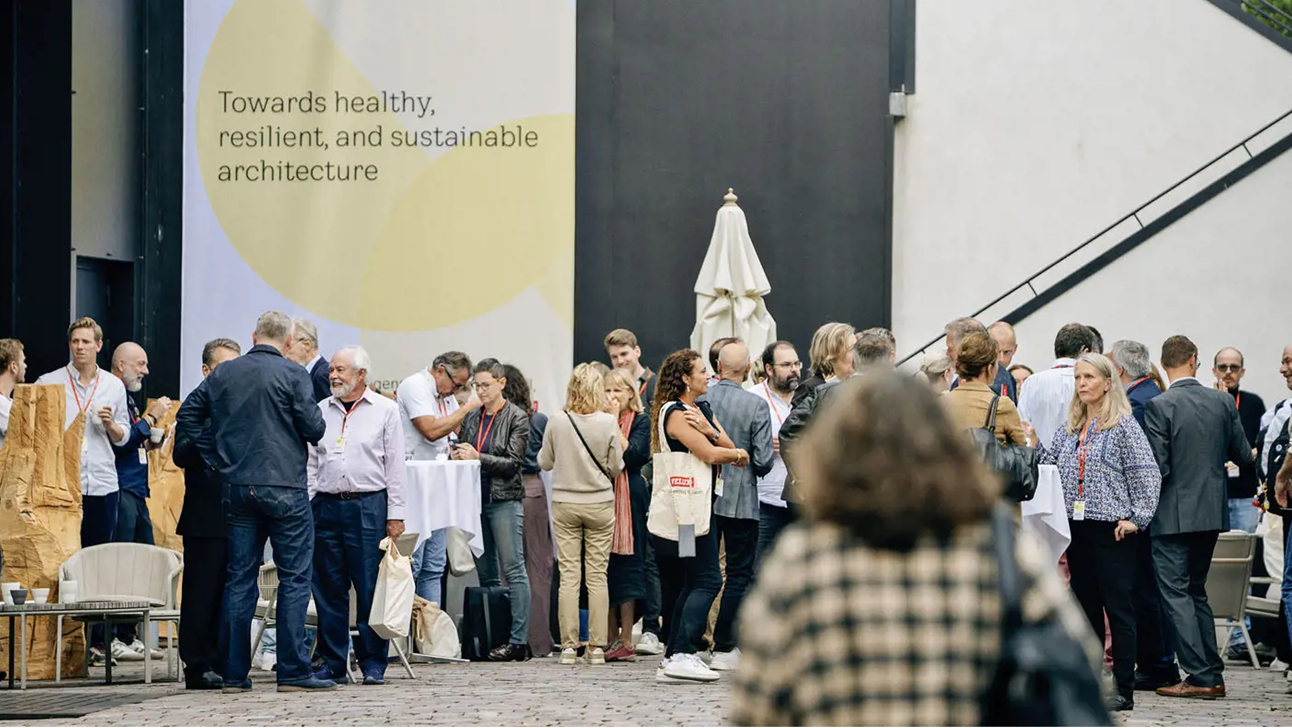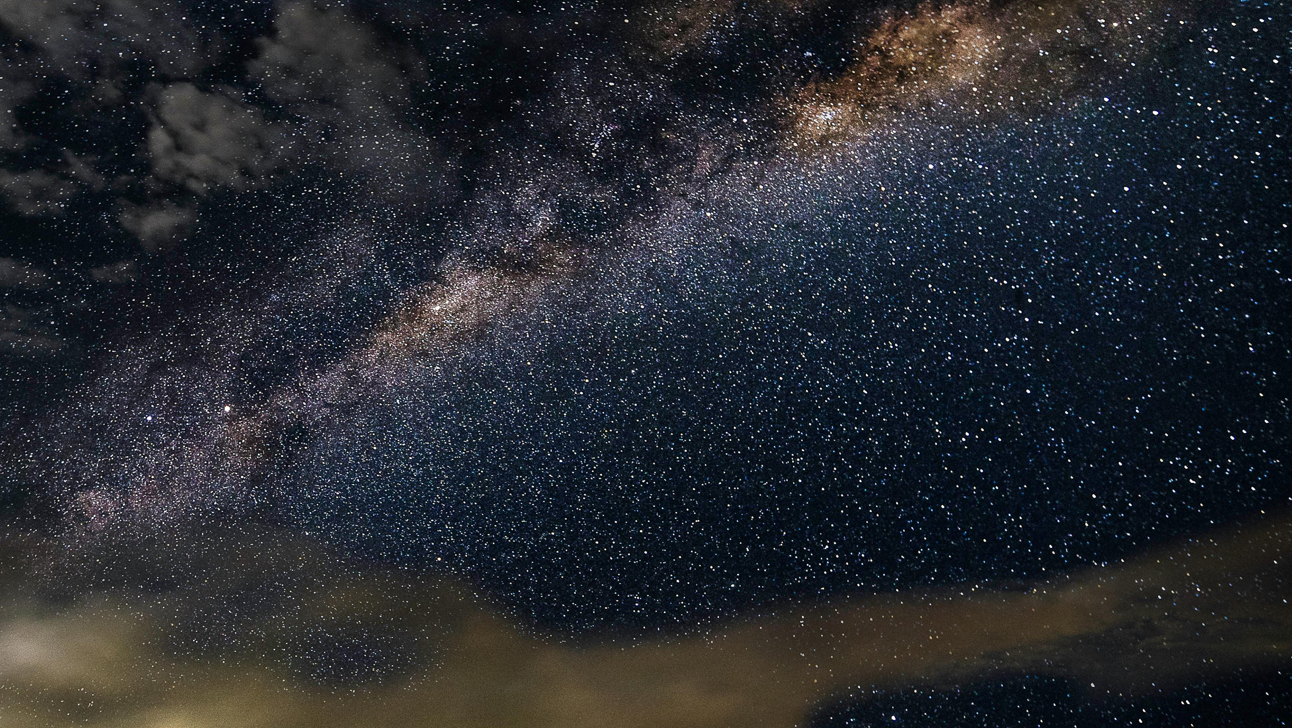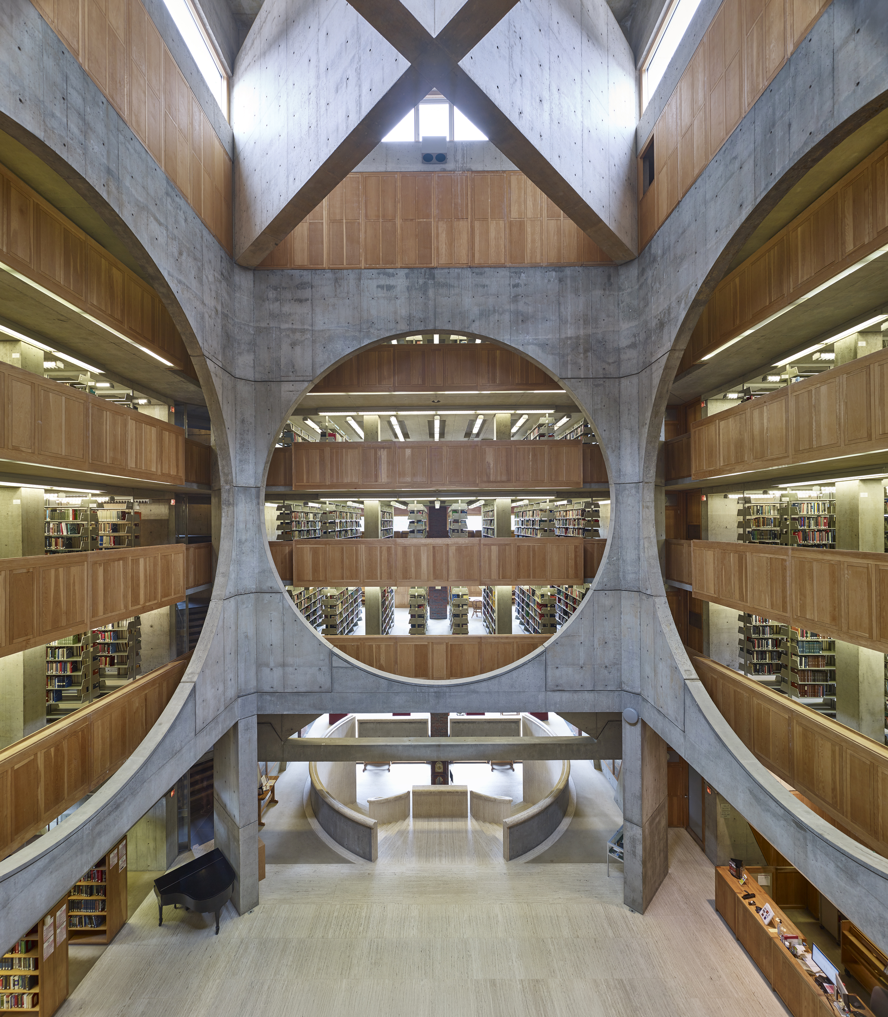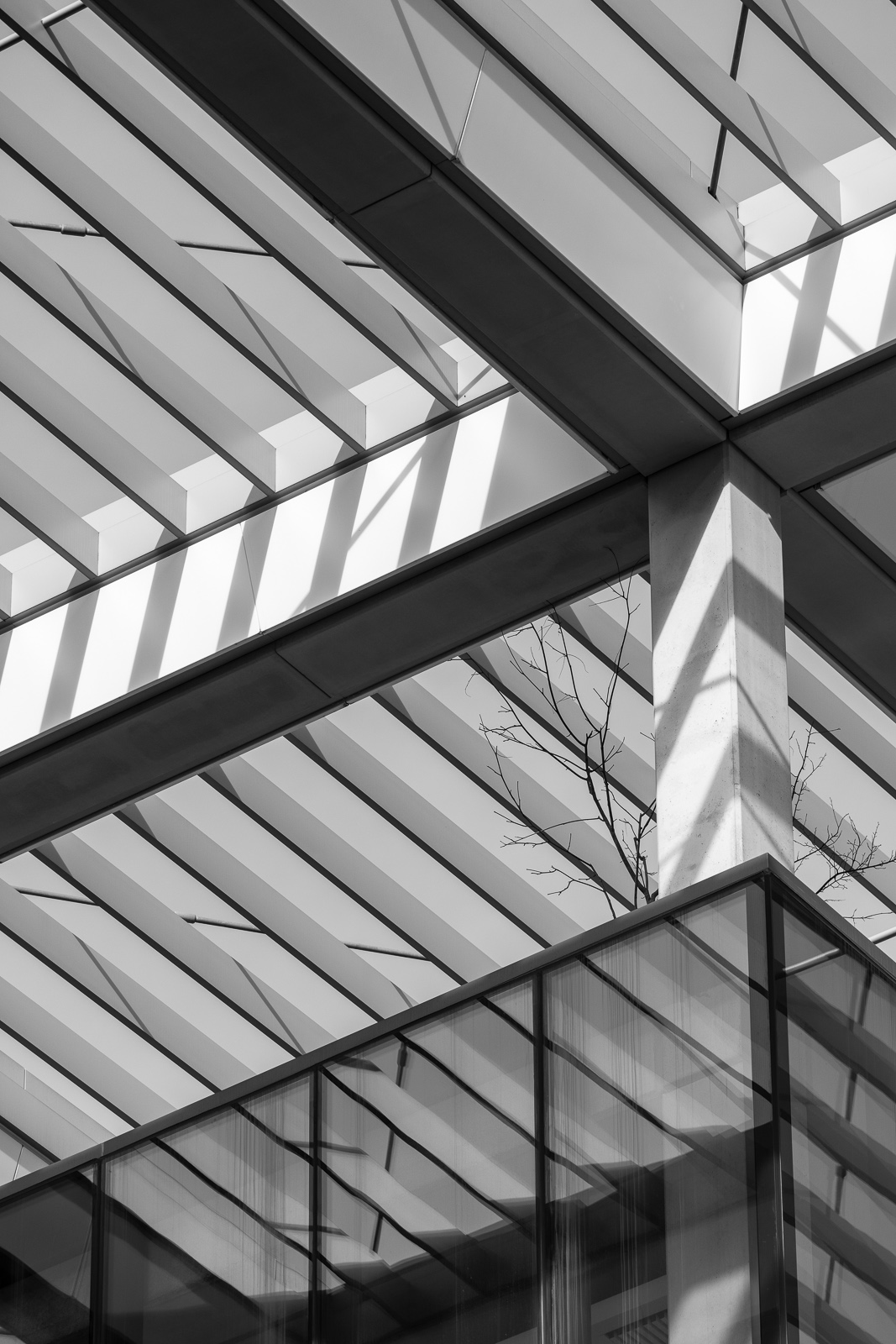Light defines the journey of our lives

Category
Daylight
Daylight & Architecture
Magazine Archive
Magazines Revisited
Author
Interview with Will Bruder
Photography
Thekla Ehling
Source
D/A Magazine, Issue #15, 2011
Share
Copy
For the last 40 years, the American architect Will Bruder has been living and working in Phoenix, Arizona. His architecture is a reflection of the surrounding desert landscape, its shapes and colours, and its daylight. In a conversation with Daylight & Architecture, Will Bruder explains how daylight connects people – to each other, to their surroundings, to nature, to time and to the universe.
Will Bruder, it is now 6 a.m. in Phoenix, Arizona, where you live and work. Is early morning your favourite time of day?
Yes, it is. I usually get up around 5:00 a.m. because I like to see the first light and the sun rise. I am energised by the light, and the time around sunrise is my best and most creative time of the day. However, as we are currently approaching the shortest day of the year, the sun has not risen yet – it will be more than an hour until it does.
Is there such a thing as an architecture for the dark seasons of the year?
I first saw Alvar Aalto’s work, back in the early ‘90s, during a few days in February. I realised then that Aalto’s architecture is as much about the light of day as it is about the absence of light in the Scandinavian winter darkness. In this extended dusk, these buildings become not only ‘lanterns’ to the communities that they serve, but also ‘sky catchers’ to amplify the little light that is there during the cusp of no light. It was very informative: everyone talks about Alvar Aalto’s architecture in the summer, but being there in the winter reminded me a lot about the subtleties of the light and the dark – the greys in between.
You built most of your buildings in Arizona, a landscape that is very different from the one Aalto worked in. What makes this landscape and the daylight that belongs to it so special?
The landscape here in Arizona is very much defined by its edge. It is a desert, yet it is very lush and has a lot of vegetation. Therefore the air is so clear that you can always see the horizon, even if it is 70 miles or further away. This is even true of the city of Phoenix, where I live and work at my studio. Moreover, the colour of the light and the shadows on the surrounding mountains always tell me what time of the day it is.

What gives the desert light around you its clarity?
Due to the vegetation, there is relatively little particulate matter in the air. This is very different from other desert places, such as in the large cities of the Arabian Peninsula, where your field of vision often ends at the edge of the city. On the other hand, there is enough particulate matter in the air to substantially soften the light. This is due to our relatively low altitude. Further up in the atmosphere, in more mountainous places, the air is much clearer and the light becomes very strident, almost crystalline. Sun angles also dramatically influence the light quality in Arizona. Due to our low latitude, there are about four months in summer where sunlight will graze the north face of a building. All of these factors have a great influence on our architecture. In the desert, light is as powerful a material as anything that you can work with as an architect.
“The air is so clear that you can always see the horizon, even if it is 70 miles or further away.”
How do your buildings react to the light of Arizona?
I had an early experience with the light here that left a lasting impression on me. Having grown up in Milwaukee, Wisconsin, I first came to the Arizona desert as a young man, in my early 20s, to work with Paolo Soleri in his Cosanti Studios. Later in my apprenticeship, I worked on a small gymnasium for a school – a very simple building constructed essentially of masonry blocks. It was not part of the programme to bring daylight into the building. Yet one day, I walked into the half-finished building when the walls were already up and the precast concrete T slabs of the roof were in place. It was solar noon, and the light was coming right from above. Since there was no insulation or roofing on the building yet, there was a slight gap – maybe half an inch – between the roof slabs and the masonry walls. Through this gap the daylight entered, bleeding all the way down the wall to the ground, and showing every nuance of the texture of the blockwork. I realised that with this simple structure, a ‘temple’ had been created. It was the most amazing room I could have dreamt of having made.
Just one week later, I came back to the construction site. By then the roof was on, and the ‘temple’ had been darkened forever. But I kept the memory of this experience alive until, several decades later, I started designing the Phoenix Central Library and had the chance of recreating the ‘temple’. The effect created through the use of daylight is virtually the same here – by intention, not accident. Precast concrete wall panels each eight feet wide and almost without textural imperfections, flank the large reading room. Here there is an intentional six-inch gap between the roof and these walls. In normal light, the walls look perfectly smooth and flat. At solar noon, however, when the sun passes over the building and bathes the walls in light, every imperfection is revealed and transformed into a beautiful landscape ‘painting’. The walls become the most interesting irregular surfaces in the path of the light that tracks across them. Yet when the sun passes, the walls 60 look perfect again. This taught me that when you build in a place of light, you cannot disguise any defect or any imperfection of the construction. All qualities – good and bad, the truth of the wall – are revealed by the power of the light.


Some fifteen years after Phoenix Central Library, you recently completed the new Agave Library, which is also documented in the photographs on these pages. What ideas about daylight, material and space guided you in the design of this building?
Like Phoenix Central Library, the Agave Library combines a simple, pragmatic solution with the poetry of light. There are three primary architectural elements that determine this building. The first is the urbanistic idea of a large scrim that is both sculptural and structural and gives the library an important civic presence. It functions like the ‘false front’ of an Old West building, making the library more visible behind the suburban strip buildings adjacent to the site.
The scrim was also inspired by the legacy of the drive-in theatres that stood as huge canvases in the middle of the natural landscape of rural America. It is made of sections of galvanized metal channels mounted on a warping cantilevered steel frame.
On the scrim, the word ‘Agave’ is written in huge letters, with the same reflective plastic film that is commonly used for freeway signs. Whenever the light hits the scrim at certain angles, passers-by are able to read the name of the building. And not only then. There have been days when I have flown in to Phoenix early in the morning or late in the afternoon, and was able to read the word ‘Agave’ looking out of the plane window, from an altitude of five thousand feet. That was a pretty powerful experience.
The second basic design element is the building itself, and the desert garden on its south side to which it is closely connected. The library building is a sim- ple masonry volume that achieves its architectural expression through very rigorous articulation of concrete block masonry units and daylight apertures. For the exterior walls, we used aggregate blocks in a slightly greenish colour, to blend in with the landscape. However these blocks are not laid in a traditionally coursed manner, but post-tensioned with steel rods. This allowed us to go beyond the idea of a traditional, flat wall. On the north side, facing the car park, we introduced vertical slots in the wall at pedestrian level, and ‘wobbled’ entire sections of blocks out of the plane of the wall to create an almost Mondrian-like pattern of surfaces and (shadow) lines on the façade.
The south front of the building is the exact inverse. Here, a massive block wall appears to float on glass. The façade is entirely glazed at pedestrian level, with only slender steel columns holding up the pre-tensioned blockwork above. You thus enter the building through its closed north facade, only to find that it opens up in total transparency to the unexpected joy of the garden on its south side. The apertures in the wall above are all about selectively sculpting the light to enter the building, and about capturing this amaz- ing overall panorama of spaciousness towards the garden. The garden becomes one with the library.
The third design idea is about the interior of the building, which is essentially one continuous space that all revolves around an elliptical white service desk, and a suspended sky lit sculpture at its centre. Agave Library is rather unique in America in that it has only one point of service, which is visible from all parts of the building and from which one can see all the different areas at once.
In the interior, as on the facades, the library presents itself as a simple, indus- trial ‘box’ with exposed masonry and framing. The timber structure of the roof is all visible, along with the ducts that run through and below it, and is enhanced by the daylight coming in through the skylights above it. Throughout the building, we employed two different kinds of daylight openings: on the one hand, the skylights, to bring in diffuse light, and on the other, the vertical slits in the facades, which allowed us to ‘paint’ with bold strokes of light on the interior walls and floors.



To what extent does Agave Library build on earlier experience you made with Phoenix Central Library?
The ‘familial bonds’ between the two buildings, I think, are evident – you could say that Phoenix Central Library is the parent and Agave Library is the child. Both buildings share the same intuitive simplicity. Both are like open books in which to ‘read’ architecture; they are hon- est expressions of their construction to the core, and almost case studies for the users on how a building functions. Yet both buildings share the same poetic quality that comes from the careful sculpting of material and light. They enhance our perception of daylight and how it reveals the subtleties of the desert beyond.
You were originally trained as a sculptor, and were influenced by the great American land artists such as Robert Irwin, James Turrell and Walter de Maria. In what ways is this reflected in your architecture?
am very much attracted by the dialogue between the pragmatic of making things, and the poetic of experiencing them. I always work to let the ordinary become the extraordinary. Whether I work with a concrete block, a piece of wood or with ‘ordinary’ light, the key question is always, “how do you transform that ordinary thing into spaces and memories that achieve the sense of something extraordinary?”. Another aspect is how my buildings relate to their surroundings. When you look across the Arizona desert, your first perception is of how the buildings emerge from the earth. Your eye is drawn up along the surface of the building, towards the line where it kisses the sky. And that line tells you everything. This phenomenon is common to the desert places of the world, whether it is Morocco, the Middle East or Arizona. Our best buildings are the ones that form a perfect dialogue between shadow and light, and between the earth and the sky.
What influence do issues such as daylight and views have on your residential buildings?
Again, let me answer with a concrete example. The Hill/Shepard Residence, which we designed back in 1993, is located in a mountainous district of Phoenix. Less than one kilometre away from the house – and half a kilometre above it – is a mountaintop, which became a sort of focal point for the views from the residence. The entry sequence is along an east-west axis, from street level up an exterior staircase of stone treads and simple walls of concrete block with weeping mortar. This mortar both catches light and casts shadows in a dynamic pattern differently throughout the day and the seasons. The main living and dining room has a skylight aperture that also runs east-west. It functions like a kind of sundial that indicates the time of day.

In the more private quarters of the house, we placed a series of smaller apertures, all of them square in format. To me, these are not windows but rather like apertures of a camera lens. Our intention with them was to provide the owners with a new experience of their surroundings, which would otherwise only appear as a familiar environment. We did not define the position of these windows in the design phase, but merely put a note in the drawings saying that 13 windows would be placed later. Once the timber frame structure of the house was up and the plywood sheeting put on the walls, I walked through the house with the owner couple and their son to decide where to put these windows. I had a hammer and a large nail with me and wherever we considered it appropriate to have an opening, I would put a nail-hole in the wall through which we would look out, and discuss whether the position was right. In this way we placed, amongst others, a 30-inch window right next to the floor in the library of the house, a 10-inch window exactly at eye level, next to where Linda – the owner – would later have her desk, and a 3-inch square at the line of the ceiling. These windows are like paintings on the wall, but they are not static – they are living ‘art’ windows.
This is rather an unusual way to determine the fenestration of a building. Why was the number of windows decided beforehand?
It just seemed an appropriate number. Putting too many of these apertures in the building would have meant that you lose the power of discovery. If you had too few of them, you would not realise that there was something happening at all. Besides, we had a budget that was somewhat limited.
“Workers’ attitudes and the patterns of work environments are definitely changed by the creative use of light. ”
When I recently remodelled a former movie theatre into an art museum in Scottsdale, Arizona, I took a similar approach using inexpensive standard roof windows to light up the exhibition space. The placement strategy here was a rational and organised plan study, calculating orientation, size, and sun angle effects on the spaces and adjacent wall surfaces. In art galleries, there is always this discussion about whether the daylight will potentially harm the works of art. Yet if we look at the great museums of the world – like Louis Kahn’s Kimbell Art Museum or Peter Zumthor’s Art Museum in Bregenz – we all know what natural light can mean to art. So we convinced the director of the museum in Scottsdale to allow small apertures into the roof. With only 2,000 dollars out of our 2-million budget having been dedicated to these apertures, we went to Home Depot, bought eleven standard, 150-dollar skylights and put them into the galleries. Sometimes they are covered during exhibitions, sometimes not. The effect that they create is simply amazing.
What buildings, other than your own, and what places have particularly inspired you due to their daylight conditions?
It is interesting to stand in a street in Manhattan, with the orientation of the city grid, to look across the city between the East River and the Hudson and observe how these canyons of buildings funnel the light across the passage of the day. The light that I find in a place is always a great source of inspiration to me, but this is by no means limited to urban architecture. Last fall, I was driving through Indiana, in the American Midwest, looking at tobacco barns. These vernacular sheds where tobacco is dried are very porous buildings, with open joints between the siding boards on all sides to let the air pass through and dry the tobacco leaves hanging inside. Once inside these build- ings, you will find that they are totally re- markable in the dynamic quality of how they filter and capture the light. They are uniquely beautiful like a Gothic cathedral and their beauty is of the unintentional and ordinary becoming remarkable.
Apart from its purely visual aspects, what is the significance of daylight to you?
Light defines the journey of our lives. You can already experience this by watching the path of the sun in a room. Right now, I am sitting in our office space, which was formerly a dance studio. Originally the space had only one window, which faced east. I added another opening in the north facade, right next to my drawing board, and five small skylights in the roof. The window in the east is the one through which we greet the day, but the skylights tell us when it is winter outside and when it is summer. During daytime, we shade the east window with a perforated scrim, but the skylights still provide enough light to energise the space and yet not make it a hot room. Through this design, we realise the added value of not just perceptional but functional light that comes at no cost. Also, workers’ attitudes and the patterns of work environments are definitely changed by the creative use of light.
