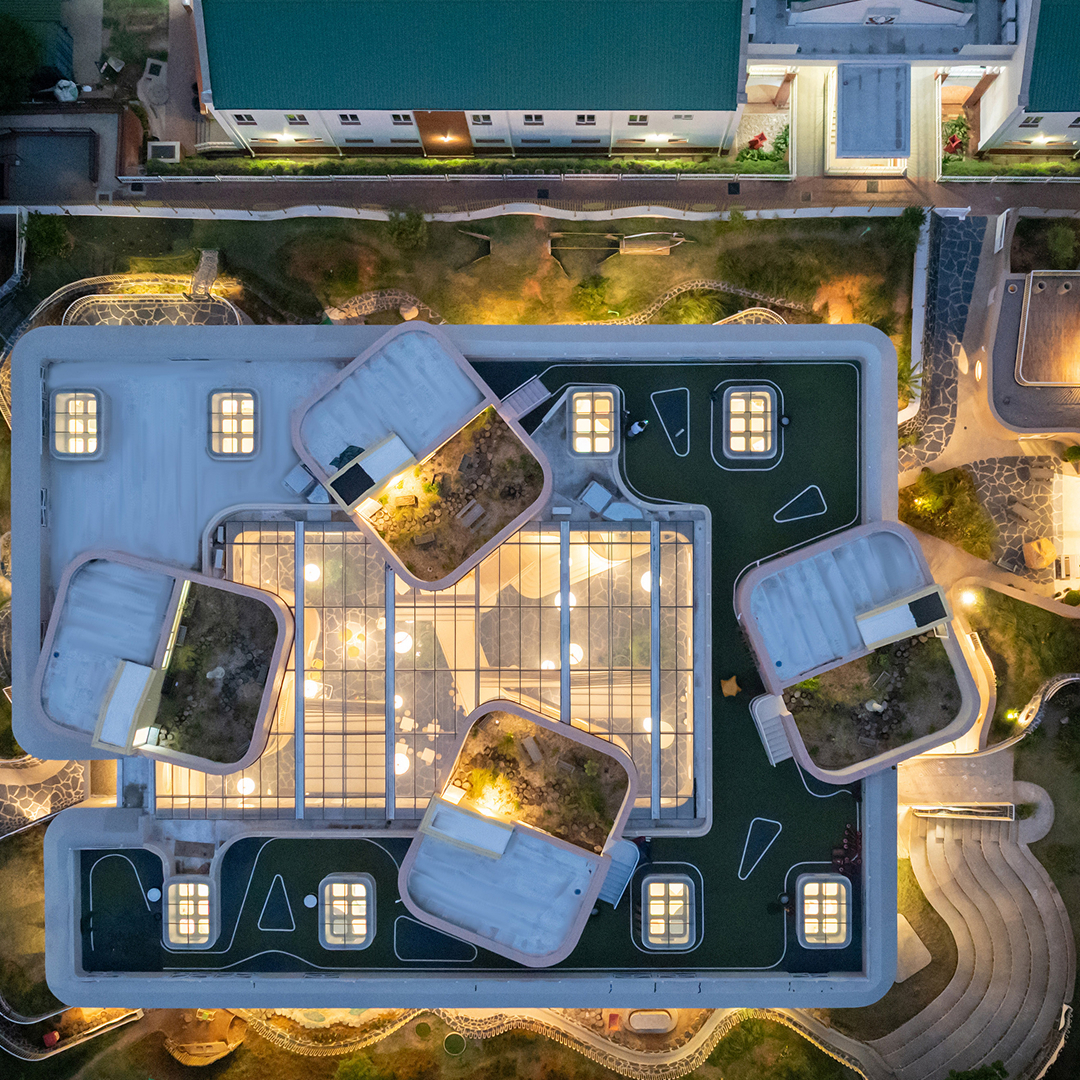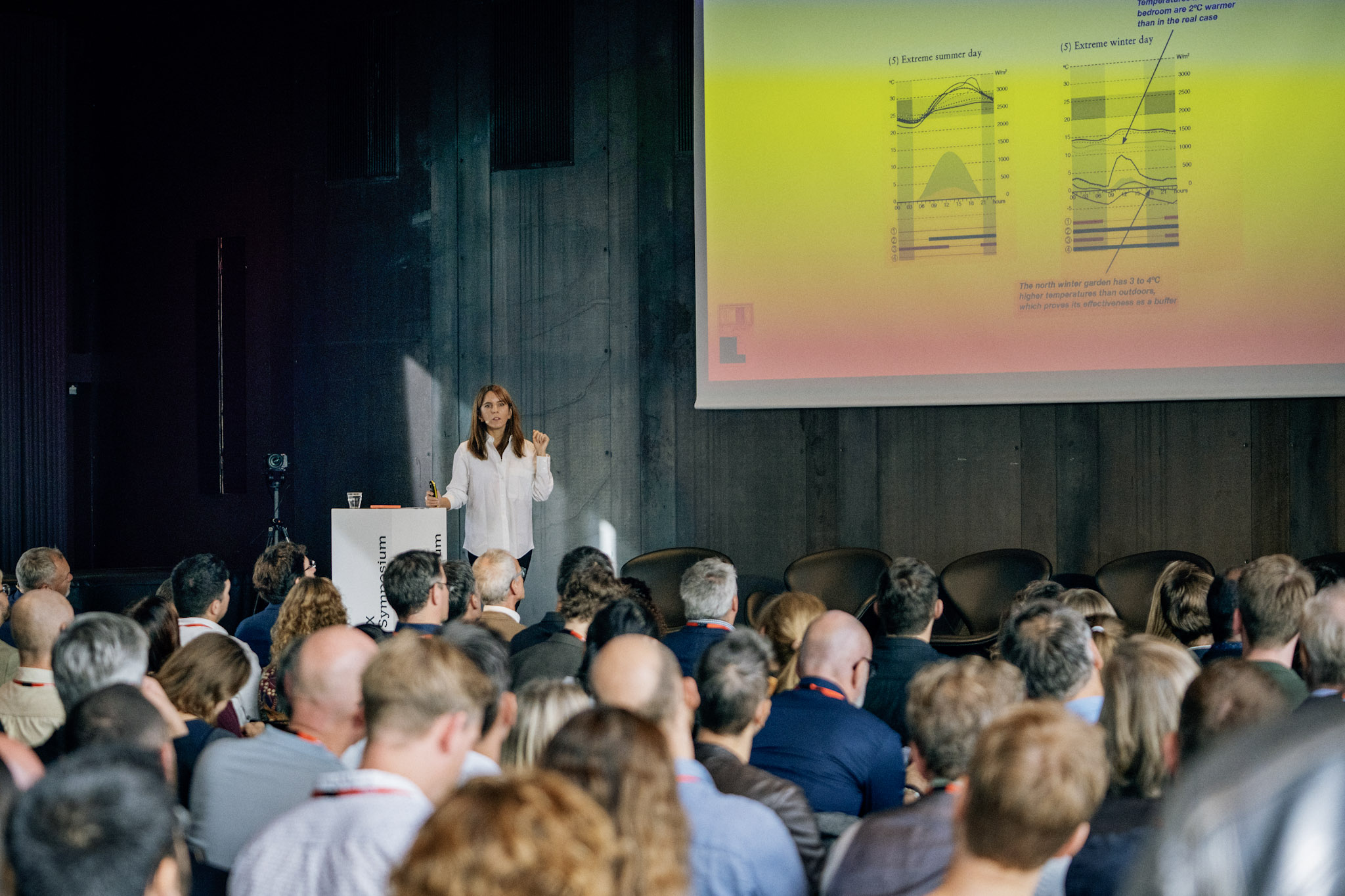Discover the WAF Best use of Natural Light Shortlist 2025
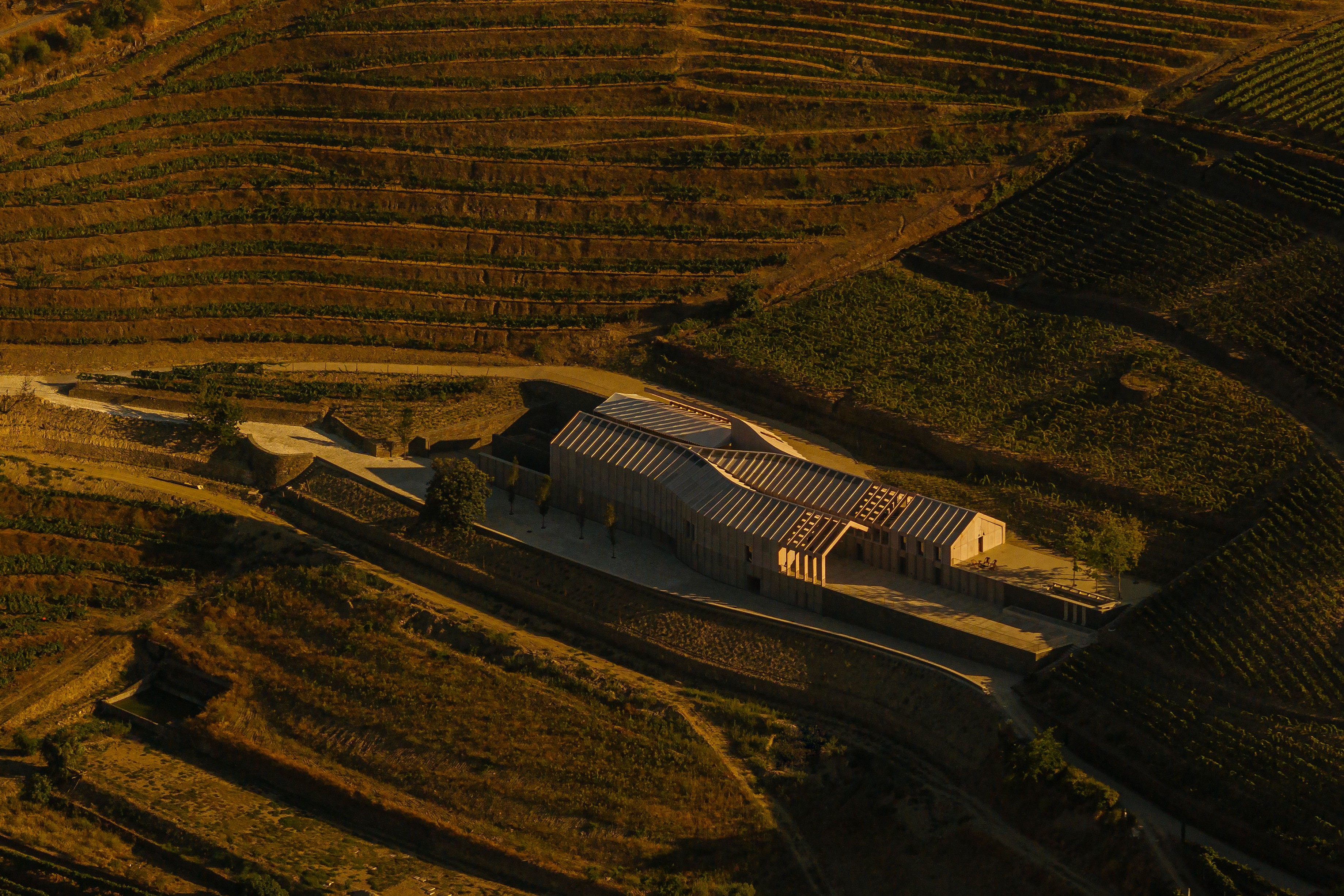
The World Architecture Festival 2025 will take place at Miami Beach Convention Center from 12-14 November. VELUX has been a partner of the World Architecture Festival since 2015.
The ‘Best Use of Natural Light’ prize is among Special Prizes at the World Architecture Festival established in 2019, and supported by VELUX, for the best use of natural light in completed buildings that showcase unique use of daylighting. Special emphasis is placed on projects that consider the impact on human well-being, considering where natural lighting improves mood, gives a feeling of more space and energises any room.
The 2025 shortlist for the ‘Best Use of Natural Light’ prize consists of nine projects designed to maximise natural daylight to engage with their surroundings and create dynamic spaces for their visitors. All finalists will go on to compete at the live-judging at WAF in Miami, each prize will have a panel of three expert judges. The overall winner for each prize will then be revealed at the Gala Dinner on the final day.
The following projects are shortlisted for the award:
- Central Station by Woods Bagot in collaboration with John McAslan + Partners (Australia)
- New building for the Real Club de Polo de Barcelona by Batlleiroig (Spain)
- Terrazas para la vida by Urbanitree (Spain)
- Redhill Early Learning Center (South Africa)
- AGNES Kantonsspital Baden by Nickl & Partner Architekten Schweiz AG (Switzerland)
- Lantern House by Leckie Studio Architecture + Design Inc (Canada)
- University of Chicago John W. Boyer Center in Paris by Studio Gang (France)
- Quinta De Adorigo Winery by Atelier Sergio Rebelo (Portugal)
- Museum of Modern Art (Warsaw)
Learn more about the projects below:
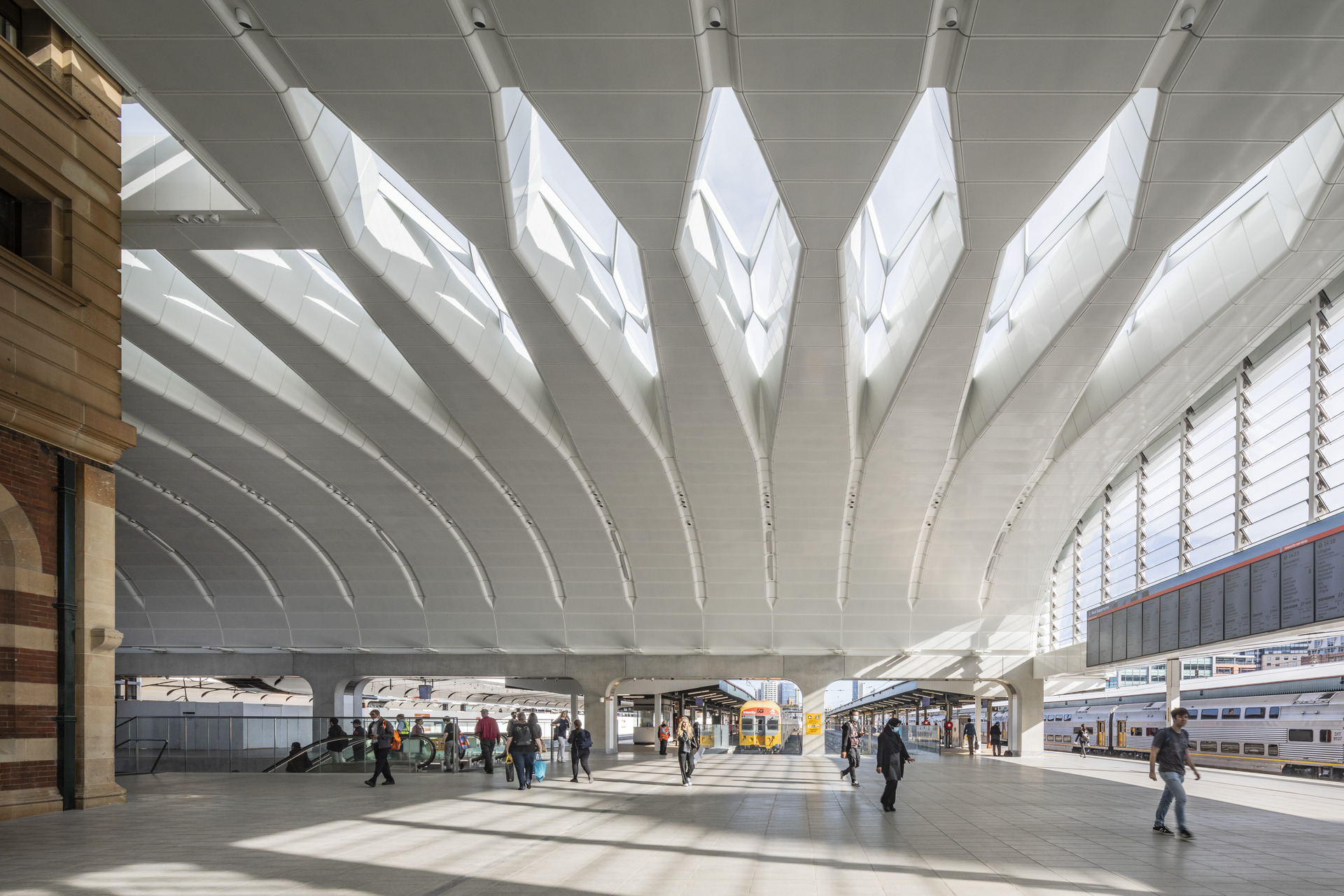
Central Station by Woods Bagot in collaboration with John McAslan + Partners
The biggest public transportation project in Australia, Sydney Metro Central Station, is serving 96 percent of the train services. The upgrade has added an average of 24,400 weekday boardings, supporting up to 450,000 daily passengers. Designed by Woods Bagot in collaboration with John McAslan + Partners, and led by architect John Prentice, and completed in August 2024 for Laing O’Rourke on behalf of Sydney Metro, the station now accommodates up to 450,000 passengers daily, with 24,400 additional boardings on a typical weekday.
A dramatic new entrance sequence and a 50-meter vaulted roof form the centerpiece of the transformation, creating a powerful sense of arrival while preserving heritage elements like the Clock Tower and original canopied concourse.
Deep beneath the station, a crafted subterranean architecture captures the essence of Sydney and its historic Hawkesbury River sandstone. The scale of the underground intervention mirrors the original building above, yet remains intuitive and human-centered. Natural light filters through key thresholds, guiding passengers and enhancing wayfinding throughout the precinct.
The new Northern Concourse introduces generous open spaces at key decision points, improving circulation, accessibility, and connectivity. Whether arriving by metro, train, or foot, passengers encounter a station environment that is legible, welcoming, and easy to navigate.
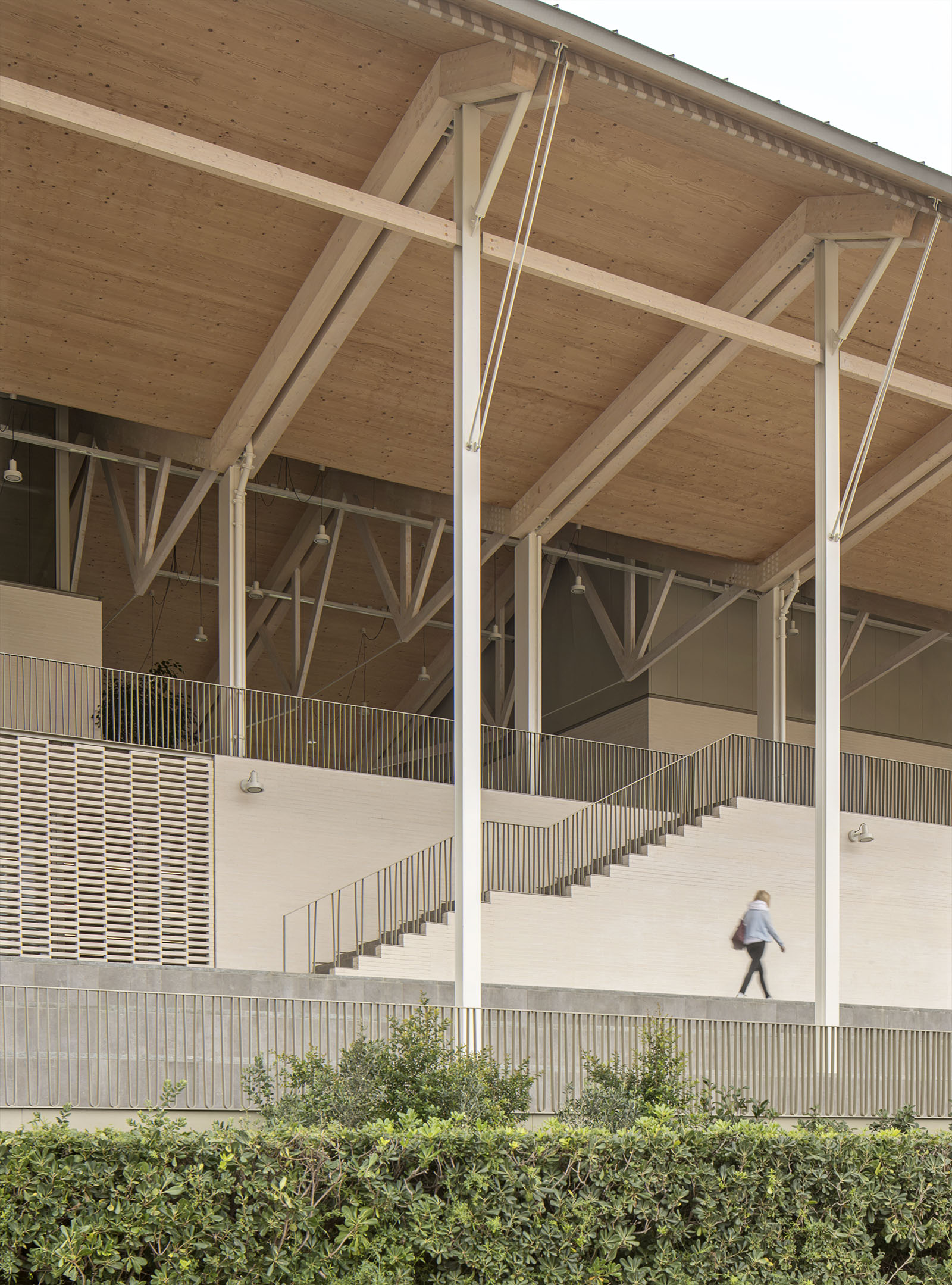
New building for the Real Club de Polo de Barcelona by Batlleiroig
To celebrate its 125th anniversary, the Royal Polo Club of Barcelona has undertaken a significant renovation of its long-standing facilities on Avenida Diagonal. Batlleiroig, led by architects Enric Batlle Durany and Joan Roig i Duran, collaborated with Casacuberta Matías Arquitectes (Victòria Casacuberta de la Rosa and Carlos Matías Sendra) to complete the club in April 2024, resulting in a unified architectural vision that enhances functionality and experience.
The new building introduces large-span spaces that accommodate flexible, multipurpose rooms tailored to the club’s diverse services. These indoor areas are closely connected to outdoor spaces, encouraging open-air activities and events.
A standout feature is the second-floor porch, which supports outdoor sports and serves as a welcoming reception area for gatherings. It leads into a spacious 400 m² multipurpose room, reinforcing the club’s role as a social and athletic hub.
Circulation throughout the building is designed with care. Stairs and pathways are placed strategically, filled with natural light, and crafted to promote active mobility. These elements connect interior and exterior spaces, making movement intuitive and inviting.
The building’s roof extends to form the grandstand of the show jumping arena, now enlarged to host major equestrian events. This new layout improves visibility and increases capacity, while the use of topography and restrained building height ensures the facilities blend harmoniously with their surroundings. The result is a respectful intervention that maintains the open character of the site and aligns with the scale of nearby structures.
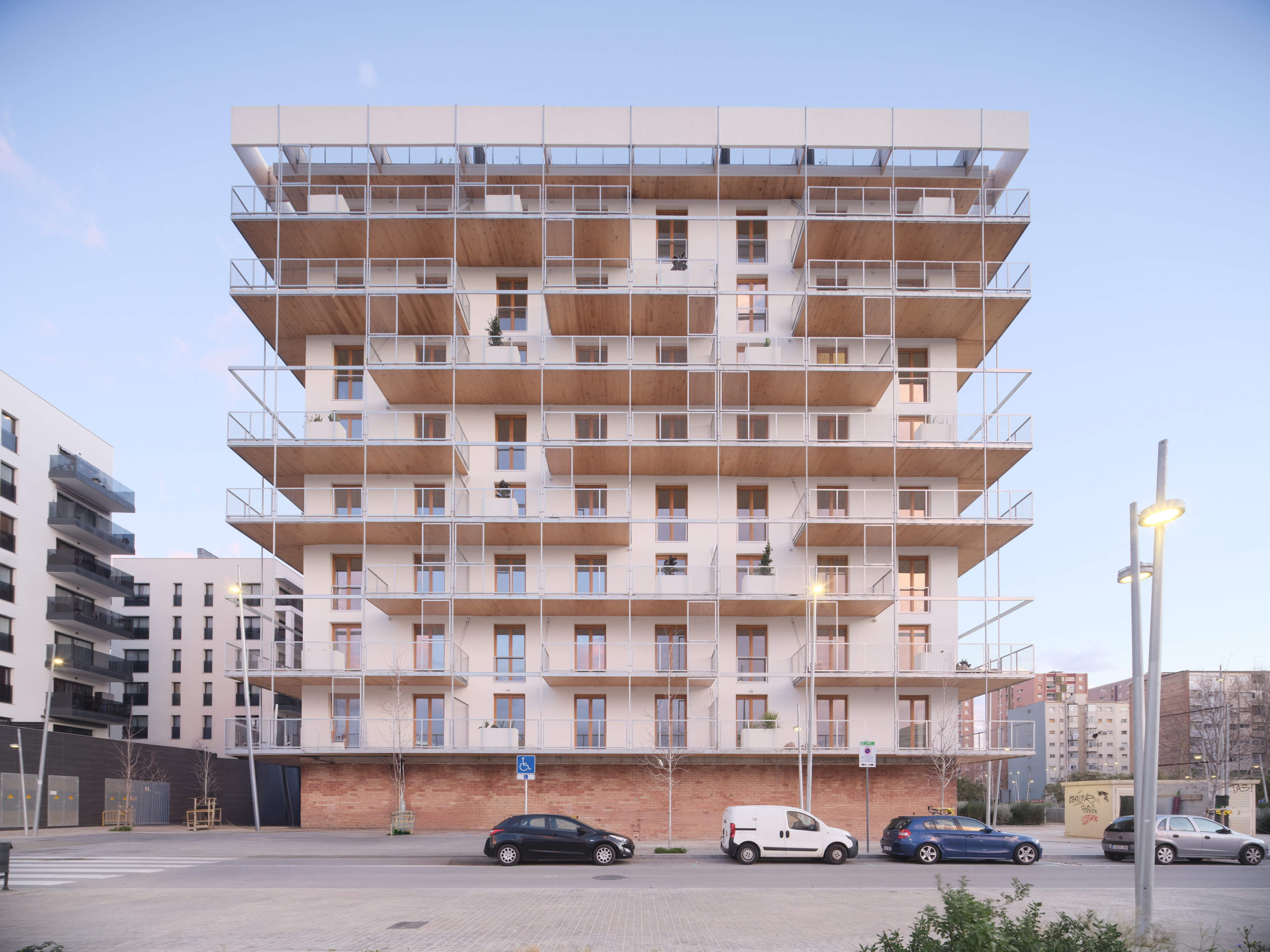
Terrazas para la vida by Urbanitree
Urbanitree is a social housing project of 40 units in Barcelona’s Verneda i La Pau neighborhood, developed by Municipal Institute of Housing and Renovation (IMHAB) in Barcelona, Spain, and designed by Vicente Guallart and Daniel Ibañez. Completed in July 2024, the project was the winning entry in a competition launched during the COVID-19 pandemic, with a focus on rapid, sustainable construction in response to housing and climate challenges.
The eight-story building uses an industrialized structure made of cross-laminated timber (CLT), resulting in negative CO₂ emissions. Organized around a central courtyard, all apartments receive natural light and face outward. Each unit includes spacious terraces designed for outdoor domestic activities, promoting healthy lifestyles and social interaction.
A rooftop solar greenhouse is one of the project’s most innovative features. It enables on-site food and energy production through stacked trays with centralized irrigation and LED lighting. The glass-enclosed structure integrates semi-transparent photovoltaic panels that power both the greenhouse and shared building spaces.
Surrounding the greenhouse is a community terrace planted with fruit trees, offering residents a peaceful outdoor space for leisure and gatherings. On the ground floor, a Casal de barrio (community center) is planned to further enrich neighbourhood life through events and activities.
Urbanitree redefines urban living by combining sustainable construction, energy efficiency, and community-focused design, setting a precedent for future residential developments in cities facing environmental and social challenges.
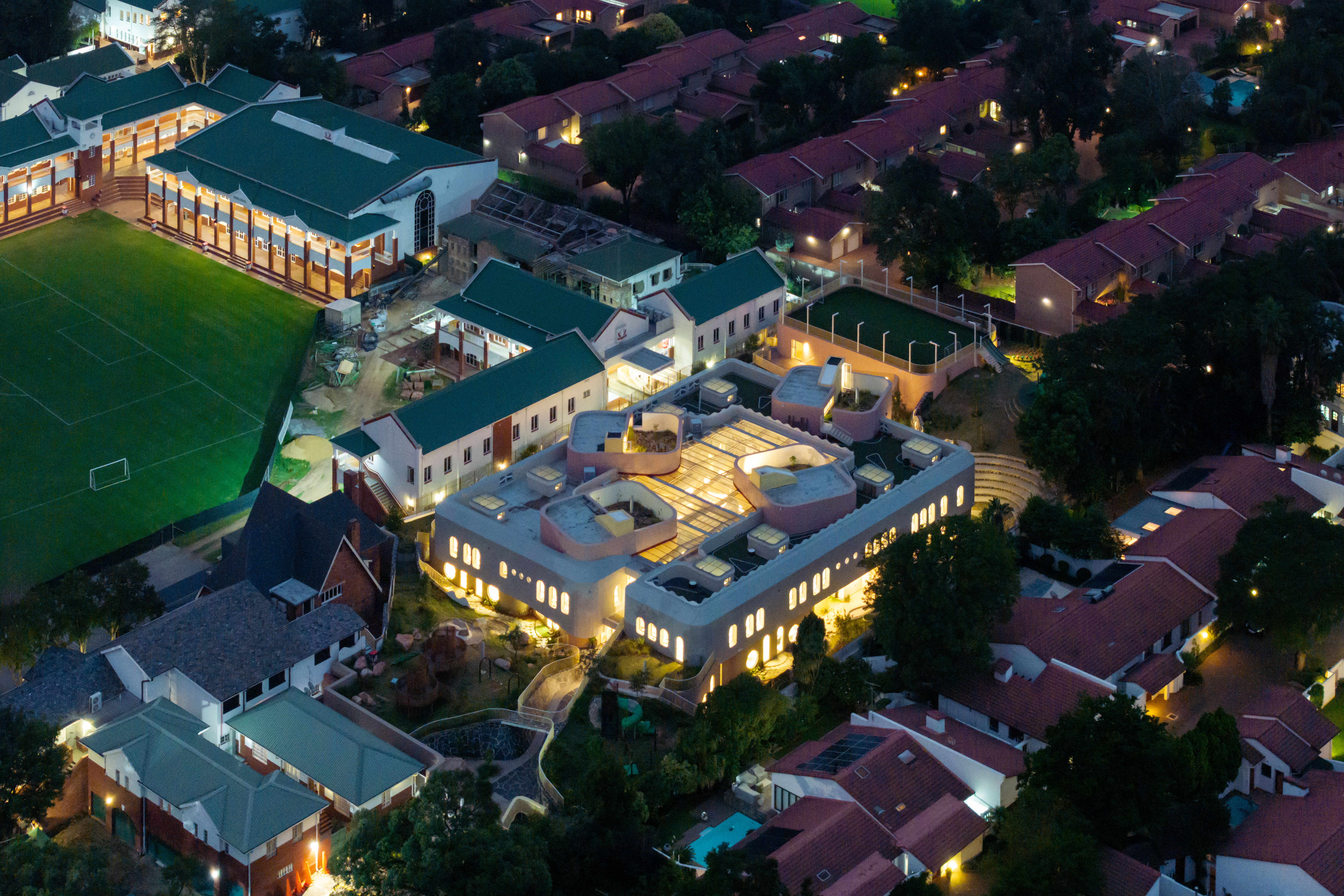
Redhill Early Learning Center by Hubo Studio
Designed by Hubo Studio, the Redhill Early Learning Center is a purpose-based educational center shaped by the philosophy of Reggio Emilia, which sees children as active contributors to society. The center acts as a “third teacher” with interconnected spaces that foster exploration, collaboration, and creativity.
The design process began its journey with a visit to Reggio Emilia, followed by workshops with teachers, children, and stakeholders. Guided by children’s input, the building was gently embedded into the landscape, offering a nurturing space for lifelong learning.
As a reinterpretation of the Italian town square, finds an African pizza at its, covered by a glass roof and wrapped in mosaics drawn by the children. A kitchen opens into the piazza, inviting sensory engagement and participation.
Four multi-level ateliers surround this central space, each housing an amphitheater, light room, art studio, and rooftop garden. These spaces support both structured learning and spontaneous discovery, with age groups interacting across levels.
The building is embraced by a park designed with play specialists and therapists, offering varied movement opportunities from ground-level play to rooftop soccer fields and bike tracks. Every detail, from furniture to layout, is designed from a child’s perspective, creating a welcoming, well-organised environment that supports early development through play, creativity, and community.
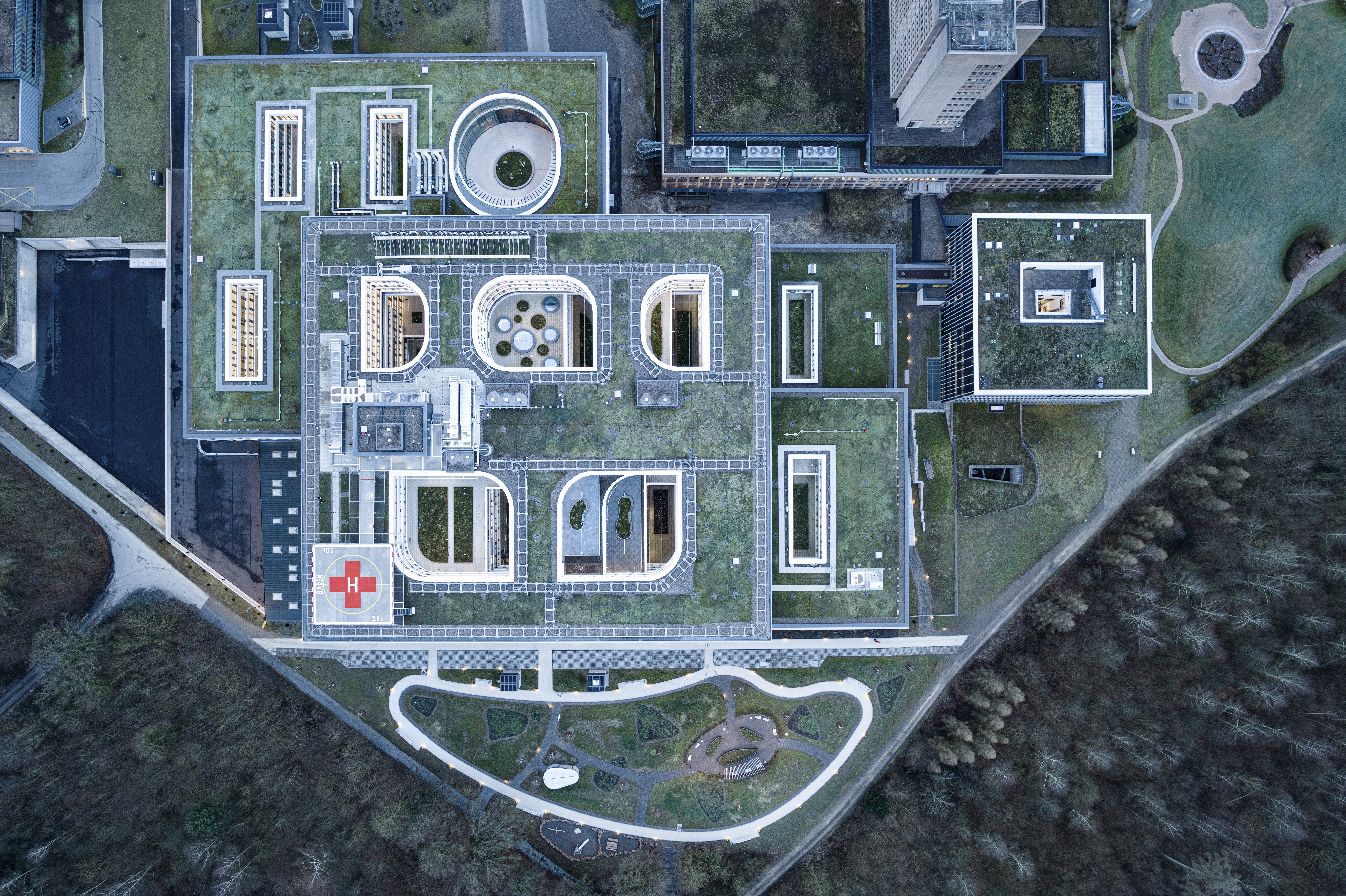
AGNES Kantonsspital Baden by Nickl & Partner Architekten Schweiz AG
The new hospital, named Agnes, takes a remarkable step in healthcare architecture, redefining the hospital as a place for healing, innovation, and sustainability. Designed by Nickl & Partner Architekten Schweiz AG, the hospital introduced forward thinking design, expanding by 30% of its capacity, replacing the outdated 1978 structure with an area of 76.215 m².
Natural light passes through glazing and eleven inner courtyards, fostering a sense of calmness and connection to nature. Over 7000 Iot sensors and a fully implemented Building Information Modeling at its heart, allowing the hospital to operate as an intelligent ecosystem. The hospital saves around 250.000 liters of heating oil annually by eliminating fossil fuels through implementing ammonia heat pumps, free-cooling systems, solar panels on the roof and façades, and over 13.000 dimmable LED lights, which managed to reduce the building’s energy footprint.
Materials were chosen for ecological and regional value, including a 1.600 m² wooden façade made from 80 silver fir trees sourced locally. Water conservation is addressed through rainwater harvesting, boreholes, and wastewater recycling.
With green courtyards, advanced waste management, and partnerships supporting digital health innovation, Agnes redefines what a hospital can be—efficient, sustainable, and deeply attuned to both people and the planet.
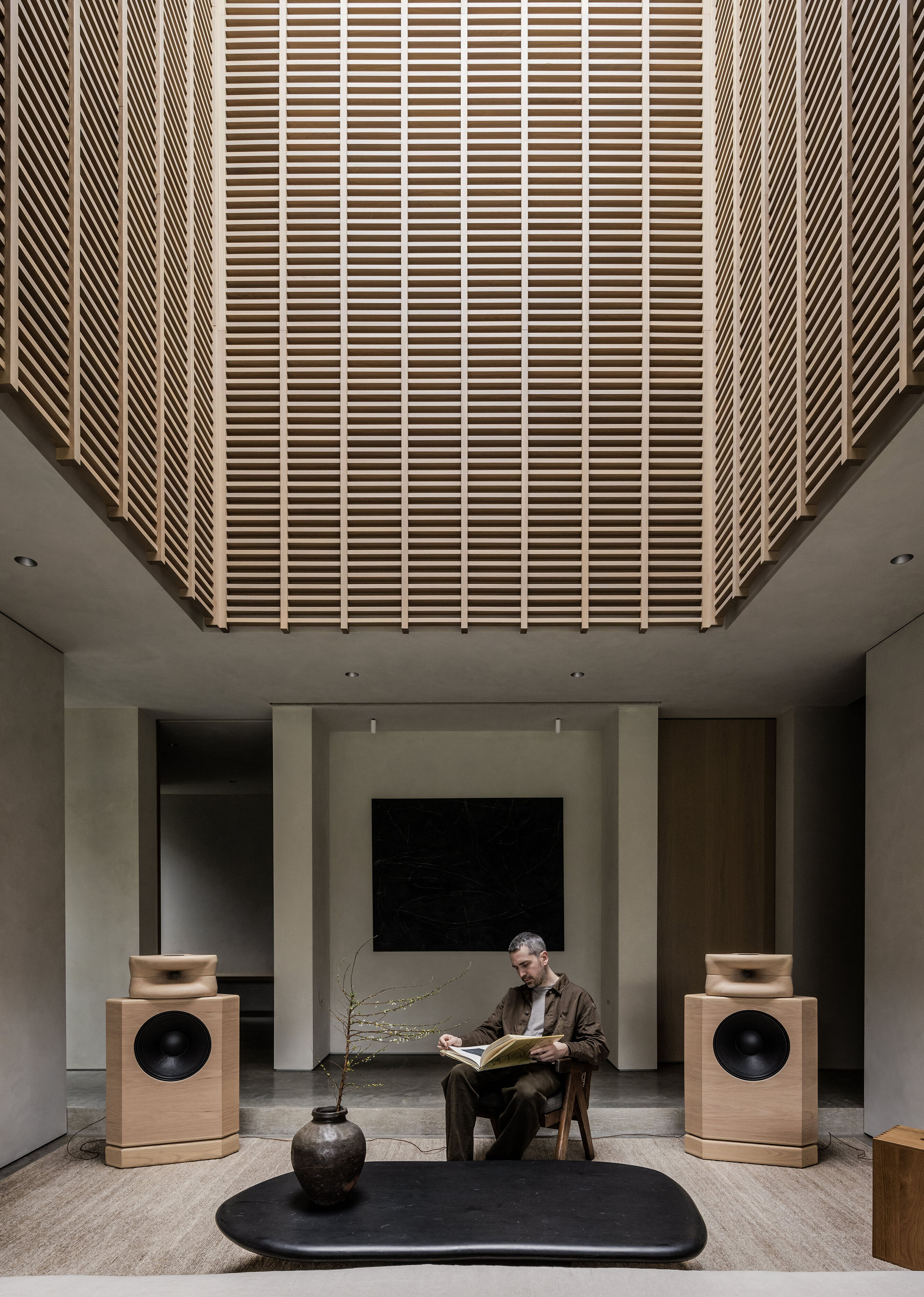
Lantern House by Leckie Studio Architecture + Design Inc
This private residence in Vancouver, designed by Leckie Studio Architecture + Design Inc, is the best choice for a quiet and contemplative retreat for a young family. Nested beneath a canopy of mature oaks, the house is defined by restraint and sensitivity to its surroundings.
At its center, a void that organizes the home and invites all the natural light needed into the surrounding rooms. Materials used are minimal yet expressive, e.g., stucco, polished concrete, and a cedar screen that filters light, casting soft shadows.
The terrain is informal, with native grasses and wildflowers. From outdoors, the house appears mysterious. A recessed doorway and veiled glass provide privacy, while layered volumes create private outdoor areas. Inside, the movement is coordinated by light and shadow, ranging from dim entrance to bright hall.
Deep recesses, operable skylights, and screened volumes are examples of passive design solutions that provide comfort while requiring minimal mechanical intervention. This is a home of atmosphere over form, attuned to silence, rhythm, and the rituals of daily life.
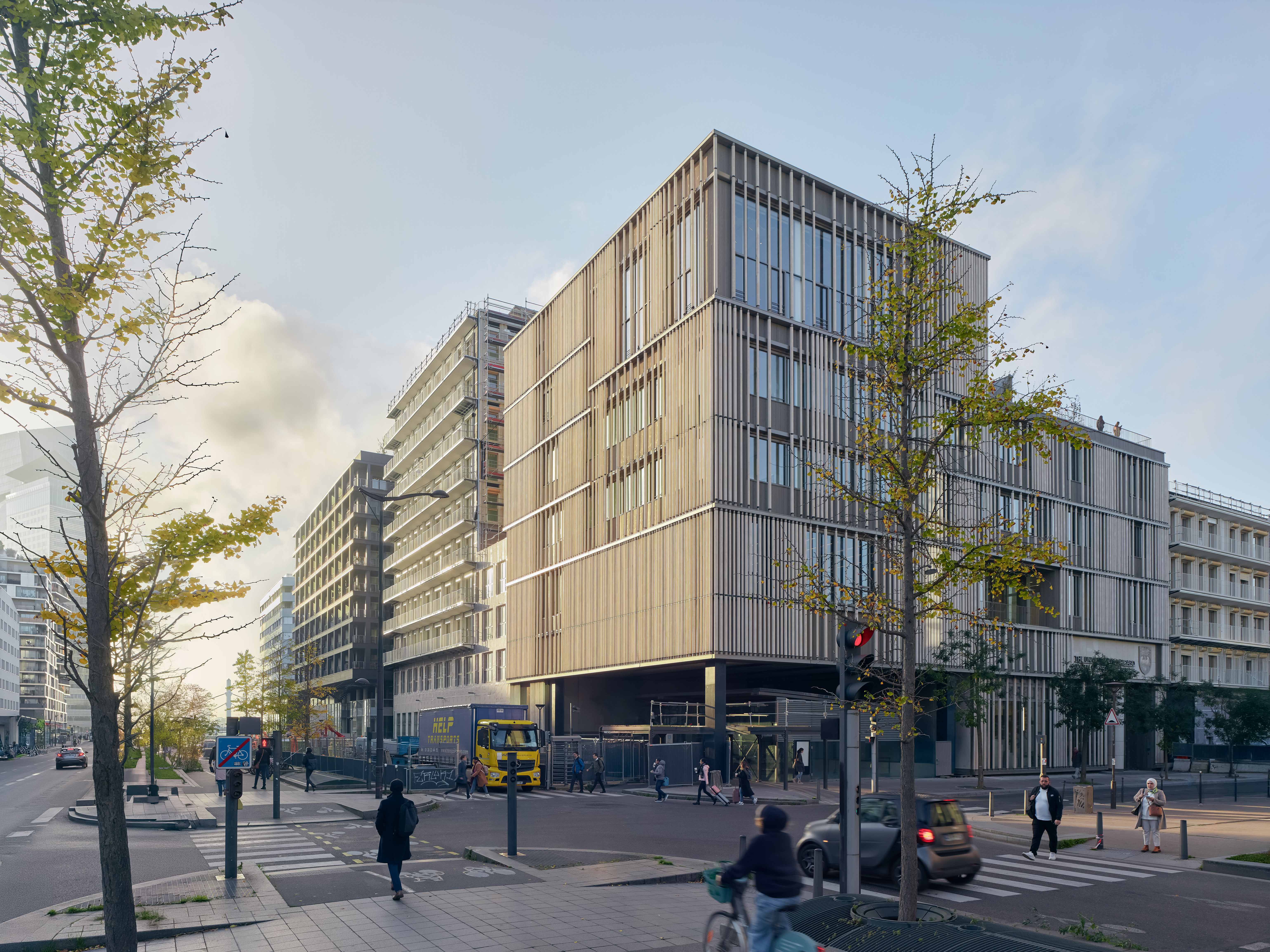
University of Chicago John W. Boyer Center in Paris by Studio Gang
Designed by Studio Gang, led by Jeanne Gang, John W. Boyer Center in Paris is the University of Chicago’s new European hub for teaching and research, supporting a global intellectual community of students.
The Center is the architectural centerpiece of the block, located in the rapidly evolving Paris Rive Gauche neighborhood of the 13th arrondissement, connecting transit users to a reginal train station directly below the Center.
The Center connects spaces physically and visually, as it is designed as a vertical campus with spaces wrapped around the central staircase. The Center features event spaces, a rooftop garden, amphitheater, classrooms, a library, and dedicated workspaces for research teams and visiting scholars.
The façade features 900 Lutetian limestone batons, forming a brise soleil that responds to interior functions, densifying around private spaces and opening around public ones. The limestone links the Center to both Paris and the University’s Chicago campus. Outdoor spaces, including terraces and a courtyard, offer places for rest, study, and biodiversity. A rooftop garden hosts events with sweeping city views. Sustainability is embedded throughout: mass timber construction, locally sourced limestone, photovoltaic panels, and geothermal energy reduce the building’s carbon footprint.
Connected to transit and activated by public art, the Center fosters exchange between Parisians and the University community. It is a model for academic architecture: responsive, sustainable, and globally engaged.

Quinta De Adorigo Winery by Atelier Sergio Rebelo
Designed by Atelier Sergio Rebelo and led by architect Sérgio Rebelo, the winery at Quinta de Adorigo is a key part of a family-run wine tourism development in Portugal’s Douro Valley, completed in September 2024. Located in a UNESCO World Heritage Site, the project blends seamlessly into the landscape, combining sustainability, tradition, and architectural innovation.
Utilizing the existing infrastructure while anticipating the future adaptations, the winery was designed to maximize environmental impact. The curvilinear design echoes the surrounding zigzag vineyards, using locally sourced schist, granite, and timber to reduce environmental impact. The building’s interlocking naves follow the natural topography, enabling a gravity-fed winemaking process—a traditional method in the region—enhanced with modern capabilities.
A sculptural wooden roof structure reinterprets the vernacular gable form, flowing organically through the space and connecting architecture with nature. The winery uses geothermal energy and passive design strategies to maintain ideal conditions with minimal mechanical intervention. Rainwater harvesting, borehole water sourcing, and wastewater recycling support water conservation and agricultural reuse.
The rooftop features a visitor terrace with fruit trees and panoramic views of the Douro, while the main entrance houses a wine shop, reception, and tasting gallery overlooking the ageing area. A glass-walled meeting room and access to a historic chapel enrich the visitor experience. The project promotes prestigious wine tourism while celebrating the region’s natural and cultural heritage.
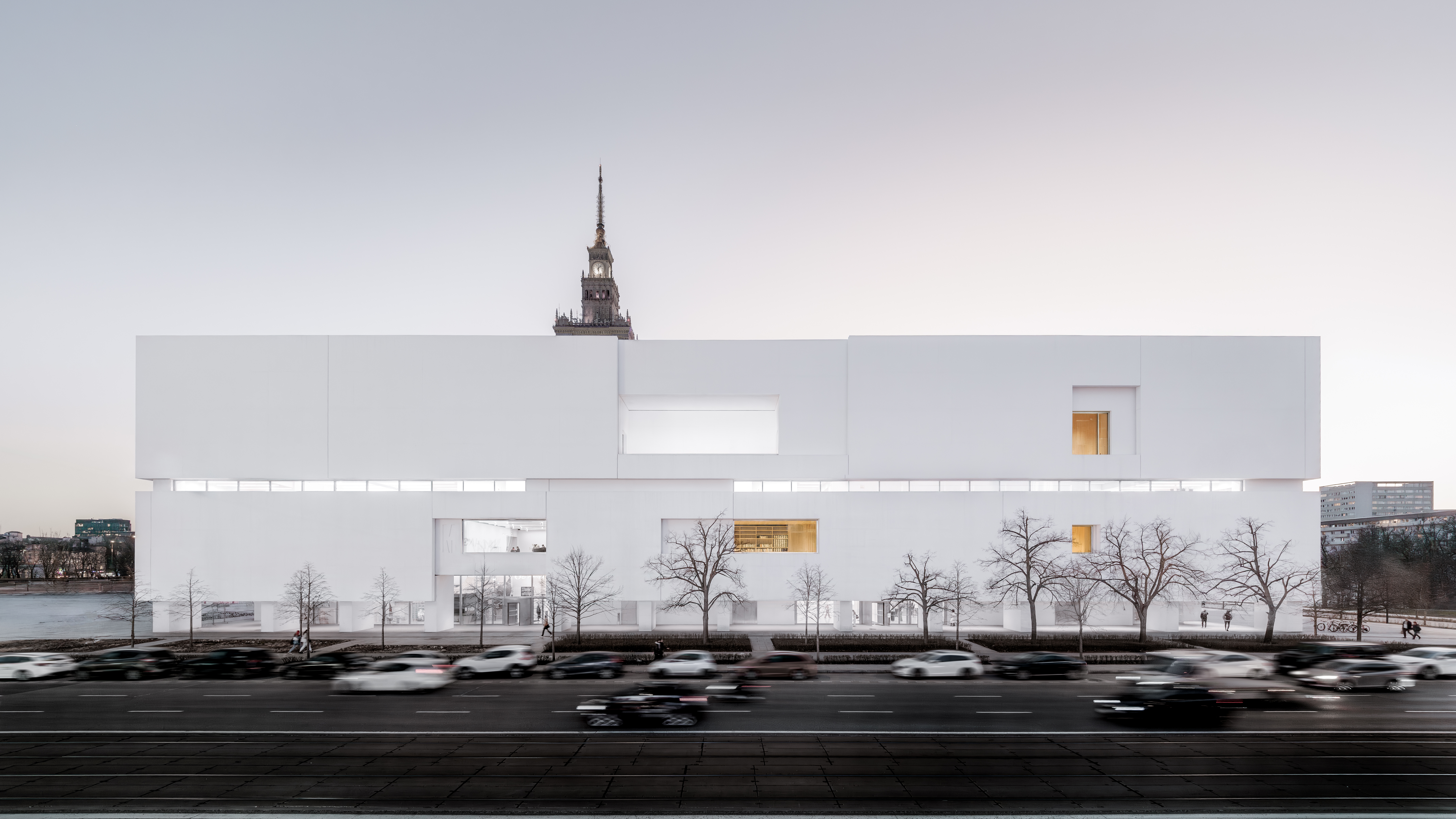
Museum of Modern Art in Warsaw by Thomas Phifer and Partners
The new museum of Modern Art in Warsaw, designed by Thomas Philfer and Partners, is the institution’s first permanent home since its founding in 2005. Located in Europe’s largest public square, the 213.000-square-foot building anchors the largest revitalization of central Warsaw and stands in dialogue with the surrounding urban fabric.
The building is designed horizontally in contrast to the neighboring Palace of Culture and Science. The building comprises of two rectangular cast-in-place concrete façade, hand-crafted by local artisans, offering a timeless presence and reflects the museum’s ethos.
A massive, light-filled staircase that encourages social contact sits at the center of the structure. The museum’s interior and city views are connected via the open ground floor, which acts as a public forum. The higher levels have interconnected corridors with “city rooms” lined with European ash that provide opportunities for rest and contemplation.
Natural light is balanced through a system of louvres, scrims, and the “fifth façade” offers a continuous diffused daylight inside. Transparency and a sense of connectedness to the city are improved by clerestory windows and an uninterrupted arcade. Diverse exhibitions are supported by different gallery proportions and sturdy terrazzo flooring.
The museum and the future TR Warszawa Theatre share a cultural space, surrounded by recently planted honey locust trees. It is a daring, long-lasting venue for modern art and public life in the capital of Poland.
Learn more about the World Architecture Festival 2025.
