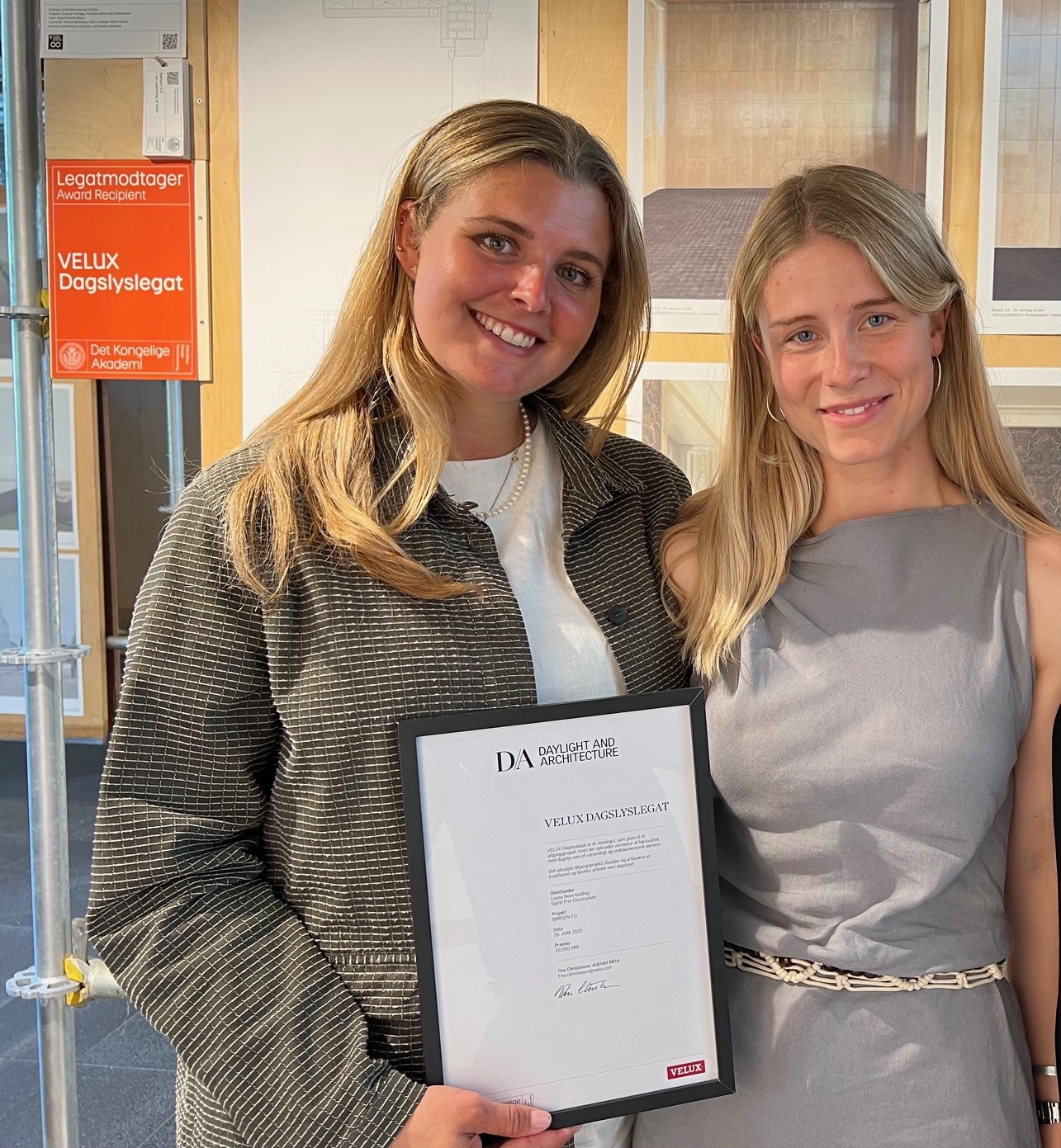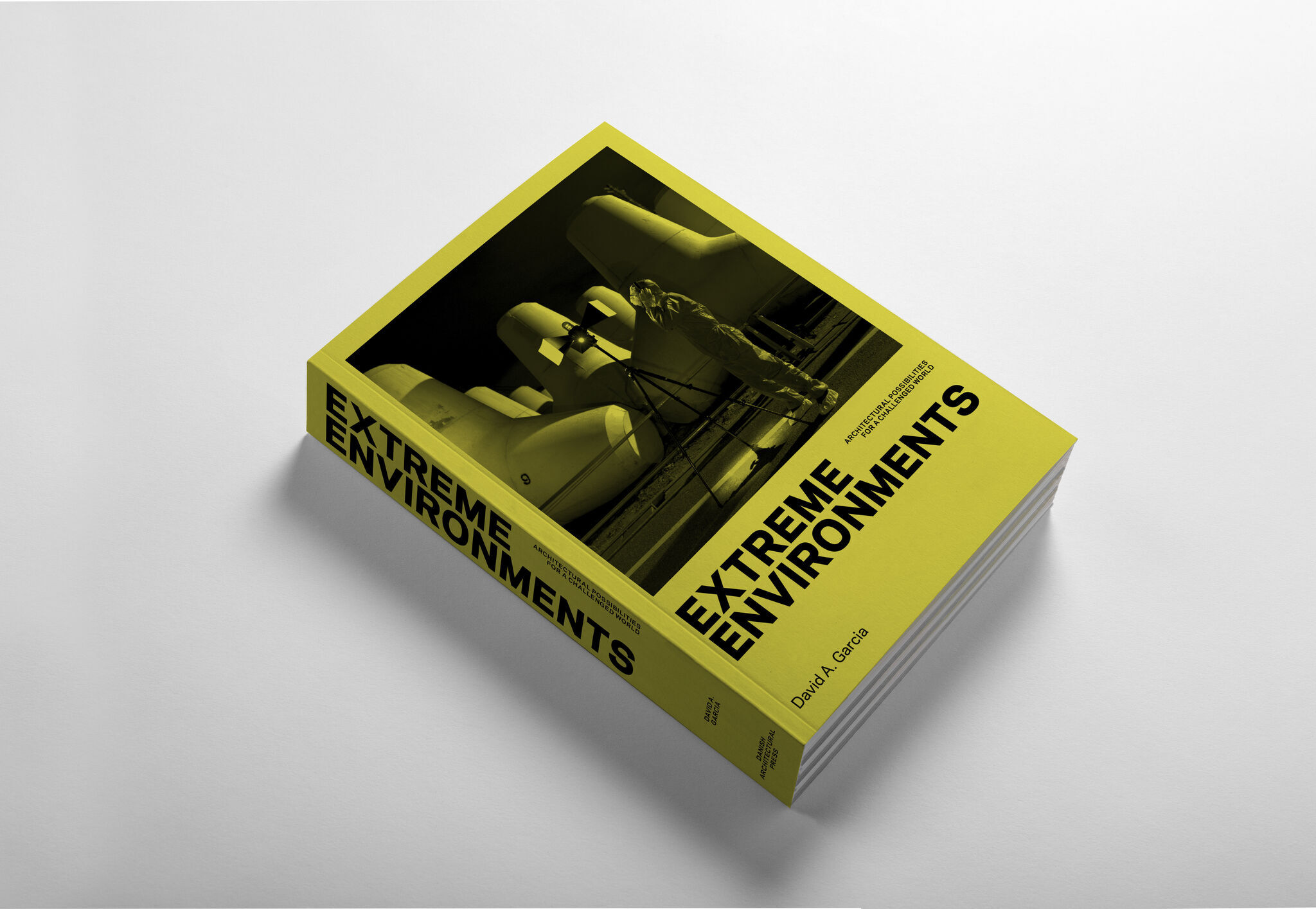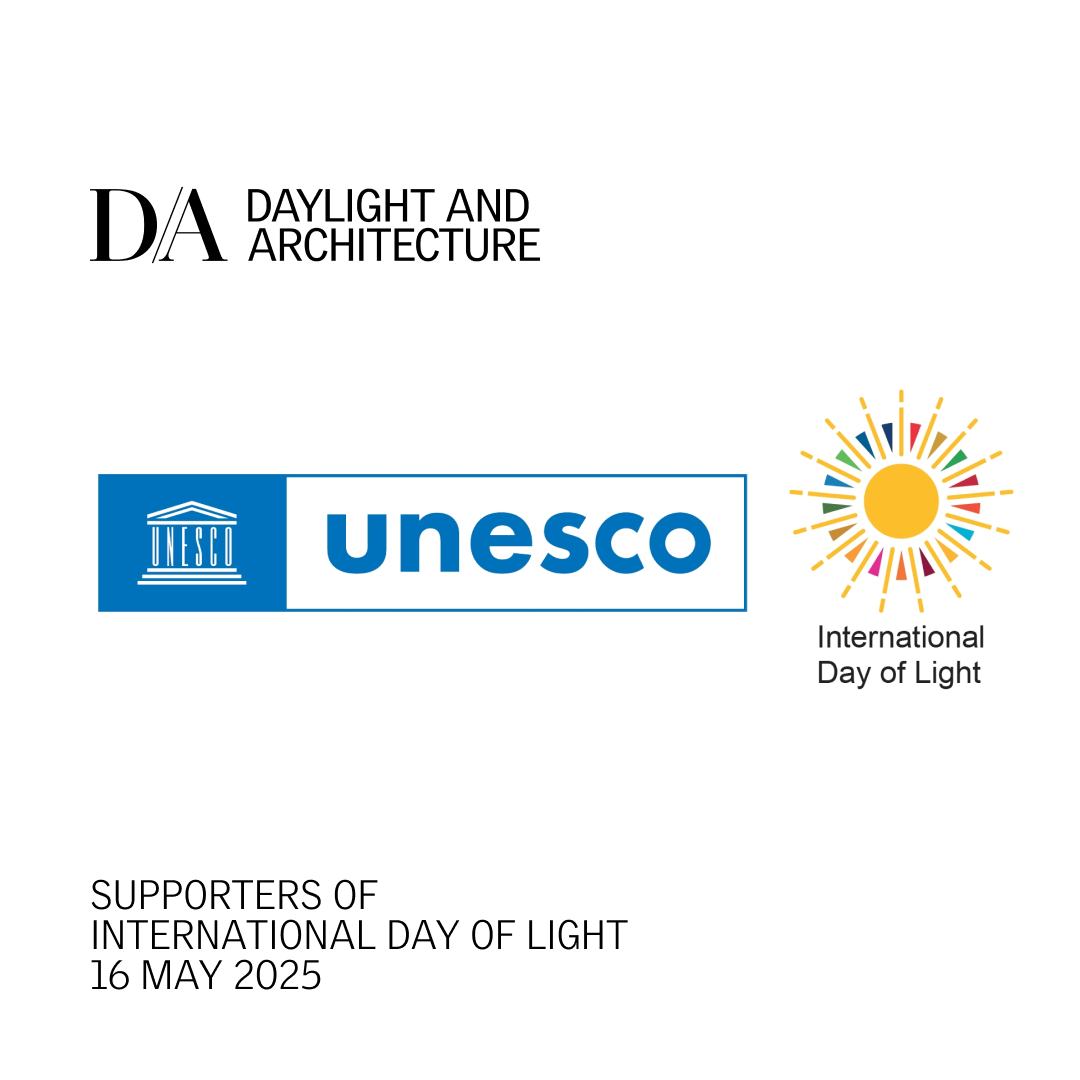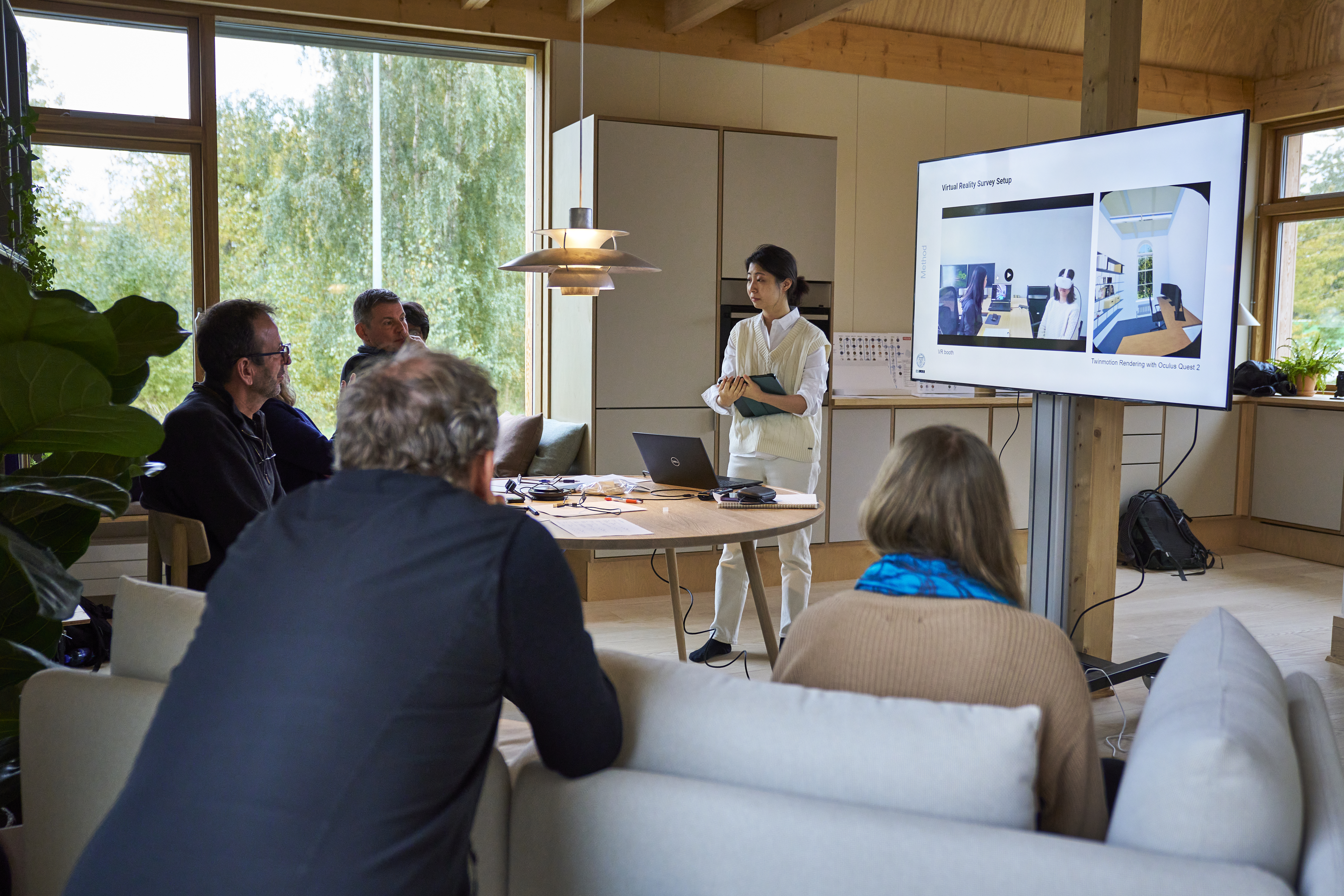We proudly reveal the jury for the International VELUX Award 2024
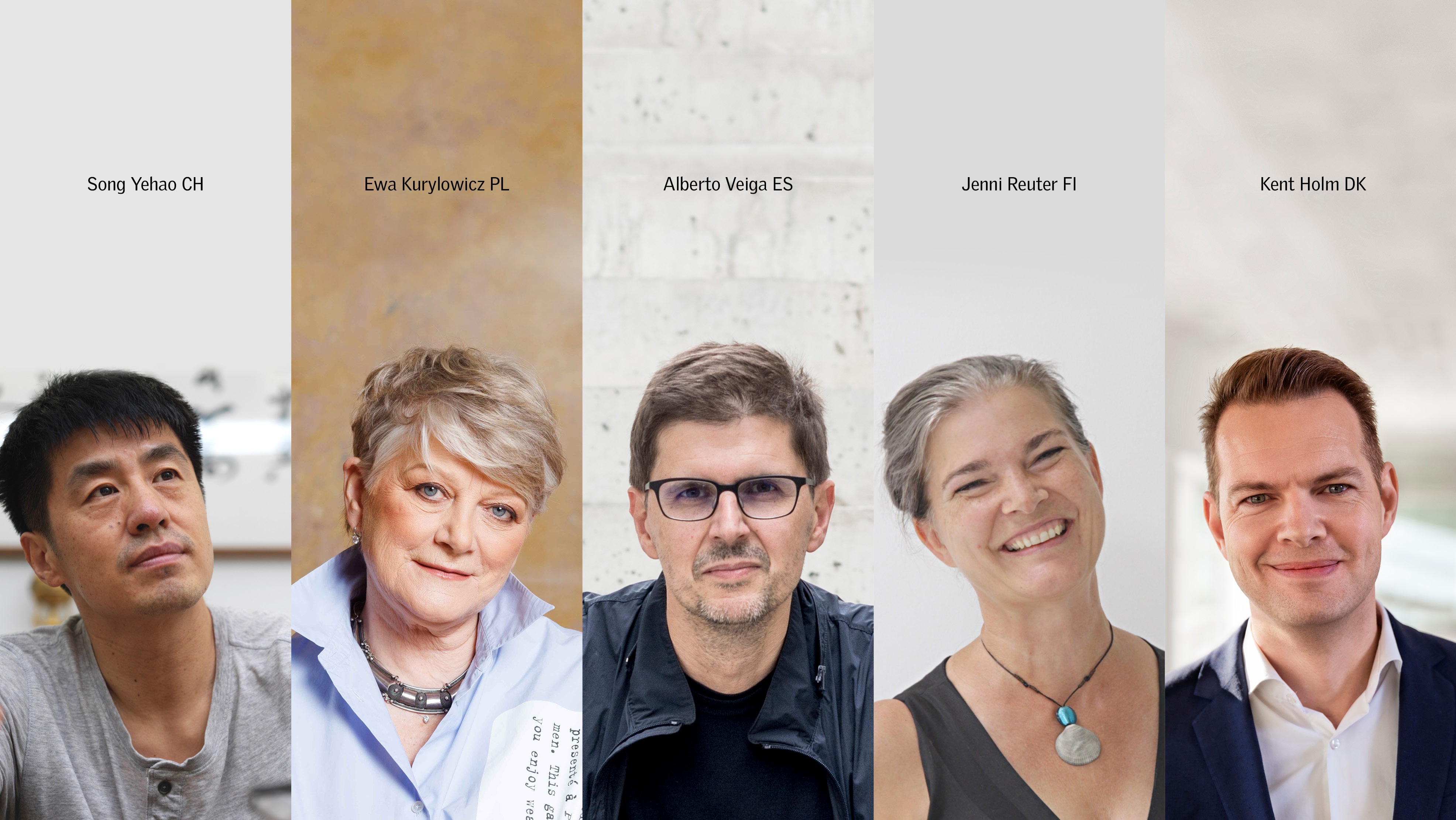
Date
20 Oct 2023
Share
Copy
Be sure to register here for the competition before 1st April if you want to submit a project!
For those looking to participate in International VELUX Award 2024 for students of architecture, we now reveal our esteemed jury;
Since the International VELUX Award for Students of Architecture was first launched in 2004, students from more than 800 schools, from 130 countries of all regions of the world have participated in the competition.
The students’ projects submitted to the 2024 competition will be evaluated by an exciting and established selection of jury members:
Jenni Reuter (b. 1972) is Associate Professor in Architectural Principles and Theory at Aalto University.
The core of her teaching is space making for a sustainable future. She is investigating the changing role and possibilities of the architect, new pedagogical models and the interplay between architecture and other disciplines of art. Since 2016 she has curated the international Architecture Speaks! lecture series in collaboration with the Museum of Finnish Architecture.
She also works as a practicing architect, both in her own office and together with architects Saija Hollmén and Helena Sandman. The group started their collaboration in 1995 with the Women’s Centre project in Rufisque, Senegal. Currently they are designing dormitories for girls in the Iringa region in Southern Tanzania. In 2007 they founded Ukumbi NGO, the mission of which is to offer architectural services to underprivileged communities in need.
The works by Jenni Reuter as well as Hollmén Reuter Sandman Architects have been honoured with both national and international awards and have been published and exhibited widely, among others at the Venice Architecture Biennale several times.
Jenni Reuter has been lecturing and teaching in universities and institutions around the world. She carries several positions of trust and has taken part in national and international jury commitments.
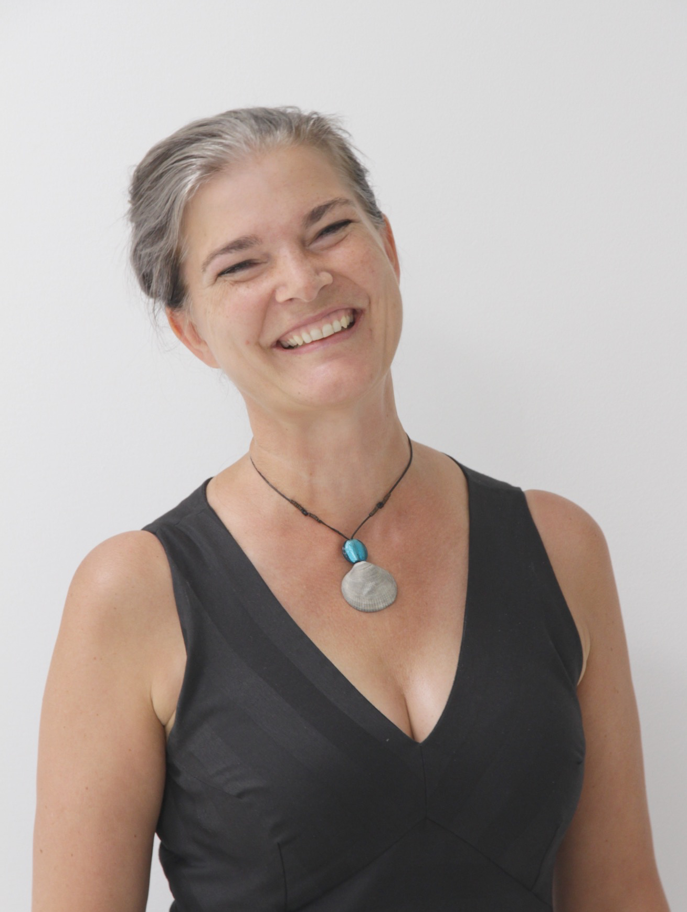
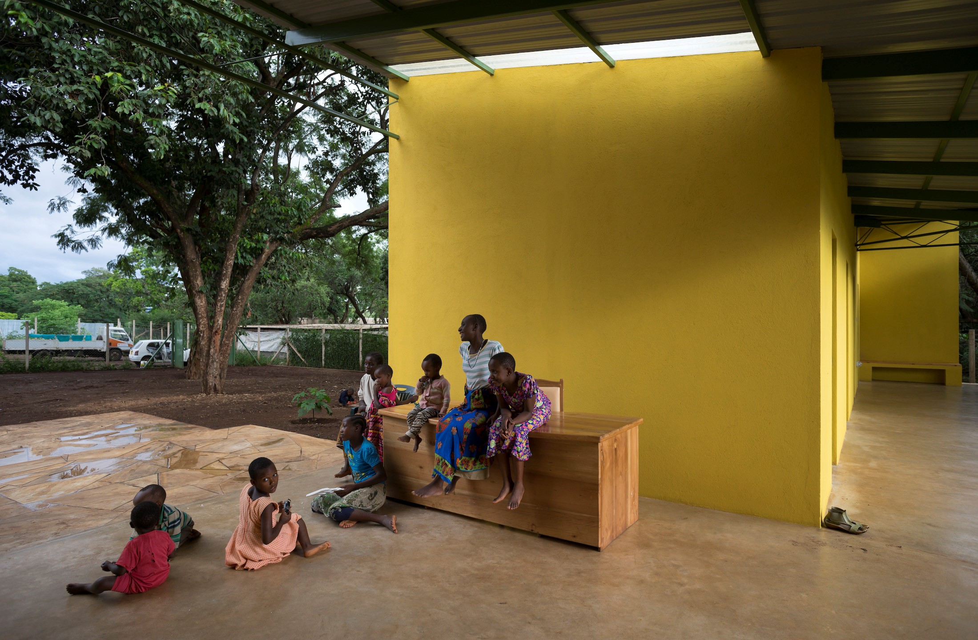
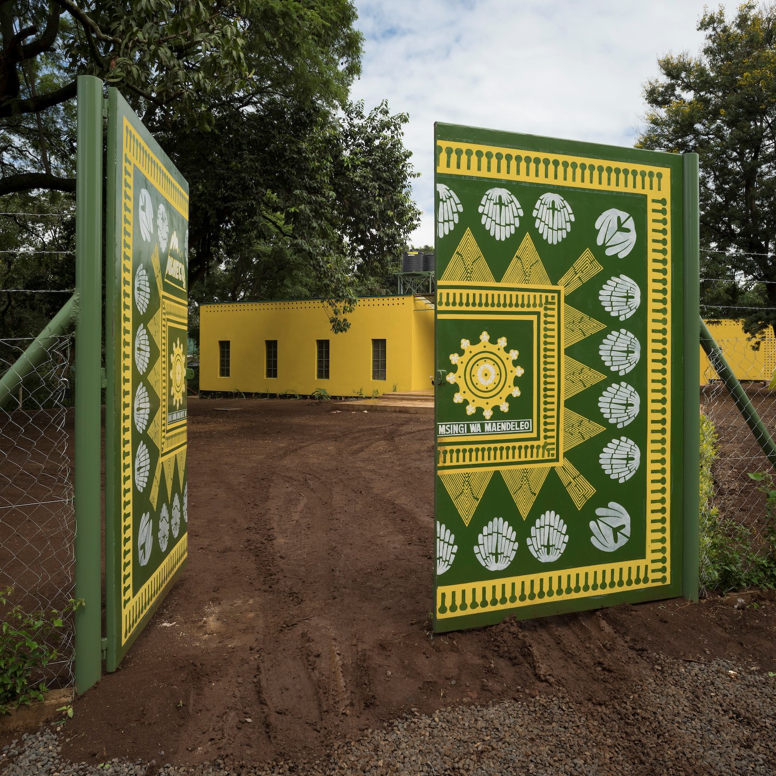
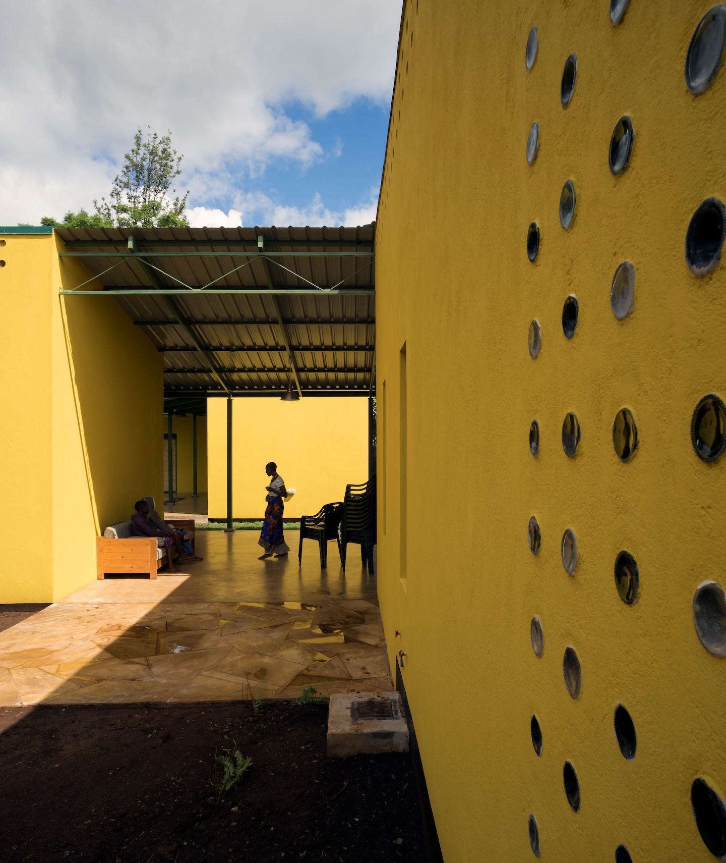
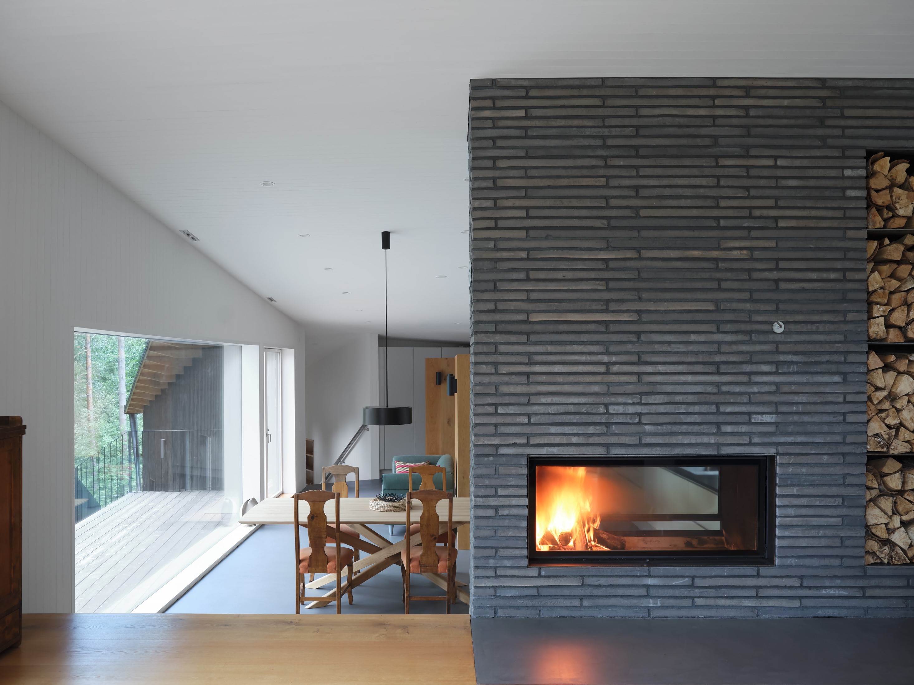
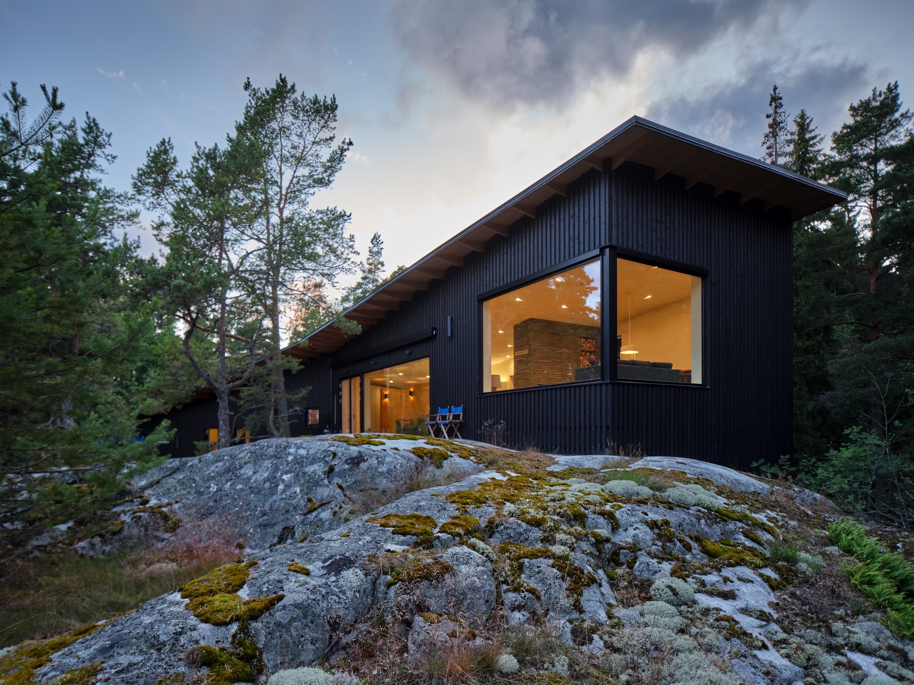
KWIECO Shelter Houses
Hollmén Reuter Sandman Architects
Moshi, Tanzania
The Kilimanjaro Women Information Exchange and Consultancy Organization (KWIECO) provides advice on legal, health, social and economic issues to woman. The fundamental principle on which KWIECO policies are founded is the promotion of human rights, economic justice and gender equality by ensuring equal access to justice and equality for women and children.
Since 2008, KWIECO has collaborated with Ukumbi NGO, a Finnish non-for-profit organization that provides architectural services for communities in need. Together they outlined the KWIECO Shelter project, and applied funding from the Finnish government.
A successful fundraising project allowed KWIECO to purchase a suitable plot for the building, and with the financial support from the Finnish Foreign Ministry and Finnish foundations, the 1st phase of the building complex was completed and opened in May 2015. The architecture of the Shelter was designed by Ukumbi architects Saija Hollmén, Jenni Reuter and Helena Sandman. The structural design was made by Mike and Larissa Leach from GMP Consulting Engineers Ltd, Arusha, Tanzania. The contractor was Rocktronic Ltd from Moshi, Tanzania.
The second phase of the building complex includes spaces for community education and capacity building, as well as office spaces for KWIECO, to support their work for human rights, and to increase the stability and reliability of the organization. KWIECO and Ukumbi are currently raising funds to start the construction of the second phase of the project.
Villa Sjöviken
Jenni Reuter Architects
Kimito Island Municipality, Finland
Villa Sjöviken is a one-family house on the Kemiö island in Southern Finland. The steep site inspired Jenni to design of a building on several levels adjusted to the fragile archipelago nature.
The site is approached through the forest and the sea view is experienced only after entering the house. The heart of the house is the see-through fireplace, surrounded by an open kitchen, dining, and living area. From the core of the building, there are views in four directions.
The bedroom, bath, and study rooms are located more privately in their own wings, with their own framed views and soundscapes. The building has only one “floor” with over four meters from the lowest floor level to the highest. This creates a strong bodily experience when moving through the spaces.
The wooden building has been crafted to sit in the topography with the façade cladding adjusted to follow the rock surface. The interior has a limited, calm material palette, and views of the surrounding nature in the main focus.
Ewa Kurylowicz is Vice President & General designer of the architectural office Kurylowicz & Associates, President of the board of the Stefan Kurylowicz Foundation and Professor at Faculty of Architecture , Warsaw University of Technology. Graduate of the Faculty of Architecture of the Warsaw University of Technology, ( 1972 – 1977 ) with studies at the Faculty of Architecture of the Warsaw University of Technology and at the Faculty of Architecture, Iowa State University, Ames, Iowa, USA ( 1975 ).
Since 1990, Ewa Kurylowicz has been a working designer and associate at Kurylowicz & Associates, and in the years 2000-2008 she worked as the director of the work program “Spiritual places” of the International Union of Architects (UIA), Paris.
She received the Honorary award in 2021 for outstanding merits for Polish architecture by the Association of Polish Architects. Throughout her career she has been a juror of the association of Polish architects (SARP), a president of the advisory board of competition jurors of SARP main board (2015-2019), a member of the Polish chamber of architects (Izba Architektów RP), and a member of Accessibility Council at the ministry of infrastructure.
Ewa Kurylowicz has functioned as General Designer of the studio for the following projects: The faculty of Applied linguistics and modern languages of the University of Warsaw (2022), Arctowski Polar Station on King George Island, South Pole (under construction (2023)), Naturia Residential Development,Torun, Poland (2021), Skierniewicka office bldg. (2019), Residential complex and Retail Pavillion, Solec, Warsaw, (2018), Retro Office house, Wrocław (2018), The Tides apart hotel and seat of the Warsaw Rowing Society in Warsaw (2017), Q22 skyscraper and office tower in Warsaw (2016), National Music Forum in Wrocław (2015) & The City stadium in Białystok (2014).
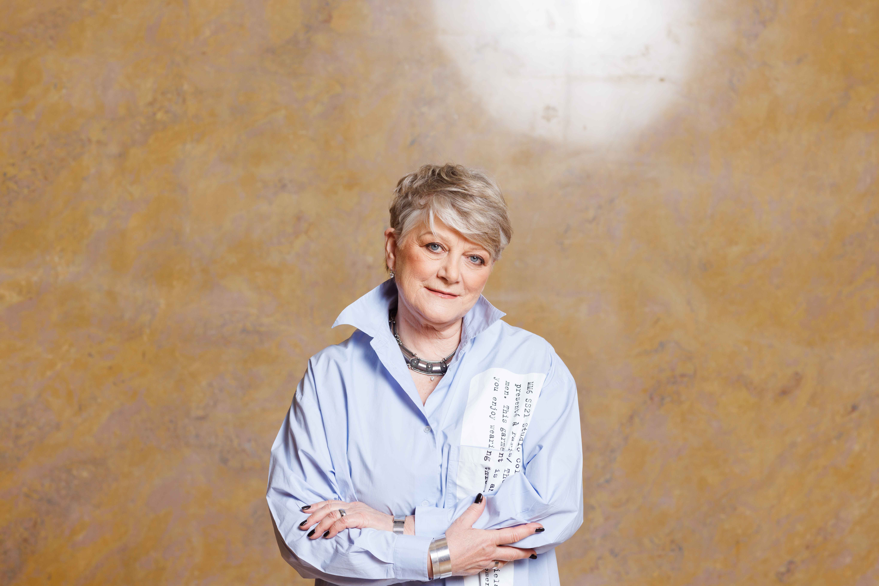
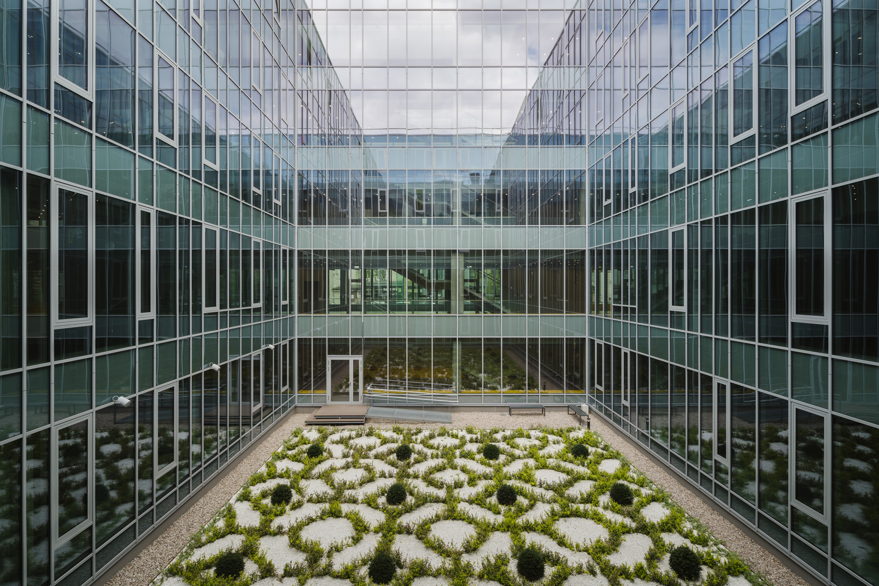
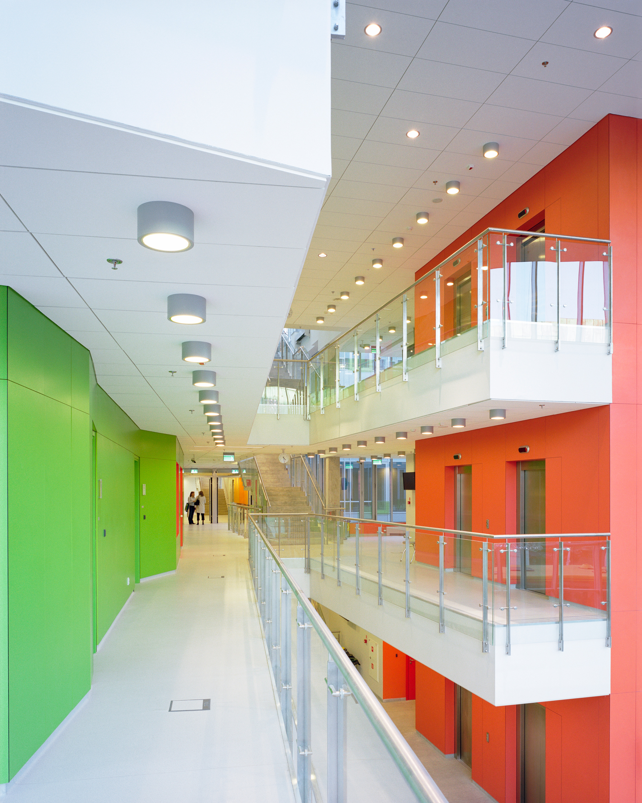
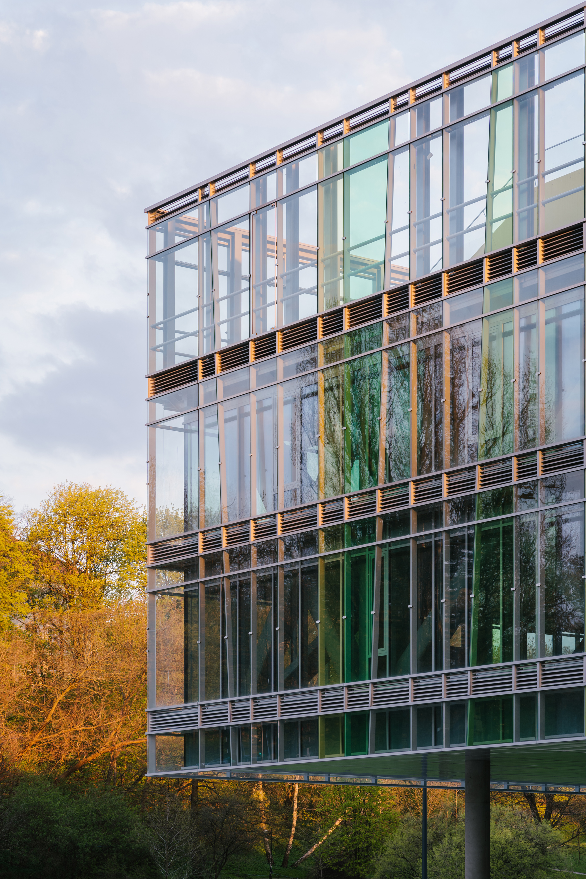
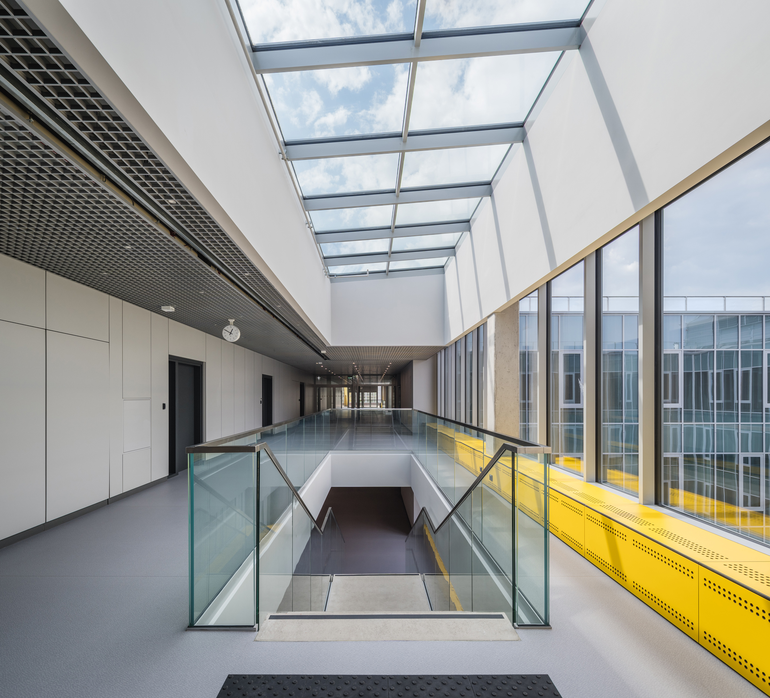
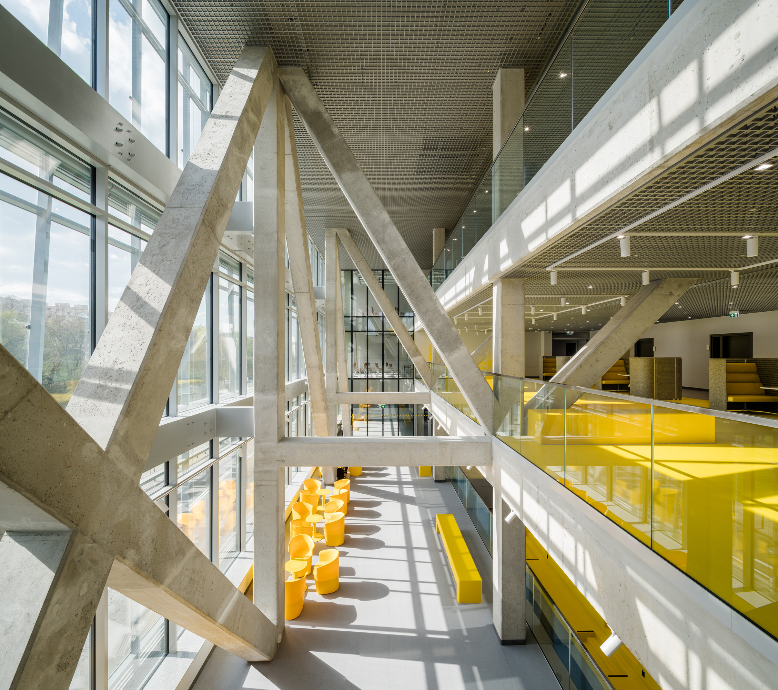
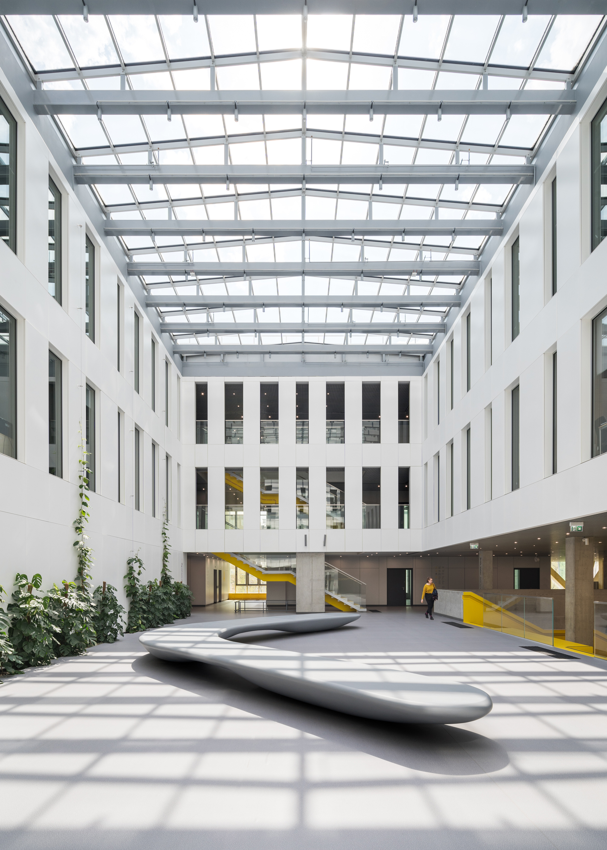
The modern languages and applied linguistics building
Kurylowicz & Associates
University of Warsaw, Poland
Accessible to all, the building provides a generous urban entrance in which the street corner is set back to form an entrance plinth and breakout spaces for every visitor to the building. Next, the spatial sequences continue with a flight of theatrical stairs which form a back bone and a social ‘connector’ throughout the remaining floors. This ‘connector’ starts at the street level and ends at the rooftops of the neighborhood with views over the city. The completed building is homogeneous in terms of its architectural form and in relation to the materials adopted, in particular this applies to solutions both for the mass and the material decisions regarding the facades of the building. This is primarily due to the fact that the second stage of the design is an obvious continuation of the first, whose basic assumptions were defined at the stage of the competition and confirmed in the subsequent construction project covering the entire volume of the building.
The building not only strives for state-of-the-art teaching facilities, but also for an innovative way of tackling climate change. It does so via renewable energy and energy saving solutions. These include: heat pumps with ground heat exchangers, and the use of photovoltaic panels. The project also incorporates the use of energy-efficient chillers, energy-saving lighting systems and use of rainwater for garden irrigation.
The architecture of the Modern Languages and Applied Linguistics building is based on lightness, with a refined framework of steel, concrete and glass.
The interior space should make visitors feel like they have entered in to an exciting atmosphere. Within the grey hinterland of Powiśle, amongst its shopfronts and gardens, we can observe the spirit of a fragment of a city which has been growing as an organic part of the capital. Therefore it was important to make the inside of the building an extension of the neighboring context with a touch of something completely new. The unexpected yellows of the building raises the visitors interest as to what else may be encountered. Here yellow isn’t just a colour, but a promise of a kind of life, to which the education in this building may lead. The building plays a game consisting of blurring the tangible boundaries of its mass and rendering superfluous the reading of a single solid volume into something more poetic.
Prof. Dr. Song Yehao is the principle and co-founder of SUP Atelier, Deputy Chief Architect of THAD and a tenured professor and the Director of the Institute of Architecture and Technology at the School of Architecture at Tsinghua University. He also serves as secretary-general of the Green Building’s theoretical and practical group, Chinese Green Building committee.
For the past 30 years, Prof. Song has focused on sustainable theory and design. He believes in a holistic sustainable design approach that fully utilizes natural and social conditions, including nature and resources, cultural diversity, and social responsibility. To achieve this, it’s crucial to have a deep understanding of regional and local contexts, as this enables the initiation of innovative designs that incorporate the latest technical measures or traditional climate adaptation design strategies. Additionally, contemporary translations of traditional design strategies, rooted in specific climate regions, can inspire innovative and sustainable design.
With over 20 completed projects, his practice is renowned for its holistic sustainable approach, integrating building complexity with appropriate vernacular building materials and techniques in China. These projects have received worldwide recognition and more than 120 worldwide awards, including:
UIA Robert Matthew prize 2023 Honorable Mention,
UIA 2023 Friendly and Inclusive Spaces Awards,
UIA 2023 international Innovative Health Design Awards,
UIA 2030 Award (3 projects was highly commended),
UIA Innovation in Architectural Education Award 2020/2021,
The Winner of Engineering Prize at World Architecture Festival 2019,
ARCASIA Award of Architecture 2019 & 2021
Jury Winner and “Building of the Year” at Architizer Awards 2019,
Gold Prize at WAN Awards 2018, 2021 & 2022.
His research and designs have been translated into over 8 languages and have been featured in renowned professional publications. He has been invited as a keynote speaker at various high-level events, such as DAYLIGHT SYMPOSIUM(2016, 2019, 2022), URBAN SDG KNOWLEDGE PLATFORM(2021), UIA Award for Innovation in Architectural Education Webinar(2022), and WUF11-SDG in Action(2022), where he shares his insights and knowledge with audiences worldwide.
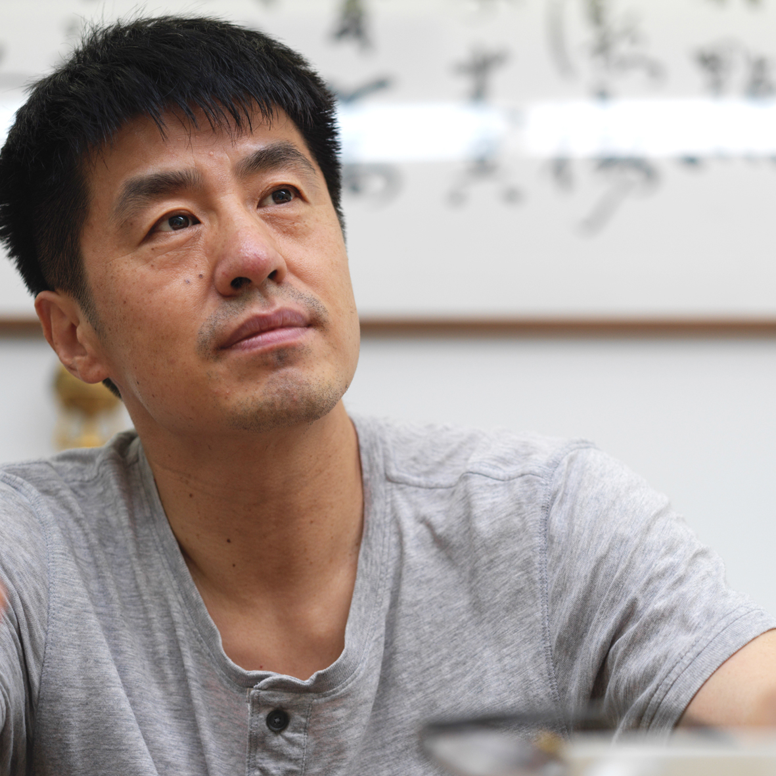
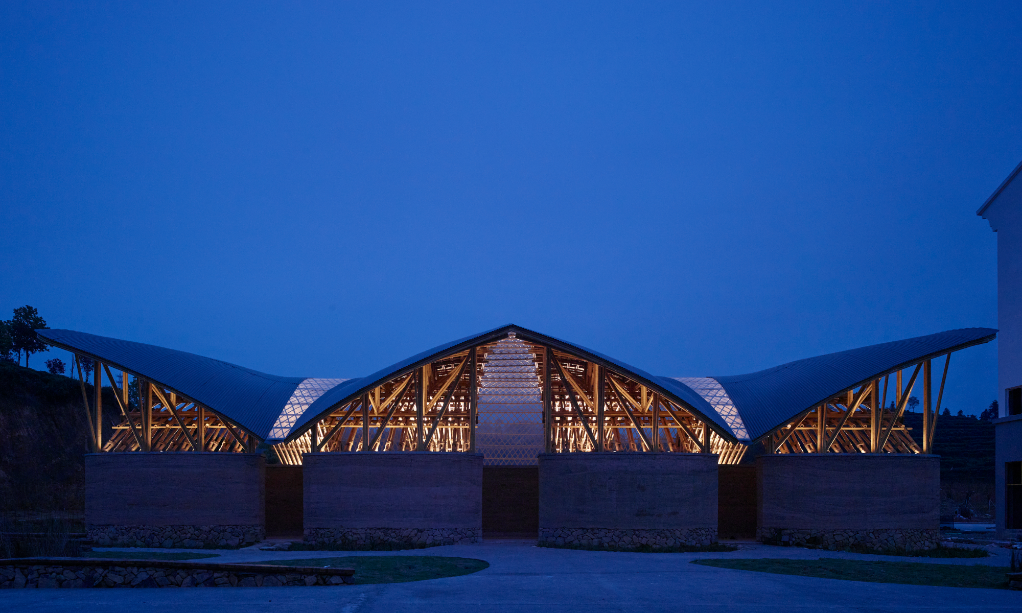
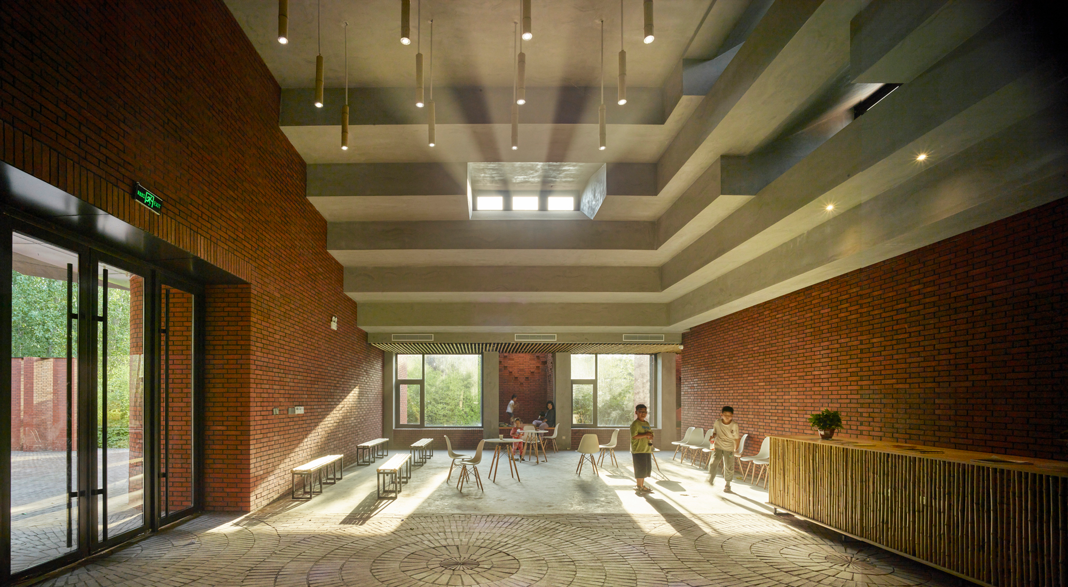
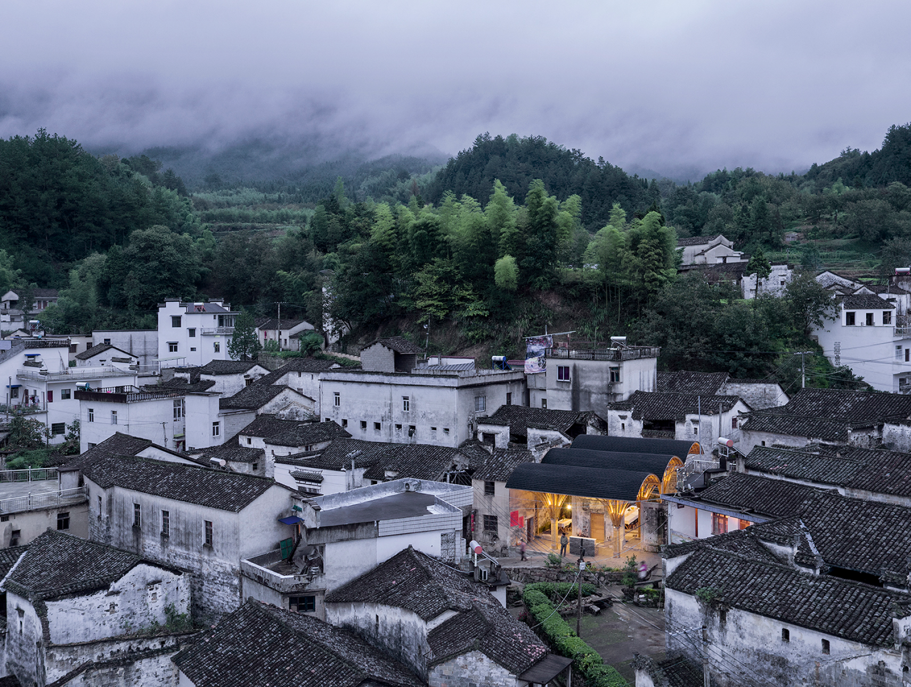
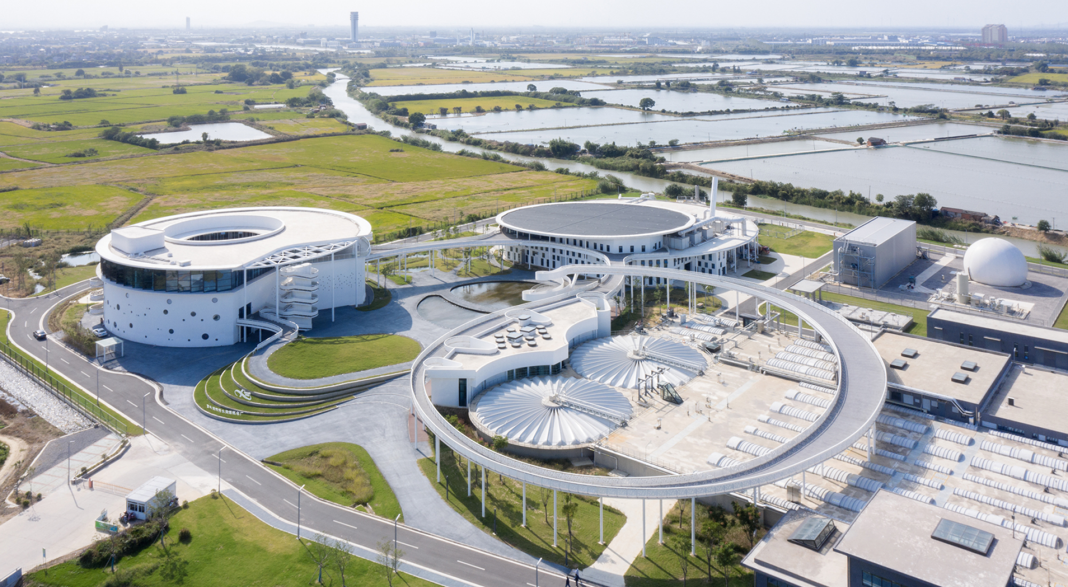
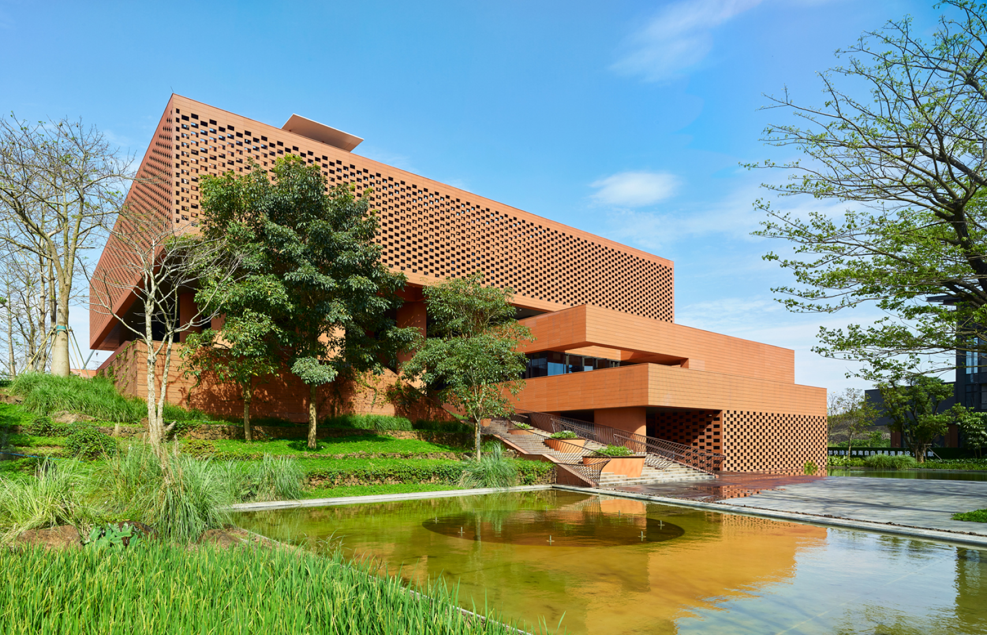
Tea Leaf Market of Zhuguanlong
SUP Atelier of THAD
Shouning County, Ningde, China
Located in Zhuguanlong Township, Shouning County, Ningde City of Fujian Province in Southeast China, the Tea Leaf Market is built for local people’s tea leaf trading activities. Supported by authorities of Shouning County, the project was successfully completed thanks to the concerted efforts by SUP Atelier, local government, bamboo contractor and local people.
The biggest challenge of the project is to build a large-span structure with raw bamboo.
So the architects carried out in-depth studies on building technologies of “rainbow bridge”, a sort of traditional wooden arch bridge, in search of solutions inspired by ancient wisdom. With simple yet reliable traditional technologies, large-span bridges and shelters, seemingly different in building category, can both be built with easily-obtained materials by assembling multiple structural units with appropriate length.
After loading tests carried out by both SUP Atelier and the bamboo contractor, a bamboo structure, featuring an 18m span, was successfully completed, marking the largest span of a bamboo cover built with raw bamboo in the world.
Long perceived as symbols of Chinese traditional culture, pavilions and towers are not necessarily enclosed; instead, quite a few of them are built with an open gesture, reflecting the concept of harmony between human and nature, which has been deeply rooted in Eastern culture. The tea leaf market, though serving as a shelter against storms, features openness, too. The rammed earth walls, concrete structures and terrazzo floors are put together to present a sort of natural solidness while indicating the human-nature harmony. The metal roof built with modern technologies is joint seamlessly with the light bamboo structure, guaranteeing both durability and climatic adaptability of the building.
The lightness and beauty of overhanging eaves of Chinese traditional buildings were described as “looking like stretched wings of beautiful birds” in Classic of Poetry, an ancient Chinese literature classic. And in the remote Zhuguanlong Township, this sort of lightness and beauty are reflected through the innate strength of raw bamboo. As the Chinese saying goes, “Weak birds fly first”. The soaring gesture of the market, which was proposed and built for local people, aims to boost such a spirit crucial to the region’s future prosperity.
Just before its completion, the tea leaf market of Zhuguanlong Township was awarded the UIA Award for Innovation in Architectural Education.
Alberto Veiga, born in 1973, grew up in Santiago de Compostela, Spain. He studied architecture at the Escuela Técnica Superior de Arquitectura de Navarra and, after his studies, in 2004 he founded the office Barozzi Veiga, together with Fabrizio Barozzi.
Barozzi Veiga won numerous prizes in national and international competitions. Its built work includes the Ribera del Duero Headquarter (2011), the Auditorium Infanta Elena in Águilas (2011), the Szczecin Philarmonic Hall (2014), the Bündner Kunstmuseum in Chur (2016), the Ragenhaus Musikschule in Bruneck (2018), the Musée cantonal des Beaux-Arts Lausanne (2019) and the Tanzhaus Zürich (2019), the two Artists’ Ateliers in London (2021), and the Aesop store in Barcelona (2022).
Alberto has taught at the International University of Catalonia in Barcelona (2007–10) and has been a visiting professor at the Istituto Universitario di Architettura di Venezia (2014) and the Escuela Técnica Superior de Arquitectura de Navarra (2021). He regularly lectures about Barozzi Veiga’s theoretical background and design approach and participates in academic activities worldwide. He has been invited to present his work in Spain, Italy, Portugal, Switzerland, Germany, Netherlands, United Kingdom, Chile, and United States.
In 2020, together with Fabrizio Barozzi, Alberto Veiga was nominated foreign member of the Académie d’Architecture.
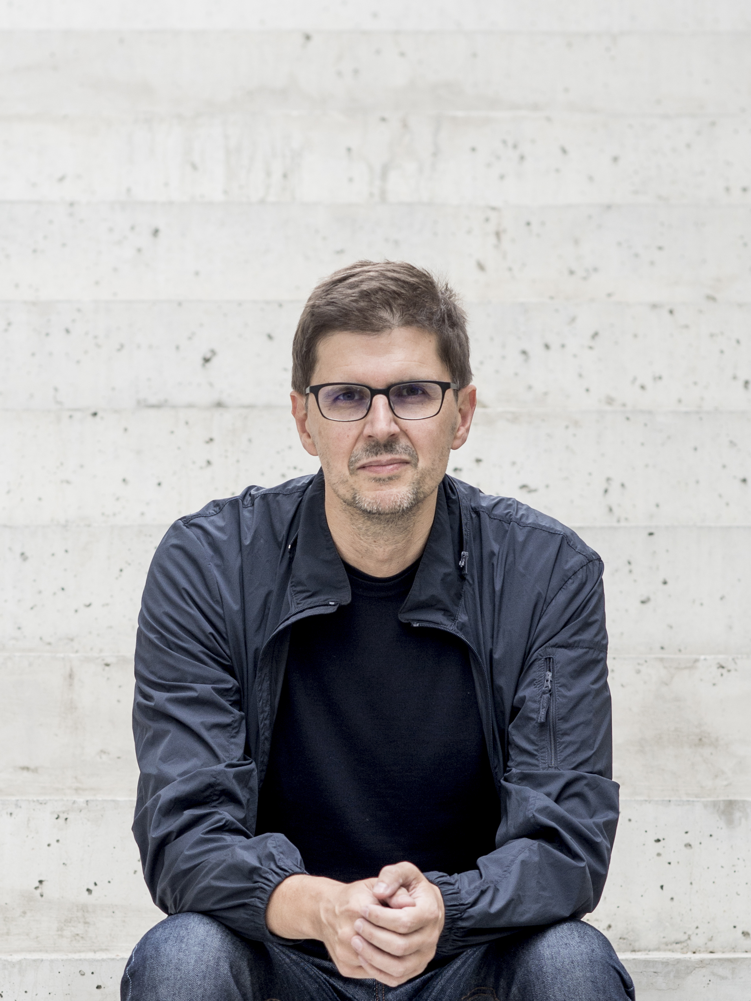
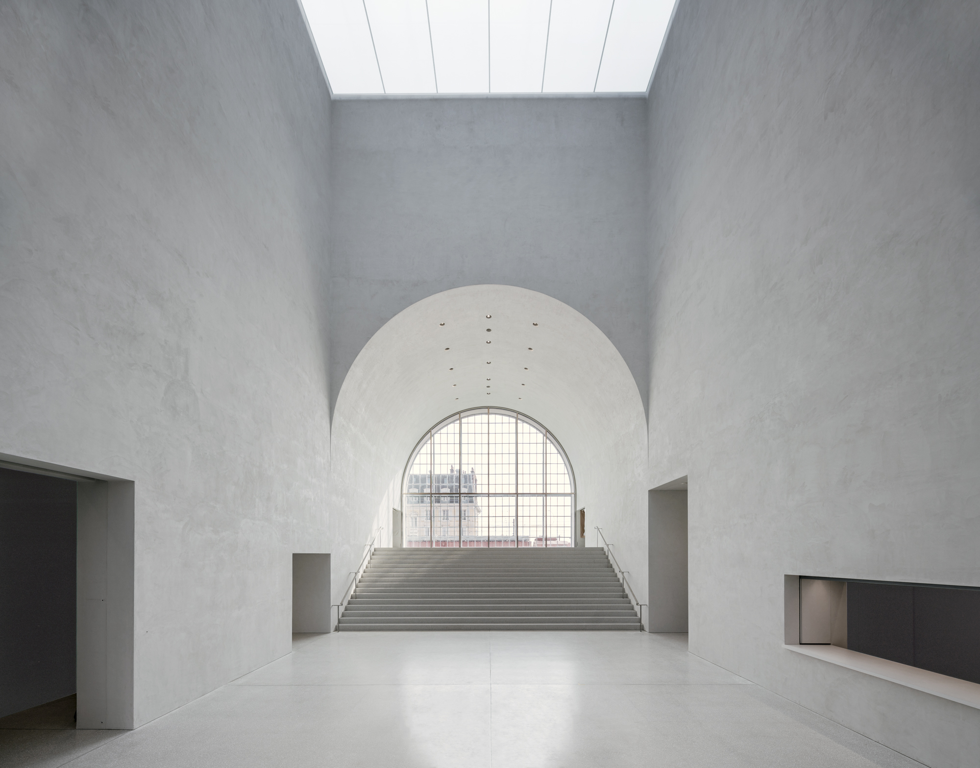
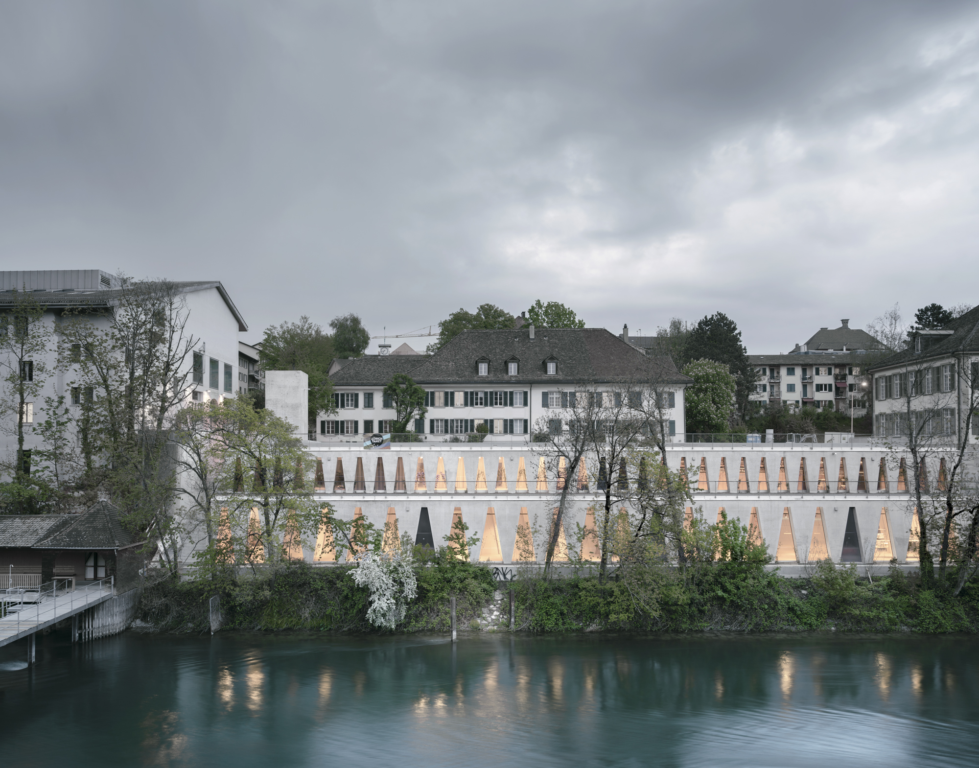
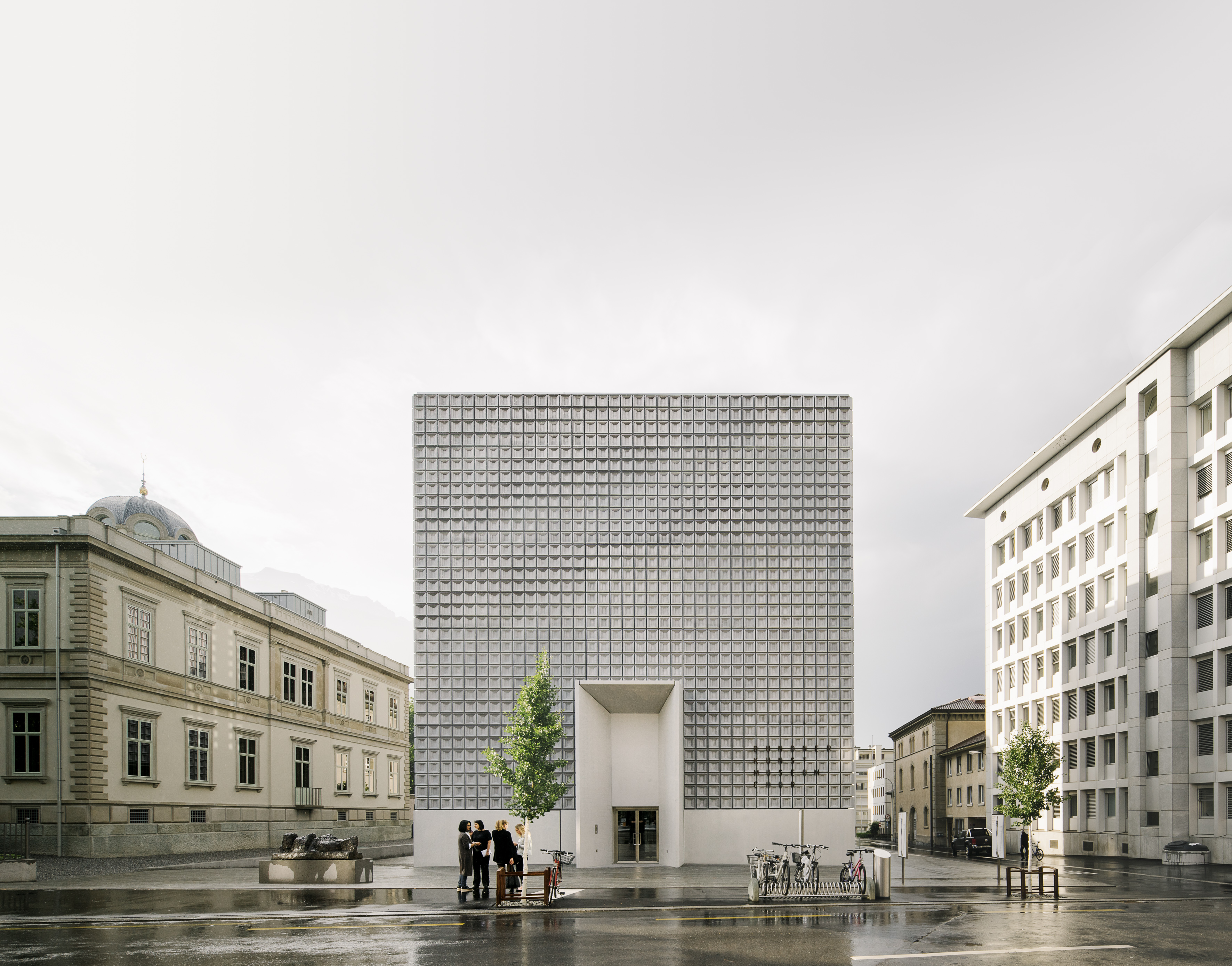
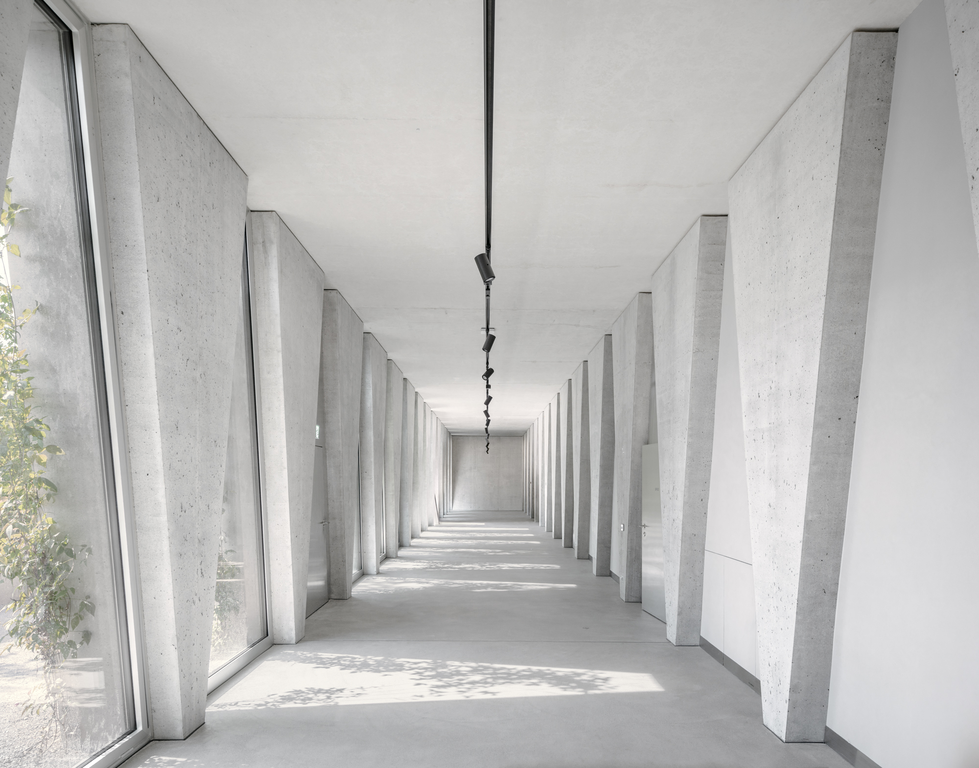
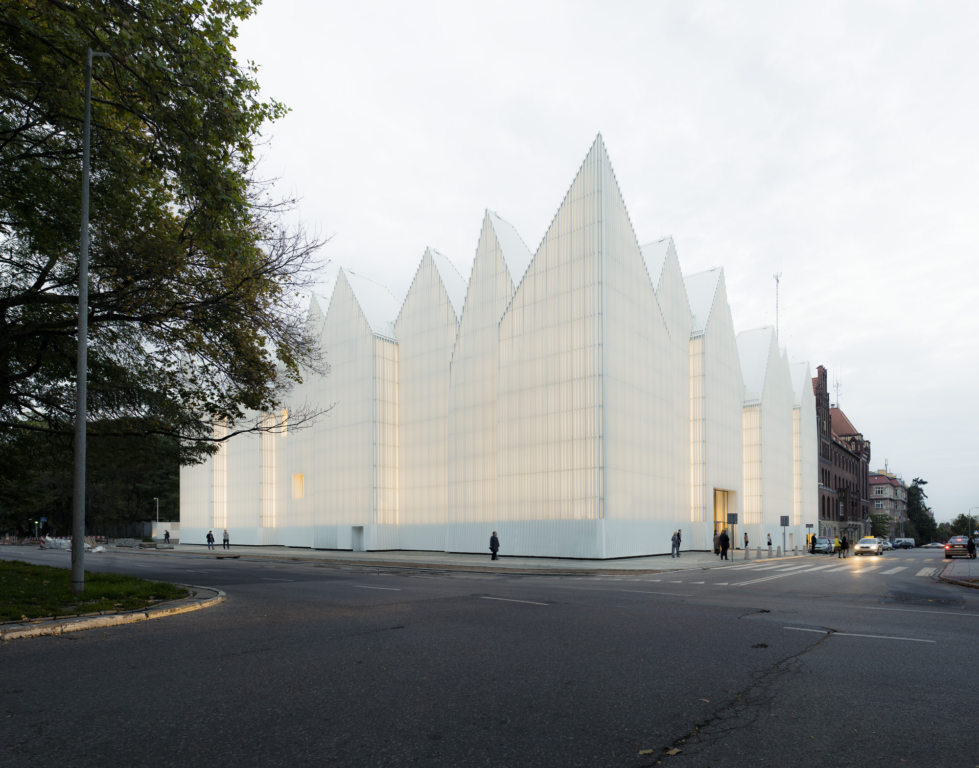
Musée cantonal des Beaux-Arts Lausanne, Lausanne
Switzerland, 2011–19
The project aims to transform an area of Lausanne into a new arts district, centred around the city’s three main museums: Fine Arts, Photography and the Museum of Design and Contemporary Applied Arts. All this activity is sited within a very complex urban setting, affected by old railway yards currently in a state of disuse.
As for the urban strategy, the decision to unveil this part of the city and connect it with the Station Square entails sacrificing the 19th-century building that exists on the site to generate a new public space. The idea is for the three new buildings to gravitate around this open space and to be understood as a single entity. The design features a collection of found fragments, incorporating them from the start. The building’s new foyer emerges from the end facade of a former train shed like an objet trouvé. This ultimately becomes the design’s main compositional element from which the museum’s entire programme comes to life. Hence, elements such as this facade, some stretches of train tracks or the arches of the northern wall act as spring mechanisms to trigger the memory of the place and allow it a clear presence within the ensemble.
As in a large industrial factory where structure takes priority over the composition of facades, the building can be defined as an inhabited wall that separates, with precision, the industrial world from the new public space.
This project is based on an apparently contradictory equilibrium between the specificity of the place and the formal autonomy of the building, which is conditioned by its solitary situation. Structure, programme and construction converge in a unitary conglomeration, demonstrating its validity and functionality despite the context’s transformation.
Competition. First Prize. Built.
Images by Simon Menges
The Philharmonic Hall, designed to accommodate a symphony hall and a chamber music hall, is a very complex building occupying the same space as its predecessor. This is a synthetic design that shares identifying elements from the surrounding context, and where mass, verticality and the shape of the rooflines predominate.
The building is charged with expressive power, concentrated in the pattern that gives shape to the roof and its crowning perimeter. This power is the result of the influence of certain Central European expressionist architectures. From the outside, the building is perceived as a weightless volume in which the aluminium and glass facade – sometimes translucent, sometimes opaque – transmits expressive qualities depending on its use.
The apparent austerity of the ensemble stands in sharp contrast to the expressiveness of the main hall, which is conceived as a piece of gold craftsmanship, in line with the classical tradition of Central European concert hall design. The décor – both ornamental and functional – has been executed along the lines of traditional local craftsmanship, based on a goldleaf coated component. For acoustic reasons, this element’s degree of fragmentation follows a geometrical sequence which increases in relation to its distance from the stage.
As with previous projects, Szczecin is designed with a certain degree of formal autonomy, trying to construct a building that is a specific part of its context yet simultaneously independent of it.
Competition. First Prize. Built.
Images @ Simon Menges
Kent Holm is Senior Vice President for Brand Marketing in VELUX. He has a multinational background within business development, marketing management, product management and service innovation, and a significant professional experience within innovation models, business development and digital transformation.
Kent has the responsibility for the global Brand Marketing function in VELUX and thereby for development and execution of the global marketing strategy towards both professional partners as well as end-users in an international market. Kent Holm has an educational background in Business and marketing from the University of Aarhus, Denmark, and Stanford University, California, USA.
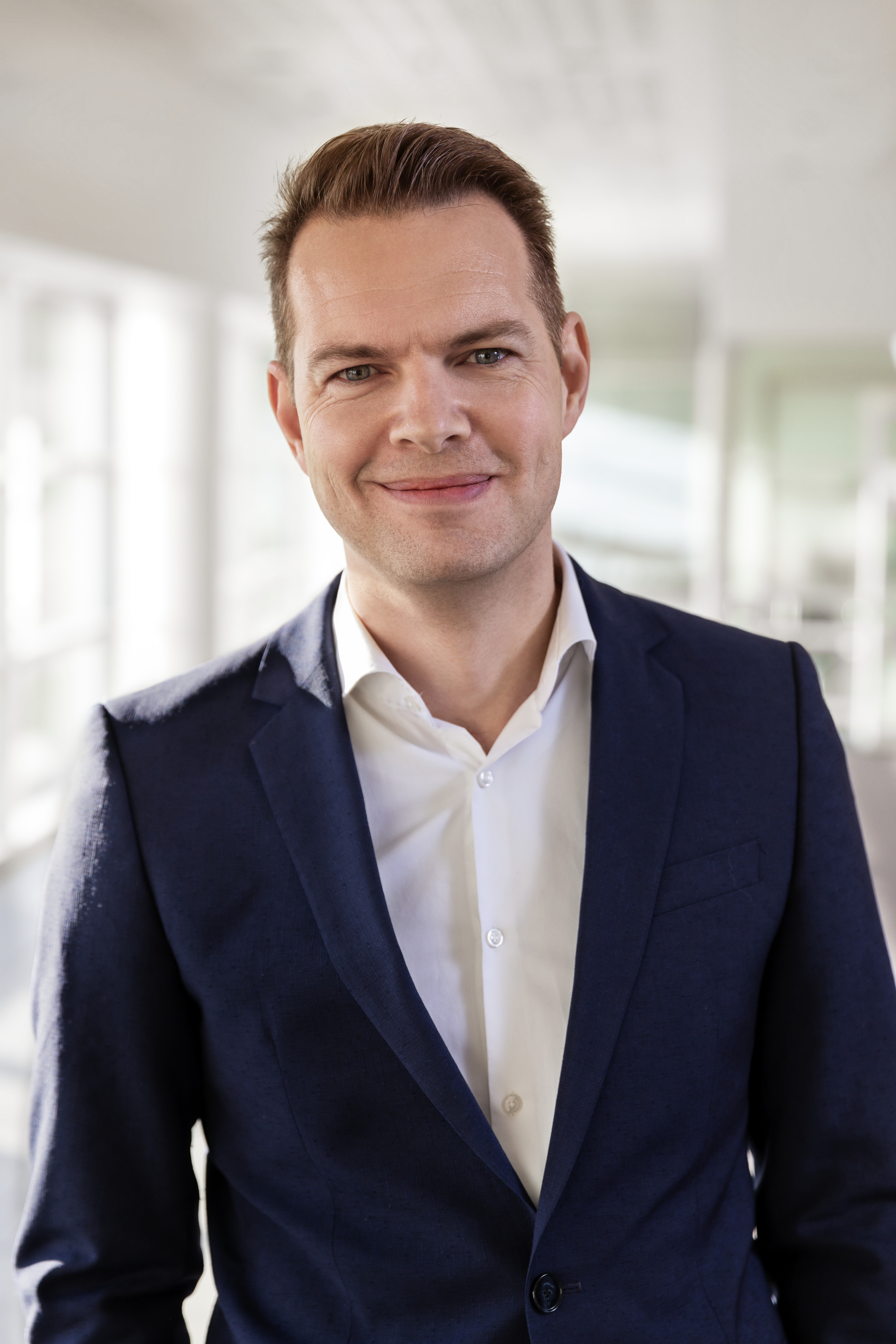
The jury will first meet in June 2024, to evaluate the submitted projects and choose 10 regional winners from each of the five UIA member regions 1) Western Europe, 2) Eastern Europe and the Middle East, 3) the Americas, 4) Asia+ Oceania and 5) Africa. The selected regional winners will be invited to an event later in the year where they will present their projects to the jury in front of a live audience.
In order to participate in the competition, students need to register before 01 April 2024. Registration is free, and it only requires an e-mail address and a phone number. The next step is to gather the team, connect with the teacher and start developing a project.
Register here.
The competition invites students to explore the role of daylight in architecture. The aim is to encourage and challenge students of architecture to create a deeper understanding of daylight as an ever-relevant source of energy, light and life.
Explore the brief.
