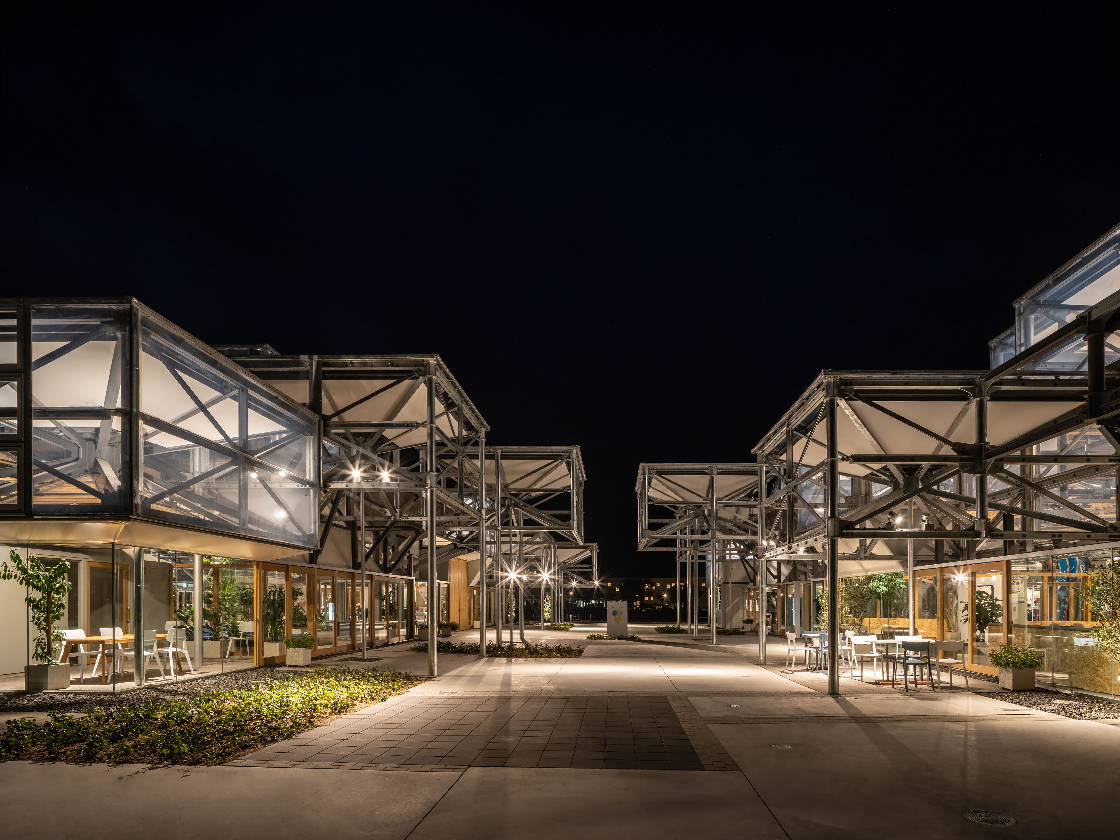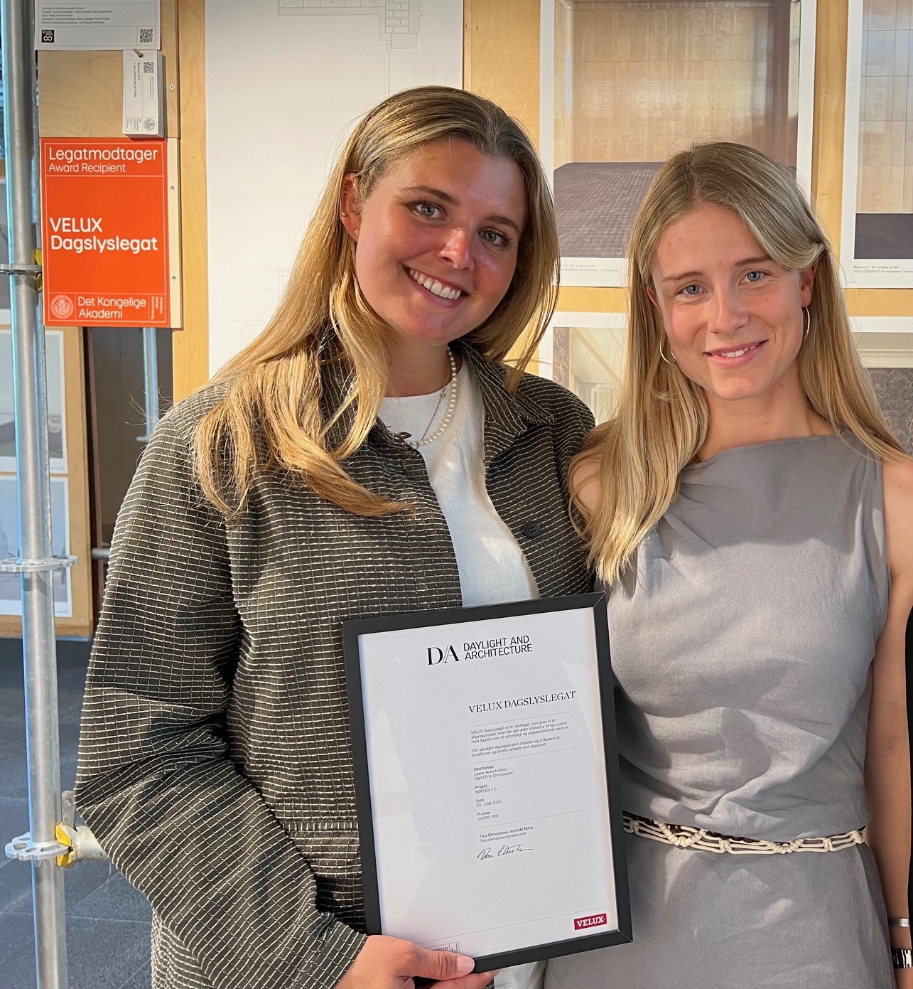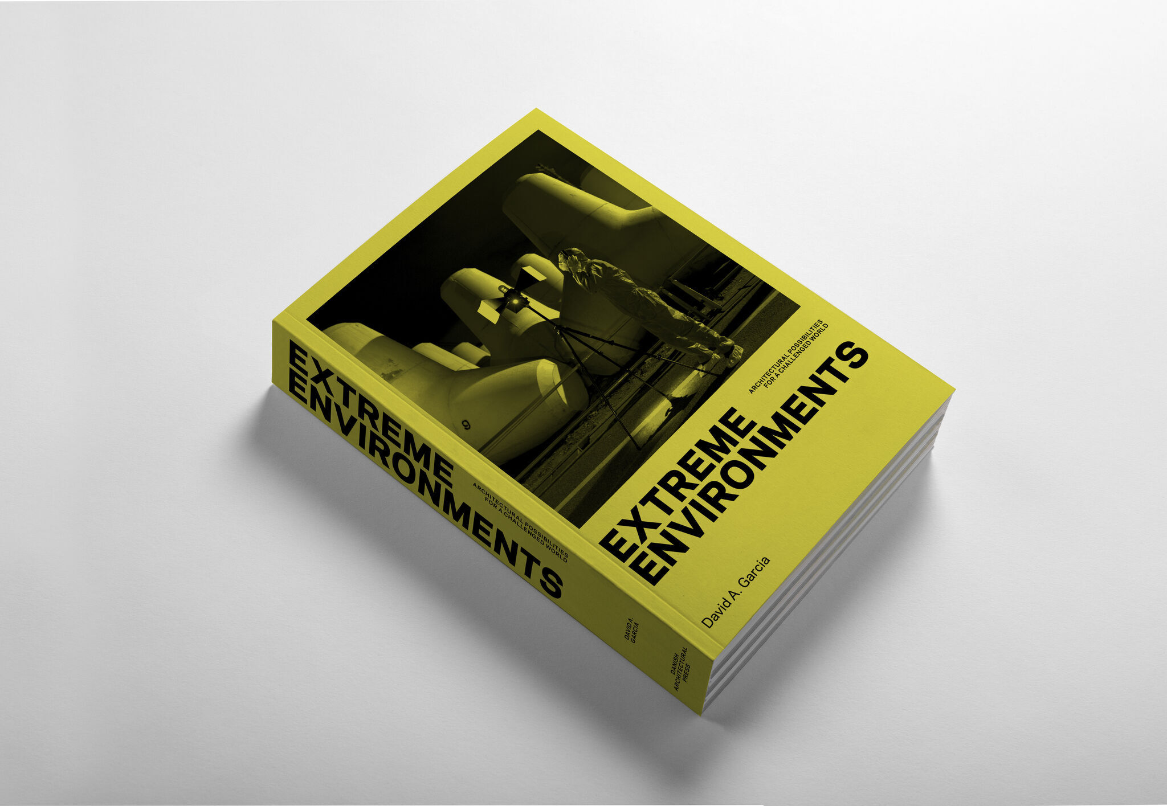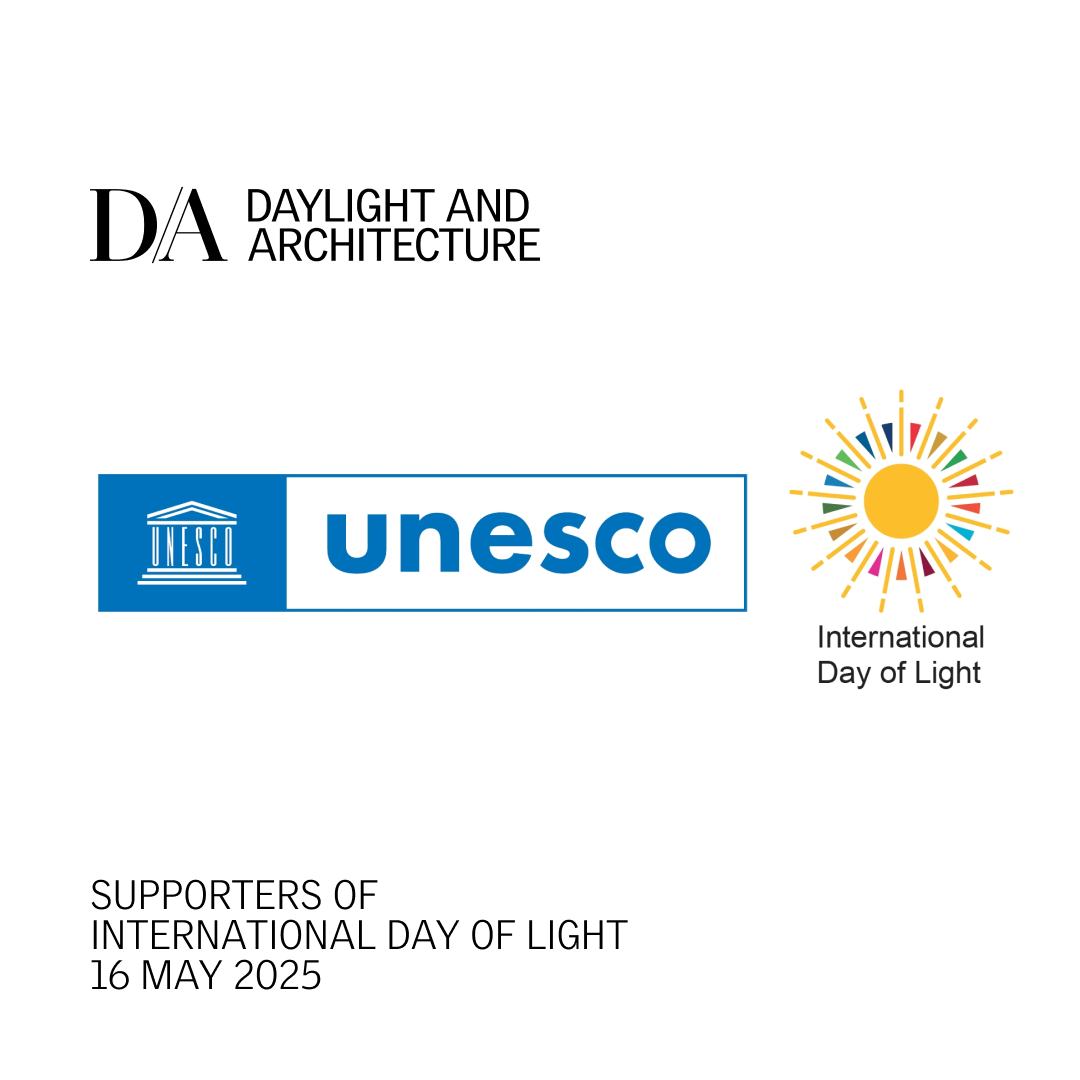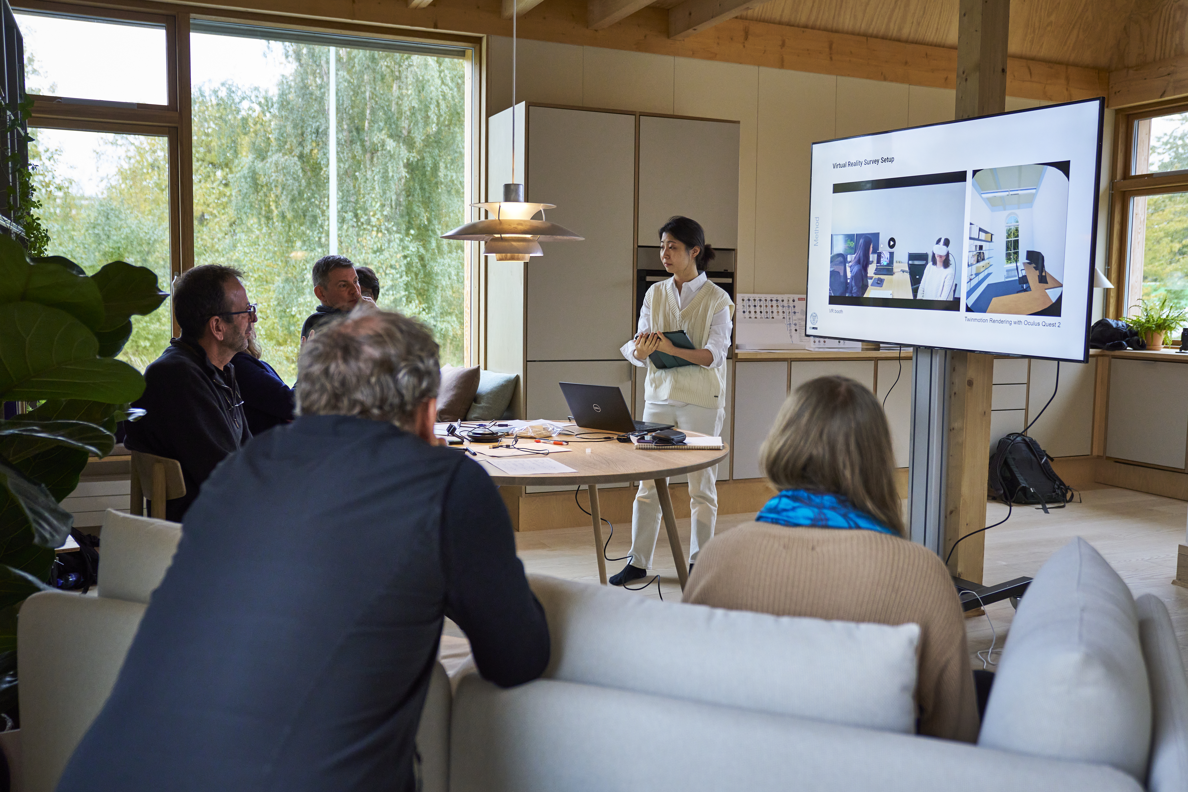World Architecture Festival:
The Best Use of Natural Light Prize 2023
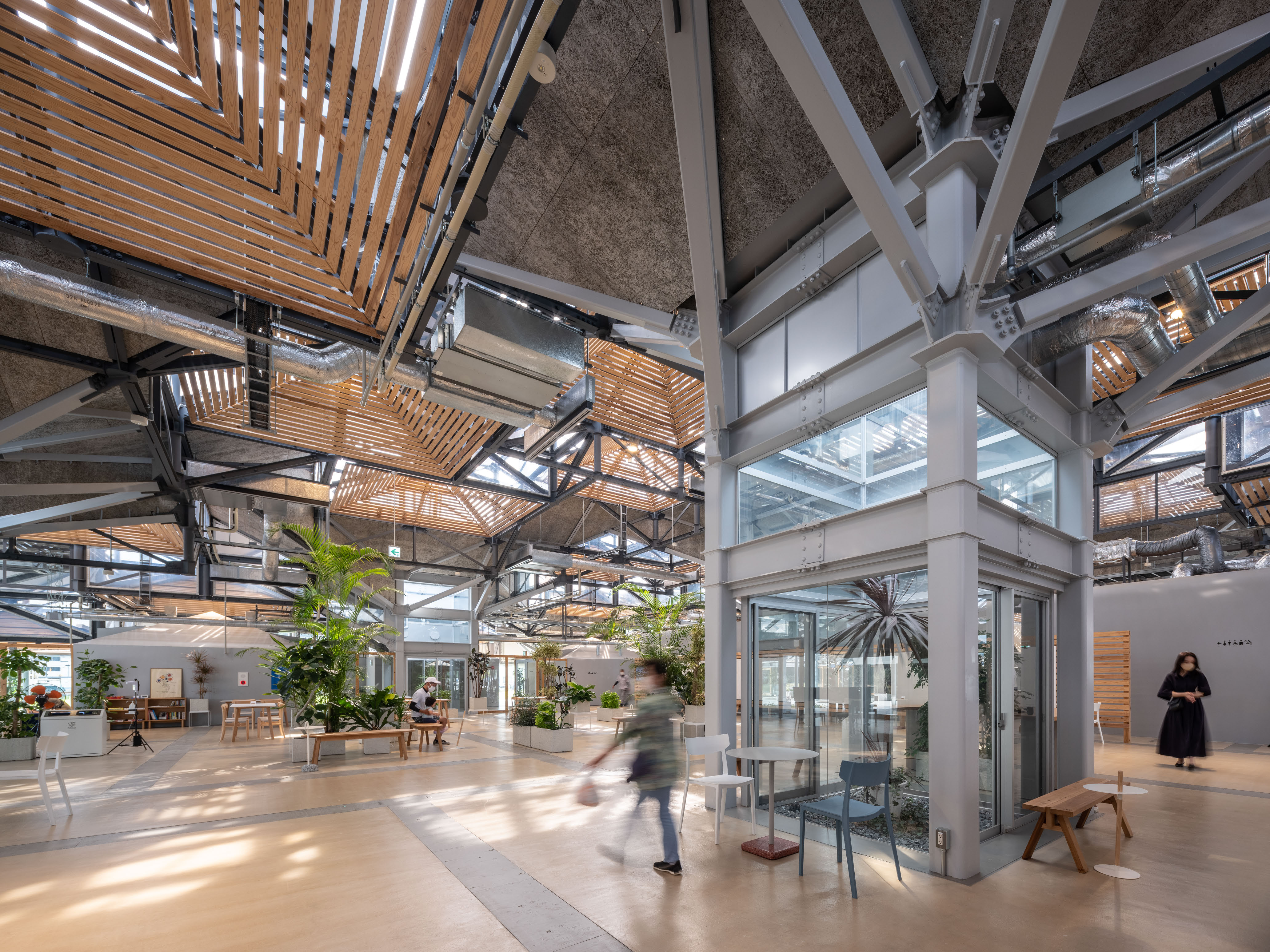
We want to congratulate the winner of this year’s World Architecture Festival Best Use Of Natural Light Prize: See Sea Park (JP), Designed by Osamu Morishita Architect and Associates.
The Best Use of Natural Light Prize, supported by VELUX, was selected for its positive impact on human well-being, performance and joy.
See Sea Park was selected from a shortlist of ten outstanding projects from around the world.
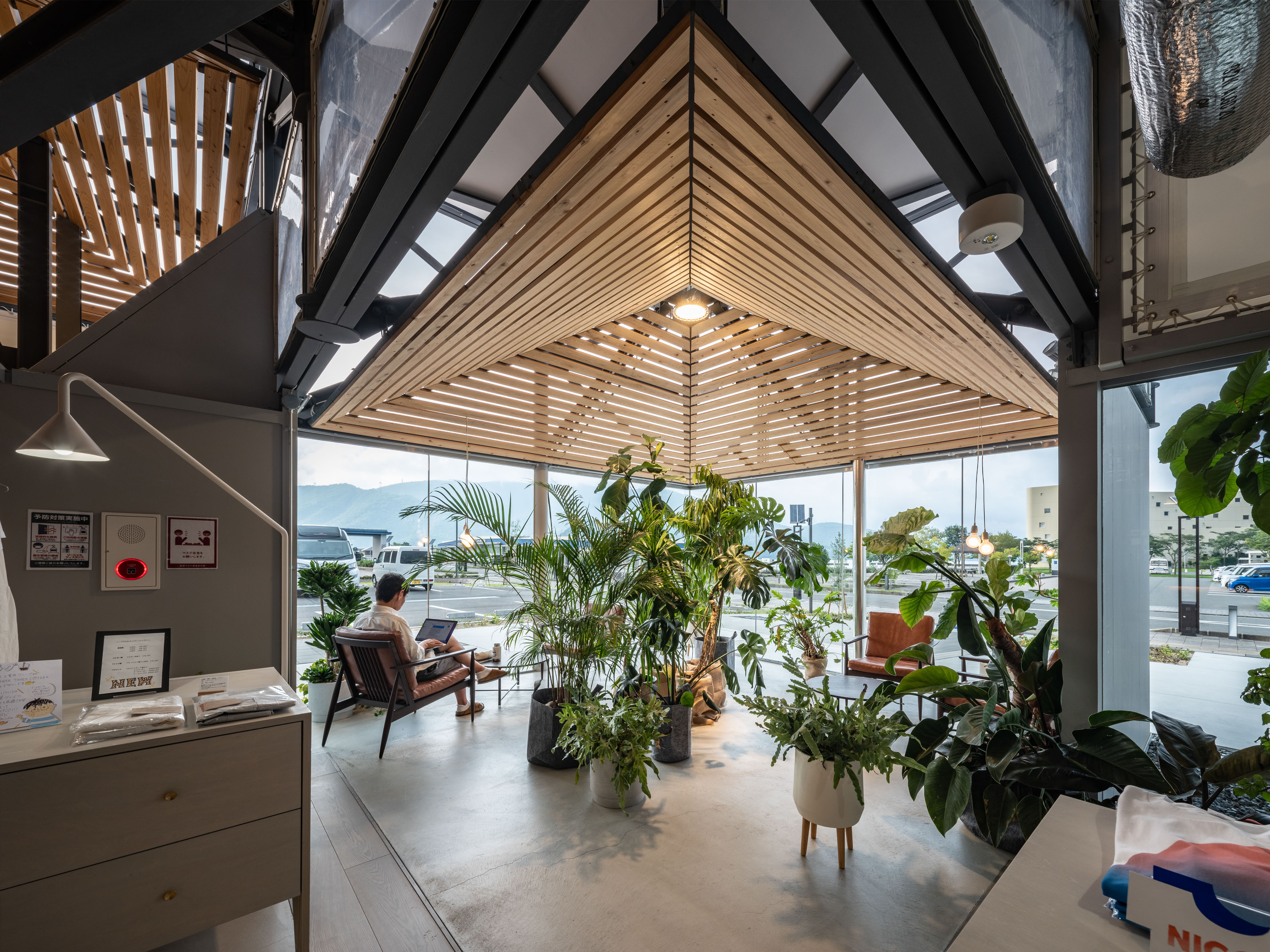
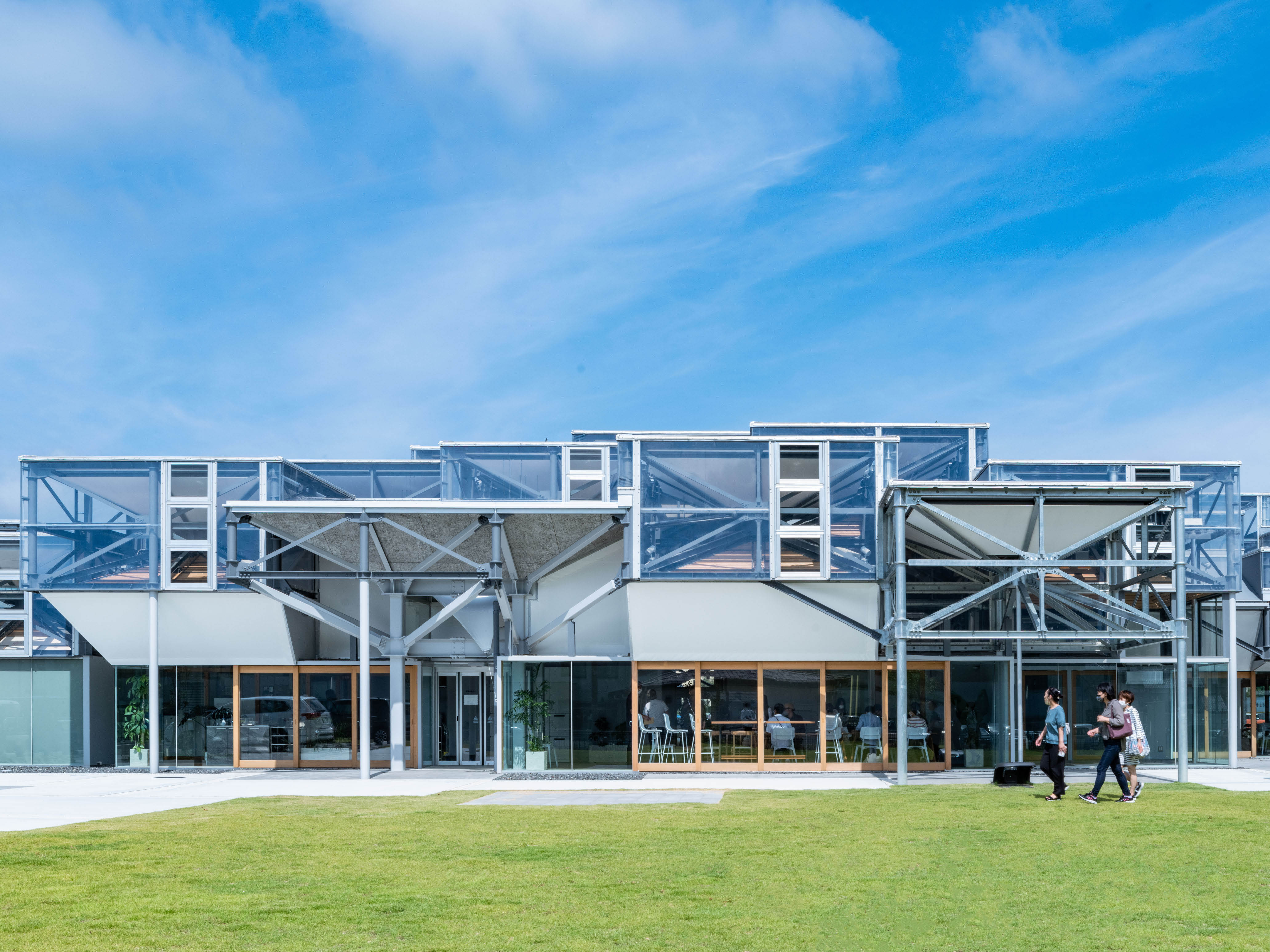
About the winning project
At the end of the summer in 2019, I visited Ohi-town in Fukui prefecture, surrounded the soothing sounds of higurashi (clear -toned) cicada. The site is located on a well maintained coastal reclaimed land, and is on the spatial flow connecting the sea and the mountainous area. The concept idea was to create a comfortable environment where people could gather. This project was selected through the competition held by the local government. The main requirement of the proposal was to develop a “challenge shop, etc.” where people can innovate and develop new businesses. It is important to fascinate and draw people to the architecture, but we never intend to create specific unique “shapes” which catches human eyes, but we try to creates a difference of density by gathering homogeneous spatial units. By doing so, diversity will be created within the order. I wanted to create a kind of place where rural private houses accumulate in a village and create an attractive spatial density with the topography, creating such an impressive yet timeless place that is familiar with the activities of people. Buildings absorb and store solar energy and sometimes release heat. In addition, in sync with the thermal condition of the earth, there is a unit that holds the air in the upper layer. The atmosphere on the earthen floor that once existed in a Japanese traditional house is lightly reproduced in modern times. Instead of a tiled roof that has a large heat capacity or a thatched roof that hold air, an accumulation of the “Units” composed of air masses covered with transparent ETFE (fluoropolymer film) , like a down jacket. It exchanges energy with the outside and stabilizes the internal environment of the lower layer. Sunlight will be diffused inside through a structural prism consisting of the cedar louvers, filling the interior environment with a round light.
Rather than the conventional energy-saving idea that secure an environment isolation from the outside with highly insulated and airtight walls using mechanical equipment, we aim for an open-type, gentle environmental control that connects to not only the natural atmosphere and but also surrounding culture. The “Unit” is a basic structure that embraces air, but at the same time, it also composes a flexible truss that supports a large space and expands endlessly. They will be connected perennially, but underneath the, the activities of diverse people will blossom.
Incorporating the metaphor of a house into the composition, we intend to create a space which make people feel open and familiar. A random geometric pattern is created by the composition of the roof, which consists of 72 units, 15 trees and the skylights of ETFE. The integrated monocoque membrane surface covers the entire roof surface. ETFE has almost no insulation performance, but it also plays a role in radiating heat accumulated in the unit to the surroundings. Even with a down jacket, the outer skin that wraps the feathers (=air masses) is very thin, so energy is stocked and breathed through it.
(Project text from World Architecture Festival)
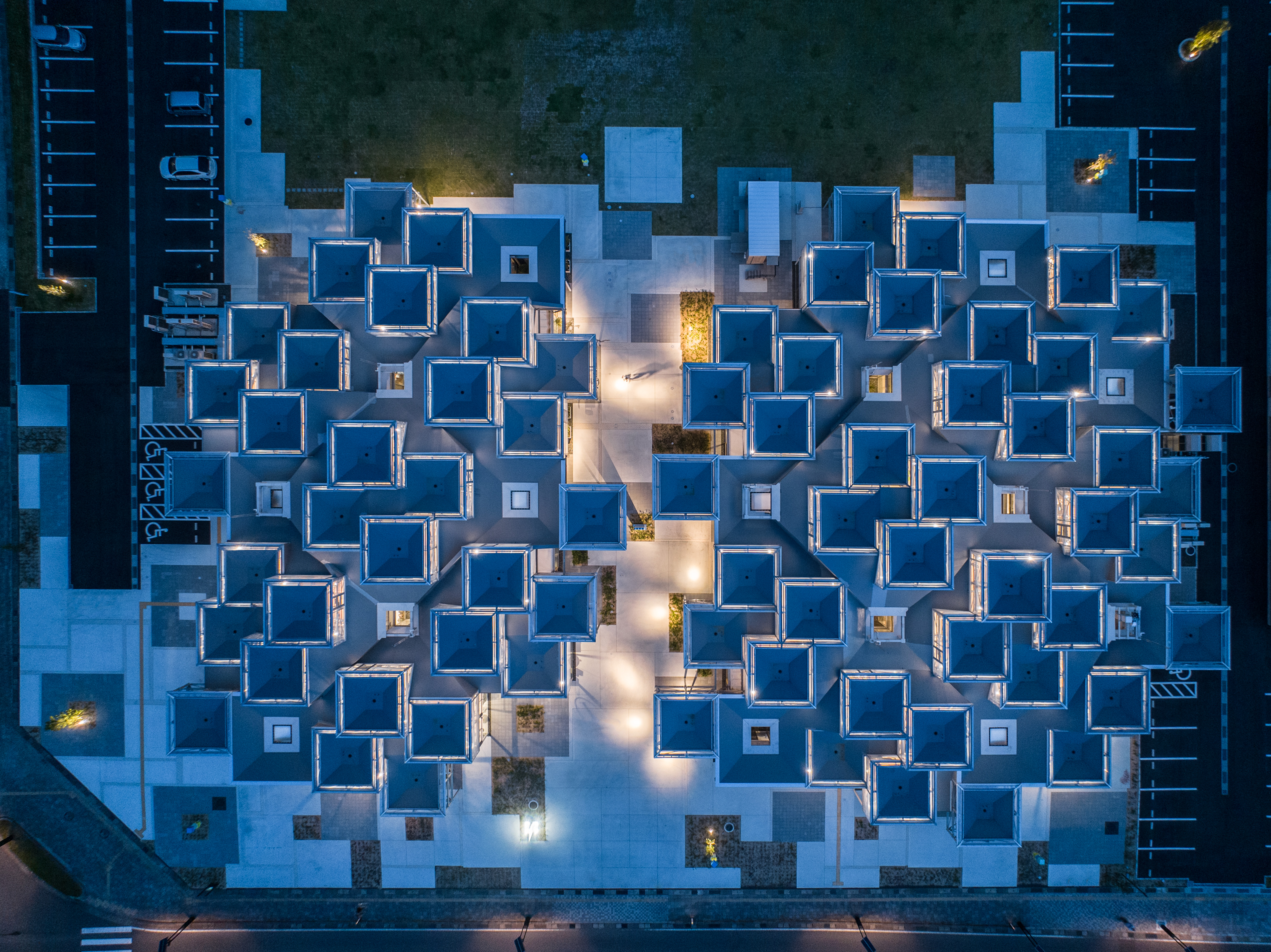
About Osamu Morishita Architect & Associates
Osamu Morishita Architect & Associates is a first-class architectural office specialized in the design, supervision and project management of buildings, ranging from shops to public facilities, even new construction and renovation. Not only specialized in environment design, object and product design and interior design, they can also manage every kind of work related to the realization of a project.
At the same time they are aware of their responsibility not only to their clients, but also to the entire society because any architecture is an evident part of the environment during all its existence. Looking to the future, they would like to realize architecture able to resist to the flow of time. Architecture is the result of meeting between the designer and who asked for it, it is not a determined solution. It is just a coincidence chosen between thousands of possibilities. The confidence in these principles and the verification of the best solutions for all the people related to the realization of the project permit to reach the right choice.
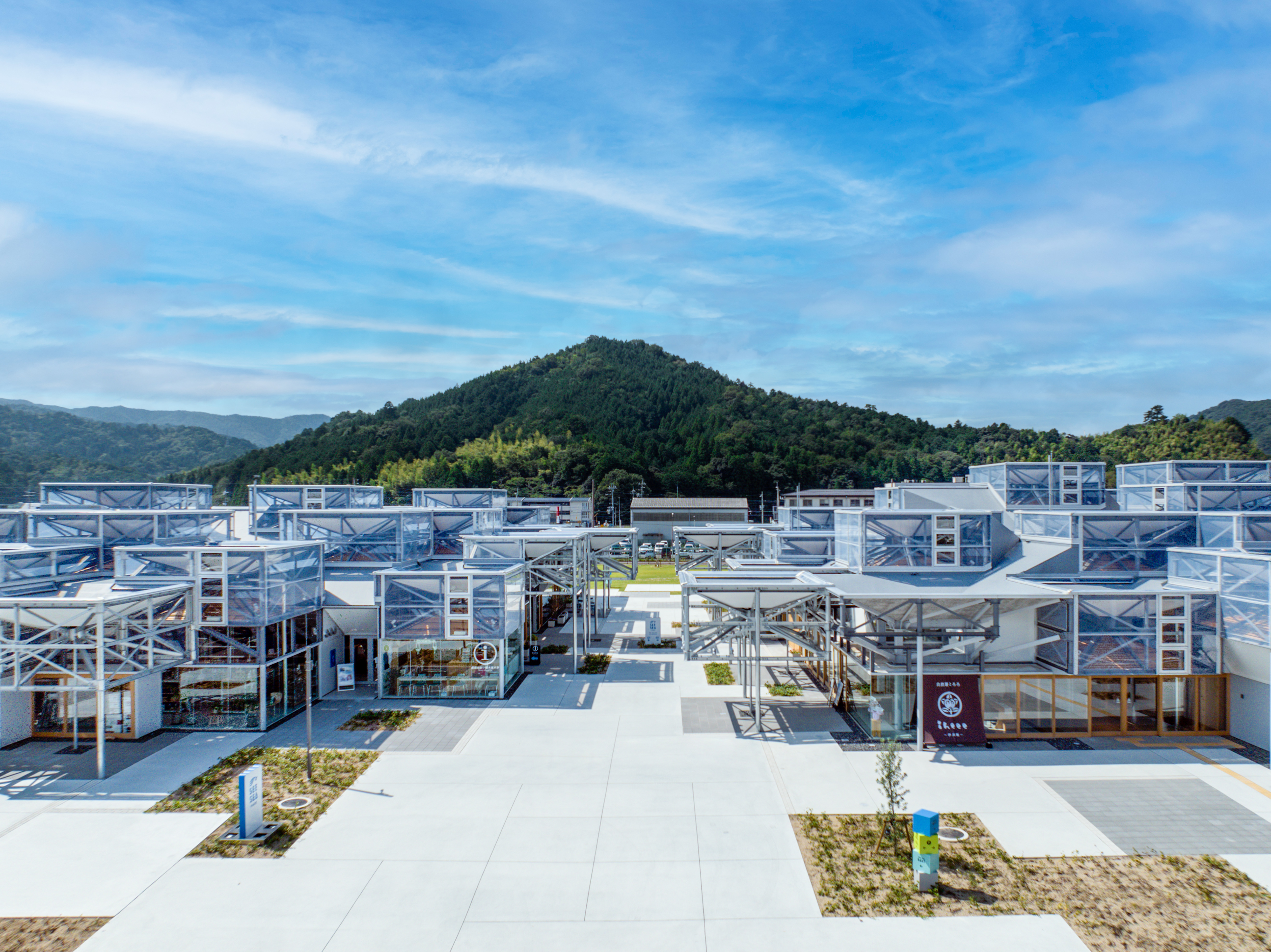
Judges comments of the winner
The jury for this years competition consisted of Olga Bolshanina, Kai-Uwe Bergmann, Hoang Thuc Hao, Carl Fredrik Svenstedt and Nicolas Roy. They have summarized the winning project in these words:
‘A modular system that beautifully embraces light and air. An innovative structure that can become a prototype of climate responsible architecture.’
