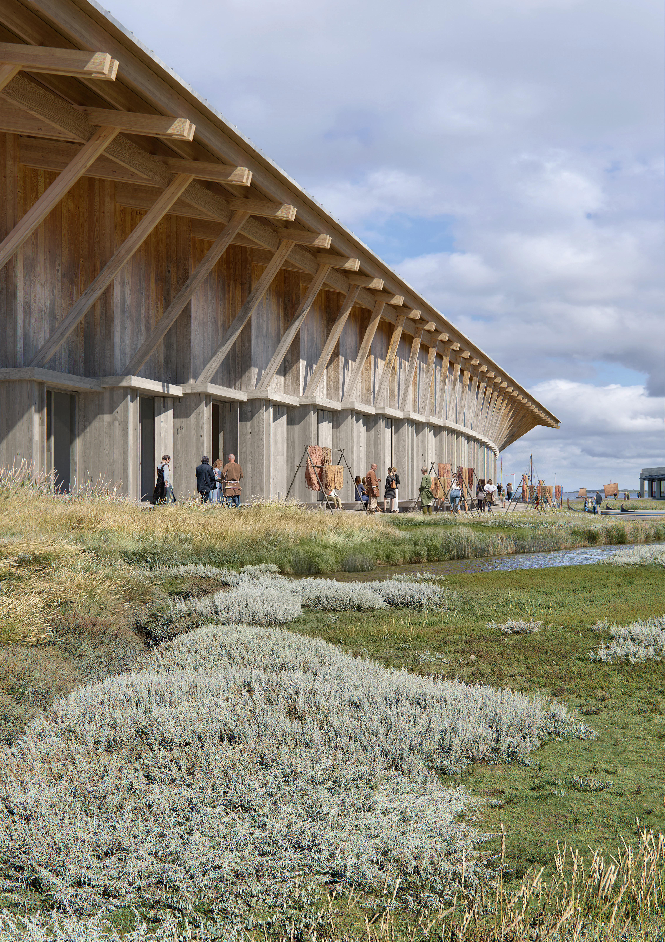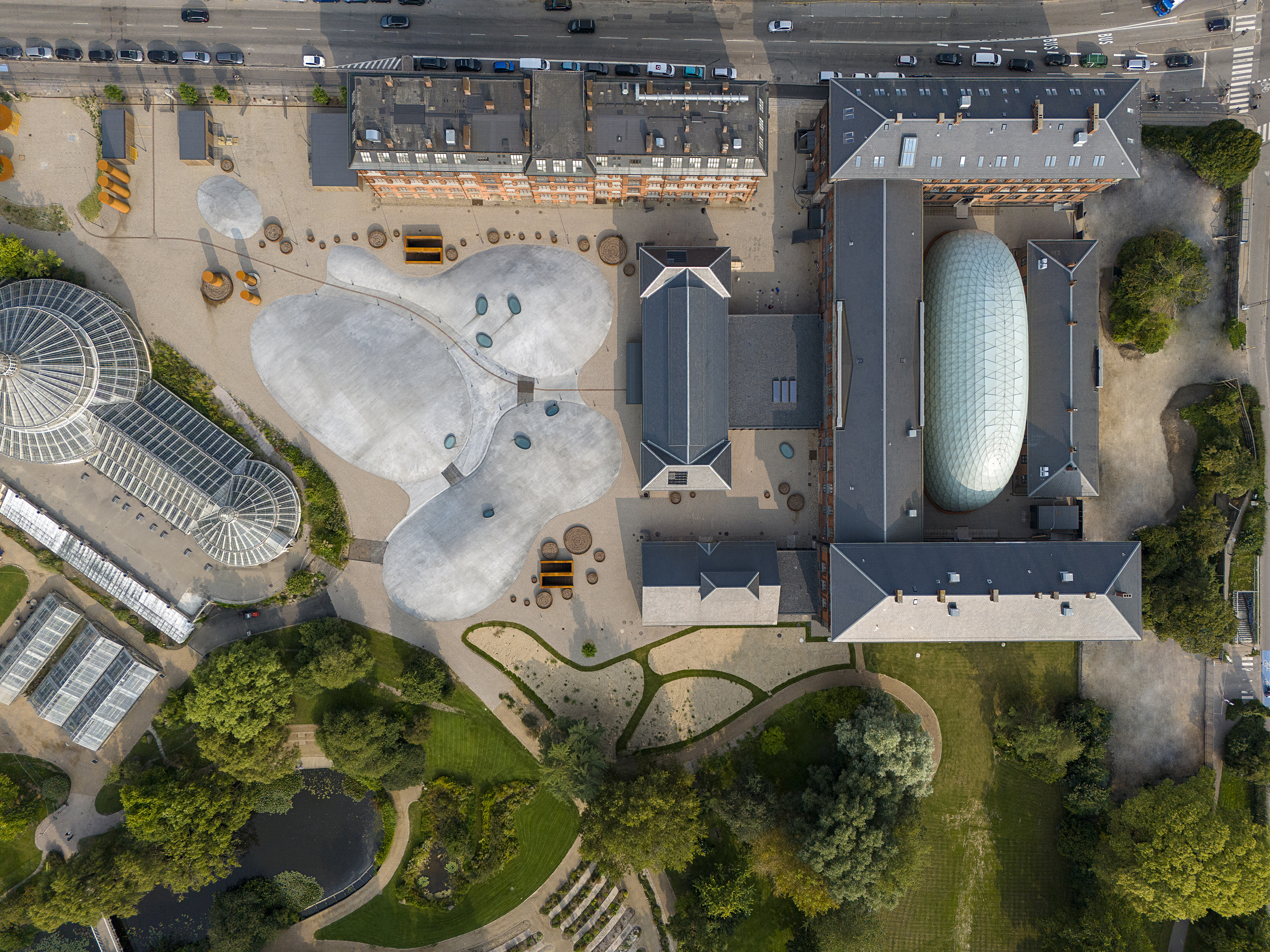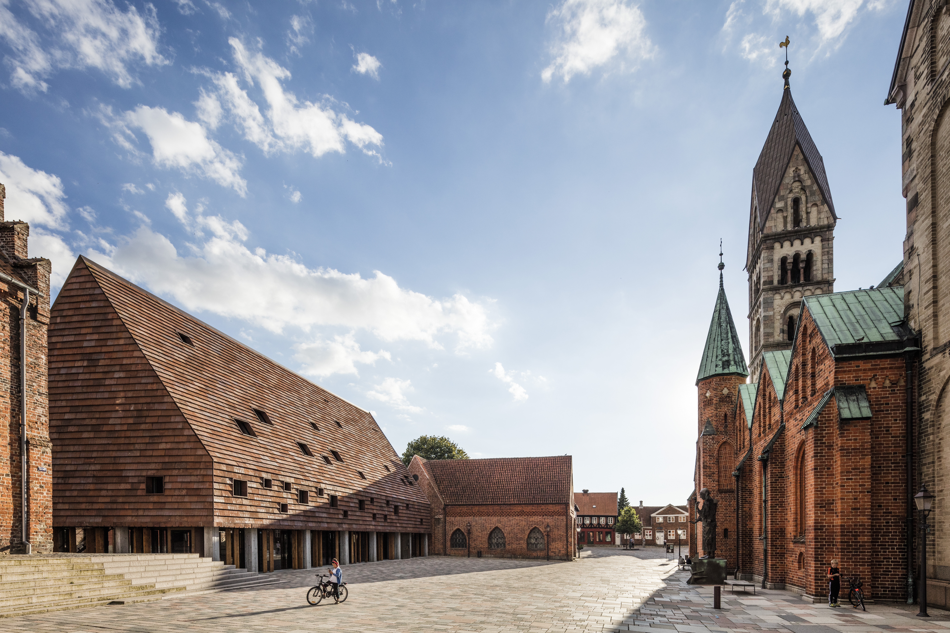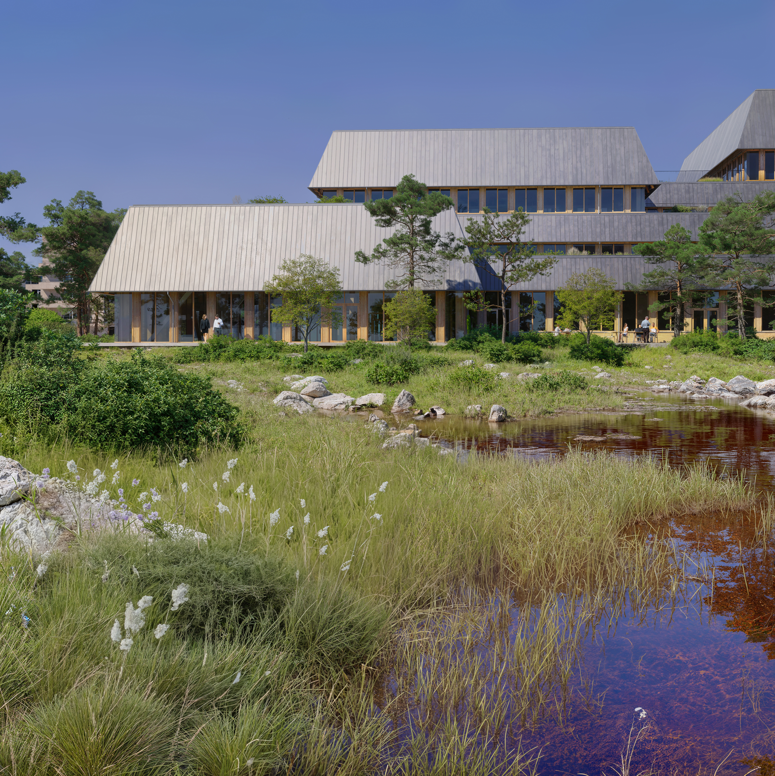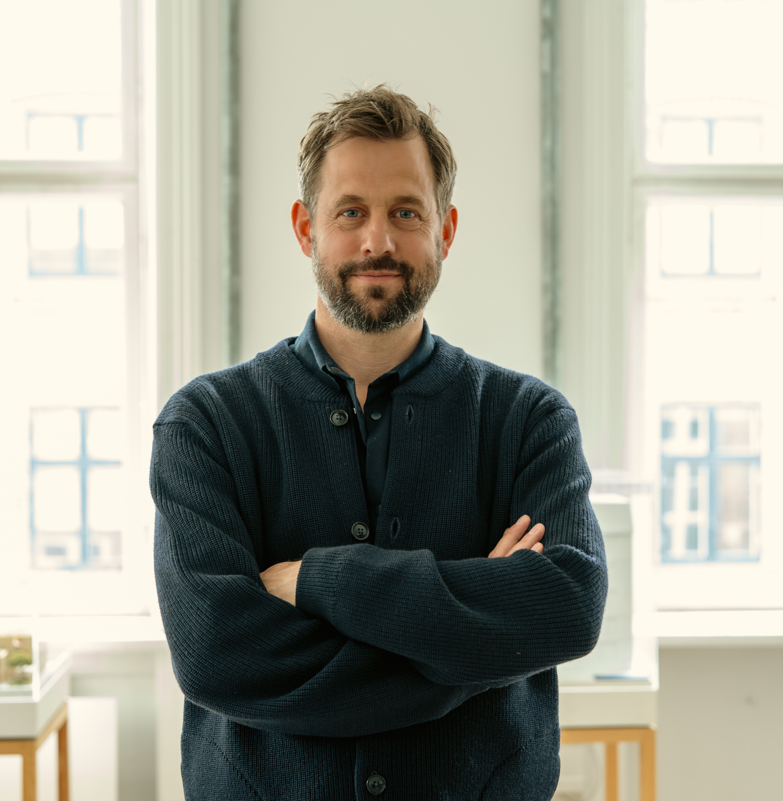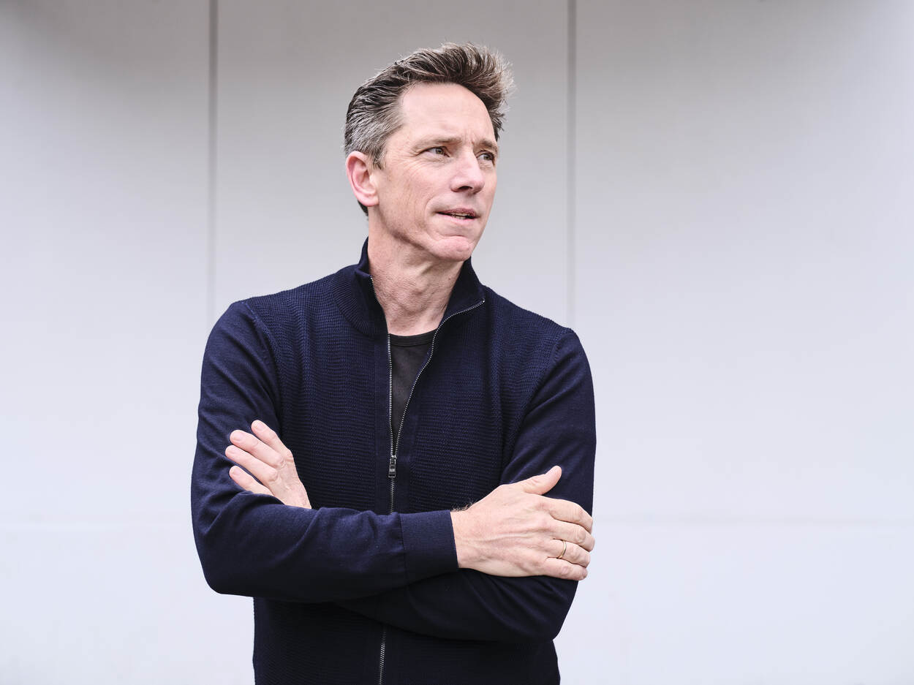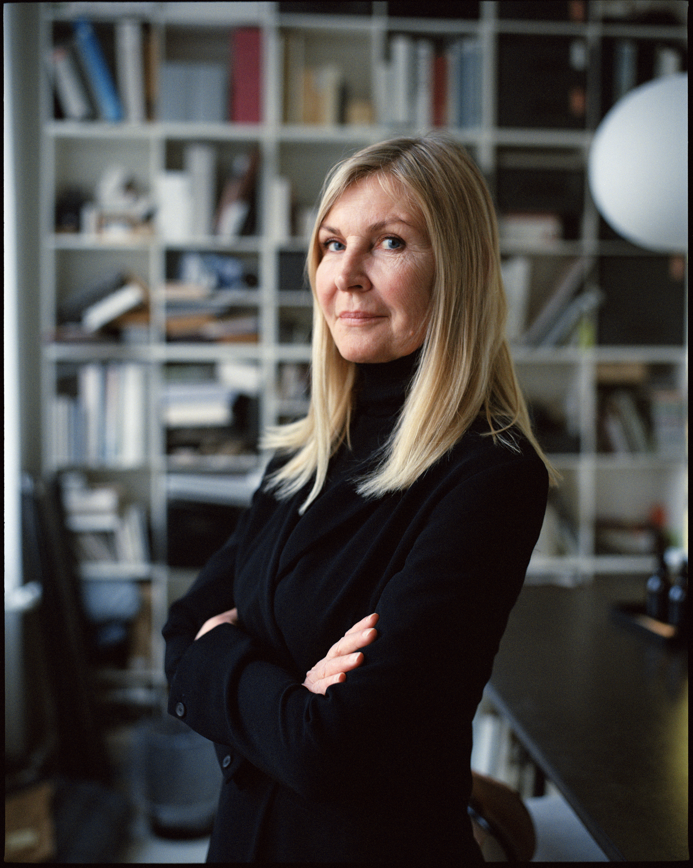Trine Hedeager Harboe and Malene Hjortsø Kyndesen , Partners at Lundgaard & Tranberg Architects (DK) present Daylight Talk #24 titled ‘Sense of Site, Perception of Light’ in collaboration with the Villum Window Collection as a part of the Copenhagen Architecture Biennial.
Live event: 02 October 2025 15:30-16:30 at Villum Window Collection
Daylight Talks are organised by the VELUX Group in collaboration with individual schools of architecture and they are endorsed by the International Union of Architects (UIA) and the European Association for Architectural Education (EAAE).
Daylight Talk #24: Sense of Site, Perception of Light
Architecture evolves from sensing a site—from understanding the history of what once was, recognizing the significance of what already exists, and intuitively acknowledging the energy that runs through space. In our work, we seek to connect phenomena and evoke strong relationships between light, space, structure, and material. Each place and each function demand a unique perception of daylight—and within this interpretation,
atmosphere emerges.
Because every project has its own prerequisites, this lecture will explore four different projects, each demonstrating our approach in fundamentally distinct ways:
At our newest office building at Tuborg Strandeng, horizontal structures guide the flow of workspaces connecting users to the almost overwhelming presence of nature and light at this rare seaside site.
In the Natural History Museum, light is carefully directed into specific spaces, creating a heightened and condensed experience of illumination.
In the new Viking Ship Museum, daylight enters only through minimal tectonic cracks, as the ancient ships housed therein cannot withstand UV radiation. Here, light is treated with great restraint, heightening the relationship between protection and exposure.
In Ribe, the architecture of the parish hall Kannikegården invites daylight to animate and illuminate the historic ruins on the site, creating a quiet dialogue between the new structure and the past.
About Lundgaard & Tranberg Architects
Lundgaard & Tranberg was founded in Copenhagen in 1985 by architects Boje Lundgaard and Lene Tranberg. Since then, the firm has made its name as one of Denmark’s most respected and award-winning architecture firms. We are known for our capacity for innovation, collaboration and leadership in connection with the design and realization of buildings, landscapes, urban planning and product design. We are proud of the fact that Lundgaard & Tranberg’s employees have an average seniority of ten years. That gives us a strong team spirit and optimal conditions for offering our clients essential knowledge and experiences from previous projects.
Our approach is unconditionally regional and contextual. We are determined to give every project a unique architectural identity, firmly anchored in its local surroundings. We are shaped by the Nordic architectural tradition in which humanism, craftsmanship and simplification are regarded as central virtues and where architecture engages in an enriching collaboration with culture, light and landscape.
In all projects we work to push the sustainability profile to its most ambitious level in full acknowledgement of the Paris Agreement and the urgent need to push for a low carbon society. We design for all types of certification systems (LEED, DGNB, BREAM, WELL) to meet the social environmental and financial needs of a project with an awareness of the planetary boundaries. The result is projects that stimulate the senses, with measurable benefits to the climate and are integrated with the other technical disciplines to create long-lasting solutions.
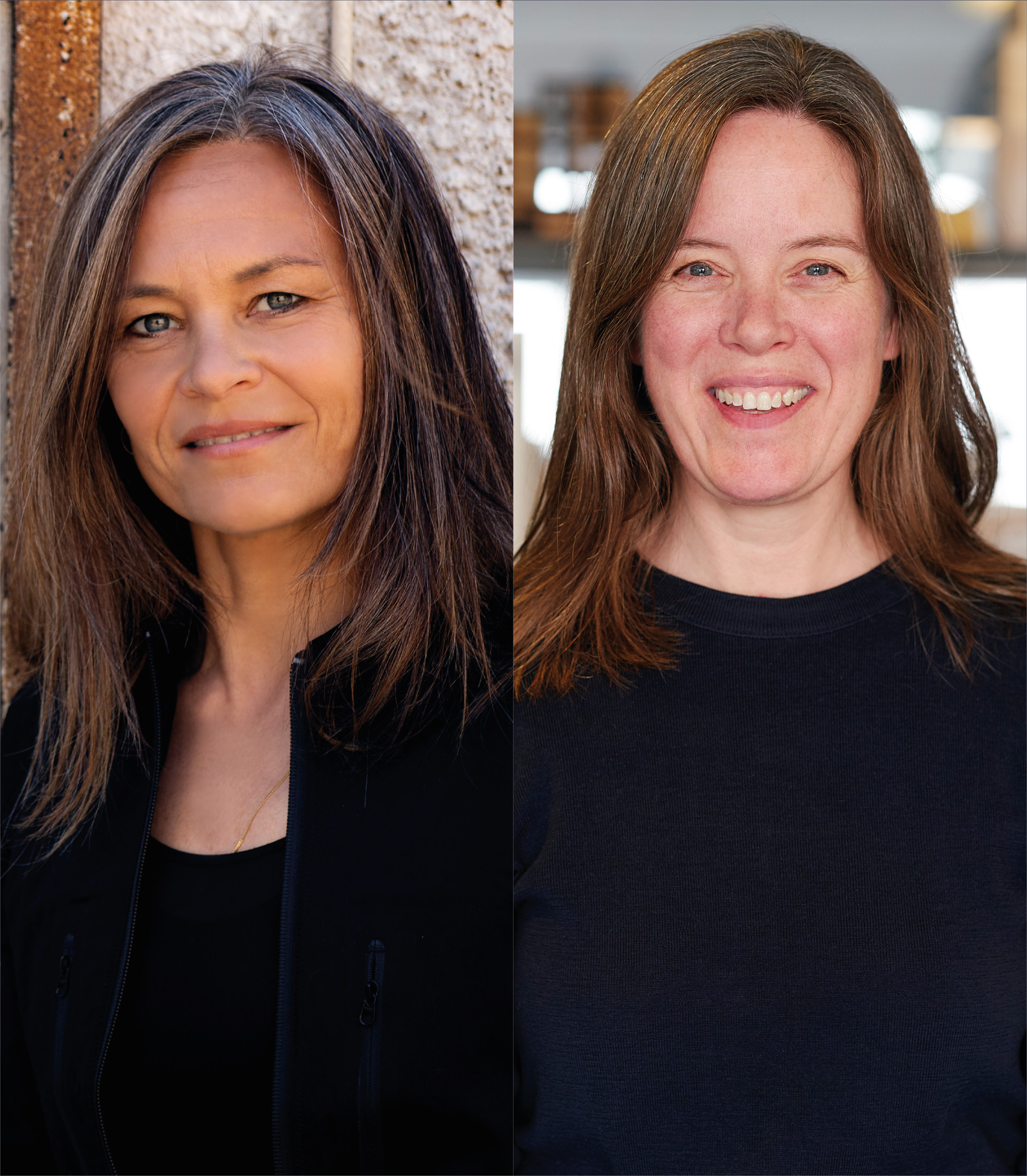
About Villum Window Collection
VILLUM Window Collection documents and communicates the history of the window and its significance to the quality of human life through access to light, air and view.
VILLUM Window Collection was established in 2006 on the initiative of Lars Kann-Rasmussen. The collection is named after his father, civil engineer Villum Kann Rasmussen, who founded the VKR Group in 1941 and developed the first VELUX roof window in 1942.
VILLUM Window Collection houses approximately 300 historical windows that date from the 17th century until today. The exhibition is unique, as it is a comprehensive physical collection of technical, artisanal and historical examples of the development of the window.
It is located in the VKR Group’s first headquater at Maskinvej 4 in Søborg, which was inaugurated in 1951. The main building was designed by Danish architect Dan Fink, whereas the workshop areas – the VELKIN halls – behind the building are one of Villum Kann-Rasmussens many inventions. Developed in 1945, the VELKIN hall was the first pre-fabricated modular industrial hall system in Denmark.
At Maskinvej 4, the workshop areas were used for the manufacturing of VELFAC façade windows, along with other products such as the fittings for VELUX roof windows. The last of the commercial functions moved off of the premises in 2007.
About Copenhagen Architecture Biennial
Copenhagen Architecture Biennial is a testing ground for new ideas and actions in architecture and spatial design. Founded in 2024 by Copenhagen Architecture Forum (CAFx) and led by Josephine Michau, Curator of the Danish Pavilion at the Biennale di Venezia 2023, our biennial takes over from the previous annual festival format— Copenhagen Architecture Festival, established in 2014.
Our biennial features a broad public program that spans various media and institutional spaces, including Assemble!, a two-day professional event exploring the structural challenges in today’s building sector and the cracks through which new opportunities might seep into the future.
