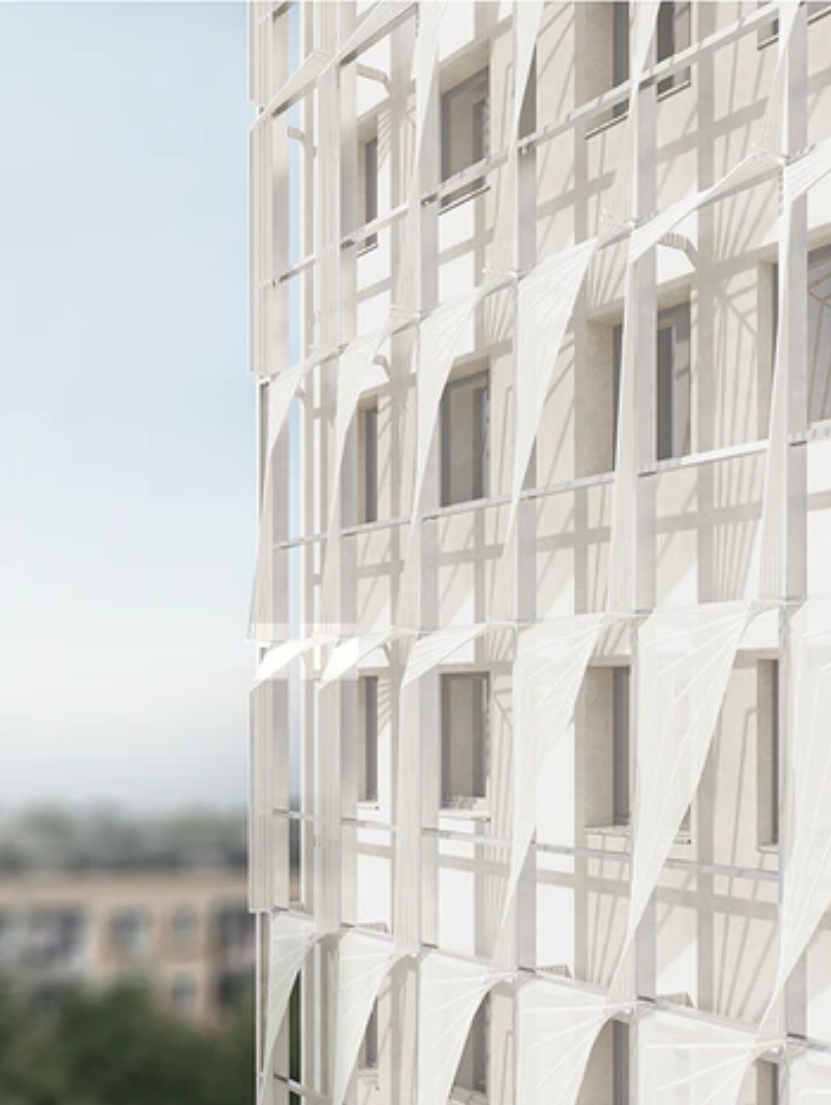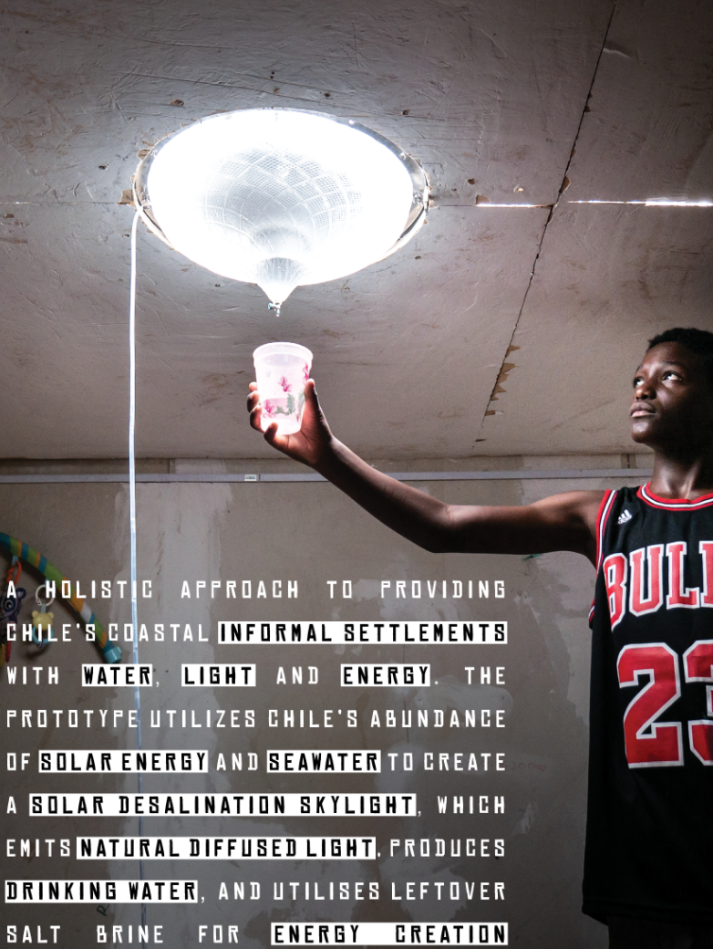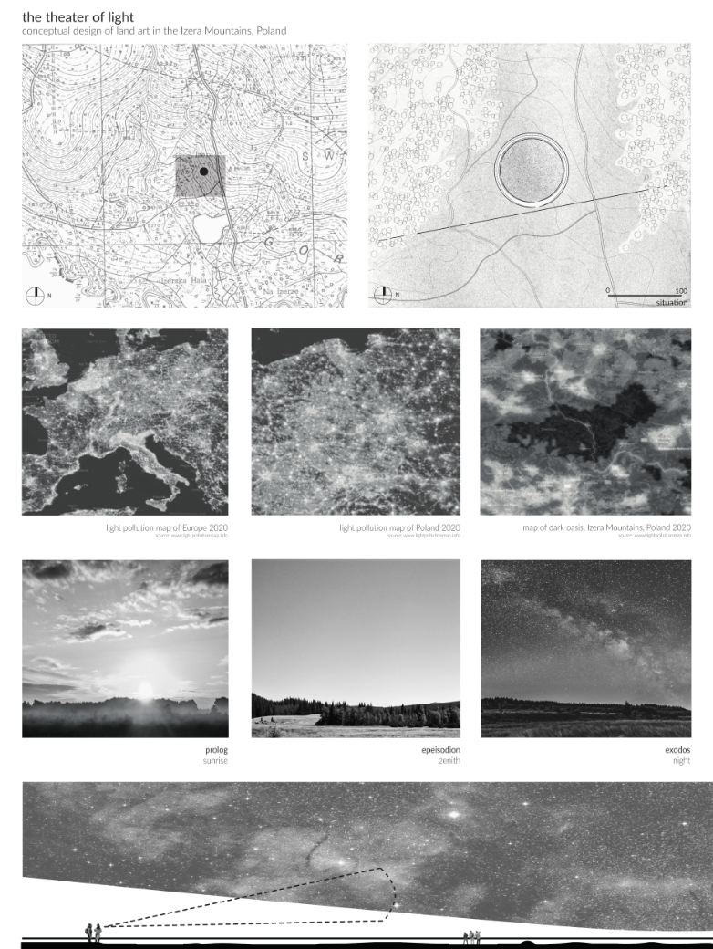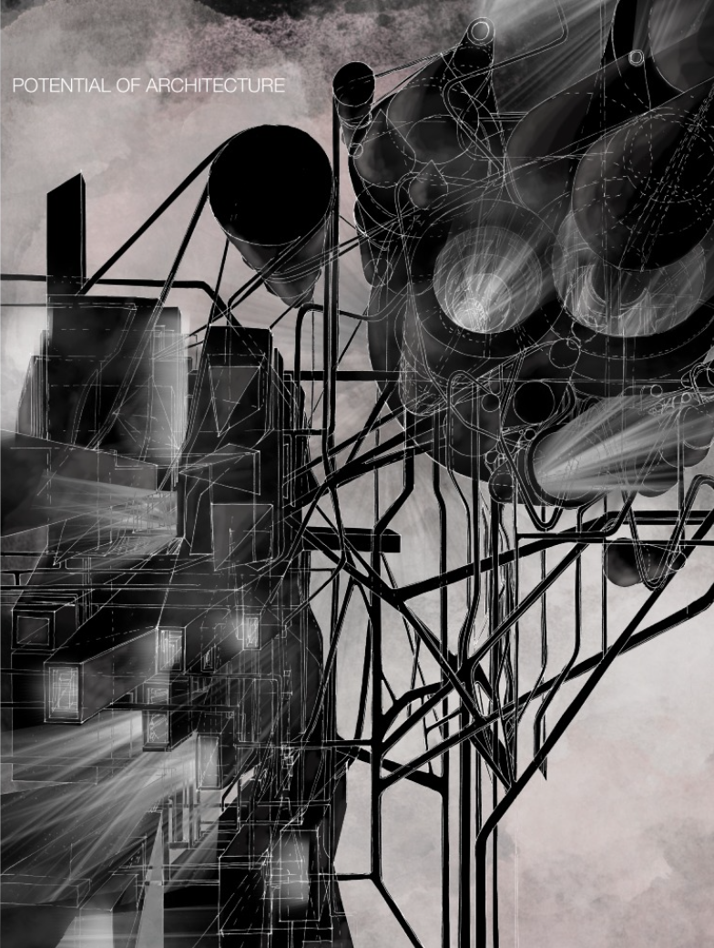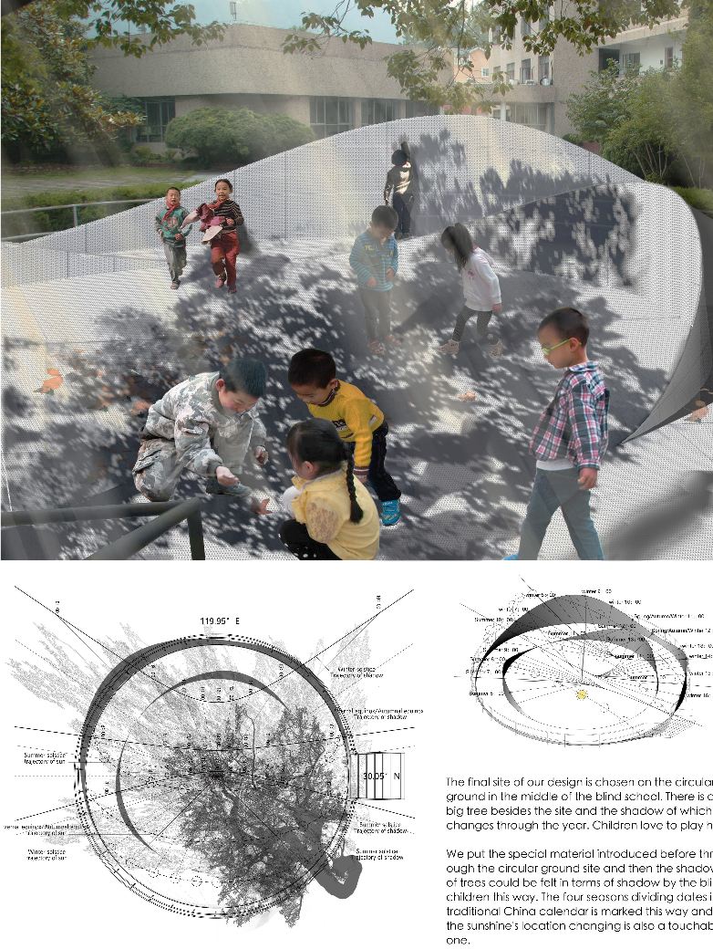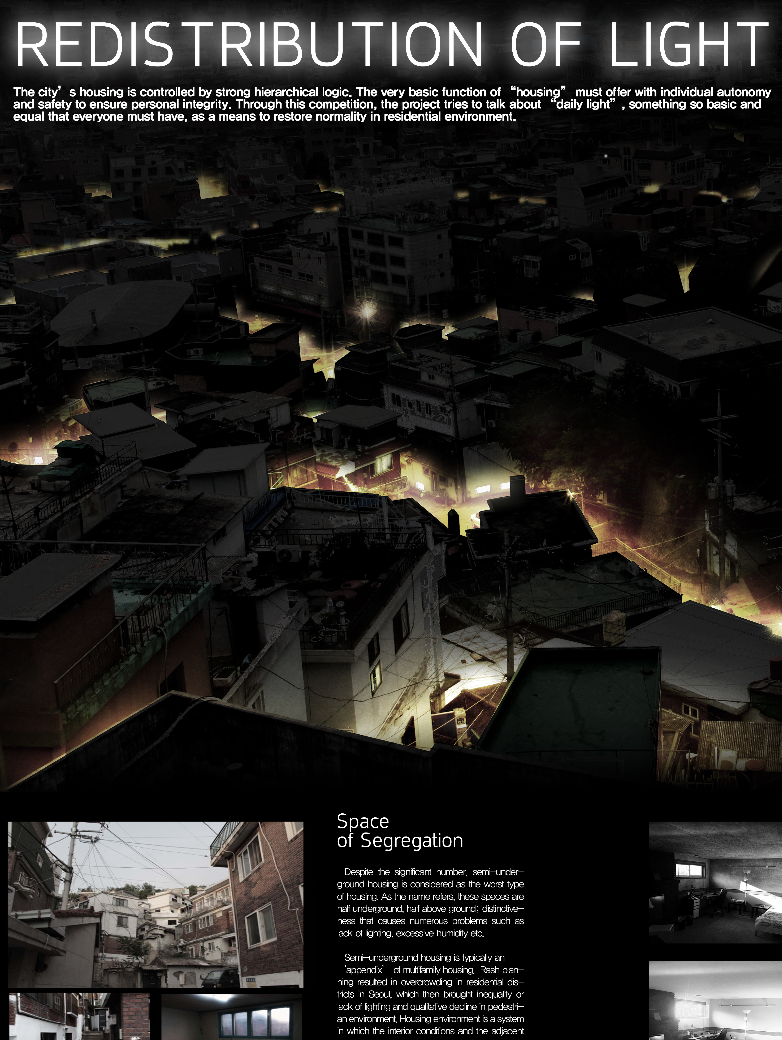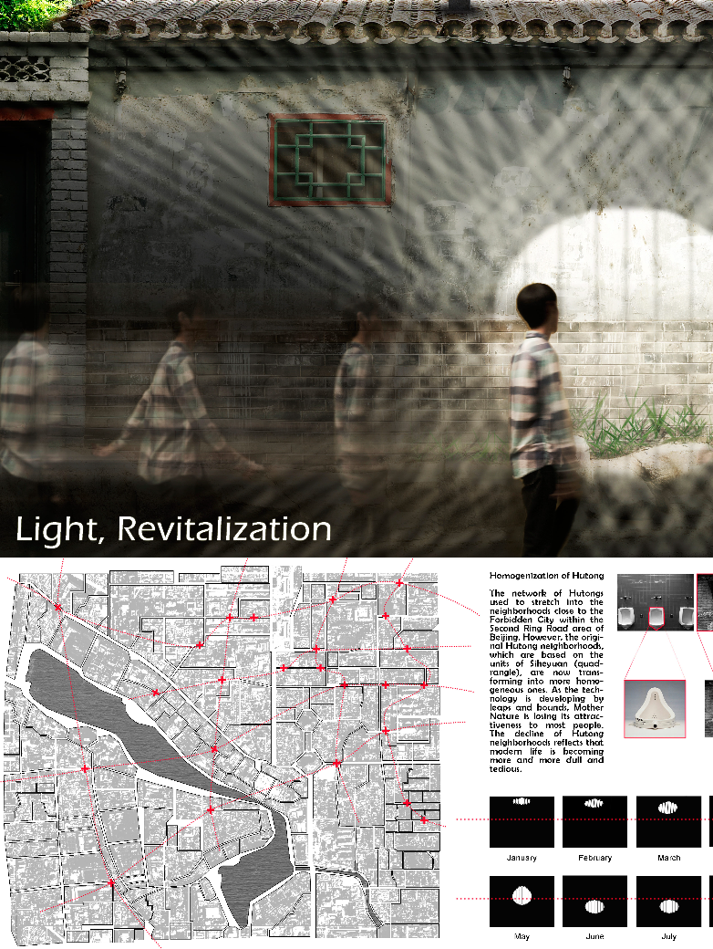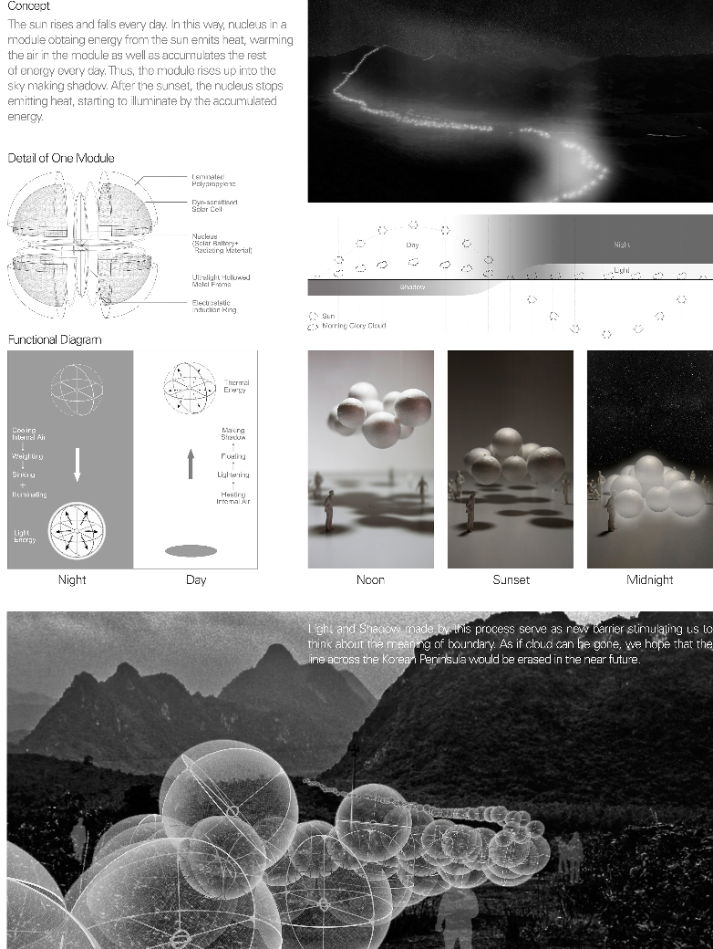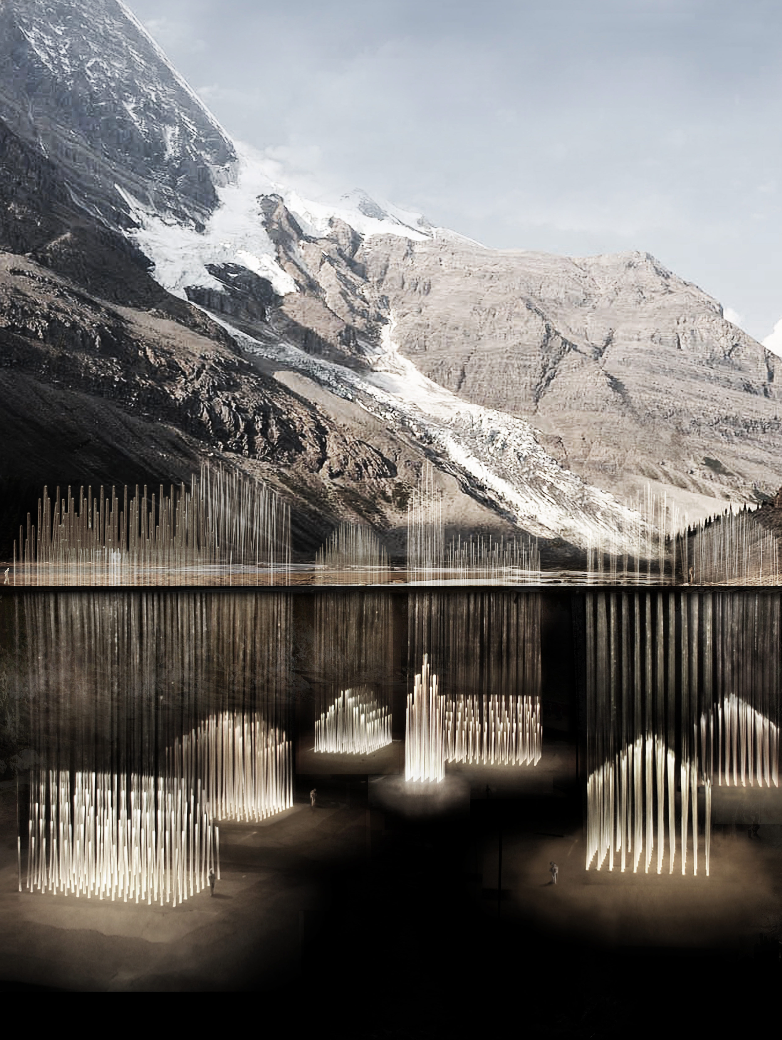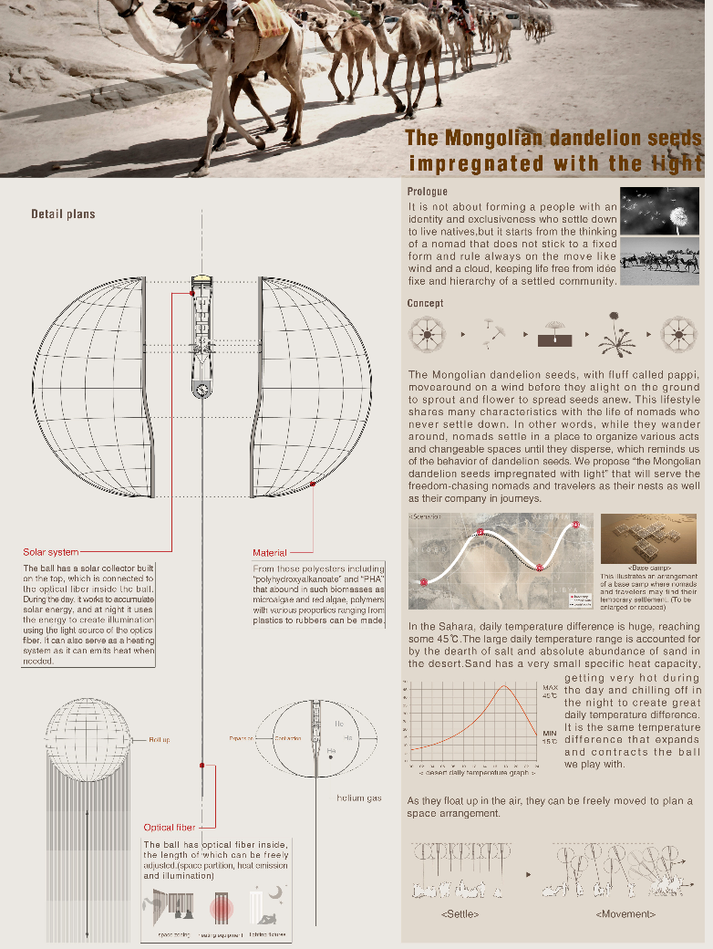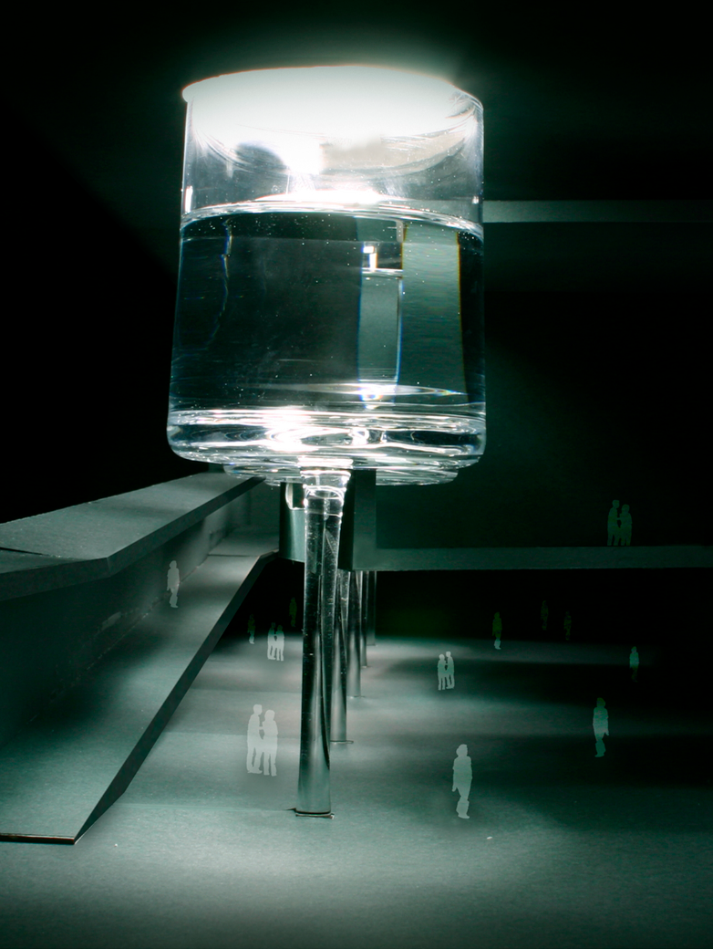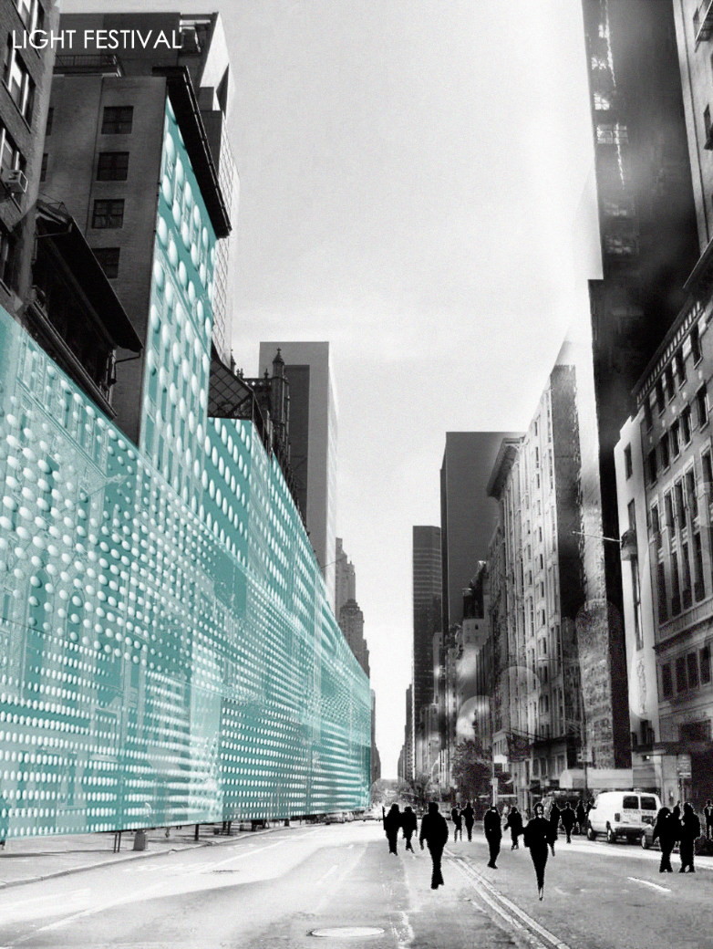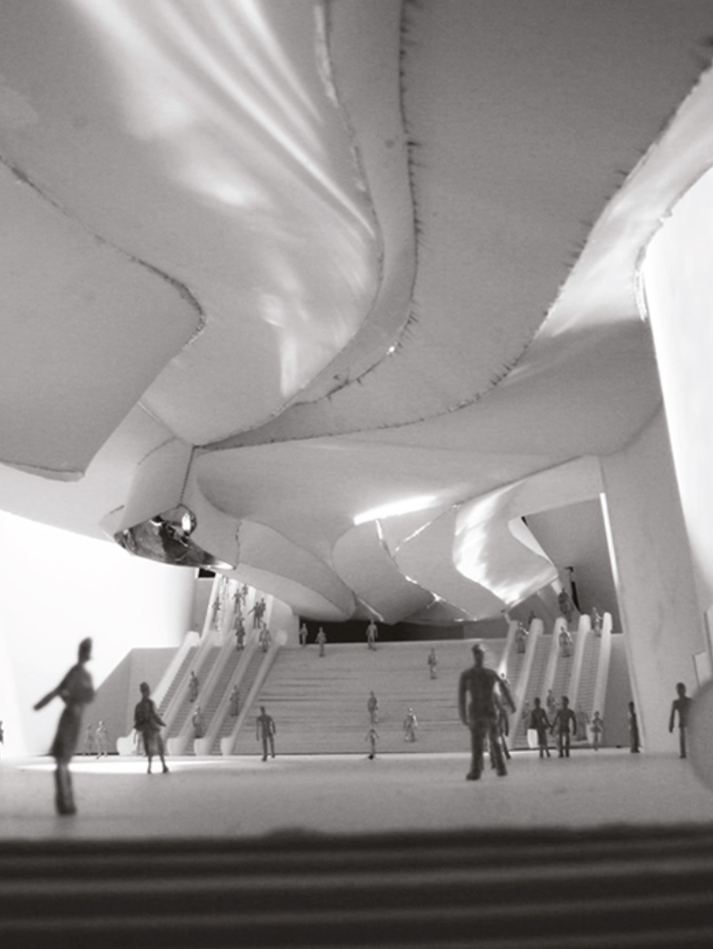2024 - Red Brick 赤壁

Category
Daylight in buildings - Region 4: Asia and Oceania
Students
Ming Ho Cho
Teacher
Charles Kwan
School
Chu Hai College of Higher Education
Country
Hong Kong
Download
Download project board
Design Concept
A combination of red bricks and glass blocks, emanating the spirit of mountains and water, creating shading and reflecting daylight within the interior space.
Project Summary
This proposed facade design is for the school library at Hong Kong Chu Hai College. The current issue with excessive daylight entering the library has prompted the need for a shading device to be added to the facade, enhancing the internal comfort of the space. Taking inspiration from the successful case study of the tradition Chinese residential brick houses in China, it is suggested that a brick facade design can effectively address the daylighting issue. Therefore, a comprehensive study of various design parameters for the brick facade design was conducted using illuminance stimulation by Velux. Through extensive testing and parameter adjustments, a formula for the design parameters was developed. This formula considers factors such as brick size and spacing to ensure optimal internal comfort while allowing adequate natural light. As a result, through several testings, a facade design option were created for the school library.
Facade Shading Requirement
By conducting illuminance stimulation of the existing school library and calculating the sun angle, it is possible to determine the shading requirements for each part of the facade. This information is crucial in determining the input for the parameter factors in the brick facade design.
Design Parameters
The change in the four design parameters has a varying impact on the internal illuminance, depending on the specific case. However, when considering the combination of these parameters, there are several sequences of changes in illuminance that can occur. To address this complexity, the introduction of the brick parameter design formula offers a comprehensive calculation method for determining the required luminance of the interior space based on different combinations of design parameters. This formula provides a general framework for accurately assessing and predicting the impact of various design parameter configurations on the internal illuminance. By utilizing this formula, designers can make informed decisions and ensure the desired level of luminance is achieved within the space.
