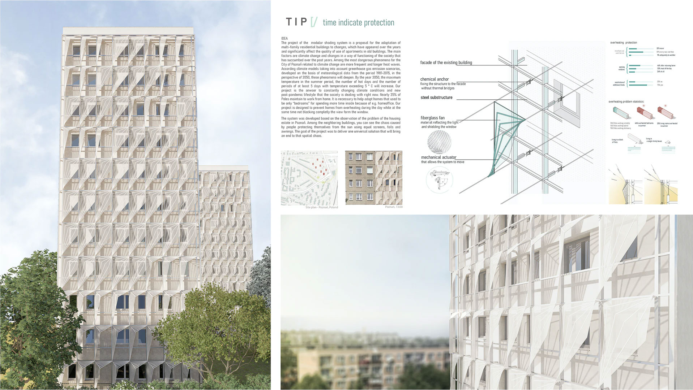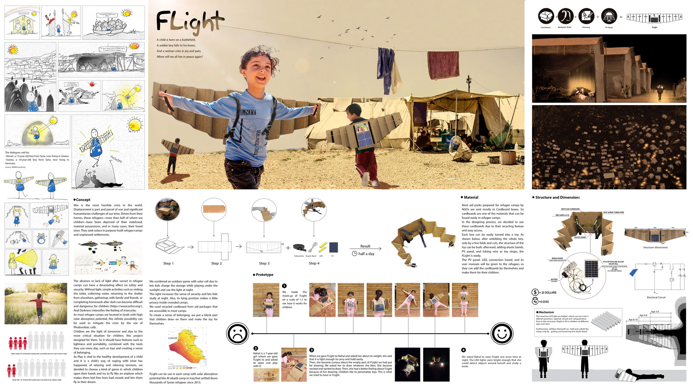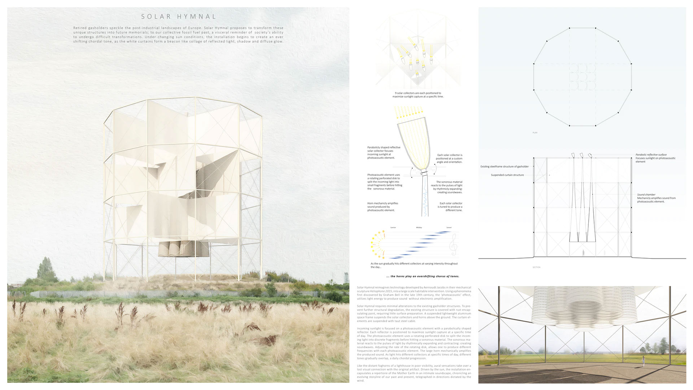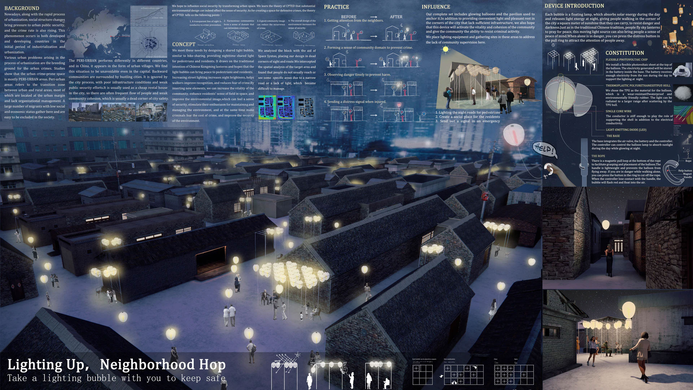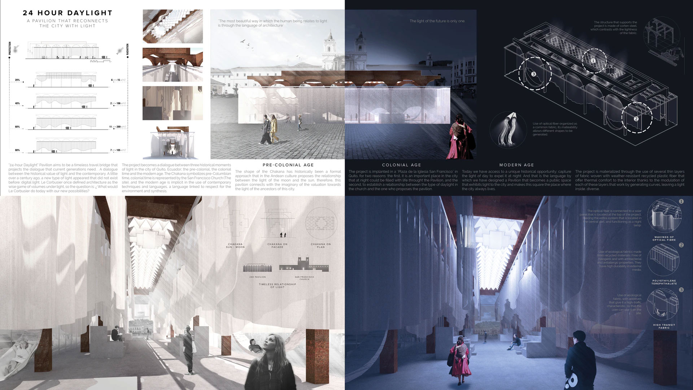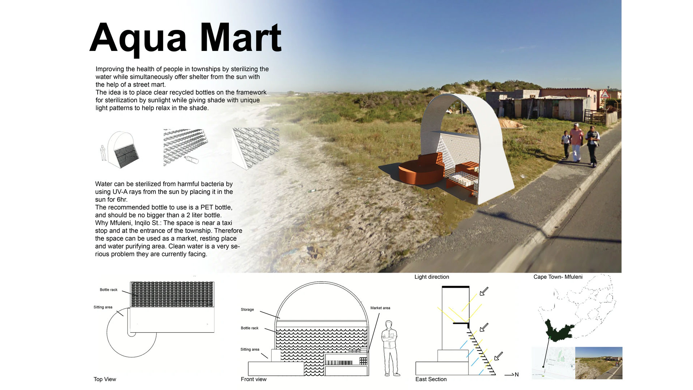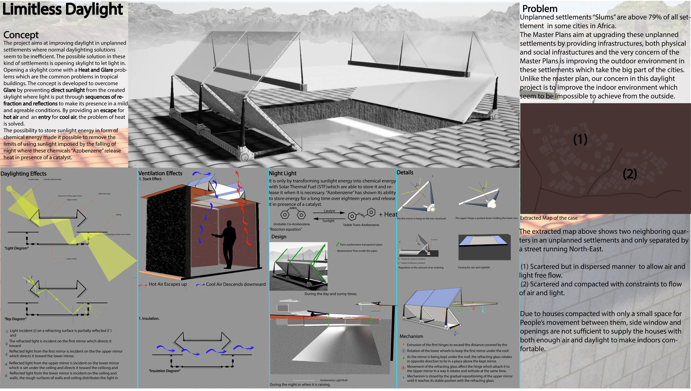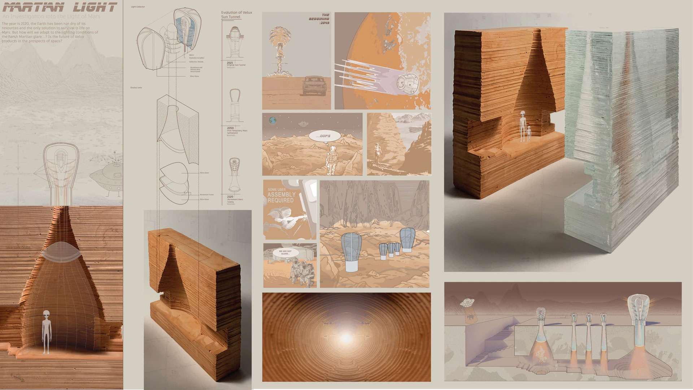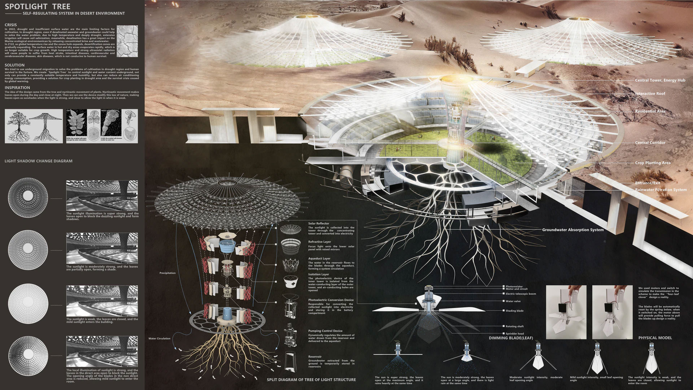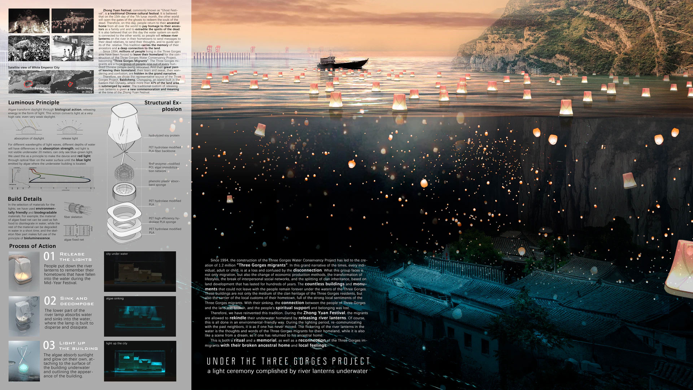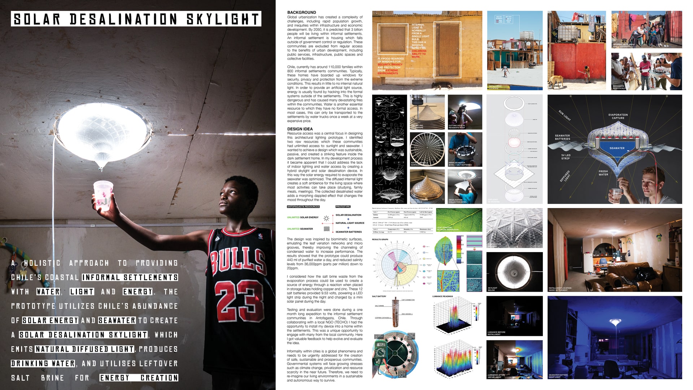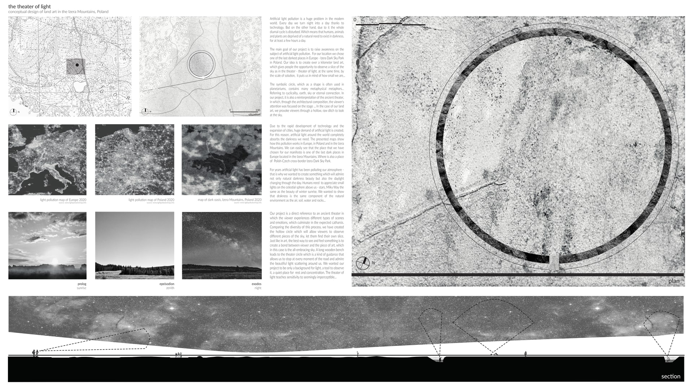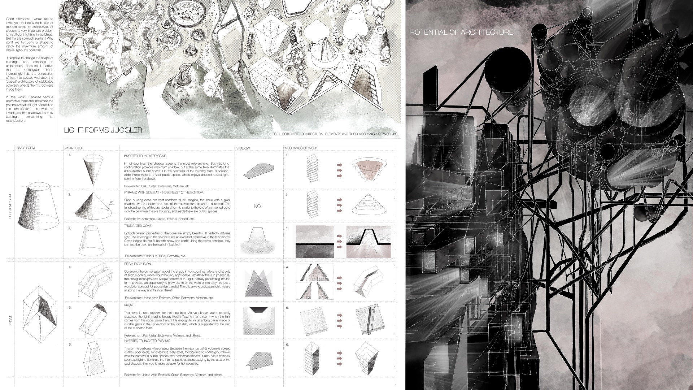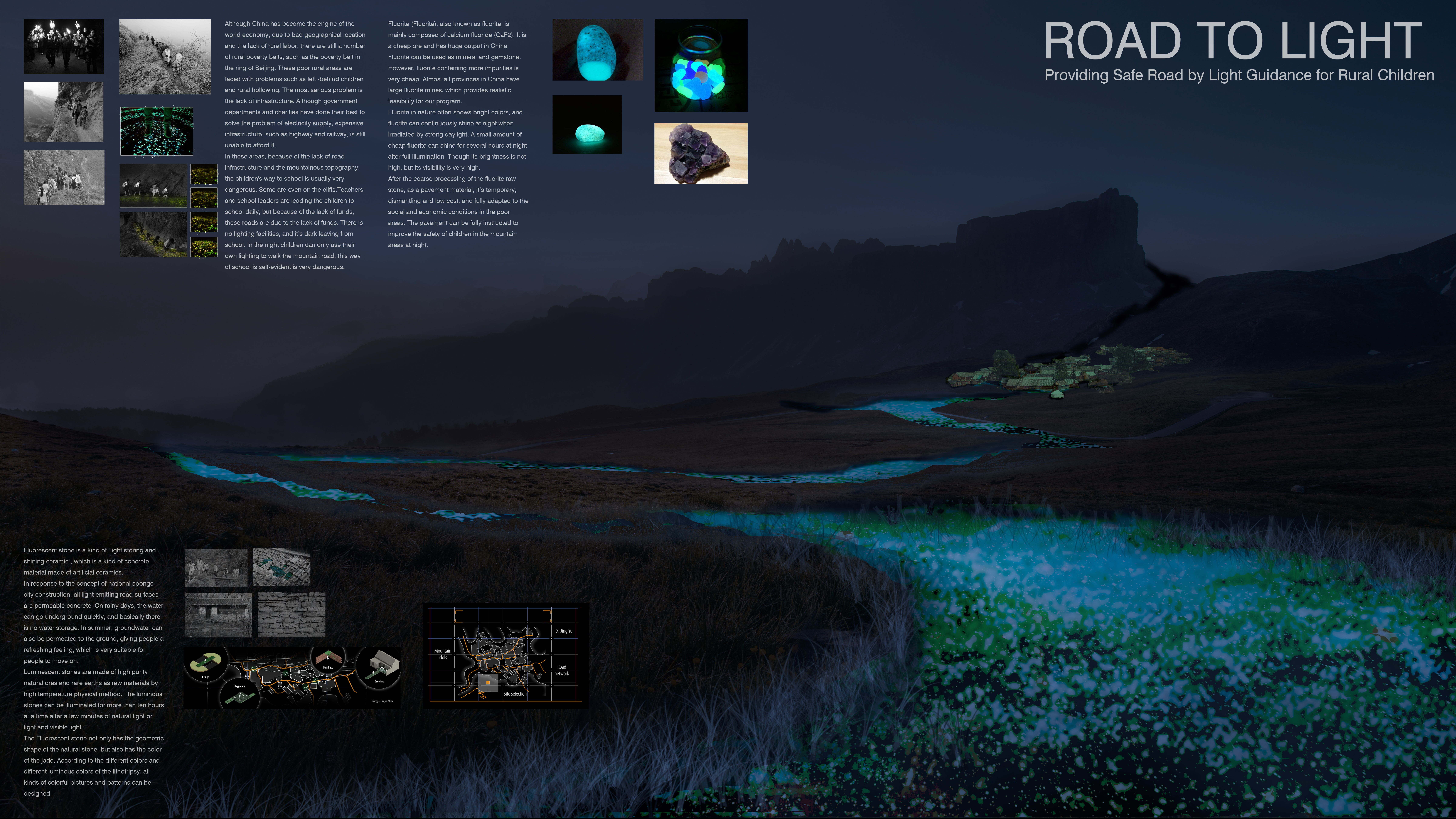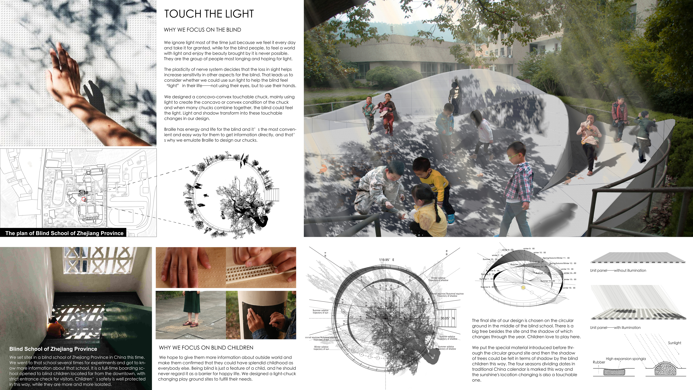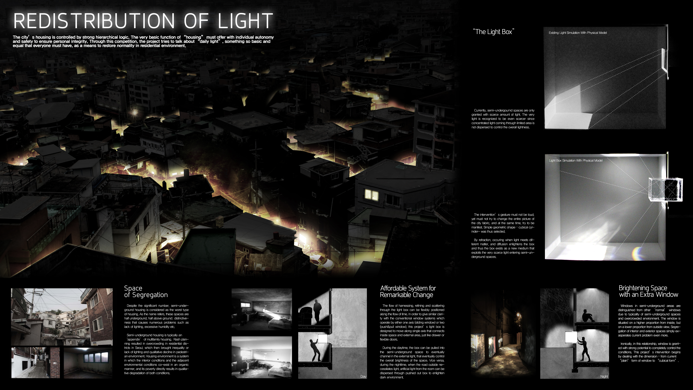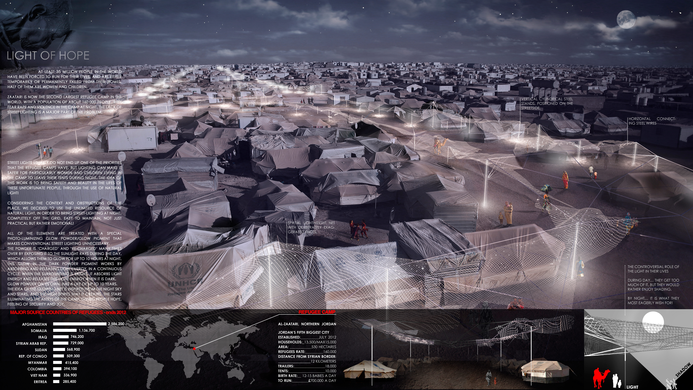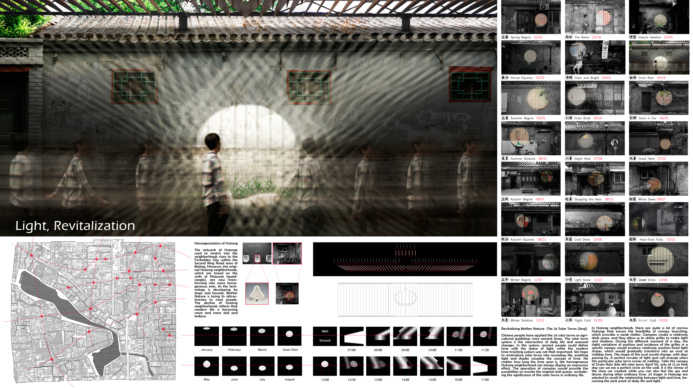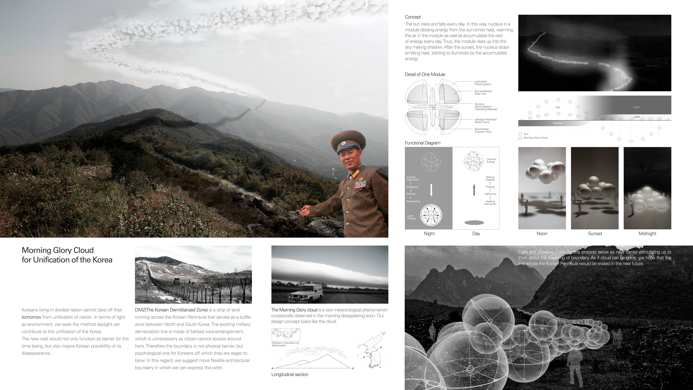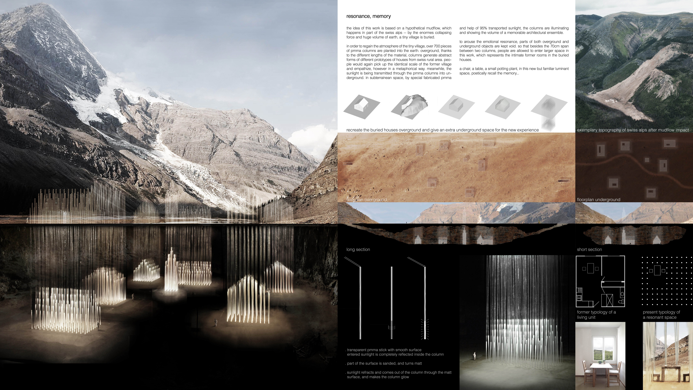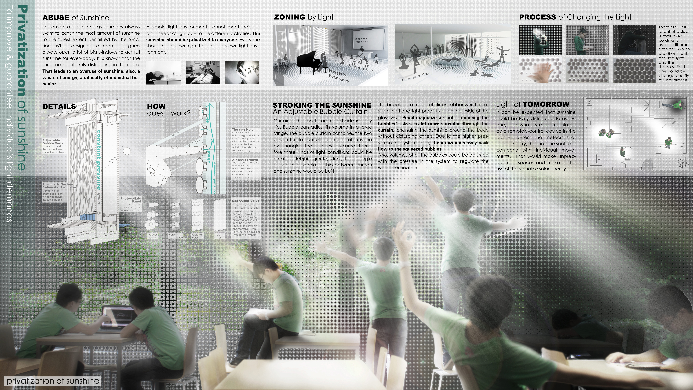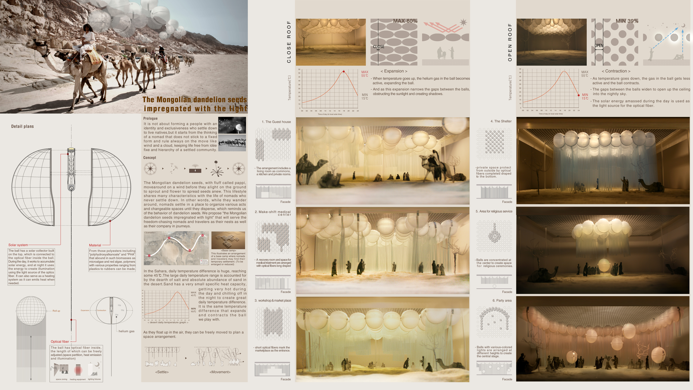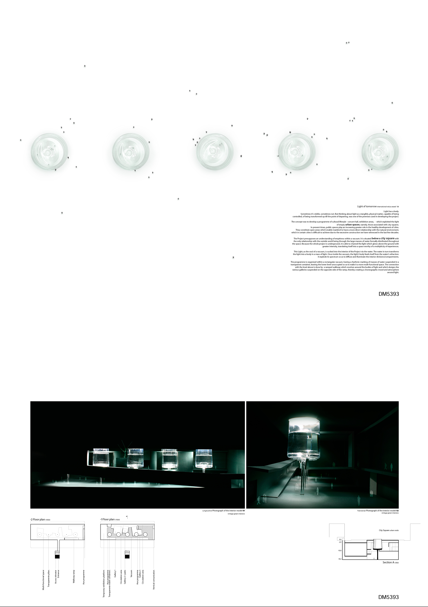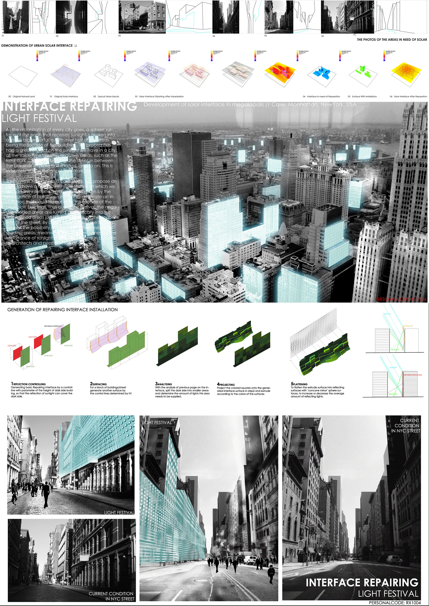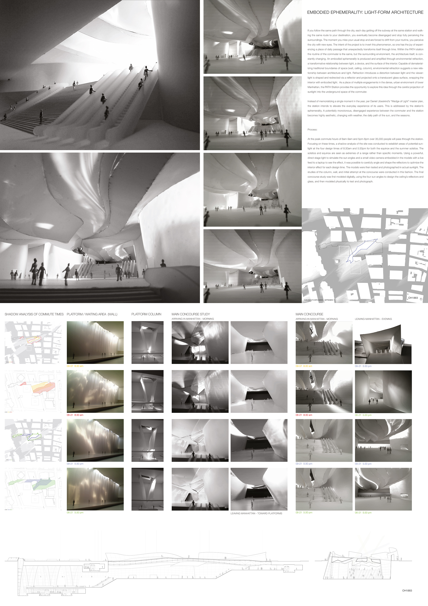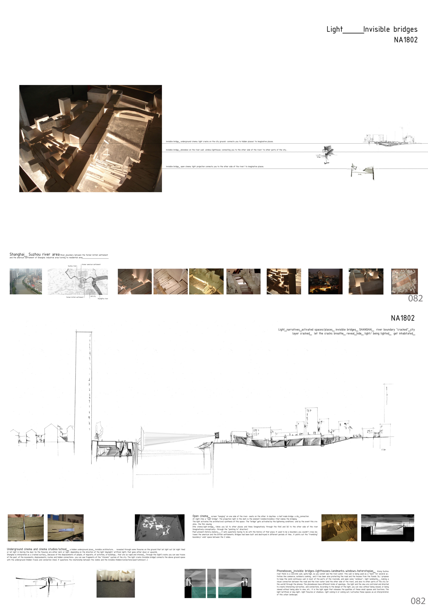Axis of light
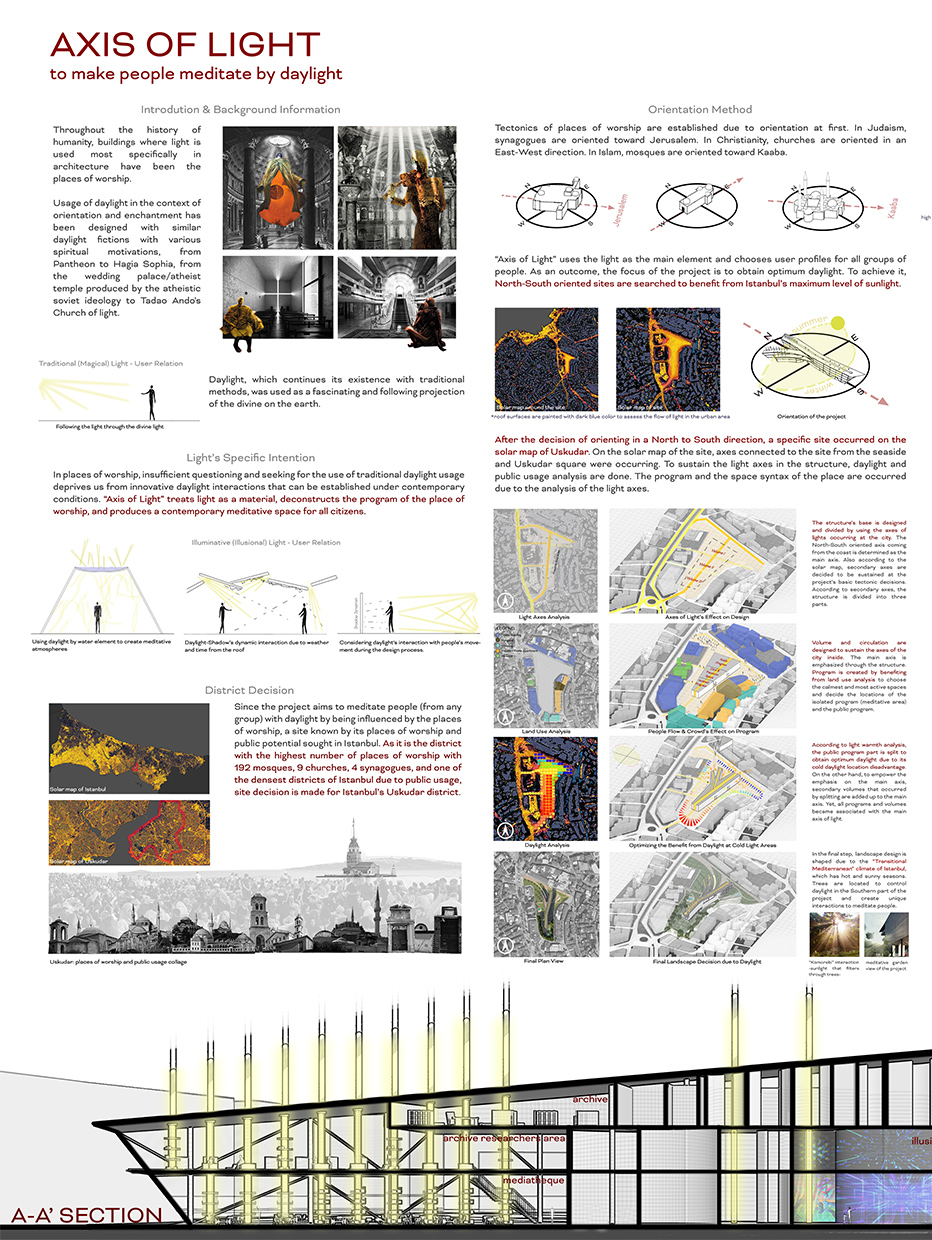
Category
Daylight in buildings - Region 2: Central and Eastern Europe and the Middle East.
Students
Mehmet Fatih Kala
Yusuf Akkoyun
Teacher
Çağdaş Kaya
Belkıs Uluoğlu
School
Istanbul Teknik Üniversitesi
Country
Turkey
Download
Download ↓
Throughout the history of humanity, buildings where light is used most specifically in architecture have been the places of worship. Usage of daylight in the context of orientation and enchantment has been designed with similar daylight fictions with various spiritual motivations, from Pantheon to Hagia Sophia, from the wedding palace/atheist temple produced by the atheistic Soviet ideology to Tadao Ando’s Church of light.
Daylight in the places of worship, which continues its existence with traditional methods, was used as a fascinating and following projection of the divine on the earth. Insufficient questioning and seeking for the use of traditional daylight usage deprives us from innovative daylight interactions that can be established under contemporary conditions. “Axis of Light ” treats light as a material, deconstructs the program of the place of worship, and produces a contemporary meditative space for all citizens.
District Decision: Since the project aims to meditate people (from any group) with daylight by being influenced by the places of worship, a site known by its places of worship and public potential sought in Istanbul. As it is the district with the highest number of places of worship with 192 mosques, 9 churches, 4 synagogues, and one of the densest districts of Istanbul due to public usage, site decision is made for Istanbul’s Uskudar district.
Orientation of the Structure: Tectonics of places of worship is established due to orientation at first. In Judaism, synagogues are oriented toward Jerusalem. In Christianity, churches are oriented in an East-West direction. In Islam, mosques are oriented toward Kaaba. “Axis of Light” uses light as the main element and chooses user profiles for all groups of people. As an outcome, the focus of the project is to obtain optimum daylight. To achieve it, North-South-oriented sites are searched to benefit from Istanbul’s maximum level of sunlight.
Using the Axes of Light Methodology: The structure’s base is designed and divided by using the axes of lights occurring in the city. The North-South oriented axis coming from the coast is determined as the main axis. Also according to the solar map, secondary axes are decided to be sustained at the project’s basic tectonic decisions. According to secondary axes, the structure is divided into three parts.
Volume and circulation are designed to sustain the axes of the city inside. The main axis is emphasized through the structure. Program is created by benefiting from land use analysis to choose the calmest and most active spaces and decide the locations of the isolated program (meditative area) and the public program.
According to light warmth analysis, the public program part is split to obtain optimum daylight due to its cold daylight location disadvantage. On the other hand, to empower the emphasis on the main axis, secondary volumes that occurred by splitting are added up to the main axis. Yet, all programs and volumes became associated with the main axis of light.
In the final step, landscape design is shaped due to the “Transitional Mediterranean” climate of Istanbul, which has hot and sunny seasons. Trees are located to control daylight in the Southern part of the project and create unique interactions to meditate people.
Experiments to Transport Daylight:Experiments were made to transport daylight through columns. It is seen that the water element can transport light and may cause similar brightness levels at different elevations through the column.
Light columns are used at creating spaces by maintaining daylight axes and daylight inside the building. The project, which focuses on using daylight as the primary element, besides creating spaces with light columns, functions the light columns according to the program.
Using Daylight as Main Element: Methodology to bring meditative daylight interaction is decided to be created by “light columns” during the light axes. Light columns are designed to collect daylight and transport it through the structure by benefiting from water.
Facade and Roof Design Due to Daylight:The shell of the structure is shaped according to the program and daylight’s relation. On the North side of the structure, due to the cold light zone and public program, transparent facades and light columns coming through the roof are used to obtain maximum daylight. In the transition area and meditative zone, light columns and non-transparent facades are being used to have controlled daylight due to the isolated program and Istanbul’s climate.
Night Time View:Since the primary method of the project is to sustain the axes of light coming from the city and benefit from optimum daylight level with “Light Columns”, the project aims to collect daylight during the daytime and reflect the collected energy at night. The mentality of sustaining the light axes inside the structure also sustains the light axes of the city at night time.
