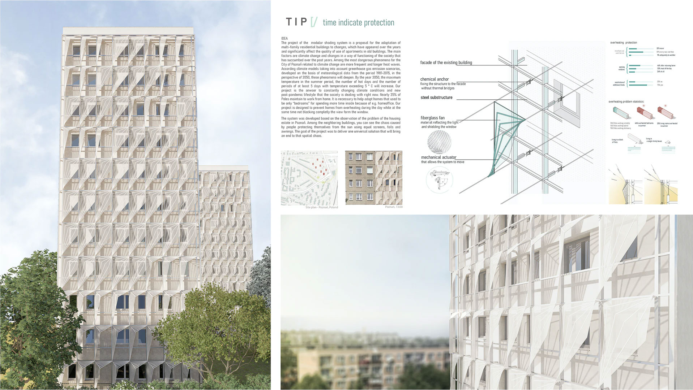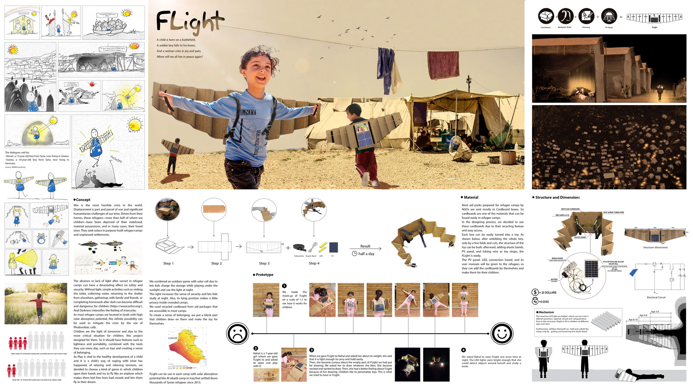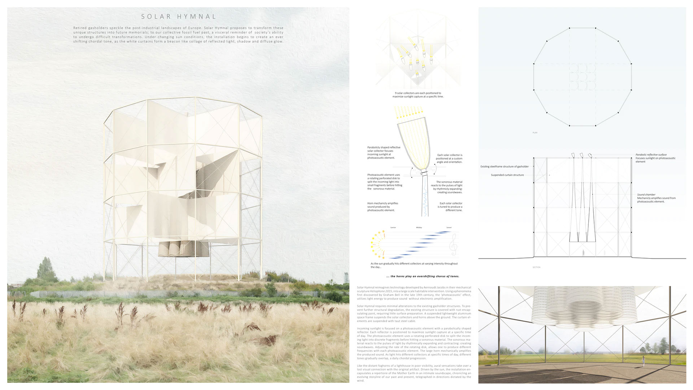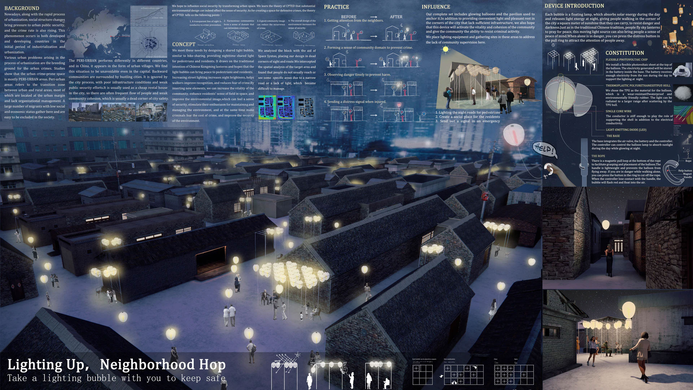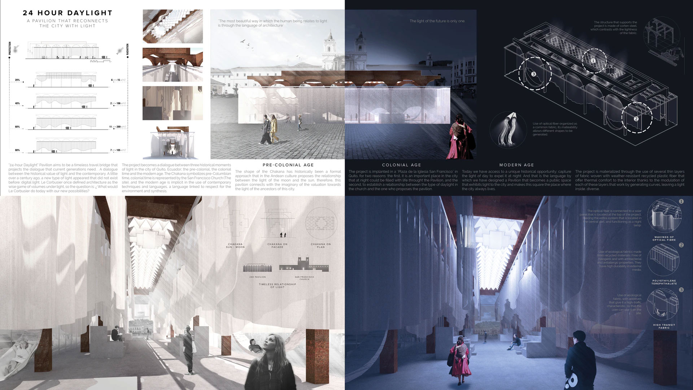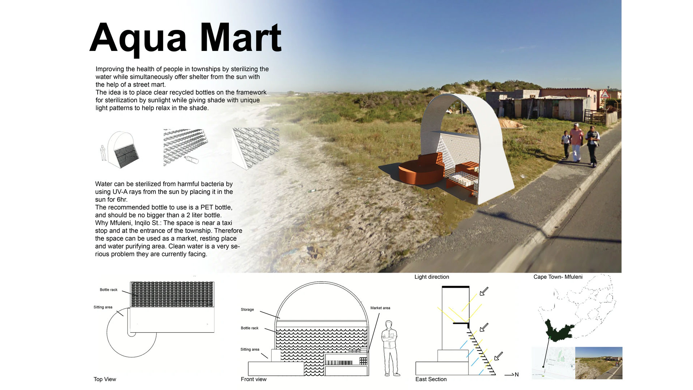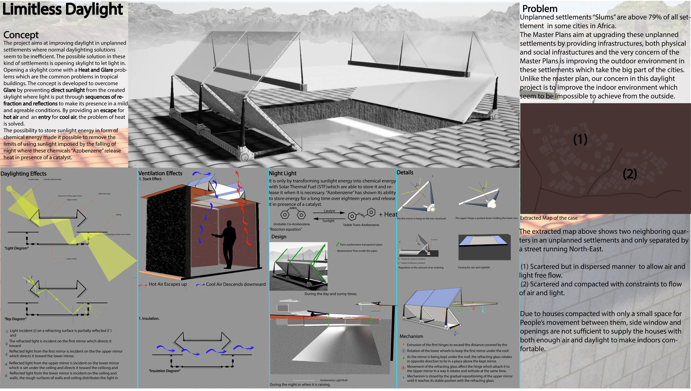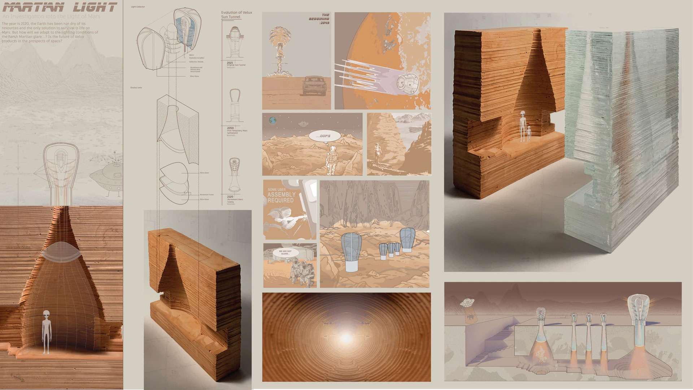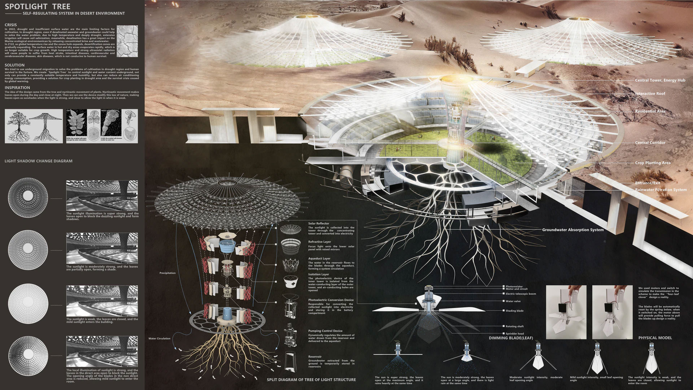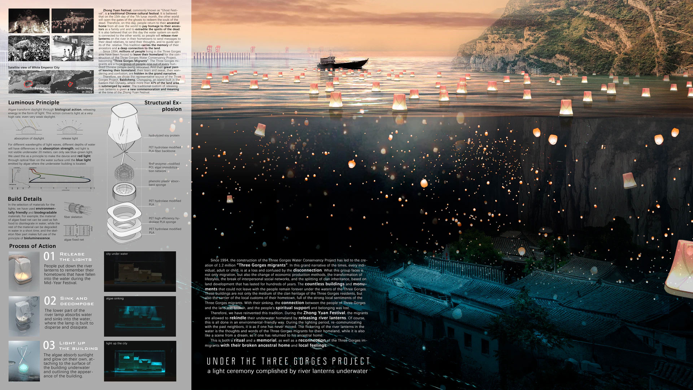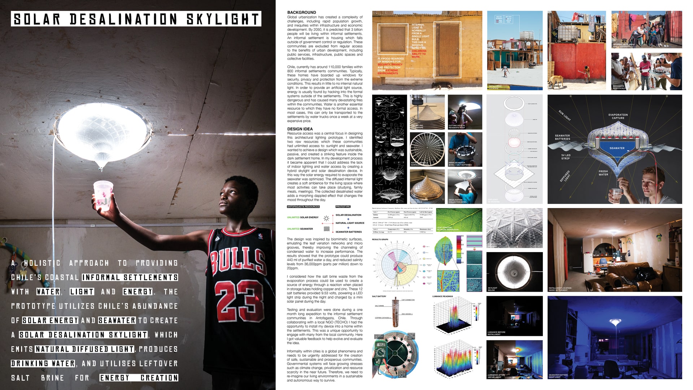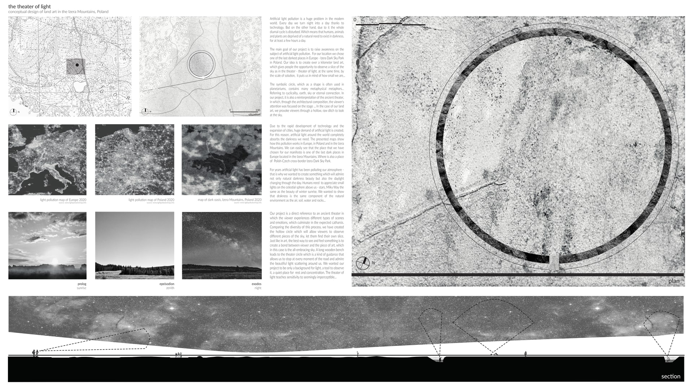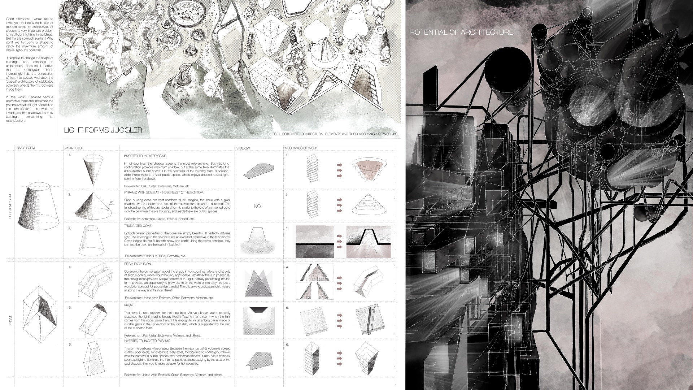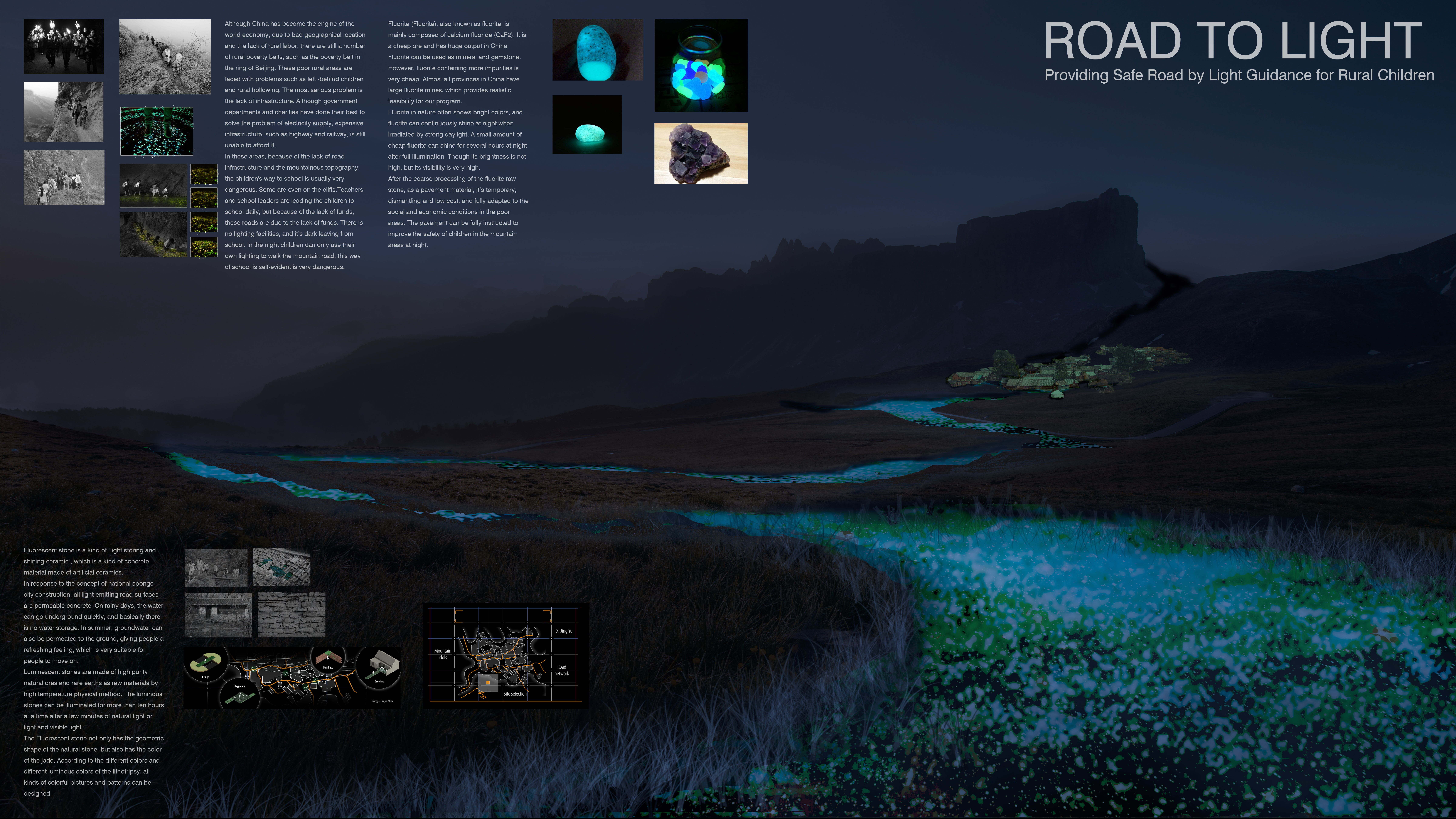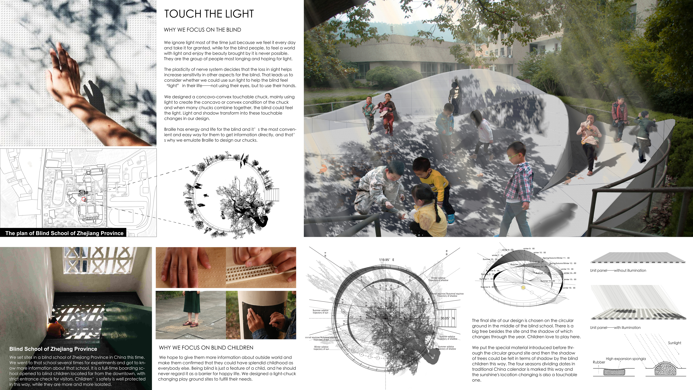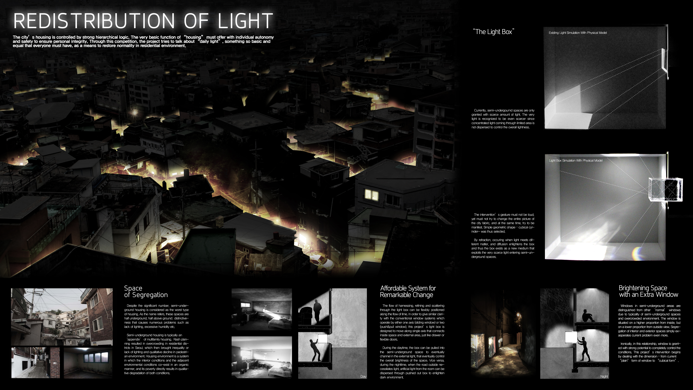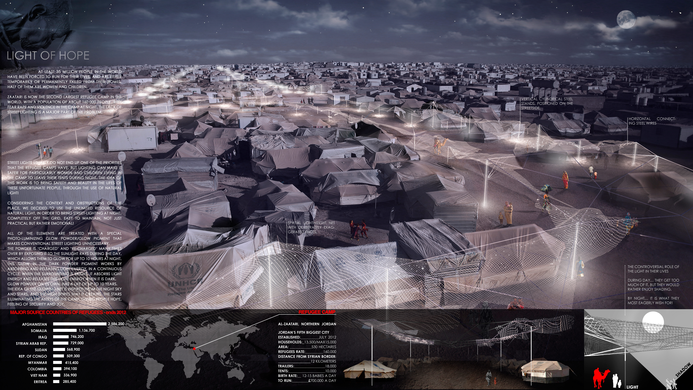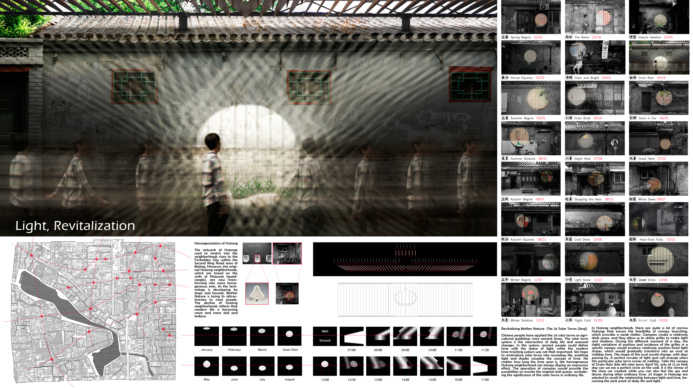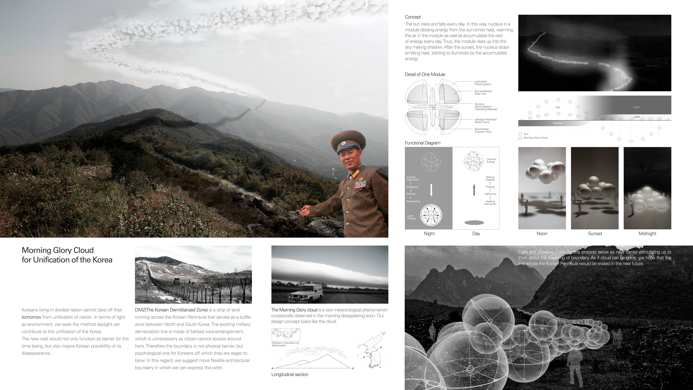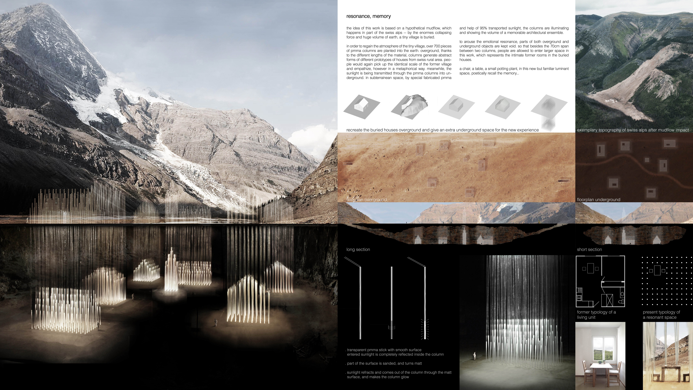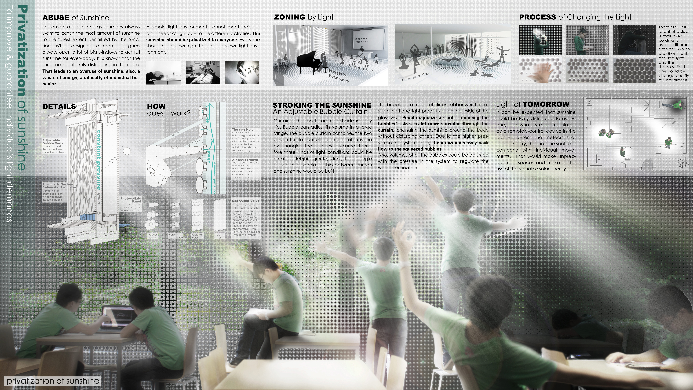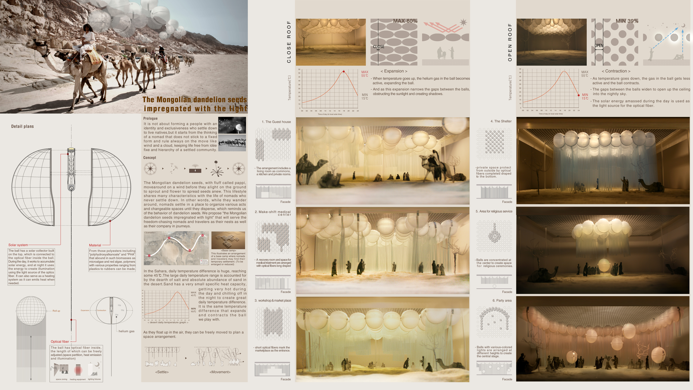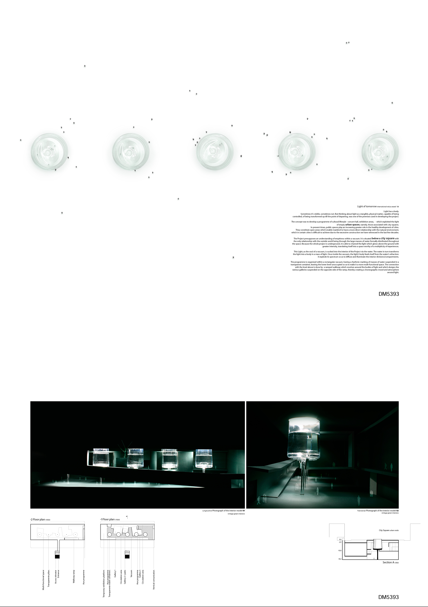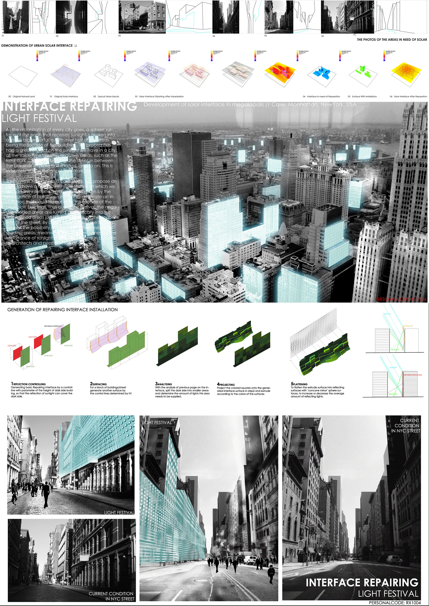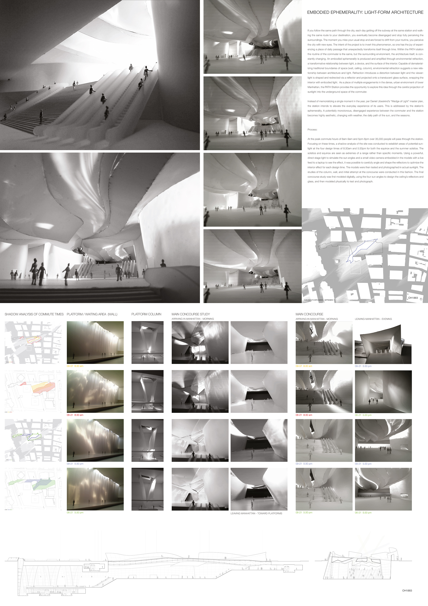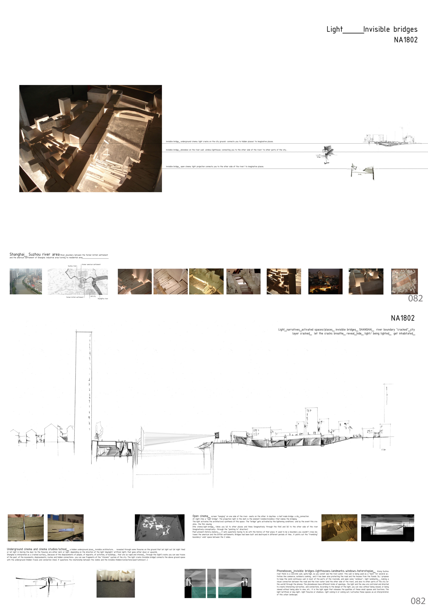Bus stop intervention
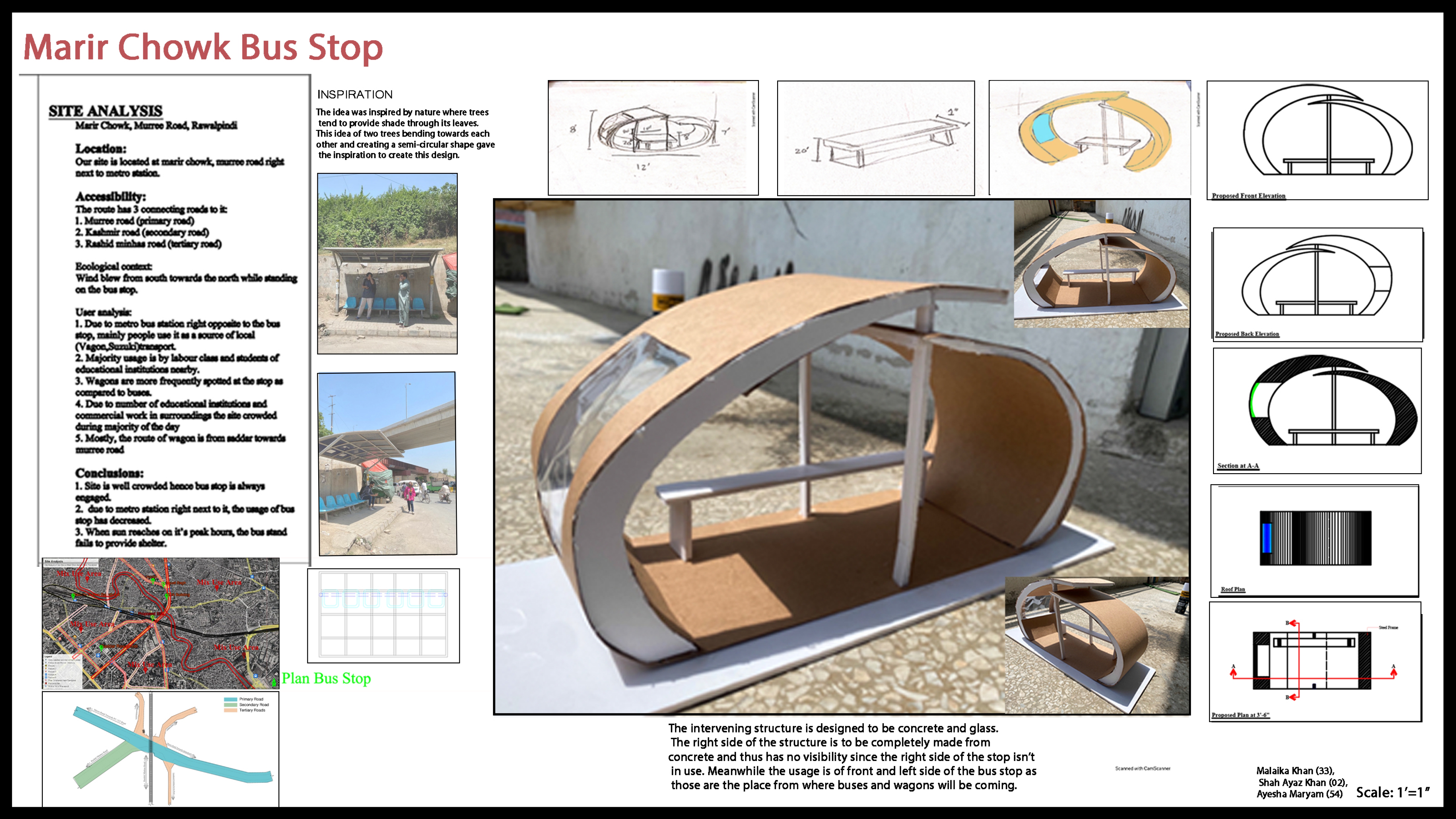
Category
Daylight in buildings - Region 4: Asia and Oceania
Students
Malaika Khan
Shah Ayaz Khan
Ayesha Maryam
Malaika Khan
School
National College of Arts
Country
Pakistan
Download
Download ↓
Our site is located at Marir chowk, saddar, Rawalpindi. One of the nearest places to our university. Since our group consists of three people and three of us live in three different places of cities, Marir chowk was most accessible and approachable location for us. Moreover, the location has a significance because of the metro bus station right next to it and railway track crossing right above it. The bus stop has accessibility from saddar towards murree road. Secondary and tertiary roads include kashmir road and rashid minhas road. Since it’s currently summer the wind flow is from south to west and the site is quite ventilated. Users are currently coming to and from the stop and so the site is constantly occupied by one or another. The surrounding site is the main road thus it is a busy stop. Excluding rush hours too, the surroundings are busy with vehicles. Constant noise and air pollution is experienced but there is no bad odour in the surroundings. The user on site is usually working class, labour and lower middle class. Majority people seen were young men with their bags seeming to be belonging to some educational Institutions. About the design and the intervention of the space, the existing stop does provide bare minimum but the shade that it installed doesn’t provide proper sun protection during peak sun hours. Thus, we decided to draw a design that would provide complete protection from the sun at all hours. The design consists of semi circular two structures overlapping one another while providing a proper shade. The idea was inspired by nature where trees tend to provide shade through its leaves. This idea of two trees bending towards each other and creating a semi circular shape gave an inspiration to create this design. Furthermore, the inspiration was merged with the idea of modernism and Roman semicircular arches. Our idea of the bus stop was to give it a modern look thus all three of the inspirations were used and converted into modern architecture. The intervening structure is designed to be concrete and glass. The right side of the structure is to be completely made from concrete and thus has no visibility since the right side of the stop isn’t in use. Meanwhile the usage is of front and left side of the bus stop as those are the place from where buses and wagons will be coming. So the user must be eyeing on both of these sides. Therefore the left side of the structure has a glass window structure for making it visible for the user, though the light reflection will also create lights and shadows to it thus providing aesthetics as well. The structure also contains poles on the centre front and back of the structure. Their sole purpose is to give strength to the structure like pillars and beams. Then there’s a bench, mostly plain and simple single long bench without back support because the average waiting time per passenger is no more than 5-7 minutes. All these observations and points made above gave us the idea of redesigning and intervening the bus stop.
