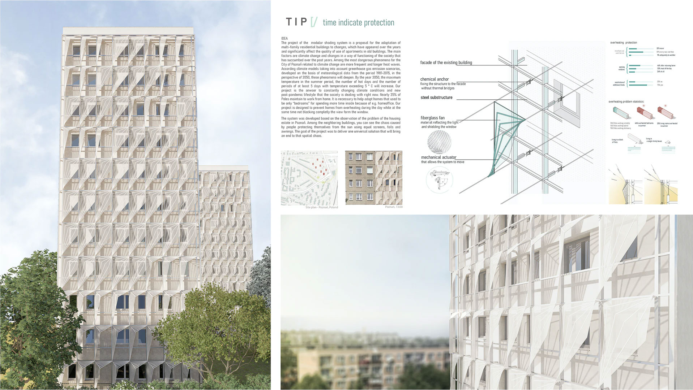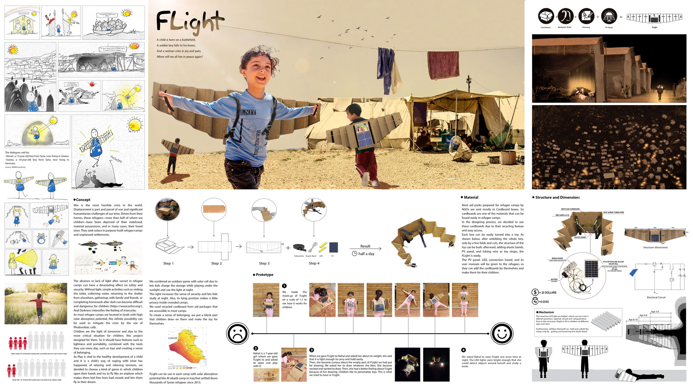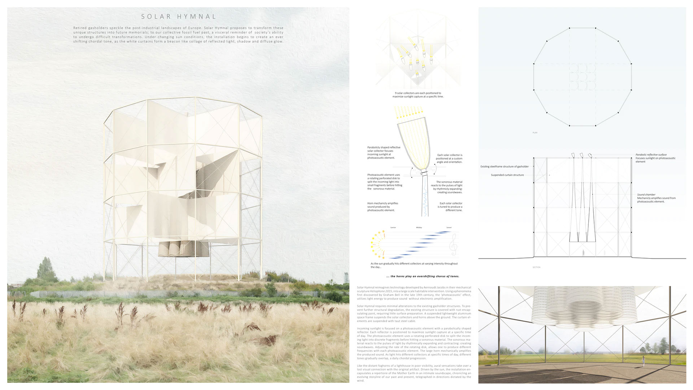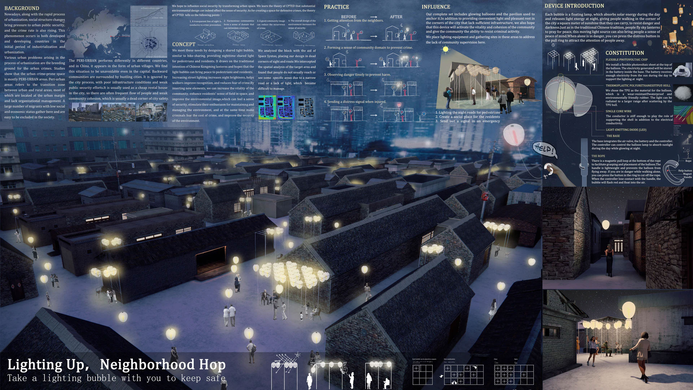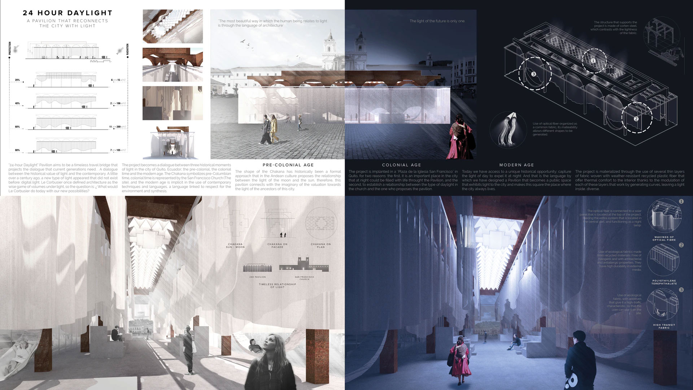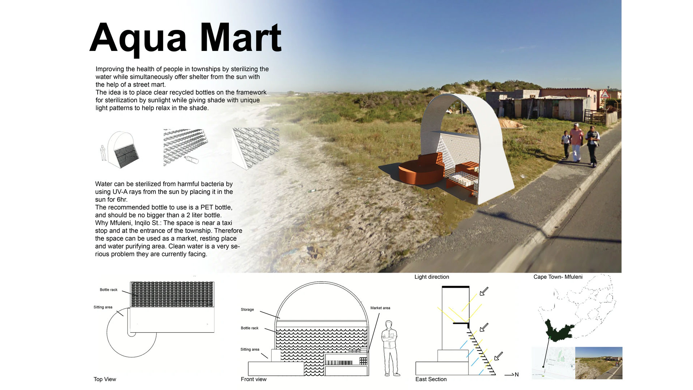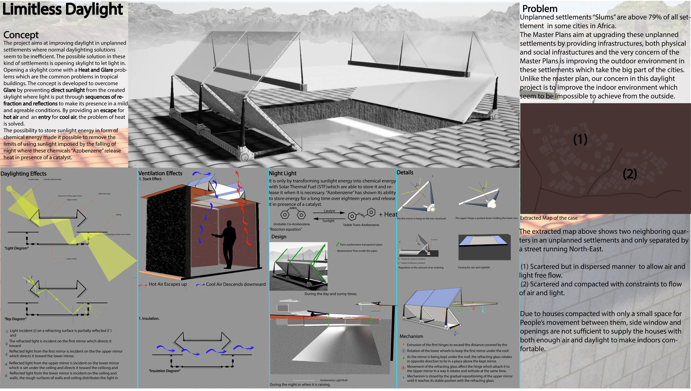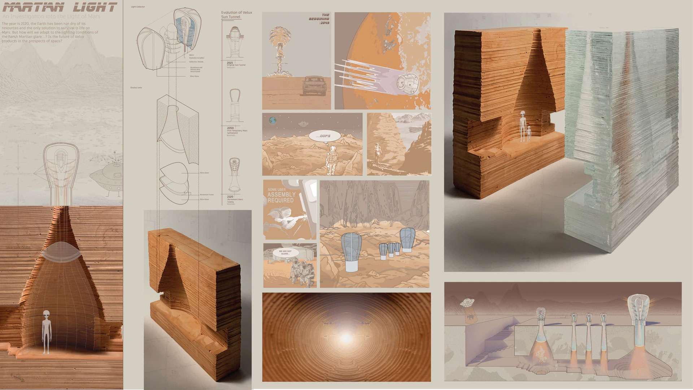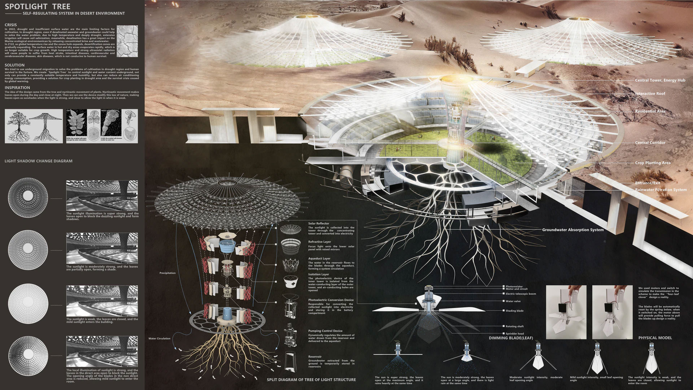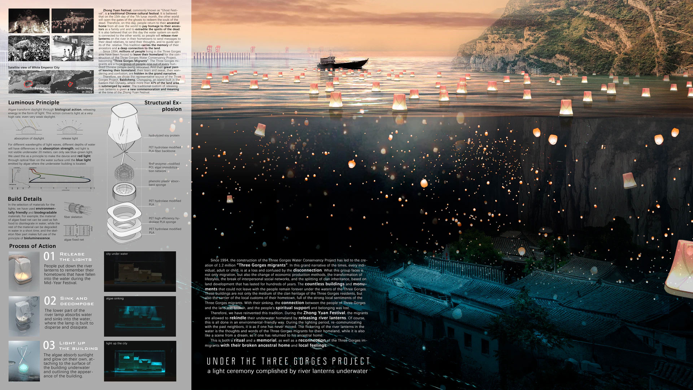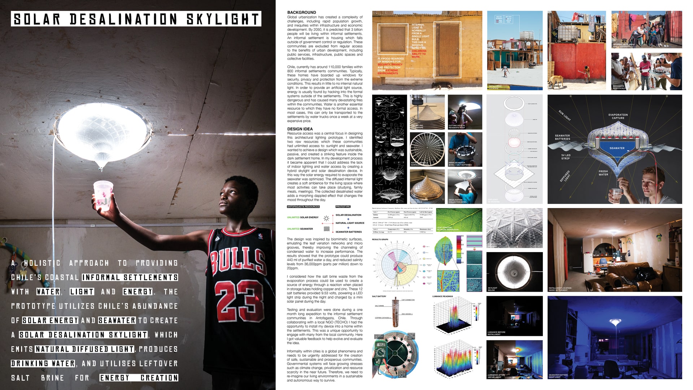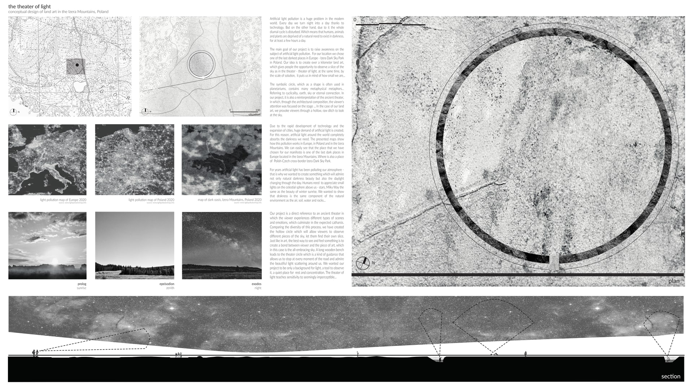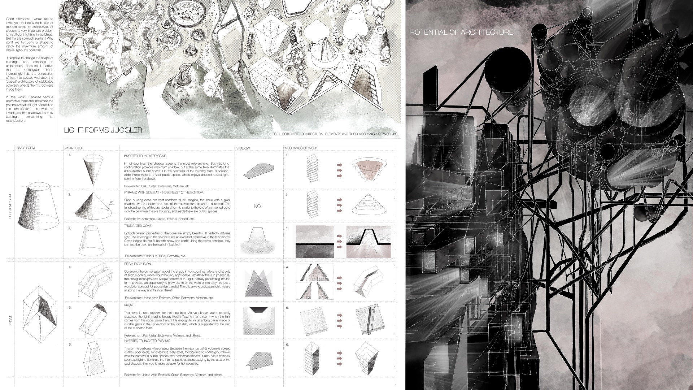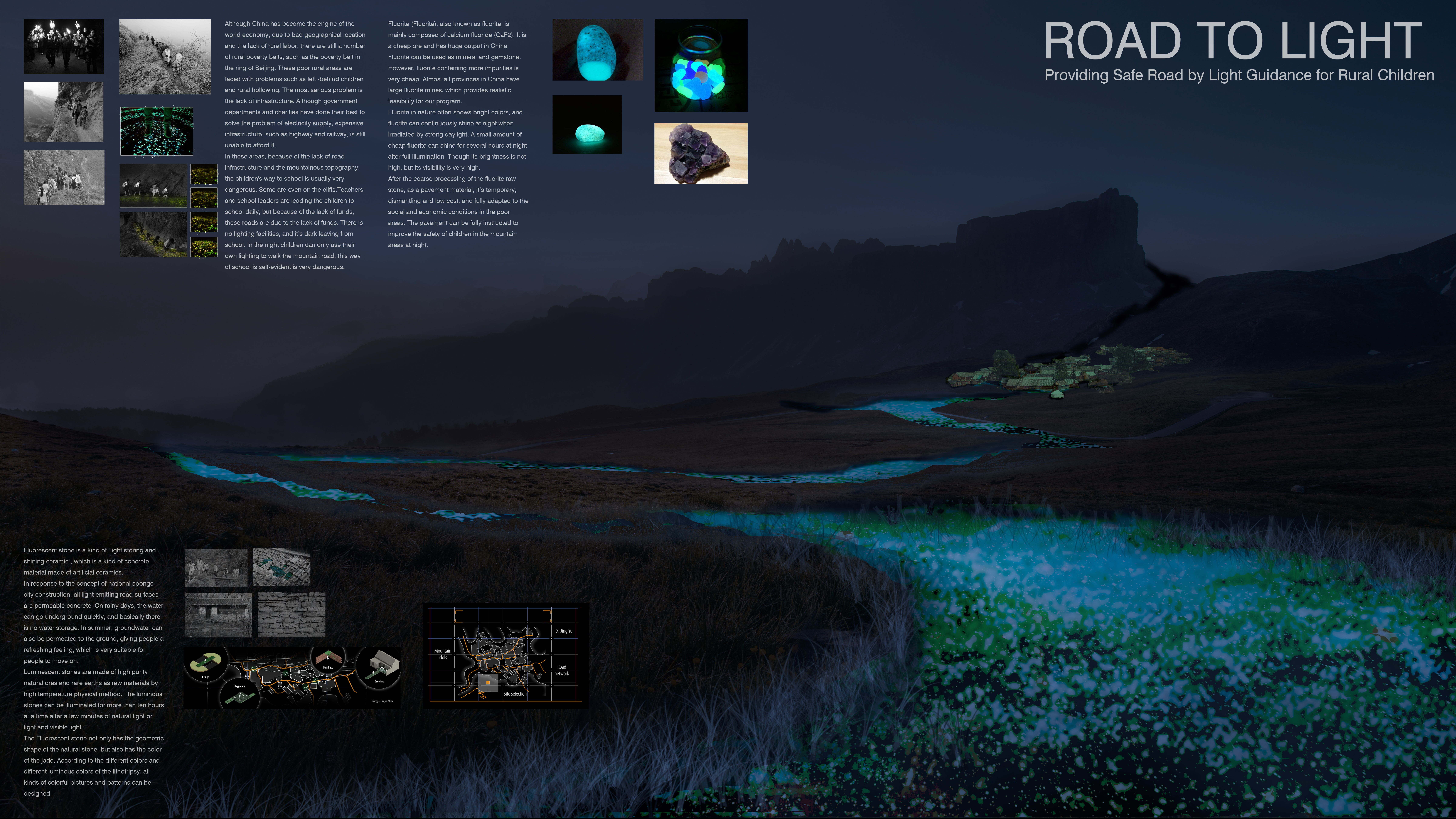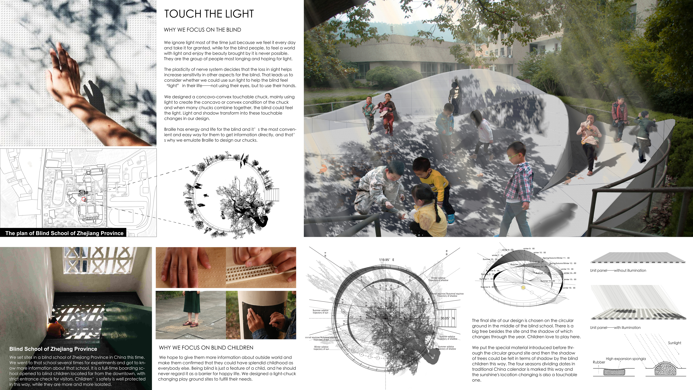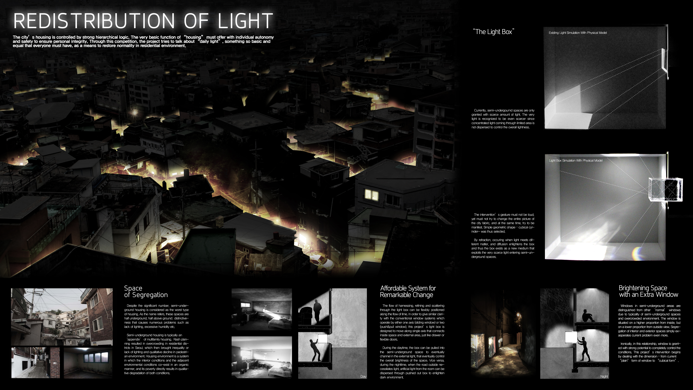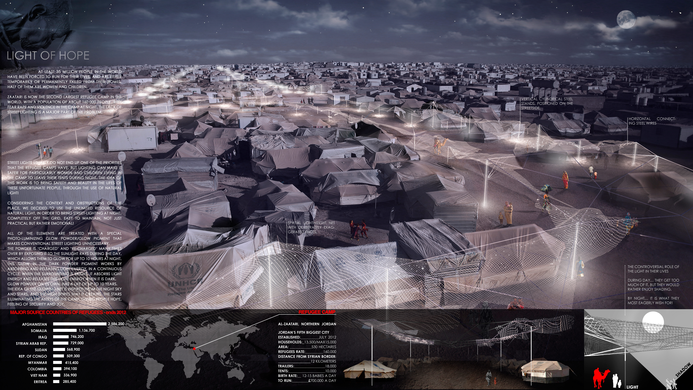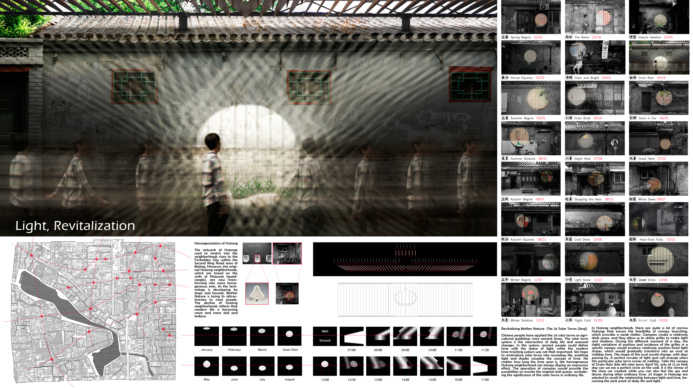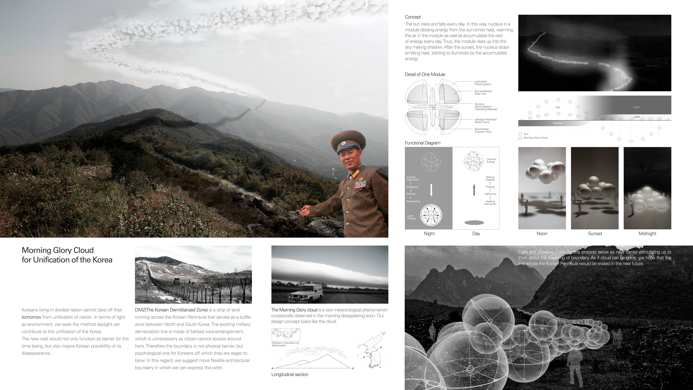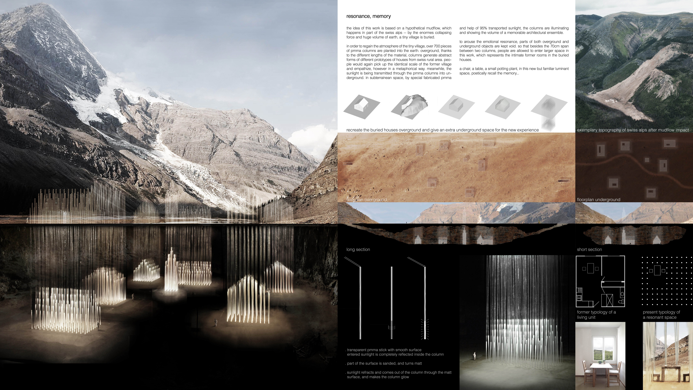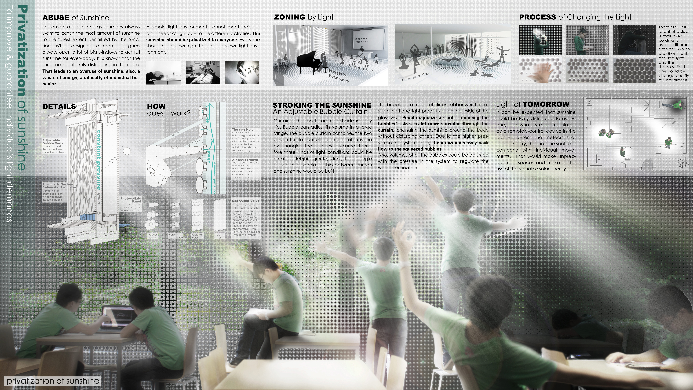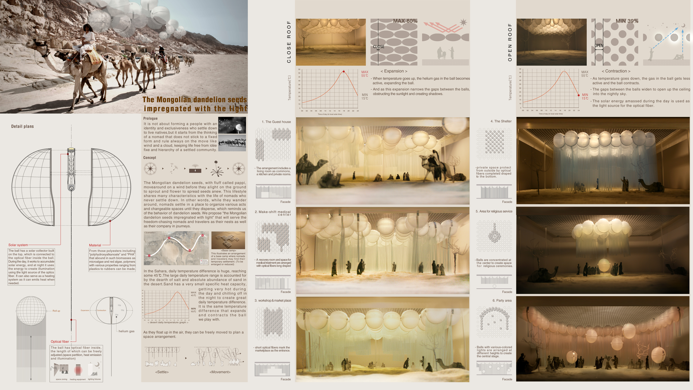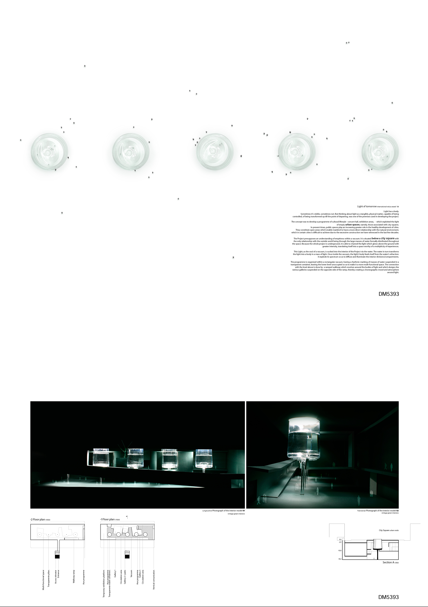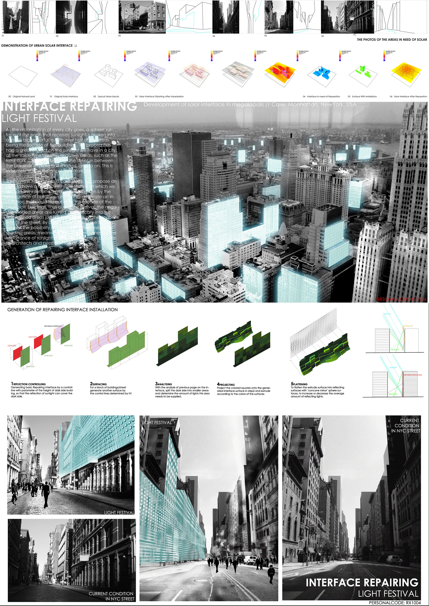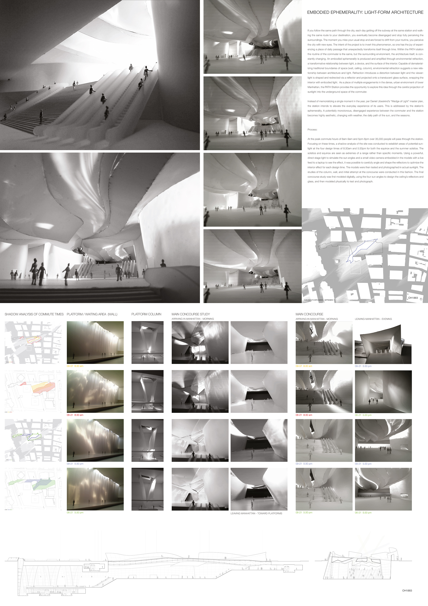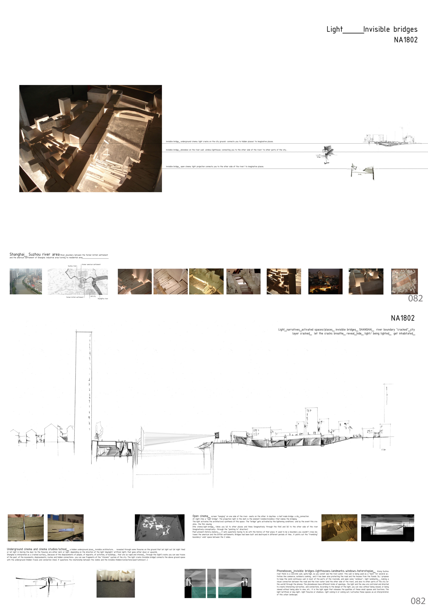EL OLIVO
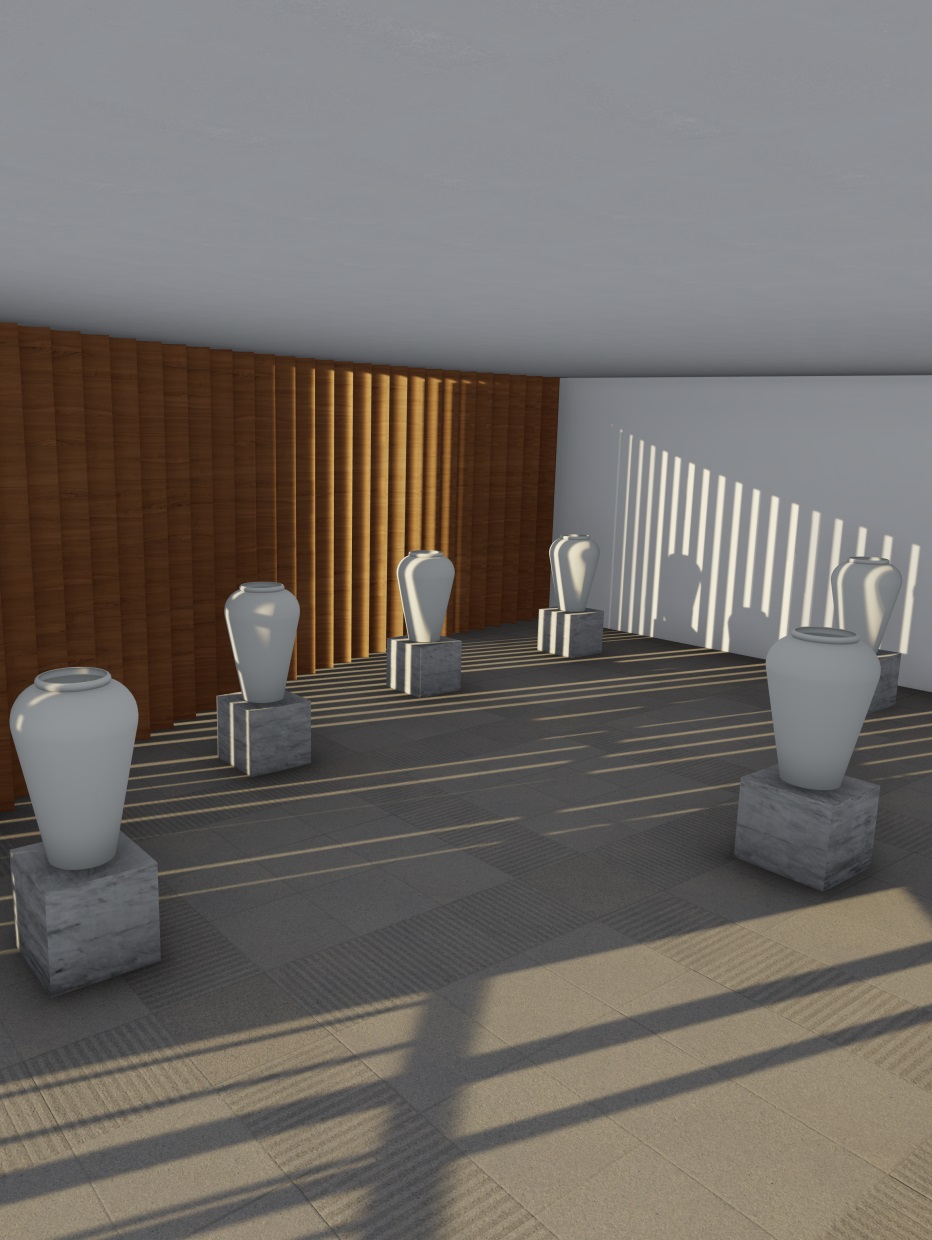
Category
Daylight in buildings - Region 3: The Americas
Students
Carlos Amed Carrillo Aguilar
Angela Fiorela Pillaca Tineo
Angie Gianella Nolberto Sanchez
School
Scientific University of the South
Country
Peru
Download
Download ↓
EL OLIVO is the name of this project, it was proposed to be built in the Olivar Park, which is located in the district of San Isidro, Province of Lima – Peru. Place where you can find more than 1500 olive trees over 400 years old, dating back approximately to the colonial period, a time when they also began to build houses around the park, so today there are houses that still have the architecture of that time. Because of its antiquity, El Olivar Park has declared a National Monument in 1959.This project is located in a space where the Olivar de San Isidro Municipal Library is currently located, whose coordinates are 12°06’05.5 “S 77°02′ 08.9 “W within the park. It is a cultural type building because on the first level we find an entrance hall, a souvenir store, the administration, a cafeteria, in addition to the multipurpose room, children’s room, youth room, and adult room; on the second level we find the workshops, toilets, a warehouse, and 2 balconies, the project has a height of 6.25 meters and 26.0 meters wide because it has uprights and overhangs we can take advantage of natural daylight and make people feel different sensations in each area and time of day.This project was inspired by the union of the roots of the olive tree that is found massively in this park, hence its shape, this seeks to give people the feeling of connection with the park, with their environment, with life, to think of being inside the roots that grow underground, unite, roll up and together form the majestic olive tree, a tree that symbolizes firmness and toughness in any situation.In San Isidro, summers are hot, sultry, arid, and cloudy and winters are long, cool, dry, windy, and mostly clear. During the year, the temperature generally varies from 15 °C to 27 °C and rarely drops below 14 °C or rises above 29 °C. In addition, the sun comes from the left side of the entrance of the gallery, our intention with this project is that people feel relaxed and that when entering the different areas that there are, they feel different sensations such as spaciousness, joy, mystery and can see the play of light when entering the various spaces at different times, which is why we use the mullions diagonally so that when the sunlight enters it is reflected inside without being annoying for people, Since during the summer the weather in San Isidro is usually hot and uncomfortable, that is why we consider the uprights in areas with direct lighting to avoid discomfort to visitors and those who work there, we consider overhangs for those areas that have glass, this helps to avoid direct light and the discomfort that this can generate. The form we use in the overhangs is because we try to maintain harmony, rhythm, and repetition in the project.In this project we intend to take advantage of natural light compared to the electric light we are used to, making this project a sustainable one and adapting it to its surroundings; we are agents of change and thus contribute to the care of the environment by reducing the costs of electricity consumption. The strategies we use are to give more importance to the overhangs, lattices, and walls to play with the lighting; this is how for the second floor we have interior and exterior mullions, windows, and doors that use materials such as glass and concrete. The mullions are located in places where there are no overhangs, the distance between each mullion is 30 cm to 80 cm with a turning angle that depends on where it is being placed, and the space that covers the mullion avoids the direct and irritating light that arises in the Limeño summer between December and February. The overhangs are found in some places, these avoid the entry of direct light from the shadow they generate; the lattices appear mostly towards the inner part of the project, this is because we want a light to enter, but avoid it directly and uncomfortably and the walls appear in places where there is already a lot of illumination, this tries to give harmony to the place. Finally, the effect we achieve with the light after using the lattices, mullions, walls, and overhangs is a play of light and shadows that makes the spaces more striking and generates in the people who are inside the different spaces the feeling of peace, comfort, and closeness to nature.
