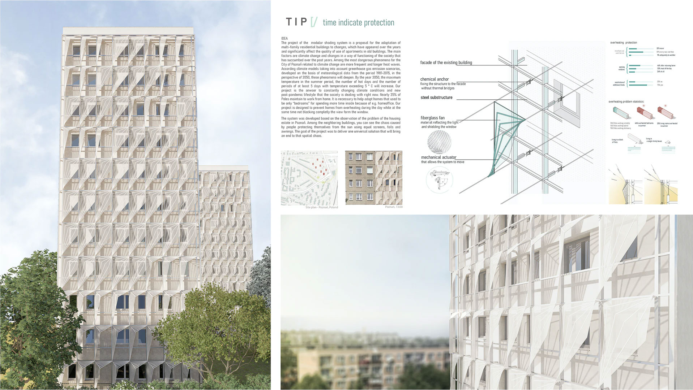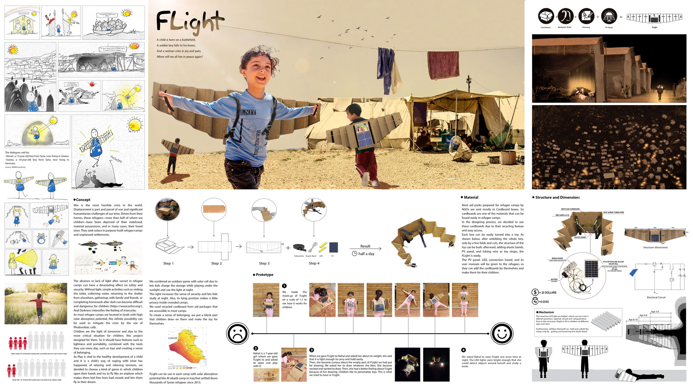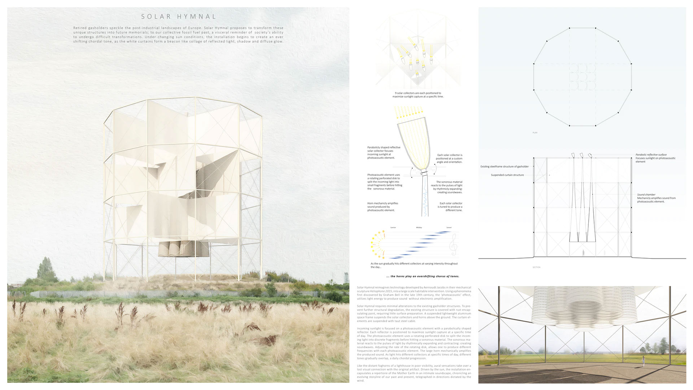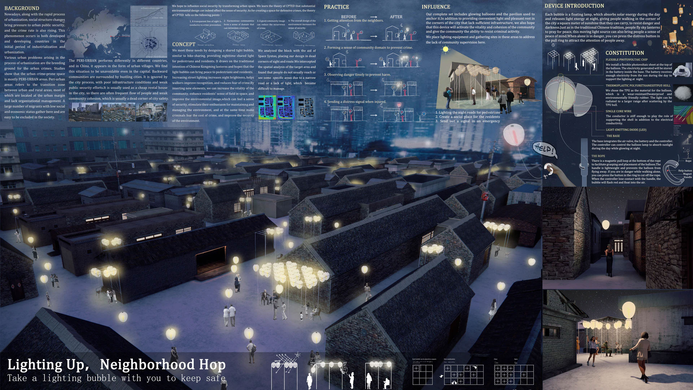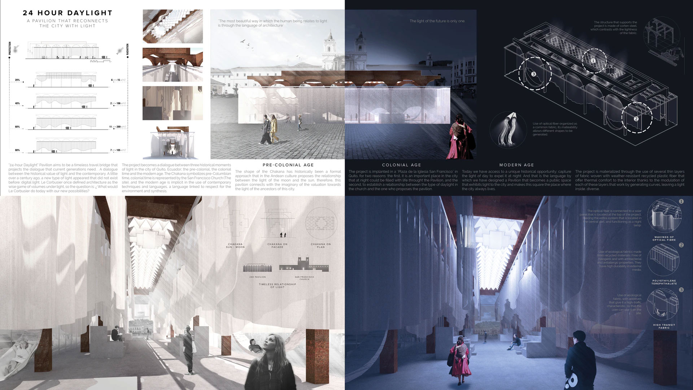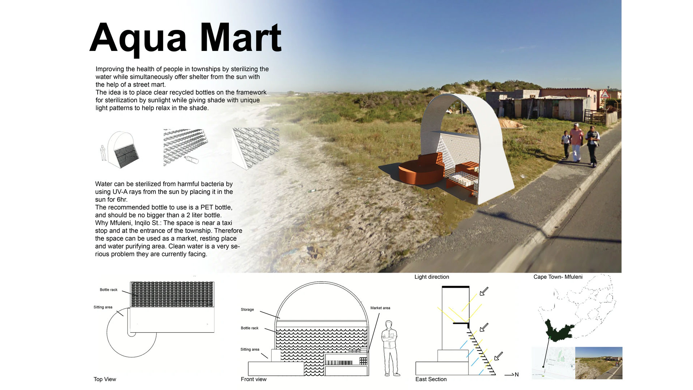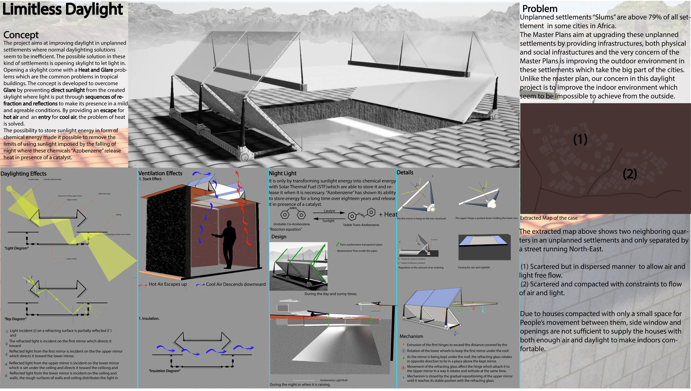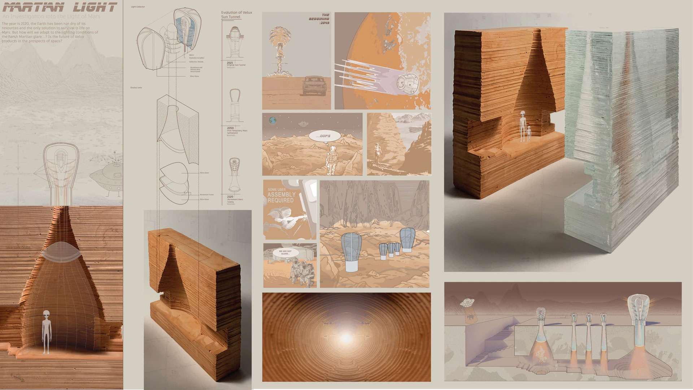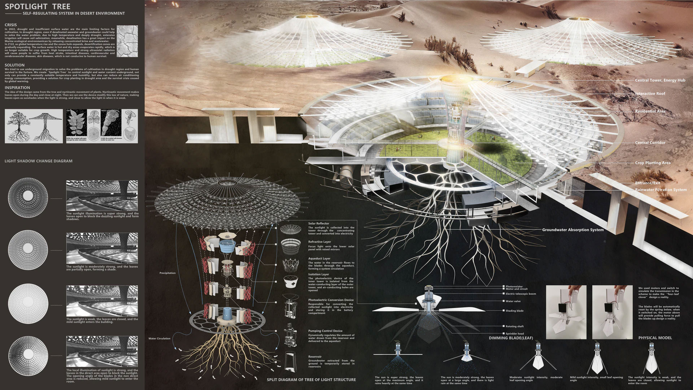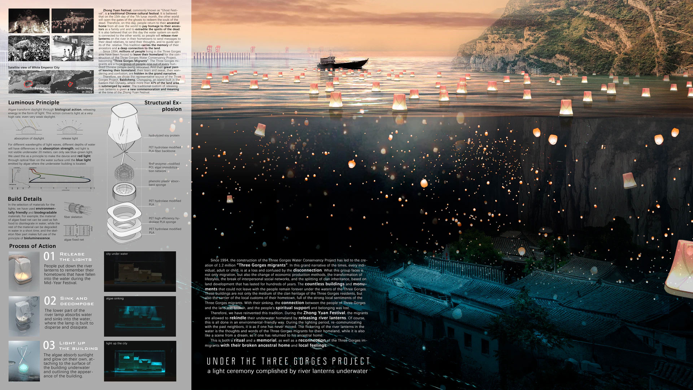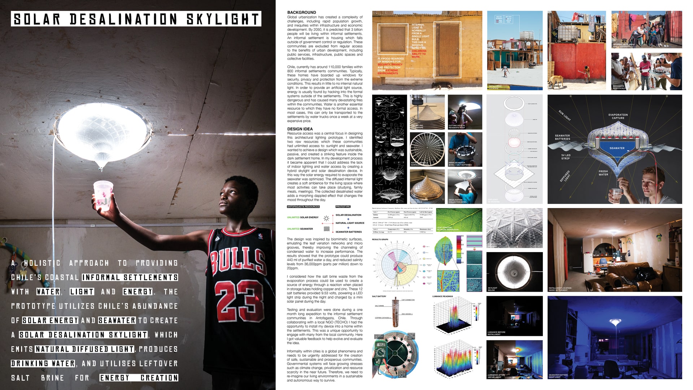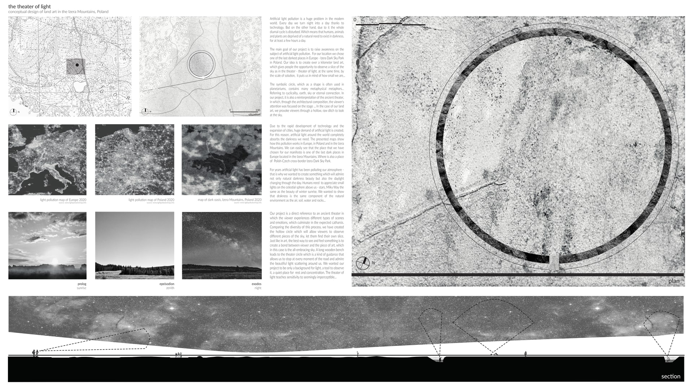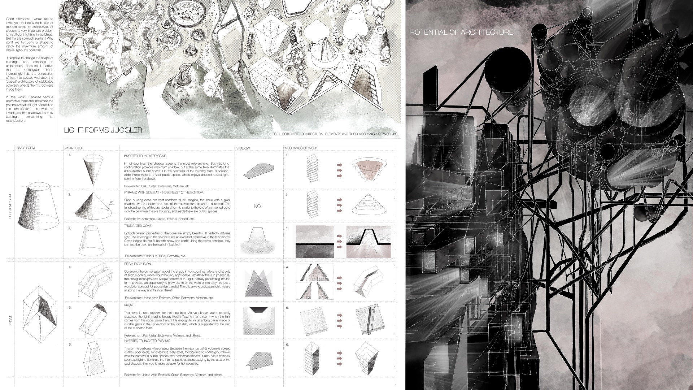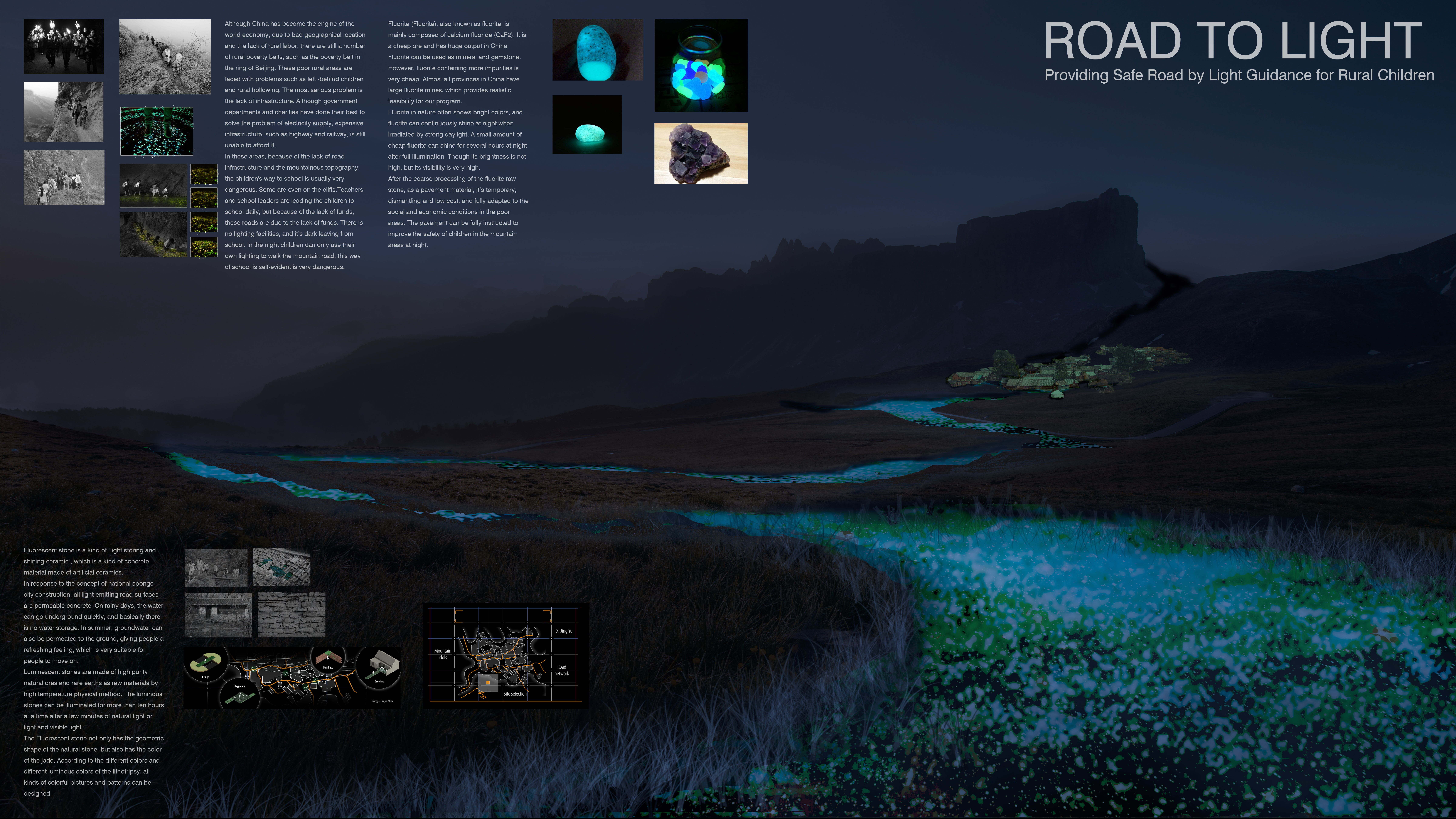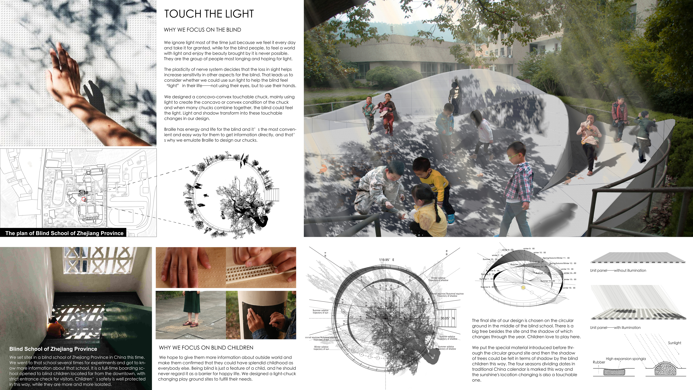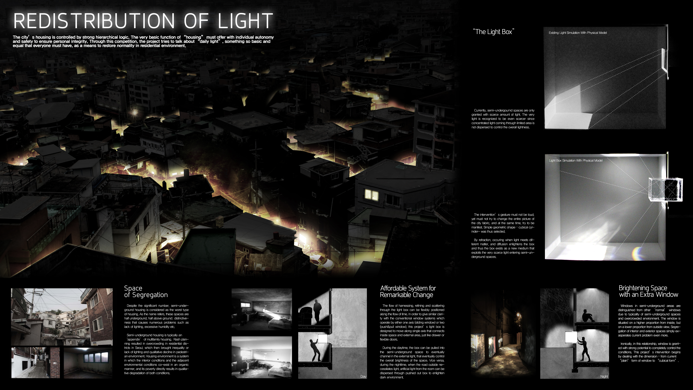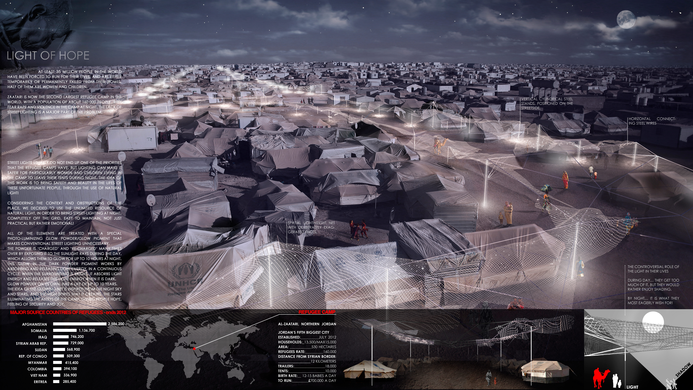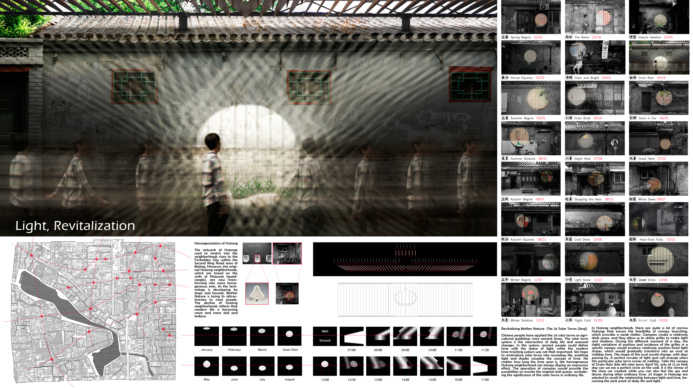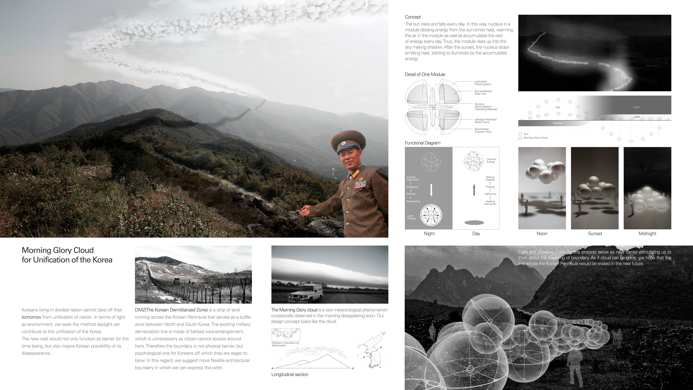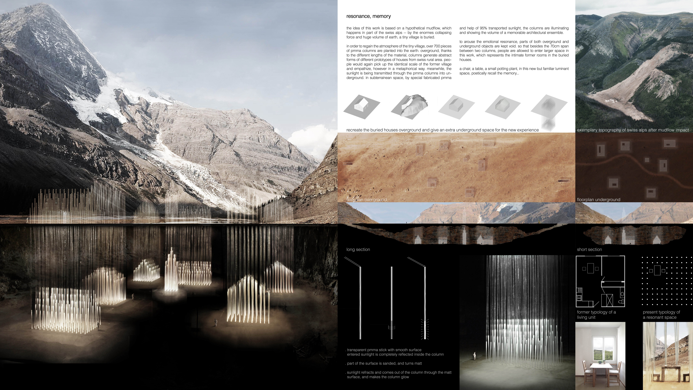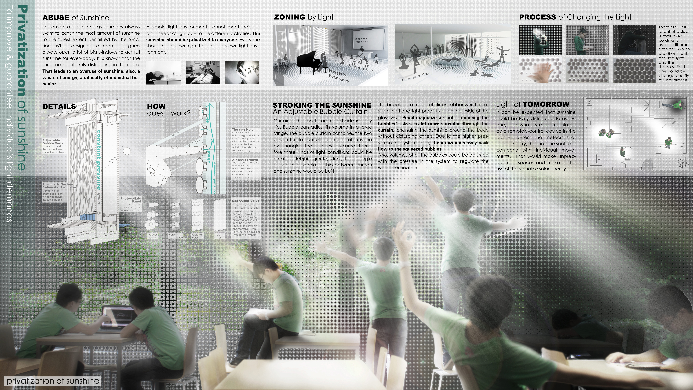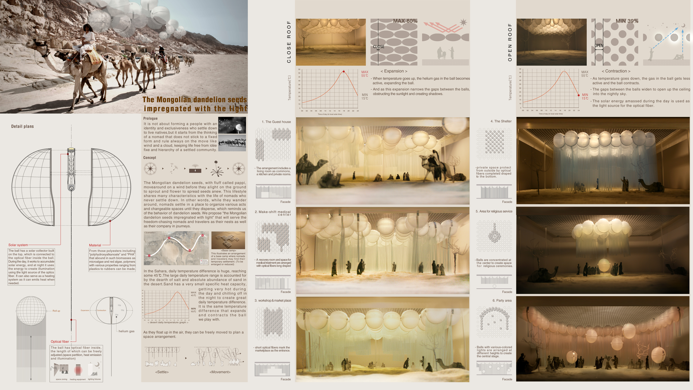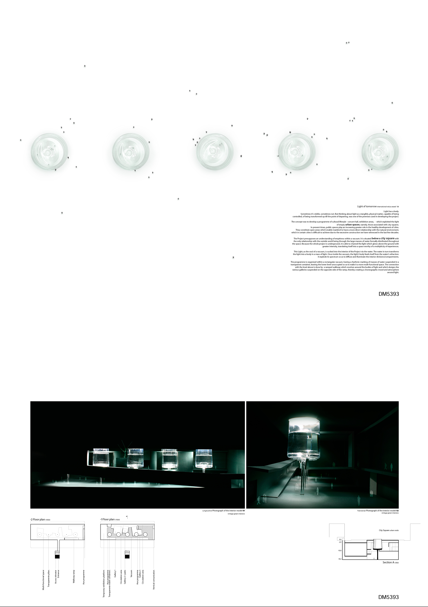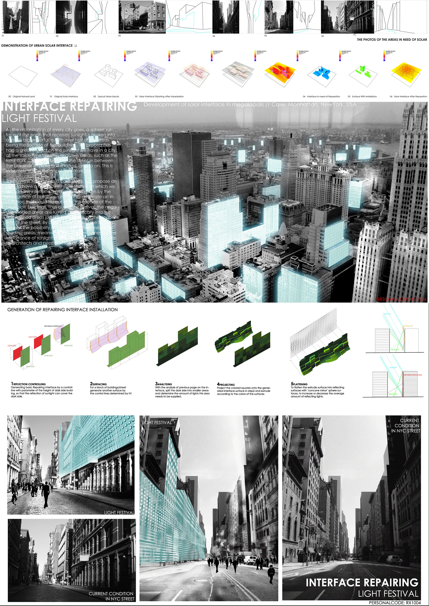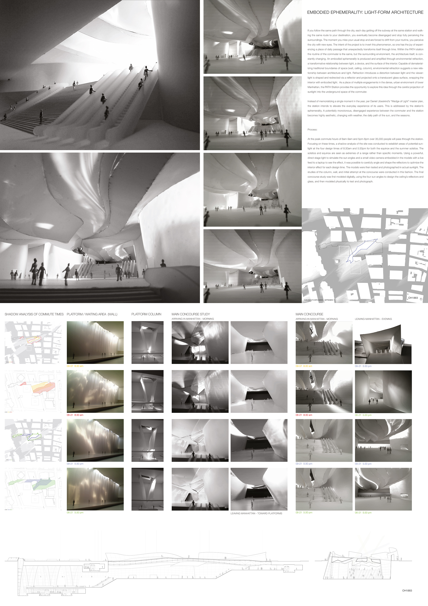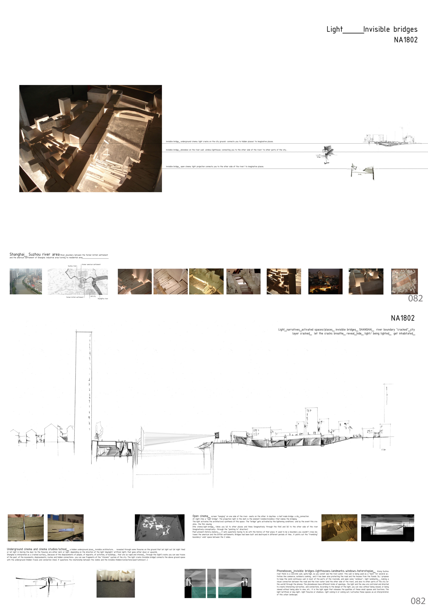Flumen
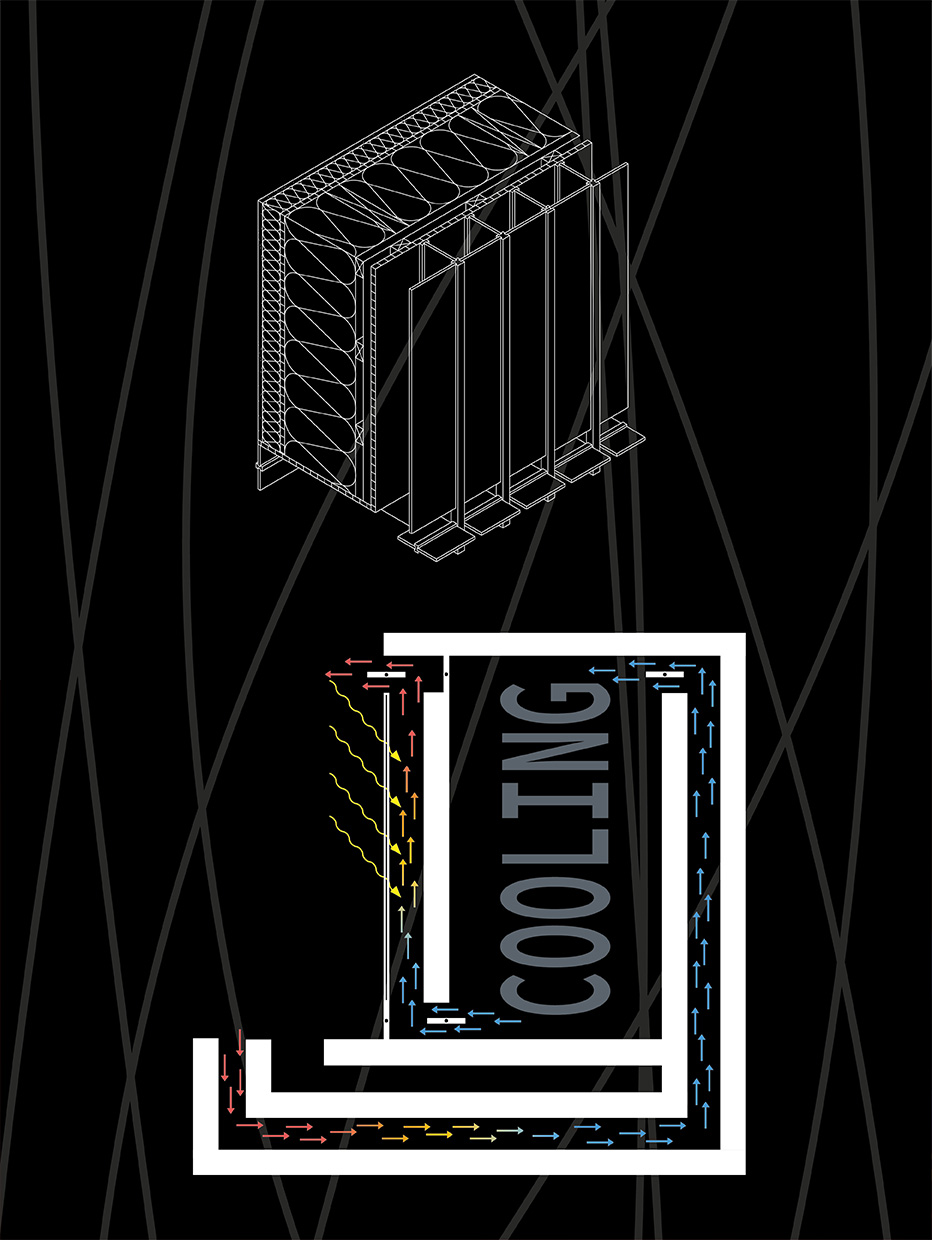
Category
Daylight in buildings - Region 1: Western Europe.
Students
Leon Javier Krug
Paris Deuter
Peter Jüssen
School
Alanus University of Arts and Social Sciences
Country
Germany
Download
Download ↓
With a climate and environmental crisis looming on the horizon, we have to reevaluate and optimize our current energy use, alongside our usage and extraction of toxic materials.
Heating and cooling, as it currently stands, uses around 56% of all energy created, totalling to around 45% of all CO2 emissions in the energy sector, thus making it the optimal starting point for improvement.
Looking at the properties of sunlight, we focused on one specific characteristic, being the ability to heat large volumes of air with ease, and more importantly, the convection that is created through that.
In our quest to find a suitable way of heating and cooling spaces efficiently just using sunlight and convection, we looked back at how this was achieved in the past.
Combining the methods with which the ancient Romans have heated their houses with the way houses have been cooled for centuries in parts of Africa and Asia, reinventing them to only use sunlight and convection and reinterpreting them in a modern way to meet today’s demands, we created a solar operated system of air channels that can both heat and cool a whole house, or different rooms independently.
Along the facade of the house, a series of glass channels are affixed, the back side of the channel being black to absorb the sunlight, acting as a vertical greenhouse. A series of flaps at the top and bottom of the room change from where the air is entering or exiting.
To cool air, a coil of pipes is installed underground. At a depth of just 1 meter, the temperature difference can easily reach 15°C in the summer, cooling the air down to a comfortable level.
Heating:If the facade is set to heat, the flaps on the bottom outside, and at the top inside open. The air within the channels on the facade heats up, rises, and flows into the house, forcing the existing cold air out.
Cooling:If the facade is set to cooling, the flaps open on the bottom inside and top outside open. The air within the facade is being heated causing it to rise and exit out the top. This creates a low-pressure zone where the air previously was, drawing new air in that then gets heated again. This acts as a solar-operated low-tech pump sucking the cold air out of the underground cooling coil and into the house, providing a constant stream of cold air.
Extensive testing on our models which included our own measurements of soil temperature, lead to phenomenal results as can be seen in the model images. For the model, we cooled the soil down to our measured temperature at a depth of 1 meter to simulate the full-scale facade.
Such a system is not only simple but also offers a lot of advantages over current solar-operated heating and cooling systems.
Most current building projects use solar panels to create electricity and attempt to run their heating or cooling systems with that harvested energy. But with an average solar panel efficiency rate of just 15%, those systems are often not enough to run completely off the grid.
More importantly, compared to almost all other systems, the biggest advantage of this system is its repairability and simplicity. At its core it’s just a series of simple air channels with a couple of flaps to control the airflow, making it repairable for any adept homeowner.
Furthermore, both, the creation and disposal of such a system is way more environmentally friendly compared to solar panels, heat pumps any other technology-heavy system, as it doesn’t require rare poisonous metals or toxic refrigerants.
Due to its low-tech nature, the materials needed are simple to produce and easily recyclable.
