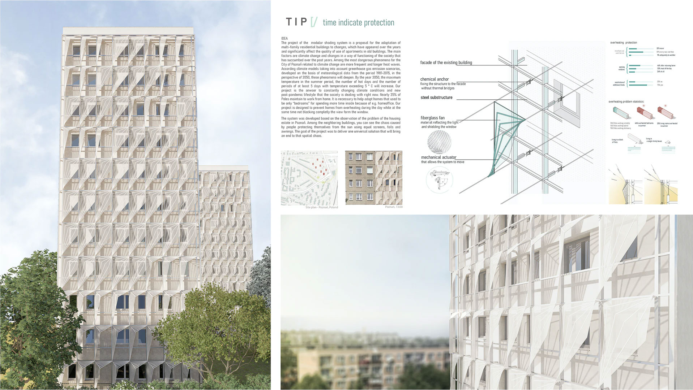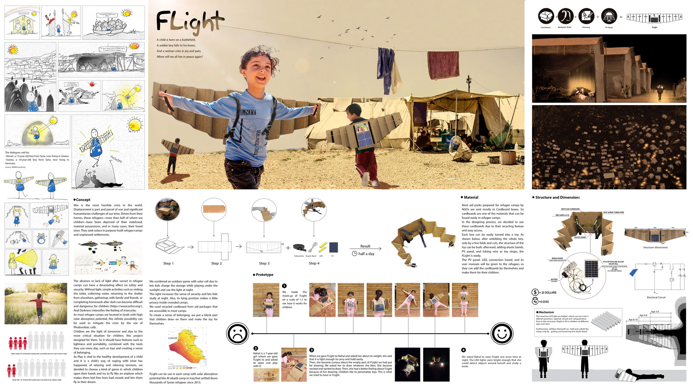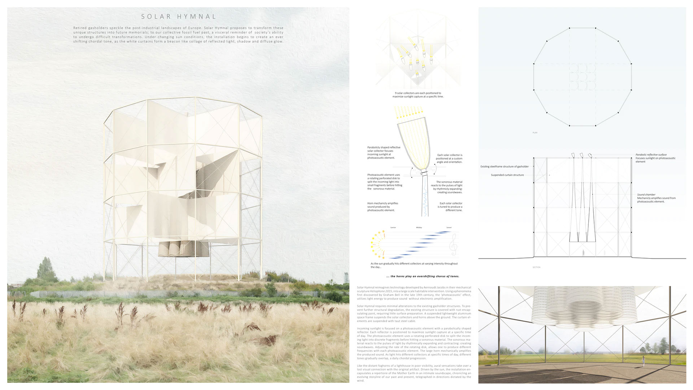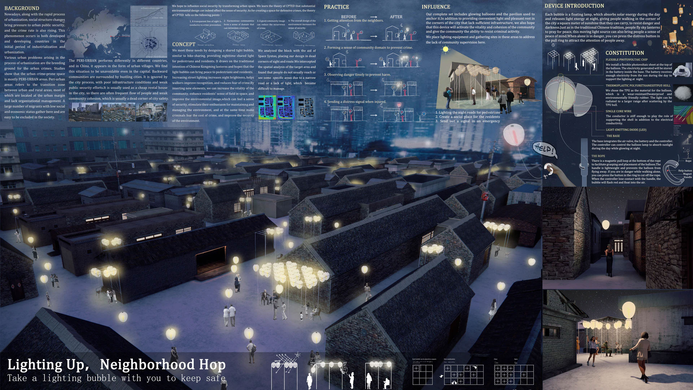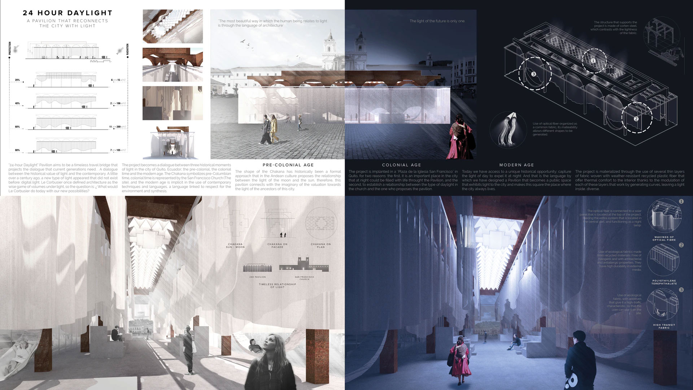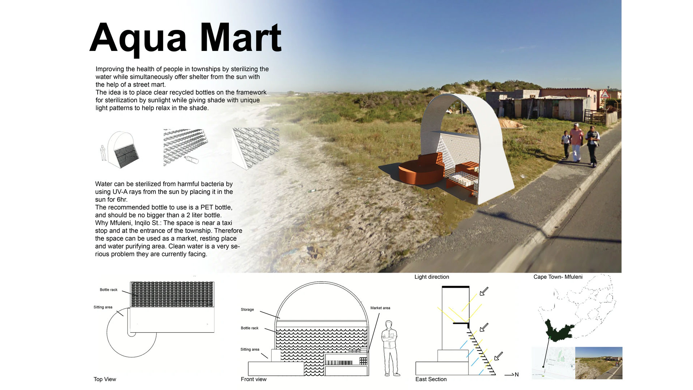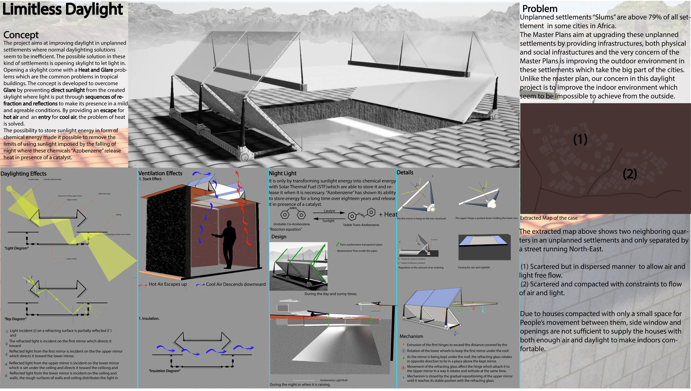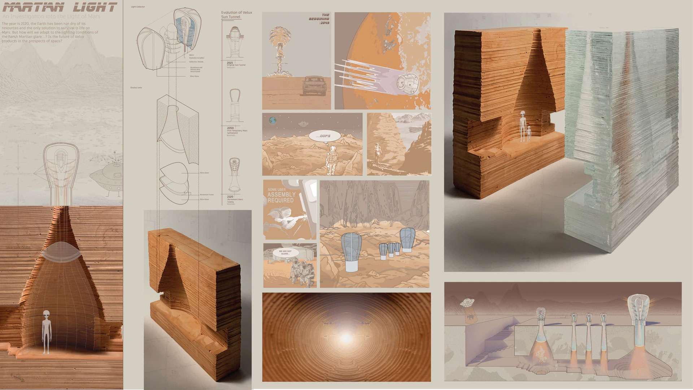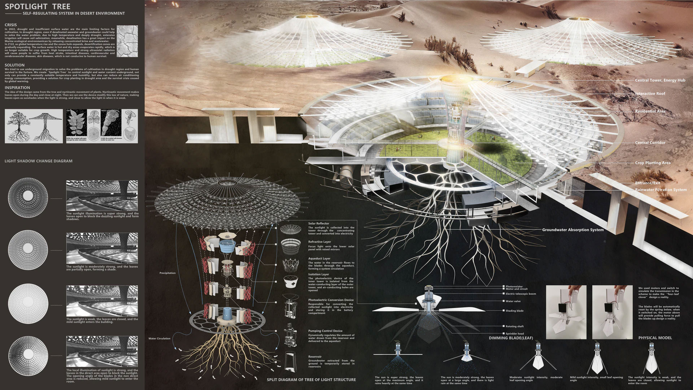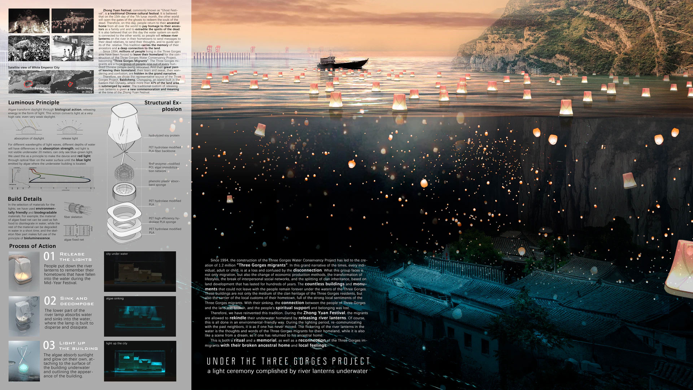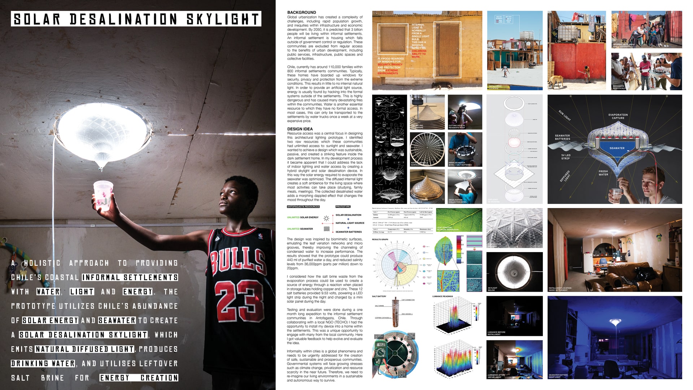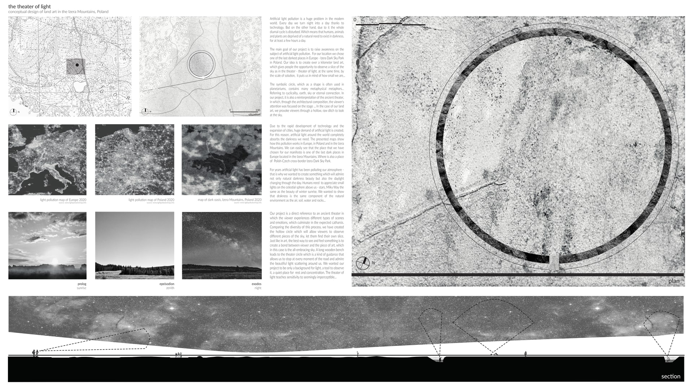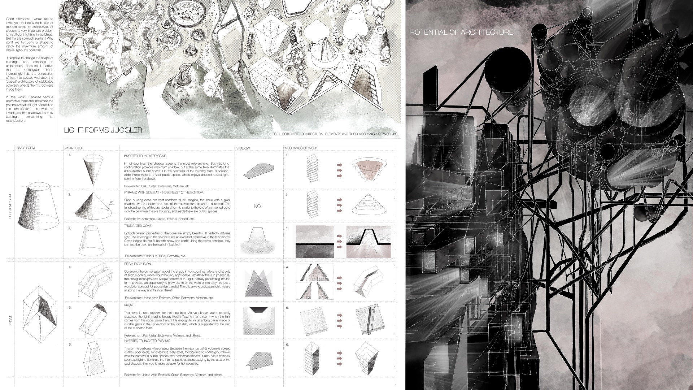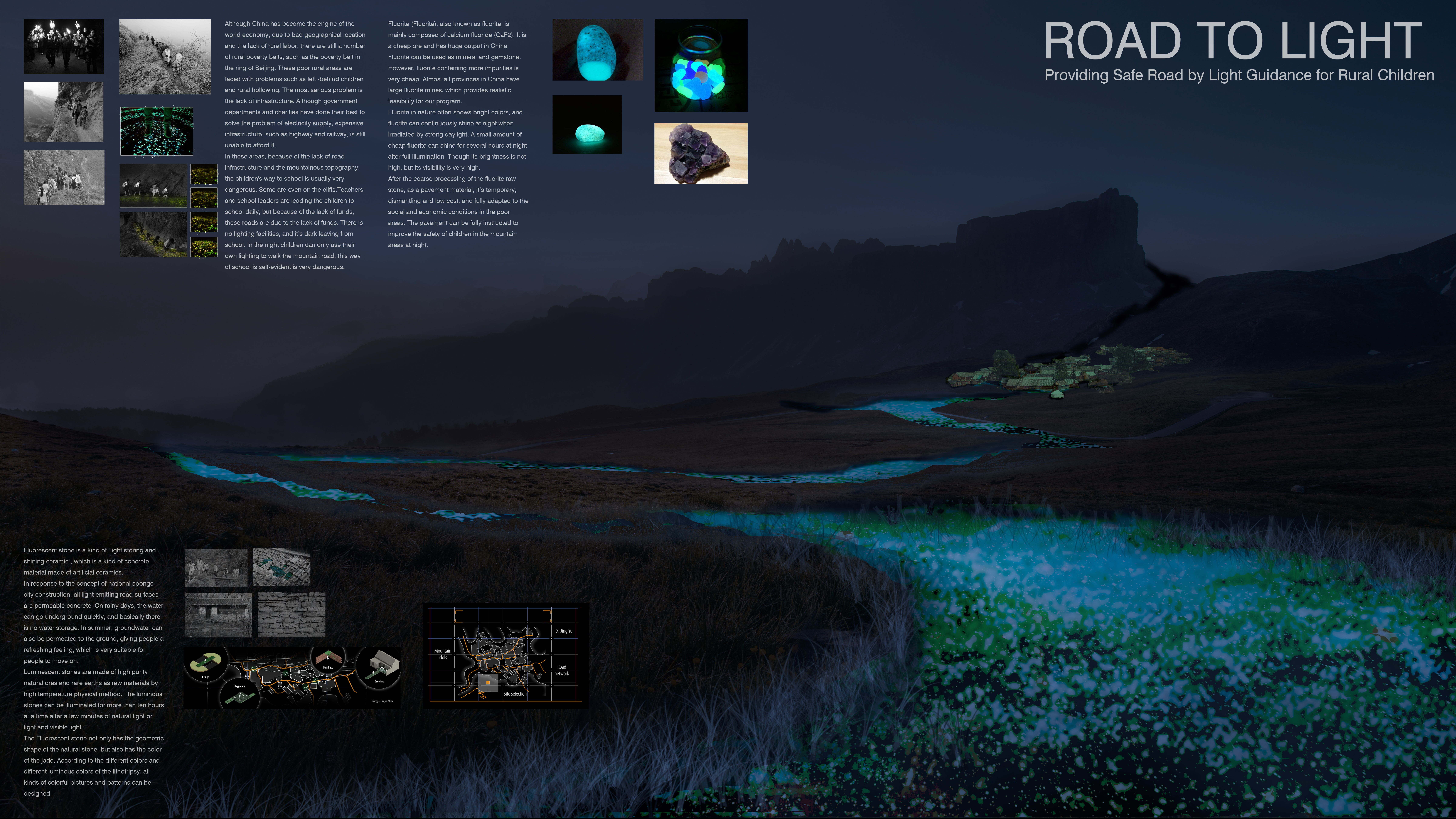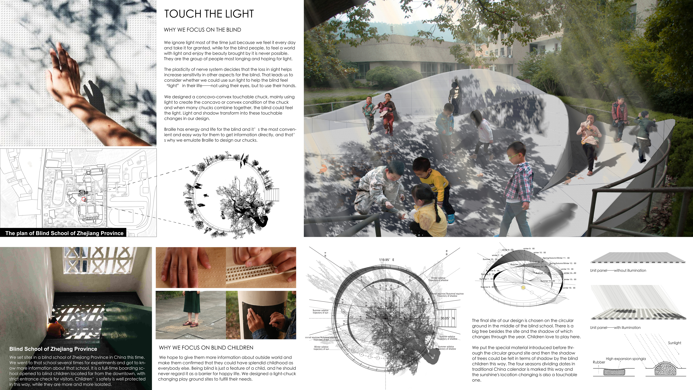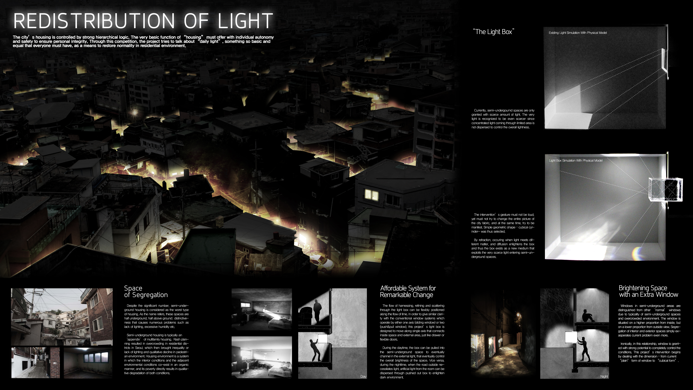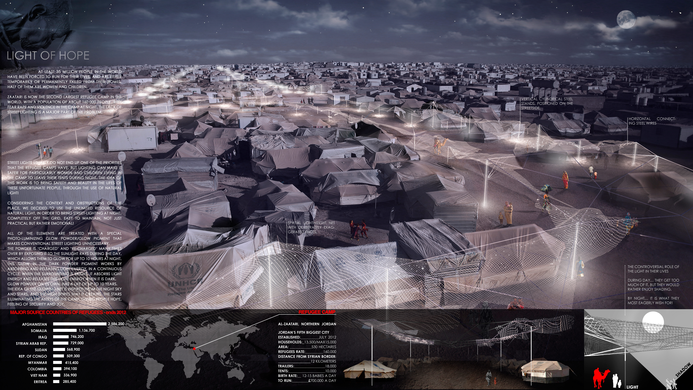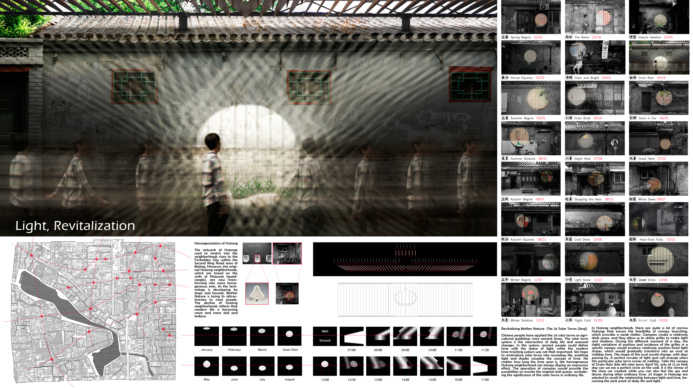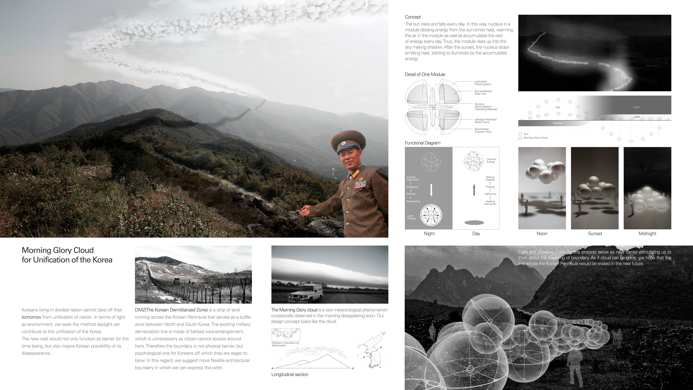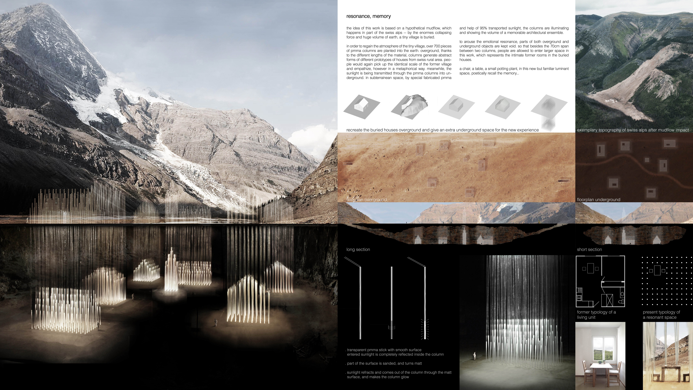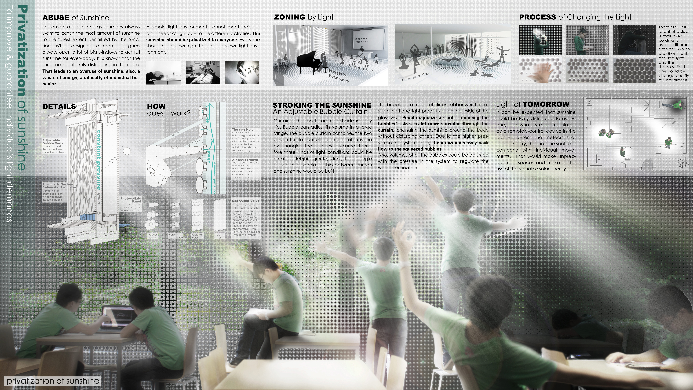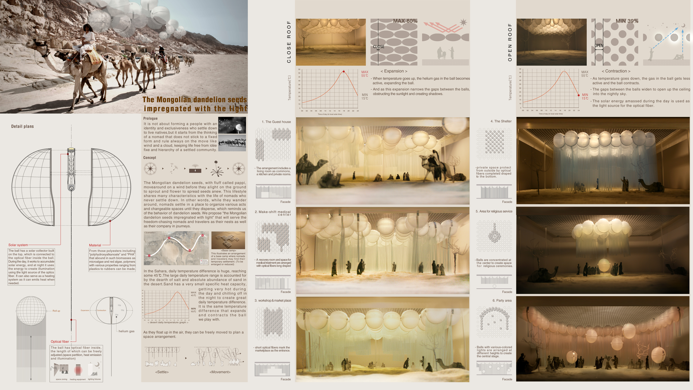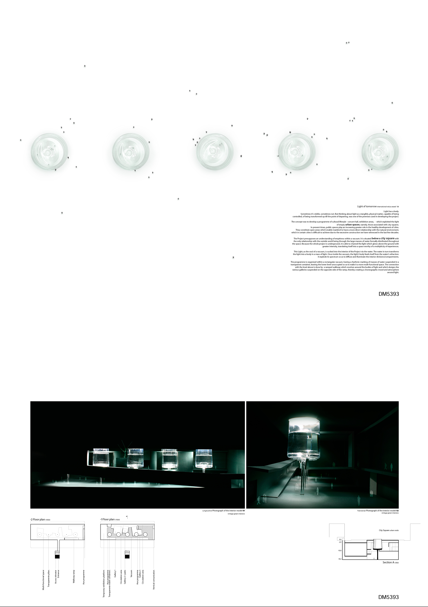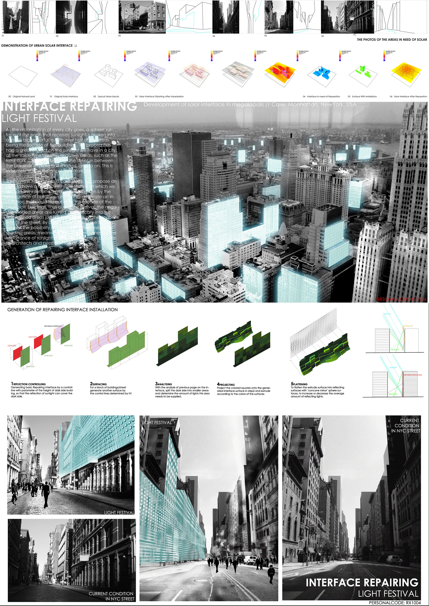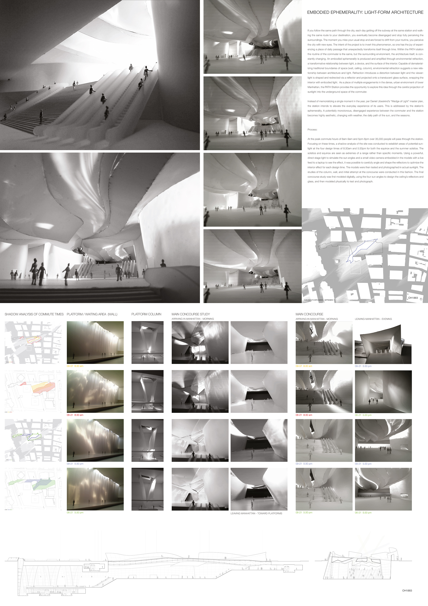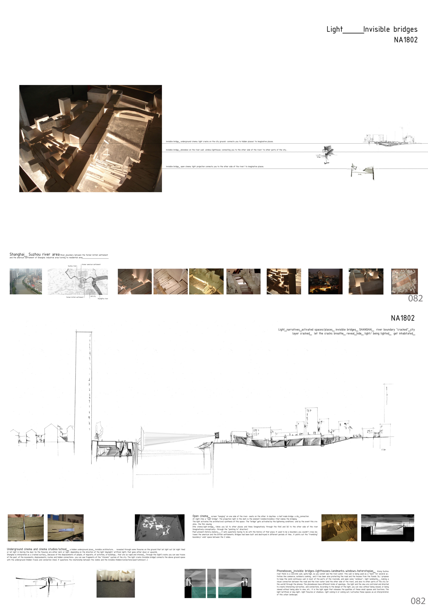gradual
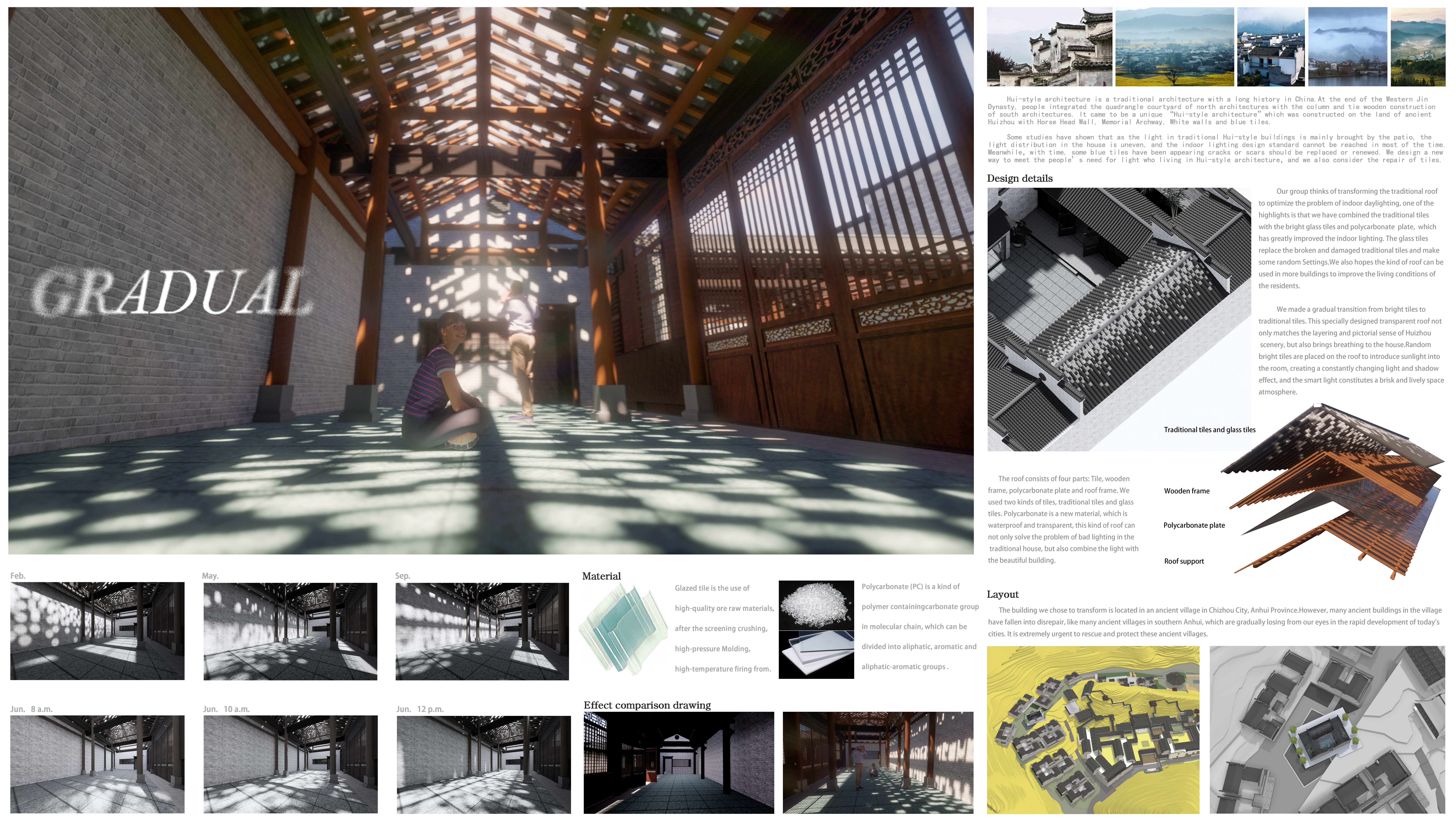
Category
Daylight in buildings - Region 4: Asia and Oceania
Students
Zhao wen tian hui
Zhang Tong
Teacher
Chen su liu
School
Shanghai Institute of Technology
Country
China
Download
Download ↓
Hui-style architecture is a traditional architecture with a long history in China.At the end of the Western Jin Dynasty, people integrated the quadrangle courtyard of north architectures with the column and tie wooden construction of south architectures. It came to be an unique “Hui-style architecture” which was constructed on the land of ancient Huizhou with Horse Head Wall, Memorial Archway, White walls and blue tiles.Some studies have shown that as the light in traditional Hui-style buildings s mainly brought by the patio. The light distribution in the house is uneven, and the indoor lighting design standard cannot be reached mast the time. Meanwhile, with time, some blue tiles have been appearing cracks or scars should be replaced or renewed. We design a new way to meet people’s need for light who living in Hui-style architecture, and we also consider the repair of tiles.Our group thinks of transforming the traditional roof to optimize the problem of indoor day lighting, one of the highlights is that we have combined the traditional tiles with the bright glass tiles and polycarbonate plate, which has greatly improved the indoor lighting. The glass tiles replace the broken and damaged traditional tiles and make some random Settings.We also hopes the kind of roof can be used in more buildings to improve the living conditions of the residents.We made a gradual transition from bright tiles to traditional tiles. This specially designed transparent roof not only matches the layering and pictorial sense of Huizhou scenery, but also brings breathing to the house.Random bright tiles are placed on the roof to introduce sunlight into the room, creating a constantly changing light and shadow effect, and the smart light constitutes a brisk and lively space atmosphere.
