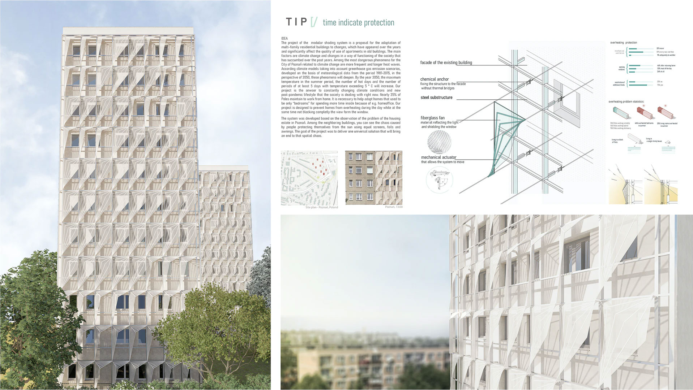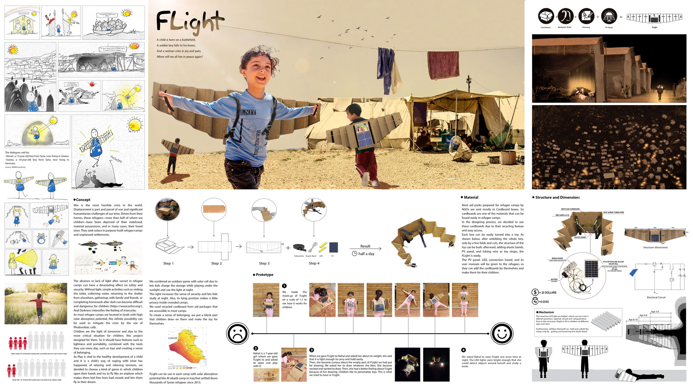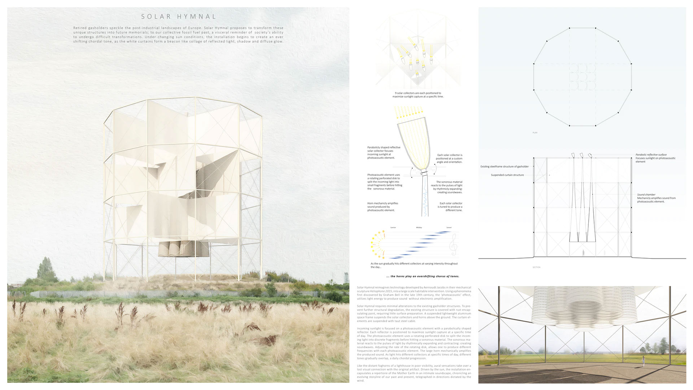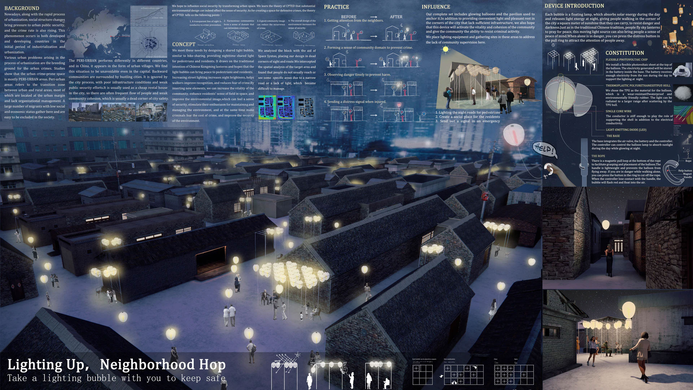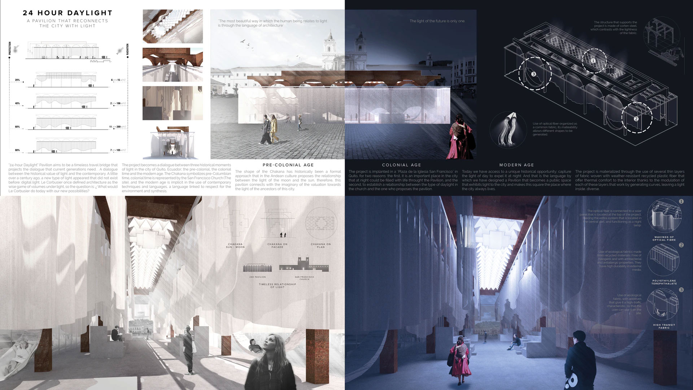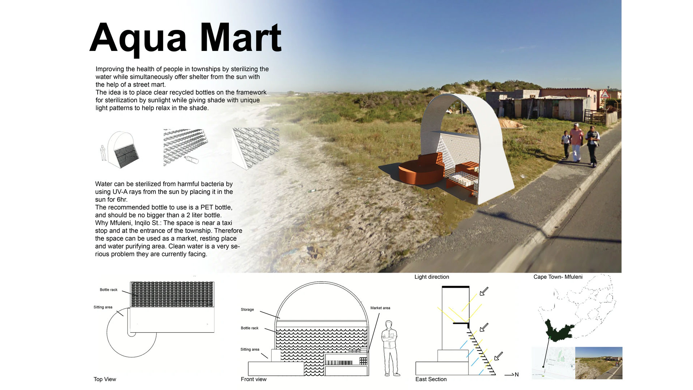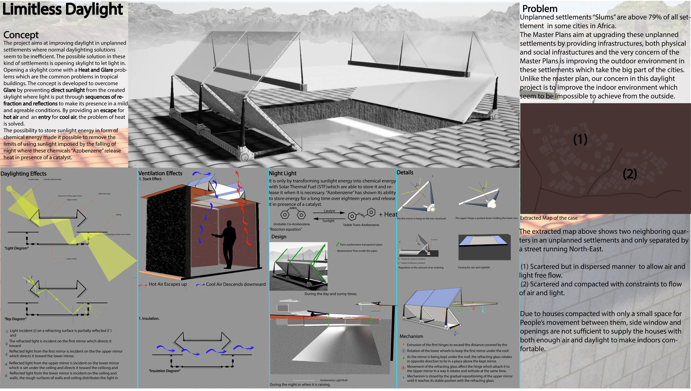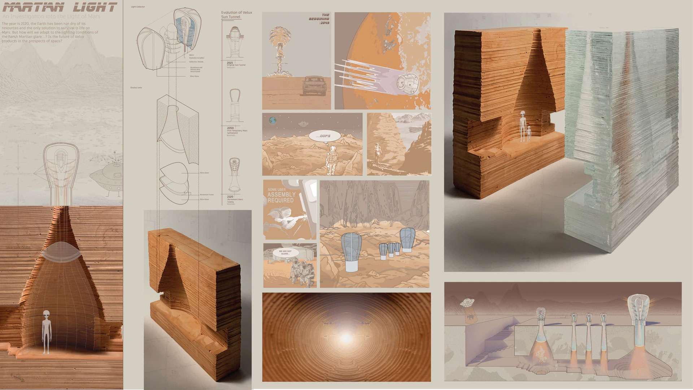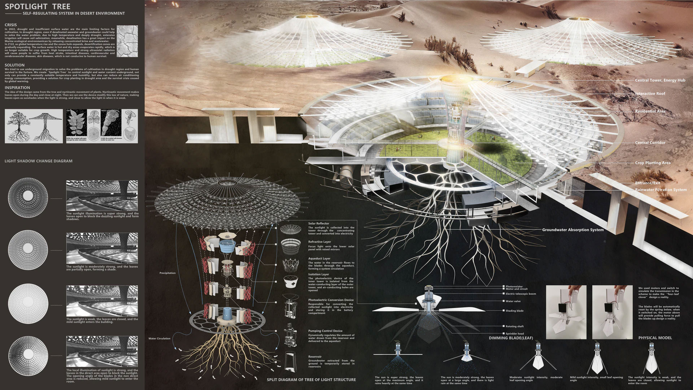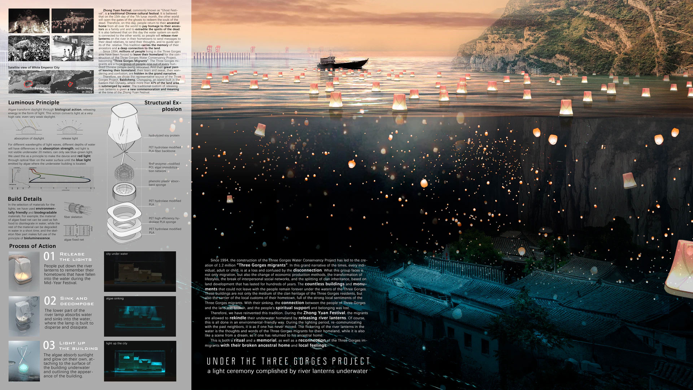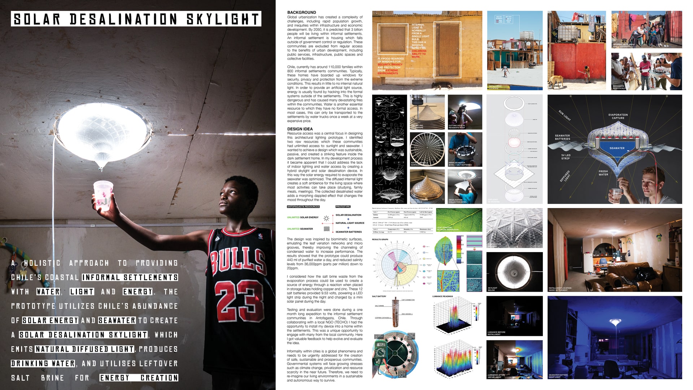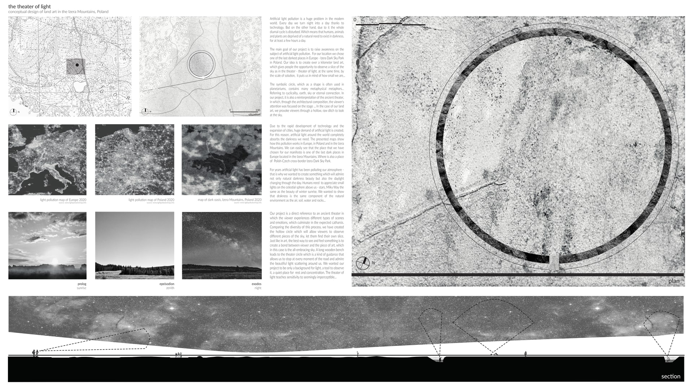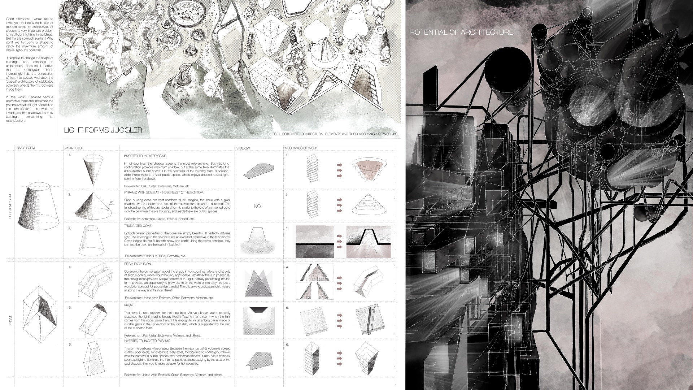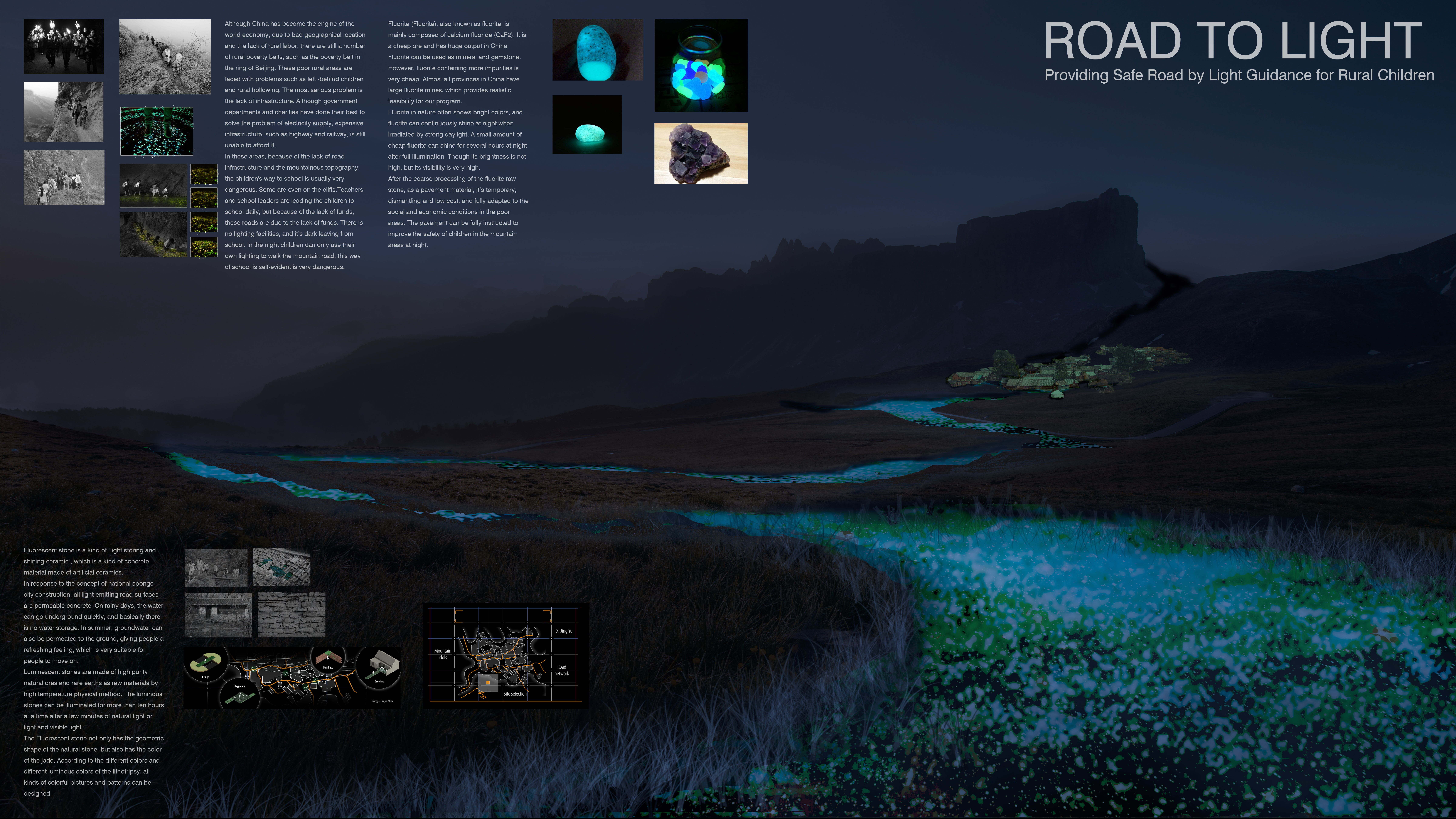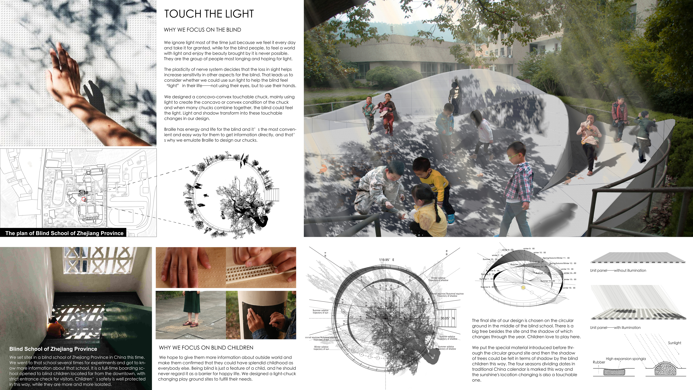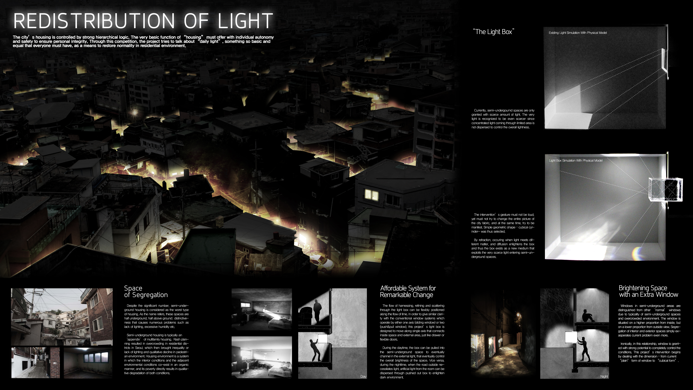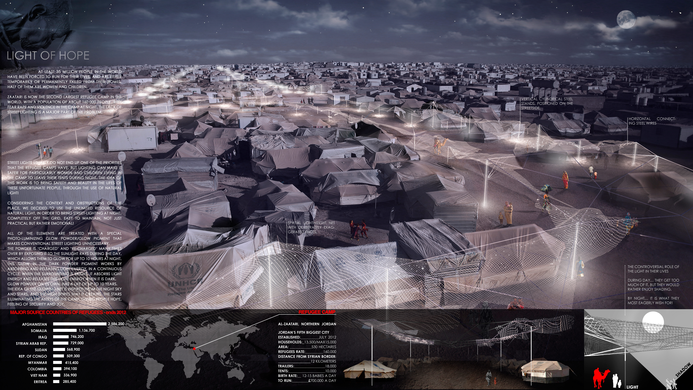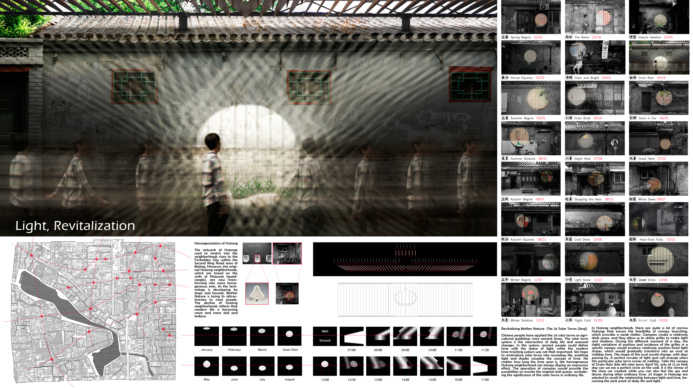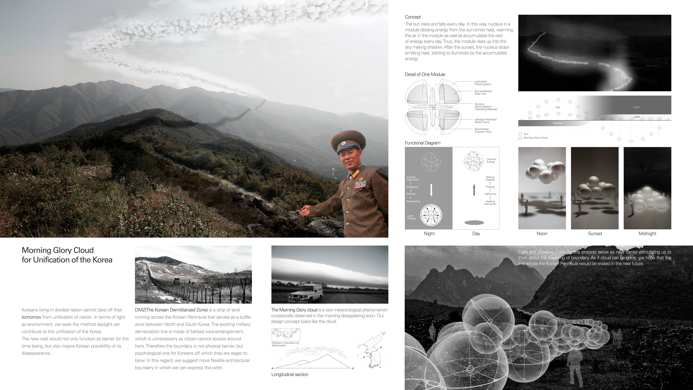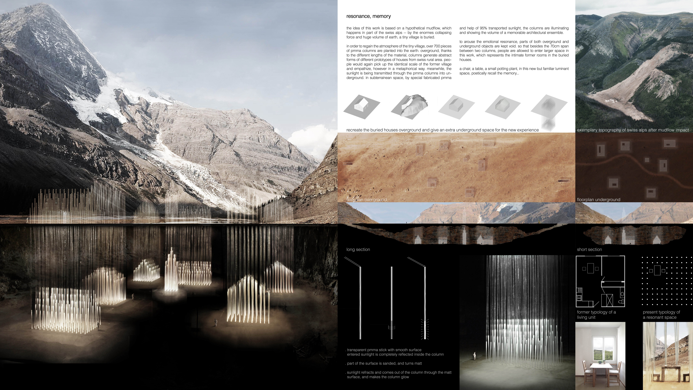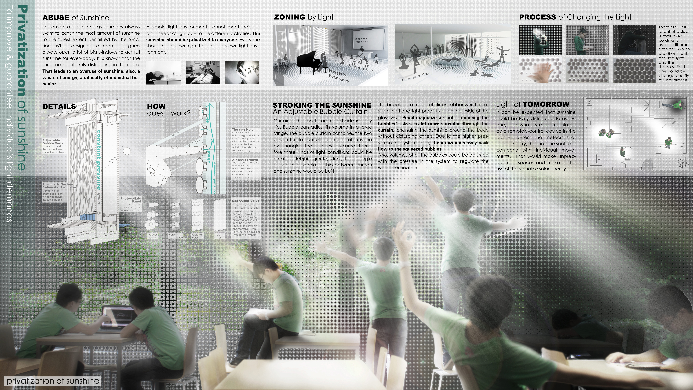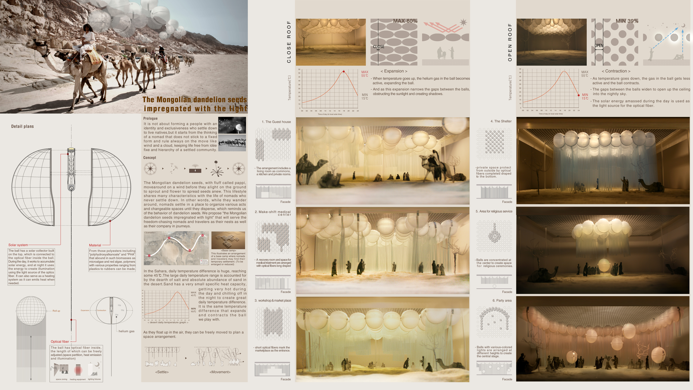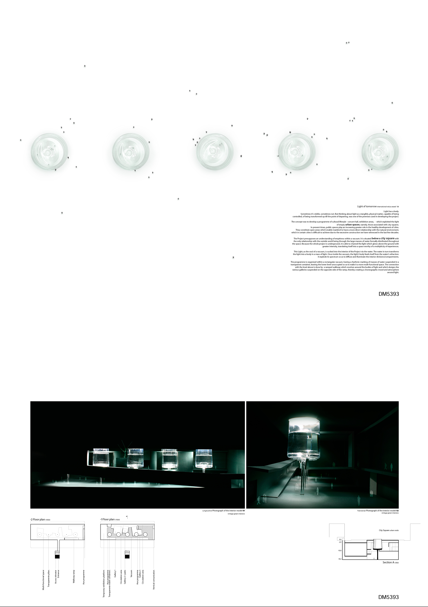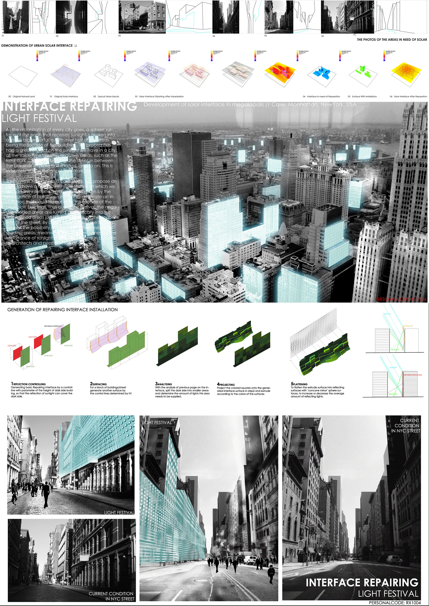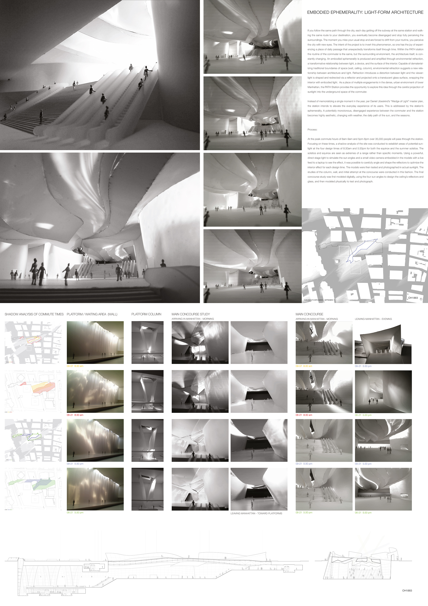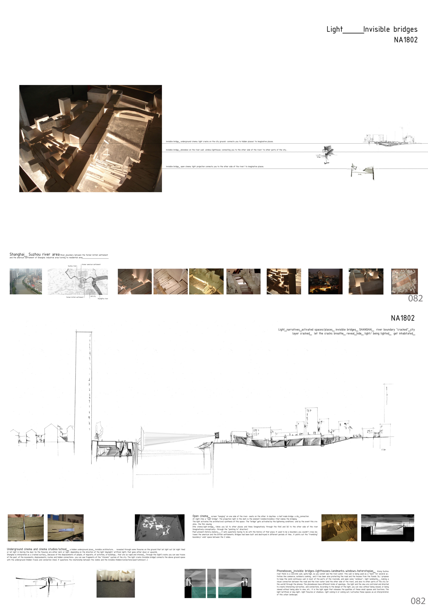light column
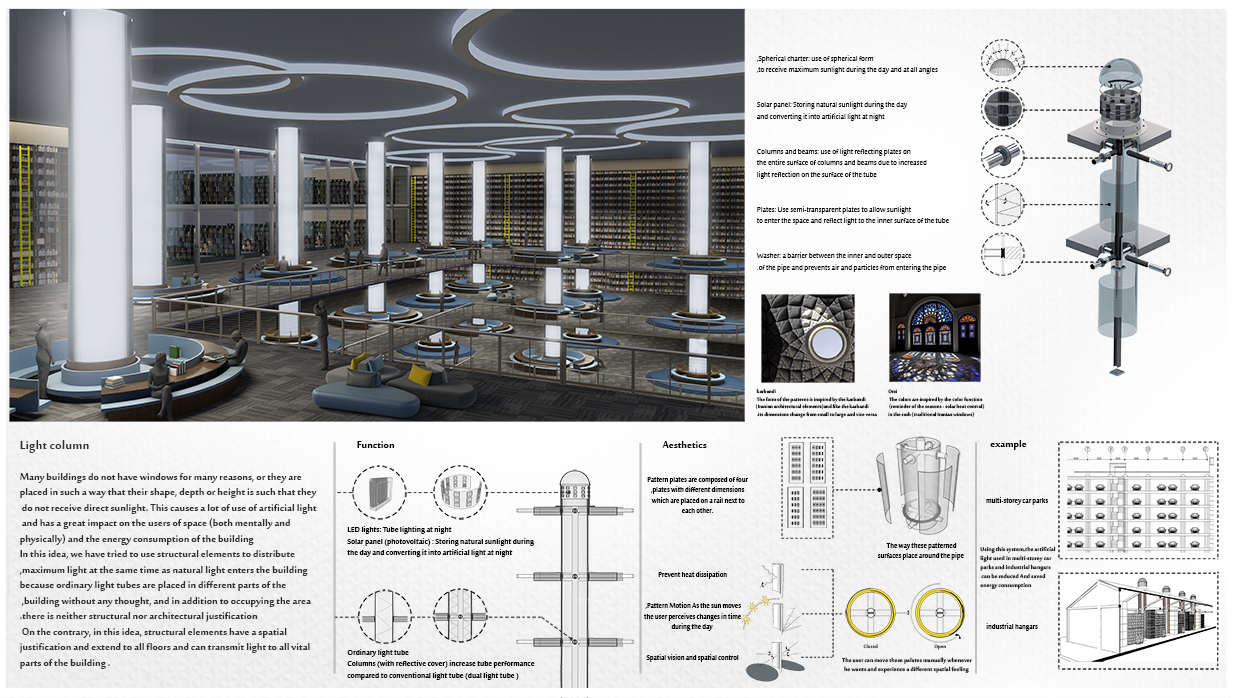
Category
Daylight in buildings - Region 2: Central and Eastern Europe and the Middle East.
Students
faezeh rezai
elahe mohammadi
School
Qom of University
Country
Iran, Islamic Republic of
Download
Download ↓
Students: Faezeh Rezaei, Elahe MohammadiSupervisor: Somayeh BozorgzadehUniversity: Qom University
Light column
Introduction Many buildings do not have windows for many reasons, or they are placed in such a way that their shape, depth or height is such that they do not receive direct sunlight. This causes a lot of use of artificial light and has a great impact on the users of space (both mentally and physically) and the energy consumption of the building.In order to be able to enter the light more efficiently into the buildings, we used pipes. They have the ability to transmit light to the rear of the building, and since these tubes can be very high, they can direct light to very high towers because the lower floors of these towers do not receive light or the amount is very small. These pipes can also illuminate buildings that do not need direct light due to use.Another reason why this idea came to us was that the area where we live is close to the equator and many cities in this area have a very hot climate, so because of the increase in heat and glare, to prevent the sun in the building space of these cities, skylights are much smaller than usual and more than lattice panels or colored glass are used to filter light, and architects and designers always try to indirectly enter the light into the building spaces of cities of these areas.
Overall performance In this idea, we have tried to use structural elements to distribute maximum light at the same time as natural light enters the building, because ordinary light tubes are placed in different parts of the building without any thought, and in addition to occupying the area, there is neither structural nor architectural justification. On the contrary, in this idea, structural elements have a spatial justification and extend to all floors and can transmit light to all vital parts of the building.
Aesthetics We have proposed an aesthetic idea in order to enable it to communicate with other uses such as exhibitions, galleries, houses and museums and not just a functional pipe. In this idea, we used windows with colored and functional glass.Colored sash(Orsi) in the past architecture of Iran, along with the passage of light with various colors and creating innovative combinations, had other Karbandi such as controlling solar radiation and heat in hot and dry areas and preventing the destruction of the skin by harmful sun rays and protecting home appliances from light.Karbandi were considered as a structural and decorative element that also played the role of more uniform light entering the space of past buildings.As a result, using Iranian past architecture, we designed color patterns for the project1. The form of the patterns is inspired by the application (in such a way that their dimensions change from large to small and small to large and has a dynamic state)2. Their color is inspired by Iranian colored glass3. The color is selected based on the nature and spectrum of each colorReason for using each color:1. Yellow: This color is closer to the sensitivity curve of the human eye and has a warm nature, reminiscent of summer.2. Blue color: This color has a cold nature and is reminiscent of winter.
We have designed a rail to organize the patterned surfaces around the tube. This rail allows the user to manually change the state of the space whenever he wants and move these surfaces, in this case either light enters the space or observes the change of time during the day with patterns.These levels include three combinations and 3 different spatial modes:1. The first level brings more blue color into the environment and as a result will give a different spatial sense to the space.2. The second and third levels are a combination of yellow and blue colors in different percentages that will give a more balanced state to the space.3. The fourth level will bring more yellow color into the environment and will give the user a different space.The performance of these levels will not end here, but they have other functions as well:1. The first use is to prevent heat from entering the environment.2. Another use is to control vision and spatial arrangement.
The usage of this system Includes commercial uses such as shops, museums, galleries, exhibitions, multi-storey car parks, residential towers, industrial sheds, underground cities, etc.In conclusion, this system can double the entry of light into the environment by reflective structural components (columns and beams) and solar panels can provide light at night, both in high-rise buildings and in buildings with great depth, and thus the users. Affect the space and energy consumption of the building.
