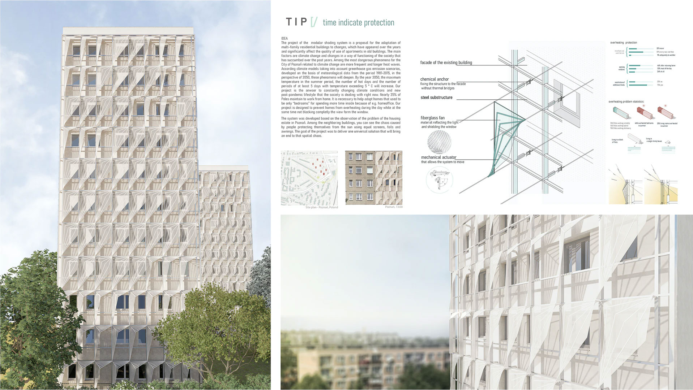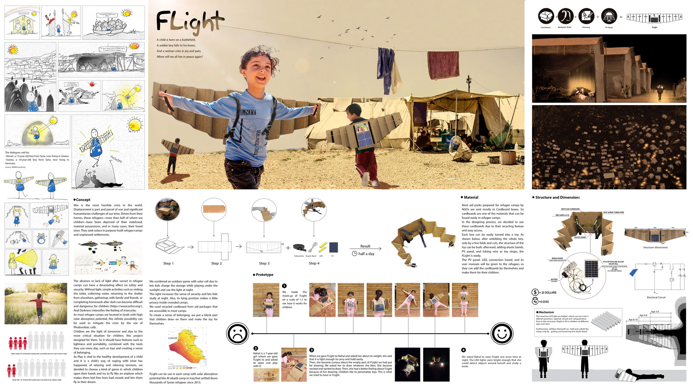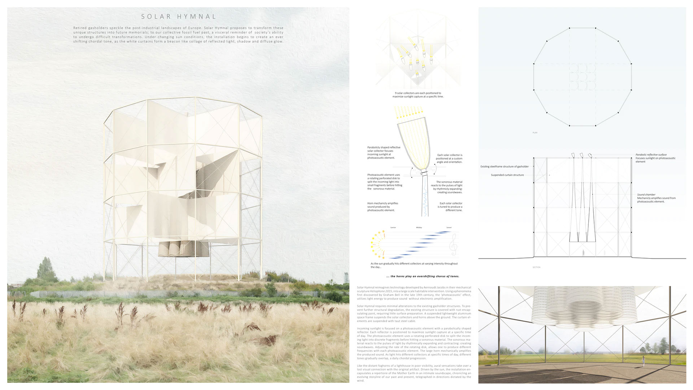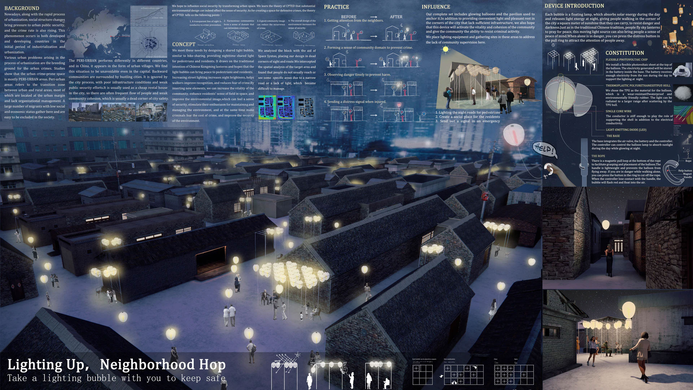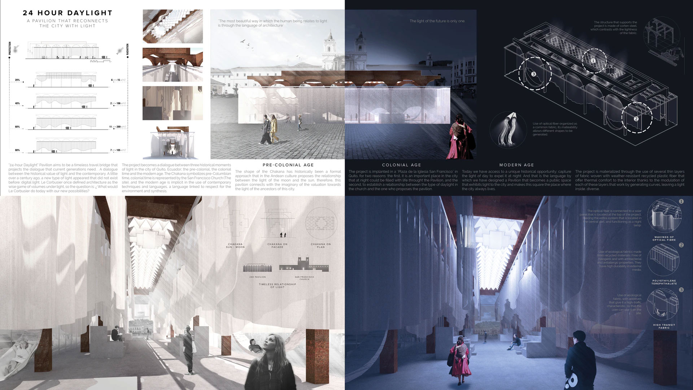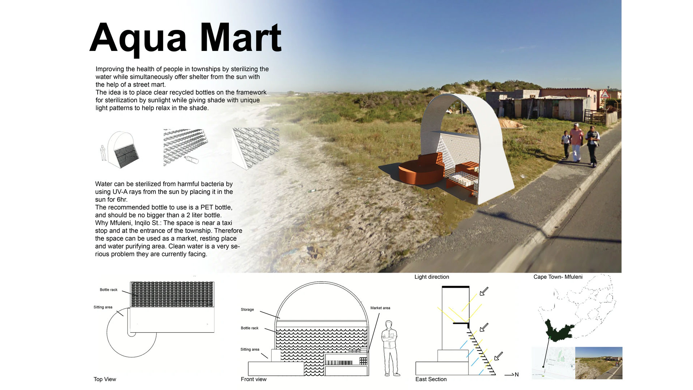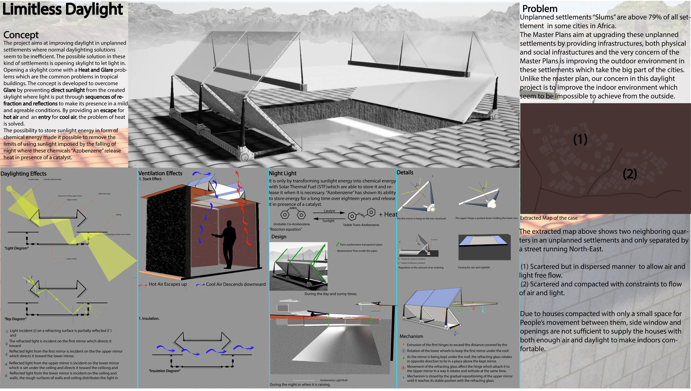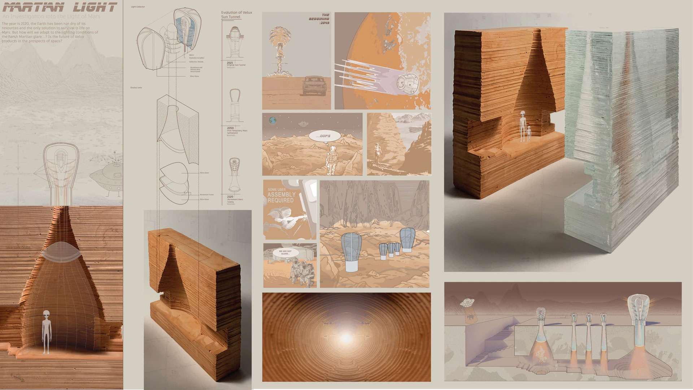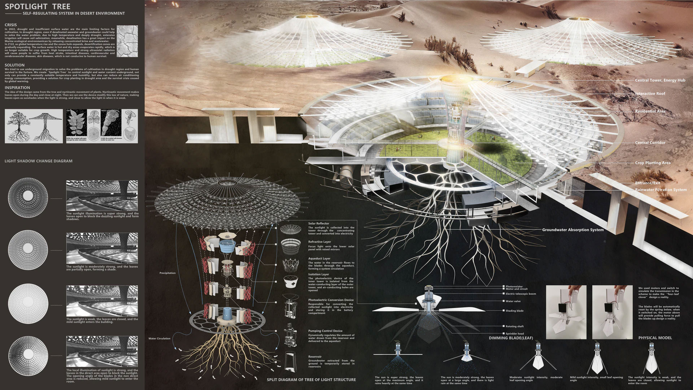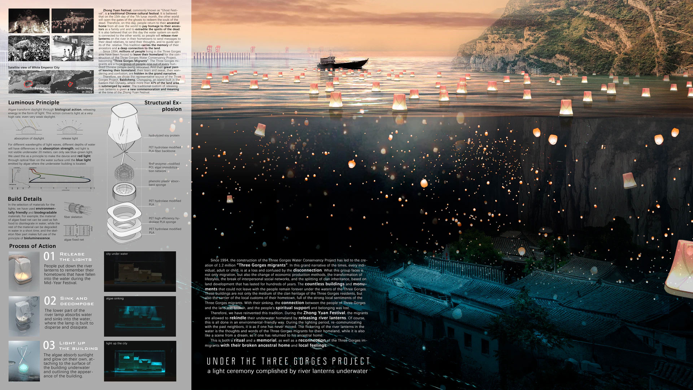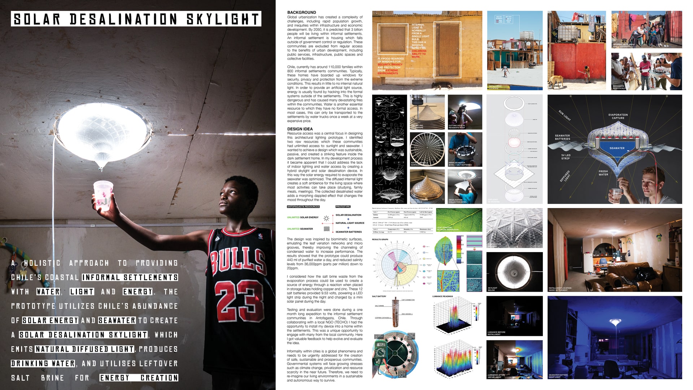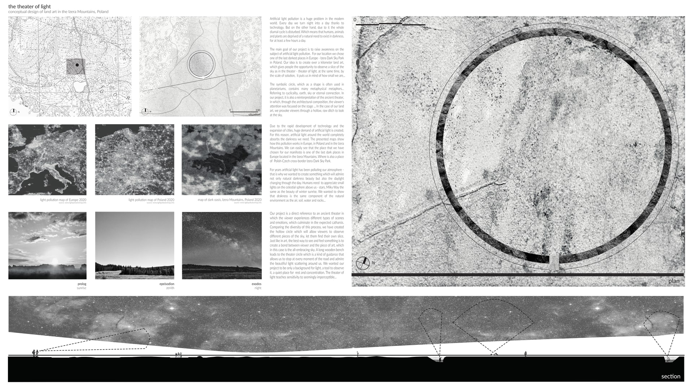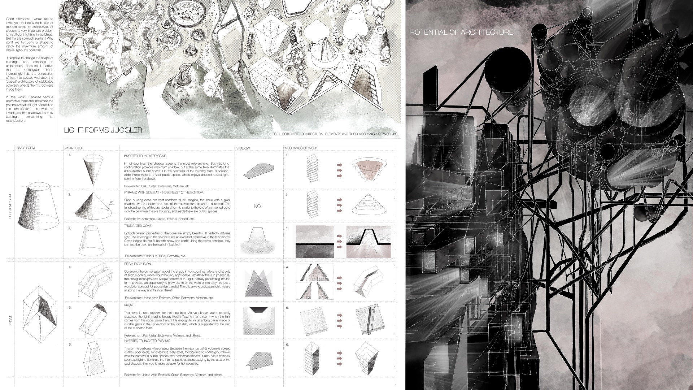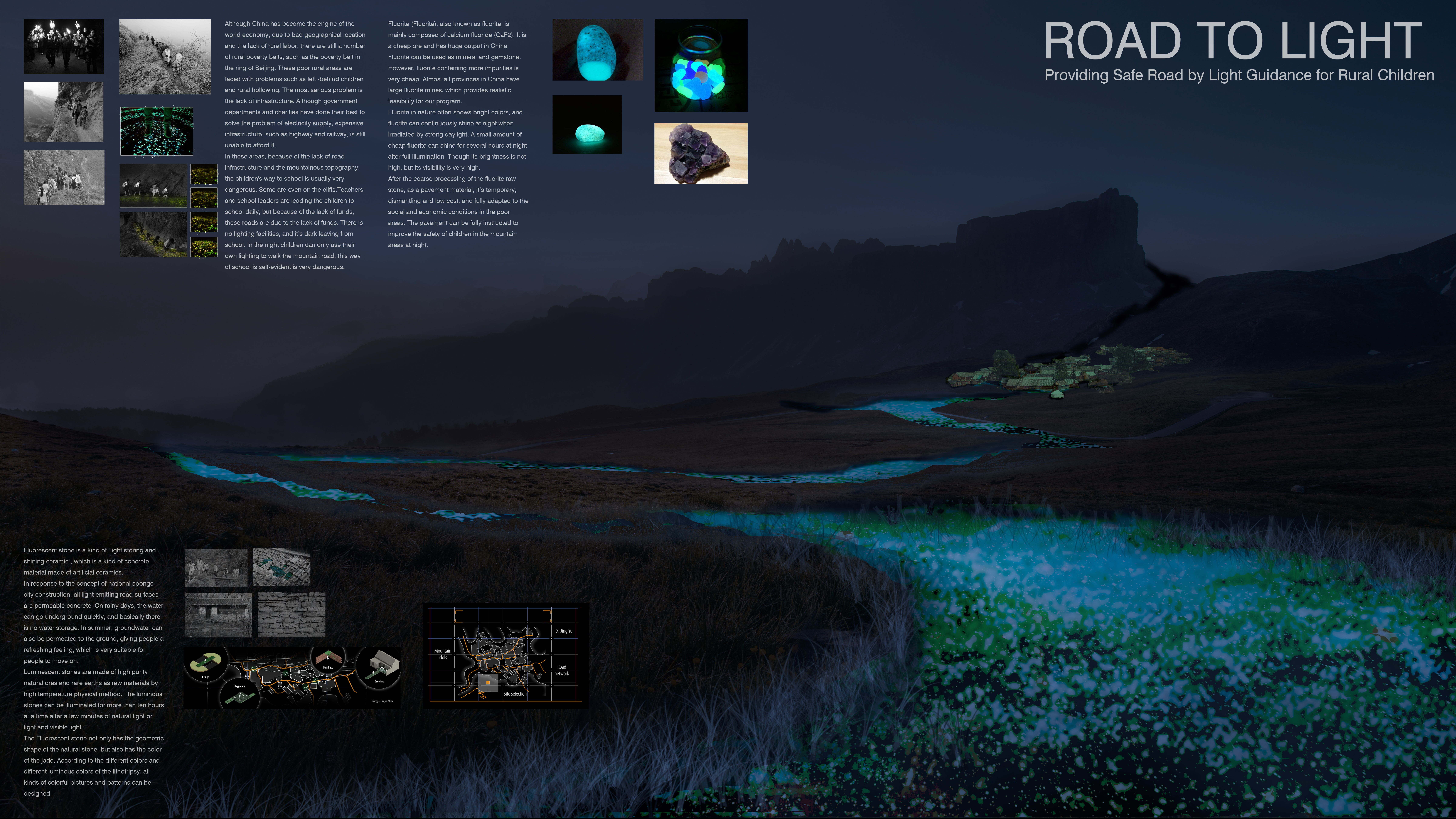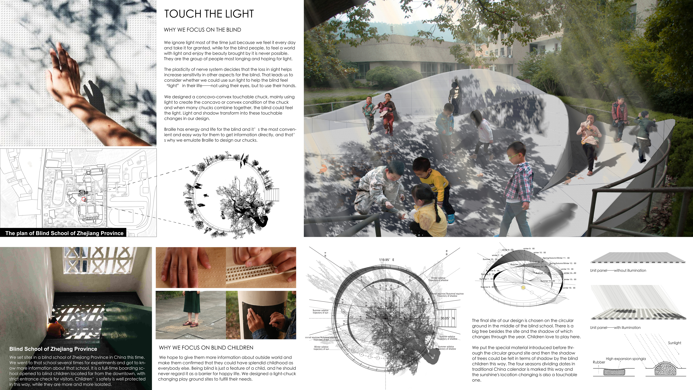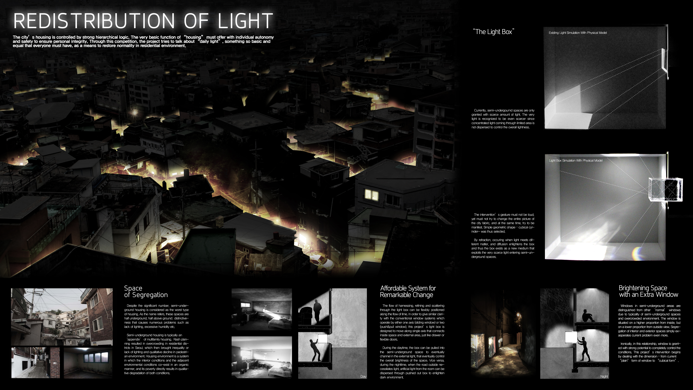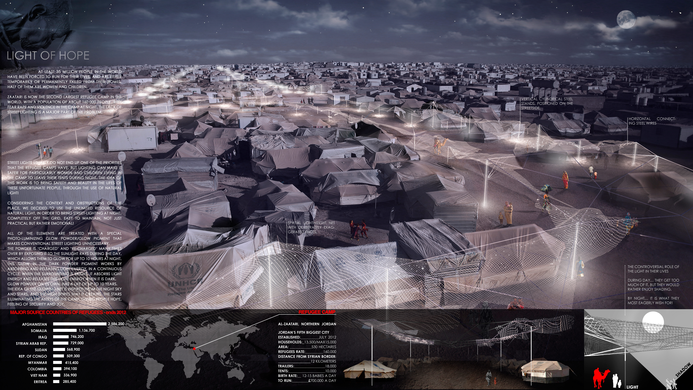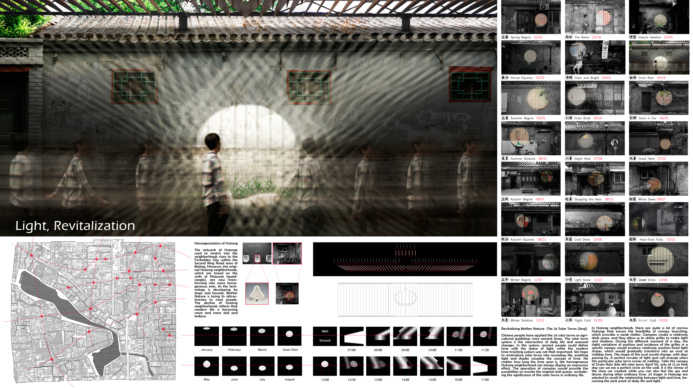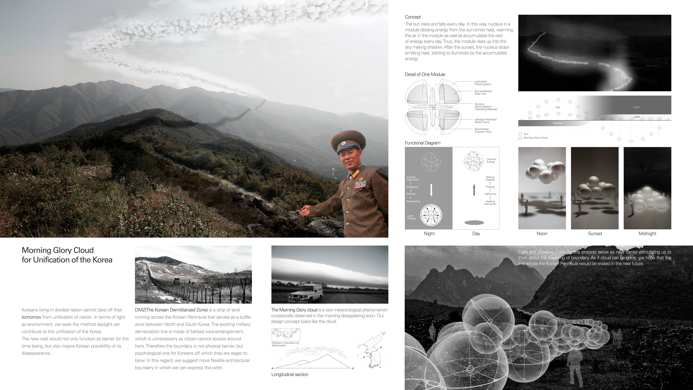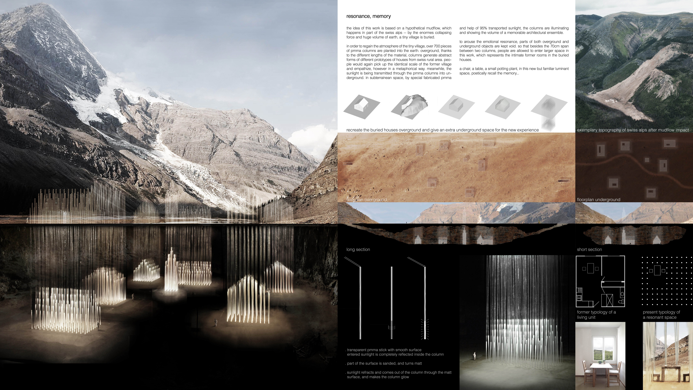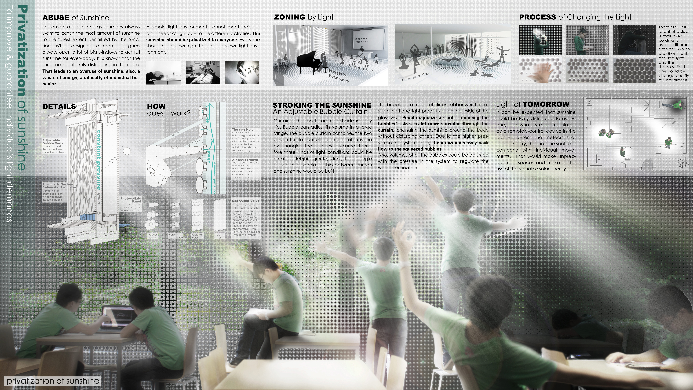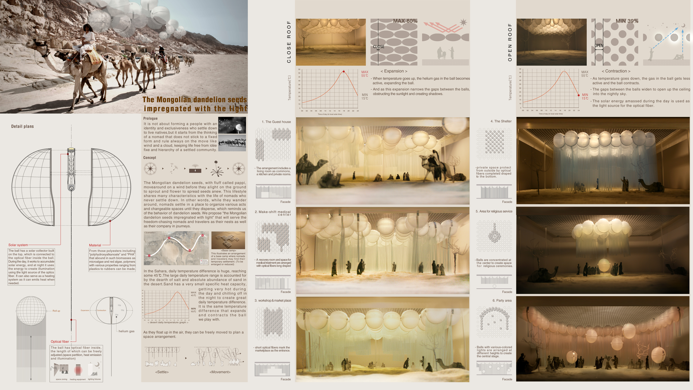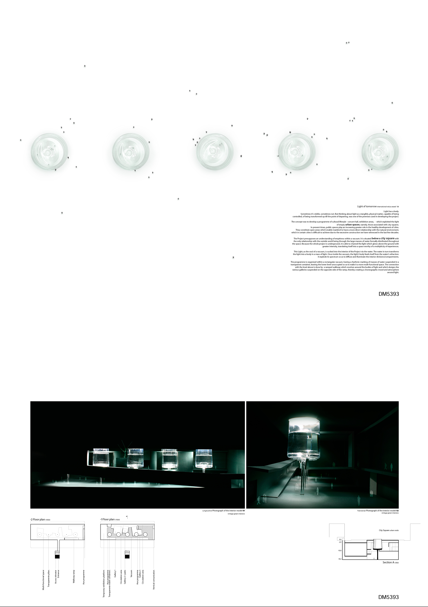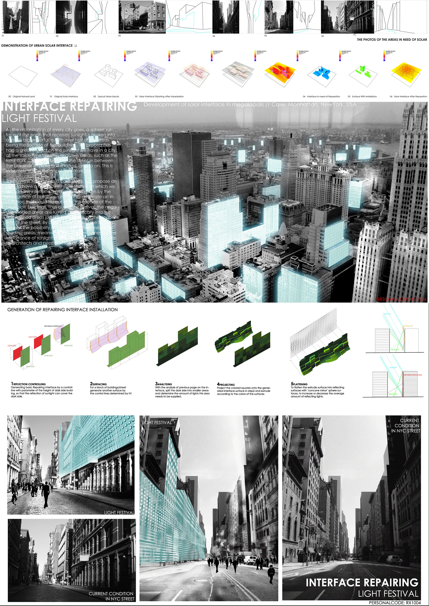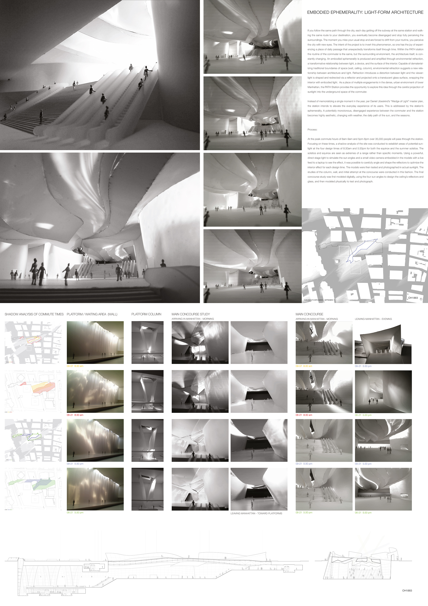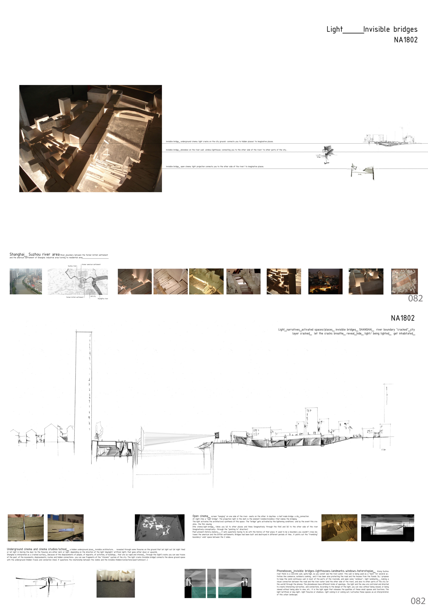Light Through the Concrete Forest: Daylighting Enhancement of Office Public Area
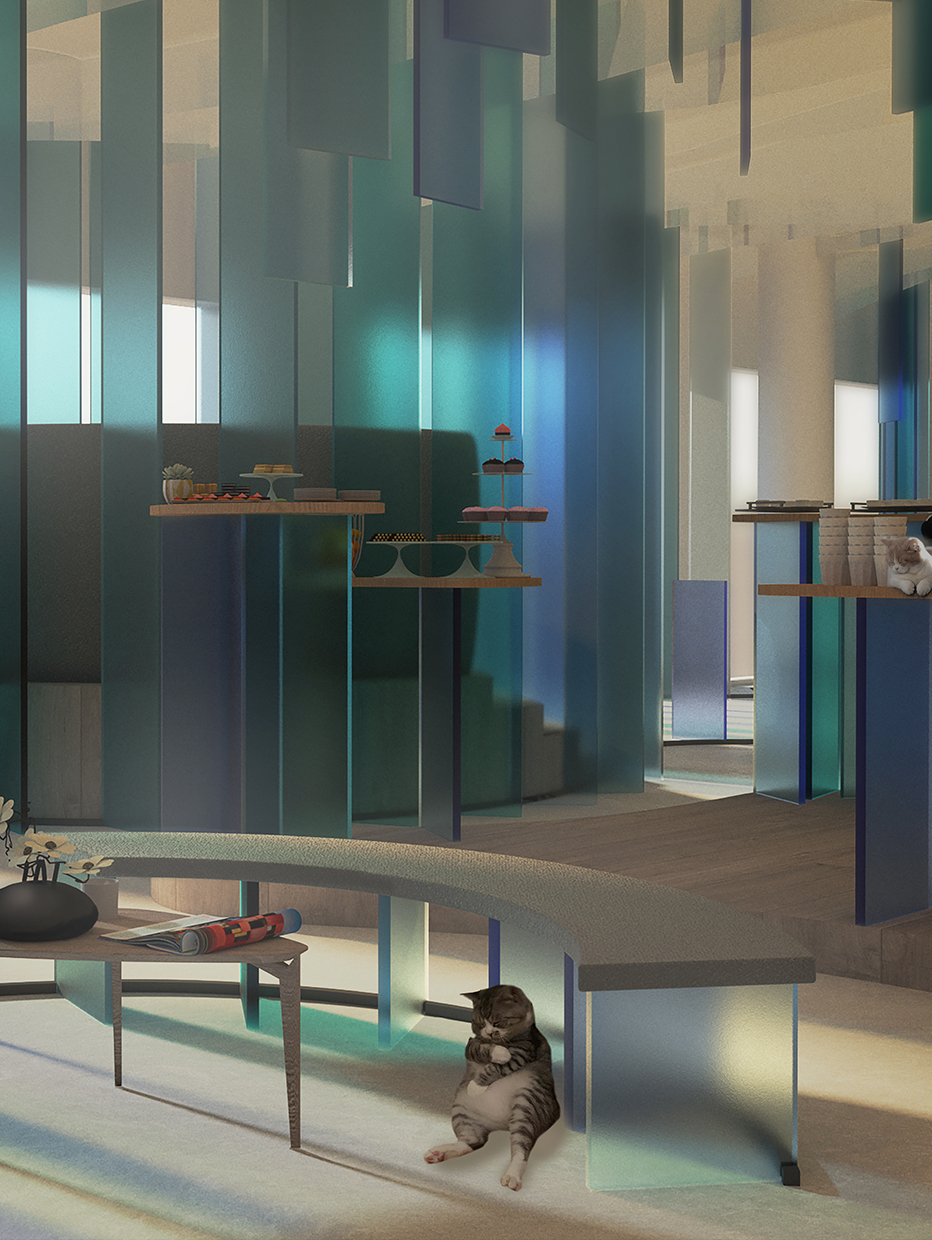
Category
Daylight in buildings - Region 4: Asia and Oceania
Students
Hu Xiaojing
Liu Qinghui
Wu Yilin
Lin Yuxin
School
Guangzhou Academy of Fine Arts
Country
China
Download
Download ↓
How to use daylight to give buildings temperature and vibrancy, thus enhancing the comfort of the human mind and body? The relationship between daylight and architecture links to a positive interaction with people, to return to natural comfort, and to use the architectural space to achieve a harmonious symbiosis between change and human health. The ability to experience daylight and nature in the concrete and steel body of the city is the theme of our design. We bring sufficient light, good sleeping conditions, comfortable indoor temperatures and fresh indoor air to our office workers.
Our target group is office workers in super high-rise buildings, who want to create a productive resting environment with daylight, thus improving the quality of their rest and ensuring that they are refreshed and happy after the rush of work. In a paper published in the International Journal of Environmental Research and Public Health, a team of American researchers has demonstrated that exposure to daylight is beneficial to workers’ sleep in a field office building. They conducted experiments in two adjacent offices of an office building to understand the link between daylight and sleep. Their findings suggest that daylight should play a more prominent role in the workplace to benefit both employees and employers.
We select the site of the Kevlar International Centre in Zhujiang New Town, Guangzhou, Guangdong Province, China. The design scope is 362.16 m². We combined the entry theme of the design with the building’s corporate philosophy of ecological culture, incorporating the concept of people and nature into the design of the office break scenario. The space is categorized into private, public, and semi-public, with movable and non-movable glass panels. The public part is the retained and renovated showroom space, the bar, and the resting tables and chairs integrated into the space; the semi-public part is the partially divided meeting and discussion space; the private part is the sleeping space and the independent resting space. The three types of space are integrated.
The distribution of glass panels includes colored glass panels and transparent glass panels: the combination of warm glass panels and daylight makes the space more vibrant, the warm yellow light filtered from the daylight makes people calmer, the darker light increases melatonin secretion in the body and helps relaxation and sleep; while the superimposed light from the glass panels with a wider spectrum gives the interior space more layers and richness, and the colorful mirrors and the daylight facilitate the office workers a game of daylight with the glass. The interior light fixtures also unify the design language, echoing the glass panels on the floor, creating a breakout space where people can sleep and rest for a short time, relax, or communicate and talk with others, bringing the experience of light changes in a high-rise building.
