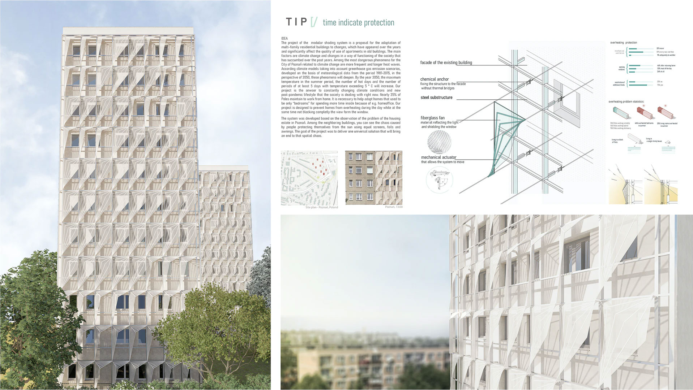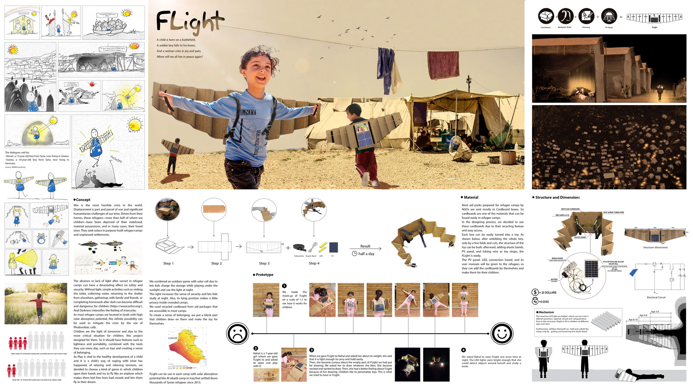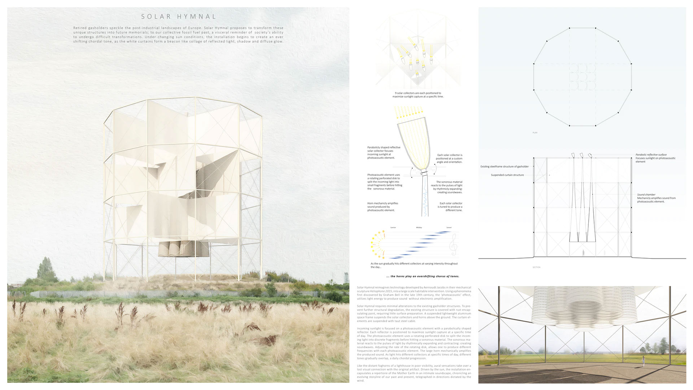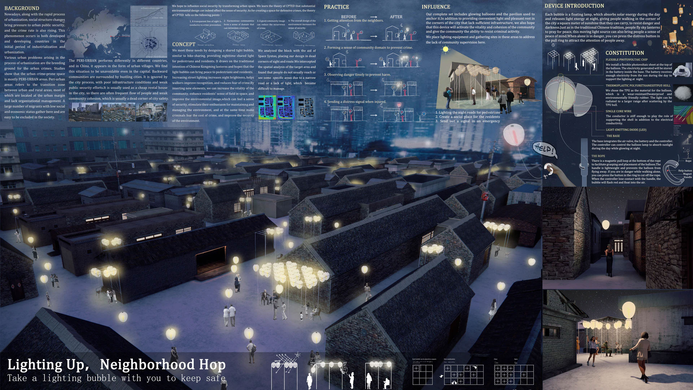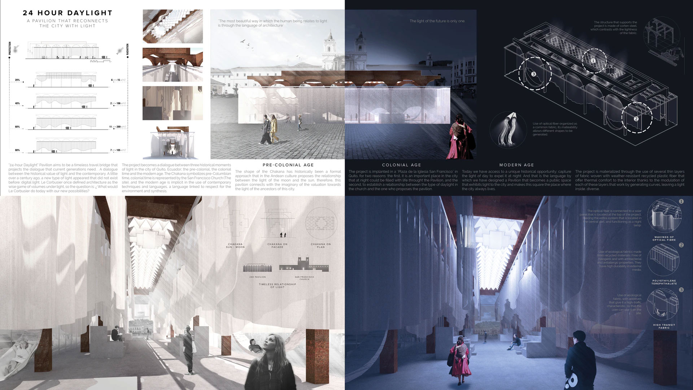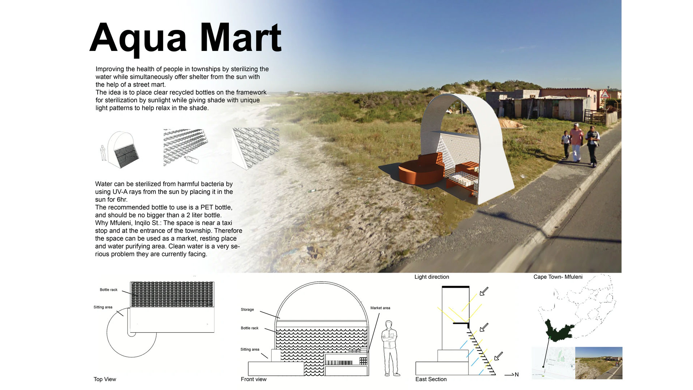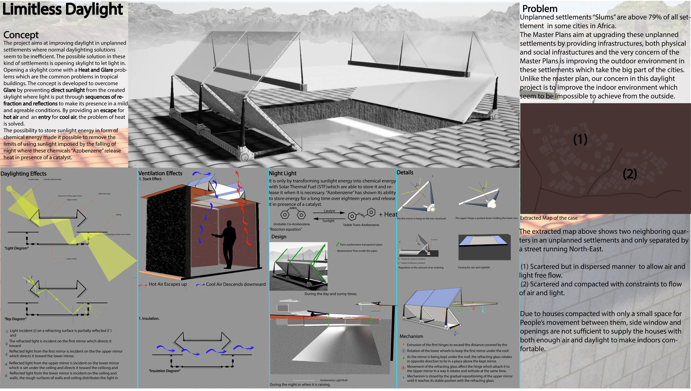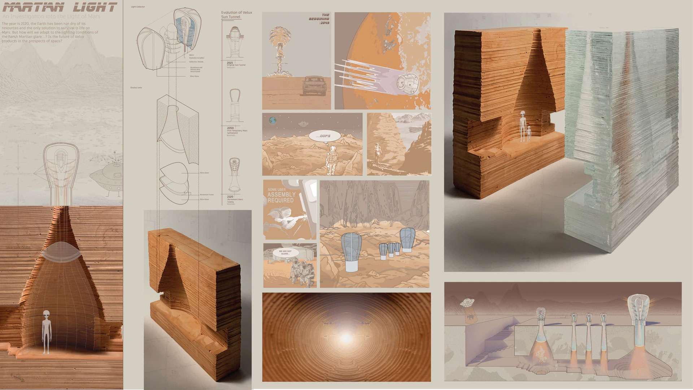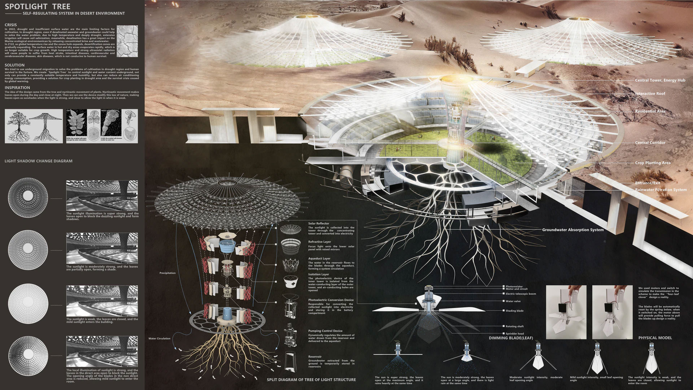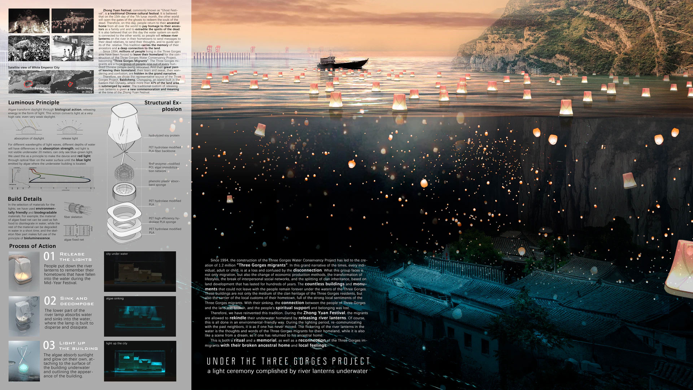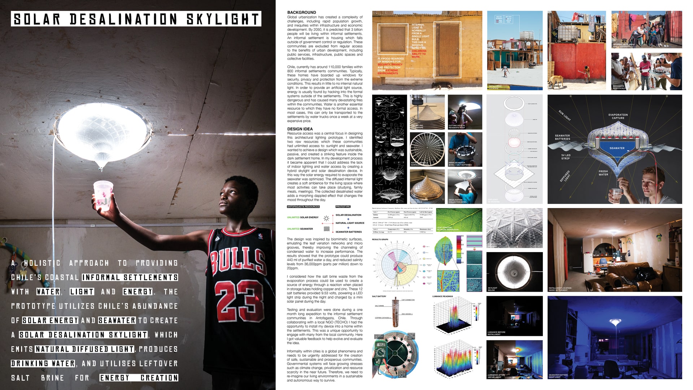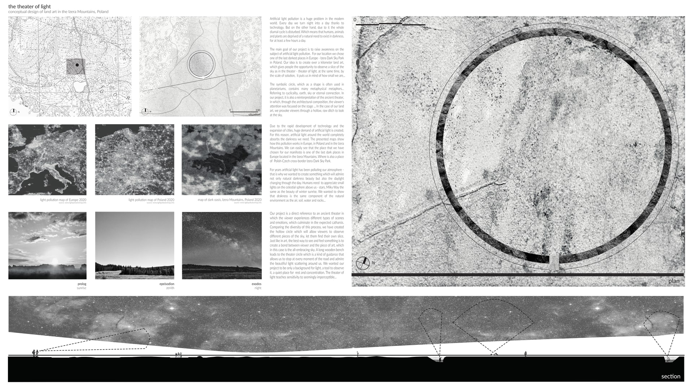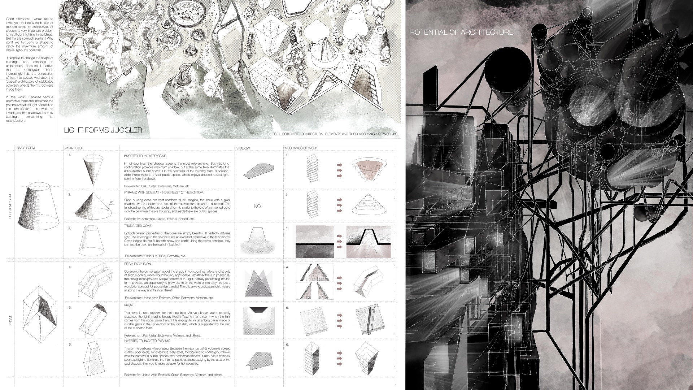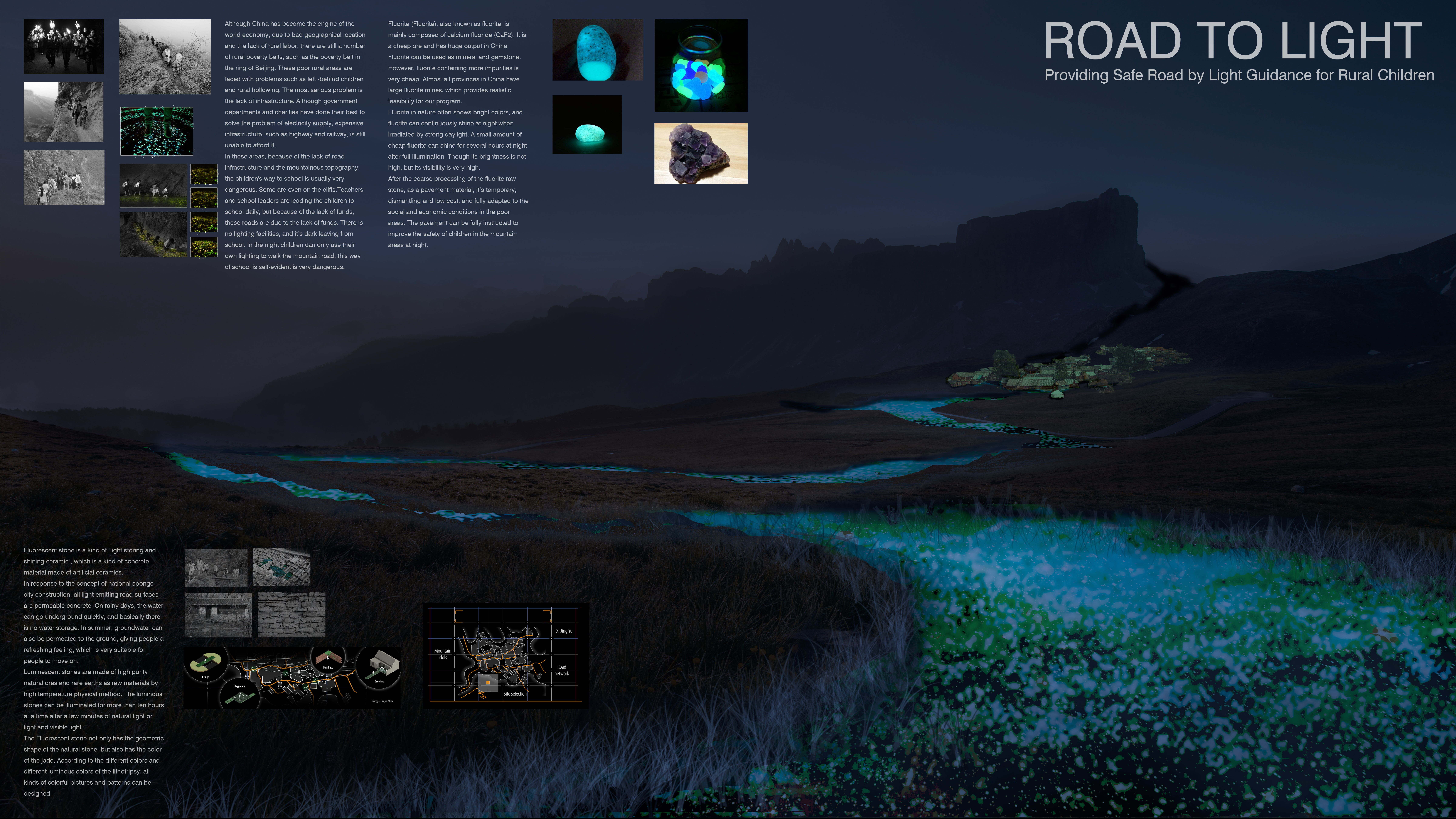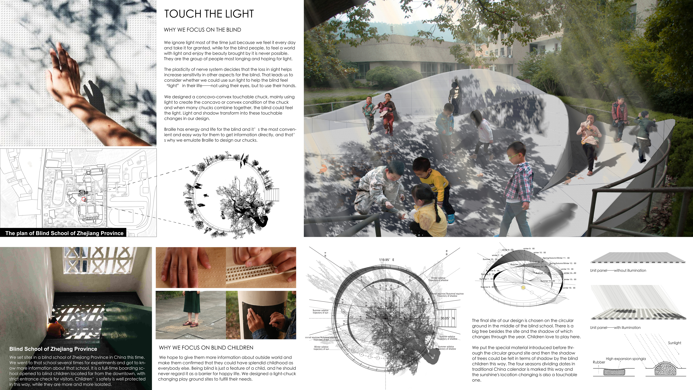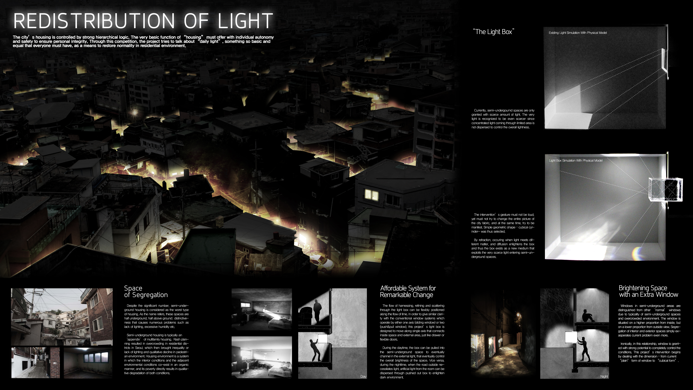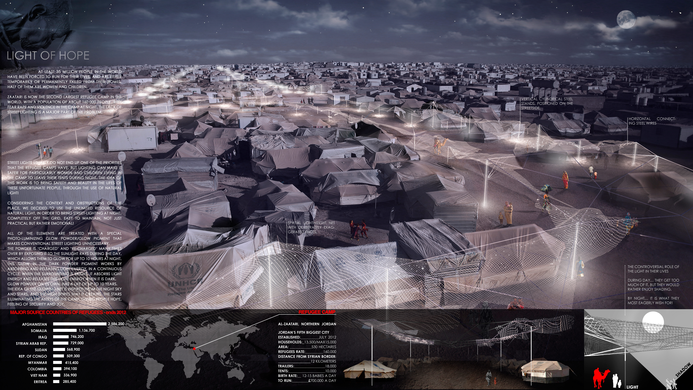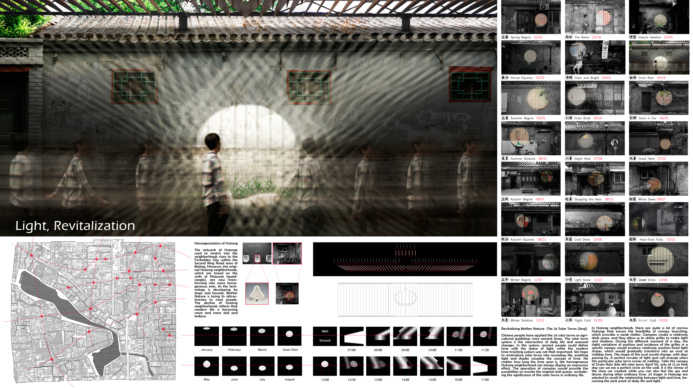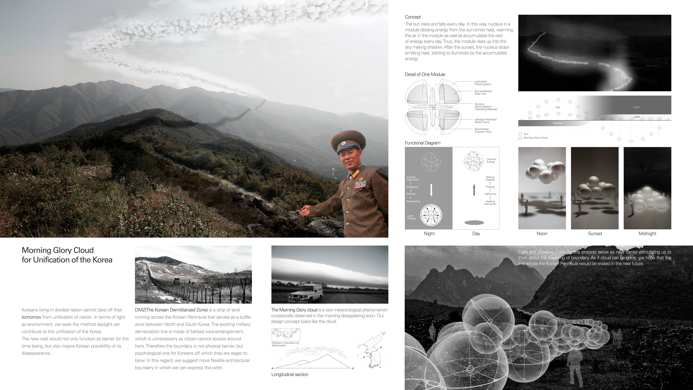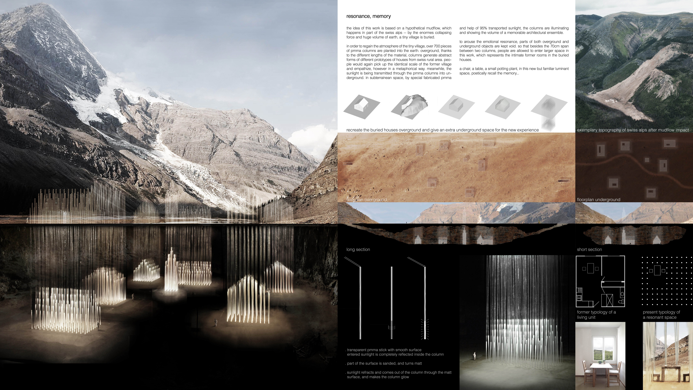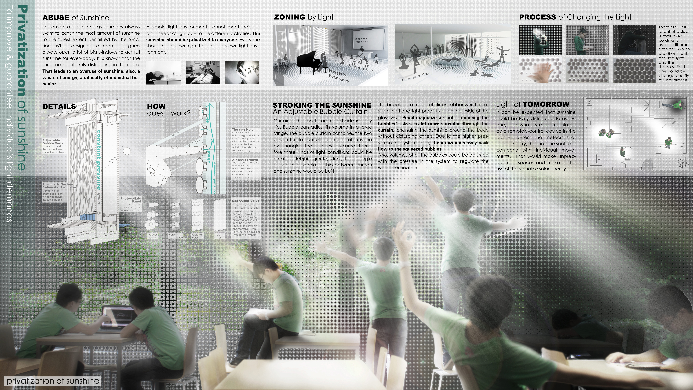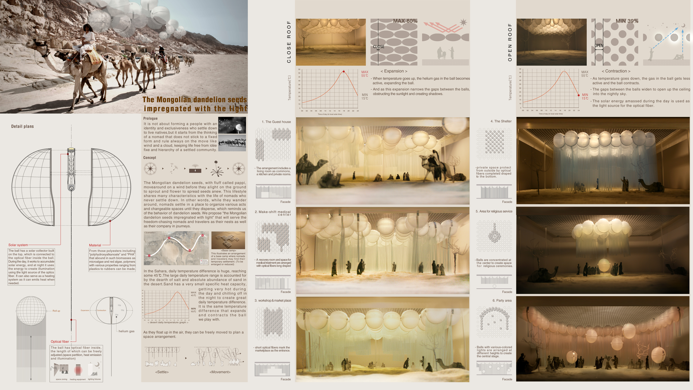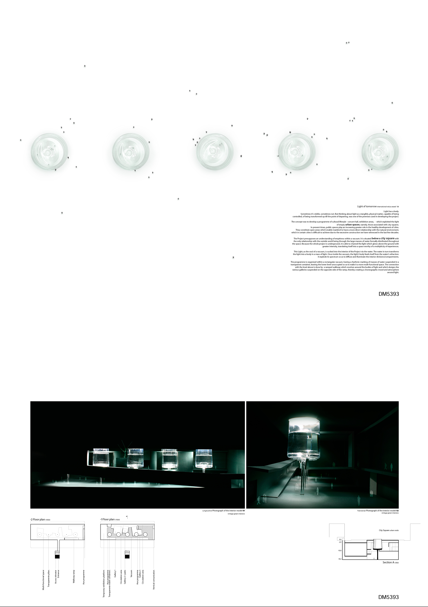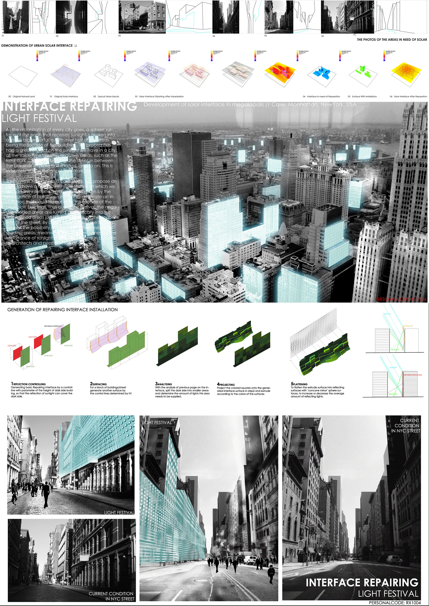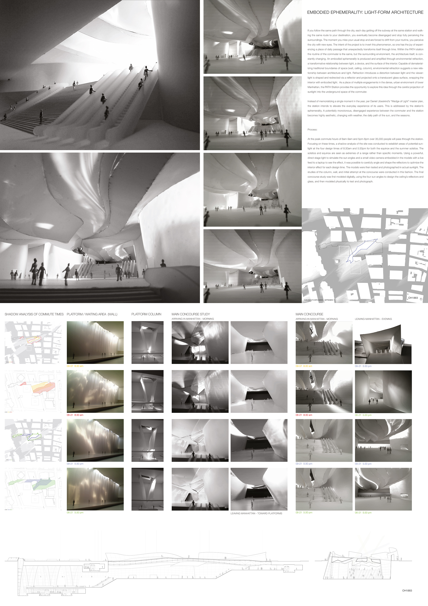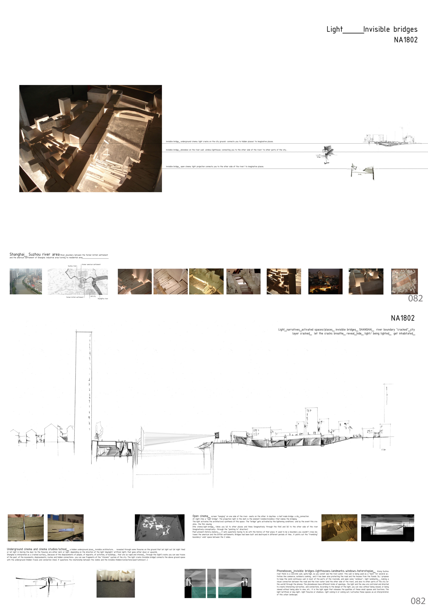LIGHT UP!
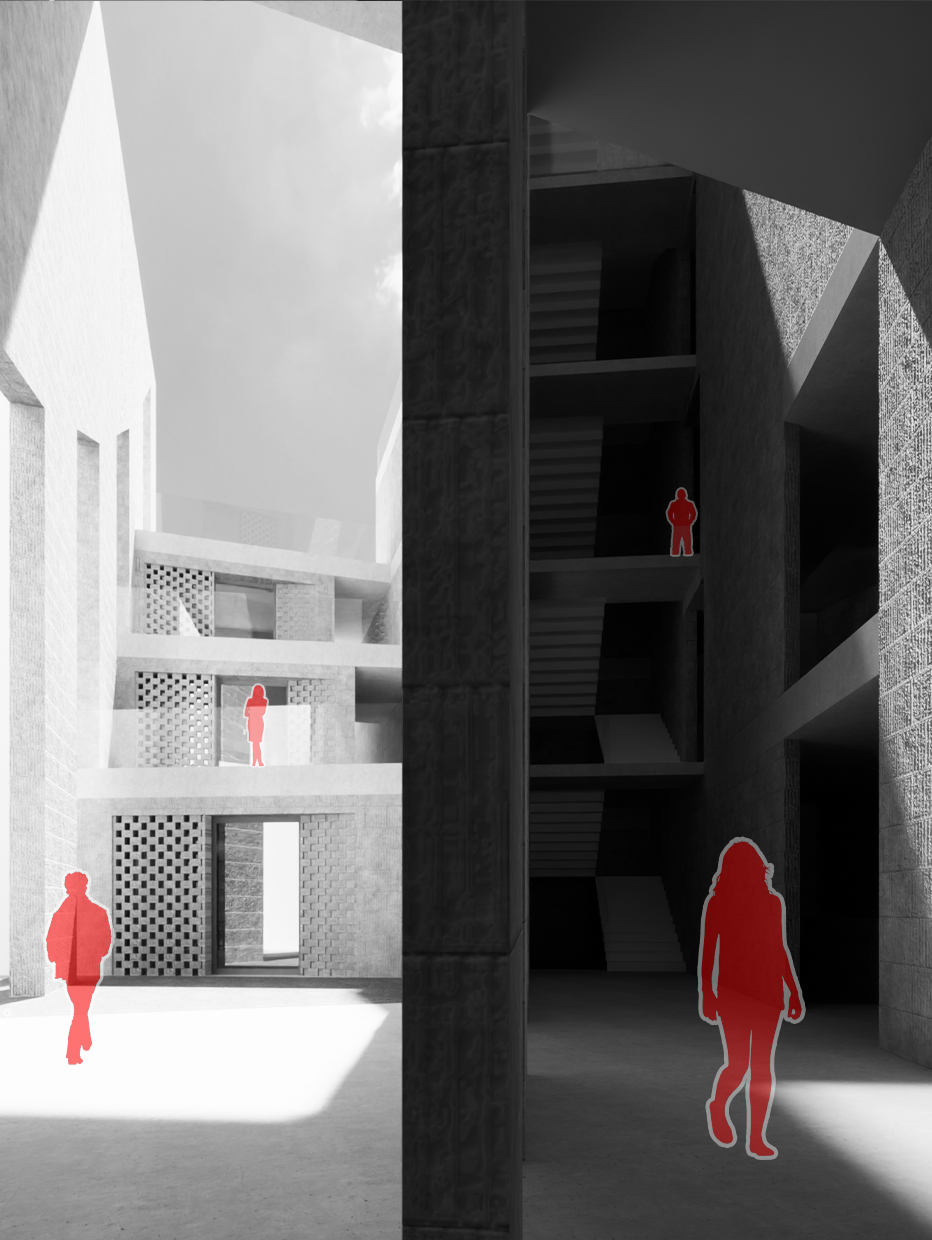
Category
Daylight in buildings - Region 2: Central and Eastern Europe and the Middle East.
Students
Simon Kaufmann
Ognjen Ugrcic
School
FH Campus Wien
Country
Austria
Download
Download ↓
CONCEPT.“LIGHT UP!” is a vertically orientated public space that provides room for cultural and leisure activities.
As the project serves as a gap-filler in the built context, the verticality of the project was predetermined.
Keeping the human scale in mind, terraces allow communication across the different levels, the foundation of all social interaction.
When we designed the building, we decided that daylight is only truly valued in darkness or in abscence of light, which is why we follow a concept of contrasts.
Taking the given flow of people from one hotspot to another into consideration, the implementation of a main axis further highlights public properties. To take maximum advantage of it, we agreed to consequently turn the axis into a main component, therefore stretching it throughout and above the whole building, creating our “light shaft”. Not only did we use it to draw attention, but to also generate the already mentioned contrast between bright and dark. Hence, the bright terraces in comparison to the rather dark axis.
The two holes in the façade stand in contrast to the monotonous brick pattern, serving as interest points, channeling bypassing pedestrians into the project.
LIGHT.“LIGHT UP!” is designed to respect the urban context, by making use of the open spaces of neighboring plots. Additionally, open spaces also circle the whole building, allowing extra light and the possibility of ventilation. This benefits not only the new public space, but also the future neighboring buildings. Addressing the different sun angles of the summer and winter cases, step-like terraces allow the light to penetrate deeply into the building, providing well-lit areas in the cold season.
To further highlight the importance of light, so called light catchers allow visitors to directly interact with daylight. The moving elements reflect daylight from the main light shaft and illuminate the rooms behind to a manually controlled degree.
When looking at the buildings’ façade the majority consists of a pattern of bricks, limiting light in the rooms behind. Two large holes contrast to the plain façade, evoking interest. While the hole on the ground floor represents the entry, attracting pedestrians with an interesting light situation, the other hole is filled with social interactions, underlining its public characteristics.
FUTURE CHALLENGES.Since the pandemic, open spaces have gained significant importance, especially in urban areas. “LIGHT UP!” provides a contrast to public squares, addressing urban dwellers who are looking for a more discreet public space.
Due to high degrees of development in urban centers, roughly a third of the plot size is not accessible green roof, supporting sponge city strategies and biodiversity.
In an ever-changing environment, it is important, that buildings are able to adapt to changes in demand of certain spaces. Different light situations and honest materials make it easier to meet this challenge.
