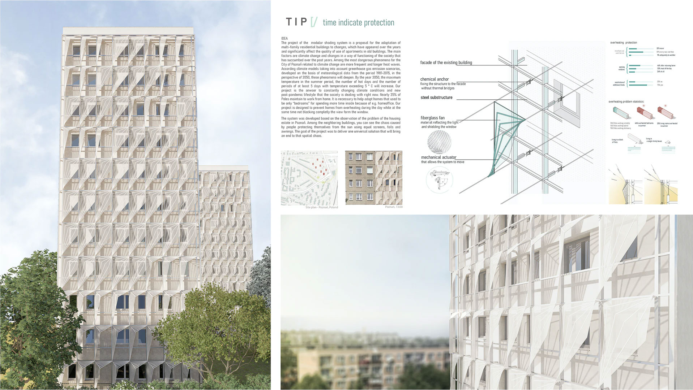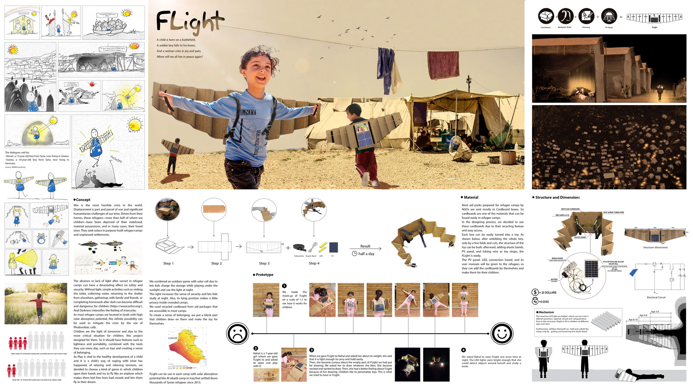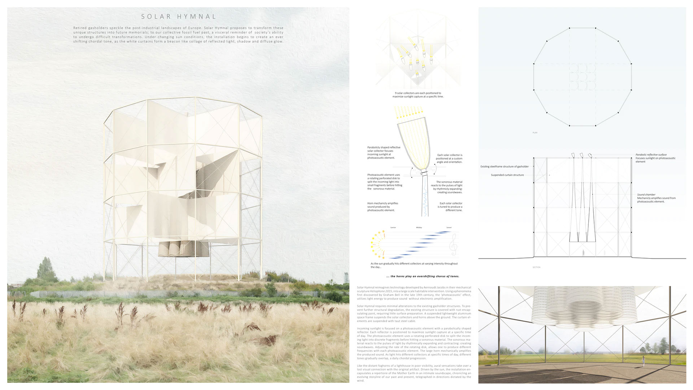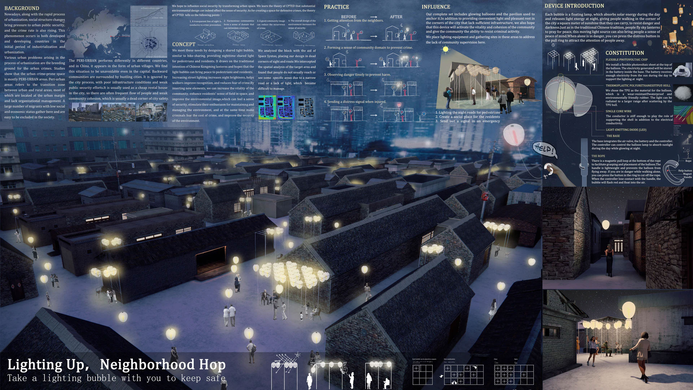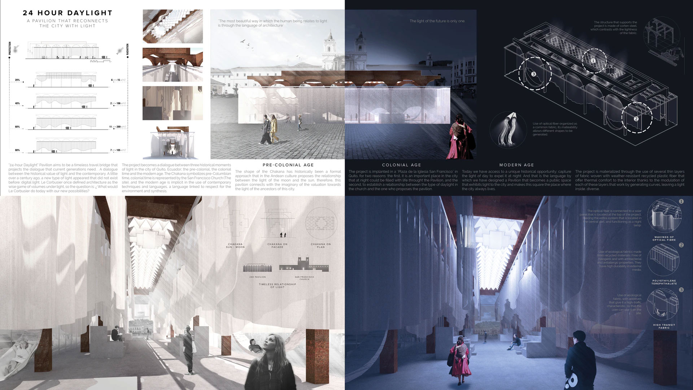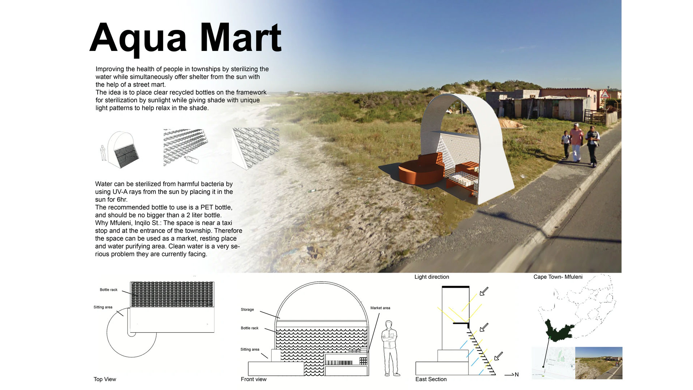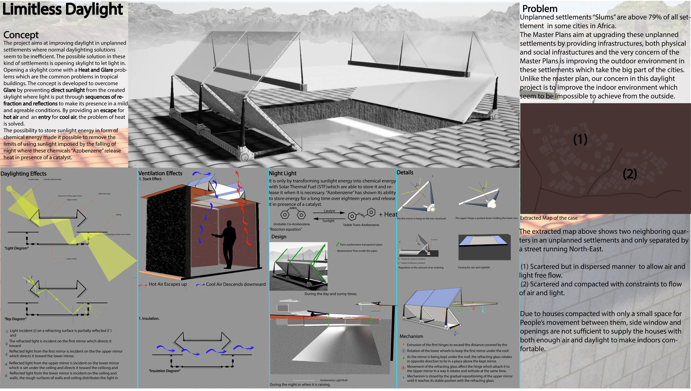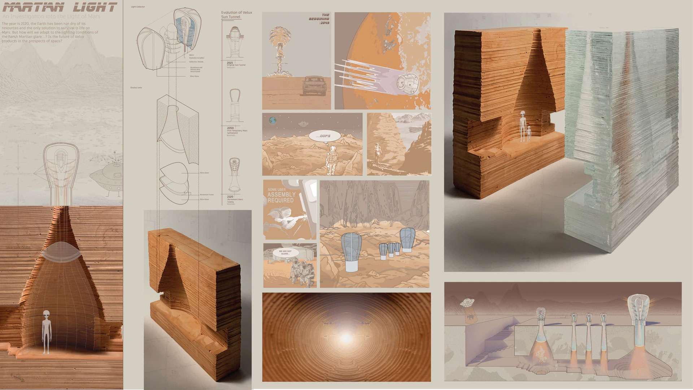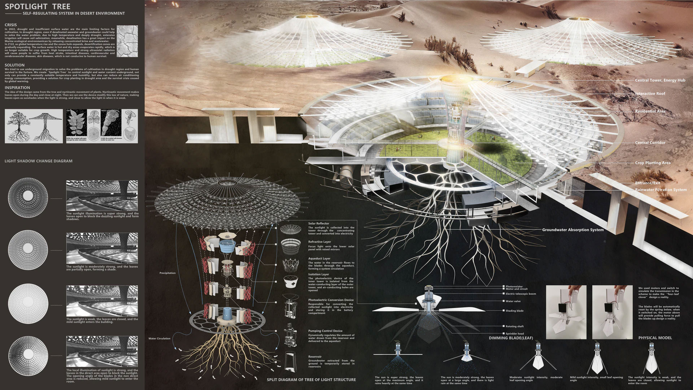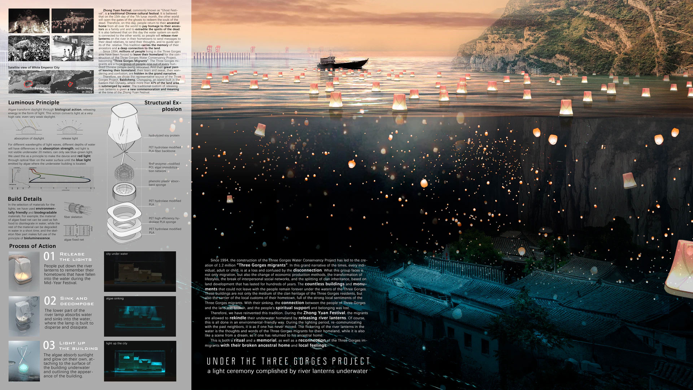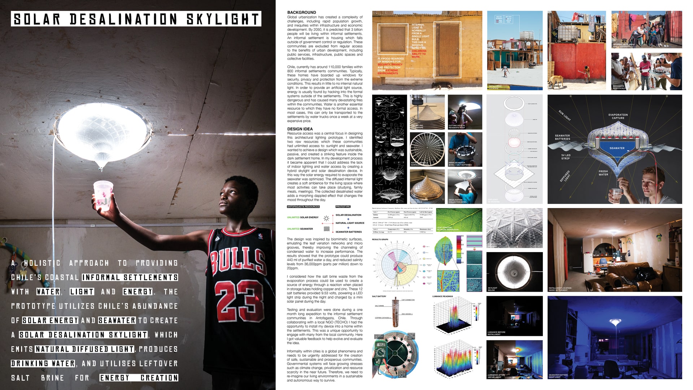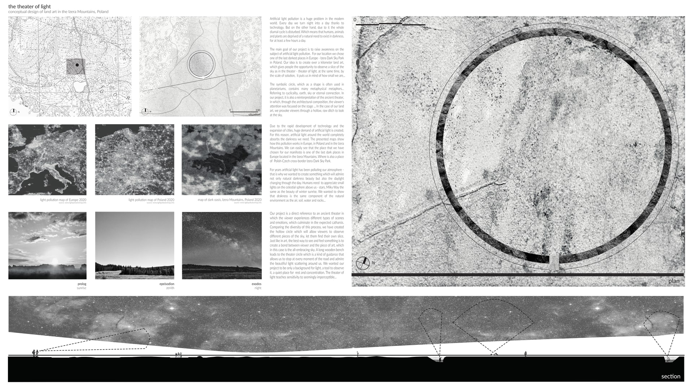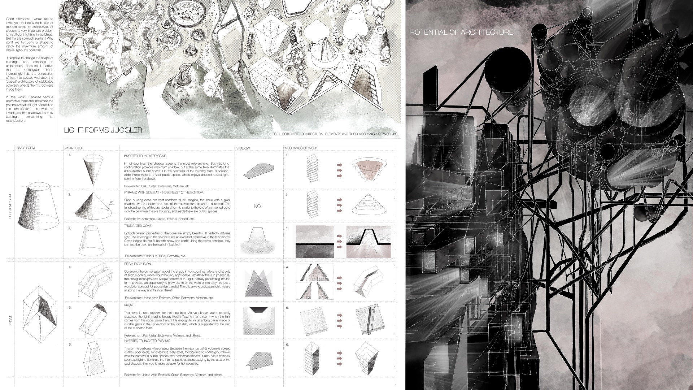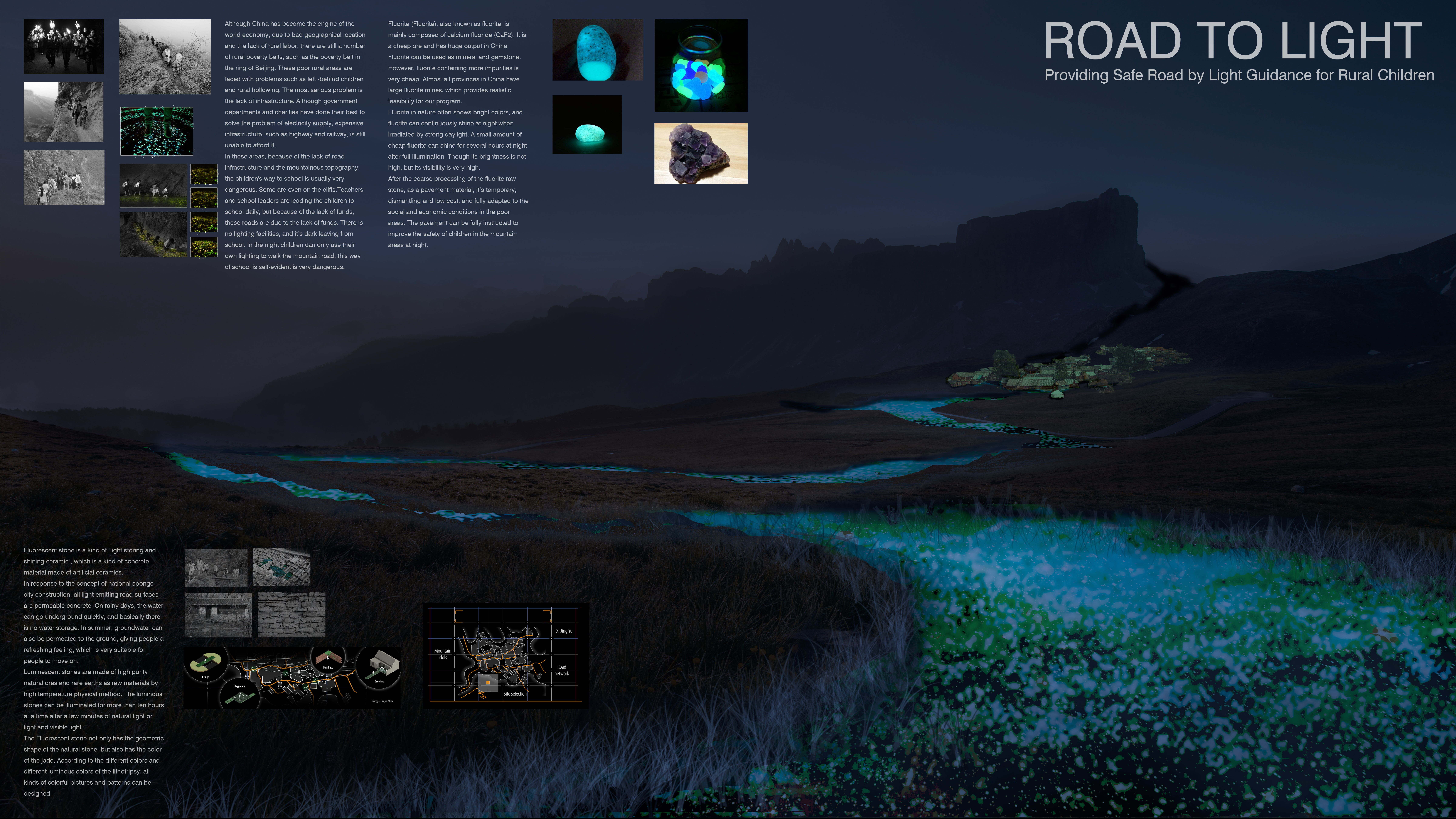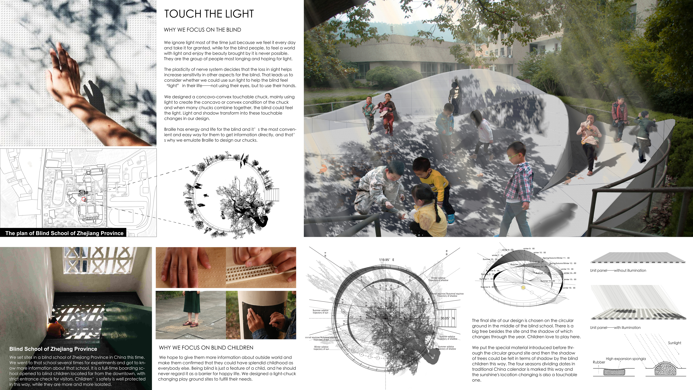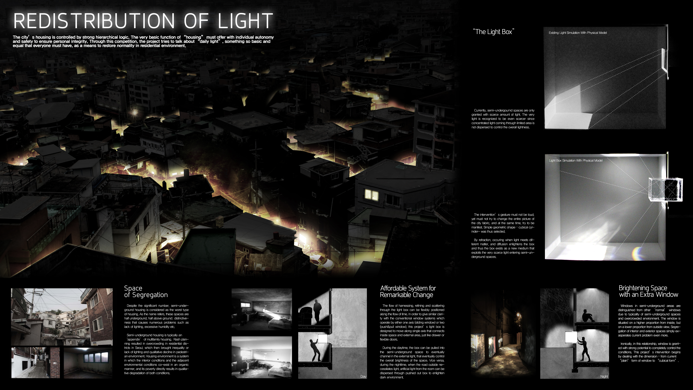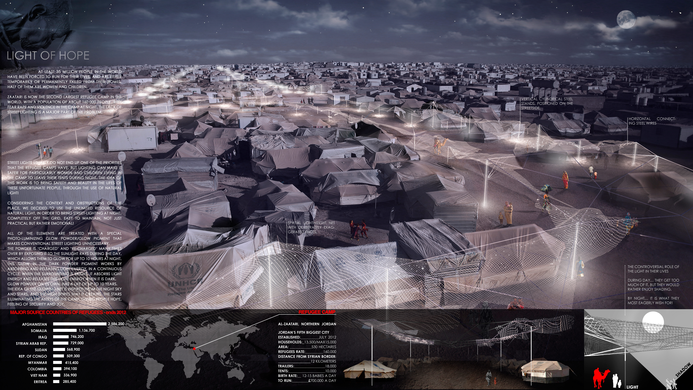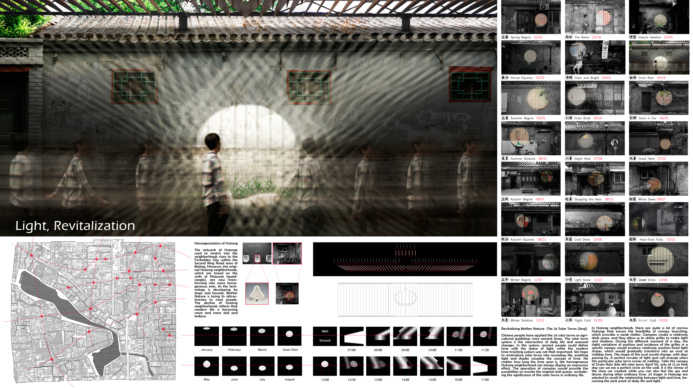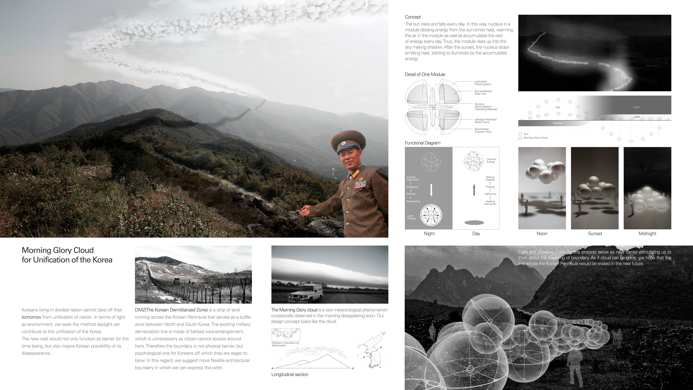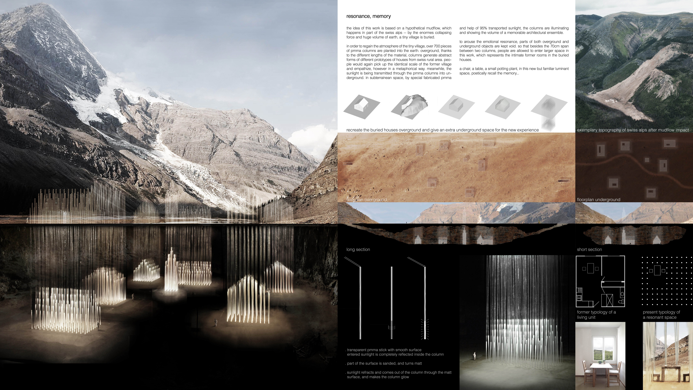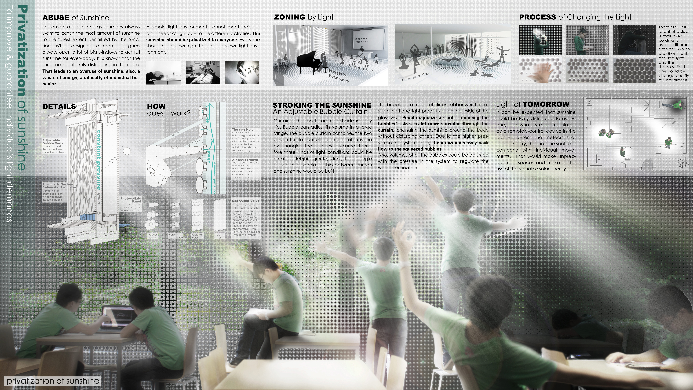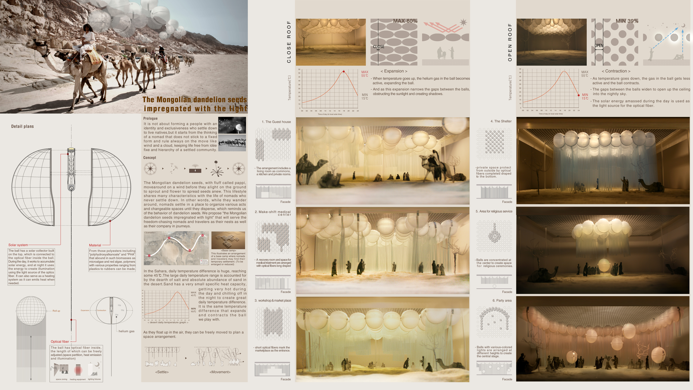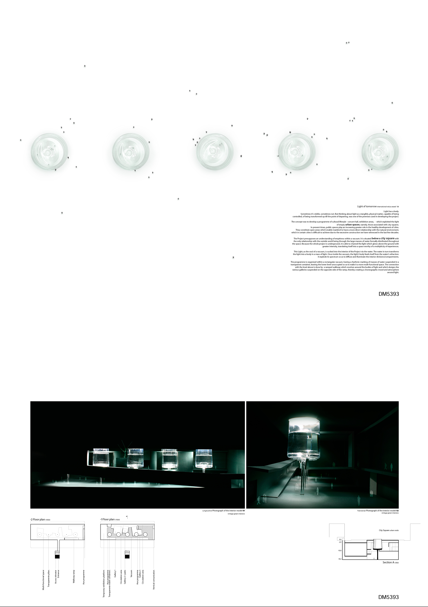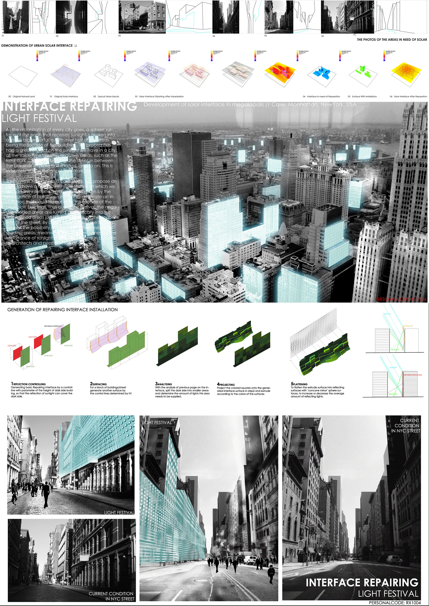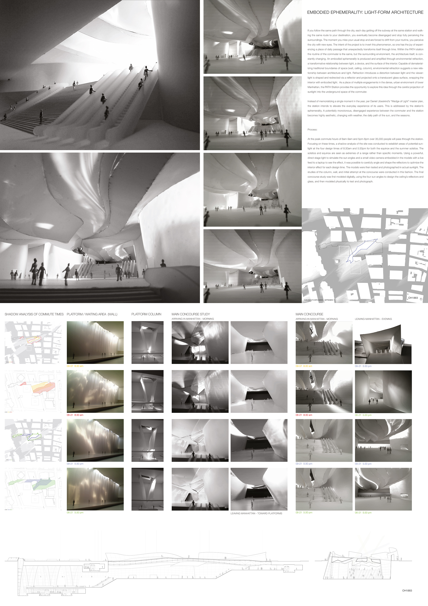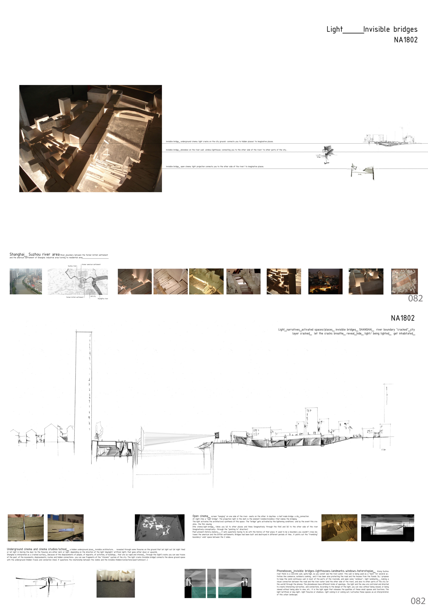Lightscope
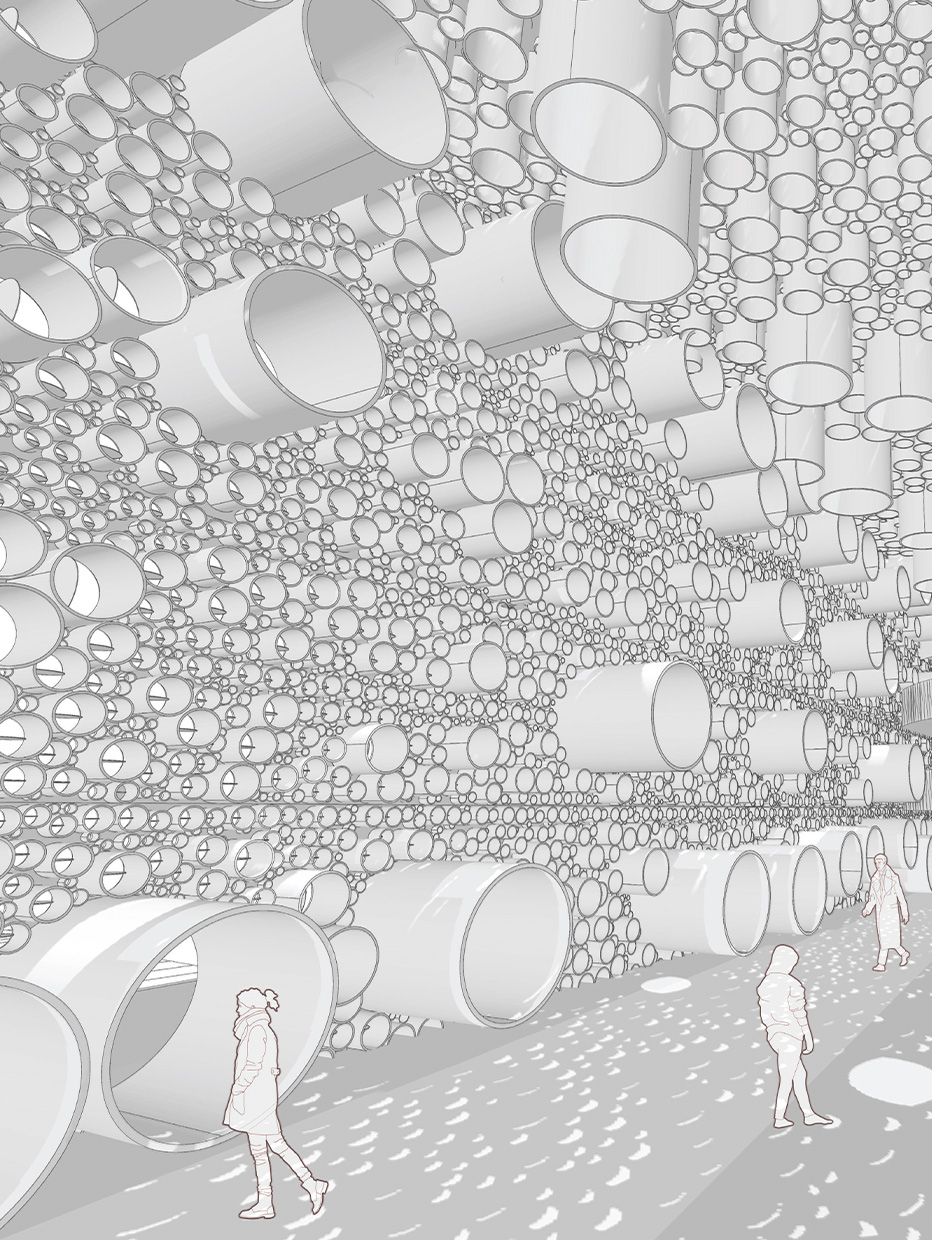
Category
Daylight in buildings - Region 4: Asia and Oceania
Students
Teo Rui Zhi Rachel
Gillian Ng Yan Ying
Teacher
Florian Heinzelmann
School
National University of Singapore
Country
Singapore
Download
Download ↓
Revolving around the main element of light, lightscope was envisioned around the basis of transforming simple geometry into a complex daylighting system. The facade possesses a rhythmic and repetitive, cell-like configuration of clustering circles, combined with undulating depths and reflective surfaces. Each module is controlled to strategically illuminate the interior.
The project is designed to be a bottom-up research with a top-down approach to project design. We have set up numerous testings with physical models to test our theories and conclude on a set of parameters to be applied to the building. Through our tests, we were able to gather that the depth of the lightscopes is determined by the diameter of each module. We found the d=d (diameter = depth) rule to be the most efficient in letting enough direct and diffused light. The position of the large daylighting modules are clustered and placed on opposite horizontal ends of a room to balance out the light and glare (“light balancing test”).
Each lightscope comprises 2 components, the tube, and the spinning circular piece. The circle piece has a mechanism that allows it to turn 360 degrees in a spiral and at an axis. With this mechanism, the modules are able to adapt to different orientations of the sun at different times of the day.
The lightscopes are mainly grouped into functional (larger), daylighting (large), light diffuser (medium), and ventilation (small) modules varying with the diameter and depth of the tube. Functional modules are modules with a programmatic purpose, for example, views, seating, storage, etc. Daylighting modules have a reflective finish to the circle piece and a matte finish to the inner tuber surface to allow for specular reflection of the direct light into the tube. Light diffuser modules have both matte finishes to the circle piece and the inner surface of the tube to allow for diffused and spread reflection. Ventilation modules are hollow tubes that help with the cross-ventilation of the interior.
With a set of parameters set up, we followed the close packing circles technique to arrange the different size modules in relation to the user and his direct programs.
The building is an office building built on the existing SimLim Tower carpark, Singapore for an architecture firm. As architecture students, we are the users of the site and we wanted our experience with this project to be reflected in our narrative. We wanted to have different levels dedicated to different stages of a typical architecture project, from the research and development with prototyping models to concept and visualisation to lastly final developments and showcasing of the project in the gallery space.
Level 4A is designed to be the main public space with the workshop area being an experience centre. Levels 4B and 5 are the open office spaces. Members of the public can also circulate along the perimeters of the office where the coworking lounges are located. Level 4B has a more casual co-working setting while Level 5 has more formal meeting rooms. Both levels are connected with this large spherical town hall space where coworkers can gather for large office meetings or host events. Level 6 is a rooftop garden with a large formal meeting room. Lastly, users move their way down via the ramp which is also the gallery space.
To further integrate the facades, interior partition walls, seating, and storage spaces are also designed with the same design language as the facade. All modules are used on the exterior facade but only the light diffuser and ventilation modules are used on the interior ones.
The roof canopy is also another interesting integration we focused on. Instead of the 2 orientations, 0/180 degrees and 90/270 degrees, of the circle piece, this time they are rotated to the diagonals, 45/225 degrees and 135/315 degrees to capture the sun angles more effectively.
With this hollistic development from the facade to the interior and vice versa, the lightscope facade will be able to offset some light energy consumption as well as provide an adequate level of passive cooling to the interior.
