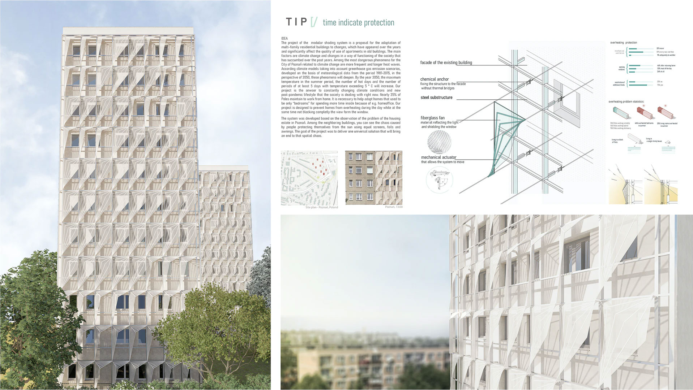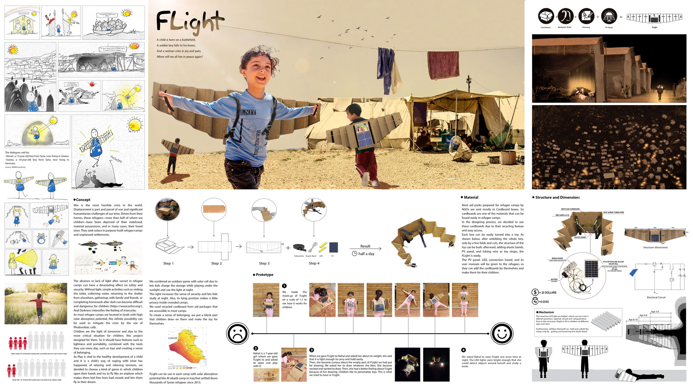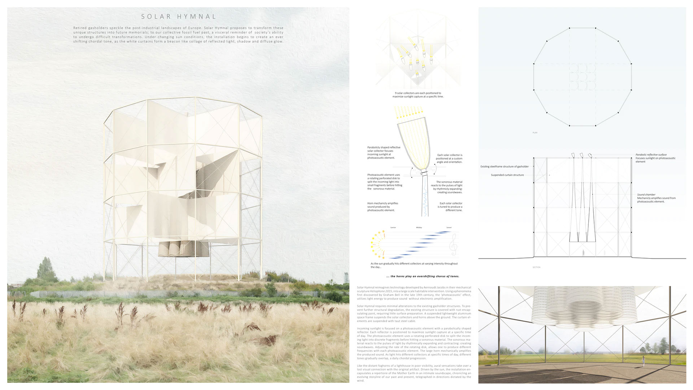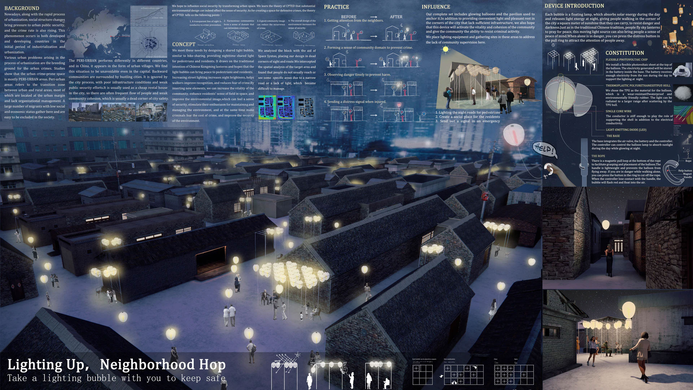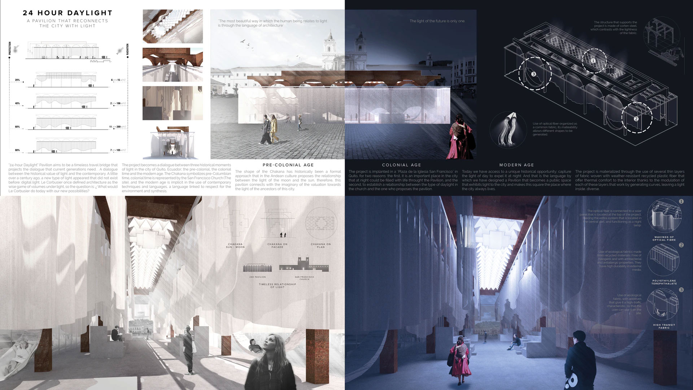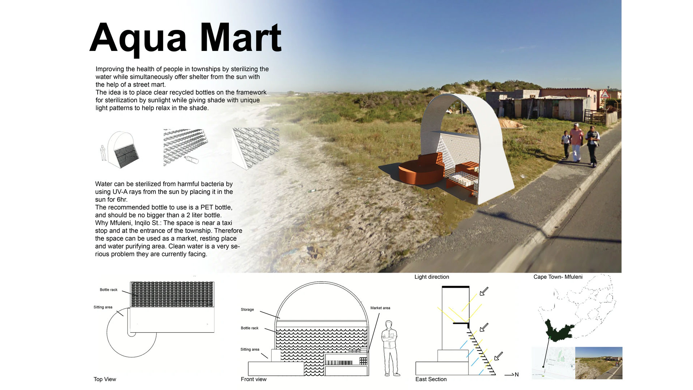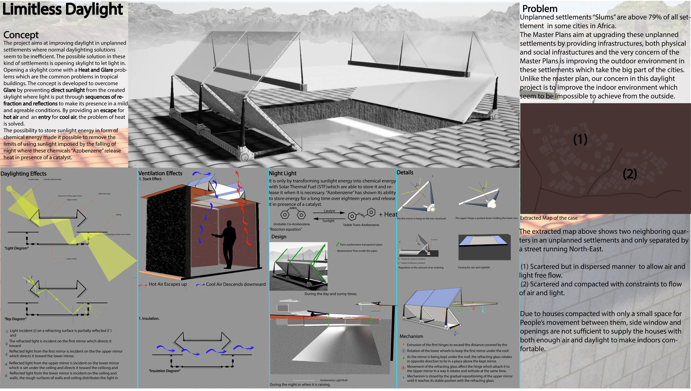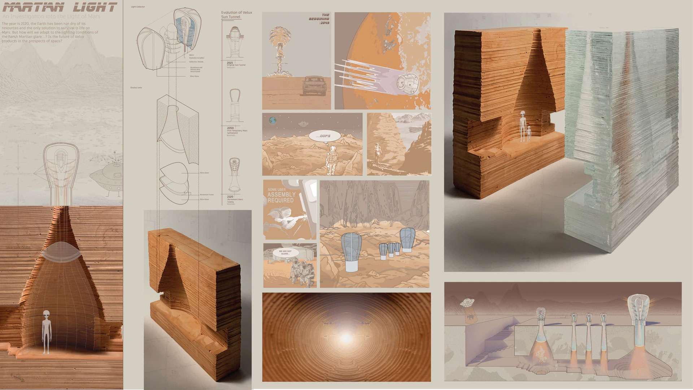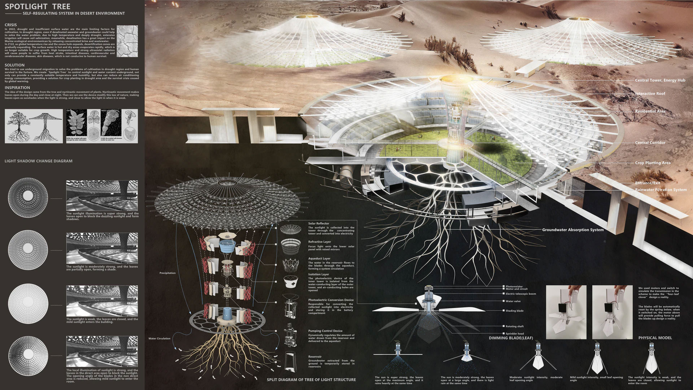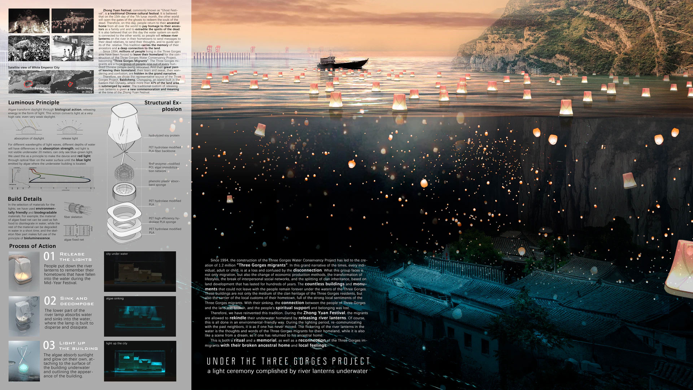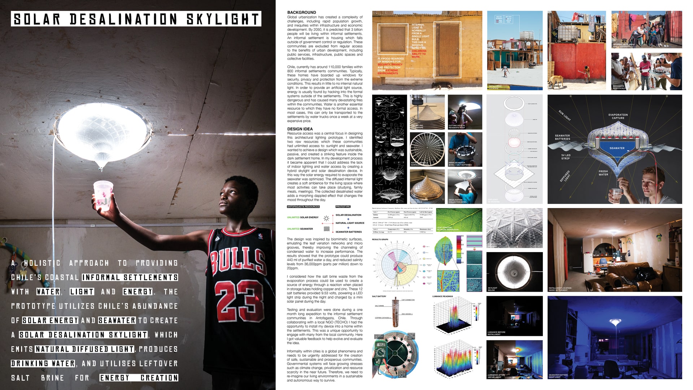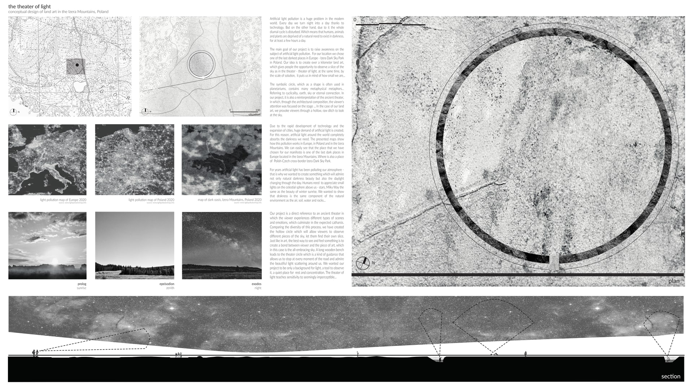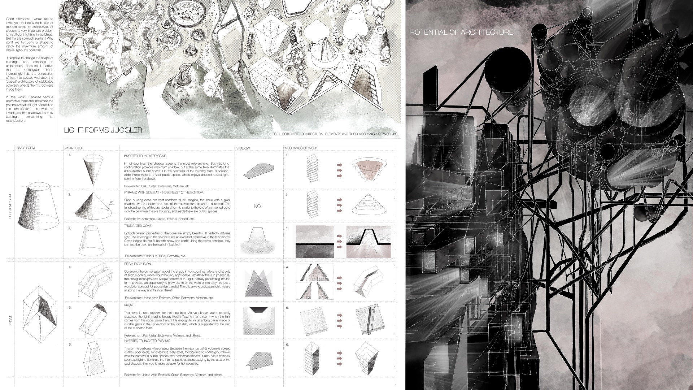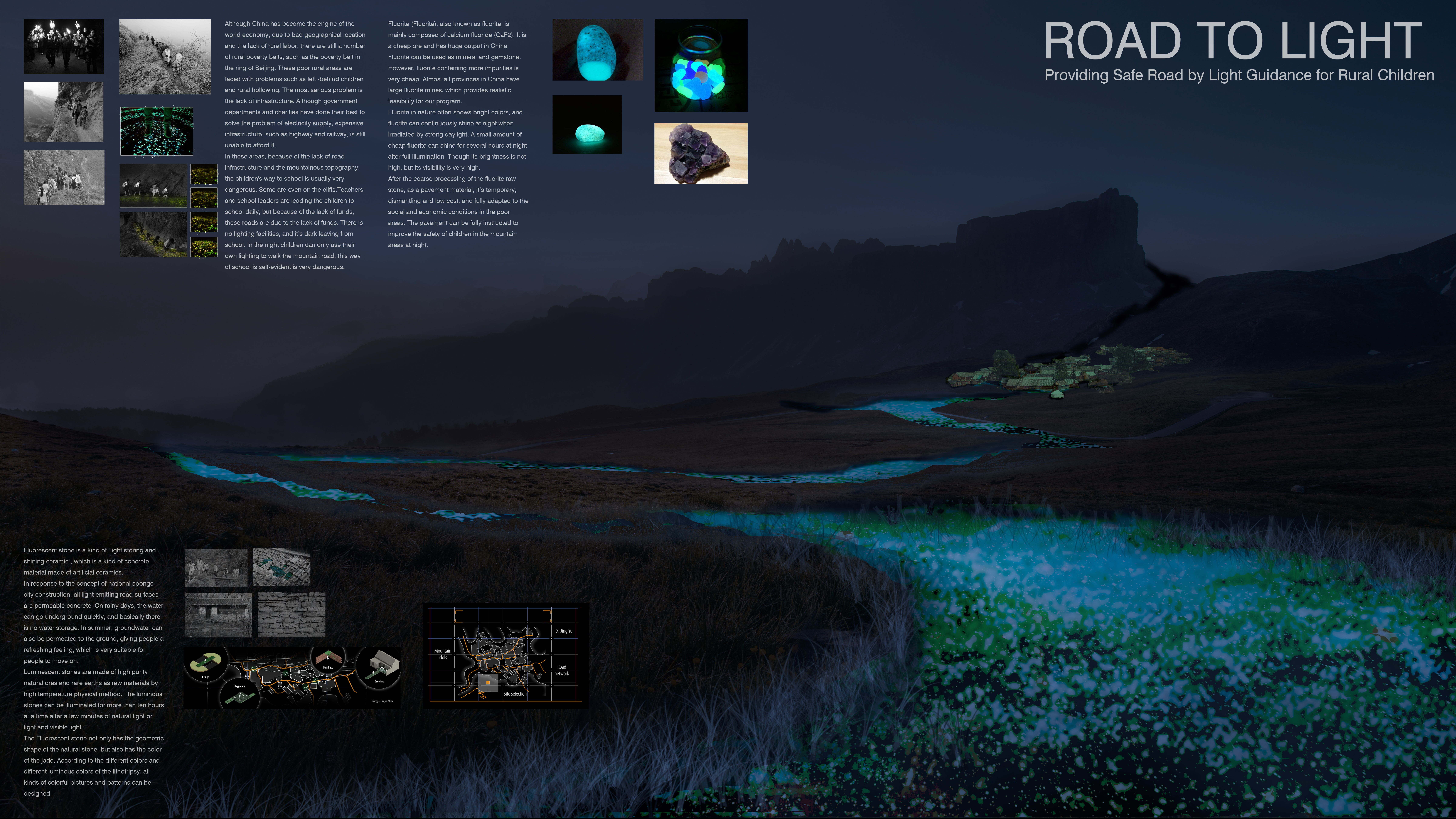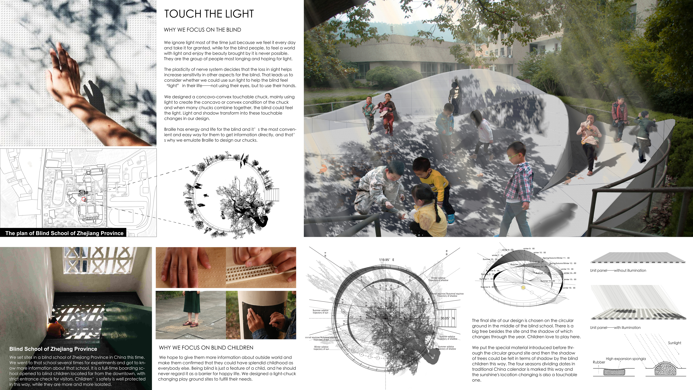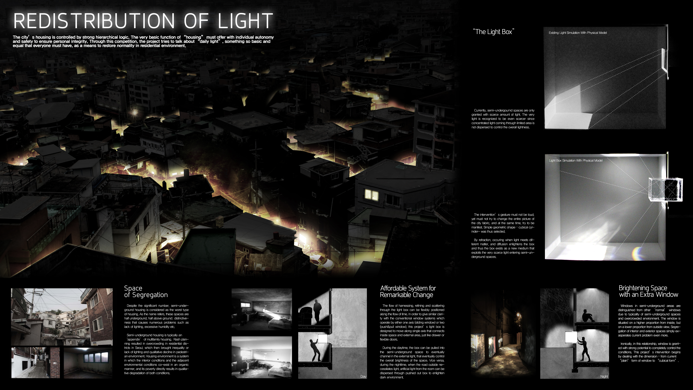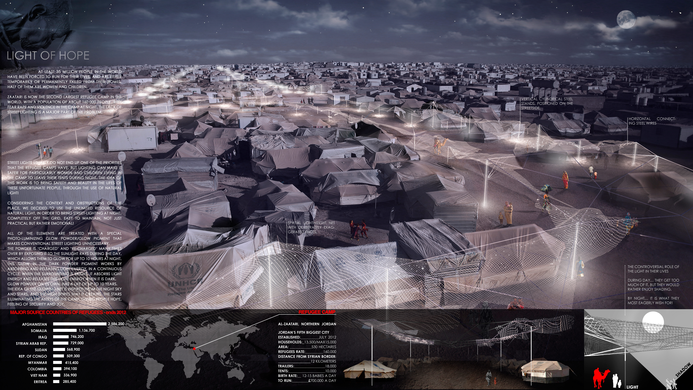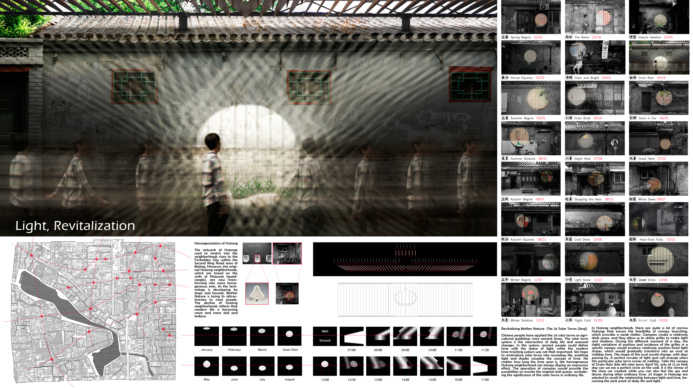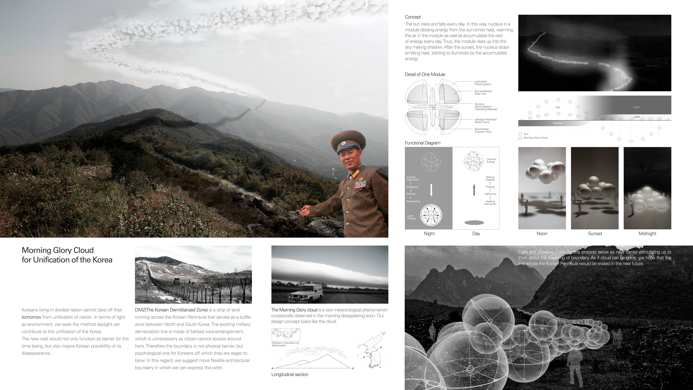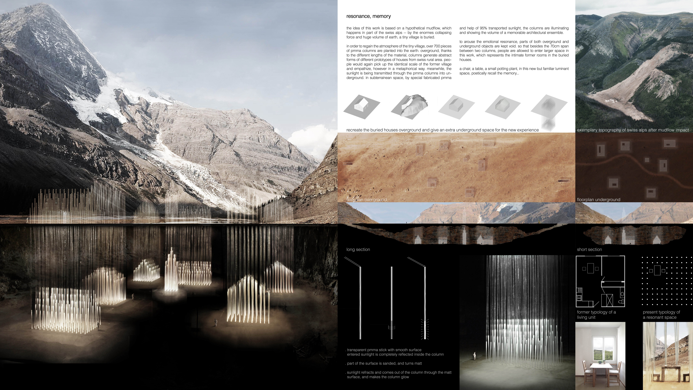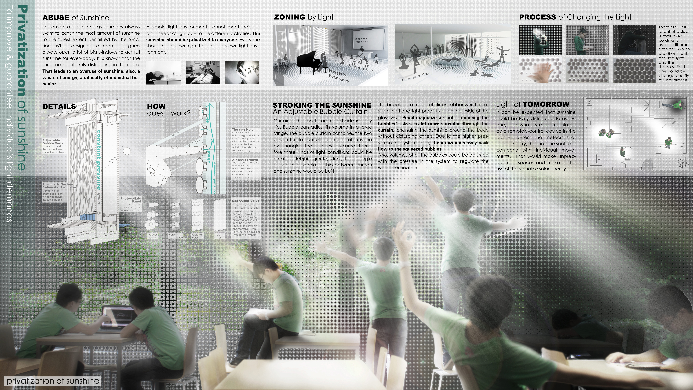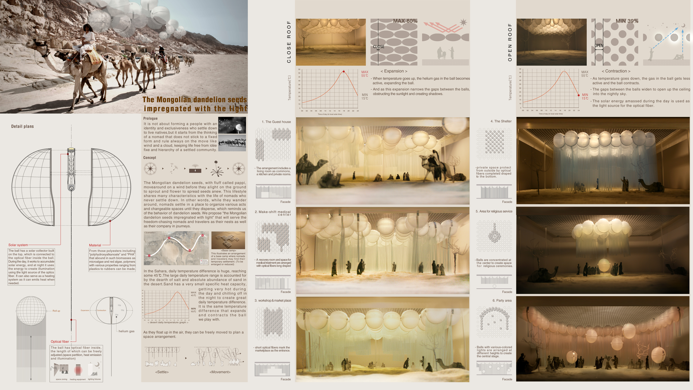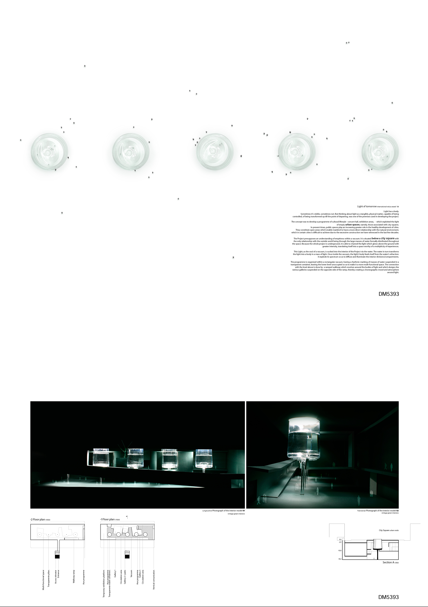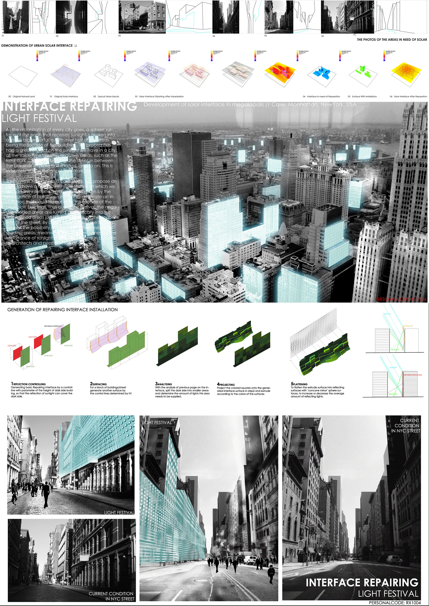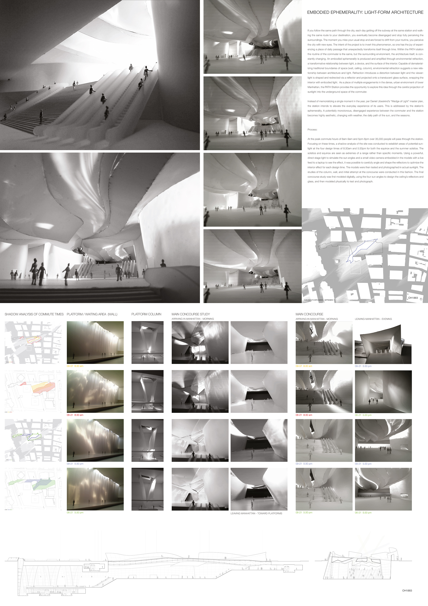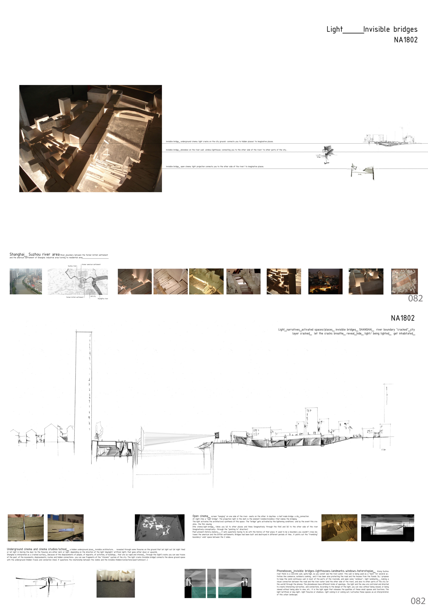places
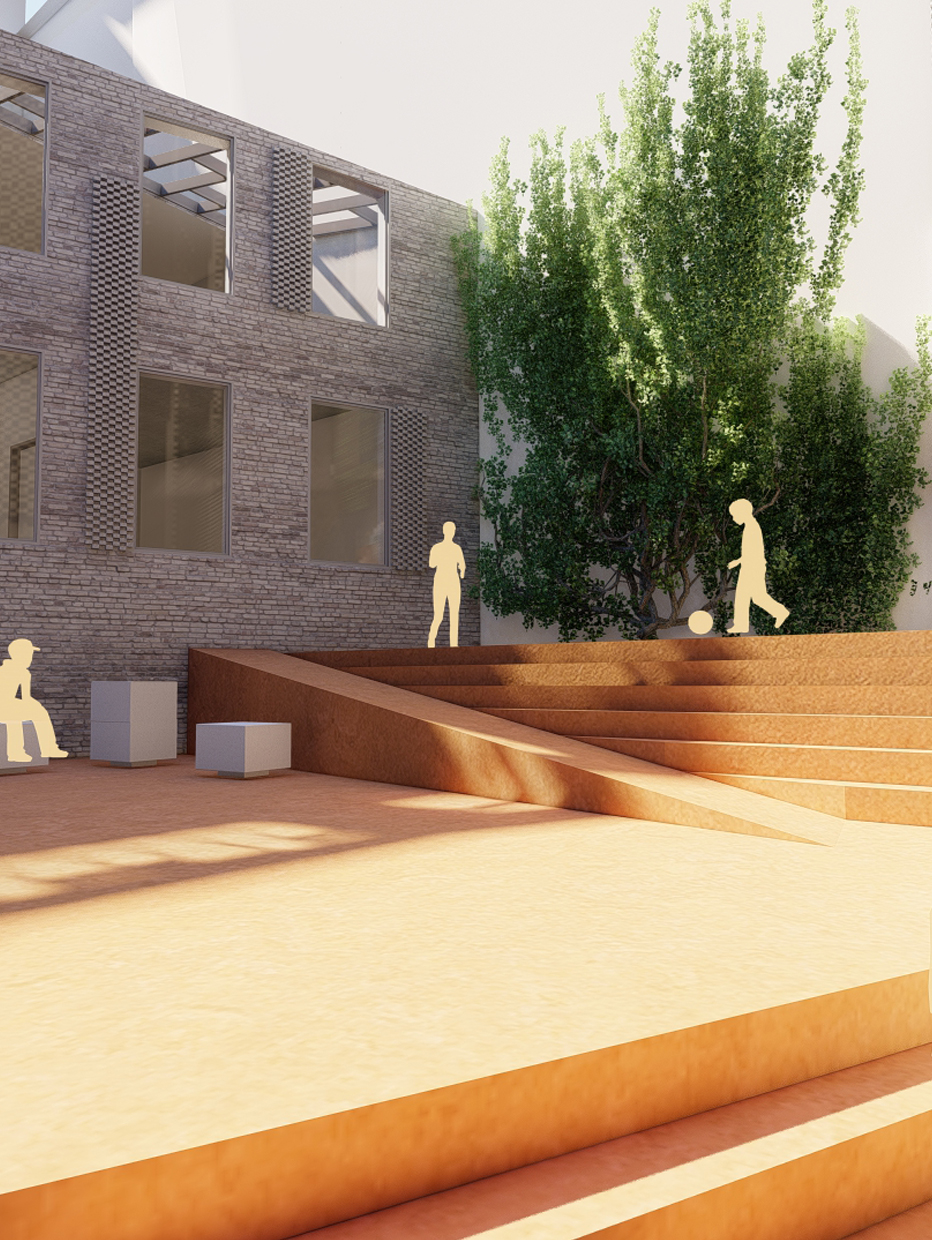
Category
Daylight in buildings - Region 2: Central and Eastern Europe and the Middle East.
Students
Sonja Hechtenberg
Anna-Sophie Bubich
Teacher
Dipl.-Ing.in Dr.in Hildegard Sint
School
FH Campus Wien
Country
Austria
Download
Download ↓
A multifunctional center will be created in the 16th district in Vienna, Austria. Areas for sports activities and cultural purposes are to be provided within this comlex. The focus of the project lies on the use of natural light, which is a challenge due to the location in a gap between buildings which are between four and five storeys high.The concept of the project “places” is based on the idea of creating spaces that are daylight-oriented and not pre-defined by any specific use. These are located on different levels in the outdoors and run through the entire concept. The „places“ are apparent from the street side and draw the attention of passers-by thereby awaking their curiosity. The inviting design of the open entrance guides them inside to the inner courtyard, from one area to the next, each of which is characterized on the one hand by different design elements and on the other hand by the varying daylight situation. In these „places“, visitors can carry out an number of activities, completely at their own choice. There are also areas within the building for cultural and sports activities, such as exhibitions, dance and yoga studios and more. These are designed in such a flexible way that they can be modified as desired and yet the individual daylight situation has been taken into consideration, for example morning sun for yoga activities. The concept of „places“ is also characterized by the visual connections between the outdoor spaces, which are created from all points of view of the center. This way, an interesting situation and interactivity between the different areas and the individuals are created. The basic idea of the center is to offer the visitors the possibility to out try new things thereby building a community.The inner courtyard is decorared with several seating elements, including stairs and ramps of various dimensions. In addition, on the square further back there is an elevation, which could be used as a stage. A green wall decorates the fire wall of the neighboring building in the rear area. Another design element is a grid located by the atrium with sparkling components that move in the wind, creating a pattern on the surface of the „places“. The color scheme of the facade is kept in light gray, allowing the places, which are made of orange-colored natural stone, to stand out. In addition, their appearance is further intensified by the sunlight. In this way, they draw the eye to themselves. The unsystematic arrangement of outstanding bricks and several glass elements are designed to make the facade more interesting.
