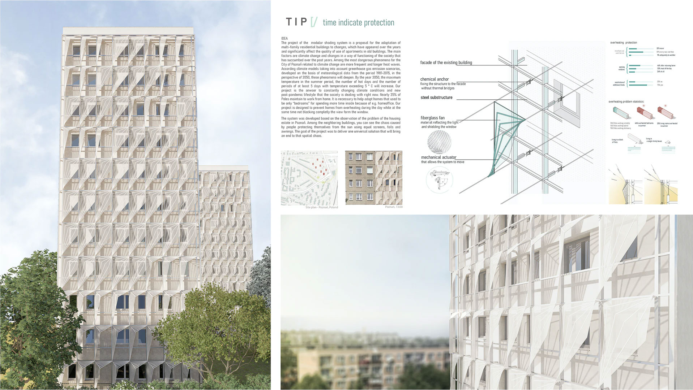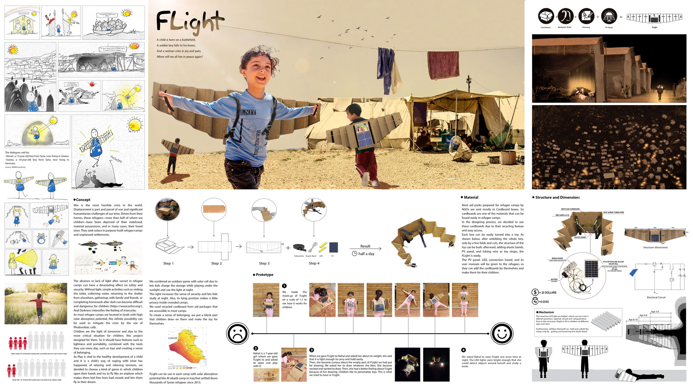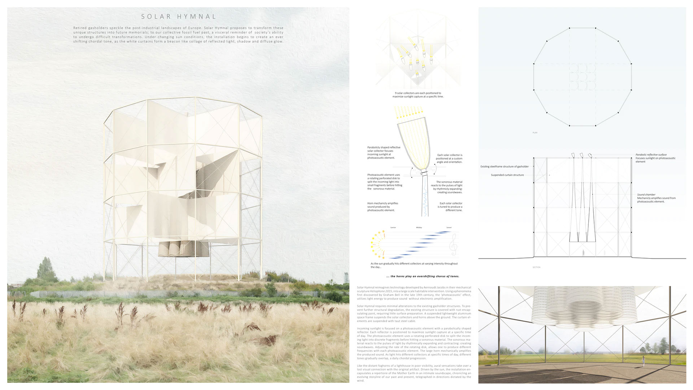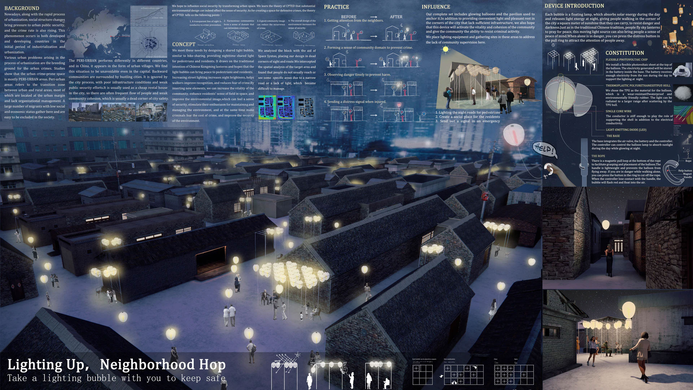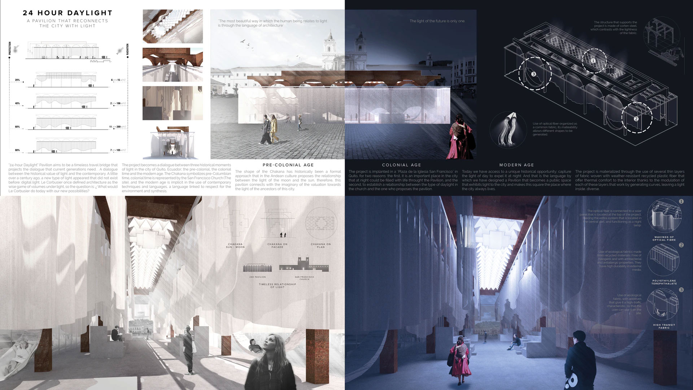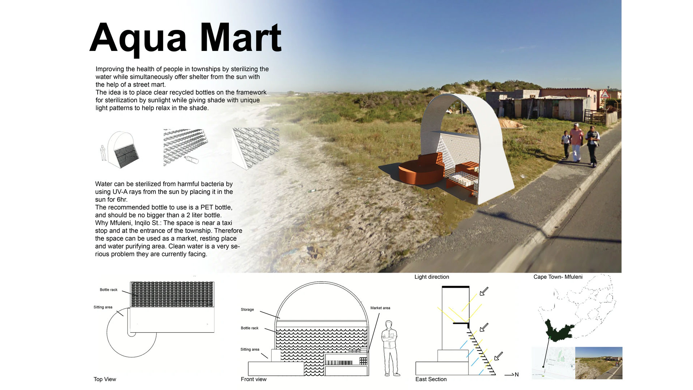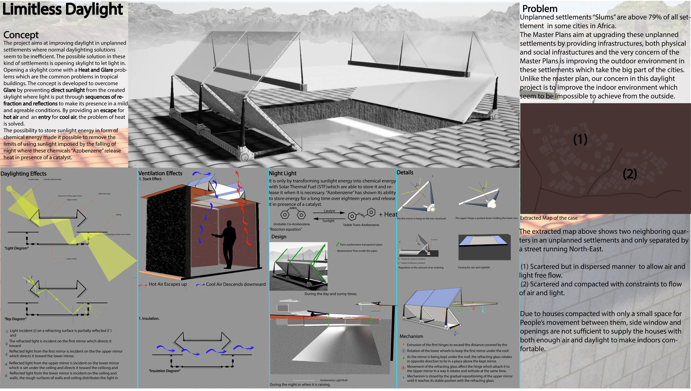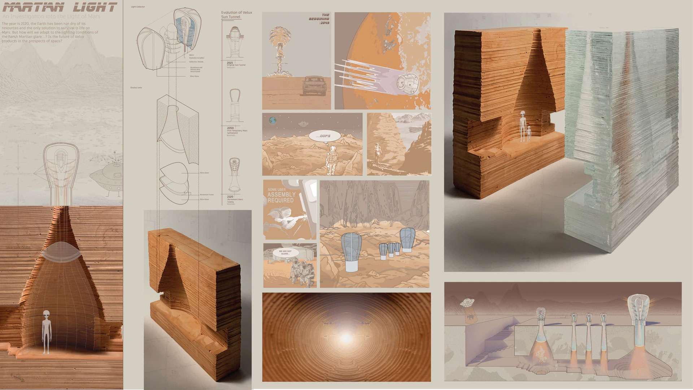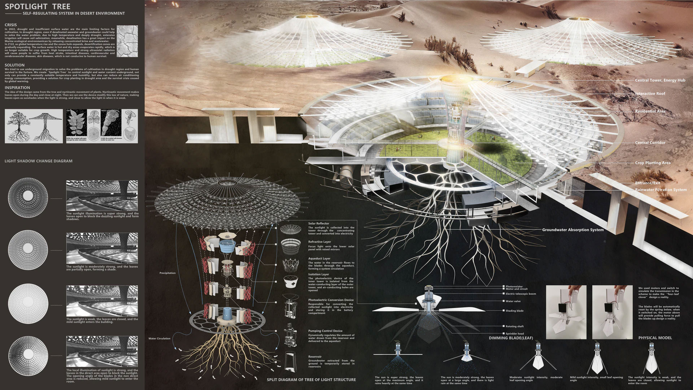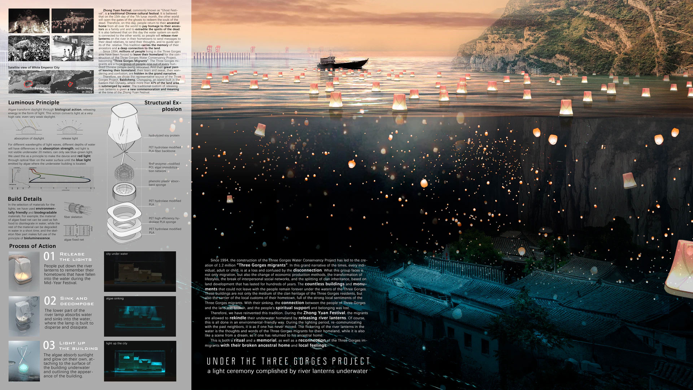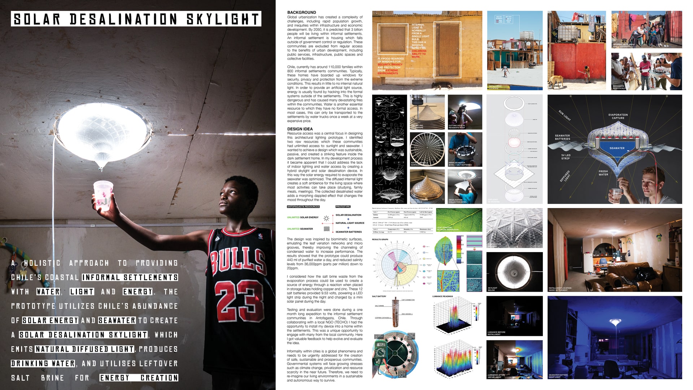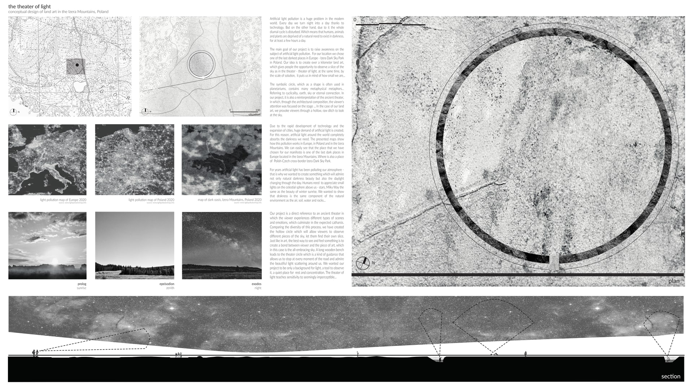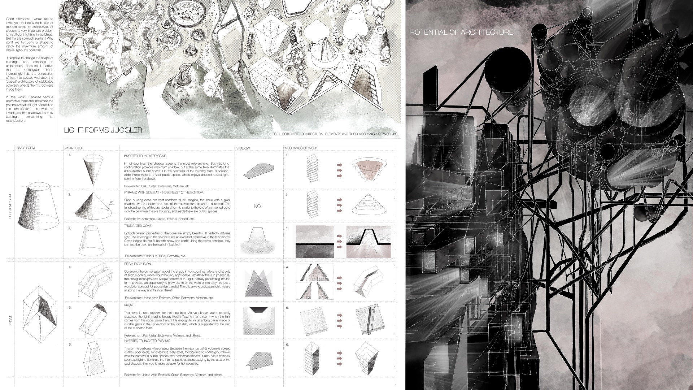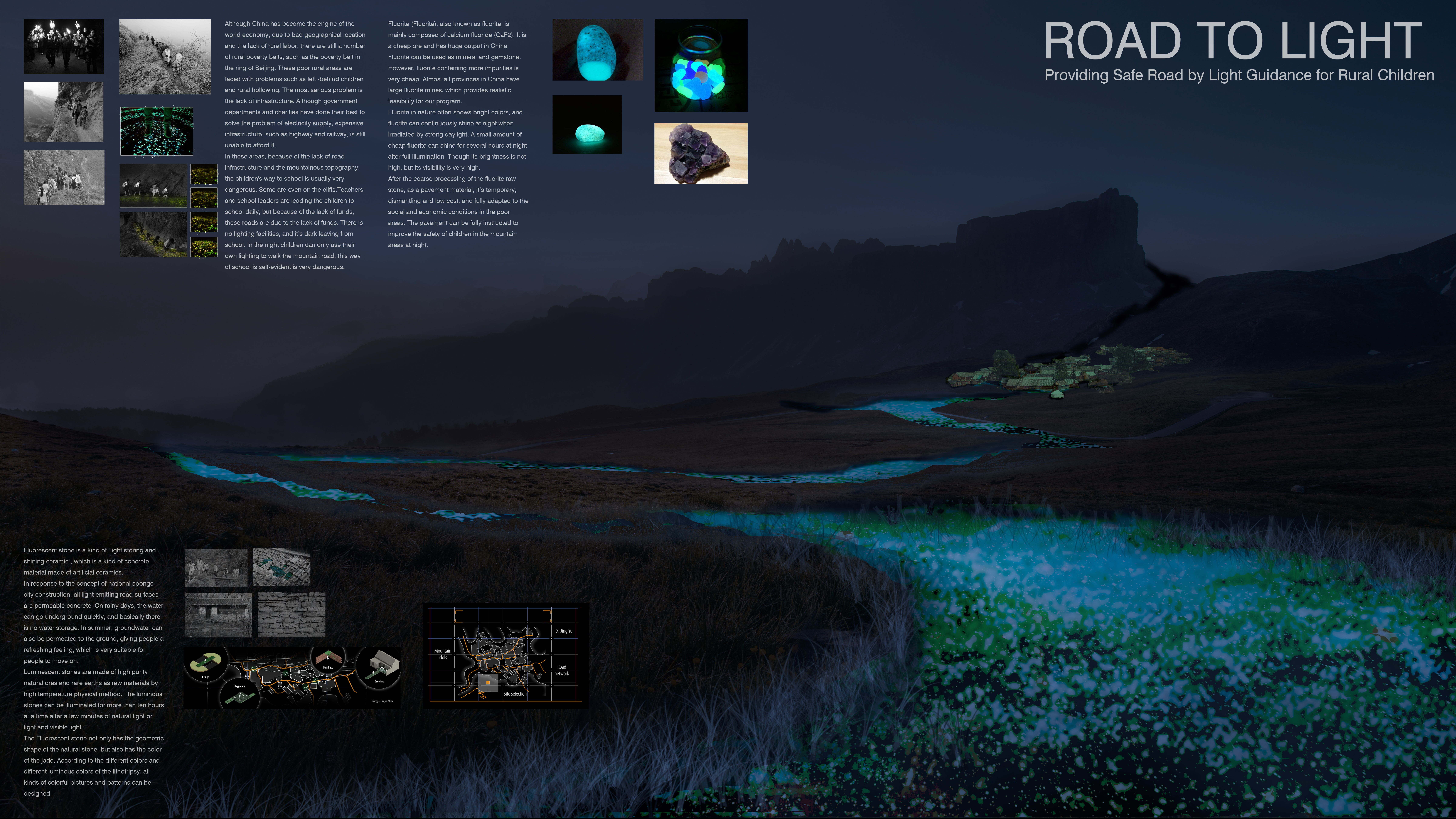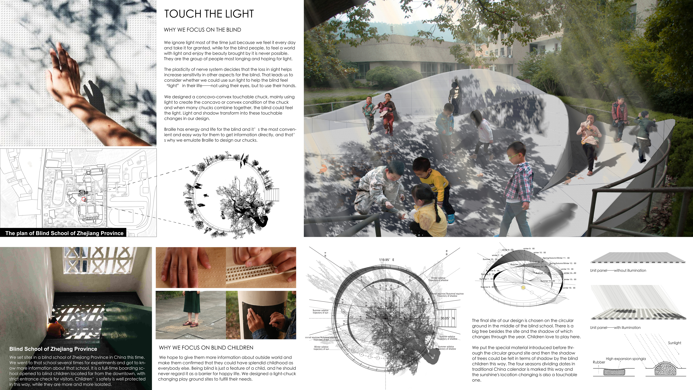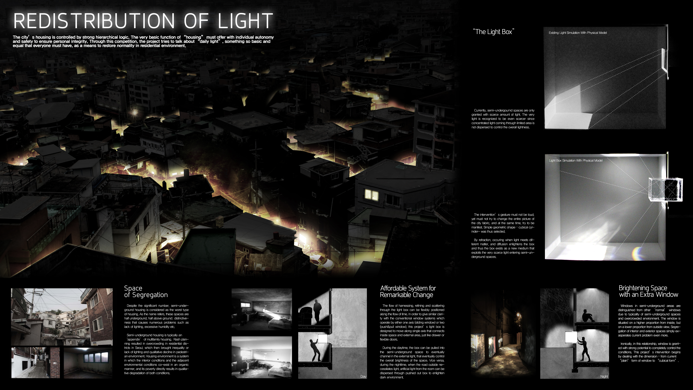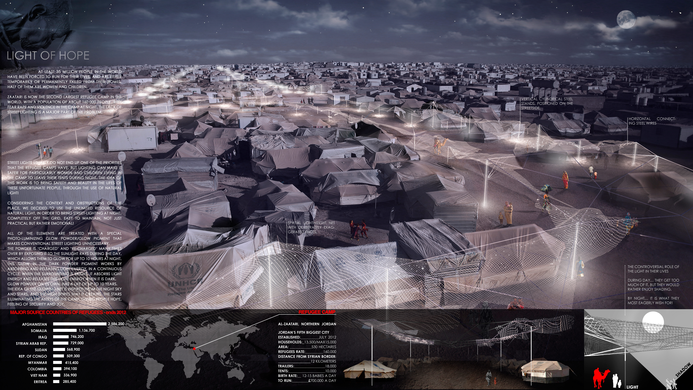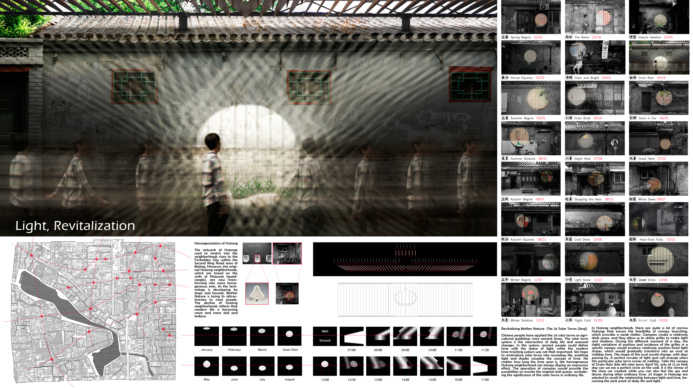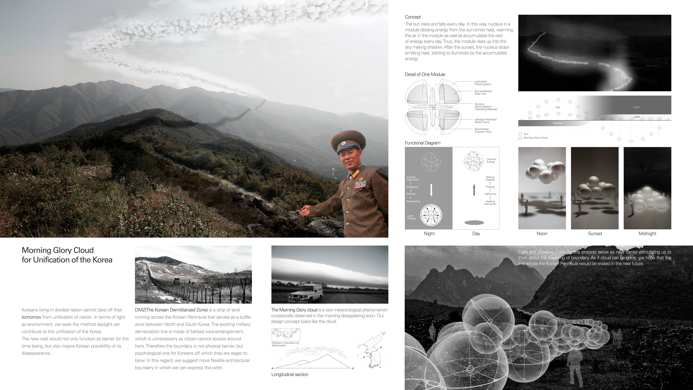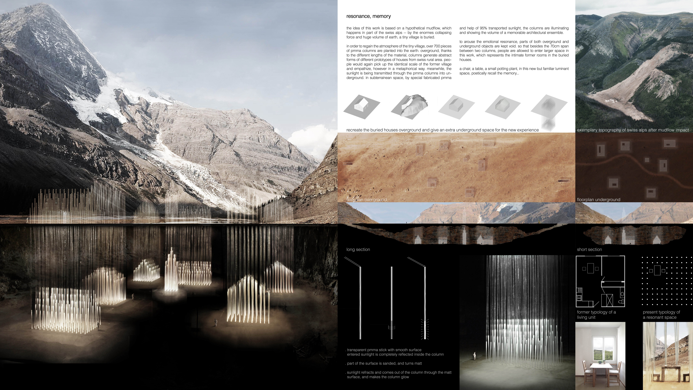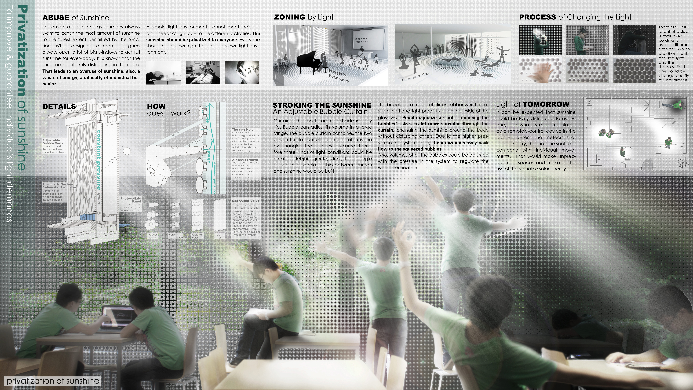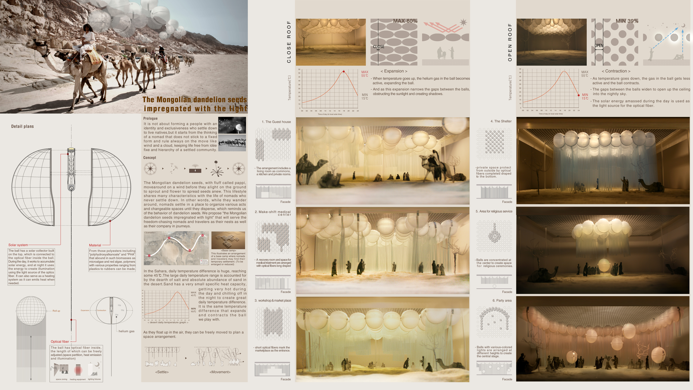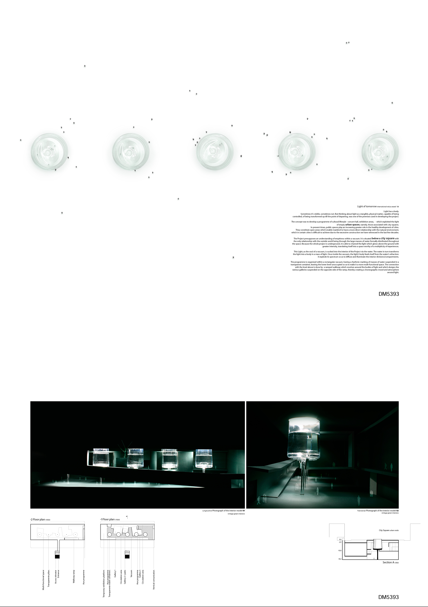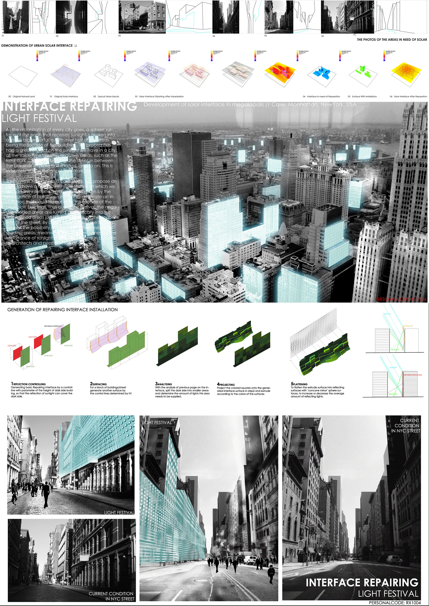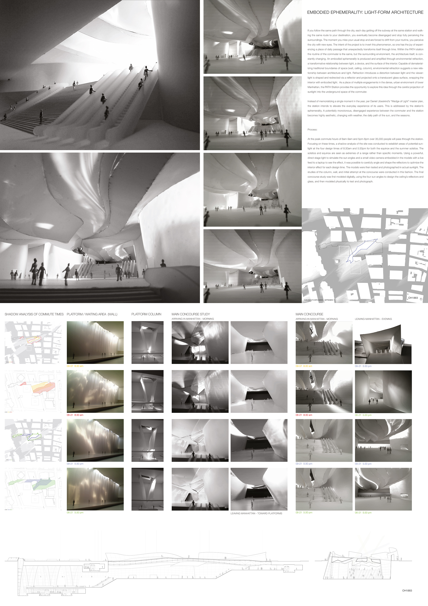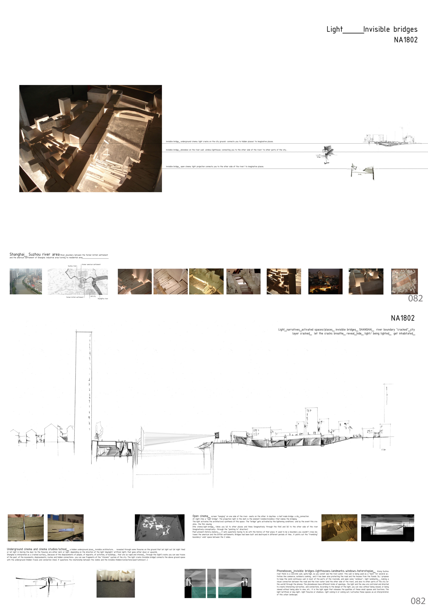Shaped by light and nature
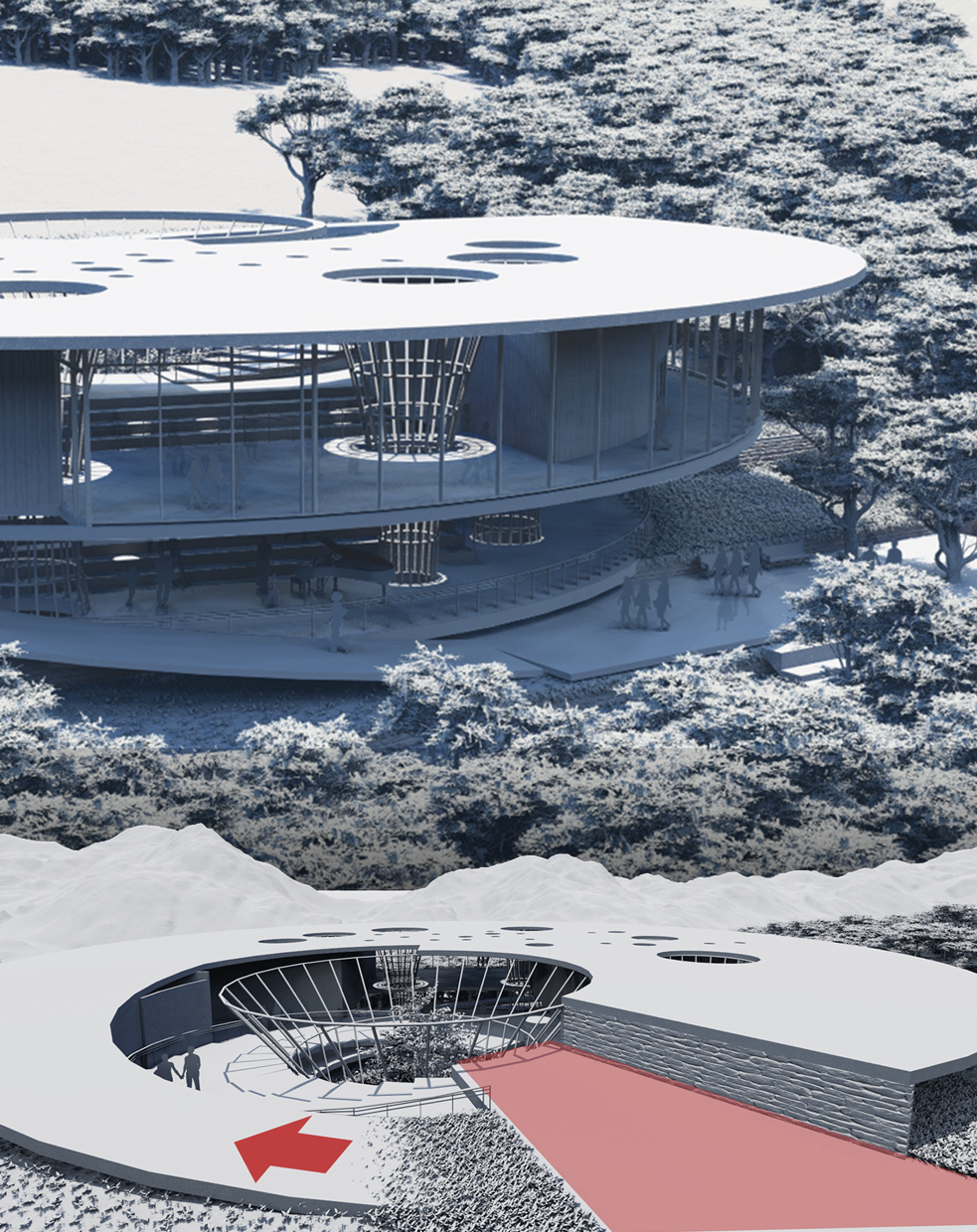
Category
Daylight in buildings - Region 2: Central and Eastern Europe and the Middle East.
Students
Nour Tannoury
Teacher
Antoine Younan
School
Holy Spirit University of Kaslik
Country
Lebanon
Download
Download ↓
First of all, the project is located in Ehden- Lebanon, the gate to enter the forest. The site is a circular area with a visual connection between the nature reserve and the valley. On the site, the present trees were preserved and through them the different entries of the light were structured. Therefore, the circular form of the architecture is due to the need of a panoramic view and a continuous connection with the surrounding environment. Since preserving nature and its elements was the main element of this project, the daylight was introduced through the opening created around them without destroying the natural environment. It will be reflecting different aspects depending on the level of the floor and the function we are at. In sum, the concept of the light in this architectural project was inspired by nature itself, especially the tree with its 3 main parts and their interaction with light: the leaves, the trunk and the roots. Those 3 parts will introduce and control the quality and the quantity of light announcing the functionality of the space. In fact, the roots represent the underground floor characterized by the minimalist light. Its amount and reflection varies depending on the function; for example, the pure zenithal light introduce the spiritual spaces, the structural elements (anisotropic medium), allowing the skylight to fully access in all the levels, announce the exposition spaces where the light is discovered through their positioning in the space. The second element is the trunk: the light enters through its natural form. And finally, the leaves. Here, we can experiment the omnipresent light either with the circulation area or the rhythmical light enhanced by musical workshops and defined by structural skylight elements. Thus, the target is to structure and integrate the daylight throughout different aspects and phases inspired by the main element of nature “The tree”. The main study of this project was this anisotropic medium that gave us all the ambiances and the quality of light targeted. Since the daylight is a fundamental material creating different shapes and emotions to visitors, this is why, the structure of the project is based on physical properties of an anisotropic medium in which the properties of light are different in all directions and varies with the different orientation of the daylight’s rays. In fact, studies proved, the anisotropic medium are formed by different shapes of walls with different directions; when the light enters this medium, it’ s reflected through them and follow their directions and that is the reason behind the variety of quality of light. In other words, since this material/ element has different index of refraction of light, the quantity and quality of light will depend on the orientation of the sun, its height, the season, the hour, etc… Therefore, this phenomena will create an animated place generating all kinds of emotions shaped by the interaction between architectural structures and daylight.In conclusion, the daylight in this project is the main reason behind the variety of its spaces and the animator of its functions. With 3 main principles: experimenting daylight, feeling its different aspects and most importantly using it in smart and new ways. Our ultimate purpose is to follow the path of nature starting from the roots up until the leaves, where you can bond and harmonize with nature through architecture shaped by daylight.
